ラグジュアリーなブラウンのキッチン (黒いキッチンカウンター、アイランドなし) の写真
絞り込み:
資材コスト
並び替え:今日の人気順
写真 1〜20 枚目(全 57 枚)
1/5

ミラノにあるラグジュアリーな広いインダストリアルスタイルのおしゃれなキッチン (ドロップインシンク、フラットパネル扉のキャビネット、黒いキャビネット、コンクリートカウンター、メタリックのキッチンパネル、黒い調理設備、無垢フローリング、アイランドなし、茶色い床、黒いキッチンカウンター) の写真

ワシントンD.C.にあるラグジュアリーな中くらいなトランジショナルスタイルのおしゃれなキッチン (アンダーカウンターシンク、シェーカースタイル扉のキャビネット、御影石カウンター、緑のキッチンパネル、ガラスタイルのキッチンパネル、シルバーの調理設備、磁器タイルの床、アイランドなし、マルチカラーの床、黒いキッチンカウンター、中間色木目調キャビネット) の写真

オーナールームダイニングキッチン。
床をグレーの磁器質タイル、天井を木質系不燃パネルで仕上げ、高級感のある内部空間をつくりだしています。北側には大開口を設け、明るく開放感のある室内としています。
キッチンの面材は突板(トリュフビーチ)を採用。独特の素材感を持つトリュフの質感を最大限活かせるよう、天板はブラックのセラミックストーンとしています。ダイニングテーブルは設けず、収納式のベンチと、シンク前のカウンターで食事をとるスタイル。調理中も会話の弾むような
コの字型のキッチンです。
Photo by 海老原一己/Grass Eye Inc
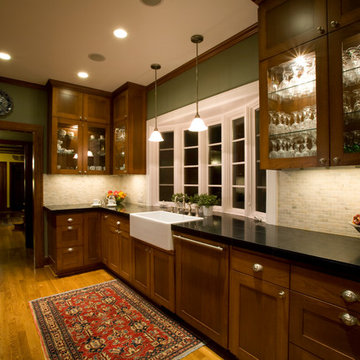
The Butler's Pantry was a part of a historic remodel that included a large addition. The butler's pantry became the connection to the new living wing of the home making the visual aesthetic very important. The style needed to be formal and elegant but also warm and inviting. The bow window set at counter height expands the view from the existing dining room and floods the area with light through the new French doors. Lighted glass front cabinets add an openness and sparkle.
Brian McLernon Photography
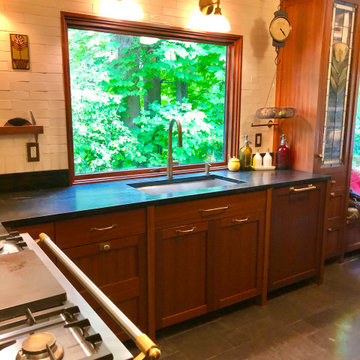
Kitchen
シアトルにあるラグジュアリーな中くらいなトラディショナルスタイルのおしゃれなキッチン (アンダーカウンターシンク、シェーカースタイル扉のキャビネット、濃色木目調キャビネット、ソープストーンカウンター、白いキッチンパネル、サブウェイタイルのキッチンパネル、カラー調理設備、ライムストーンの床、アイランドなし、黒い床、黒いキッチンカウンター) の写真
シアトルにあるラグジュアリーな中くらいなトラディショナルスタイルのおしゃれなキッチン (アンダーカウンターシンク、シェーカースタイル扉のキャビネット、濃色木目調キャビネット、ソープストーンカウンター、白いキッチンパネル、サブウェイタイルのキッチンパネル、カラー調理設備、ライムストーンの床、アイランドなし、黒い床、黒いキッチンカウンター) の写真
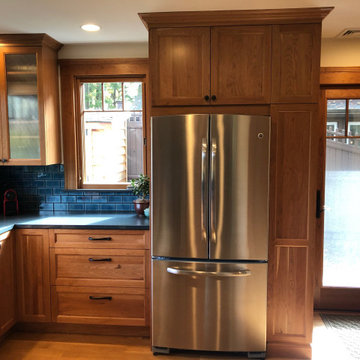
We layed out this kitchen with as much separation as possible between the sink/washing area and cooking/prep area. Lots of custom storage solutions like drawers that hold dishes, spices and knives. We tried to mimimize the amount of walking and bumping into each other by having everything well though out and located. The new 9' window brings in a ton of light & air and a view of the great backyard. We did natural cherry to blend in with the rest of the house's original gum wood moldings & doors.
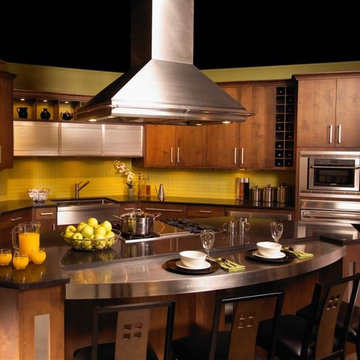
Kitchen Remodel,Galley Kitchen $27,258.00
crestwood cabinets022Quality cabinetry with premium finishing Common grade granite or stoneslab countertops.
Mid grade wood or tile flooring.Premium grade stainless steel appliances.Designer tile backsplash.Recessed, undercounter and pendant lighting.Higher quality plumbing fixtures.
Kitchen Remodeling Cost Estimates :
The cost estimates above include demolition of existing kitchen, all material costs, typical installation labor costs and project supervision in the area.Costs are current for the year 2017 and are accurate to within +/- 10% for Basic and Better grade levels. Costs for structural modification or repair as well as HVAC, electrical and plumbing alterations and upgrades are not included.

Photo by Jim Schmid Photography
シャーロットにあるラグジュアリーな巨大なカントリー風のおしゃれなパントリー (一体型シンク、フラットパネル扉のキャビネット、中間色木目調キャビネット、オニキスカウンター、ガラスタイルのキッチンパネル、パネルと同色の調理設備、無垢フローリング、アイランドなし、黒いキッチンカウンター) の写真
シャーロットにあるラグジュアリーな巨大なカントリー風のおしゃれなパントリー (一体型シンク、フラットパネル扉のキャビネット、中間色木目調キャビネット、オニキスカウンター、ガラスタイルのキッチンパネル、パネルと同色の調理設備、無垢フローリング、アイランドなし、黒いキッチンカウンター) の写真
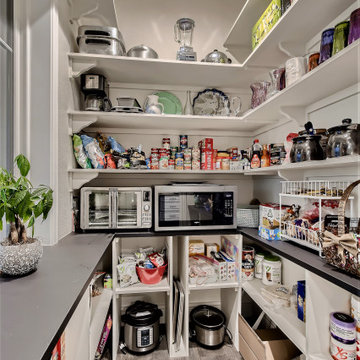
Large walk-in pantry with built-in shelves and countertop, window, and appliances.
デンバーにあるラグジュアリーな広いヴィクトリアン調のおしゃれなキッチン (アンダーカウンターシンク、ラミネートカウンター、シルバーの調理設備、無垢フローリング、アイランドなし、グレーの床、黒いキッチンカウンター) の写真
デンバーにあるラグジュアリーな広いヴィクトリアン調のおしゃれなキッチン (アンダーカウンターシンク、ラミネートカウンター、シルバーの調理設備、無垢フローリング、アイランドなし、グレーの床、黒いキッチンカウンター) の写真
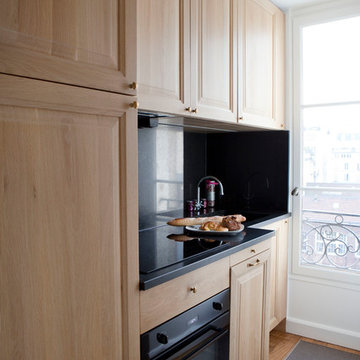
La cuisine est indépendante. Les meubles de la cuisine ont été réalisés en bois massif de chêne et le plan de travail avec la crédence sont en granit noir brillant du Zimbabwe. Le plan de travail épouse la forme irrégulière de la pièce. Tout l’électroménager est caché dans le mobilier et un faux tiroir se transforme en tirette pour les repas._Vittoria Rizzoli / Photos : Cecilia Garroni-Parisi.
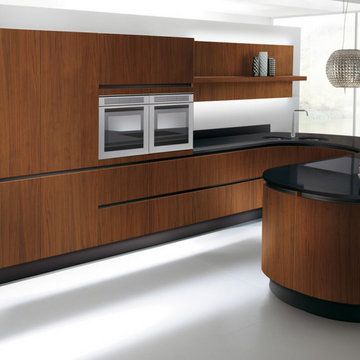
This medium wood tone “Timo” kitchen by Biefbi features a curved peninsula with a cooktop and double sink units to create a compact yet ergonomical functioning kitchen. A row of tall units made in matching walnut veneer houses a built-in refrigerator, built-in ovens and dedicated pantry storage. Handle-less aluminum black golas used with aluminum plinths. Countertop overhang around peninsula creates seating area.
This design is ideal for open-concept spaces with a need to conceal a kitchen, such as in bachelor, or penthouse units for condominiums or urban/city homes, yet can function as a chef’s kitchen and is practical for entertaining guests with it's countertop height seating.
*
*
This design and style is available exclusively through Biefbi’s design specialist and Canadian dealer, O.NIX Kitchens & Living.
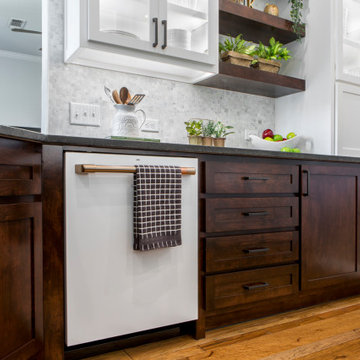
By eliminating the double oven in the corner, we were able to install a pull-up appliance garage, which houses the toaster oven on a roll-out drawer. When the oven is in use, the drawer can be pulled out for safe ventilation and easy access, and then rolled back into the cabinet for storage.
Just below the appliance garage is an under-counter microwave drawer and a full-sized cabinet for the client’s stand mixer.
Final photos by www.impressia.net
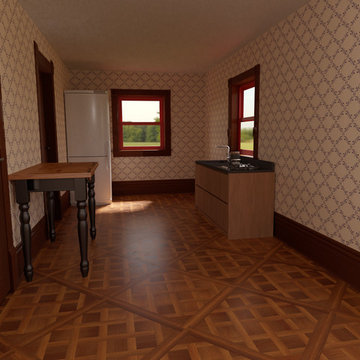
Interior Kitchen
トロントにあるラグジュアリーな中くらいなトラディショナルスタイルのおしゃれなキッチン (エプロンフロントシンク、オープンシェルフ、中間色木目調キャビネット、御影石カウンター、白い調理設備、無垢フローリング、アイランドなし、茶色い床、黒いキッチンカウンター) の写真
トロントにあるラグジュアリーな中くらいなトラディショナルスタイルのおしゃれなキッチン (エプロンフロントシンク、オープンシェルフ、中間色木目調キャビネット、御影石カウンター、白い調理設備、無垢フローリング、アイランドなし、茶色い床、黒いキッチンカウンター) の写真
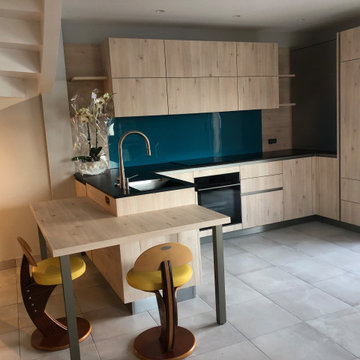
ナントにあるラグジュアリーな広いコンテンポラリースタイルのおしゃれなキッチン (アンダーカウンターシンク、フラットパネル扉のキャビネット、淡色木目調キャビネット、御影石カウンター、青いキッチンパネル、パネルと同色の調理設備、セラミックタイルの床、アイランドなし、グレーの床、黒いキッチンカウンター) の写真
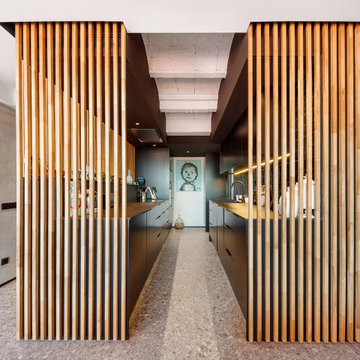
► Unificación de dos pisos y reforma integral de vivienda:
✓ Cocina integrada con acabado lacado negro.
✓ Electrodomésticos integrados en mobiliario.
✓ Encimera de Neolith.
✓ Fabricación de muebles de cocina a medida.
✓ Cerramiento de roble alistonado.
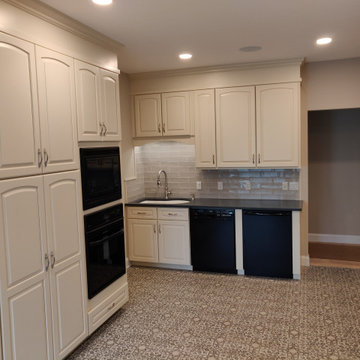
フィラデルフィアにあるラグジュアリーな広いトラディショナルスタイルのおしゃれなキッチン (クオーツストーンカウンター、アンダーカウンターシンク、レイズドパネル扉のキャビネット、ベージュのキャビネット、ベージュキッチンパネル、セラミックタイルのキッチンパネル、黒い調理設備、リノリウムの床、アイランドなし、ベージュの床、黒いキッチンカウンター) の写真
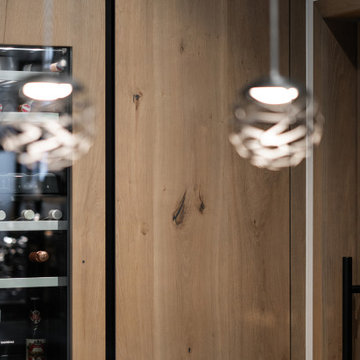
Hochwertige Materialien wie das grau gebeizte Eichenholz, welches für die Wandvertäfelung verwendet wurde, findet sich von der Küche bis zum Ruhebereich der Sauna wieder und bringt alpines Flair in das neue Zuhause. Stilvolle Leuchten von Occhio setzen im gesamten Interieur kraftvolle Akzente.
Die Pendelleuchten von Lodes bringen die Esszimmergruppe mit dem selbst entworfenen, schwarz gebeizten Esstisch, den Stühlen von KFF sowie der Eckbank von Haas zur Geltung.
So wird Kochen zur wahren Freude: Die Küche ist als bewusster Kontrast in anthrazit gehalten und mit den hochwertigen Einbaugeräten von Gaggenau, Bora und Blanco nicht nur ästhetisch, sondern auch technisch auf höchstem Niveau.
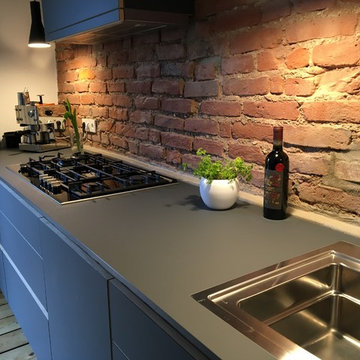
Holz Total
ドルトムントにあるラグジュアリーな広いモダンスタイルのおしゃれなキッチン (ドロップインシンク、フラットパネル扉のキャビネット、黒いキャビネット、人工大理石カウンター、赤いキッチンパネル、石スラブのキッチンパネル、パネルと同色の調理設備、塗装フローリング、アイランドなし、茶色い床、黒いキッチンカウンター) の写真
ドルトムントにあるラグジュアリーな広いモダンスタイルのおしゃれなキッチン (ドロップインシンク、フラットパネル扉のキャビネット、黒いキャビネット、人工大理石カウンター、赤いキッチンパネル、石スラブのキッチンパネル、パネルと同色の調理設備、塗装フローリング、アイランドなし、茶色い床、黒いキッチンカウンター) の写真
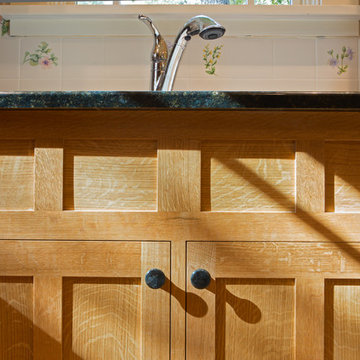
オースティンにあるラグジュアリーな小さなトラディショナルスタイルのおしゃれなコの字型キッチン (中間色木目調キャビネット、白いキッチンパネル、セラミックタイルのキッチンパネル、シルバーの調理設備、アイランドなし、ベージュの床、黒いキッチンカウンター) の写真
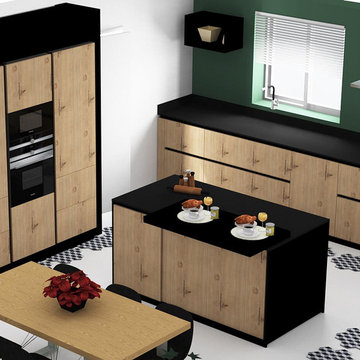
Cuisine moderne Bois et noir.
リヨンにあるラグジュアリーな広いコンテンポラリースタイルのおしゃれなキッチン (アンダーカウンターシンク、ラミネートカウンター、アイランドなし、黒いキッチンカウンター) の写真
リヨンにあるラグジュアリーな広いコンテンポラリースタイルのおしゃれなキッチン (アンダーカウンターシンク、ラミネートカウンター、アイランドなし、黒いキッチンカウンター) の写真
ラグジュアリーなブラウンのキッチン (黒いキッチンカウンター、アイランドなし) の写真
1