ラグジュアリーな広い黒いキッチン (ライムストーンの床) の写真
絞り込み:
資材コスト
並び替え:今日の人気順
写真 1〜20 枚目(全 70 枚)
1/5

A beautiful Kitchen remodel for a lovely Paradise Valley, AZ home. Its classic & fresh...a modern spin on old world architecture!
Heather Ryan, Interior Designer
H.Ryan Studio - Scottsdale, AZ
www.hryanstudio.com
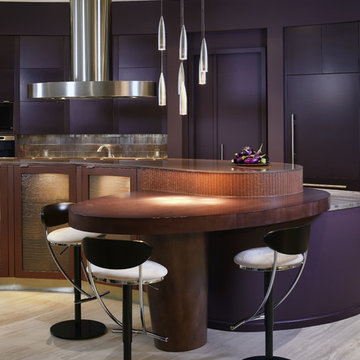
Donna Griffith Photography
トロントにあるラグジュアリーな広いコンテンポラリースタイルのおしゃれなキッチン (アンダーカウンターシンク、フラットパネル扉のキャビネット、御影石カウンター、メタリックのキッチンパネル、メタルタイルのキッチンパネル、シルバーの調理設備、ライムストーンの床) の写真
トロントにあるラグジュアリーな広いコンテンポラリースタイルのおしゃれなキッチン (アンダーカウンターシンク、フラットパネル扉のキャビネット、御影石カウンター、メタリックのキッチンパネル、メタルタイルのキッチンパネル、シルバーの調理設備、ライムストーンの床) の写真
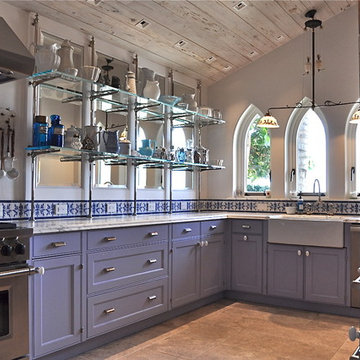
Our client wanted the beauty of a french bakery to show off her collection with the function of a chefs kitchen. The delicate finishes are a nice contrast to the commercial appliances.
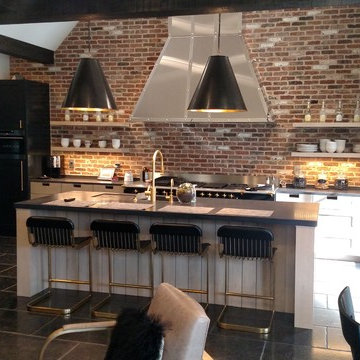
View toward island and cooking wall, looking across lounge and breakfast table in foreground. Refrigerator to left, barn beams overhead, Soaring cieling hieght above island and range allow very large SS hood to disappear into its height. Great afternoon shadows.
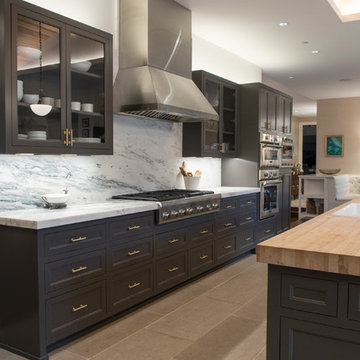
ダラスにあるラグジュアリーな広いトランジショナルスタイルのおしゃれなキッチン (ドロップインシンク、インセット扉のキャビネット、グレーのキャビネット、大理石カウンター、白いキッチンパネル、シルバーの調理設備、ライムストーンの床、ベージュの床、石スラブのキッチンパネル) の写真

Our client desired a bespoke farmhouse kitchen and sought unique items to create this one of a kind farmhouse kitchen their family. We transformed this kitchen by changing the orientation, removed walls and opened up the exterior with a 3 panel stacking door.
The oversized pendants are the subtle frame work for an artfully made metal hood cover. The statement hood which I discovered on one of my trips inspired the design and added flare and style to this home.
Nothing is as it seems, the white cabinetry looks like shaker until you look closer it is beveled for a sophisticated finish upscale finish.
The backsplash looks like subway until you look closer it is actually 3d concave tile that simply looks like it was formed around a wine bottle.
We added the coffered ceiling and wood flooring to create this warm enhanced featured of the space. The custom cabinetry then was made to match the oak wood on the ceiling. The pedestal legs on the island enhance the characterizes for the cerused oak cabinetry.
Fabulous clients make fabulous projects.
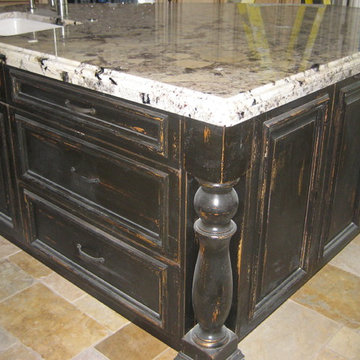
Images provided by 'Ancient Surfaces'
Product name: Antique Biblical Stone Flooring
Contacts: (212) 461-0245
Email: Sales@ancientsurfaces.com
Website: www.AncientSurfaces.com
Antique reclaimed Limestone flooring pavers unique in its blend and authenticity and rare in it's hardness and beauty.
With every footstep you take on those pavers you travel through a time portal of sorts, connecting you with past generations that have walked and lived their lives on top of it for centuries.

Classic tailored furniture is married with the very latest appliances from Sub Zero and Wolf to provide a kitchen of distinction, designed to perfectly complement the proportions of the room.
The design is practical and inviting but with every modern luxury included.
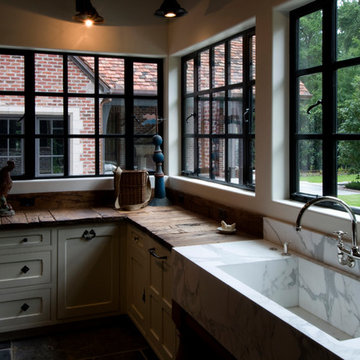
Kitchen with custom fabricated marble farmhouse sink, antique oak countertop, and Hope’s steel windows.
ヒューストンにあるラグジュアリーな広いトラディショナルスタイルのおしゃれなキッチン (白いキャビネット、木材カウンター、シルバーの調理設備、ライムストーンの床、グレーの床、白いキッチンカウンター、エプロンフロントシンク) の写真
ヒューストンにあるラグジュアリーな広いトラディショナルスタイルのおしゃれなキッチン (白いキャビネット、木材カウンター、シルバーの調理設備、ライムストーンの床、グレーの床、白いキッチンカウンター、エプロンフロントシンク) の写真
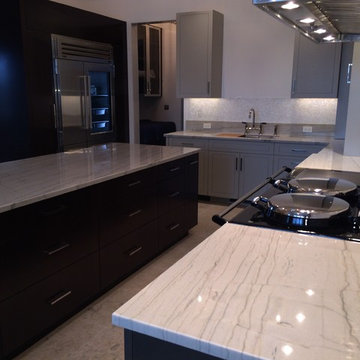
Southwick Const. Inc.
ボストンにあるラグジュアリーな広いコンテンポラリースタイルのおしゃれなキッチン (シングルシンク、フラットパネル扉のキャビネット、グレーのキャビネット、珪岩カウンター、グレーのキッチンパネル、モザイクタイルのキッチンパネル、シルバーの調理設備、ライムストーンの床) の写真
ボストンにあるラグジュアリーな広いコンテンポラリースタイルのおしゃれなキッチン (シングルシンク、フラットパネル扉のキャビネット、グレーのキャビネット、珪岩カウンター、グレーのキッチンパネル、モザイクタイルのキッチンパネル、シルバーの調理設備、ライムストーンの床) の写真
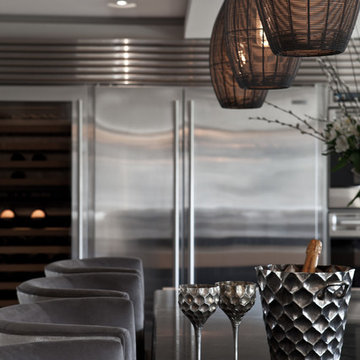
This international award winning kitchen in conjunction with David Lisle features bespoke bar stools and lighting available at UBER-Interiors.com
Photography by Peter Corcoran. Copyright and all rights reserved by Design by UBER©
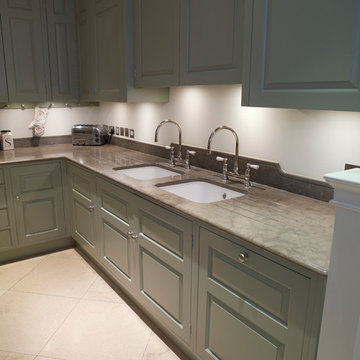
This light and airy kitchen was painted in a Farrow and Ball green, with raised and fielded panels throughout . All the cupboards have adjustable shelves and all the drawers have a painted Farrow and Ball cock beaded face frame surround and are internally made of European oak set on hidden under mounted soft close runners.
The island has a thick solid European oak worktop, while the rest of the worktops throughout the kitchen are green limestone with bull nosed edging and have a shaped upstand with a fine line inset detail just below the top. The main oven range is a Wolf with an extractor above it individually designed by Tim Wood with the motor set in the attic in a sound insulated box. Beside the large Sub-zero fridge/freezer there is a Gaggenau oven and Gaggenau steam oven. The two sinks are classic ceramic under mounted with a Maxmatic 5000 waste disposal in one of them, with Barber Wilsons nickel plated taps above.
Designed, hand built and photographed by Tim Wood
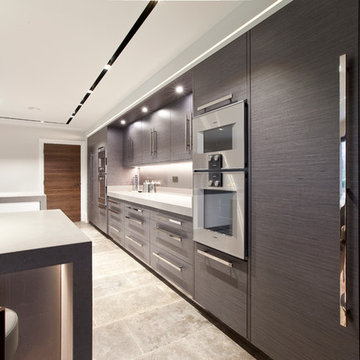
Bespoke cabinets and doors. Grey veneered doors use horizontal grain matched throughout. White gloss doors made from solid acrylic (Parapan). Cabinets are made from Oak veneered Birch plywood and drawers are solid oak with dovetailed construction. These drawers use Blum Movento runners for super smooth action and soft-close. Handles are custom-made from solid stainless steel and polished to mirror finish to match the mirror finish stainless steel plinths. Worksurfaces are fabricated from Oyster Caesarstone. Toughened back painted glass is used for the splashback and breakfast bar back panel.
Photo by Jamie Robins
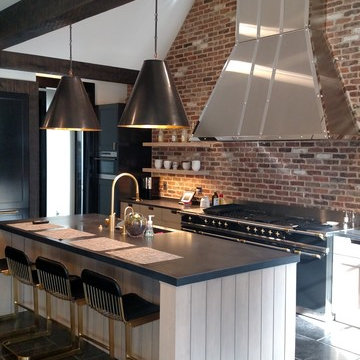
View toward island and cooking wall. Refrigerator to left, barn beams overhead, Soaring cieling hieght above island and range allow very large SS hood to disappear into its height.
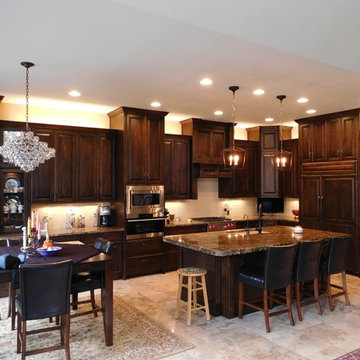
ソルトレイクシティにあるラグジュアリーな広いトラディショナルスタイルのおしゃれなキッチン (アンダーカウンターシンク、白いキッチンパネル、ライムストーンの床、レイズドパネル扉のキャビネット、濃色木目調キャビネット、御影石カウンター) の写真
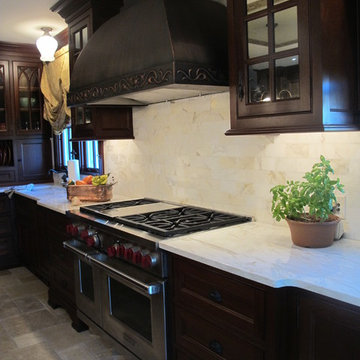
Susan Rosenthal
ニューヨークにあるラグジュアリーな広いトラディショナルスタイルのおしゃれなキッチン (エプロンフロントシンク、落し込みパネル扉のキャビネット、濃色木目調キャビネット、大理石カウンター、石タイルのキッチンパネル、シルバーの調理設備、ライムストーンの床) の写真
ニューヨークにあるラグジュアリーな広いトラディショナルスタイルのおしゃれなキッチン (エプロンフロントシンク、落し込みパネル扉のキャビネット、濃色木目調キャビネット、大理石カウンター、石タイルのキッチンパネル、シルバーの調理設備、ライムストーンの床) の写真
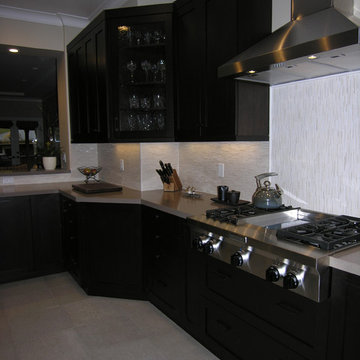
The soft tones of the limestone floor and quartz counters frame the mahogany cabinets. The textures in the room are subtle; mahogany cabinets which have a more prominent grain than other woods and the stone mosaic backsplash gently highlight each other. The style of the mosaic on the back splash and behind the cooktop are the same however the back splash uses one stone and the mosaic behind the range has a blend with that stone included. All the materials have been applied in a very light-handed manner that helps to create the elegant Zen like feel of this kitchen. In this design it is all about the material choices being subtle. Alie Zandstra
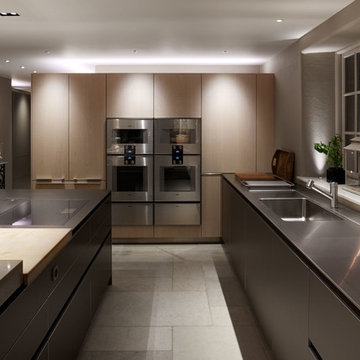
nicholas yarsley photography
グロスタシャーにあるラグジュアリーな広いコンテンポラリースタイルのおしゃれなキッチン (アンダーカウンターシンク、フラットパネル扉のキャビネット、ベージュのキャビネット、人工大理石カウンター、シルバーの調理設備、ライムストーンの床) の写真
グロスタシャーにあるラグジュアリーな広いコンテンポラリースタイルのおしゃれなキッチン (アンダーカウンターシンク、フラットパネル扉のキャビネット、ベージュのキャビネット、人工大理石カウンター、シルバーの調理設備、ライムストーンの床) の写真
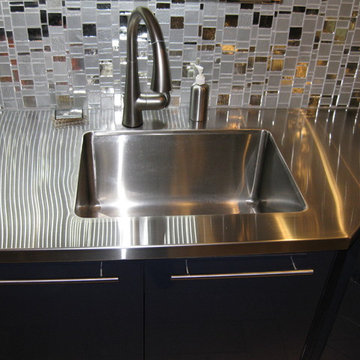
Egg shaped raided bar section. The rest is a maple raised bar top. Notice the LED tape lighting routed into the underside of the raised wood bar top.
ラグジュアリーな広い黒いキッチン (ライムストーンの床) の写真
1
