ラグジュアリーなベージュのキッチン (マルチカラーのキッチンカウンター、ダブルシンク) の写真
絞り込み:
資材コスト
並び替え:今日の人気順
写真 1〜20 枚目(全 25 枚)
1/5
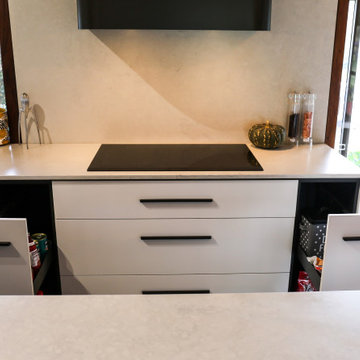
Farm House renovation vaulted ceilings & contemporary fit out.
他の地域にあるラグジュアリーな広いコンテンポラリースタイルのおしゃれなキッチン (ダブルシンク、フラットパネル扉のキャビネット、白いキャビネット、クオーツストーンカウンター、マルチカラーのキッチンパネル、クオーツストーンのキッチンパネル、黒い調理設備、ラミネートの床、茶色い床、マルチカラーのキッチンカウンター、表し梁) の写真
他の地域にあるラグジュアリーな広いコンテンポラリースタイルのおしゃれなキッチン (ダブルシンク、フラットパネル扉のキャビネット、白いキャビネット、クオーツストーンカウンター、マルチカラーのキッチンパネル、クオーツストーンのキッチンパネル、黒い調理設備、ラミネートの床、茶色い床、マルチカラーのキッチンカウンター、表し梁) の写真
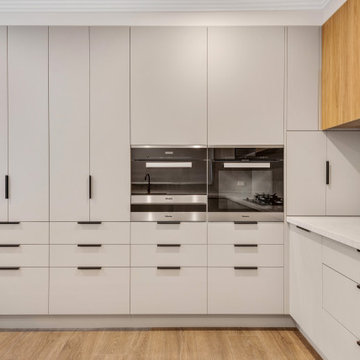
This classic U-shape Kitchen offers plenty of smart storage with its abundance of drawers, bench space, and full height cabinetry - it's offers the ultimate in functionality.
Using Polytec Legato Bespoke super matte and Woodmatt Prime Oak finishes we created a modern and neutral look, while the Polytec Venette Island panelling and open box shelf adds an interesting feature to the design.
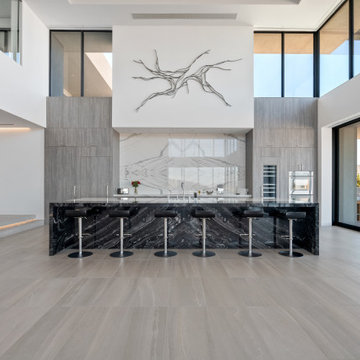
ラスベガスにあるラグジュアリーな巨大なコンテンポラリースタイルのおしゃれなキッチン (大理石カウンター、マルチカラーのキッチンパネル、大理石のキッチンパネル、マルチカラーの床、マルチカラーのキッチンカウンター、ダブルシンク) の写真
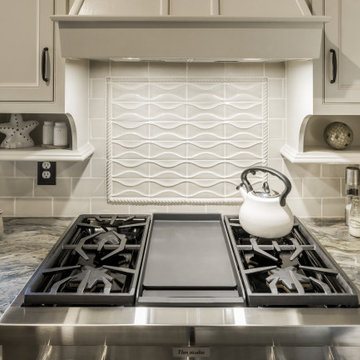
Amazing eat-in kitchen with cuzstom built bench/booth seating and wine room!
プロビデンスにあるラグジュアリーな広いビーチスタイルのおしゃれなキッチン (ダブルシンク、レイズドパネル扉のキャビネット、白いキャビネット、珪岩カウンター、白いキッチンパネル、セラミックタイルのキッチンパネル、シルバーの調理設備、セラミックタイルの床、グレーの床、マルチカラーのキッチンカウンター) の写真
プロビデンスにあるラグジュアリーな広いビーチスタイルのおしゃれなキッチン (ダブルシンク、レイズドパネル扉のキャビネット、白いキャビネット、珪岩カウンター、白いキッチンパネル、セラミックタイルのキッチンパネル、シルバーの調理設備、セラミックタイルの床、グレーの床、マルチカラーのキッチンカウンター) の写真
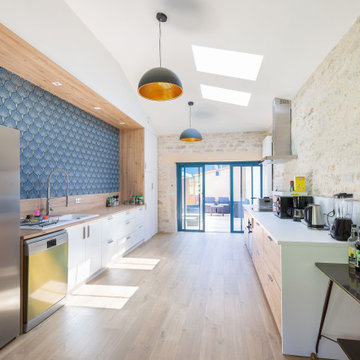
Grande cuisine commune pour les clients de la guesthouse
ディジョンにあるラグジュアリーな広い北欧スタイルのおしゃれなキッチン (ダブルシンク、フラットパネル扉のキャビネット、白いキャビネット、木材カウンター、マルチカラーのキッチンパネル、木材のキッチンパネル、シルバーの調理設備、淡色無垢フローリング、マルチカラーのキッチンカウンター) の写真
ディジョンにあるラグジュアリーな広い北欧スタイルのおしゃれなキッチン (ダブルシンク、フラットパネル扉のキャビネット、白いキャビネット、木材カウンター、マルチカラーのキッチンパネル、木材のキッチンパネル、シルバーの調理設備、淡色無垢フローリング、マルチカラーのキッチンカウンター) の写真
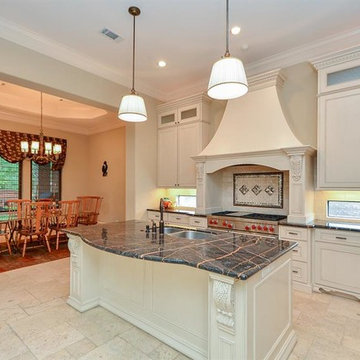
Designed by Purser Architectural in Bellaire, Texas. Gorgeously Built by Tommy Cashiola Custom Homes.
ヒューストンにあるラグジュアリーな広い地中海スタイルのおしゃれなキッチン (ダブルシンク、落し込みパネル扉のキャビネット、白いキャビネット、御影石カウンター、白いキッチンパネル、石タイルのキッチンパネル、シルバーの調理設備、セラミックタイルの床、ベージュの床、マルチカラーのキッチンカウンター) の写真
ヒューストンにあるラグジュアリーな広い地中海スタイルのおしゃれなキッチン (ダブルシンク、落し込みパネル扉のキャビネット、白いキャビネット、御影石カウンター、白いキッチンパネル、石タイルのキッチンパネル、シルバーの調理設備、セラミックタイルの床、ベージュの床、マルチカラーのキッチンカウンター) の写真
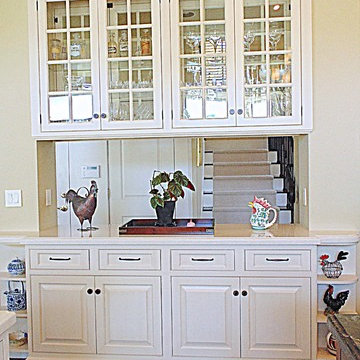
Kitchens Unlimited
サンフランシスコにあるラグジュアリーな広いトランジショナルスタイルのおしゃれなキッチン (ダブルシンク、レイズドパネル扉のキャビネット、白いキャビネット、クオーツストーンカウンター、ベージュキッチンパネル、石タイルのキッチンパネル、シルバーの調理設備、無垢フローリング、茶色い床、マルチカラーのキッチンカウンター) の写真
サンフランシスコにあるラグジュアリーな広いトランジショナルスタイルのおしゃれなキッチン (ダブルシンク、レイズドパネル扉のキャビネット、白いキャビネット、クオーツストーンカウンター、ベージュキッチンパネル、石タイルのキッチンパネル、シルバーの調理設備、無垢フローリング、茶色い床、マルチカラーのキッチンカウンター) の写真
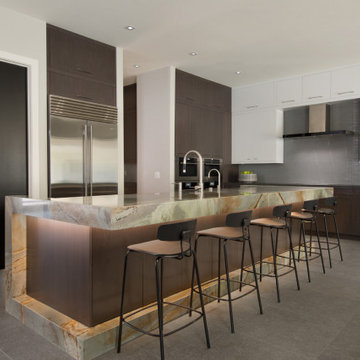
Modern kitchen with Wasabi Marble Stone countertop, Double over with steam oven. Porcelain Time Worn 24 x 24 tile
ラスベガスにあるラグジュアリーな広いトランジショナルスタイルのおしゃれなキッチン (ダブルシンク、フラットパネル扉のキャビネット、濃色木目調キャビネット、大理石カウンター、グレーのキッチンパネル、ガラスタイルのキッチンパネル、シルバーの調理設備、磁器タイルの床、グレーの床、マルチカラーのキッチンカウンター) の写真
ラスベガスにあるラグジュアリーな広いトランジショナルスタイルのおしゃれなキッチン (ダブルシンク、フラットパネル扉のキャビネット、濃色木目調キャビネット、大理石カウンター、グレーのキッチンパネル、ガラスタイルのキッチンパネル、シルバーの調理設備、磁器タイルの床、グレーの床、マルチカラーのキッチンカウンター) の写真
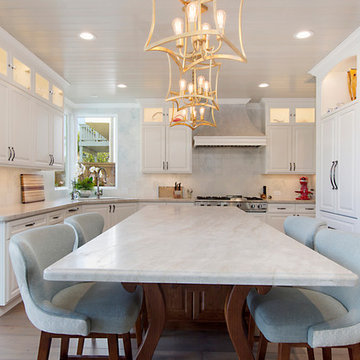
サンディエゴにあるラグジュアリーな広いトランジショナルスタイルのおしゃれなキッチン (ダブルシンク、レイズドパネル扉のキャビネット、白いキャビネット、珪岩カウンター、マルチカラーのキッチンパネル、磁器タイルのキッチンパネル、シルバーの調理設備、無垢フローリング、茶色い床、マルチカラーのキッチンカウンター) の写真
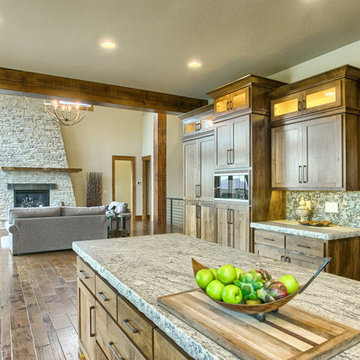
他の地域にあるラグジュアリーな巨大なモダンスタイルのおしゃれなアイランドキッチン (ダブルシンク、落し込みパネル扉のキャビネット、中間色木目調キャビネット、御影石カウンター、マルチカラーのキッチンパネル、ボーダータイルのキッチンパネル、シルバーの調理設備、無垢フローリング、茶色い床、マルチカラーのキッチンカウンター) の写真
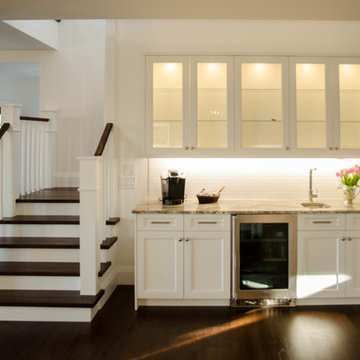
Design by: Noble Craft Build by: Millard Bautista Designs
Photo by: Robin J.
トロントにあるラグジュアリーな巨大なトランジショナルスタイルのおしゃれなキッチン (ダブルシンク、シェーカースタイル扉のキャビネット、白いキャビネット、御影石カウンター、白いキッチンパネル、サブウェイタイルのキッチンパネル、シルバーの調理設備、マルチカラーのキッチンカウンター) の写真
トロントにあるラグジュアリーな巨大なトランジショナルスタイルのおしゃれなキッチン (ダブルシンク、シェーカースタイル扉のキャビネット、白いキャビネット、御影石カウンター、白いキッチンパネル、サブウェイタイルのキッチンパネル、シルバーの調理設備、マルチカラーのキッチンカウンター) の写真
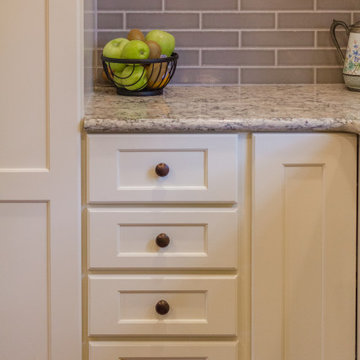
This family loves to cook and entertain and they were restricted by their confining kitchen. We took care of that by opening up the space and removing a wall to the dining room and one to the living room which made it a large welcoming and lovely eat in kitchen.
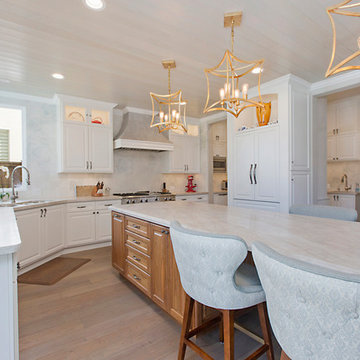
サンディエゴにあるラグジュアリーな広いトランジショナルスタイルのおしゃれなキッチン (ダブルシンク、レイズドパネル扉のキャビネット、白いキャビネット、珪岩カウンター、マルチカラーのキッチンパネル、磁器タイルのキッチンパネル、シルバーの調理設備、無垢フローリング、茶色い床、マルチカラーのキッチンカウンター) の写真
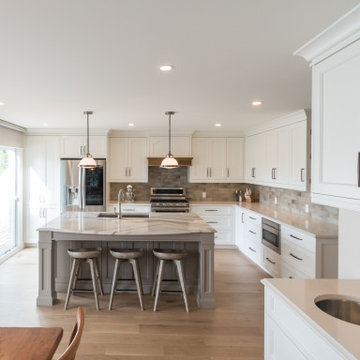
Full main floor and basement renovation including complete floor plan relocation; kitchen, wet bar, staircase, hardwood floors and fireplace. The existing undersized kitchen was tucked into the middle of a segmented floor plan, which included a curved staircase that crowded the small foyer and blocked sightlines upon entering the home. The upgraded open concept floor plan welcomes occupants into an expanded kitchen, dining and living space. The new gas fireplace with custom millwork surround offers a cozy sitting room adjacent to the modernized staircase opened to the basement below. The basement remodel includes super insulated subfloor and exterior walls offering comfortable living space, complete with powder room, rec room and fitness area.
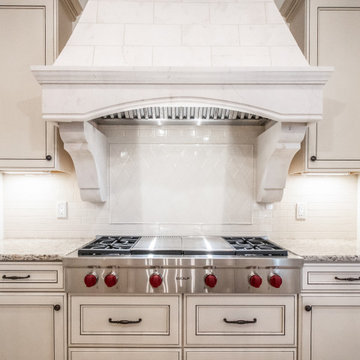
This spectacular home is truly unique. Please help us welcome our friends to their new home, and enjoy the walkthrough! More walkthrough photos coming soon to the gallery on www.payne-payne.com. ⭐️ .
.
.
#payneandpayne #homebuilder #homedecor #homedesign #custombuild #luxuryhome #ohiohomebuilders #ohiocustomhomes #dreamhome #nahb #buildersofinsta #barndoors #prayerroom #kitchennook #ceilingbeams #frontdoorsofinstagram #frontdoors #familyownedbusiness #clevelandbuilders #morelandhills #AtHomeCLE .
.?@paulceroky
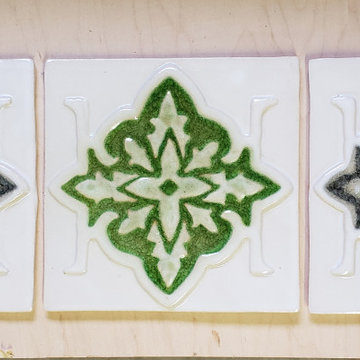
The feature tile used in this kitchen is Thistle 6x6 with a medium grey glass inlay. The center tile is an example of a different color glass can do with the look.
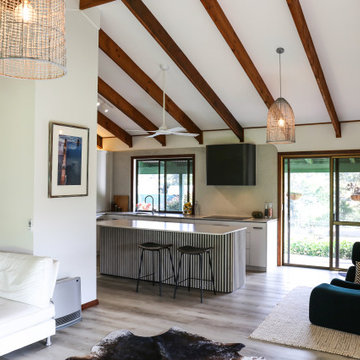
Farm House renovation vaulted ceilings & contemporary fit out.
他の地域にあるラグジュアリーな広いコンテンポラリースタイルのおしゃれなキッチン (ダブルシンク、フラットパネル扉のキャビネット、白いキャビネット、クオーツストーンカウンター、マルチカラーのキッチンパネル、クオーツストーンのキッチンパネル、黒い調理設備、ラミネートの床、茶色い床、マルチカラーのキッチンカウンター、表し梁) の写真
他の地域にあるラグジュアリーな広いコンテンポラリースタイルのおしゃれなキッチン (ダブルシンク、フラットパネル扉のキャビネット、白いキャビネット、クオーツストーンカウンター、マルチカラーのキッチンパネル、クオーツストーンのキッチンパネル、黒い調理設備、ラミネートの床、茶色い床、マルチカラーのキッチンカウンター、表し梁) の写真
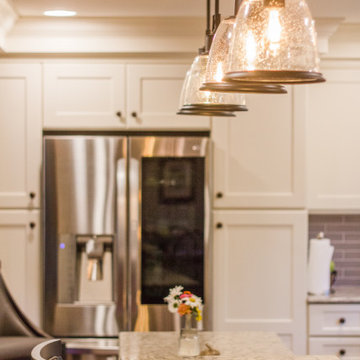
This family loves to cook and entertain and they were restricted by their confining kitchen. We took care of that by opening up the space and removing a wall to the dining room and one to the living room which made it a large welcoming and lovely eat in kitchen.
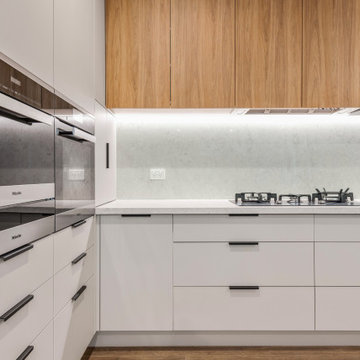
This classic U-shape Kitchen offers plenty of smart storage with its abundance of drawers, bench space, and full height cabinetry - it's offers the ultimate in functionality.
Using Polytec Legato Bespoke super matte and Woodmatt Prime Oak finishes we created a modern and neutral look, while the Polytec Venette Island panelling and open box shelf adds an interesting feature to the design.
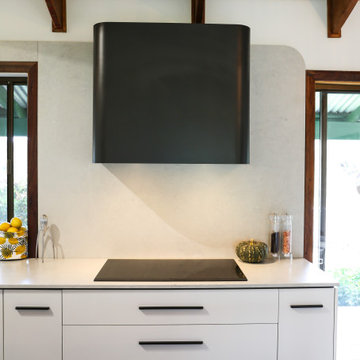
Farm House renovation vaulted ceilings & contemporary fit out.
他の地域にあるラグジュアリーな広いコンテンポラリースタイルのおしゃれなキッチン (ダブルシンク、フラットパネル扉のキャビネット、白いキャビネット、クオーツストーンカウンター、マルチカラーのキッチンパネル、クオーツストーンのキッチンパネル、黒い調理設備、ラミネートの床、茶色い床、マルチカラーのキッチンカウンター、表し梁) の写真
他の地域にあるラグジュアリーな広いコンテンポラリースタイルのおしゃれなキッチン (ダブルシンク、フラットパネル扉のキャビネット、白いキャビネット、クオーツストーンカウンター、マルチカラーのキッチンパネル、クオーツストーンのキッチンパネル、黒い調理設備、ラミネートの床、茶色い床、マルチカラーのキッチンカウンター、表し梁) の写真
ラグジュアリーなベージュのキッチン (マルチカラーのキッチンカウンター、ダブルシンク) の写真
1