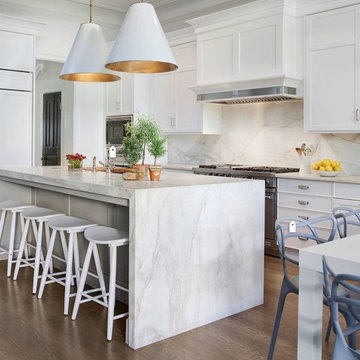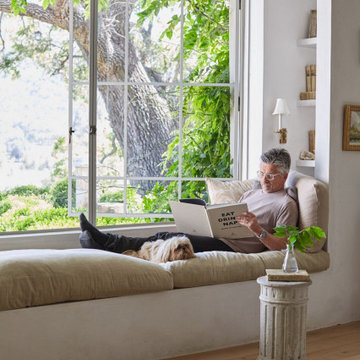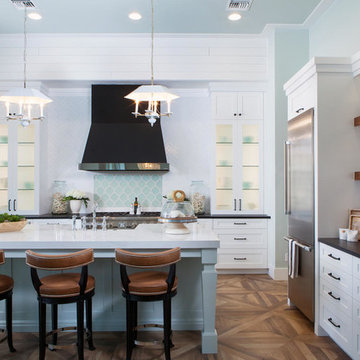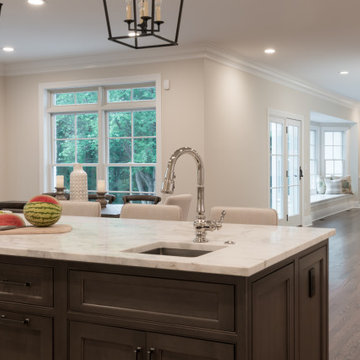ラグジュアリーなアイランドキッチン (シェーカースタイル扉のキャビネット) の写真
絞り込み:
資材コスト
並び替え:今日の人気順
写真 1〜20 枚目(全 22,313 枚)
1/4

サンフランシスコにあるラグジュアリーな中くらいなトランジショナルスタイルのおしゃれなキッチン (アンダーカウンターシンク、シェーカースタイル扉のキャビネット、クオーツストーンカウンター、白いキッチンパネル、クオーツストーンのキッチンパネル、黒い調理設備、無垢フローリング、茶色い床、白いキッチンカウンター、折り上げ天井、板張り天井、中間色木目調キャビネット) の写真

Shoot2Sell
Bella Vista Company
This home won the NARI Greater Dallas CotY Award for Entire House $750,001 to $1,000,000 in 2015.
ダラスにあるラグジュアリーな広い地中海スタイルのおしゃれなキッチン (アンダーカウンターシンク、クオーツストーンカウンター、マルチカラーのキッチンパネル、磁器タイルのキッチンパネル、シルバーの調理設備、テラコッタタイルの床、シェーカースタイル扉のキャビネット、ヴィンテージ仕上げキャビネット) の写真
ダラスにあるラグジュアリーな広い地中海スタイルのおしゃれなキッチン (アンダーカウンターシンク、クオーツストーンカウンター、マルチカラーのキッチンパネル、磁器タイルのキッチンパネル、シルバーの調理設備、テラコッタタイルの床、シェーカースタイル扉のキャビネット、ヴィンテージ仕上げキャビネット) の写真

オースティンにあるラグジュアリーな巨大なトランジショナルスタイルのおしゃれなキッチン (アンダーカウンターシンク、シェーカースタイル扉のキャビネット、青いキャビネット、クオーツストーンカウンター、白いキッチンパネル、セラミックタイルのキッチンパネル、シルバーの調理設備、セラミックタイルの床、グレーの床、白いキッチンカウンター) の写真

Drawing design inspiration from the gorgeous gray stained cabinetry, we designed the rest of the home to reflect the industrial modern farmhouse vibe that came from these materials and finishes.

Butler's pantry with full kitchen for canning and home office
他の地域にあるラグジュアリーな広いカントリー風のおしゃれなキッチン (エプロンフロントシンク、シェーカースタイル扉のキャビネット、白いキャビネット、御影石カウンター、白いキッチンパネル、サブウェイタイルのキッチンパネル、シルバーの調理設備、濃色無垢フローリング、茶色い床、ベージュのキッチンカウンター) の写真
他の地域にあるラグジュアリーな広いカントリー風のおしゃれなキッチン (エプロンフロントシンク、シェーカースタイル扉のキャビネット、白いキャビネット、御影石カウンター、白いキッチンパネル、サブウェイタイルのキッチンパネル、シルバーの調理設備、濃色無垢フローリング、茶色い床、ベージュのキッチンカウンター) の写真

ダラスにあるラグジュアリーな広いコンテンポラリースタイルのおしゃれなキッチン (シェーカースタイル扉のキャビネット、白いキャビネット、濃色無垢フローリング、茶色い床) の写真

他の地域にあるラグジュアリーな広いビーチスタイルのおしゃれなアイランドキッチン (エプロンフロントシンク、シェーカースタイル扉のキャビネット、白いキャビネット、大理石カウンター、白いキッチンパネル、大理石のキッチンパネル、シルバーの調理設備、無垢フローリング、赤い床、白いキッチンカウンター) の写真

Inspiration images for our Lake Chelan South Shore kitchen and great room remodel
シアトルにあるラグジュアリーな広いトランジショナルスタイルのおしゃれなキッチン (シェーカースタイル扉のキャビネット、グレーのキャビネット、珪岩カウンター、セラミックタイルのキッチンパネル、淡色無垢フローリング、白いキッチンカウンター) の写真
シアトルにあるラグジュアリーな広いトランジショナルスタイルのおしゃれなキッチン (シェーカースタイル扉のキャビネット、グレーのキャビネット、珪岩カウンター、セラミックタイルのキッチンパネル、淡色無垢フローリング、白いキッチンカウンター) の写真

This creative transitional space was transformed from a very dated layout that did not function well for our homeowners - who enjoy cooking for both their family and friends. They found themselves cooking on a 30" by 36" tiny island in an area that had much more potential. A completely new floor plan was in order. An unnecessary hallway was removed to create additional space and a new traffic pattern. New doorways were created for access from the garage and to the laundry. Just a couple of highlights in this all Thermador appliance professional kitchen are the 10 ft island with two dishwashers (also note the heated tile area on the functional side of the island), double floor to ceiling pull-out pantries flanking the refrigerator, stylish soffited area at the range complete with burnished steel, niches and shelving for storage. Contemporary organic pendants add another unique texture to this beautiful, welcoming, one of a kind kitchen! Photos by David Cobb Photography.

マイアミにあるラグジュアリーな広いビーチスタイルのおしゃれなキッチン (エプロンフロントシンク、シェーカースタイル扉のキャビネット、白いキャビネット、大理石カウンター、マルチカラーのキッチンパネル、モザイクタイルのキッチンパネル、シルバーの調理設備、無垢フローリング、茶色い床) の写真

Step inside this stunning refined traditional home designed by our Lafayette studio. The luxurious interior seamlessly blends French country and classic design elements with contemporary touches, resulting in a timeless and sophisticated aesthetic. From the soft beige walls to the intricate detailing, every aspect of this home exudes elegance and warmth. The sophisticated living spaces feature inviting colors, high-end finishes, and impeccable attention to detail, making this home the perfect haven for relaxation and entertainment. Explore the photos to see how we transformed this stunning property into a true forever home.
---
Project by Douglah Designs. Their Lafayette-based design-build studio serves San Francisco's East Bay areas, including Orinda, Moraga, Walnut Creek, Danville, Alamo Oaks, Diablo, Dublin, Pleasanton, Berkeley, Oakland, and Piedmont.
For more about Douglah Designs, click here: http://douglahdesigns.com/
To learn more about this project, see here: https://douglahdesigns.com/featured-portfolio/european-charm/

A beautiful lake home with an out-dated kitchen gets a make over. Custom inset Shaker cabinetry keeps the classic feel of this home. The custom island features two spice pull outs, an induction cook top, a small prep sink, and plenty of seating. The white granite top plays off of the two-tone kitchen. The perimeter of the kitchen is painted white with an espresso glaze and the green granite top mimics the color of the lake seen out of the large windows. The refrigerator and dishwasher are built-in and concealed behind cabinet doors. The cabinetry is anchored by new saltillo tile.
DuraSupreme Cabinetry

Keeping the property’s original and distinctive features in the beautiful Essex countryside, the kitchen stands at the centre of the home where the function is met with a warm and inviting charm that blends seamlessly with its surroundings.
Our clients had set their minds on creating an awe-inspiring challenge of breathing new life into their historic property, where this extensive restoration project would soon include a stunning Handmade Kitchen Company classic English kitchen at its heart. They wanted something that would take them on culinary adventures and allow them to host lively gatherings.
After looking through our portfolio of projects, our clients found one particular kitchen they wanted to make happen in their home, so we copied elements of the design but made it their own. This is our Classic Shaker with a cock beaded front frame with mouldings.
The past was certainly preserved and to this day, the focus remains on achieving a delicate balance that pays homage to the past while incorporating contemporary sensibilities to transform it into a forever family home.
A larger, more open family space was created which enabled the client to tailor the whole room to their requirements. The colour choices throughout the whole project were a combination of Slaked Lime Deep No.150 and Basalt No.221, both from Little Greene.
Due to the space, an L-shaped layout was designed, with a kitchen that was practical and built with zones for cooking and entertaining. The strategic positioning of the kitchen island brings the entire space together. It was carefully planned with size and positioning in mind and had adequate space around it. On the end of the island is a bespoke pedestal table that offers comfy circle seating.
No classic English country kitchen is complete without a Shaws of Darwen Sink. Representing enduring quality and a tribute to the shaker kitchen’s heritage, this iconic handcrafted fireclay sink is strategically placed beneath one of the beautiful windows. It not only enhances the kitchen’s charm but also provides practicality, complemented by an aged brass Perrin & Rowe Ionian lever handle tap and a Quooker Classic Fusion in patinated brass.
This handcrafted drinks dresser features seamless organisation where it balances practicality with an enhanced visual appeal. It bridges the dining and cooking space, promoting inclusivity and togetherness.
Tapping into the heritage of a pantry, this walk-in larder we created for our client is impressive and matches the kitchen’s design. It certainly elevates the kitchen experience with bespoke artisan shelves and open drawers. What else has been added to the space, is a Liebherr side-by-side built-in fridge freezer and a Liebherr full-height integrated wine cooler in black.
We believe every corner in your home deserves the touch of exquisite craftsmanship and that is why we design utility rooms that beautifully coexist with the kitchen and accommodate the family’s everyday functions.
Continuing the beautiful walnut look, the backdrop and shelves of this delightful media wall unit make it a truly individual look. We hand-painted the whole unit in Little Greene Slaked Lime Deep.
Connecting each area is this full-stave black American walnut dining table with a 38mm top. The curated details evoke a sense of history and heritage. With it being a great size, it offers the perfect place for our clients to hold gatherings and special occasions with the ones they love the most.

セントルイスにあるラグジュアリーな広いトランジショナルスタイルのおしゃれなキッチン (アンダーカウンターシンク、シェーカースタイル扉のキャビネット、濃色木目調キャビネット、クオーツストーンカウンター、濃色無垢フローリング、茶色い床、白いキッチンカウンター) の写真

The three-level Mediterranean revival home started as a 1930s summer cottage that expanded downward and upward over time. We used a clean, crisp white wall plaster with bronze hardware throughout the interiors to give the house continuity. A neutral color palette and minimalist furnishings create a sense of calm restraint. Subtle and nuanced textures and variations in tints add visual interest. The stair risers from the living room to the primary suite are hand-painted terra cotta tile in gray and off-white. We used the same tile resource in the kitchen for the island's toe kick.

ポートランドにあるラグジュアリーな中くらいなトラディショナルスタイルのおしゃれなキッチン (エプロンフロントシンク、シェーカースタイル扉のキャビネット、ベージュのキャビネット、クオーツストーンカウンター、グレーのキッチンパネル、セラミックタイルのキッチンパネル、パネルと同色の調理設備、淡色無垢フローリング、茶色い床、グレーのキッチンカウンター) の写真

transitional Farm House Kitchen, matte lacquer and White washed Oak
アトランタにあるラグジュアリーな中くらいなカントリー風のおしゃれなキッチン (エプロンフロントシンク、シェーカースタイル扉のキャビネット、淡色木目調キャビネット、ラミネートカウンター、白いキッチンパネル、セラミックタイルのキッチンパネル、シルバーの調理設備、グレーのキッチンカウンター) の写真
アトランタにあるラグジュアリーな中くらいなカントリー風のおしゃれなキッチン (エプロンフロントシンク、シェーカースタイル扉のキャビネット、淡色木目調キャビネット、ラミネートカウンター、白いキッチンパネル、セラミックタイルのキッチンパネル、シルバーの調理設備、グレーのキッチンカウンター) の写真

フェニックスにあるラグジュアリーな広いトランジショナルスタイルのおしゃれなキッチン (エプロンフロントシンク、シェーカースタイル扉のキャビネット、白いキャビネット、珪岩カウンター、マルチカラーのキッチンパネル、磁器タイルのキッチンパネル、シルバーの調理設備、磁器タイルの床、マルチカラーの床、マルチカラーのキッチンカウンター) の写真

Our Snug Kitchens showroom display combines bespoke traditional joinery, seamless modern appliances and a touch of art deco from the fluted glass walk in larder.
The 'Studio Green' painted cabinetry creates a bold background that highlights the kitchens brass accents. Including Armac Martin Sparkbrook brass handles and patinated brass Quooker fusion tap.
The Neolith Calacatta Luxe worktop uniquely combines deep grey tones, browns and subtle golds on a pure white base. The veneered oak cabinet internals and breakfast bar are stained in a dark wash to compliment the dark green door and drawer fronts.
As part of this display we included a double depth walk-in larder, complete with suspended open shelving, u-shaped worktop slab and fluted glass paneling. We hand finished the support rods to patina the brass ensuring they matched the other antique brass accents in the kitchen. The decadent fluted glass panels draw you into the space, obscuring the view into the larder, creating intrigue to see what is hidden behind the door.

オースティンにあるラグジュアリーな広いトランジショナルスタイルのおしゃれなキッチン (アンダーカウンターシンク、シェーカースタイル扉のキャビネット、白いキャビネット、ソープストーンカウンター、白いキッチンパネル、大理石のキッチンパネル、白い調理設備、淡色無垢フローリング、黒いキッチンカウンター) の写真
ラグジュアリーなアイランドキッチン (シェーカースタイル扉のキャビネット) の写真
1