ラグジュアリーなキッチン (レイズドパネル扉のキャビネット、ベージュのキッチンカウンター) の写真
絞り込み:
資材コスト
並び替え:今日の人気順
写真 1〜20 枚目(全 75 枚)
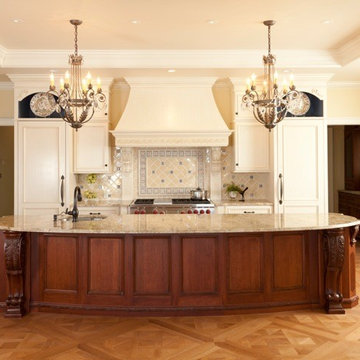
Michael Eudenbach
ソルトレイクシティにあるラグジュアリーな広い地中海スタイルのおしゃれなキッチン (アンダーカウンターシンク、レイズドパネル扉のキャビネット、白いキャビネット、御影石カウンター、マルチカラーのキッチンパネル、セラミックタイルのキッチンパネル、カラー調理設備、無垢フローリング、茶色い床、ベージュのキッチンカウンター) の写真
ソルトレイクシティにあるラグジュアリーな広い地中海スタイルのおしゃれなキッチン (アンダーカウンターシンク、レイズドパネル扉のキャビネット、白いキャビネット、御影石カウンター、マルチカラーのキッチンパネル、セラミックタイルのキッチンパネル、カラー調理設備、無垢フローリング、茶色い床、ベージュのキッチンカウンター) の写真
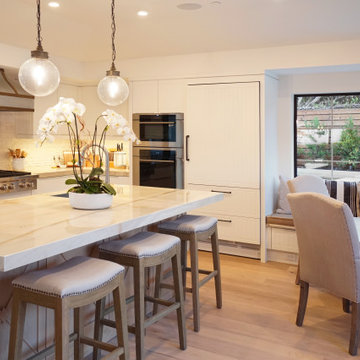
This Kitchen and Nook functions as a chef's kitchen with all of the best appliances and the perfect cooking triangle.
オレンジカウンティにあるラグジュアリーな小さなシャビーシック調のおしゃれなキッチン (アンダーカウンターシンク、レイズドパネル扉のキャビネット、白いキャビネット、ガラスカウンター、白いキッチンパネル、石タイルのキッチンパネル、シルバーの調理設備、淡色無垢フローリング、ベージュの床、ベージュのキッチンカウンター) の写真
オレンジカウンティにあるラグジュアリーな小さなシャビーシック調のおしゃれなキッチン (アンダーカウンターシンク、レイズドパネル扉のキャビネット、白いキャビネット、ガラスカウンター、白いキッチンパネル、石タイルのキッチンパネル、シルバーの調理設備、淡色無垢フローリング、ベージュの床、ベージュのキッチンカウンター) の写真

The Break Room Remodeling Project for Emerson Company aimed to transform the existing break room into a modern, functional, and aesthetically pleasing space. The comprehensive renovation included countertop replacement, flooring installation, cabinet refurbishment, and a fresh coat of paint. The goal was to create an inviting and comfortable environment that enhanced employee well-being, fostered collaboration, and aligned with Emerson Company's image.
Scope of Work:
Countertop Replacement, Flooring Installation, Cabinet Refurbishment, Painting, Lighting Enhancement, Furniture and Fixtures, Design and Layout, Timeline and Project Management
Benefits and Outcomes:
Enhanced Employee Experience, Improved Productivity, Enhanced Company Image, Higher Retention Rates
The Break Room Remodeling Project at Emerson Company successfully elevated the break room into a modern and functional space that aligned with the company's values and enhanced the overall work environment.
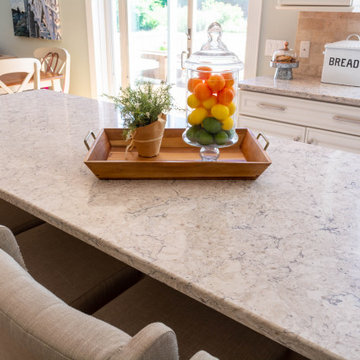
ニューヨークにあるラグジュアリーな広いカントリー風のおしゃれなキッチン (エプロンフロントシンク、レイズドパネル扉のキャビネット、ベージュのキャビネット、クオーツストーンカウンター、ベージュキッチンパネル、石タイルのキッチンパネル、シルバーの調理設備、無垢フローリング、茶色い床、ベージュのキッチンカウンター) の写真
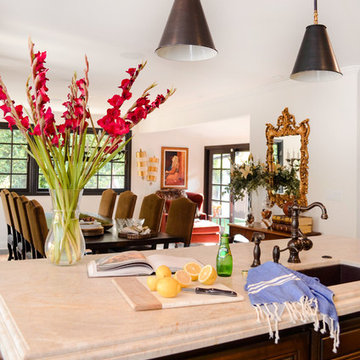
Having the kitchen open to the dining room is ideal for many reasons. One being that people can serve themselves on the island without having to transfer all of the food to the table. It also encourages people to sit at the dining table without the fear of feeling left out.
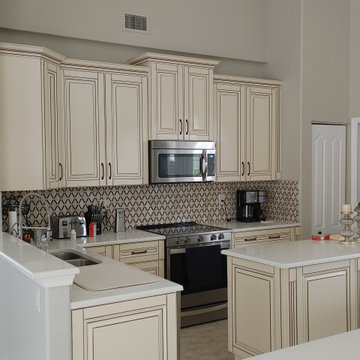
Traditional Kitchen cabinets are Coastal cream with hand glazed doors and crown molding that are in Burgundy wine.
タンパにあるラグジュアリーなトラディショナルスタイルのおしゃれなキッチン (アンダーカウンターシンク、レイズドパネル扉のキャビネット、ベージュのキャビネット、御影石カウンター、マルチカラーのキッチンパネル、石タイルのキッチンパネル、シルバーの調理設備、磁器タイルの床、ベージュの床、ベージュのキッチンカウンター、表し梁) の写真
タンパにあるラグジュアリーなトラディショナルスタイルのおしゃれなキッチン (アンダーカウンターシンク、レイズドパネル扉のキャビネット、ベージュのキャビネット、御影石カウンター、マルチカラーのキッチンパネル、石タイルのキッチンパネル、シルバーの調理設備、磁器タイルの床、ベージュの床、ベージュのキッチンカウンター、表し梁) の写真
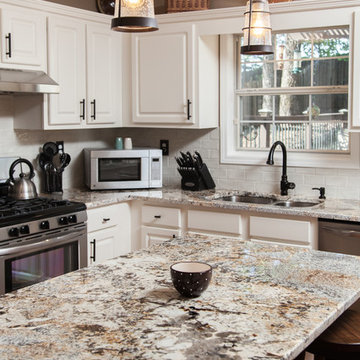
Looking for a solution for sprucing up your kitchen without having to replace your existing cabinets? A little paint and change of hardware goes a long way.
Stoneunlimited Kitchen and Bath was able to provide this customer with service for painted cabinets, new hardware, backsplash and countertops.
Existing Cabinets: Were prepped and sprayed with lacquer paint. New hardware in oil rubbed bronze finish were added.
Granite Countertops in 3CM Absolute Cream with 1/4" bevel edge are the focal point of this kitchen.
Tile Backsplash: 3"x6" Glazed Ceramic - Antique White
Accent Tile: 1"x1" Forest Canyon Blend Mosaic in Picture Frame Pattern above the stove
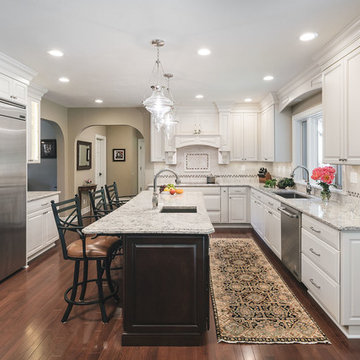
This kitchen is fully renovated with all new custom counter tops, custom cabinets, new hardwood floors, a custom island with a unique curved shape cut in the Quartz and all new stainless steel appliances.
KuDa Photography
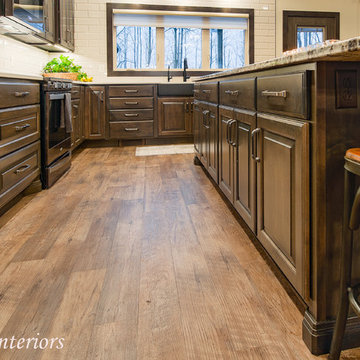
Maple cabinets stained in woodsmoke. Perimeter cabinets adorned by Hanstone's Aspen quartz. Island cabinets are adorned by New Azul Aran granite.
他の地域にあるラグジュアリーな中くらいなトラディショナルスタイルのおしゃれなキッチン (エプロンフロントシンク、レイズドパネル扉のキャビネット、濃色木目調キャビネット、御影石カウンター、ベージュキッチンパネル、サブウェイタイルのキッチンパネル、シルバーの調理設備、クッションフロア、茶色い床、ベージュのキッチンカウンター) の写真
他の地域にあるラグジュアリーな中くらいなトラディショナルスタイルのおしゃれなキッチン (エプロンフロントシンク、レイズドパネル扉のキャビネット、濃色木目調キャビネット、御影石カウンター、ベージュキッチンパネル、サブウェイタイルのキッチンパネル、シルバーの調理設備、クッションフロア、茶色い床、ベージュのキッチンカウンター) の写真
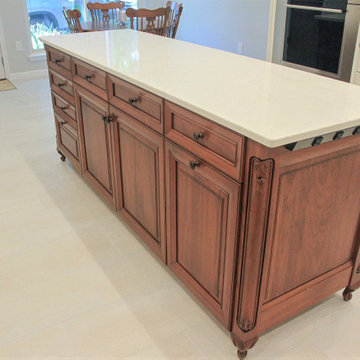
This custom walnut island brings an elegant furniture feel to this chef's kitchen. Angled power strips provide outlets on both ends of the island.
ヒューストンにあるラグジュアリーな広いトラディショナルスタイルのおしゃれなキッチン (レイズドパネル扉のキャビネット、濃色木目調キャビネット、クオーツストーンカウンター、磁器タイルの床、ベージュの床、ベージュのキッチンカウンター、アンダーカウンターシンク、白いキッチンパネル、サブウェイタイルのキッチンパネル、シルバーの調理設備) の写真
ヒューストンにあるラグジュアリーな広いトラディショナルスタイルのおしゃれなキッチン (レイズドパネル扉のキャビネット、濃色木目調キャビネット、クオーツストーンカウンター、磁器タイルの床、ベージュの床、ベージュのキッチンカウンター、アンダーカウンターシンク、白いキッチンパネル、サブウェイタイルのキッチンパネル、シルバーの調理設備) の写真
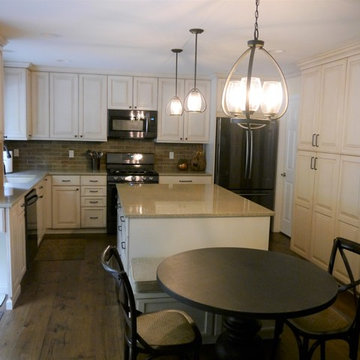
Painted Maple cabinets in White Chocolate with a Tierra glaze, Pental quartz countertops in Creekside, and Bedrosian subway tile backsplash in Urbanity Exposed.
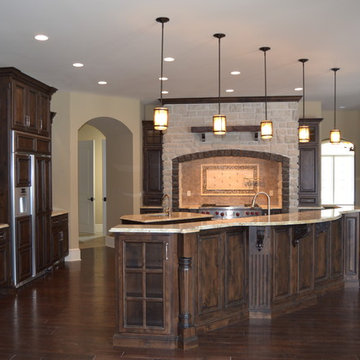
他の地域にあるラグジュアリーな広いトラディショナルスタイルのおしゃれなキッチン (アンダーカウンターシンク、レイズドパネル扉のキャビネット、濃色木目調キャビネット、御影石カウンター、ベージュキッチンパネル、パネルと同色の調理設備、濃色無垢フローリング、ベージュのキッチンカウンター) の写真
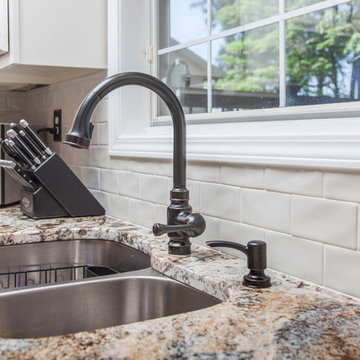
Looking for a solution for sprucing up your kitchen without having to replace your existing cabinets? A little paint and change of hardware goes a long way.
Stoneunlimited Kitchen and Bath was able to provide this customer with service for painted cabinets, new hardware, backsplash and countertops.
Existing Cabinets: Were prepped and sprayed with lacquer paint. New hardware in oil rubbed bronze finish were added.
Granite Countertops in 3CM Absolute Cream with 1/4" bevel edge are the focal point of this kitchen.
Tile Backsplash: 3"x6" Glazed Ceramic - Antique White
Accent Tile: 1"x1" Forest Canyon Blend Mosaic in Picture Frame Pattern above the stove
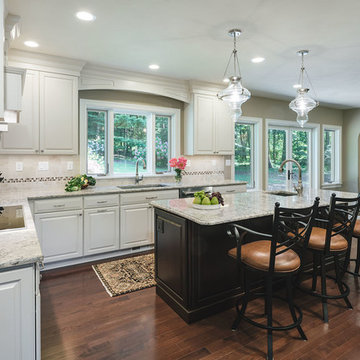
This kitchen is fully renovated with all new custom counter tops, custom cabinets, new hardwood floors, a custom island with a unique curved shape cut in the Quartz and all new stainless steel appliances.
KuDa Photography
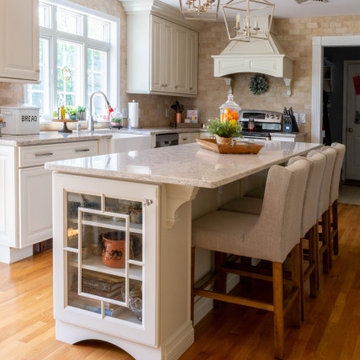
ニューヨークにあるラグジュアリーな広いカントリー風のおしゃれなキッチン (エプロンフロントシンク、レイズドパネル扉のキャビネット、ベージュのキャビネット、クオーツストーンカウンター、ベージュキッチンパネル、石タイルのキッチンパネル、シルバーの調理設備、無垢フローリング、茶色い床、ベージュのキッチンカウンター) の写真
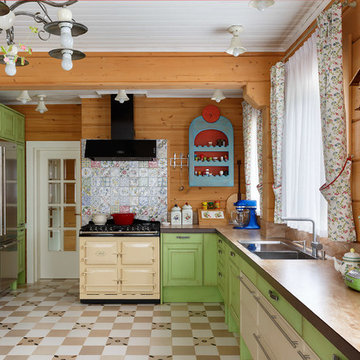
В деревянном доме, в пригороде Санкт-Петербурга, архитектор создал гармоничный интерьер в котором сочетаются традиции русского стиля и современные достижения цивилизации.
Для загородной жизни важны функциональные преимущества бытовой техники на кухне, поэтому хозяева остановили свой выбор на холодильнике премиум класса. Ведь заморозка в морозильных камерах Fhiaba осуществляется практически мгновенно, как в больших промышленных холодильниках!
Нежно-зеленый травяной цвет фасада из массива дуба, деревянные ящики из выбеленного бука - это продукт эксклюзивного немецкого производителя с абсолютно мануфактурным подходом в производстве мебели.
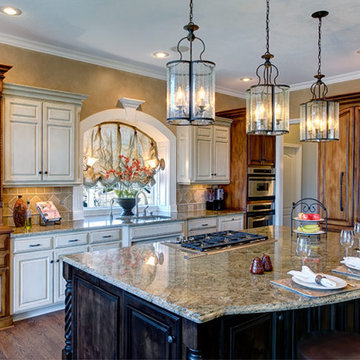
Kitchen make-over including new island, refinished cabinets, new counterop, new backsplash, new appliances, new wall & trim paint, refinished hardwood floors, new pendant lighting
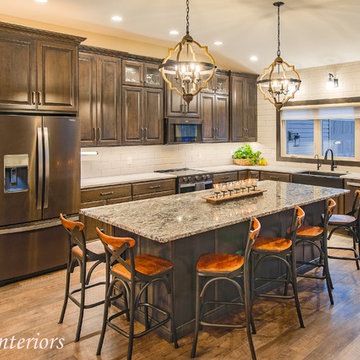
Maple cabinets stained in woodsmoke. Perimeter cabinets adorned by Hanstone's Aspen quartz. Island cabinets are adorned by New Azul Aran granite.
他の地域にあるラグジュアリーな中くらいなトラディショナルスタイルのおしゃれなキッチン (エプロンフロントシンク、レイズドパネル扉のキャビネット、濃色木目調キャビネット、御影石カウンター、ベージュキッチンパネル、サブウェイタイルのキッチンパネル、シルバーの調理設備、クッションフロア、茶色い床、ベージュのキッチンカウンター) の写真
他の地域にあるラグジュアリーな中くらいなトラディショナルスタイルのおしゃれなキッチン (エプロンフロントシンク、レイズドパネル扉のキャビネット、濃色木目調キャビネット、御影石カウンター、ベージュキッチンパネル、サブウェイタイルのキッチンパネル、シルバーの調理設備、クッションフロア、茶色い床、ベージュのキッチンカウンター) の写真
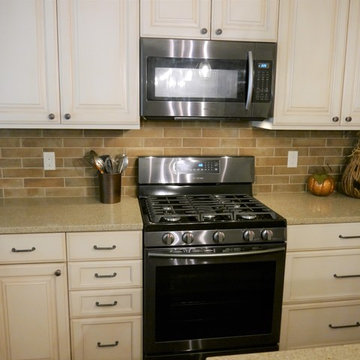
Painted Maple cabinets in White Chocolate with a Tierra glaze, Pental quartz countertops in Creekside, and Bedrosian subway tile backsplash in Urbanity Exposed.
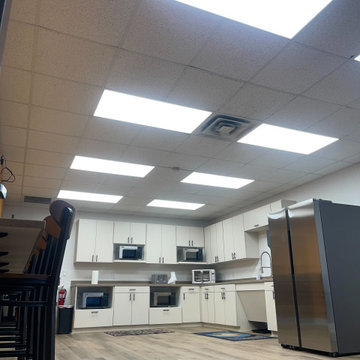
The Break Room Remodeling Project for Emerson Company aimed to transform the existing break room into a modern, functional, and aesthetically pleasing space. The comprehensive renovation included countertop replacement, flooring installation, cabinet refurbishment, and a fresh coat of paint. The goal was to create an inviting and comfortable environment that enhanced employee well-being, fostered collaboration, and aligned with Emerson Company's image.
Scope of Work:
Countertop Replacement, Flooring Installation, Cabinet Refurbishment, Painting, Lighting Enhancement, Furniture and Fixtures, Design and Layout, Timeline and Project Management
Benefits and Outcomes:
Enhanced Employee Experience, Improved Productivity, Enhanced Company Image, Higher Retention Rates
The Break Room Remodeling Project at Emerson Company successfully elevated the break room into a modern and functional space that aligned with the company's values and enhanced the overall work environment.
ラグジュアリーなキッチン (レイズドパネル扉のキャビネット、ベージュのキッチンカウンター) の写真
1