ラグジュアリーな広いキッチン (フラットパネル扉のキャビネット) の写真
並び替え:今日の人気順
写真 781〜800 枚目(全 17,019 枚)
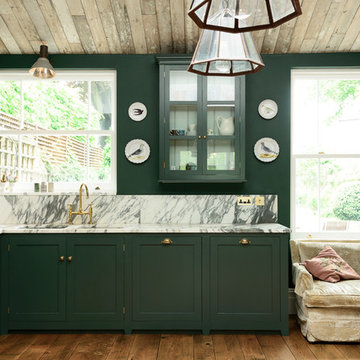
deVOL Kitchens
他の地域にあるラグジュアリーな広いトラディショナルスタイルのおしゃれなキッチン (ドロップインシンク、フラットパネル扉のキャビネット、緑のキャビネット、大理石カウンター、白いキッチンパネル、黒い調理設備、濃色無垢フローリング、アイランドなし) の写真
他の地域にあるラグジュアリーな広いトラディショナルスタイルのおしゃれなキッチン (ドロップインシンク、フラットパネル扉のキャビネット、緑のキャビネット、大理石カウンター、白いキッチンパネル、黒い調理設備、濃色無垢フローリング、アイランドなし) の写真
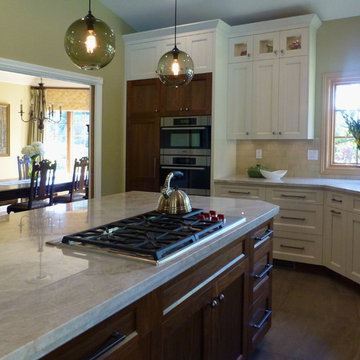
Ellen Crystal
バンクーバーにあるラグジュアリーな広いトランジショナルスタイルのおしゃれなキッチン (ダブルシンク、フラットパネル扉のキャビネット、中間色木目調キャビネット、珪岩カウンター、ベージュキッチンパネル、サブウェイタイルのキッチンパネル、パネルと同色の調理設備、セラミックタイルの床) の写真
バンクーバーにあるラグジュアリーな広いトランジショナルスタイルのおしゃれなキッチン (ダブルシンク、フラットパネル扉のキャビネット、中間色木目調キャビネット、珪岩カウンター、ベージュキッチンパネル、サブウェイタイルのキッチンパネル、パネルと同色の調理設備、セラミックタイルの床) の写真
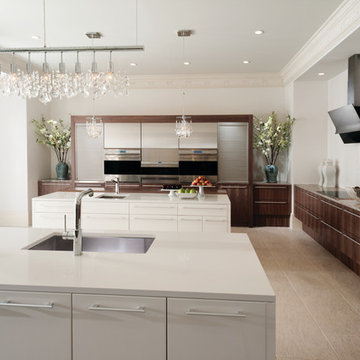
All Wood-Mode cabinetry featuring three different door styles: Vanguard MDF on both islands, Vanguard Stainless Steel on back wall and Vanguard Plus Vertical Veneer on all perimeter cabinets. Kitchen design is finished off with Zodiiaq countertops on island, Granite on cooktop wall, and stainless steel steel on appliance wall. All appliances are SubZero Wolf. One of the most exquisite details of this design are the drop light crystal pendants over the island by Eurostyle Lighting.
All pictures copyright and promotional use of Wood-Mode.
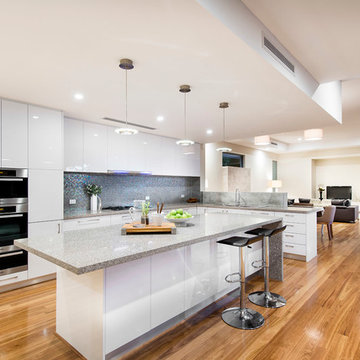
With an impressive double-volume entrance setting the tone, this ‘modern natural’ home design combines contemporary and natural materials as effectively as it combines form and function.
The zoned layout unfolds from the entrance hub, providing a separate living space for adult children and a secluded master bedroom wing, as well as an office/home theatre and family living, dining and kitchen area. There’s a large underground garage and store – all incredibly practical, all designed to embrace the site’s northern orientation. This is an elegant home too, with a cohesive form that brings natural materials like stone and timber together with a modern colour palette and render, creating overlapping planes and an unmistakeably sophisticated ambience.
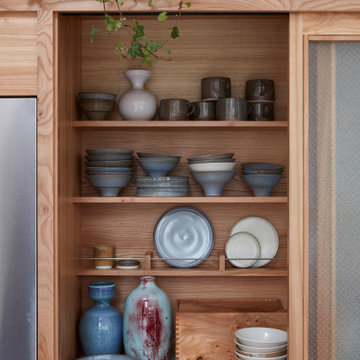
Set within an airy contemporary extension to a lovely Georgian home, the Siatama Kitchen is our most ambitious project to date. The client, a master cook who taught English in Siatama, Japan, wanted a space that spliced together her love of Japanese detailing with a sophisticated Scandinavian approach to wood.
At the centre of the deisgn is a large island, made in solid british elm, and topped with a set of lined drawers for utensils, cutlery and chefs knifes. The 4-post legs of the island conform to the 寸 (pronounced ‘sun’), an ancient Japanese measurement equal to 3cm. An undulating chevron detail articulates the lower drawers in the island, and an open-framed end, with wood worktop, provides a space for casual dining and homework.
A full height pantry, with sliding doors with diagonally-wired glass, and an integrated american-style fridge freezer, give acres of storage space and allow for clutter to be shut away. A plant shelf above the pantry brings the space to life, making the most of the high ceilings and light in this lovely room.
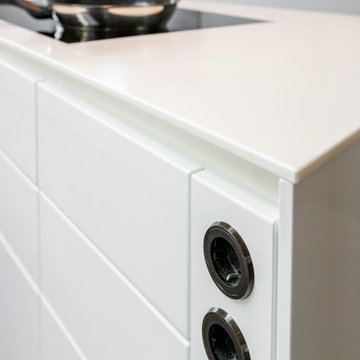
Die Kunst bei der Gestaltung dieser Küche war die Trapezform bei der Gestaltung der neuen Küche mit großem Sitzplatz Sinnvoll zu nutzen. Alle Unterschränke wurden in weißem Mattlack ausgeführt und die lange Zeile beginnt links mit einer Tiefe von 70cm und endet rechts mit 40cm. Die Kochinsel hat ebenfalls eine Trapezform. Oberschränke und Hochschränke wurden in Altholz ausgeführt.
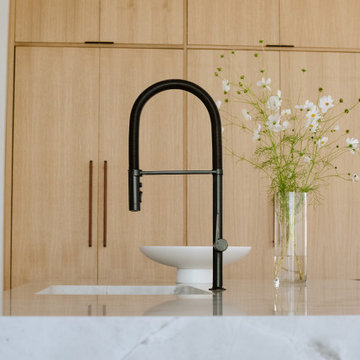
The kitchen features rift cut white oak slab cabinetry, a plaster rendered square hood, a matte black Bertazzoni gas range and fixtures and a honed quartzite countertop with a waterfall detail and floating shelf.
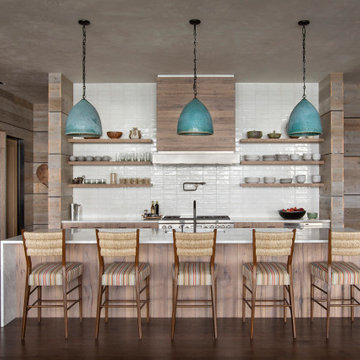
Mountain Modern Kitchen with Open Shelves and Large Island
他の地域にあるラグジュアリーな広いラスティックスタイルのおしゃれなキッチン (フラットパネル扉のキャビネット、中間色木目調キャビネット、大理石カウンター、白いキッチンパネル、セラミックタイルのキッチンパネル、パネルと同色の調理設備、白いキッチンカウンター、シングルシンク、茶色い床、濃色無垢フローリング) の写真
他の地域にあるラグジュアリーな広いラスティックスタイルのおしゃれなキッチン (フラットパネル扉のキャビネット、中間色木目調キャビネット、大理石カウンター、白いキッチンパネル、セラミックタイルのキッチンパネル、パネルと同色の調理設備、白いキッチンカウンター、シングルシンク、茶色い床、濃色無垢フローリング) の写真
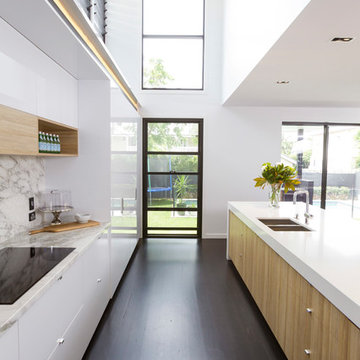
ブリスベンにあるラグジュアリーな広いコンテンポラリースタイルのおしゃれなキッチン (濃色無垢フローリング、フラットパネル扉のキャビネット、白いキャビネット、グレーのキッチンパネル、茶色い床、白いキッチンカウンター) の写真
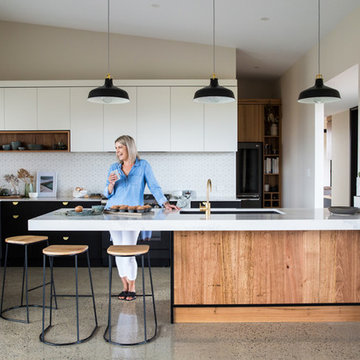
Josie Withers Photography
他の地域にあるラグジュアリーな広いインダストリアルスタイルのおしゃれなキッチン (シングルシンク、フラットパネル扉のキャビネット、黒いキャビネット、人工大理石カウンター、白いキッチンパネル、セラミックタイルのキッチンパネル、黒い調理設備、コンクリートの床、グレーの床、白いキッチンカウンター) の写真
他の地域にあるラグジュアリーな広いインダストリアルスタイルのおしゃれなキッチン (シングルシンク、フラットパネル扉のキャビネット、黒いキャビネット、人工大理石カウンター、白いキッチンパネル、セラミックタイルのキッチンパネル、黒い調理設備、コンクリートの床、グレーの床、白いキッチンカウンター) の写真
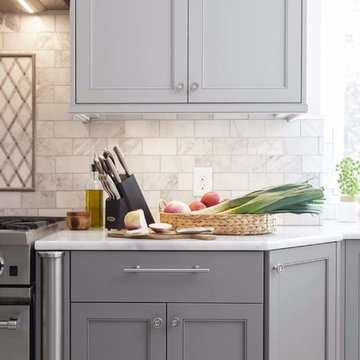
Quartzite counter corner with painted gray cabinetry.
フィラデルフィアにあるラグジュアリーな広いトランジショナルスタイルのおしゃれなキッチン (アンダーカウンターシンク、フラットパネル扉のキャビネット、グレーのキャビネット、珪岩カウンター、グレーのキッチンパネル、セラミックタイルのキッチンパネル、シルバーの調理設備、セラミックタイルの床、アイランドなし、グレーの床) の写真
フィラデルフィアにあるラグジュアリーな広いトランジショナルスタイルのおしゃれなキッチン (アンダーカウンターシンク、フラットパネル扉のキャビネット、グレーのキャビネット、珪岩カウンター、グレーのキッチンパネル、セラミックタイルのキッチンパネル、シルバーの調理設備、セラミックタイルの床、アイランドなし、グレーの床) の写真
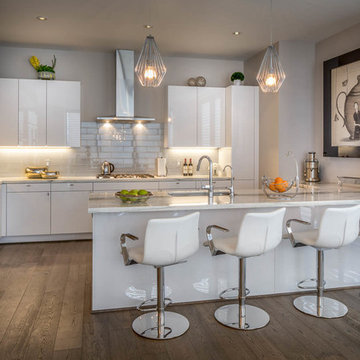
John Paul Key & Chuck Williams
ヒューストンにあるラグジュアリーな広いモダンスタイルのおしゃれなキッチン (アンダーカウンターシンク、フラットパネル扉のキャビネット、白いキャビネット、珪岩カウンター、白いキッチンパネル、セラミックタイルのキッチンパネル、シルバーの調理設備、淡色無垢フローリング、グレーの床) の写真
ヒューストンにあるラグジュアリーな広いモダンスタイルのおしゃれなキッチン (アンダーカウンターシンク、フラットパネル扉のキャビネット、白いキャビネット、珪岩カウンター、白いキッチンパネル、セラミックタイルのキッチンパネル、シルバーの調理設備、淡色無垢フローリング、グレーの床) の写真
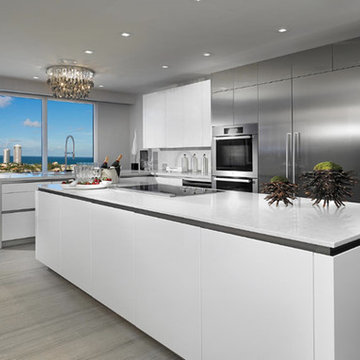
マイアミにあるラグジュアリーな広いモダンスタイルのおしゃれなキッチン (アンダーカウンターシンク、フラットパネル扉のキャビネット、ステンレスキャビネット、珪岩カウンター、白いキッチンパネル、石スラブのキッチンパネル、シルバーの調理設備、磁器タイルの床) の写真
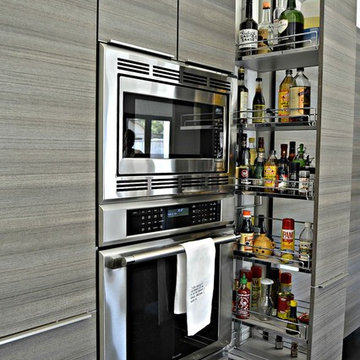
Kitchen
Builder: Stone Acorn / Designer: Cheryl Carpenter w/ Poggenpohl
Photo by: Samantha Garrido
ヒューストンにあるラグジュアリーな広いトランジショナルスタイルのおしゃれなキッチン (アンダーカウンターシンク、フラットパネル扉のキャビネット、中間色木目調キャビネット、パネルと同色の調理設備、濃色無垢フローリング) の写真
ヒューストンにあるラグジュアリーな広いトランジショナルスタイルのおしゃれなキッチン (アンダーカウンターシンク、フラットパネル扉のキャビネット、中間色木目調キャビネット、パネルと同色の調理設備、濃色無垢フローリング) の写真
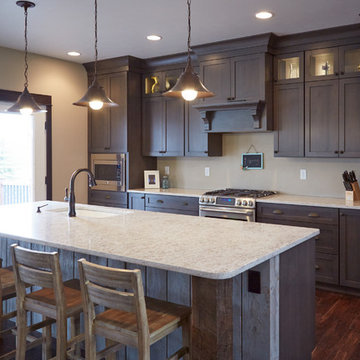
他の地域にあるラグジュアリーな広いモダンスタイルのおしゃれなキッチン (アンダーカウンターシンク、フラットパネル扉のキャビネット、茶色いキャビネット、珪岩カウンター、シルバーの調理設備、無垢フローリング) の写真
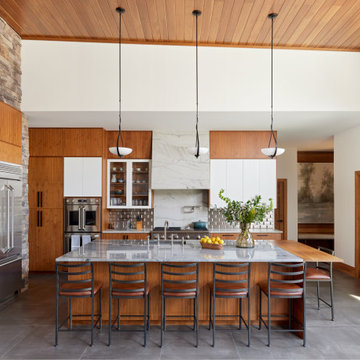
ニューヨークにあるラグジュアリーな広いミッドセンチュリースタイルのおしゃれなアイランドキッチン (アンダーカウンターシンク、フラットパネル扉のキャビネット、茶色いキャビネット、珪岩カウンター、シルバーの調理設備、磁器タイルの床、グレーの床) の写真
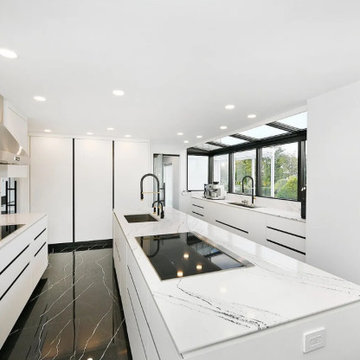
The sleekest contemporary kitchen begins with Italian cabinetry built by Cesar Kitchens. Our client loves the beauty and clean lines of black and white combination. We incorporated a stunning black floor with white cabinetry and counter-tops. The black window frames added a nice touch. Back faucets and appliances finished the extraordinary design.
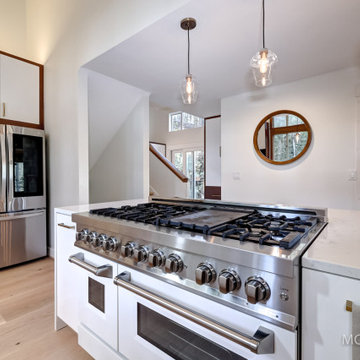
This kitchen and main floor remodeling project was performed on a 1988 home in Lake Oswego, OR. The client wanted to transform the space by opening it up, adding a modern kitchen and bar area as well as new flooring, trim and paint throughout the main floor area.
Our design team removed unnecessary walls, and relocated the plumbing and HVAC creating an open and inviting space between the dining room and kitchen. We also installed custom cabinets throughout with multiple upgraded storage options, new lighting and paint colors creating a well lit environment.
The project included;
-Removing walls and relocating plumbing and HVAC/Plumbing to open up the space
-Newly designed kitchen including all new custom cabinets/storage, a custom island, quartz countertops, new appliances and fixtures
-New lighting throughout
-Newly bar area to match the new kitchen which includes a liquor cabinet, quartz countertops, custom storage options, 2nd (pullout) freezer, and wine fridge
-New flooring, trim and paint on main floor/kitchen area

An open concept was among the priorities for the renovation of this split-level St Lambert home. The interiors were stripped, walls removed and windows condemned. The new floor plan created generous sized living spaces that are complemented by low profile and minimal furnishings.
The kitchen is a bold statement featuring deep navy matte cabinetry and soft grey quartz counters. The 14’ island was designed to resemble a piece of furniture and is the perfect spot to enjoy a morning coffee or entertain large gatherings. Practical storage needs are accommodated in full height towers with flat panel doors. The modern design of the solarium creates a panoramic view to the lower patio and swimming pool.
The challenge to incorporate storage in the adjacent living room was solved by juxtaposing the dramatic dark kitchen millwork with white built-ins and open wood shelving.
The tiny 25sf master ensuite includes a custom quartz vanity with an integrated double sink.
Neutral and organic materials maintain a pure and calm atmosphere.
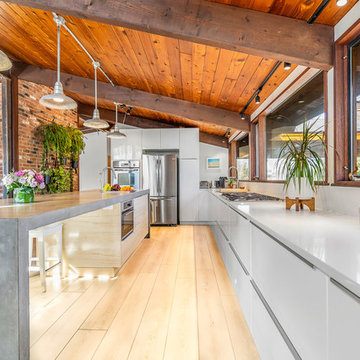
Lato - Modin Rigid Collection
Installed throughout customer's beautiful, East Coast home. Rooms include the kitchen, hallway, living room, and dining room.
The Modin Rigid luxury vinyl plank flooring collection is the new standard in resilient flooring. Modin Rigid offers true embossed-in-register texture, creating a surface that is convincing to the eye and to the touch; a low sheen level to ensure a natural look that wears well over time; four-sided enhanced bevels to more accurately emulate the look of real wood floors; wider and longer waterproof planks; an industry-leading wear layer; and a pre-attached underlayment.
ラグジュアリーな広いキッチン (フラットパネル扉のキャビネット) の写真
40