ラグジュアリーな広いキッチン (フラットパネル扉のキャビネット、大理石カウンター、グレーの床) の写真
絞り込み:
資材コスト
並び替え:今日の人気順
写真 141〜160 枚目(全 266 枚)
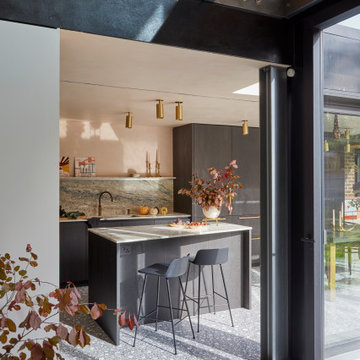
kitchen, double aspect, kitchen design, kitchen island, large kitchen
ロンドンにあるラグジュアリーな広いモダンスタイルのおしゃれなキッチン (ドロップインシンク、フラットパネル扉のキャビネット、黒いキャビネット、大理石カウンター、マルチカラーのキッチンパネル、石スラブのキッチンパネル、テラゾーの床、グレーの床、マルチカラーのキッチンカウンター) の写真
ロンドンにあるラグジュアリーな広いモダンスタイルのおしゃれなキッチン (ドロップインシンク、フラットパネル扉のキャビネット、黒いキャビネット、大理石カウンター、マルチカラーのキッチンパネル、石スラブのキッチンパネル、テラゾーの床、グレーの床、マルチカラーのキッチンカウンター) の写真
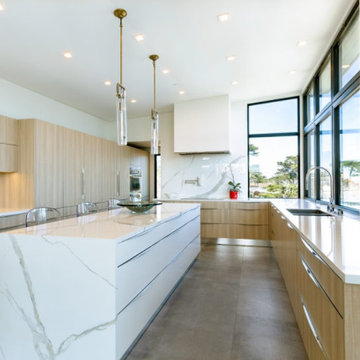
BauBox's beautiful light flat-panel oak wood cabinets elegantly complement the pristine white carrara marble countertops, creating a harmonious blend of warmth and sophistication in the kitchen.
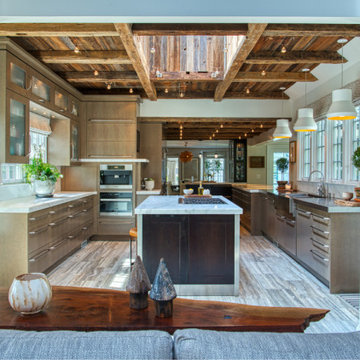
Large and functional, this custom kitchen by Neff has stainless steel prep counters by the sink, and marble countertops. In addition to oversized pendant lights above the sink, a skylight constructed of reclaimed barn lumber to match the existing ceiling lets in natural light for a well lit cooking space.
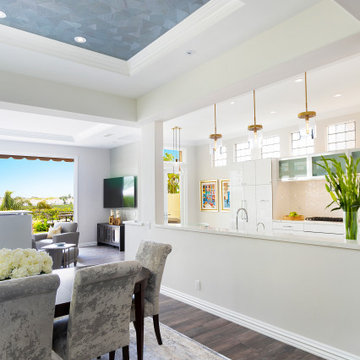
white sleek newport beach kitchen is both functional and fabulous. using white acrylic cabinets gives this space a contemporary nod that pairs well with the wood tiled flooring.
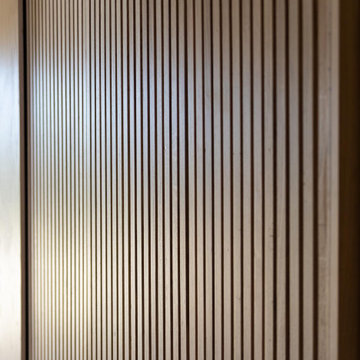
Open plan kitchen, dining and sunken lounge. Scandinavian style and finishes.
ロンドンにあるラグジュアリーな広いコンテンポラリースタイルのおしゃれなキッチン (一体型シンク、フラットパネル扉のキャビネット、淡色木目調キャビネット、大理石カウンター、白いキッチンパネル、大理石のキッチンパネル、黒い調理設備、コンクリートの床、グレーの床、白いキッチンカウンター、板張り天井、グレーと黒) の写真
ロンドンにあるラグジュアリーな広いコンテンポラリースタイルのおしゃれなキッチン (一体型シンク、フラットパネル扉のキャビネット、淡色木目調キャビネット、大理石カウンター、白いキッチンパネル、大理石のキッチンパネル、黒い調理設備、コンクリートの床、グレーの床、白いキッチンカウンター、板張り天井、グレーと黒) の写真
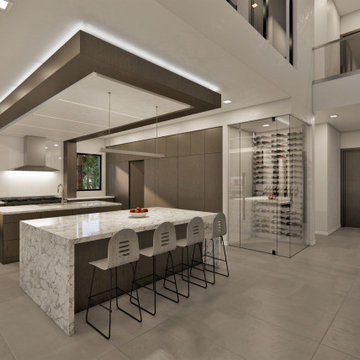
This spec home investor came to DSA with a unique challenge: to create a residence that could be sold for 8-10 million dollars on a 2-3 million dollar construction budget. The investor gave the design team complete creative control on the project, giving way to an opportunity for the team to pursue anything and everything as long as it fit in the construction budget. Out of this challenge was born a stunning modern/contemporary home that carries an atmosphere that is both luxurious and comfortable. The residence features a first floor owners’ suite, study, glass lined wine cellar, entertainment retreat, spacious great room, pool deck & lanai, bonus room, terrace, and five upstairs bedrooms. The lot chosen for the home sits on the beautiful St. Petersburg waterfront, and Designers made sure to take advantage of this at every angle of the home, creating sweeping views that flow between the exterior and interior spaces. The home boasts wide open spaces created by long-span trusses, and floor to ceiling glass and windows that promote natural light throughout the home. The living spaces in the home flow together as part of one contiguous interior space, reflecting a more casual and relaxed way of life.
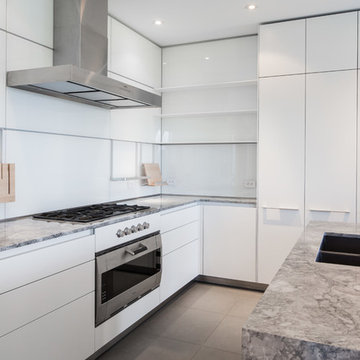
Kitchen
カルガリーにあるラグジュアリーな広いモダンスタイルのおしゃれなキッチン (アンダーカウンターシンク、フラットパネル扉のキャビネット、白いキャビネット、大理石カウンター、白いキッチンパネル、ガラス板のキッチンパネル、シルバーの調理設備、セラミックタイルの床、グレーの床、グレーのキッチンカウンター) の写真
カルガリーにあるラグジュアリーな広いモダンスタイルのおしゃれなキッチン (アンダーカウンターシンク、フラットパネル扉のキャビネット、白いキャビネット、大理石カウンター、白いキッチンパネル、ガラス板のキッチンパネル、シルバーの調理設備、セラミックタイルの床、グレーの床、グレーのキッチンカウンター) の写真
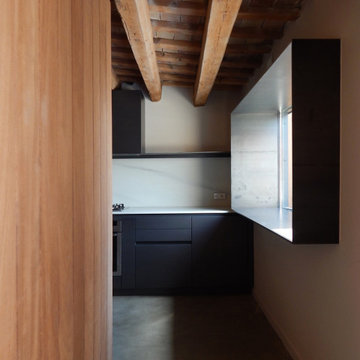
バルセロナにあるラグジュアリーな広い地中海スタイルのおしゃれなキッチン (アンダーカウンターシンク、フラットパネル扉のキャビネット、黒いキャビネット、大理石カウンター、白いキッチンパネル、大理石のキッチンパネル、黒い調理設備、コンクリートの床、アイランドなし、グレーの床、白いキッチンカウンター、板張り天井) の写真
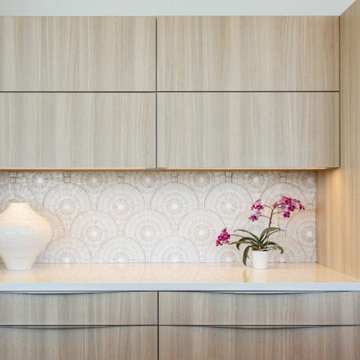
BauBox's beautiful light flat-panel oak wood cabinets elegantly complement the pristine white carrara marble countertops, creating a harmonious blend of warmth and sophistication in the kitchen.
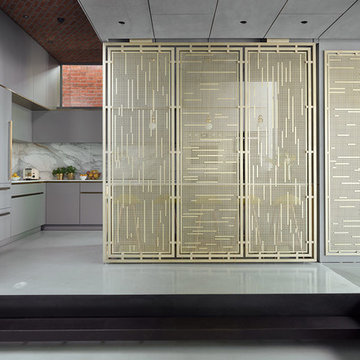
Roundhouse Urbo matt lacquer bespoke kitchen in Farrow & Ball Moles Breath and brass solid sheet cladding and brass detailing with Calacatta Oro Marble worksurfaces.
Photography Nick Kane
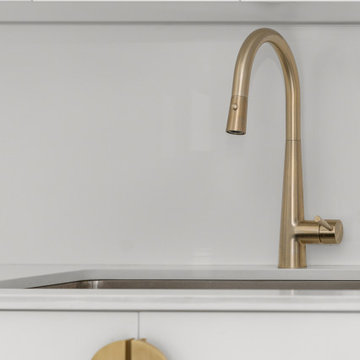
A stunning addition to a transitional kitchen, this butlers pantry was filed with modern and sleek elements. The client wanted this to be a great space for preparing and cooking whilst the main kitchen area was used for entertaining.
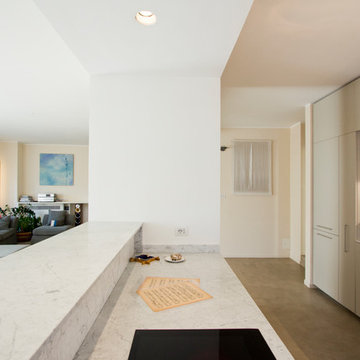
vista verso l'isola ed il soggiorno. una delle esigenze principali del cliente era quella di poter cucinare in occasione dei vari eventi che organizza restando sempre in compagnia dei suoi ospiti. l'eleganza dell'intervento è stata assicurata dalla pulizia delle linee e dall'utilizzo del marmo. il distacco tra le due zone è dato invece dall'alzatina in marmo che copre, senza ostacolare lo sguardo, la zona di cottura sull'isola,
cucina realizzata su misura da Cesar Cucine
foto: Pietro Carlino
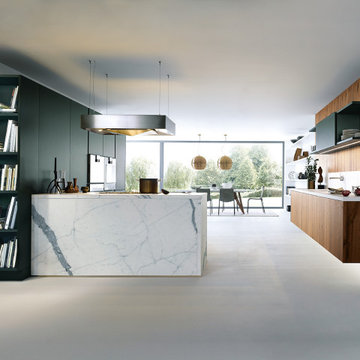
他の地域にあるラグジュアリーな広いモダンスタイルのおしゃれなキッチン (シングルシンク、フラットパネル扉のキャビネット、緑のキャビネット、大理石カウンター、木材のキッチンパネル、黒い調理設備、グレーの床、白いキッチンカウンター) の写真
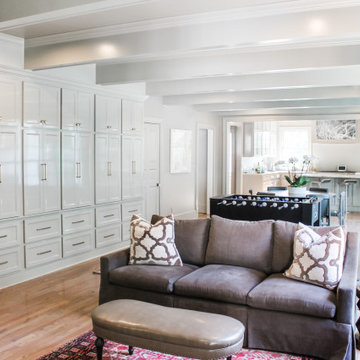
Modern Kitchen, Mobile
This project was a complete update of kitchen with new walk in pantry, butler's pantry, full length island, 48" gas range, custom built design cabinet doors with gold hardware. Oak hardwood flooring installed for flooring to tie kitchen together with the rest of the house. Countertops installed were calacatta gold marble.
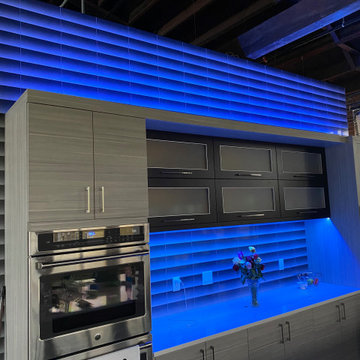
LED lighting
カンザスシティにあるラグジュアリーな広いインダストリアルスタイルのおしゃれなキッチン (エプロンフロントシンク、フラットパネル扉のキャビネット、グレーのキャビネット、大理石カウンター、グレーのキッチンパネル、ガラスタイルのキッチンパネル、シルバーの調理設備、コンクリートの床、グレーの床、白いキッチンカウンター、表し梁) の写真
カンザスシティにあるラグジュアリーな広いインダストリアルスタイルのおしゃれなキッチン (エプロンフロントシンク、フラットパネル扉のキャビネット、グレーのキャビネット、大理石カウンター、グレーのキッチンパネル、ガラスタイルのキッチンパネル、シルバーの調理設備、コンクリートの床、グレーの床、白いキッチンカウンター、表し梁) の写真
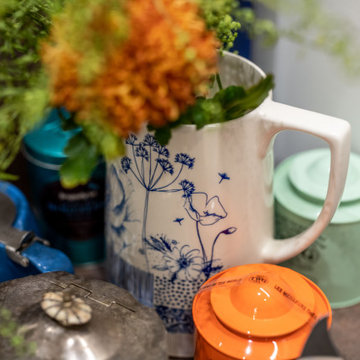
The shelf provides a convenient space to place the coffee machine and assortment of tea pots
ロンドンにあるラグジュアリーな広いエクレクティックスタイルのおしゃれなキッチン (シングルシンク、フラットパネル扉のキャビネット、グレーのキャビネット、大理石カウンター、青いキッチンパネル、セメントタイルのキッチンパネル、パネルと同色の調理設備、セラミックタイルの床、アイランドなし、グレーの床、白いキッチンカウンター) の写真
ロンドンにあるラグジュアリーな広いエクレクティックスタイルのおしゃれなキッチン (シングルシンク、フラットパネル扉のキャビネット、グレーのキャビネット、大理石カウンター、青いキッチンパネル、セメントタイルのキッチンパネル、パネルと同色の調理設備、セラミックタイルの床、アイランドなし、グレーの床、白いキッチンカウンター) の写真
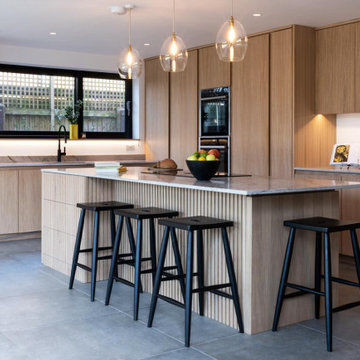
Open plan kitchen, dining and sunken lounge. Scandinavian style and finishes.
ロンドンにあるラグジュアリーな広いコンテンポラリースタイルのおしゃれなキッチン (一体型シンク、フラットパネル扉のキャビネット、淡色木目調キャビネット、大理石カウンター、白いキッチンパネル、大理石のキッチンパネル、黒い調理設備、コンクリートの床、グレーの床、白いキッチンカウンター、板張り天井、グレーと黒) の写真
ロンドンにあるラグジュアリーな広いコンテンポラリースタイルのおしゃれなキッチン (一体型シンク、フラットパネル扉のキャビネット、淡色木目調キャビネット、大理石カウンター、白いキッチンパネル、大理石のキッチンパネル、黒い調理設備、コンクリートの床、グレーの床、白いキッチンカウンター、板張り天井、グレーと黒) の写真
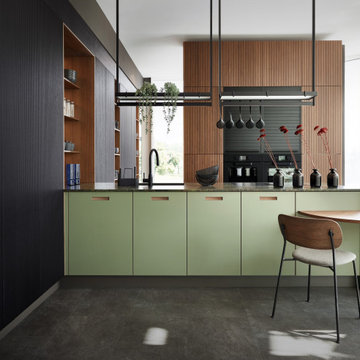
clean and contemporary kitchen design with fluted walnut doors, combined with a light linoleum green peninsula
アトランタにあるラグジュアリーな広いコンテンポラリースタイルのおしゃれなキッチン (アンダーカウンターシンク、フラットパネル扉のキャビネット、茶色いキャビネット、大理石カウンター、黒い調理設備、セメントタイルの床、グレーの床、緑のキッチンカウンター) の写真
アトランタにあるラグジュアリーな広いコンテンポラリースタイルのおしゃれなキッチン (アンダーカウンターシンク、フラットパネル扉のキャビネット、茶色いキャビネット、大理石カウンター、黒い調理設備、セメントタイルの床、グレーの床、緑のキッチンカウンター) の写真

This spec home investor came to DSA with a unique challenge: to create a residence that could be sold for 8-10 million dollars on a 2-3 million dollar construction budget. The investor gave the design team complete creative control on the project, giving way to an opportunity for the team to pursue anything and everything as long as it fit in the construction budget. Out of this challenge was born a stunning modern/contemporary home that carries an atmosphere that is both luxurious and comfortable. The residence features a first floor owners’ suite, study, glass lined wine cellar, entertainment retreat, spacious great room, pool deck & lanai, bonus room, terrace, and five upstairs bedrooms. The lot chosen for the home sits on the beautiful St. Petersburg waterfront, and Designers made sure to take advantage of this at every angle of the home, creating sweeping views that flow between the exterior and interior spaces. The home boasts wide open spaces created by long-span trusses, and floor to ceiling glass and windows that promote natural light throughout the home. The living spaces in the home flow together as part of one contiguous interior space, reflecting a more casual and relaxed way of life.
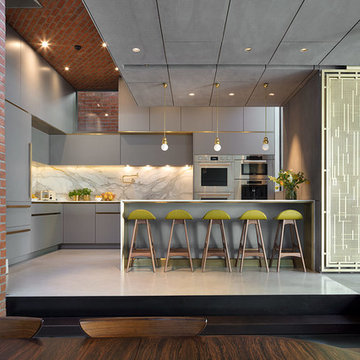
Roundhouse Urbo matt lacquer bespoke kitchen in Farrow & Ball Moles Breath and brass solid sheet cladding and brass detailing with Calacatta Oro Marble worksurfaces.
Photography Nick Kane
ラグジュアリーな広いキッチン (フラットパネル扉のキャビネット、大理石カウンター、グレーの床) の写真
8