ラグジュアリーな広いキッチン (フラットパネル扉のキャビネット、御影石カウンター、ダブルシンク) の写真
絞り込み:
資材コスト
並び替え:今日の人気順
写真 1〜20 枚目(全 199 枚)

Designer: Paul Dybdahl
Photographer: Shanna Wolf
Designer’s Note: One of the main project goals was to develop a kitchen space that complimented the homes quality while blending elements of the new kitchen space with the homes eclectic materials.
Japanese Ash veneers were chosen for the main body of the kitchen for it's quite linear appeals. Quarter Sawn White Oak, in a natural finish, was chosen for the island to compliment the dark finished Quarter Sawn Oak floor that runs throughout this home.
The west end of the island, under the Walnut top, is a metal finished wood. This was to speak to the metal wrapped fireplace on the west end of the space.
A massive Walnut Log was sourced to create the 2.5" thick 72" long and 45" wide (at widest end) living edge top for an elevated seating area at the island. This was created from two pieces of solid Walnut, sliced and joined in a book-match configuration.
The homeowner loves the new space!!
Cabinets: Premier Custom-Built
Countertops: Leathered Granite The Granite Shop of Madison
Location: Vermont Township, Mt. Horeb, WI
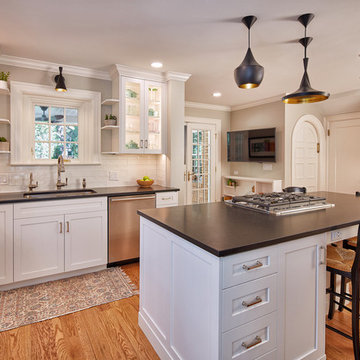
A large chimney was removed from the center of this space to allow for an expansive kitchen and island. Relocation of a powder bath reused an arched door to tie in the space with the rest of the charming 100-year-old home.
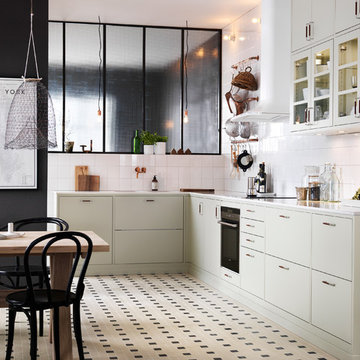
マルメにあるラグジュアリーな広いインダストリアルスタイルのおしゃれなキッチン (ダブルシンク、フラットパネル扉のキャビネット、御影石カウンター、セラミックタイルの床、アイランドなし、ベージュのキャビネット) の写真

Desert Contemporary kitchen with large island, extensive use of natural materials - stone, wood and metal. Wolff/Sub Zero appliances.
Architect - Bing Hu.
Contractor - Manship Builder.
Interior Design - Susan Hersker and Elaine Ryckman
Photo Mark Boisclair
Project designed by Susie Hersker’s Scottsdale interior design firm Design Directives. Design Directives is active in Phoenix, Paradise Valley, Cave Creek, Carefree, Sedona, and beyond.
For more about Design Directives, click here: https://susanherskerasid.com/
To learn more about this project, click here: https://susanherskerasid.com/desert-contemporary/

Industrial style kitchen with led feature lighting, recessed ceiling lights and pendant lights, granite island worktop, quartz side worktops, reclaimed scaffold board shelving and tower unit surrounds, exposed brick and flint walls, integrated ovens and microwave, bespoke reclaimed scaffold board island-end book-case, resin stone double sink, home automation system
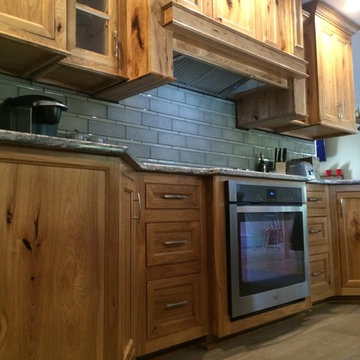
他の地域にあるラグジュアリーな広いビーチスタイルのおしゃれなキッチン (ダブルシンク、フラットパネル扉のキャビネット、中間色木目調キャビネット、御影石カウンター、グレーのキッチンパネル、ガラスタイルのキッチンパネル、シルバーの調理設備、磁器タイルの床) の写真

他の地域にあるラグジュアリーな広いラスティックスタイルのおしゃれなキッチン (ダブルシンク、フラットパネル扉のキャビネット、淡色木目調キャビネット、御影石カウンター、木材のキッチンパネル、パネルと同色の調理設備、無垢フローリング、茶色い床、青いキッチンカウンター、板張り天井) の写真
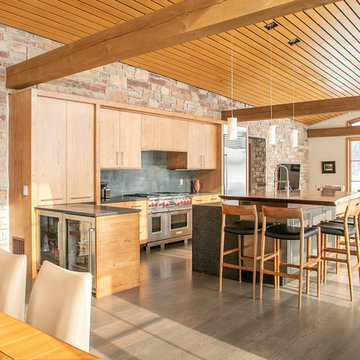
Designer: Paul Dybdahl
Photographer: Shanna Wolf
Designer’s Note: One of the main project goals was to develop a kitchen space that complimented the homes quality while blending elements of the new kitchen space with the homes eclectic materials.
Japanese Ash veneers were chosen for the main body of the kitchen for it's quite linear appeals. Quarter Sawn White Oak, in a natural finish, was chosen for the island to compliment the dark finished Quarter Sawn Oak floor that runs throughout this home.
The west end of the island, under the Walnut top, is a metal finished wood. This was to speak to the metal wrapped fireplace on the west end of the space.
A massive Walnut Log was sourced to create the 2.5" thick 72" long and 45" wide (at widest end) living edge top for an elevated seating area at the island. This was created from two pieces of solid Walnut, sliced and joined in a book-match configuration.
The homeowner loves the new space!!
Cabinets: Premier Custom-Built
Countertops: Leathered Granite The Granite Shop of Madison
Location: Vermont Township, Mt. Horeb, WI
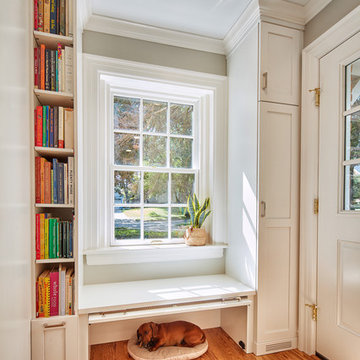
The little dogs are close to the action with this custom built-in dog crate.
カンザスシティにあるラグジュアリーな広いトランジショナルスタイルのおしゃれなアイランドキッチン (ダブルシンク、フラットパネル扉のキャビネット、白いキャビネット、御影石カウンター、グレーのキッチンパネル、セラミックタイルのキッチンパネル、シルバーの調理設備、淡色無垢フローリング、黒いキッチンカウンター) の写真
カンザスシティにあるラグジュアリーな広いトランジショナルスタイルのおしゃれなアイランドキッチン (ダブルシンク、フラットパネル扉のキャビネット、白いキャビネット、御影石カウンター、グレーのキッチンパネル、セラミックタイルのキッチンパネル、シルバーの調理設備、淡色無垢フローリング、黒いキッチンカウンター) の写真
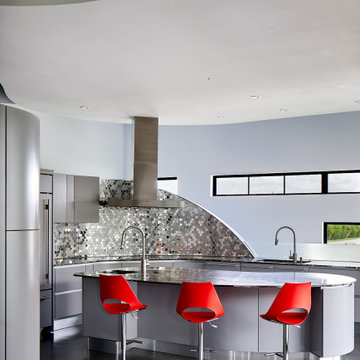
We worked with Cantoni in Houston to design this Italian built curved cabinet kitchen. The backsplash glitters with three types of stainless steel finishes made by Alloy out of Australia.
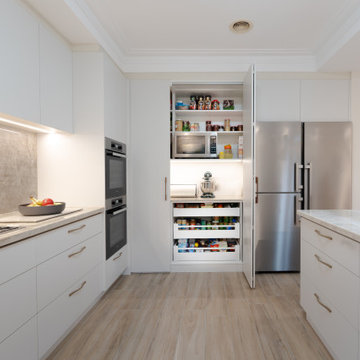
メルボルンにあるラグジュアリーな広いモダンスタイルのおしゃれなキッチン (ダブルシンク、フラットパネル扉のキャビネット、白いキャビネット、御影石カウンター、茶色いキッチンパネル、御影石のキッチンパネル、シルバーの調理設備、淡色無垢フローリング、ベージュの床、茶色いキッチンカウンター) の写真
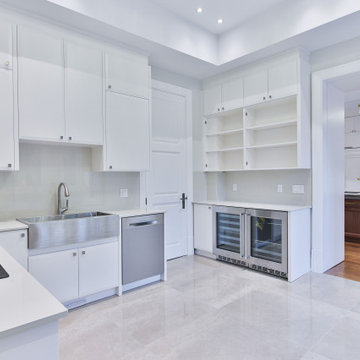
Kitchen View
トロントにあるラグジュアリーな広いトランジショナルスタイルのおしゃれなキッチン (ダブルシンク、フラットパネル扉のキャビネット、白いキャビネット、御影石カウンター、白いキッチンパネル、セラミックタイルのキッチンパネル、カラー調理設備、濃色無垢フローリング、緑のキッチンカウンター) の写真
トロントにあるラグジュアリーな広いトランジショナルスタイルのおしゃれなキッチン (ダブルシンク、フラットパネル扉のキャビネット、白いキャビネット、御影石カウンター、白いキッチンパネル、セラミックタイルのキッチンパネル、カラー調理設備、濃色無垢フローリング、緑のキッチンカウンター) の写真
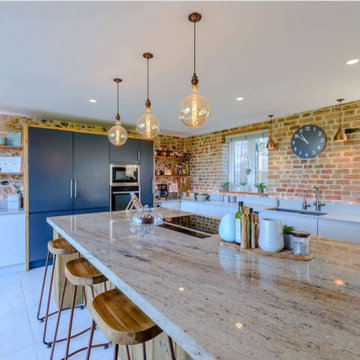
Industrial style kitchen with led feature lighting, recessed ceiling lights and pendant lights, granite island worktop, quartz side worktops, reclaimed scaffold board shelving and tower unit surrounds, exposed brick and flint walls, integrated ovens and microwave, home automation system
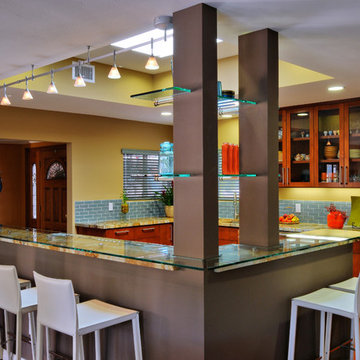
This Del Cerro kitchen remodel is part of a home that was originally built in the late ’60s with outdated finishes and layout. The homeowners love to entertain friends and family but found the space to be very compartmentalized between the kitchen, dining room and family room. Their dream was to open the walls and create a “Great Room,” allowing them to spend time in the kitchen and their family. Their style was a mix of contemporary and traditional which allowed us to incorporate sleek finishes with warm tones. The colors are vibrant and unique.
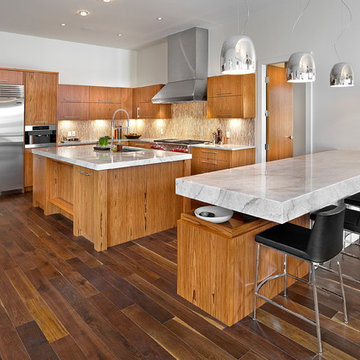
Merle Prosofsky
エドモントンにあるラグジュアリーな広いコンテンポラリースタイルのおしゃれなキッチン (ダブルシンク、フラットパネル扉のキャビネット、中間色木目調キャビネット、御影石カウンター、マルチカラーのキッチンパネル、モザイクタイルのキッチンパネル、シルバーの調理設備、濃色無垢フローリング) の写真
エドモントンにあるラグジュアリーな広いコンテンポラリースタイルのおしゃれなキッチン (ダブルシンク、フラットパネル扉のキャビネット、中間色木目調キャビネット、御影石カウンター、マルチカラーのキッチンパネル、モザイクタイルのキッチンパネル、シルバーの調理設備、濃色無垢フローリング) の写真
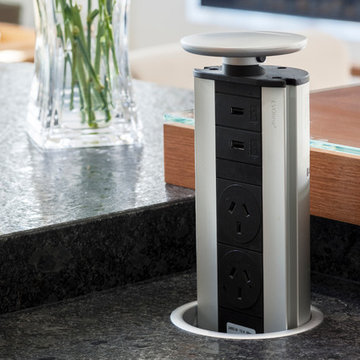
Kitchen Designer - Jackie Robson;
Photo by Silvertone Photography
パースにあるラグジュアリーな広いインダストリアルスタイルのおしゃれなキッチン (ダブルシンク、フラットパネル扉のキャビネット、白いキャビネット、御影石カウンター、白いキッチンパネル、磁器タイルのキッチンパネル、シルバーの調理設備、磁器タイルの床) の写真
パースにあるラグジュアリーな広いインダストリアルスタイルのおしゃれなキッチン (ダブルシンク、フラットパネル扉のキャビネット、白いキャビネット、御影石カウンター、白いキッチンパネル、磁器タイルのキッチンパネル、シルバーの調理設備、磁器タイルの床) の写真
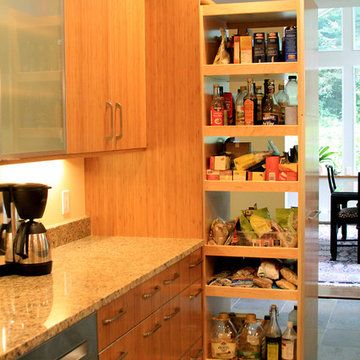
Cabinet Brand: Wood-Mode
Door Style: Vanguard Plus with Aluminum Edge Banding
Finish Style/Color: Vertical Grain Amber Carmelized Bamboo Veneer Solid maple dovetail drawers.
Island Door Style: Brookhaven Vista Maple Island Veneer
Island Finish Style/Color: Matte Eclipse Stain. Solid maple dovetail drawers.
Counter Top Material: Granite
Top Color: Venetian Gold
Special Notes: Contemporary lines in a unique contemporary ski house/retirement home.
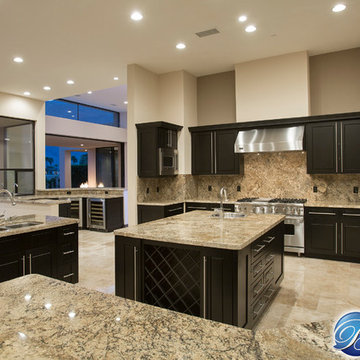
Kitchen
ロサンゼルスにあるラグジュアリーな広いエクレクティックスタイルのおしゃれなキッチン (ダブルシンク、フラットパネル扉のキャビネット、黒いキャビネット、御影石カウンター、石スラブのキッチンパネル、シルバーの調理設備、トラバーチンの床) の写真
ロサンゼルスにあるラグジュアリーな広いエクレクティックスタイルのおしゃれなキッチン (ダブルシンク、フラットパネル扉のキャビネット、黒いキャビネット、御影石カウンター、石スラブのキッチンパネル、シルバーの調理設備、トラバーチンの床) の写真
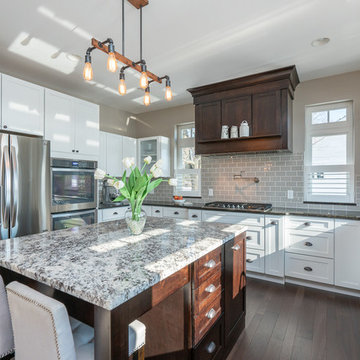
デトロイトにあるラグジュアリーな広いトランジショナルスタイルのおしゃれなキッチン (白いキャビネット、グレーのキッチンパネル、シルバーの調理設備、濃色無垢フローリング、茶色い床、ダブルシンク、フラットパネル扉のキャビネット、御影石カウンター、セラミックタイルのキッチンパネル、マルチカラーのキッチンカウンター) の写真
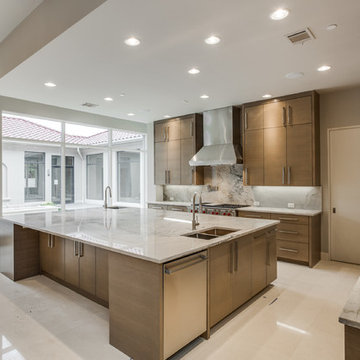
Kitchen looking towards Courtyard
ダラスにあるラグジュアリーな広いトランジショナルスタイルのおしゃれなキッチン (ダブルシンク、フラットパネル扉のキャビネット、グレーのキャビネット、御影石カウンター、グレーのキッチンパネル、石スラブのキッチンパネル、シルバーの調理設備、ライムストーンの床、白い床) の写真
ダラスにあるラグジュアリーな広いトランジショナルスタイルのおしゃれなキッチン (ダブルシンク、フラットパネル扉のキャビネット、グレーのキャビネット、御影石カウンター、グレーのキッチンパネル、石スラブのキッチンパネル、シルバーの調理設備、ライムストーンの床、白い床) の写真
ラグジュアリーな広いキッチン (フラットパネル扉のキャビネット、御影石カウンター、ダブルシンク) の写真
1