ラグジュアリーな広い、中くらいなコの字型キッチン (フラットパネル扉のキャビネット、御影石カウンター、ドロップインシンク) の写真
絞り込み:
資材コスト
並び替え:今日の人気順
写真 1〜20 枚目(全 111 枚)
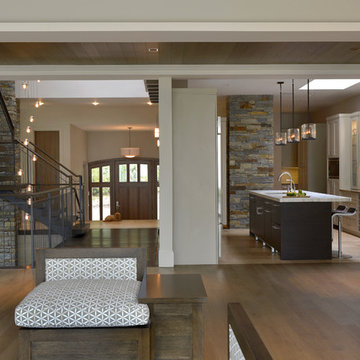
This is a suburban, Westchester, New York home with views towards the entry, main staircase, atrium, kitchen, dining and living room. Two stone pillars anchor the design.
Peter Krupenye Photographer
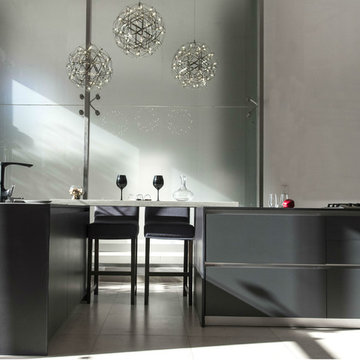
マイアミにあるラグジュアリーな広いモダンスタイルのおしゃれなキッチン (ドロップインシンク、フラットパネル扉のキャビネット、黒いキャビネット、御影石カウンター、シルバーの調理設備、磁器タイルの床、ベージュの床、黒いキッチンカウンター) の写真

Farshid Assassi
シーダーラピッズにあるラグジュアリーな広いコンテンポラリースタイルのおしゃれなキッチン (ドロップインシンク、フラットパネル扉のキャビネット、淡色木目調キャビネット、御影石カウンター、ガラスタイルのキッチンパネル、シルバーの調理設備、ライムストーンの床、グレーのキッチンパネル、グレーの床) の写真
シーダーラピッズにあるラグジュアリーな広いコンテンポラリースタイルのおしゃれなキッチン (ドロップインシンク、フラットパネル扉のキャビネット、淡色木目調キャビネット、御影石カウンター、ガラスタイルのキッチンパネル、シルバーの調理設備、ライムストーンの床、グレーのキッチンパネル、グレーの床) の写真
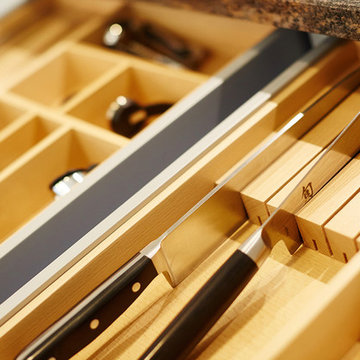
ミュンヘンにあるラグジュアリーな中くらいなコンテンポラリースタイルのおしゃれなキッチン (ドロップインシンク、フラットパネル扉のキャビネット、ベージュのキャビネット、御影石カウンター、白いキッチンパネル、ガラス板のキッチンパネル、シルバーの調理設備、アイランドなし) の写真
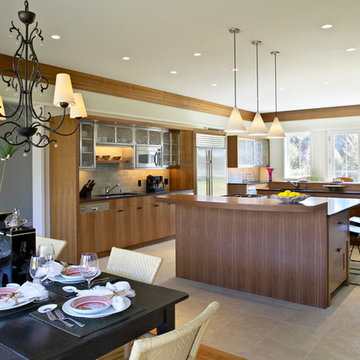
A yacht inspired kitchen and dining space.
ニューヨークにあるラグジュアリーな広いアジアンスタイルのおしゃれなキッチン (ドロップインシンク、フラットパネル扉のキャビネット、中間色木目調キャビネット、御影石カウンター、グレーのキッチンパネル、石スラブのキッチンパネル、シルバーの調理設備、ライムストーンの床、ベージュの床) の写真
ニューヨークにあるラグジュアリーな広いアジアンスタイルのおしゃれなキッチン (ドロップインシンク、フラットパネル扉のキャビネット、中間色木目調キャビネット、御影石カウンター、グレーのキッチンパネル、石スラブのキッチンパネル、シルバーの調理設備、ライムストーンの床、ベージュの床) の写真
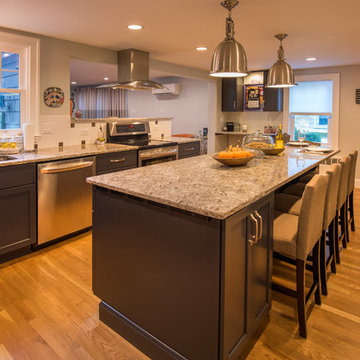
Kitchen remodel featuring Candlelight Cabinets, beautiful granite counters, and an island big enough for the whole family!
ボストンにあるラグジュアリーな広いモダンスタイルのおしゃれなキッチン (ドロップインシンク、フラットパネル扉のキャビネット、黒いキャビネット、御影石カウンター、シルバーの調理設備、無垢フローリング、茶色い床、マルチカラーのキッチンカウンター) の写真
ボストンにあるラグジュアリーな広いモダンスタイルのおしゃれなキッチン (ドロップインシンク、フラットパネル扉のキャビネット、黒いキャビネット、御影石カウンター、シルバーの調理設備、無垢フローリング、茶色い床、マルチカラーのキッチンカウンター) の写真
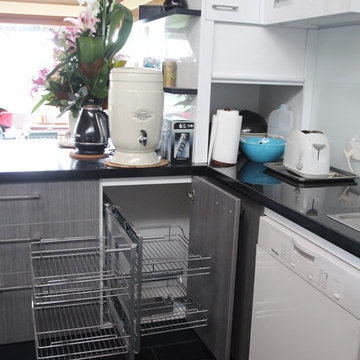
A Modern & Contemporary design. My client really put this into my hands. After some discussions of their thoughts I set to work to create a kitchen that would not only look good and increase the resale value of the clients home but function well for them whilst they remained in the home.
Pauline Ribbans- Designer
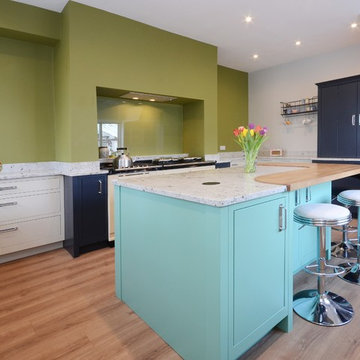
Beautiful understated door styles offers simple detailing for clean lines with a mix of 3 colours, neutral Mussell complementing the strong Charcoal, with bold Spearmint for the island for a punchier colour. Granite worktops with an Oak worktop section on the island to divine the eating space from preparation. Plenty of storage including a pantry with bi-fold doors and a preparation area. Built-in NEFF appliances with a reconditioned Aga as a key focus point.
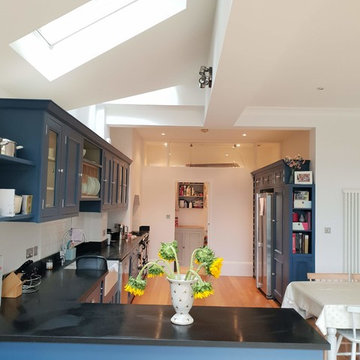
From bespoke kitchen unit spray painting to ceiling spray decoarting and brush & roll of walls and remaining woodwork. Everything was fully masked, protected and big preparation took place. Degreas, sanding, filing, and more sanding. The kitchen was bespoke spray on-site with units pray and decorated. Colour consultation and advice as a part of my service was provided.
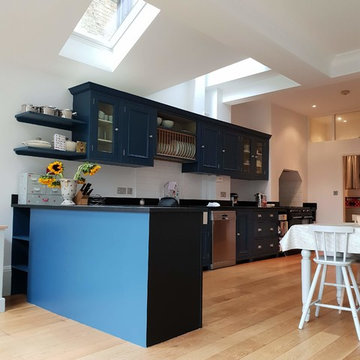
From bespoke kitchen unit spray painting to ceiling spray decoarting and brush & roll of walls and remaining woodwork. Everything was fully masked, protected and big preparation took place. Degreas, sanding, filing, and more sanding. The kitchen was bespoke spray on-site with units pray and decorated. Colour consultation and advice as a part of my service was provided.
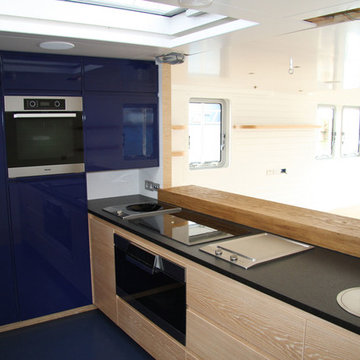
In close collaboration with the client to create a modern house boat. Open plan kitchen and living area. Custom made oak white washed veneer kitchen doors and drawers. Integrated Gaggenau kitchen appliances, integrated hob, wok and grill. Recessed bin in counter top. Zimbabwe granite counter top. Narrow oak engineered floor boards. White painted wood panelling. Intelligent light and sound system throughout with Lutron controls by SMC, London. Bespoke gloss navy joinery with built-in refrigerator. Navy floor.
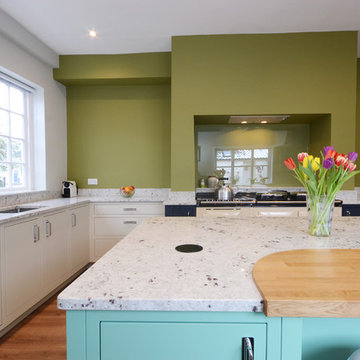
Beautiful understated door styles offers simple detailing for clean lines with a mix of 3 colours, neutral Mussell complementing the strong Charcoal, with bold Spearmint for the island for a punchier colour. Granite worktops with an Oak worktop section on the island to divine the eating space from preparation. Plenty of storage including a pantry with bi-fold doors and a preparation area. Built-in NEFF appliances with a reconditioned Aga as a key focus point.
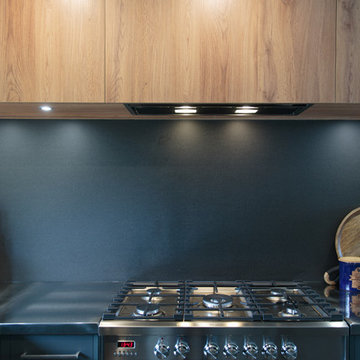
ハミルトンにあるラグジュアリーな広いモダンスタイルのおしゃれなキッチン (ドロップインシンク、フラットパネル扉のキャビネット、濃色木目調キャビネット、御影石カウンター、グレーのキッチンパネル、ガラス板のキッチンパネル、シルバーの調理設備、濃色無垢フローリング、茶色い床、茶色いキッチンカウンター) の写真
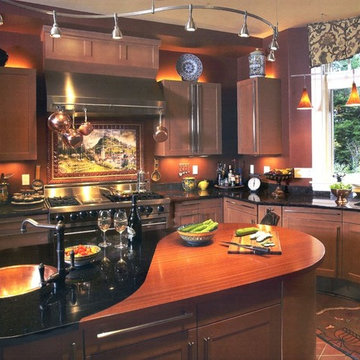
Kitchen work island made from South American mahogany and granite with a hand hammered copper sink from Montepulciano in Tuscany. The tiled wall above the Viking stove was hand painted by an artist in northern Italy. SieMatic kitchen cabinets. Granite counter tops mixed with Sapela Mahagony for a unique curved kitchen island. Living finish faucet changes over time as it develops a petina. Double stainless steel sink by windows with swivel faucet.
The finish on the Kitchen cabinets is a cherry stain on birch wood from SieMatic manufactured in Germany.
The plumbing fixtures are made by Rohl. The dishwasher is by Miele.
The NH deck furniture is from the high end outdoor furniture company named Brown Jordan which was established in 1914.
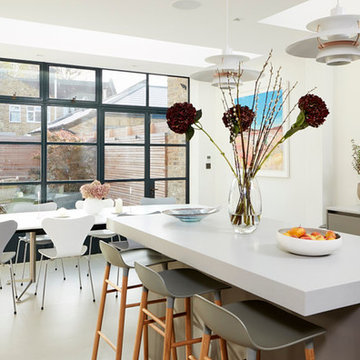
ロンドンにあるラグジュアリーな中くらいなコンテンポラリースタイルのおしゃれなキッチン (ドロップインシンク、フラットパネル扉のキャビネット、グレーのキャビネット、御影石カウンター、グレーのキッチンパネル、セラミックタイルのキッチンパネル、シルバーの調理設備、セラミックタイルの床、グレーの床、グレーのキッチンカウンター) の写真
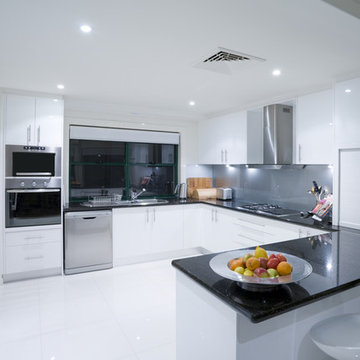
サンフランシスコにあるラグジュアリーな広いトラディショナルスタイルのおしゃれなキッチン (ドロップインシンク、フラットパネル扉のキャビネット、白いキャビネット、御影石カウンター、グレーのキッチンパネル、石スラブのキッチンパネル、シルバーの調理設備、磁器タイルの床、白い床、黒いキッチンカウンター) の写真
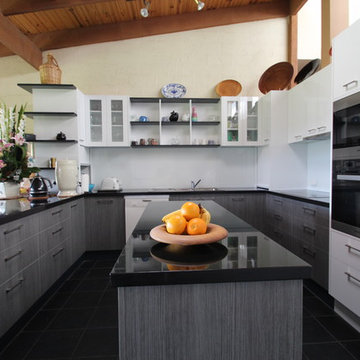
A Modern & Contemporary design. My client really put this into my hands. After some discussions of their thoughts I set to work to create a kitchen that would not only look good and increase the resale value of the clients home but function well for them whilst they remained in the home.
Pauline Ribbans- Designer
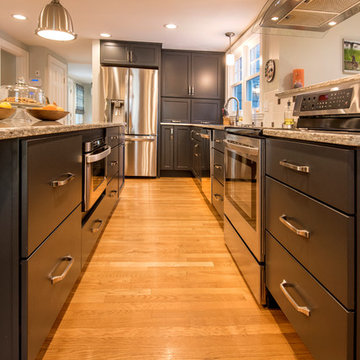
Kitchen remodel featuring Candlelight Cabinets, beautiful granite counters, and an island big enough for the whole family!
ボストンにあるラグジュアリーな広いモダンスタイルのおしゃれなキッチン (ドロップインシンク、フラットパネル扉のキャビネット、黒いキャビネット、御影石カウンター、シルバーの調理設備、無垢フローリング、茶色い床、マルチカラーのキッチンカウンター) の写真
ボストンにあるラグジュアリーな広いモダンスタイルのおしゃれなキッチン (ドロップインシンク、フラットパネル扉のキャビネット、黒いキャビネット、御影石カウンター、シルバーの調理設備、無垢フローリング、茶色い床、マルチカラーのキッチンカウンター) の写真
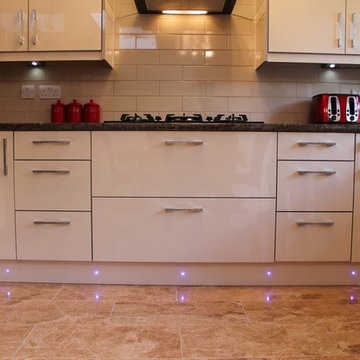
This beautiful new extension with Skylight roof in Burnham is all open plan kitchen should be. Here the whole family can spend time together either relaxing, dining or cooking. Fly Moon corner pull out shelving unit for easy access to corner cabinet.
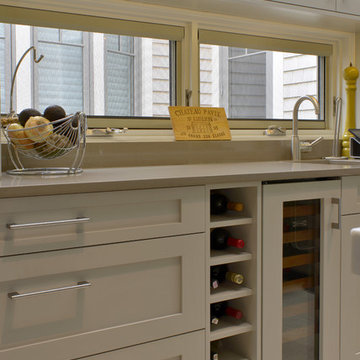
Detail of Westchester County kitchen featuring wine storage, view to interior court, and secondary sink.
Peter Krupenye Photographer
ニューヨークにあるラグジュアリーな広いコンテンポラリースタイルのおしゃれなキッチン (フラットパネル扉のキャビネット、白いキャビネット、御影石カウンター、ベージュキッチンパネル、ボーダータイルのキッチンパネル、シルバーの調理設備、ドロップインシンク、ライムストーンの床) の写真
ニューヨークにあるラグジュアリーな広いコンテンポラリースタイルのおしゃれなキッチン (フラットパネル扉のキャビネット、白いキャビネット、御影石カウンター、ベージュキッチンパネル、ボーダータイルのキッチンパネル、シルバーの調理設備、ドロップインシンク、ライムストーンの床) の写真
ラグジュアリーな広い、中くらいなコの字型キッチン (フラットパネル扉のキャビネット、御影石カウンター、ドロップインシンク) の写真
1