ラグジュアリーな広いコの字型キッチン (フラットパネル扉のキャビネット、御影石カウンター、ダブルシンク、ドロップインシンク) の写真
絞り込み:
資材コスト
並び替え:今日の人気順
写真 1〜20 枚目(全 123 枚)
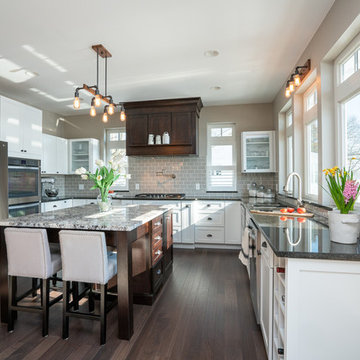
デトロイトにあるラグジュアリーな広いトランジショナルスタイルのおしゃれなキッチン (ダブルシンク、フラットパネル扉のキャビネット、白いキャビネット、御影石カウンター、グレーのキッチンパネル、セラミックタイルのキッチンパネル、シルバーの調理設備、濃色無垢フローリング、茶色い床、マルチカラーのキッチンカウンター) の写真
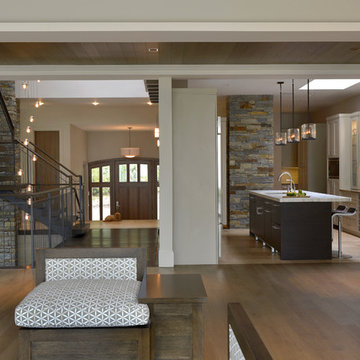
This is a suburban, Westchester, New York home with views towards the entry, main staircase, atrium, kitchen, dining and living room. Two stone pillars anchor the design.
Peter Krupenye Photographer
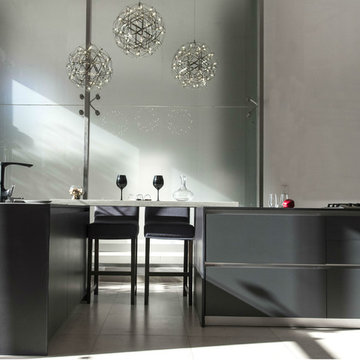
マイアミにあるラグジュアリーな広いモダンスタイルのおしゃれなキッチン (ドロップインシンク、フラットパネル扉のキャビネット、黒いキャビネット、御影石カウンター、シルバーの調理設備、磁器タイルの床、ベージュの床、黒いキッチンカウンター) の写真
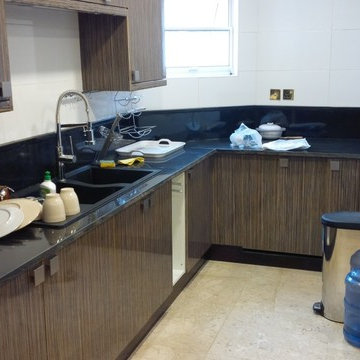
Obiora Obi
他の地域にあるラグジュアリーな広いモダンスタイルのおしゃれなキッチン (ダブルシンク、フラットパネル扉のキャビネット、濃色木目調キャビネット、御影石カウンター、黒いキッチンパネル、石スラブのキッチンパネル、パネルと同色の調理設備、トラバーチンの床) の写真
他の地域にあるラグジュアリーな広いモダンスタイルのおしゃれなキッチン (ダブルシンク、フラットパネル扉のキャビネット、濃色木目調キャビネット、御影石カウンター、黒いキッチンパネル、石スラブのキッチンパネル、パネルと同色の調理設備、トラバーチンの床) の写真
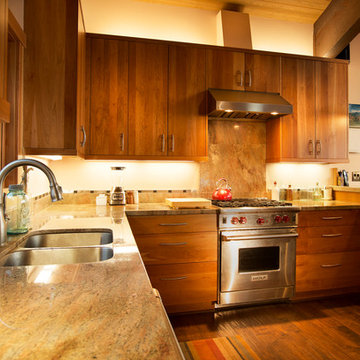
Roloff, Huttenlocher
サンタバーバラにあるラグジュアリーな広いコンテンポラリースタイルのおしゃれなキッチン (ダブルシンク、フラットパネル扉のキャビネット、中間色木目調キャビネット、御影石カウンター、ベージュキッチンパネル、石スラブのキッチンパネル、シルバーの調理設備、濃色無垢フローリング) の写真
サンタバーバラにあるラグジュアリーな広いコンテンポラリースタイルのおしゃれなキッチン (ダブルシンク、フラットパネル扉のキャビネット、中間色木目調キャビネット、御影石カウンター、ベージュキッチンパネル、石スラブのキッチンパネル、シルバーの調理設備、濃色無垢フローリング) の写真

Farshid Assassi
シーダーラピッズにあるラグジュアリーな広いコンテンポラリースタイルのおしゃれなキッチン (ドロップインシンク、フラットパネル扉のキャビネット、淡色木目調キャビネット、御影石カウンター、ガラスタイルのキッチンパネル、シルバーの調理設備、ライムストーンの床、グレーのキッチンパネル、グレーの床) の写真
シーダーラピッズにあるラグジュアリーな広いコンテンポラリースタイルのおしゃれなキッチン (ドロップインシンク、フラットパネル扉のキャビネット、淡色木目調キャビネット、御影石カウンター、ガラスタイルのキッチンパネル、シルバーの調理設備、ライムストーンの床、グレーのキッチンパネル、グレーの床) の写真
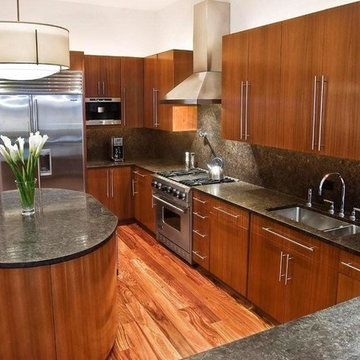
Daniel M. Alter
ニューヨークにあるラグジュアリーな広いトランジショナルスタイルのおしゃれなキッチン (ダブルシンク、フラットパネル扉のキャビネット、中間色木目調キャビネット、御影石カウンター、黒いキッチンパネル、石スラブのキッチンパネル、シルバーの調理設備、無垢フローリング) の写真
ニューヨークにあるラグジュアリーな広いトランジショナルスタイルのおしゃれなキッチン (ダブルシンク、フラットパネル扉のキャビネット、中間色木目調キャビネット、御影石カウンター、黒いキッチンパネル、石スラブのキッチンパネル、シルバーの調理設備、無垢フローリング) の写真
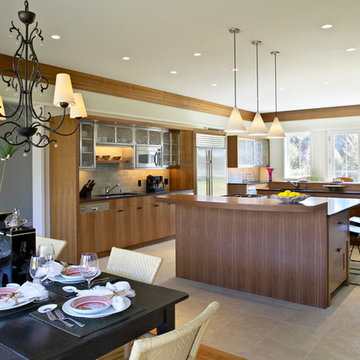
A yacht inspired kitchen and dining space.
ニューヨークにあるラグジュアリーな広いアジアンスタイルのおしゃれなキッチン (ドロップインシンク、フラットパネル扉のキャビネット、中間色木目調キャビネット、御影石カウンター、グレーのキッチンパネル、石スラブのキッチンパネル、シルバーの調理設備、ライムストーンの床、ベージュの床) の写真
ニューヨークにあるラグジュアリーな広いアジアンスタイルのおしゃれなキッチン (ドロップインシンク、フラットパネル扉のキャビネット、中間色木目調キャビネット、御影石カウンター、グレーのキッチンパネル、石スラブのキッチンパネル、シルバーの調理設備、ライムストーンの床、ベージュの床) の写真
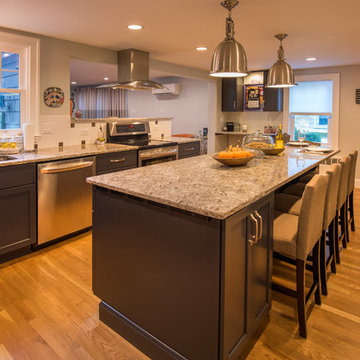
Kitchen remodel featuring Candlelight Cabinets, beautiful granite counters, and an island big enough for the whole family!
ボストンにあるラグジュアリーな広いモダンスタイルのおしゃれなキッチン (ドロップインシンク、フラットパネル扉のキャビネット、黒いキャビネット、御影石カウンター、シルバーの調理設備、無垢フローリング、茶色い床、マルチカラーのキッチンカウンター) の写真
ボストンにあるラグジュアリーな広いモダンスタイルのおしゃれなキッチン (ドロップインシンク、フラットパネル扉のキャビネット、黒いキャビネット、御影石カウンター、シルバーの調理設備、無垢フローリング、茶色い床、マルチカラーのキッチンカウンター) の写真
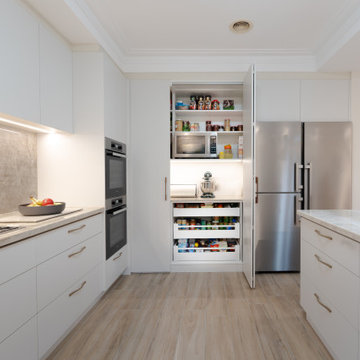
メルボルンにあるラグジュアリーな広いモダンスタイルのおしゃれなキッチン (ダブルシンク、フラットパネル扉のキャビネット、白いキャビネット、御影石カウンター、茶色いキッチンパネル、御影石のキッチンパネル、シルバーの調理設備、淡色無垢フローリング、ベージュの床、茶色いキッチンカウンター) の写真
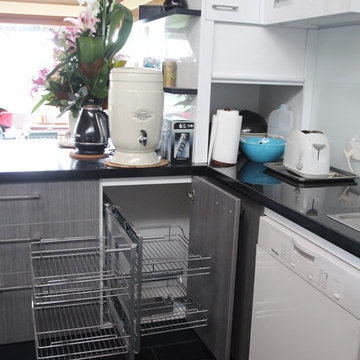
A Modern & Contemporary design. My client really put this into my hands. After some discussions of their thoughts I set to work to create a kitchen that would not only look good and increase the resale value of the clients home but function well for them whilst they remained in the home.
Pauline Ribbans- Designer
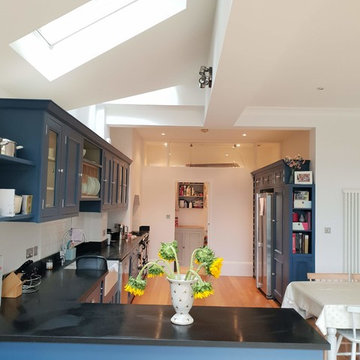
From bespoke kitchen unit spray painting to ceiling spray decoarting and brush & roll of walls and remaining woodwork. Everything was fully masked, protected and big preparation took place. Degreas, sanding, filing, and more sanding. The kitchen was bespoke spray on-site with units pray and decorated. Colour consultation and advice as a part of my service was provided.
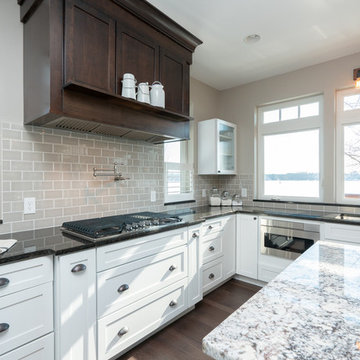
デトロイトにあるラグジュアリーな広いトランジショナルスタイルのおしゃれなキッチン (ダブルシンク、フラットパネル扉のキャビネット、白いキャビネット、御影石カウンター、グレーのキッチンパネル、セラミックタイルのキッチンパネル、シルバーの調理設備、濃色無垢フローリング、茶色い床、マルチカラーのキッチンカウンター) の写真
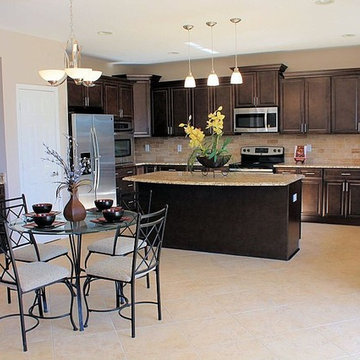
ローリーにあるラグジュアリーな広いトラディショナルスタイルのおしゃれなキッチン (茶色いキャビネット、御影石カウンター、茶色いキッチンパネル、シルバーの調理設備、ダブルシンク、フラットパネル扉のキャビネット、セラミックタイルのキッチンパネル、セラミックタイルの床) の写真
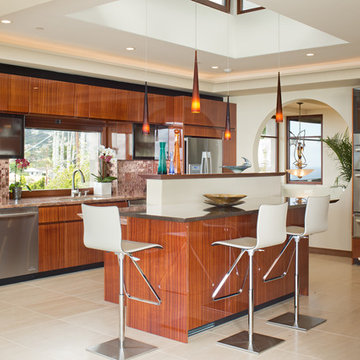
Modern, Transitional, energy efficient Project in La Jolla with Panoramic views from almost every rooms.
Photos by Jim Brady
A modern Mediterranean project, panoramic ocean view with Persian architecture and Frank Loyd wright inspiration. Designed based on passive solar design. lots of daylights, cross ventilation in all rooms, pyramid ceiling and pyramid skylights, stone flooring as thermal mass to moderate temperature. use of wind catcher to prevent mold and moisture issues on the basement. Water efficient landscaping was used through out. privacy and shade was provided.energy efficient and comfortable home.
energy star appliance and HVAC. solar panel, solar water heater and instant water heater were used.
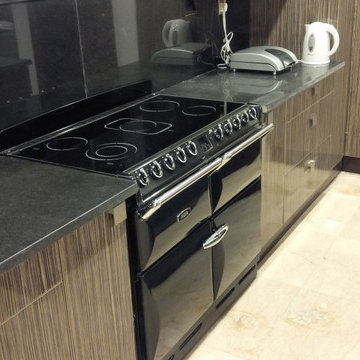
Obiora Obi
他の地域にあるラグジュアリーな広いモダンスタイルのおしゃれなキッチン (ダブルシンク、フラットパネル扉のキャビネット、濃色木目調キャビネット、御影石カウンター、黒いキッチンパネル、石スラブのキッチンパネル、黒い調理設備、トラバーチンの床) の写真
他の地域にあるラグジュアリーな広いモダンスタイルのおしゃれなキッチン (ダブルシンク、フラットパネル扉のキャビネット、濃色木目調キャビネット、御影石カウンター、黒いキッチンパネル、石スラブのキッチンパネル、黒い調理設備、トラバーチンの床) の写真
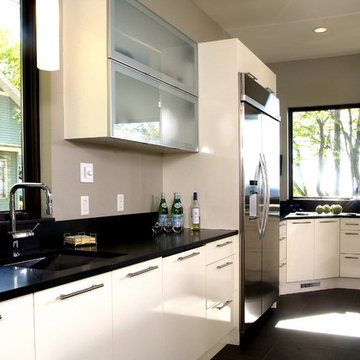
Builder: Mike Schaap Builders
Photographer: Visbeen Architects, Inc.
Strikingly modern, this dramatic design draws inspiration from the Prairie school as well as the “less-is-more” philosophy. With more than 2,500 square feet of living space spread out on three levels and walls of windows throughout, the design makes the most of the view. A contemporary-inspired floor plan revolves round a central living room with a dining, sitting and kitchen area to the left and study/office to the right. The second level is anchored by a central loft living area flanked by a master bedroom and two additional family rooms. The lower level houses a family room, exercise room and two additional bedrooms.
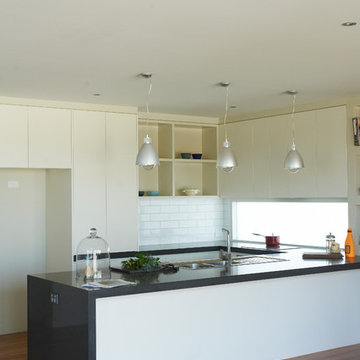
Upstairs living area overlooking the Barwon River. Indoor outdoor living with classical clean lines. There are various elements influencing the interior decor with rustic, asian, country and timeless elegance.
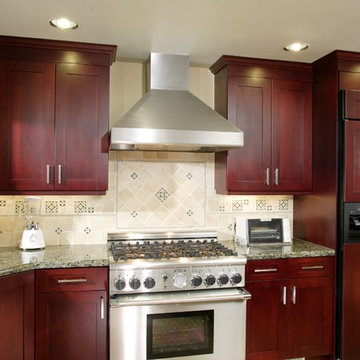
Dave Adams Photographer
サクラメントにあるラグジュアリーな広いモダンスタイルのおしゃれなキッチン (ダブルシンク、フラットパネル扉のキャビネット、濃色木目調キャビネット、御影石カウンター、ベージュキッチンパネル、磁器タイルのキッチンパネル、シルバーの調理設備、磁器タイルの床) の写真
サクラメントにあるラグジュアリーな広いモダンスタイルのおしゃれなキッチン (ダブルシンク、フラットパネル扉のキャビネット、濃色木目調キャビネット、御影石カウンター、ベージュキッチンパネル、磁器タイルのキッチンパネル、シルバーの調理設備、磁器タイルの床) の写真
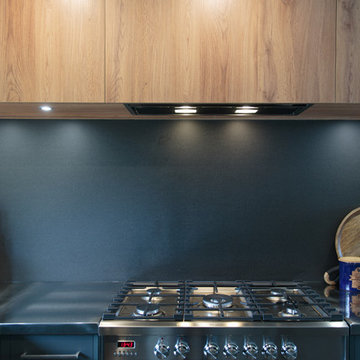
ハミルトンにあるラグジュアリーな広いモダンスタイルのおしゃれなキッチン (ドロップインシンク、フラットパネル扉のキャビネット、濃色木目調キャビネット、御影石カウンター、グレーのキッチンパネル、ガラス板のキッチンパネル、シルバーの調理設備、濃色無垢フローリング、茶色い床、茶色いキッチンカウンター) の写真
ラグジュアリーな広いコの字型キッチン (フラットパネル扉のキャビネット、御影石カウンター、ダブルシンク、ドロップインシンク) の写真
1