ラグジュアリーなキッチン (フラットパネル扉のキャビネット、コンクリートカウンター、テラゾーカウンター、木材カウンター、トラバーチンの床、クッションフロア) の写真
絞り込み:
資材コスト
並び替え:今日の人気順
写真 1〜20 枚目(全 40 枚)
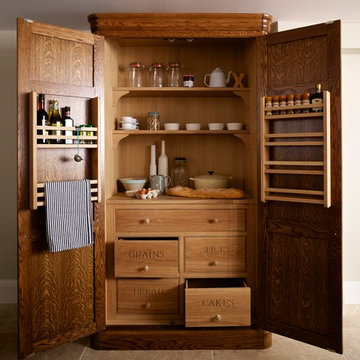
エセックスにあるラグジュアリーな中くらいなカントリー風のおしゃれなキッチン (アンダーカウンターシンク、フラットパネル扉のキャビネット、中間色木目調キャビネット、木材カウンター、マルチカラーのキッチンパネル、セラミックタイルのキッチンパネル、黒い調理設備、トラバーチンの床) の写真
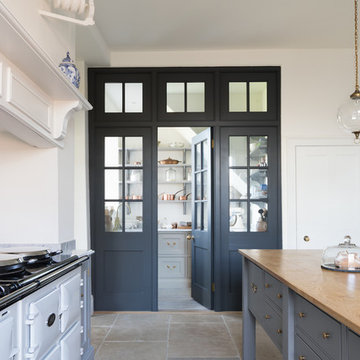
This beautiful 18th century Georgian family home is surrounded by parkland with stunning views across the rolling countryside and farmland beyond. The homeowners wanted a classic English kitchen to reflect the Georgian heritage of the home but also one that would suit their busy lives and the needs of their small children.
The original chimney houses the AGA which acts as the central focal point in the space and divides the kitchen from the scullery run behind and the walk-in pantry.
Photo Credit: Paul Craig

This Midcentury Modern Home was originally built in 1964. and was completely over-hauled and a seriously major renovation! We transformed 5 rooms into 1 great room and raised the ceiling by removing all the attic space. Initially, we wanted to keep the original terrazzo flooring throughout the house, but unfortunately we could not bring it back to life. This house is a 3200 sq. foot one story. We are still renovating, since this is my house...I will keep the pictures updated as we progress!
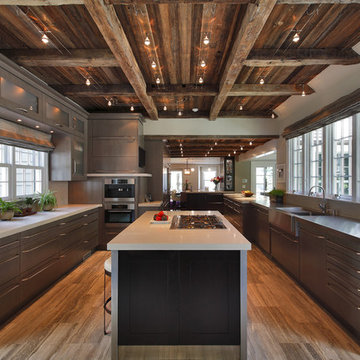
ニューヨークにあるラグジュアリーな広いラスティックスタイルのおしゃれなキッチン (シルバーの調理設備、フラットパネル扉のキャビネット、一体型シンク、中間色木目調キャビネット、コンクリートカウンター、グレーのキッチンパネル、セラミックタイルのキッチンパネル、トラバーチンの床) の写真
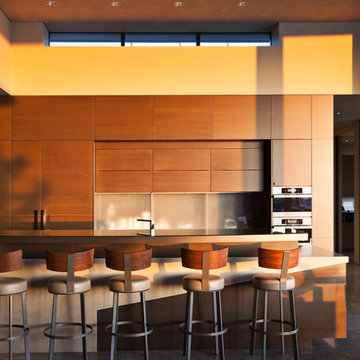
Interior Designer Jacques Saint Dizier
Landscape Architect Dustin Moore of Strata
while with Suzman Cole Design Associates
Frank Paul Perez, Red Lily Studios

Entwurf, Herstellung und Montage eines raumbildenden Elementes zur Schaffung einer Sitzmöglichkeit im Fenster mit anschliessenden Stehtischen
ドレスデンにあるラグジュアリーな巨大なインダストリアルスタイルのおしゃれなキッチン (一体型シンク、フラットパネル扉のキャビネット、グレーのキャビネット、木材カウンター、茶色いキッチンパネル、木材のキッチンパネル、シルバーの調理設備、クッションフロア、茶色い床) の写真
ドレスデンにあるラグジュアリーな巨大なインダストリアルスタイルのおしゃれなキッチン (一体型シンク、フラットパネル扉のキャビネット、グレーのキャビネット、木材カウンター、茶色いキッチンパネル、木材のキッチンパネル、シルバーの調理設備、クッションフロア、茶色い床) の写真
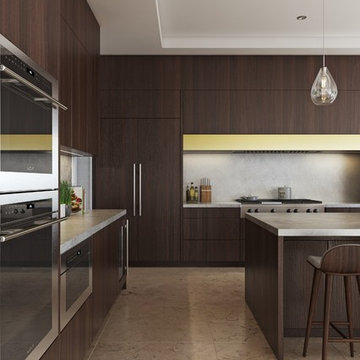
ロサンゼルスにあるラグジュアリーな巨大なコンテンポラリースタイルのおしゃれなキッチン (ダブルシンク、フラットパネル扉のキャビネット、濃色木目調キャビネット、テラゾーカウンター、グレーのキッチンパネル、石スラブのキッチンパネル、パネルと同色の調理設備、トラバーチンの床、マルチカラーの床、マルチカラーのキッチンカウンター) の写真
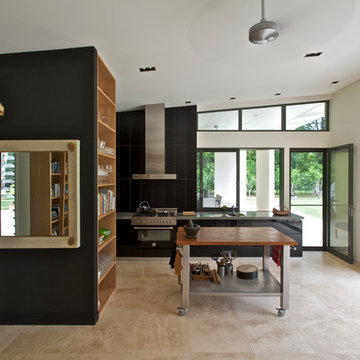
David Taylor
シドニーにあるラグジュアリーな広いコンテンポラリースタイルのおしゃれなキッチン (コンクリートカウンター、フラットパネル扉のキャビネット、黒いキッチンパネル、トラバーチンの床、黒いキャビネット、黒い調理設備) の写真
シドニーにあるラグジュアリーな広いコンテンポラリースタイルのおしゃれなキッチン (コンクリートカウンター、フラットパネル扉のキャビネット、黒いキッチンパネル、トラバーチンの床、黒いキャビネット、黒い調理設備) の写真
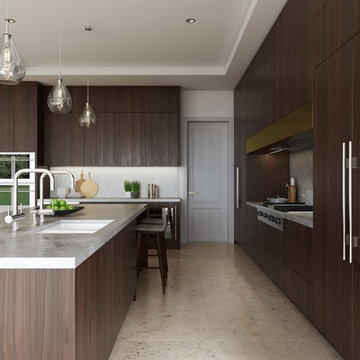
ロサンゼルスにあるラグジュアリーな巨大なコンテンポラリースタイルのおしゃれなキッチン (ダブルシンク、フラットパネル扉のキャビネット、濃色木目調キャビネット、テラゾーカウンター、グレーのキッチンパネル、石スラブのキッチンパネル、パネルと同色の調理設備、トラバーチンの床、マルチカラーの床、マルチカラーのキッチンカウンター) の写真
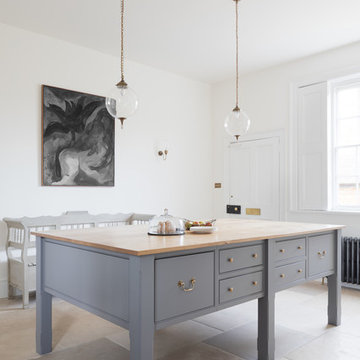
This beautiful 18th century Georgian family home is surrounded by parkland with stunning views across the rolling countryside and farmland beyond. The homeowners wanted a classic English kitchen to reflect the Georgian heritage of the home but also one that would suit their busy lives and the needs of their small children.
The original chimney houses the AGA which acts as the central focal point in the space and divides the kitchen from the scullery run behind and the walk-in pantry.
Photo Credit: Paul Craig
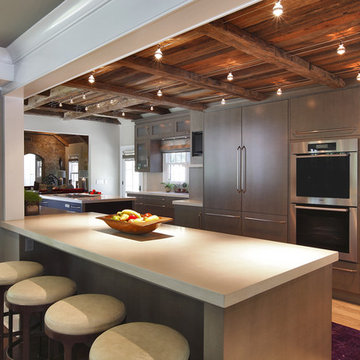
ニューヨークにあるラグジュアリーな広いコンテンポラリースタイルのおしゃれなキッチン (一体型シンク、フラットパネル扉のキャビネット、中間色木目調キャビネット、コンクリートカウンター、グレーのキッチンパネル、セラミックタイルのキッチンパネル、シルバーの調理設備、トラバーチンの床) の写真
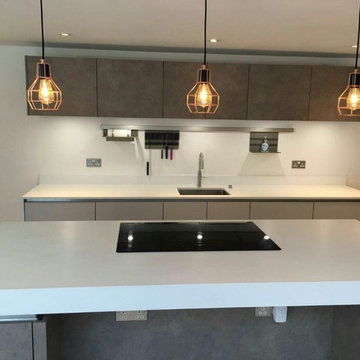
This kitchen was designed by our lead designer Tom. He has made full use of the available space using an ingenious shorterned furniture below the window and large centre island with storage.
The kitchen’s key features are:
Matt Taupe and Concrete Furniture
Bespoke 100mm Matt finish worktops
Quooker boiling water tap with fresh water switch
Siemens iQ range of appliances
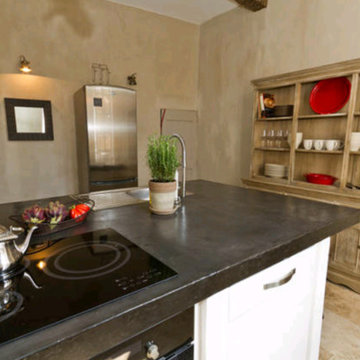
マルセイユにあるラグジュアリーな中くらいなカントリー風のおしゃれなキッチン (アンダーカウンターシンク、フラットパネル扉のキャビネット、白いキャビネット、コンクリートカウンター、ベージュキッチンパネル、石タイルのキッチンパネル、パネルと同色の調理設備、トラバーチンの床) の写真
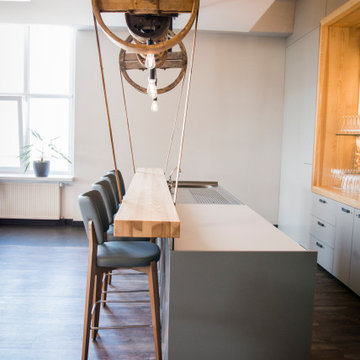
Herstellung und Montage eines freistehenden Bartresens mit Schankanlage und Rückschrank. Die hier eingesetzte Transmission bildet optisch eine Verbindung historischer und moderner Elemente und deren Nutzung.
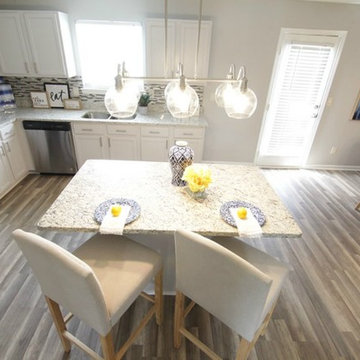
アトランタにあるラグジュアリーな広いトラディショナルスタイルのおしゃれなキッチン (ダブルシンク、フラットパネル扉のキャビネット、グレーのキャビネット、木材カウンター、グレーのキッチンパネル、磁器タイルのキッチンパネル、シルバーの調理設備、クッションフロア、茶色い床) の写真
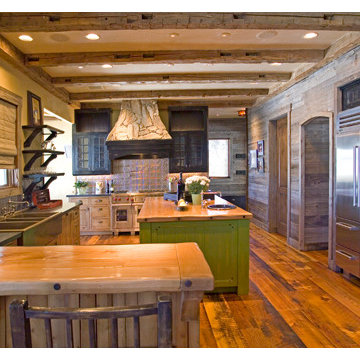
Luxury homes with elegant custom windows designed by Fratantoni Interior Designers.
Follow us on Pinterest, Twitter, Facebook and Instagram for more inspirational photos with window ideas!
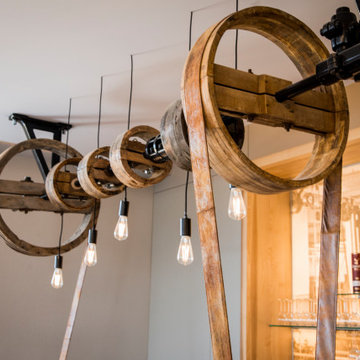
Herstellung und Montage eines freistehenden Bartresens mit Schankanlage und Rückschrank. Die hier eingesetzte Transmission bildet optisch eine Verbindung historischer und moderner Elemente und deren Nutzung.
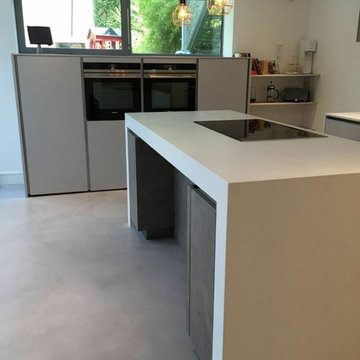
This kitchen was designed by our lead designer Tom. He has made full use of the available space using an ingenious shorterned furniture below the window and large centre island with storage.
The kitchen’s key features are:
Matt Taupe and Concrete Furniture
Bespoke 100mm Matt finish worktops
Quooker boiling water tap with fresh water switch
Siemens iQ range of appliances
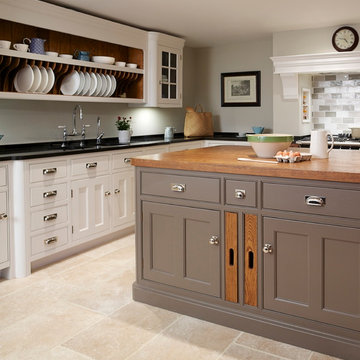
エセックスにあるラグジュアリーな中くらいなトランジショナルスタイルのおしゃれなキッチン (アンダーカウンターシンク、フラットパネル扉のキャビネット、白いキャビネット、木材カウンター、マルチカラーのキッチンパネル、セラミックタイルのキッチンパネル、黒い調理設備、トラバーチンの床) の写真
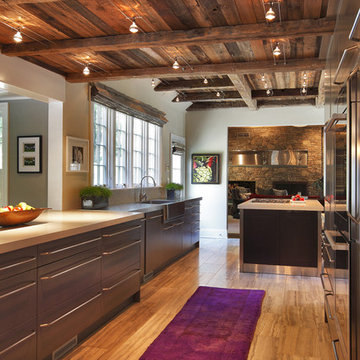
ニューヨークにあるラグジュアリーな広いラスティックスタイルのおしゃれなキッチン (シルバーの調理設備、一体型シンク、フラットパネル扉のキャビネット、中間色木目調キャビネット、コンクリートカウンター、トラバーチンの床) の写真
ラグジュアリーなキッチン (フラットパネル扉のキャビネット、コンクリートカウンター、テラゾーカウンター、木材カウンター、トラバーチンの床、クッションフロア) の写真
1