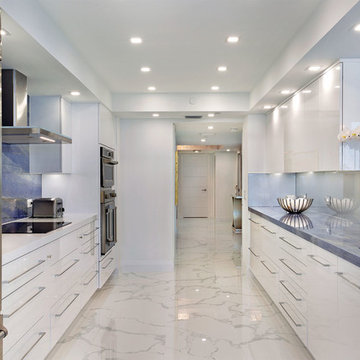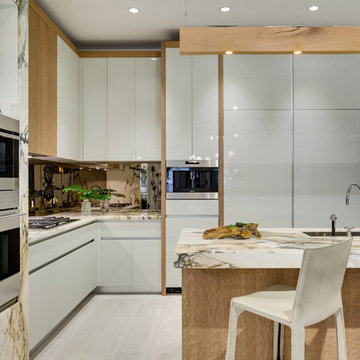ラグジュアリーな白いキッチン (フラットパネル扉のキャビネット、マルチカラーの床、白い床) の写真
絞り込み:
資材コスト
並び替え:今日の人気順
写真 1〜20 枚目(全 590 枚)

フェニックスにあるラグジュアリーな中くらいなサンタフェスタイルのおしゃれなキッチン (フラットパネル扉のキャビネット、白いキャビネット、クオーツストーンカウンター、磁器タイルの床、白いキッチンパネル、白い床、磁器タイルのキッチンパネル、アンダーカウンターシンク、パネルと同色の調理設備、白いキッチンカウンター) の写真

This full remodel project featured a complete redo of the existing kitchen. Designed and Planned by J. Graham of Bancroft Blue Design, the entire layout of the space was thoughtfully executed with unique blending of details, a one of a kind Coffer ceiling accent piece with integrated lighting, and a ton of features within the cabinets.

The Atherton House is a family compound for a professional couple in the tech industry, and their two teenage children. After living in Singapore, then Hong Kong, and building homes there, they looked forward to continuing their search for a new place to start a life and set down roots.
The site is located on Atherton Avenue on a flat, 1 acre lot. The neighboring lots are of a similar size, and are filled with mature planting and gardens. The brief on this site was to create a house that would comfortably accommodate the busy lives of each of the family members, as well as provide opportunities for wonder and awe. Views on the site are internal. Our goal was to create an indoor- outdoor home that embraced the benign California climate.
The building was conceived as a classic “H” plan with two wings attached by a double height entertaining space. The “H” shape allows for alcoves of the yard to be embraced by the mass of the building, creating different types of exterior space. The two wings of the home provide some sense of enclosure and privacy along the side property lines. The south wing contains three bedroom suites at the second level, as well as laundry. At the first level there is a guest suite facing east, powder room and a Library facing west.
The north wing is entirely given over to the Primary suite at the top level, including the main bedroom, dressing and bathroom. The bedroom opens out to a roof terrace to the west, overlooking a pool and courtyard below. At the ground floor, the north wing contains the family room, kitchen and dining room. The family room and dining room each have pocketing sliding glass doors that dissolve the boundary between inside and outside.
Connecting the wings is a double high living space meant to be comfortable, delightful and awe-inspiring. A custom fabricated two story circular stair of steel and glass connects the upper level to the main level, and down to the basement “lounge” below. An acrylic and steel bridge begins near one end of the stair landing and flies 40 feet to the children’s bedroom wing. People going about their day moving through the stair and bridge become both observed and observer.
The front (EAST) wall is the all important receiving place for guests and family alike. There the interplay between yin and yang, weathering steel and the mature olive tree, empower the entrance. Most other materials are white and pure.
The mechanical systems are efficiently combined hydronic heating and cooling, with no forced air required.

Custom, rift white oak, slab door cabinets. All cabinets were book matched, hand selected and built in-house by Castor Cabinets.
Contractor: Robert Holsopple Construction
Counter Tops by West Central Granite

Kitchen
マイアミにあるラグジュアリーな中くらいなコンテンポラリースタイルのおしゃれなキッチン (アンダーカウンターシンク、フラットパネル扉のキャビネット、白いキャビネット、大理石カウンター、青いキッチンパネル、大理石のキッチンパネル、シルバーの調理設備、大理石の床、アイランドなし、マルチカラーの床、青いキッチンカウンター) の写真
マイアミにあるラグジュアリーな中くらいなコンテンポラリースタイルのおしゃれなキッチン (アンダーカウンターシンク、フラットパネル扉のキャビネット、白いキャビネット、大理石カウンター、青いキッチンパネル、大理石のキッチンパネル、シルバーの調理設備、大理石の床、アイランドなし、マルチカラーの床、青いキッチンカウンター) の写真

フェニックスにあるラグジュアリーな中くらいなモダンスタイルのおしゃれなキッチン (アンダーカウンターシンク、フラットパネル扉のキャビネット、中間色木目調キャビネット、大理石カウンター、白いキッチンパネル、ガラス板のキッチンパネル、パネルと同色の調理設備、大理石の床、白い床、白いキッチンカウンター) の写真

This contemporary kitchen in a luxury condominium is state of the art. The stained *cabinets are contrasted by white glass appliances, stainless steel accents and recycled glass countertops.
The floating wall houses the ovens, microwave, warming steamer on the kitchen side. On the opposite side there is a continuation of the fine woodwork throughout the space .
Refrigerators are completely built-in and clad in the same wood as to appear to be a cabinet.
Stainless drawers complete the base cabinet below the cooktop and create the detail at the corners of the center island. Dishwashers flank the sink and are covered in the same cabinetry forming a seamless effect.
The stone top on the outside island had a waterfall detail and additional storage.
Three pendent lights illuminate the leather swivel barstools with bronze iron bases.
•Photo by Argonaut Architectural•

Kitchen with island. Barkow Photography.
ニューヨークにあるラグジュアリーな中くらいなモダンスタイルのおしゃれなキッチン (シングルシンク、フラットパネル扉のキャビネット、中間色木目調キャビネット、人工大理石カウンター、白いキッチンパネル、石スラブのキッチンパネル、パネルと同色の調理設備、淡色無垢フローリング、白い床) の写真
ニューヨークにあるラグジュアリーな中くらいなモダンスタイルのおしゃれなキッチン (シングルシンク、フラットパネル扉のキャビネット、中間色木目調キャビネット、人工大理石カウンター、白いキッチンパネル、石スラブのキッチンパネル、パネルと同色の調理設備、淡色無垢フローリング、白い床) の写真

McGinnis Leathers
アトランタにあるラグジュアリーな巨大なモダンスタイルのおしゃれなキッチン (アンダーカウンターシンク、濃色木目調キャビネット、クオーツストーンカウンター、シルバーの調理設備、磁器タイルの床、フラットパネル扉のキャビネット、グレーのキッチンパネル、ボーダータイルのキッチンパネル、白い床) の写真
アトランタにあるラグジュアリーな巨大なモダンスタイルのおしゃれなキッチン (アンダーカウンターシンク、濃色木目調キャビネット、クオーツストーンカウンター、シルバーの調理設備、磁器タイルの床、フラットパネル扉のキャビネット、グレーのキッチンパネル、ボーダータイルのキッチンパネル、白い床) の写真

Leslie McKellar
チャールストンにあるラグジュアリーな中くらいなエクレクティックスタイルのおしゃれなキッチン (エプロンフロントシンク、フラットパネル扉のキャビネット、青いキャビネット、白いキッチンパネル、シルバーの調理設備、白い床) の写真
チャールストンにあるラグジュアリーな中くらいなエクレクティックスタイルのおしゃれなキッチン (エプロンフロントシンク、フラットパネル扉のキャビネット、青いキャビネット、白いキッチンパネル、シルバーの調理設備、白い床) の写真

Snap Photography New Zealand
オークランドにあるラグジュアリーなモダンスタイルのおしゃれなキッチン (アンダーカウンターシンク、フラットパネル扉のキャビネット、白いキャビネット、クオーツストーンカウンター、白いキッチンパネル、ガラス板のキッチンパネル、シルバーの調理設備、白い床) の写真
オークランドにあるラグジュアリーなモダンスタイルのおしゃれなキッチン (アンダーカウンターシンク、フラットパネル扉のキャビネット、白いキャビネット、クオーツストーンカウンター、白いキッチンパネル、ガラス板のキッチンパネル、シルバーの調理設備、白い床) の写真

Fully integrated Signature Estate featuring Creston controls and Crestron panelized lighting, and Crestron motorized shades and draperies, whole-house audio and video, HVAC, voice and video communication atboth both the front door and gate. Modern, warm, and clean-line design, with total custom details and finishes. The front includes a serene and impressive atrium foyer with two-story floor to ceiling glass walls and multi-level fire/water fountains on either side of the grand bronze aluminum pivot entry door. Elegant extra-large 47'' imported white porcelain tile runs seamlessly to the rear exterior pool deck, and a dark stained oak wood is found on the stairway treads and second floor. The great room has an incredible Neolith onyx wall and see-through linear gas fireplace and is appointed perfectly for views of the zero edge pool and waterway. The center spine stainless steel staircase has a smoked glass railing and wood handrail.

マイアミにあるラグジュアリーな広いコンテンポラリースタイルのおしゃれなキッチン (アンダーカウンターシンク、フラットパネル扉のキャビネット、白いキャビネット、ミラータイルのキッチンパネル、シルバーの調理設備、磁器タイルの床、白い床、マルチカラーのキッチンカウンター) の写真

ニューヨークにあるラグジュアリーな広いトランジショナルスタイルのおしゃれなキッチン (アンダーカウンターシンク、フラットパネル扉のキャビネット、ヴィンテージ仕上げキャビネット、再生ガラスカウンター、白いキッチンパネル、セラミックタイルのキッチンパネル、シルバーの調理設備、淡色無垢フローリング、白い床、白いキッチンカウンター) の写真

Peter Taylor
ブリスベンにあるラグジュアリーな広いモダンスタイルのおしゃれなキッチン (淡色木目調キャビネット、大理石カウンター、大理石のキッチンパネル、黒い調理設備、大理石の床、白い床、ドロップインシンク、フラットパネル扉のキャビネット、グレーのキッチンパネル、グレーのキッチンカウンター) の写真
ブリスベンにあるラグジュアリーな広いモダンスタイルのおしゃれなキッチン (淡色木目調キャビネット、大理石カウンター、大理石のキッチンパネル、黒い調理設備、大理石の床、白い床、ドロップインシンク、フラットパネル扉のキャビネット、グレーのキッチンパネル、グレーのキッチンカウンター) の写真

The epitome of style and sophistication stands before you.
This kitchen would be a dream for the majority of us and we are incredibly proud of this design to say the least.
The grand space features a white flat panel door style with quartzite countertops, and mitered waterfall edges on the island. A large stone wall behind the cook top, provides a breathtaking focal point, adding to opulence of the room.
You will also see one of the islands contains The Galley sink workstation. This workstation provides an incredible prep area that will ramp up your chef skills, making you more efficient and more stylish to boot.
Finally, we have incorporated a refrigerator and wall oven that is integrated into the cabinetry creating a flush finish that is easy to clean and even more beautiful to look at.
Again, we are so proud to share this kitchen with our fans, and we hope you enjoy it as much we do! Be on the lookout for the development of this project in the months to come!
Cabinetry - R.D. Henry & Company | Door Style: Cambria | Color: Custom Selection Extra White
Hardware - Top Knobs | M431/M430
Lighting - Task Lighting Corporation
Appliances - Monark Premium Appliance Co

Modern Industrial Kitchen Renovation in Inner City Auckland by Jag Kitchens Ltd.
オークランドにあるラグジュアリーな広いインダストリアルスタイルのおしゃれなキッチン (ダブルシンク、フラットパネル扉のキャビネット、白いキャビネット、ステンレスカウンター、白いキッチンパネル、ガラス板のキッチンパネル、シルバーの調理設備、無垢フローリング、マルチカラーの床) の写真
オークランドにあるラグジュアリーな広いインダストリアルスタイルのおしゃれなキッチン (ダブルシンク、フラットパネル扉のキャビネット、白いキャビネット、ステンレスカウンター、白いキッチンパネル、ガラス板のキッチンパネル、シルバーの調理設備、無垢フローリング、マルチカラーの床) の写真

Full custom kitchen with 10' Island and waterfall counter top
ニューヨークにあるラグジュアリーな巨大なコンテンポラリースタイルのおしゃれなアイランドキッチン (ダブルシンク、フラットパネル扉のキャビネット、白いキッチンパネル、石スラブのキッチンパネル、白い床、黒いキッチンカウンター、黒い調理設備、窓) の写真
ニューヨークにあるラグジュアリーな巨大なコンテンポラリースタイルのおしゃれなアイランドキッチン (ダブルシンク、フラットパネル扉のキャビネット、白いキッチンパネル、石スラブのキッチンパネル、白い床、黒いキッチンカウンター、黒い調理設備、窓) の写真

Open kitchen, dining, living
ゴールドコーストにあるラグジュアリーな広いコンテンポラリースタイルのおしゃれなキッチン (アンダーカウンターシンク、フラットパネル扉のキャビネット、白いキャビネット、クオーツストーンカウンター、ミラータイルのキッチンパネル、シルバーの調理設備、磁器タイルの床、マルチカラーの床、白いキッチンカウンター) の写真
ゴールドコーストにあるラグジュアリーな広いコンテンポラリースタイルのおしゃれなキッチン (アンダーカウンターシンク、フラットパネル扉のキャビネット、白いキャビネット、クオーツストーンカウンター、ミラータイルのキッチンパネル、シルバーの調理設備、磁器タイルの床、マルチカラーの床、白いキッチンカウンター) の写真

this home is a unique blend of a transitional exterior and a contemporary interior
マイアミにあるラグジュアリーな広いコンテンポラリースタイルのおしゃれなキッチン (アンダーカウンターシンク、フラットパネル扉のキャビネット、淡色木目調キャビネット、クオーツストーンカウンター、白いキッチンパネル、クオーツストーンのキッチンパネル、シルバーの調理設備、磁器タイルの床、白い床、白いキッチンカウンター、格子天井) の写真
マイアミにあるラグジュアリーな広いコンテンポラリースタイルのおしゃれなキッチン (アンダーカウンターシンク、フラットパネル扉のキャビネット、淡色木目調キャビネット、クオーツストーンカウンター、白いキッチンパネル、クオーツストーンのキッチンパネル、シルバーの調理設備、磁器タイルの床、白い床、白いキッチンカウンター、格子天井) の写真
ラグジュアリーな白いキッチン (フラットパネル扉のキャビネット、マルチカラーの床、白い床) の写真
1