ラグジュアリーな青いキッチン (フラットパネル扉のキャビネット、ドロップインシンク) の写真
絞り込み:
資材コスト
並び替え:今日の人気順
写真 1〜20 枚目(全 42 枚)
1/5

ワシントンD.C.にあるラグジュアリーな広いモダンスタイルのおしゃれなキッチン (ドロップインシンク、フラットパネル扉のキャビネット、黒いキャビネット、木材カウンター、グレーのキッチンパネル、黒い調理設備、磁器タイルの床、ベージュの床、ガラス板のキッチンパネル、茶色いキッチンカウンター) の写真

マイアミにあるラグジュアリーな広いコンテンポラリースタイルのおしゃれなキッチン (ドロップインシンク、フラットパネル扉のキャビネット、淡色木目調キャビネット、クオーツストーンカウンター、グレーのキッチンパネル、クオーツストーンのキッチンパネル、パネルと同色の調理設備、磁器タイルの床、グレーの床、グレーのキッチンカウンター) の写真

This beautiful kitchen was designed by one our team for a property development company that were building three new housing plots in Tring. They gave us the task of coming up with a kitchen design that would be timeless and suitable for any new homeowner. Therefore, the challenge for us was to design for someone that we would never meet, but still try to make the space personal to them. The entire interior scheme needed to be considered, as the overall look of the house is contemporary, so the kitchen design needed to match this style. Due to this, a combination of high quality materials and a neutral colour scheme have been used. Handle-less, high gloss cashmere and matt taupe cabinetry are complimented by a Silestone Lusso quartz worktop with a European walnut breakfast bar. Attention to detail was key and needed to be carefully thought about within the design. Particular features have been replicated, such as including the walnut detailing to feature within the breakfast bar and for the wrap around panelling of the built-in fridge/freezer. LED lighting has also been used for the decorative purposes of illuminating the cabinetry but also the ceiling extractor, which both help to create an atmosphere within the kitchen, particularly in the evenings. The overall layout has been carefully considered, appliances have been positioned so that the potential homeowners would have everything they need within a practical working triangle. Storage solutions have been cleverly designed to be hidden behind doors, adding to the spacious feeling of this beautiful kitchen.
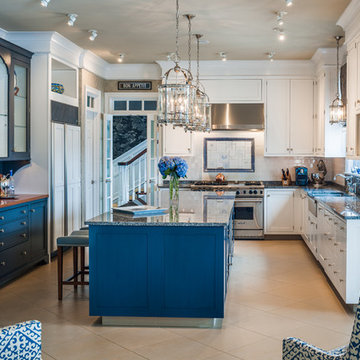
ニューヨークにあるラグジュアリーな巨大なビーチスタイルのおしゃれなキッチン (ドロップインシンク、フラットパネル扉のキャビネット、白いキャビネット、御影石カウンター、ベージュキッチンパネル、石スラブのキッチンパネル、シルバーの調理設備、テラコッタタイルの床) の写真
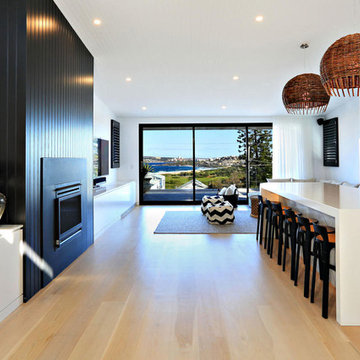
シドニーにあるラグジュアリーな広いコンテンポラリースタイルのおしゃれなキッチン (フラットパネル扉のキャビネット、白いキャビネット、シルバーの調理設備、淡色無垢フローリング、ドロップインシンク、クオーツストーンカウンター) の写真
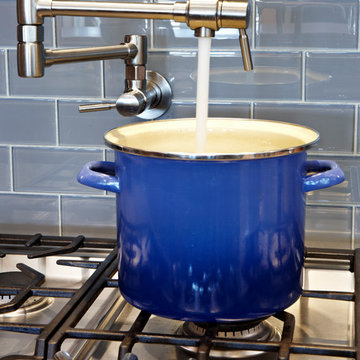
potable rainwater
オースティンにあるラグジュアリーな巨大なコンテンポラリースタイルのおしゃれなキッチン (ドロップインシンク、フラットパネル扉のキャビネット、淡色木目調キャビネット、クオーツストーンカウンター、グレーのキッチンパネル、ガラスタイルのキッチンパネル、シルバーの調理設備、淡色無垢フローリング) の写真
オースティンにあるラグジュアリーな巨大なコンテンポラリースタイルのおしゃれなキッチン (ドロップインシンク、フラットパネル扉のキャビネット、淡色木目調キャビネット、クオーツストーンカウンター、グレーのキッチンパネル、ガラスタイルのキッチンパネル、シルバーの調理設備、淡色無垢フローリング) の写真
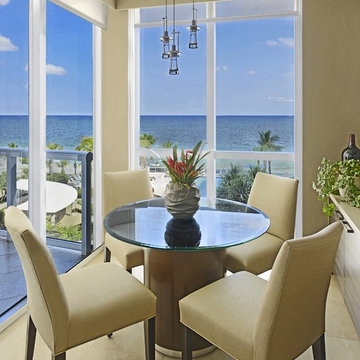
Photographer: Jerry Lang Again the view was in mind when designing this breakfast nook. Architectural lighting doesn't block the view. Glass top allows to keep the view. Leather cream chairs and the view to die for !!
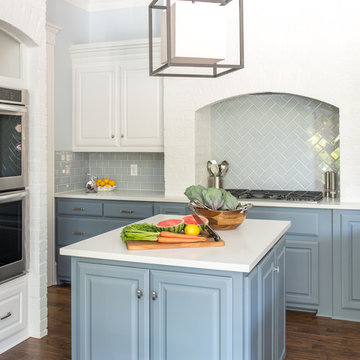
This once dark kitchen was transformed by a few coats of paint. By painting the red brick vent hood and stove surround to a bright white, we gave this kitchen a breath of fresh air. The lower cabinets were painted blue to complement the white uppers. Overall a bright, airy kitchen was achieved.
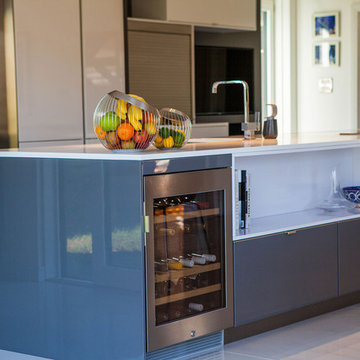
The Brief :
Our client requested a contemporary model with a unique edge. A kitchen that utilises the space and makes the most of the south facing sunlight.
We delivered:
A seamless island with sleek lacquered fittings, plus integrated wine fridge and a bespoke elevated wooden surface thats aligns perfectly with the surroundings
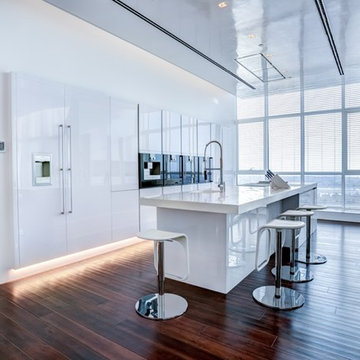
A striking, streamlined dream kitchen by Hacker, with Miele appliances. Nothing on show, yet everything accessible and functional. Hidden cabinets and cupboards on opposite walls. Fully integrated appliances. Chrome details offset by bright high gloss lacquer and polished quartz. Marko Zirdum (Studio Zee)
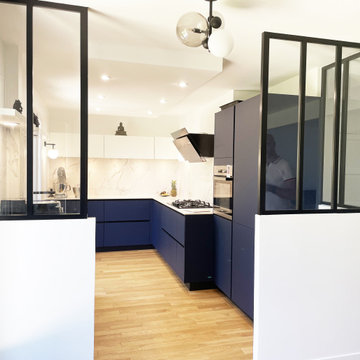
Décloisonnement : d'un bureau + une petite cuisine deviennent une belle et grande cuisine ouverte sur la salle à manger. Plus fonctionnel, plus de lumière, plus d'espace, plus de confort, plus esthétique. Belle réalisation
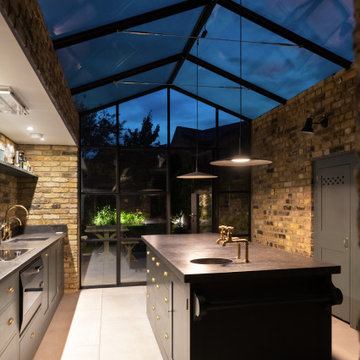
ロンドンにあるラグジュアリーな小さなインダストリアルスタイルのおしゃれなキッチン (ドロップインシンク、フラットパネル扉のキャビネット、緑のキャビネット、御影石カウンター、ベージュキッチンパネル、レンガのキッチンパネル、パネルと同色の調理設備、ライムストーンの床、ベージュの床、黒いキッチンカウンター) の写真
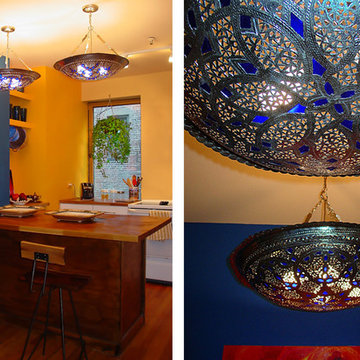
ニューヨークにあるラグジュアリーな小さなコンテンポラリースタイルのおしゃれなキッチン (ドロップインシンク、フラットパネル扉のキャビネット、茶色いキャビネット、木材カウンター、マルチカラーのキッチンパネル、ガラスまたは窓のキッチンパネル、白い調理設備、セラミックタイルの床、アイランドなし、茶色い床) の写真
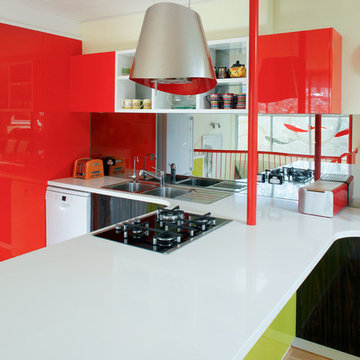
Large eclectic l-shaped open plan kitchen in Perth with a drop-in sink, flat-panel cabinets, quartz benchtops, grey mirror glass sheet splashback, black appliances, medium hardwood floors and a peninsula
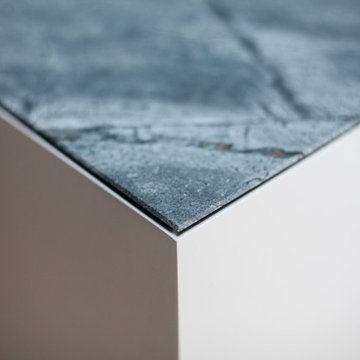
A couple with two young children appointed FPA to refurbish a large semi detached Victorian house in Wimbledon Park. The property, arranged on four split levels, had already been extended in 2007 by the previous owners.
The clients only wished to have the interiors updated to create a contemporary family room. However, FPA interpreted the brief as an opportunity also to refine the appearance of the existing side extension overlooking the patio and devise a new external family room, framed by red cedar clap boards, laid to suggest a chevron floor pattern.
The refurbishment of the interior creates an internal contemporary family room at the lower ground floor by employing a simple, yet elegant, selection of materials as the instrument to redirect the focus of the house towards the patio and the garden: light coloured European Oak floor is paired with natural Oak and white lacquered panelling and Lava Stone to produce a calming and serene space.
The solid corner of the extension is removed and a new sliding door set is put in to reduce the separation between inside and outside.
Photo by Gianluca Maver
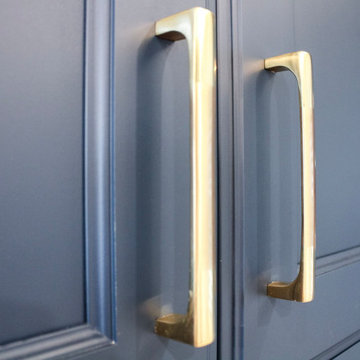
Brass hardware continues into the kitchen.
タンパにあるラグジュアリーな広いビーチスタイルのおしゃれなキッチン (ドロップインシンク、フラットパネル扉のキャビネット、青いキャビネット、木材カウンター、白いキッチンパネル、セラミックタイルのキッチンパネル、シルバーの調理設備、ライムストーンの床、ベージュの床、茶色いキッチンカウンター) の写真
タンパにあるラグジュアリーな広いビーチスタイルのおしゃれなキッチン (ドロップインシンク、フラットパネル扉のキャビネット、青いキャビネット、木材カウンター、白いキッチンパネル、セラミックタイルのキッチンパネル、シルバーの調理設備、ライムストーンの床、ベージュの床、茶色いキッチンカウンター) の写真
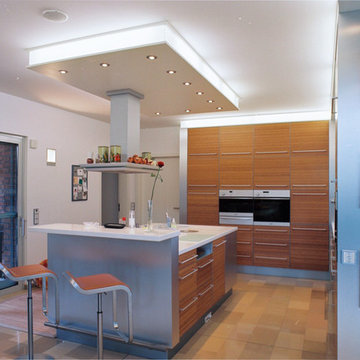
ベルリンにあるラグジュアリーな広いコンテンポラリースタイルのおしゃれなキッチン (ドロップインシンク、中間色木目調キャビネット、人工大理石カウンター、シルバーの調理設備、フラットパネル扉のキャビネット、白いキッチンパネル、磁器タイルの床、ベージュの床) の写真
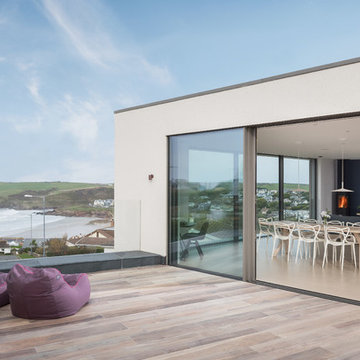
コーンウォールにあるラグジュアリーな広いコンテンポラリースタイルのおしゃれなキッチン (ドロップインシンク、フラットパネル扉のキャビネット、中間色木目調キャビネット、珪岩カウンター、マルチカラーのキッチンパネル、ガラス板のキッチンパネル、パネルと同色の調理設備、コンクリートの床、ベージュの床、ベージュのキッチンカウンター) の写真
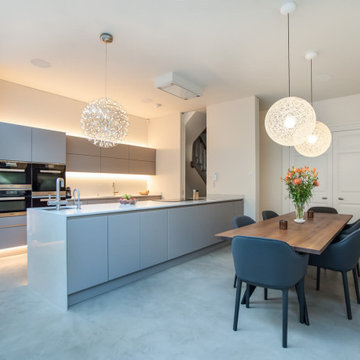
A large open plan kitchen/dining space. The minimalist concrete floor and white walls make this room a versatile family space while being perfect for entertaining. The streamlined grey kitchen units are elegantly back lit. The full height/width glass doors open out to the garden and, along with the full width roof light, flood the space with natural light.
ラグジュアリーな青いキッチン (フラットパネル扉のキャビネット、ドロップインシンク) の写真
1
