ラグジュアリーなキッチン (フラットパネル扉のキャビネット、オープンシェルフ、シェーカースタイル扉のキャビネット、レンガの床、クッションフロア、エプロンフロントシンク) の写真
絞り込み:
資材コスト
並び替え:今日の人気順
写真 1〜20 枚目(全 405 枚)

Eclectic Style kitchen with a Modern twist. Done using our Shaker style doors in a custom Sherwin Williams paint color.
他の地域にあるラグジュアリーな中くらいなエクレクティックスタイルのおしゃれなキッチン (シェーカースタイル扉のキャビネット、青いキャビネット、クオーツストーンカウンター、白いキッチンパネル、セラミックタイルのキッチンパネル、シルバーの調理設備、クッションフロア、白いキッチンカウンター、エプロンフロントシンク、茶色い床) の写真
他の地域にあるラグジュアリーな中くらいなエクレクティックスタイルのおしゃれなキッチン (シェーカースタイル扉のキャビネット、青いキャビネット、クオーツストーンカウンター、白いキッチンパネル、セラミックタイルのキッチンパネル、シルバーの調理設備、クッションフロア、白いキッチンカウンター、エプロンフロントシンク、茶色い床) の写真
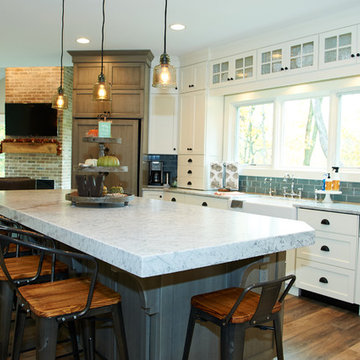
Dale Hanke
インディアナポリスにあるラグジュアリーな広いカントリー風のおしゃれなキッチン (エプロンフロントシンク、シェーカースタイル扉のキャビネット、白いキャビネット、大理石カウンター、グレーのキッチンパネル、ガラスタイルのキッチンパネル、シルバーの調理設備、クッションフロア、茶色い床) の写真
インディアナポリスにあるラグジュアリーな広いカントリー風のおしゃれなキッチン (エプロンフロントシンク、シェーカースタイル扉のキャビネット、白いキャビネット、大理石カウンター、グレーのキッチンパネル、ガラスタイルのキッチンパネル、シルバーの調理設備、クッションフロア、茶色い床) の写真
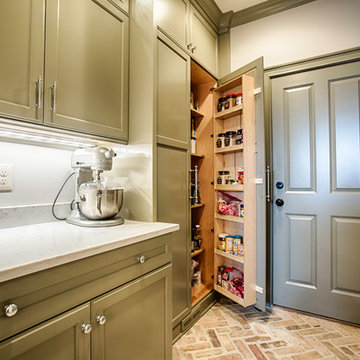
Photography by Holloway Productions.
バーミングハムにあるラグジュアリーな広いトラディショナルスタイルのおしゃれなキッチン (エプロンフロントシンク、フラットパネル扉のキャビネット、グレーのキャビネット、珪岩カウンター、グレーのキッチンパネル、サブウェイタイルのキッチンパネル、シルバーの調理設備、レンガの床、マルチカラーの床) の写真
バーミングハムにあるラグジュアリーな広いトラディショナルスタイルのおしゃれなキッチン (エプロンフロントシンク、フラットパネル扉のキャビネット、グレーのキャビネット、珪岩カウンター、グレーのキッチンパネル、サブウェイタイルのキッチンパネル、シルバーの調理設備、レンガの床、マルチカラーの床) の写真
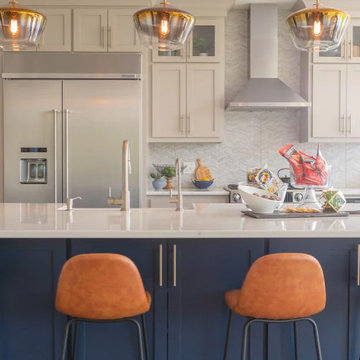
In this Tschida Construction project we did not one, but TWO two-story additions. The other phase was the butler's pantry, laundry room, mudroom, and massive storage closet. This second addition off of the previous kitchen double the kitchen's footprint, added an extremely large dining area, and a new deck that has an awesome indoor/outdoor window connection. Another cool feature is the double dishwashers anchored by a beautiful farmhouse ceramic sink. A under cabinet beverage fridge, huge windows overlooking the wetlands, and statement backsplash also make this space functional and unique. We also continued the lvp throughout the main level, refinished their fireplace built in wall and got all new furnishings. Talk about a transformation!

If this beautiful modern kitchen had a catchphrase, it would be "go big, or go home!". With an expansive island, large light fixtures, oversized subway tile, and lengthy cabinet hardware, everything in this space is scaled perfectly to match the high ceilings and the spacious room. The magnificent fireplace is the perfect accent to this large, open concept space. Its modern look and cozy warmth are the glue that ties this space together. Weather hosting an elaborate dinner party, or enjoying movie night with the family, this space will bring the "wow" factor to all.

シャーロットにあるラグジュアリーな広いラスティックスタイルのおしゃれなキッチン (エプロンフロントシンク、シェーカースタイル扉のキャビネット、ヴィンテージ仕上げキャビネット、御影石カウンター、白いキッチンパネル、モザイクタイルのキッチンパネル、シルバーの調理設備、レンガの床、アイランドなし、茶色い床) の写真

The reclaimed wood hood draws attention in this large farmhouse kitchen. A pair of reclaimed doors were fitted with antique mirror and were repurposed as pantry doors. Brass lights and hardware add elegance. The island is painted a contrasting gray and is surrounded by rope counter stools. The ceiling is clad in pine tounge- in -groove boards to create a rich rustic feeling. In the coffee bar the brick from the family room bar repeats, to created a flow between all the spaces.

Kitchen center island with contemporary lighting add to the design of the space. Large picture window over stove. Butlers panty to the right.
ミネアポリスにあるラグジュアリーな広いコンテンポラリースタイルのおしゃれなキッチン (エプロンフロントシンク、フラットパネル扉のキャビネット、黒いキャビネット、クオーツストーンカウンター、白いキッチンパネル、クオーツストーンのキッチンパネル、シルバーの調理設備、クッションフロア、茶色い床、白いキッチンカウンター) の写真
ミネアポリスにあるラグジュアリーな広いコンテンポラリースタイルのおしゃれなキッチン (エプロンフロントシンク、フラットパネル扉のキャビネット、黒いキャビネット、クオーツストーンカウンター、白いキッチンパネル、クオーツストーンのキッチンパネル、シルバーの調理設備、クッションフロア、茶色い床、白いキッチンカウンター) の写真
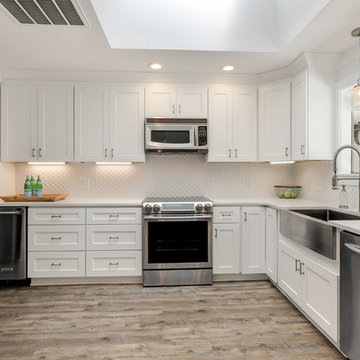
マイアミにあるラグジュアリーな広いビーチスタイルのおしゃれなキッチン (エプロンフロントシンク、シェーカースタイル扉のキャビネット、白いキャビネット、珪岩カウンター、白いキッチンパネル、磁器タイルのキッチンパネル、シルバーの調理設備、クッションフロア、茶色い床、白いキッチンカウンター) の写真

ジャクソンビルにあるラグジュアリーな巨大なビーチスタイルのおしゃれなキッチン (エプロンフロントシンク、シェーカースタイル扉のキャビネット、白いキャビネット、クオーツストーンカウンター、黒いキッチンパネル、ガラス板のキッチンパネル、シルバーの調理設備、クッションフロア、マルチカラーの床、マルチカラーのキッチンカウンター、表し梁) の写真

Shaker style cabinets with a honey glaze were used throughout the kitchen. Thin kiln dried brick tile on the floor. The countertop, backsplash and farmhouse sink are all made of soapstone. A lack of upper cabinets required us to get creative with the underside of the desk, ultimately creating a 4' desktop with the back 2' dedicated to dish storage. The lower barn had been a timber framed tobacco barn but was not beefy enough to handle residential occupancy and modern building codes. A new timber framed structure was built in its place, and the timbers were planed to give the a hand hewn appearance.
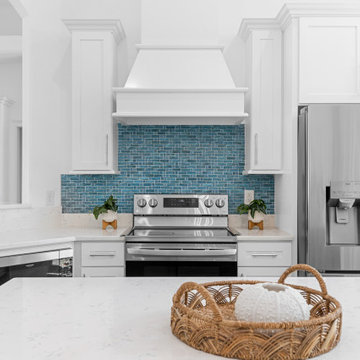
チャールストンにあるラグジュアリーな広いビーチスタイルのおしゃれなキッチン (エプロンフロントシンク、シェーカースタイル扉のキャビネット、白いキャビネット、クオーツストーンカウンター、青いキッチンパネル、モザイクタイルのキッチンパネル、シルバーの調理設備、クッションフロア、茶色い床、白いキッチンカウンター、三角天井) の写真
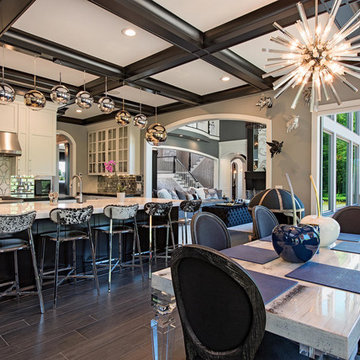
クリーブランドにあるラグジュアリーな巨大なトランジショナルスタイルのおしゃれなキッチン (シェーカースタイル扉のキャビネット、白いキャビネット、シルバーの調理設備、グレーの床、エプロンフロントシンク、珪岩カウンター、グレーのキッチンパネル、メタルタイルのキッチンパネル、クッションフロア、白いキッチンカウンター) の写真
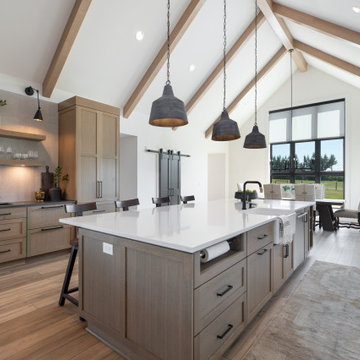
This beautiful white kitchen has white painted shaker cabinets, a rift cut white oak island, eloquence Everett quartz counters, and a mosaic subway tile for the backsplash. Four-seater kitchen island with an open floor plan connected to living and dining room.
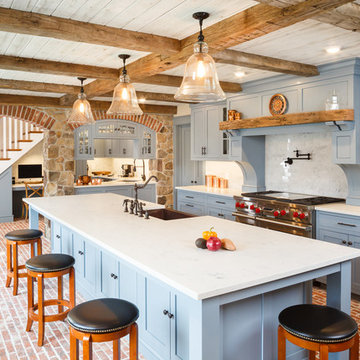
Rosewood Marketing
フィラデルフィアにあるラグジュアリーな広いカントリー風のおしゃれなキッチン (エプロンフロントシンク、シェーカースタイル扉のキャビネット、青いキャビネット、シルバーの調理設備、レンガの床) の写真
フィラデルフィアにあるラグジュアリーな広いカントリー風のおしゃれなキッチン (エプロンフロントシンク、シェーカースタイル扉のキャビネット、青いキャビネット、シルバーの調理設備、レンガの床) の写真
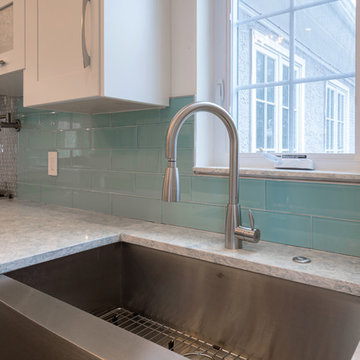
フィラデルフィアにあるラグジュアリーな広いコンテンポラリースタイルのおしゃれなキッチン (エプロンフロントシンク、シェーカースタイル扉のキャビネット、白いキャビネット、大理石カウンター、青いキッチンパネル、ガラスタイルのキッチンパネル、シルバーの調理設備、クッションフロア、グレーの床) の写真

Photography by Holloway Productions.
バーミングハムにあるラグジュアリーな広いトランジショナルスタイルのおしゃれなキッチン (エプロンフロントシンク、フラットパネル扉のキャビネット、グレーのキャビネット、珪岩カウンター、グレーのキッチンパネル、サブウェイタイルのキッチンパネル、シルバーの調理設備、レンガの床、マルチカラーの床) の写真
バーミングハムにあるラグジュアリーな広いトランジショナルスタイルのおしゃれなキッチン (エプロンフロントシンク、フラットパネル扉のキャビネット、グレーのキャビネット、珪岩カウンター、グレーのキッチンパネル、サブウェイタイルのキッチンパネル、シルバーの調理設備、レンガの床、マルチカラーの床) の写真
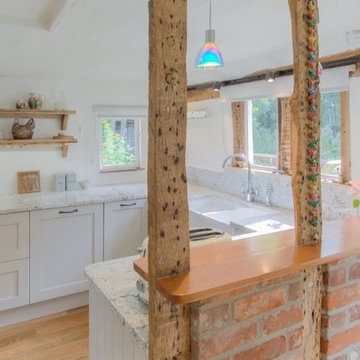
Sketch up Pro render to show clients the final design of the kitchen.
他の地域にあるラグジュアリーな中くらいなトラディショナルスタイルのおしゃれなキッチン (エプロンフロントシンク、シェーカースタイル扉のキャビネット、グレーのキャビネット、御影石カウンター、黒い調理設備、クッションフロア、アイランドなし) の写真
他の地域にあるラグジュアリーな中くらいなトラディショナルスタイルのおしゃれなキッチン (エプロンフロントシンク、シェーカースタイル扉のキャビネット、グレーのキャビネット、御影石カウンター、黒い調理設備、クッションフロア、アイランドなし) の写真
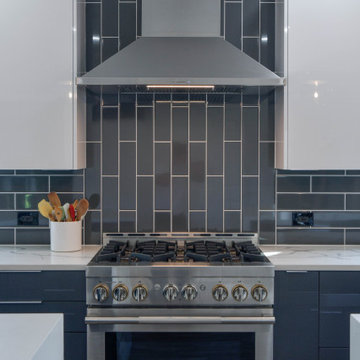
フィラデルフィアにあるラグジュアリーな広いコンテンポラリースタイルのおしゃれなキッチン (エプロンフロントシンク、フラットパネル扉のキャビネット、グレーのキャビネット、クオーツストーンカウンター、グレーのキッチンパネル、磁器タイルのキッチンパネル、シルバーの調理設備、クッションフロア、グレーの床、白いキッチンカウンター) の写真
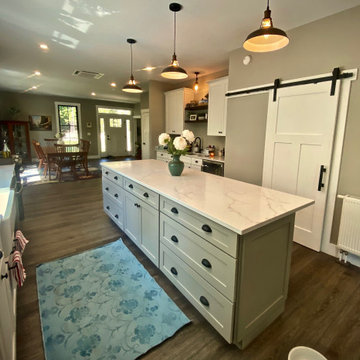
ポートランド(メイン)にあるラグジュアリーな巨大なカントリー風のおしゃれなキッチン (エプロンフロントシンク、シェーカースタイル扉のキャビネット、白いキャビネット、珪岩カウンター、白いキッチンパネル、大理石のキッチンパネル、シルバーの調理設備、クッションフロア、グレーの床、白いキッチンカウンター) の写真
ラグジュアリーなキッチン (フラットパネル扉のキャビネット、オープンシェルフ、シェーカースタイル扉のキャビネット、レンガの床、クッションフロア、エプロンフロントシンク) の写真
1