ラグジュアリーなキッチン (インセット扉のキャビネット、ベージュのキッチンカウンター、セラミックタイルの床、濃色無垢フローリング) の写真
絞り込み:
資材コスト
並び替え:今日の人気順
写真 1〜20 枚目(全 89 枚)

5000 square foot luxury custom home with pool house and basement in Saratoga, CA (San Francisco Bay Area). The interiors are more traditional with mahogany furniture-style custom cabinetry, dark hardwood floors, radiant heat (hydronic heating), and generous crown moulding and baseboard.

ニューヨークにあるラグジュアリーな広いトランジショナルスタイルのおしゃれなキッチン (シングルシンク、インセット扉のキャビネット、青いキャビネット、クオーツストーンカウンター、白いキッチンパネル、ガラスタイルのキッチンパネル、シルバーの調理設備、濃色無垢フローリング、茶色い床、ベージュのキッチンカウンター) の写真

This transitional-style kitchen revels in sophistication and practicality. Michigan-made luxury inset cabinetry by Bakes & Kropp Fine Cabinetry in linen establish a posh look, while also offering ample storage space. The large center island and bar hutch, in a contrasting dark stained walnut, offer space for seating and entertaining, as well as adding creative and useful features, such as walnut pull-out serving trays. Light colored quartz countertops offer sophistication, as well as practical durability. The white lotus-design backsplash from Artistic Tile lends an understated drama, creating the perfect backdrop for the Bakes & Kropp custom range hood in walnut and stainless steel. Two-toned panels conceal the refrigerator to continue the room's polished look. This kitchen is perfectly practical luxury in every way!
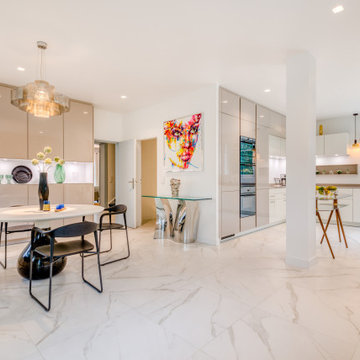
パリにあるラグジュアリーな巨大なモダンスタイルのおしゃれなキッチン (アンダーカウンターシンク、インセット扉のキャビネット、ベージュのキャビネット、人工大理石カウンター、白いキッチンパネル、セラミックタイルの床、ベージュのキッチンカウンター) の写真
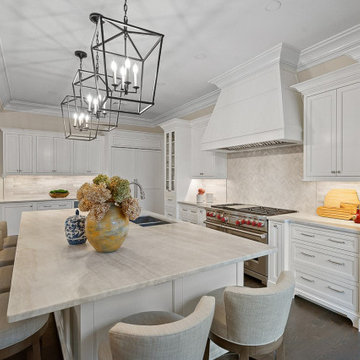
ニューヨークにあるラグジュアリーな巨大なトランジショナルスタイルのおしゃれなキッチン (アンダーカウンターシンク、インセット扉のキャビネット、白いキャビネット、珪岩カウンター、ベージュキッチンパネル、石タイルのキッチンパネル、シルバーの調理設備、濃色無垢フローリング、茶色い床、ベージュのキッチンカウンター、折り上げ天井) の写真
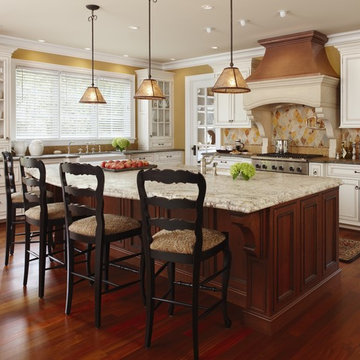
This Quarton Lake architectural gem was built merely 8 years ago. The original kitchen never met the homeowner's needs. As a result they hired MainStreet to design and build a two story addition off of the rear of the home, gaining much needed space in the kitchen and master closet. The new custom kitchen features a copper and limestone hood, mocha glazed character cherry and hand painted cabinetry from Plato Woodwork, along with contrasting flamed granite countertops. The Brazilian walnut floor adds to the unique character of this lovely home.
Beth Singer Photography
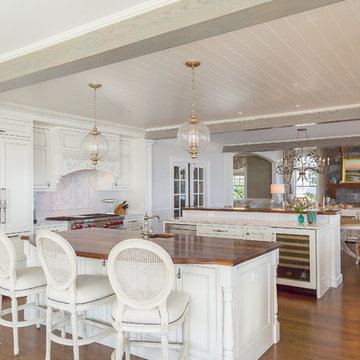
A lovely two island kitchen, open floor plan. The sink looks out onto the Long Island Sound. Combination wood and stone counters, two sinks, bead board ceiling, gleaming hardwood floors, a hand made damask tile back splash, range hood with wood embellishments, all come together to make this a functional and beautiful working kitchen.
Both the vodka bottles and the glass sink are lit from underneath to highlight the art work on the bottle and the texture on the sink
Jonathan Salmon CKD, CBD, CID
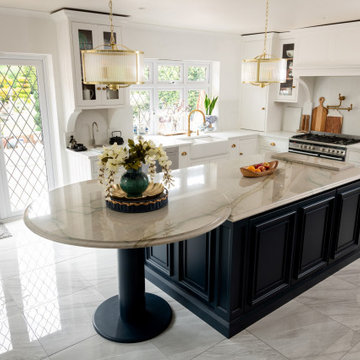
The brief was clear throughout the design consultation, the clients wanted to craft a Classic English kitchen that harmoniously blended traditional craftsmanship with modernity – this is our Classic Shaker with an upgraded island in our beautiful Mapesbury handleless design. A gorgeous space where function was paramount yet still felt warm, welcoming and just as charming as its surroundings.
Our lovely clients carefully selected the paint colours and opted for a two-tone colour combination on their handmade cabinets. The colours are 221 Basalt and 236 Flint, both by Little Greene.
Meticulously planning every detail of each and every appliance, we produced a practical kitchen layout that was best suited for our client and the space provided. We bought design freedom to the home with a comprehensive suite of luxury appliances from Fisher & Paykel that complemented this family’s way of life.
No classic English kitchen is complete without a Shaws of Darwen sink. Complementing this is a Perrin & Rowe tap and a Quooker tap.
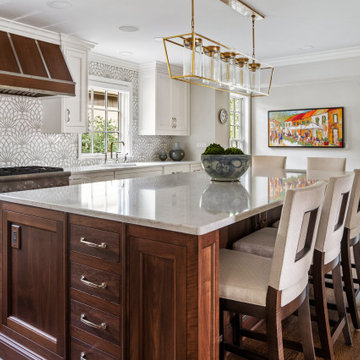
This transitional-style kitchen revels in sophistication and practicality. Michigan-made luxury inset cabinetry by Bakes & Kropp Fine Cabinetry in linen establish a posh look, while also offering ample storage space. The large center island and bar hutch, in a contrasting dark stained walnut, offer space for seating and entertaining, as well as adding creative and useful features, such as walnut pull-out serving trays. Light colored quartz countertops offer sophistication, as well as practical durability. The white lotus-design backsplash from Artistic Tile lends an understated drama, creating the perfect backdrop for the Bakes & Kropp custom range hood in walnut and stainless steel. Two-toned panels conceal the refrigerator to continue the room's polished look. This kitchen is perfectly practical luxury in every way!
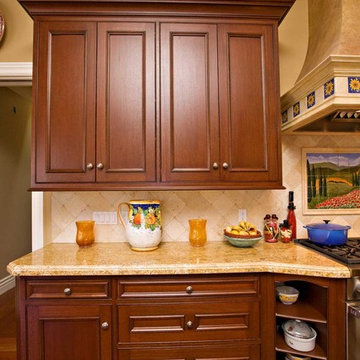
5000 square foot luxury custom home with pool house and basement in Saratoga, CA (San Francisco Bay Area). The interiors are more traditional with mahogany furniture-style custom cabinetry, dark hardwood floors, radiant heat (hydronic heating), and generous crown moulding and baseboard.
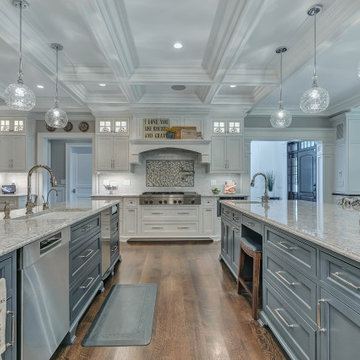
ニューヨークにあるラグジュアリーな広いトランジショナルスタイルのおしゃれなキッチン (シングルシンク、インセット扉のキャビネット、青いキャビネット、クオーツストーンカウンター、白いキッチンパネル、ガラスタイルのキッチンパネル、シルバーの調理設備、濃色無垢フローリング、茶色い床、ベージュのキッチンカウンター) の写真
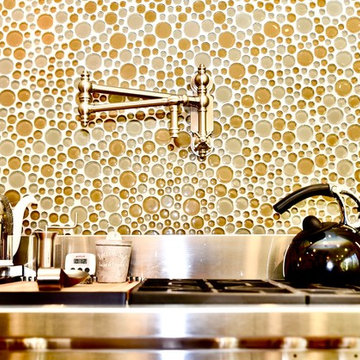
Dan Barker-Fly By Chicago
シカゴにあるラグジュアリーな広いトランジショナルスタイルのおしゃれなキッチン (ダブルシンク、インセット扉のキャビネット、ヴィンテージ仕上げキャビネット、珪岩カウンター、緑のキッチンパネル、ガラスタイルのキッチンパネル、シルバーの調理設備、濃色無垢フローリング、茶色い床、ベージュのキッチンカウンター) の写真
シカゴにあるラグジュアリーな広いトランジショナルスタイルのおしゃれなキッチン (ダブルシンク、インセット扉のキャビネット、ヴィンテージ仕上げキャビネット、珪岩カウンター、緑のキッチンパネル、ガラスタイルのキッチンパネル、シルバーの調理設備、濃色無垢フローリング、茶色い床、ベージュのキッチンカウンター) の写真
The traditional allure of this kitchen design in Tustin permeates every aspect of the space, from the dark wood beaded inset cabinetry to the Archive Design custom hood. As the hub of activity in the home, a kitchen sets the tone for your home style, and this kitchen remodel was designed to be a style icon.
The deep, rich tones of the Bentwood Luxury Kitchens cabinetry include dark wood finish perimeter cabinets and a black finish island. An undercabinet wine refrigerator, wine storage area with backlit LED lighting, and custom tiles with embossed wine tags are a perfect addition for a wine connoisseur’s kitchen design. The custom bar offers a unique feature for this sociable space, including a backlit bar sink and LED lighting under the featured Grey Goose vodka bottles. The fireplace has a water feature and a custom wrought iron fireplace gate.
Texture and color play a significant role in this kitchen design. The Archive Design custom hood is a hammered copper embossed metal hood and adds a stunning focal point to the design. Candle niches with hammered copper backs complement the custom hood, and the Ledger stone walls add depth to the style of the space. The wine storage includes a custom wrought iron gate that pairs perfectly with the surrounding stone and wood tones and adds a one-of-a-kind appeal to the kitchen design.
Jonathan Salmon CKD, CBD, CID
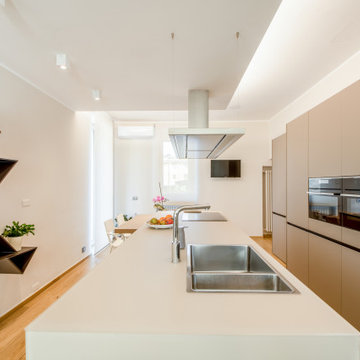
ミラノにあるラグジュアリーな広いモダンスタイルのおしゃれなキッチン (ダブルシンク、インセット扉のキャビネット、ベージュのキャビネット、ガラスカウンター、黒い調理設備、セラミックタイルの床、ベージュのキッチンカウンター、折り上げ天井) の写真
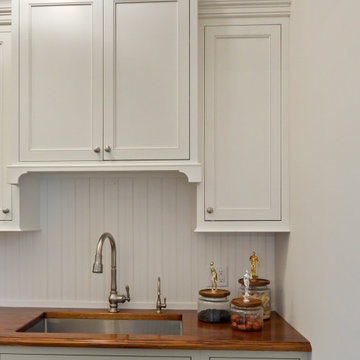
ニューヨークにあるラグジュアリーな巨大なトランジショナルスタイルのおしゃれなキッチン (アンダーカウンターシンク、インセット扉のキャビネット、白いキャビネット、珪岩カウンター、ベージュキッチンパネル、石タイルのキッチンパネル、シルバーの調理設備、濃色無垢フローリング、茶色い床、ベージュのキッチンカウンター、折り上げ天井) の写真
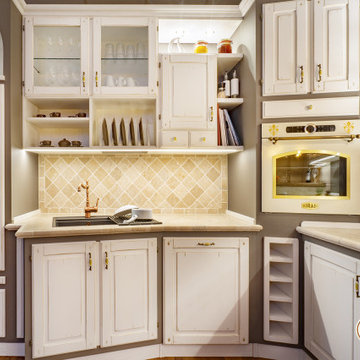
ライプツィヒにあるラグジュアリーな中くらいなカントリー風のおしゃれなキッチン (ドロップインシンク、インセット扉のキャビネット、白いキャビネット、ベージュキッチンパネル、トラバーチンのキッチンパネル、白い調理設備、濃色無垢フローリング、茶色い床、ベージュのキッチンカウンター) の写真
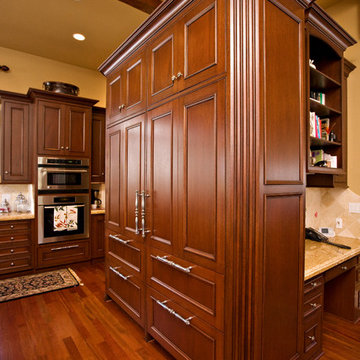
Built-in refrigerators provide plenty of space for entertaining. There are two refrigerators with drawers below. To the right is a built in desk.
サンフランシスコにあるラグジュアリーな巨大なトラディショナルスタイルのおしゃれなキッチン (アンダーカウンターシンク、インセット扉のキャビネット、濃色木目調キャビネット、御影石カウンター、ベージュキッチンパネル、ライムストーンのキッチンパネル、シルバーの調理設備、濃色無垢フローリング、茶色い床、ベージュのキッチンカウンター) の写真
サンフランシスコにあるラグジュアリーな巨大なトラディショナルスタイルのおしゃれなキッチン (アンダーカウンターシンク、インセット扉のキャビネット、濃色木目調キャビネット、御影石カウンター、ベージュキッチンパネル、ライムストーンのキッチンパネル、シルバーの調理設備、濃色無垢フローリング、茶色い床、ベージュのキッチンカウンター) の写真
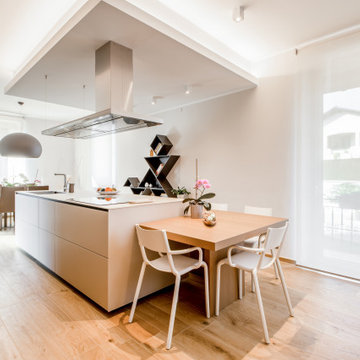
ミラノにあるラグジュアリーな広いモダンスタイルのおしゃれなキッチン (ダブルシンク、インセット扉のキャビネット、ベージュのキャビネット、ガラスカウンター、黒い調理設備、セラミックタイルの床、ベージュのキッチンカウンター、折り上げ天井) の写真
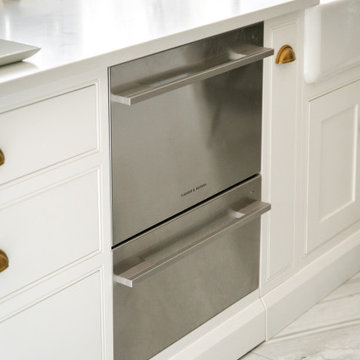
The brief was clear throughout the design consultation, the clients wanted to craft a Classic English kitchen that harmoniously blended traditional craftsmanship with modernity – this is our Classic Shaker with an upgraded island in our beautiful Mapesbury handleless design. A gorgeous space where function was paramount yet still felt warm, welcoming and just as charming as its surroundings.
Our lovely clients carefully selected the paint colours and opted for a two-tone colour combination on their handmade cabinets. The colours are 221 Basalt and 236 Flint, both by Little Greene.
Meticulously planning every detail of each and every appliance, we produced a practical kitchen layout that was best suited for our client and the space provided. We bought design freedom to the home with a comprehensive suite of luxury appliances from Fisher & Paykel that complemented this family’s way of life.
No classic English kitchen is complete without a Shaws of Darwen sink. Complementing this is a Perrin & Rowe tap and a Quooker tap.
ラグジュアリーなキッチン (インセット扉のキャビネット、ベージュのキッチンカウンター、セラミックタイルの床、濃色無垢フローリング) の写真
1