ラグジュアリーなキッチン (黄色いキャビネット、アンダーカウンターシンク) の写真
絞り込み:
資材コスト
並び替え:今日の人気順
写真 1〜20 枚目(全 175 枚)
1/4
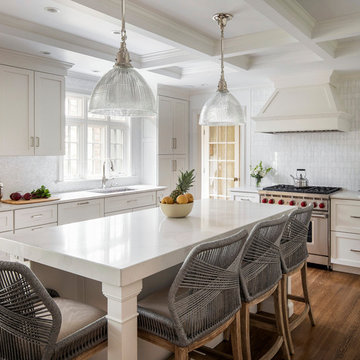
This stunning kitchen features cabinetry by CWP with 2 1/2" Waterfall Alleanza Quartz counters at the seated island.
ボストンにあるラグジュアリーな中くらいなトランジショナルスタイルのおしゃれなキッチン (アンダーカウンターシンク、シェーカースタイル扉のキャビネット、黄色いキャビネット、クオーツストーンカウンター、白いキッチンパネル、モザイクタイルのキッチンパネル、パネルと同色の調理設備、無垢フローリング、白いキッチンカウンター) の写真
ボストンにあるラグジュアリーな中くらいなトランジショナルスタイルのおしゃれなキッチン (アンダーカウンターシンク、シェーカースタイル扉のキャビネット、黄色いキャビネット、クオーツストーンカウンター、白いキッチンパネル、モザイクタイルのキッチンパネル、パネルと同色の調理設備、無垢フローリング、白いキッチンカウンター) の写真

Serpentine marble tile from Waterworks, corded chairs from McGee and CO, Cabinetry from Plato Woodwork.
デンバーにあるラグジュアリーな広いトランジショナルスタイルのおしゃれなキッチン (アンダーカウンターシンク、落し込みパネル扉のキャビネット、黄色いキャビネット、クオーツストーンカウンター、グレーのキッチンパネル、大理石のキッチンパネル、パネルと同色の調理設備、淡色無垢フローリング、ベージュの床、ベージュのキッチンカウンター) の写真
デンバーにあるラグジュアリーな広いトランジショナルスタイルのおしゃれなキッチン (アンダーカウンターシンク、落し込みパネル扉のキャビネット、黄色いキャビネット、クオーツストーンカウンター、グレーのキッチンパネル、大理石のキッチンパネル、パネルと同色の調理設備、淡色無垢フローリング、ベージュの床、ベージュのキッチンカウンター) の写真
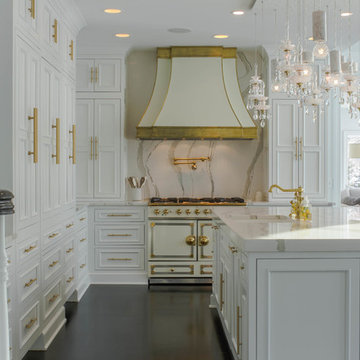
ラグジュアリーな巨大なトラディショナルスタイルのおしゃれなキッチン (アンダーカウンターシンク、落し込みパネル扉のキャビネット、黄色いキャビネット、クオーツストーンカウンター、白いキッチンパネル、パネルと同色の調理設備、濃色無垢フローリング、茶色い床、白いキッチンカウンター) の写真
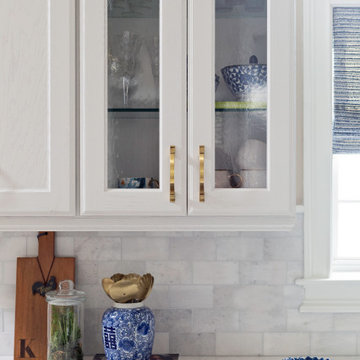
オーランドにあるラグジュアリーな広いトランジショナルスタイルのおしゃれなキッチン (アンダーカウンターシンク、シェーカースタイル扉のキャビネット、黄色いキャビネット、御影石カウンター、グレーのキッチンパネル、大理石のキッチンパネル、シルバーの調理設備、淡色無垢フローリング、茶色い床、白いキッチンカウンター) の写真
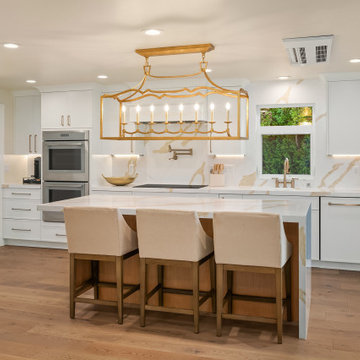
シアトルにあるラグジュアリーな広いトランジショナルスタイルのおしゃれなアイランドキッチン (アンダーカウンターシンク、黄色いキャビネット、白いキッチンパネル、パネルと同色の調理設備、白いキッチンカウンター) の写真
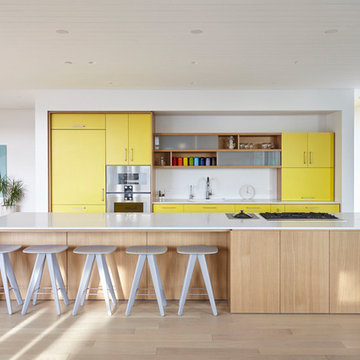
ロサンゼルスにあるラグジュアリーな中くらいなコンテンポラリースタイルのおしゃれなキッチン (フラットパネル扉のキャビネット、黄色いキャビネット、白いキッチンパネル、シルバーの調理設備、淡色無垢フローリング、ベージュの床、白いキッチンカウンター、アンダーカウンターシンク、人工大理石カウンター) の写真
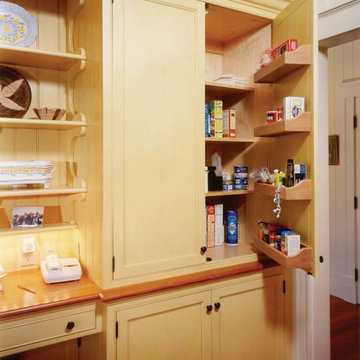
The convenience of accessible storage is apparent as soon as the pantry door is opened. Functional interiors in fine custom cabinetry have always been an essential consideration in kitchens by Jaeger & Ernst cabinetmakers. The unique over cabinet desk brings function and beauty to the kitchen. To better bring the kitchen to its historical roots, the cabinets were built with cherry wood, painted and then in wear areas, the finish was rubbed off to reveal the wood beneath. Project # 6458.5
Elizabeth Churchill Architect
Michael Meyers

Inspiration came from hand paint French tiles from the wife's mother. Dress Blues by Sherwin Willaims was chosen for the island and the window trim as the focal point of the kitchen. The home owner had collected many antique copper pieces, so copper finishes were incorporated from the lighting, to the hood panels to the rub-through on the bronze cabinet hardware.
Photo by Spacecrafting
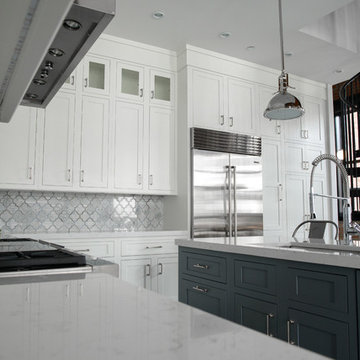
Cashmere-Carrara Premium Quartz
シカゴにあるラグジュアリーな広いトランジショナルスタイルのおしゃれなキッチン (クオーツストーンカウンター、アンダーカウンターシンク、落し込みパネル扉のキャビネット、黄色いキャビネット、メタリックのキッチンパネル、メタルタイルのキッチンパネル、シルバーの調理設備、濃色無垢フローリング) の写真
シカゴにあるラグジュアリーな広いトランジショナルスタイルのおしゃれなキッチン (クオーツストーンカウンター、アンダーカウンターシンク、落し込みパネル扉のキャビネット、黄色いキャビネット、メタリックのキッチンパネル、メタルタイルのキッチンパネル、シルバーの調理設備、濃色無垢フローリング) の写真
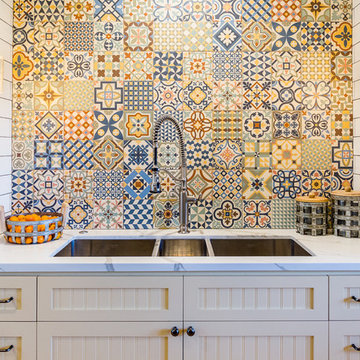
This project came to be when the Olivewood Gardens Learning Center wanted to upgrade their kitchen without losing the historical aesthetic and character of the home. In order to maximize space and create a flow that would be conducive to the group cooking classes that are one of their signature programs, the kitchen floorplan was essentially "flipped," creating functional workspace and room for an oversized island. The kitchen was updated with new cabinetry, appliances, custom hood, and a fun backsplash as a focal point above the sink. Specific attention to detail was given to each selection, down to the Kohler plumbing fixtures, to give the space an updated feel that fit seamlessly with the property's heritage.
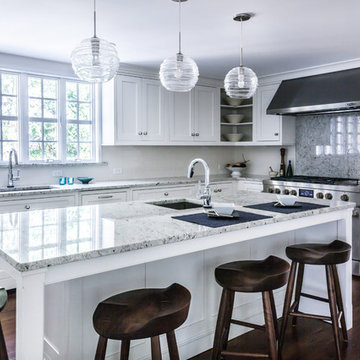
Large island is center stage in this bright white kitchen that combines fashion and function so well. The accent stone behind the range adds interest and makes clean up easy.
Starmark Cabinetry
Door Style: Fairhaven
Wood: Maple
Finish: Dove White
Photo Credit: Chris Veith
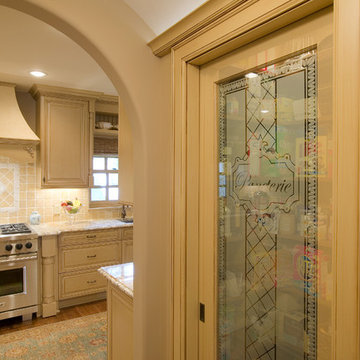
The new spacious pantry. | Photography: Landmark Photography | Interior Design: Bruce Kading Interior Design
ミネアポリスにあるラグジュアリーな中くらいなトラディショナルスタイルのおしゃれなキッチン (無垢フローリング、アンダーカウンターシンク、レイズドパネル扉のキャビネット、黄色いキャビネット、シルバーの調理設備、アイランドなし) の写真
ミネアポリスにあるラグジュアリーな中くらいなトラディショナルスタイルのおしゃれなキッチン (無垢フローリング、アンダーカウンターシンク、レイズドパネル扉のキャビネット、黄色いキャビネット、シルバーの調理設備、アイランドなし) の写真
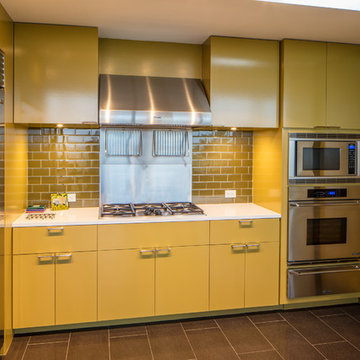
alterstudio architecture llp / Lighthouse Solar / James Leasure Photography
オースティンにあるラグジュアリーな中くらいなモダンスタイルのおしゃれなキッチン (アンダーカウンターシンク、フラットパネル扉のキャビネット、黄色いキャビネット、緑のキッチンパネル、サブウェイタイルのキッチンパネル、シルバーの調理設備、セラミックタイルの床、茶色い床) の写真
オースティンにあるラグジュアリーな中くらいなモダンスタイルのおしゃれなキッチン (アンダーカウンターシンク、フラットパネル扉のキャビネット、黄色いキャビネット、緑のキッチンパネル、サブウェイタイルのキッチンパネル、シルバーの調理設備、セラミックタイルの床、茶色い床) の写真
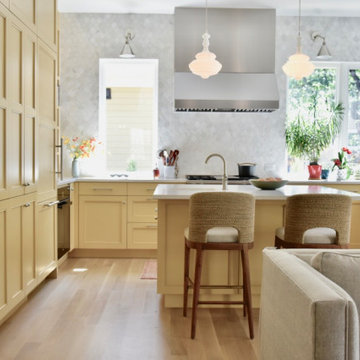
Marble arabesque shaped tile by Waterworks covers the two outside walls. The texture and quality they convey is delicious. While the yellow cabinets are colorful, they also somehow read as neutral. The chairs are from McGee and Co.

ロサンゼルスにあるラグジュアリーな中くらいなモダンスタイルのおしゃれなキッチン (アンダーカウンターシンク、フラットパネル扉のキャビネット、黄色いキャビネット、人工大理石カウンター、白いキッチンパネル、シルバーの調理設備、淡色無垢フローリング、白いキッチンカウンター) の写真
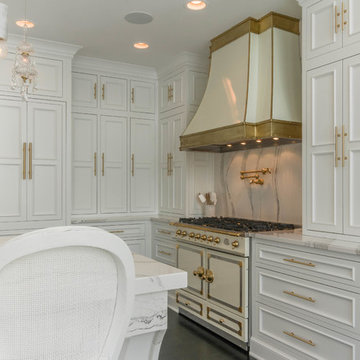
デトロイトにあるラグジュアリーな巨大なトラディショナルスタイルのおしゃれなキッチン (アンダーカウンターシンク、落し込みパネル扉のキャビネット、黄色いキャビネット、クオーツストーンカウンター、白いキッチンパネル、パネルと同色の調理設備、濃色無垢フローリング、茶色い床、白いキッチンカウンター) の写真
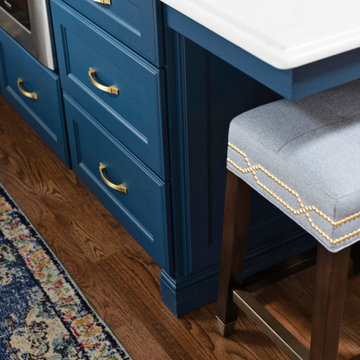
オーランドにあるラグジュアリーな広いトランジショナルスタイルのおしゃれなキッチン (アンダーカウンターシンク、シェーカースタイル扉のキャビネット、黄色いキャビネット、御影石カウンター、グレーのキッチンパネル、大理石のキッチンパネル、シルバーの調理設備、淡色無垢フローリング、茶色い床、白いキッチンカウンター) の写真
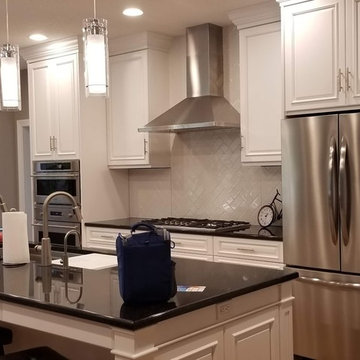
This client wanted to open up their existing kitchen and create a larger dinning area. They also wanted a large pantry. Our team removed several walls and reconfigured the area to provide a walk-thru pantry and open concept kitchen.
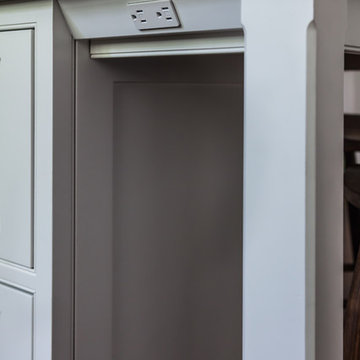
Powering up an island is always a challenge, we always want to make them be accessible yet stylish. We use these angled power strip hidden under the counter so they blend in with the skirting. Very secure to use as they are GFCI protected.
Photo Credit: Chris Veith
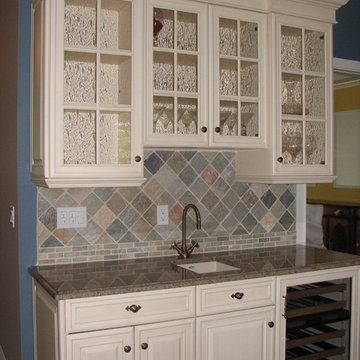
ニューヨークにあるラグジュアリーな広いトラディショナルスタイルのおしゃれなキッチン (アンダーカウンターシンク、ガラス扉のキャビネット、黄色いキャビネット、御影石カウンター、マルチカラーのキッチンパネル、セラミックタイルのキッチンパネル、シルバーの調理設備、濃色無垢フローリング) の写真
ラグジュアリーなキッチン (黄色いキャビネット、アンダーカウンターシンク) の写真
1