ラグジュアリーなキッチン (ターコイズのキャビネット、黄色いキャビネット、フラットパネル扉のキャビネット、茶色い床) の写真
絞り込み:
資材コスト
並び替え:今日の人気順
写真 1〜15 枚目(全 15 枚)

Designer: Randolph Interior Design, Sarah Randolph
Builder: Konen Homes
ミネアポリスにあるラグジュアリーな広いラスティックスタイルのおしゃれなキッチン (ドロップインシンク、フラットパネル扉のキャビネット、黄色いキャビネット、御影石カウンター、グレーのキッチンパネル、サブウェイタイルのキッチンパネル、シルバーの調理設備、無垢フローリング、茶色い床、グレーのキッチンカウンター、塗装板張りの天井) の写真
ミネアポリスにあるラグジュアリーな広いラスティックスタイルのおしゃれなキッチン (ドロップインシンク、フラットパネル扉のキャビネット、黄色いキャビネット、御影石カウンター、グレーのキッチンパネル、サブウェイタイルのキッチンパネル、シルバーの調理設備、無垢フローリング、茶色い床、グレーのキッチンカウンター、塗装板張りの天井) の写真
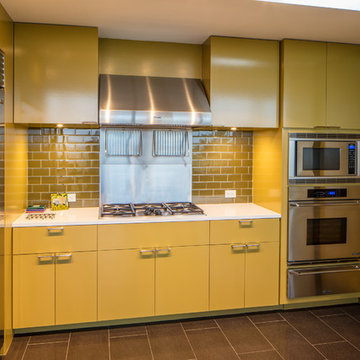
alterstudio architecture llp / Lighthouse Solar / James Leasure Photography
オースティンにあるラグジュアリーな中くらいなモダンスタイルのおしゃれなキッチン (アンダーカウンターシンク、フラットパネル扉のキャビネット、黄色いキャビネット、緑のキッチンパネル、サブウェイタイルのキッチンパネル、シルバーの調理設備、セラミックタイルの床、茶色い床) の写真
オースティンにあるラグジュアリーな中くらいなモダンスタイルのおしゃれなキッチン (アンダーカウンターシンク、フラットパネル扉のキャビネット、黄色いキャビネット、緑のキッチンパネル、サブウェイタイルのキッチンパネル、シルバーの調理設備、セラミックタイルの床、茶色い床) の写真
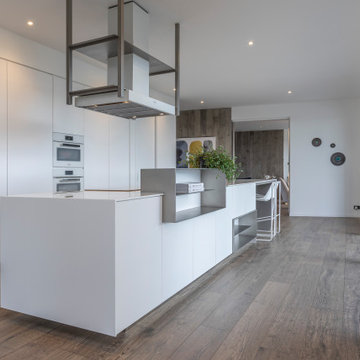
Our client asked for a kitchen that would be big enough for their extended family, and that encompassed a modern design approach, in line with their home’s contemporary architecture. They wanted modern materials, sharp, clean lines, and a look that played on bold forms. Practically, they requested substantial bench space, ample storage, and a kitchen that related to the interior flow and exterior pool and entertainment areas – all using a clean, crisp palette, with exposed concrete walls as the backdrop.
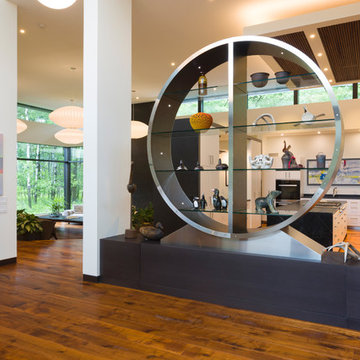
Cabinets are not just lines and boxes. They can be anything you choose. This custom piece seems to float in the space. Don't let your your creativity be contained. Take every chance you have to show your space off.
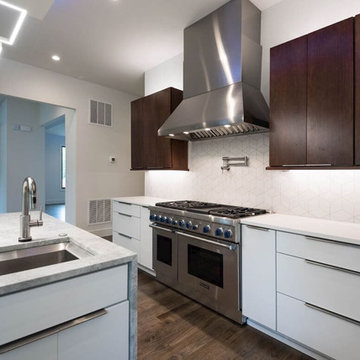
ワシントンD.C.にあるラグジュアリーな広いコンテンポラリースタイルのおしゃれなキッチン (アンダーカウンターシンク、フラットパネル扉のキャビネット、ターコイズのキャビネット、クオーツストーンカウンター、白いキッチンパネル、セラミックタイルのキッチンパネル、シルバーの調理設備、濃色無垢フローリング、茶色い床、白いキッチンカウンター) の写真
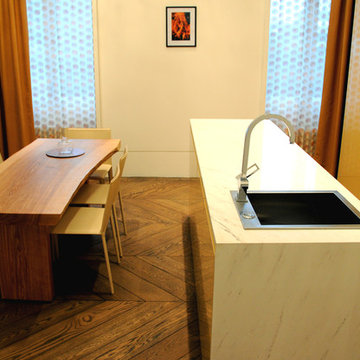
Проект квартиры, приобретенной заказчиком с готовой отделкой. Оставалось лишь декорировать и наполнить пространство не тривиальными предметами.
Кирилл Райт
Александра Лапина
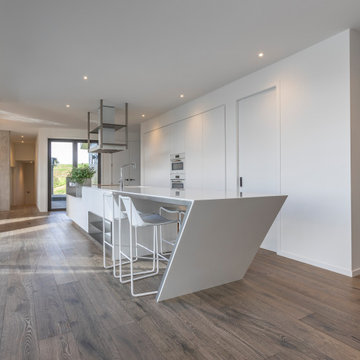
Our client asked for a kitchen that would be big enough for their extended family, and that encompassed a modern design approach, in line with their home’s contemporary architecture. They wanted modern materials, sharp, clean lines, and a look that played on bold forms. Practically, they requested substantial bench space, ample storage, and a kitchen that related to the interior flow and exterior pool and entertainment areas – all using a clean, crisp palette, with exposed concrete walls as the backdrop.
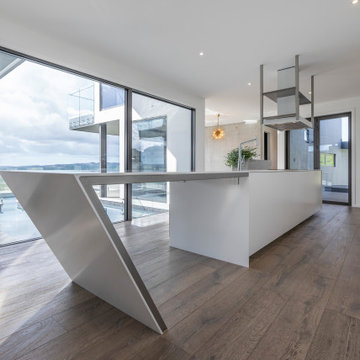
Our client asked for a kitchen that would be big enough for their extended family, and that encompassed a modern design approach, in line with their home’s contemporary architecture. They wanted modern materials, sharp, clean lines, and a look that played on bold forms. Practically, they requested substantial bench space, ample storage, and a kitchen that related to the interior flow and exterior pool and entertainment areas – all using a clean, crisp palette, with exposed concrete walls as the backdrop.
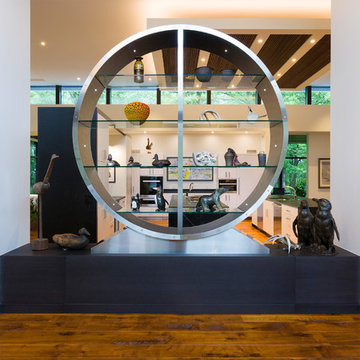
What better way to separate your entry way from the great room than with a custom build piece like this? It keeps the space open, but is such a feature and ironically displays art while being a piece of art itself.
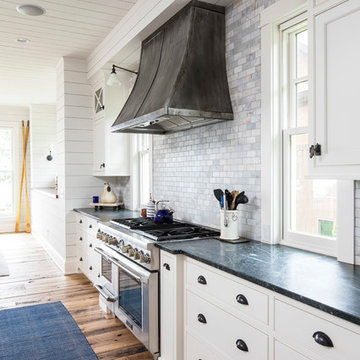
Designer: Randolph Interior Design, Sarah Randolph
Builder: Konen Homes
ミネアポリスにあるラグジュアリーな広いトランジショナルスタイルのおしゃれなキッチン (フラットパネル扉のキャビネット、黄色いキャビネット、御影石カウンター、グレーのキッチンパネル、大理石のキッチンパネル、シルバーの調理設備、無垢フローリング、茶色い床、塗装板張りの天井、グレーのキッチンカウンター) の写真
ミネアポリスにあるラグジュアリーな広いトランジショナルスタイルのおしゃれなキッチン (フラットパネル扉のキャビネット、黄色いキャビネット、御影石カウンター、グレーのキッチンパネル、大理石のキッチンパネル、シルバーの調理設備、無垢フローリング、茶色い床、塗装板張りの天井、グレーのキッチンカウンター) の写真
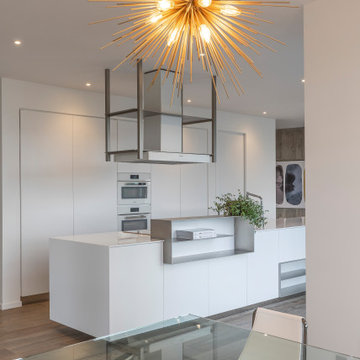
Our client asked for a kitchen that would be big enough for their extended family, and that encompassed a modern design approach, in line with their home’s contemporary architecture. They wanted modern materials, sharp, clean lines, and a look that played on bold forms. Practically, they requested substantial bench space, ample storage, and a kitchen that related to the interior flow and exterior pool and entertainment areas – all using a clean, crisp palette, with exposed concrete walls as the backdrop.
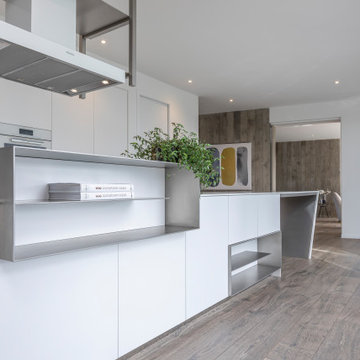
Our client asked for a kitchen that would be big enough for their extended family, and that encompassed a modern design approach, in line with their home’s contemporary architecture. They wanted modern materials, sharp, clean lines, and a look that played on bold forms. Practically, they requested substantial bench space, ample storage, and a kitchen that related to the interior flow and exterior pool and entertainment areas – all using a clean, crisp palette, with exposed concrete walls as the backdrop.
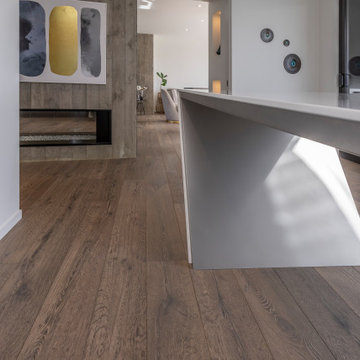
Our client asked for a kitchen that would be big enough for their extended family, and that encompassed a modern design approach, in line with their home’s contemporary architecture. They wanted modern materials, sharp, clean lines, and a look that played on bold forms. Practically, they requested substantial bench space, ample storage, and a kitchen that related to the interior flow and exterior pool and entertainment areas – all using a clean, crisp palette, with exposed concrete walls as the backdrop.
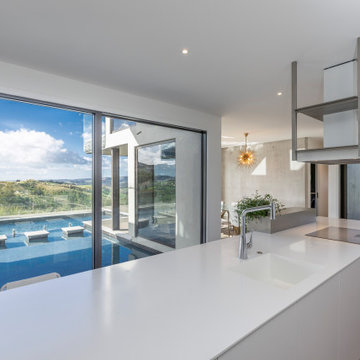
Our client asked for a kitchen that would be big enough for their extended family, and that encompassed a modern design approach, in line with their home’s contemporary architecture. They wanted modern materials, sharp, clean lines, and a look that played on bold forms. Practically, they requested substantial bench space, ample storage, and a kitchen that related to the interior flow and exterior pool and entertainment areas – all using a clean, crisp palette, with exposed concrete walls as the backdrop.
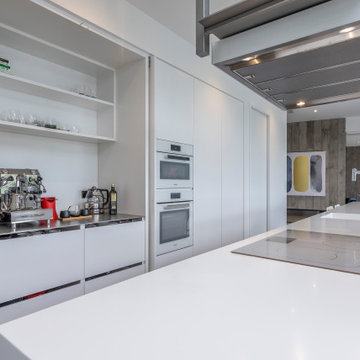
Our client asked for a kitchen that would be big enough for their extended family, and that encompassed a modern design approach, in line with their home’s contemporary architecture. They wanted modern materials, sharp, clean lines, and a look that played on bold forms. Practically, they requested substantial bench space, ample storage, and a kitchen that related to the interior flow and exterior pool and entertainment areas – all using a clean, crisp palette, with exposed concrete walls as the backdrop.
ラグジュアリーなキッチン (ターコイズのキャビネット、黄色いキャビネット、フラットパネル扉のキャビネット、茶色い床) の写真
1