ラグジュアリーなキッチン (中間色木目調キャビネット、無垢フローリング、アイランドなし) の写真
絞り込み:
資材コスト
並び替え:今日の人気順
写真 1〜20 枚目(全 147 枚)
1/5

This custom made kitchen cabinet boasts cherry, raised panel doors with crown molding, decorative drawer fronts, glass backsplash tile, granite counters and many added storage features. With a built in buffet with wall cabinets above and an entire wall of custom shelving, desk and media center this kitchen is truly the hub of this home. This custom made tray divider uses the extra space on top for cutting board storage.

This galley kitchen makes great use of a small kitchen/dining space in a studio rental unit.
The kitchen includes a 24" range, an over-the-range microwave vent hood, and an 18" dishwasher. There is also room for a refrigerator and a stacked washer/dryer unit.

Ric Stovall
デンバーにあるラグジュアリーな中くらいなトランジショナルスタイルのおしゃれなキッチン (エプロンフロントシンク、シェーカースタイル扉のキャビネット、中間色木目調キャビネット、亜鉛製カウンター、グレーのキッチンパネル、磁器タイルのキッチンパネル、シルバーの調理設備、無垢フローリング、アイランドなし、茶色い床) の写真
デンバーにあるラグジュアリーな中くらいなトランジショナルスタイルのおしゃれなキッチン (エプロンフロントシンク、シェーカースタイル扉のキャビネット、中間色木目調キャビネット、亜鉛製カウンター、グレーのキッチンパネル、磁器タイルのキッチンパネル、シルバーの調理設備、無垢フローリング、アイランドなし、茶色い床) の写真
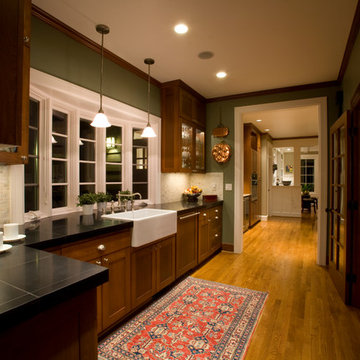
The Butler's Pantry was a part of a historic remodel that included a large addition. The butler's pantry became the connection to the new living wing of the home making the visual aesthetic very important. The style needed to be formal and elegant but also warm and inviting. The bow window set at counter height expands the view from the existing dining room and floods the area with light through the new French doors. Lighted glass front cabinets add an openness and sparkle.
Brian McLernon Photography

ポートランドにあるラグジュアリーな広いコンテンポラリースタイルのおしゃれなキッチン (ダブルシンク、フラットパネル扉のキャビネット、中間色木目調キャビネット、御影石カウンター、マルチカラーのキッチンパネル、石スラブのキッチンパネル、シルバーの調理設備、無垢フローリング、アイランドなし、茶色い床、マルチカラーのキッチンカウンター) の写真
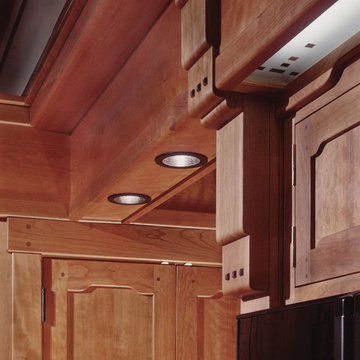
Designing cabinetry so that it unifies disparate elements of a room’s architecture can be challenging. Even complex forms can express a natural grace, through eased elements and flowing forms. With Jaeger & Ernst, the custom kitchen, although more than the sum of its parts, merits focused attention in the design each of its components. The Greene & Greene brothers architects were exceptional masters of such designs, integrating room architecture with furniture: truly the ultimate bungalows! Pegs worked by hand bring the work of the cabinet maker to a higher level of craftsmanship. Design integration is always in service to the client - the user of the space! Project # 6130.5 Photographer Phillip Beaurline
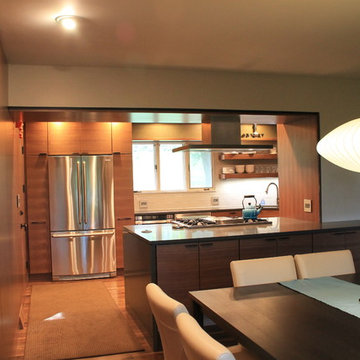
A Kitchen that the clients like to call mid-century modern. It is reminiscent of 70's styled houses with current 21st century modern design elements incorporated. This kitchen is done in rift cut walnut with quartz countertops that have a waterfall leg.
This was one of the most detailed projects that we have had the pleasure of working on this year. A lot of time was spent working with the rift cut walnut to get each door and drawer front to match up with the one next to it.
The straight lines and sharp angles really make each piece of this kitchen stand out. You need to spend a lot of time to find every detail in this kitchen remodeling project.

サンフランシスコにあるラグジュアリーな小さなエクレクティックスタイルのおしゃれなキッチン (アンダーカウンターシンク、フラットパネル扉のキャビネット、中間色木目調キャビネット、大理石カウンター、黒い調理設備、無垢フローリング、アイランドなし、茶色い床、グレーのキッチンカウンター) の写真
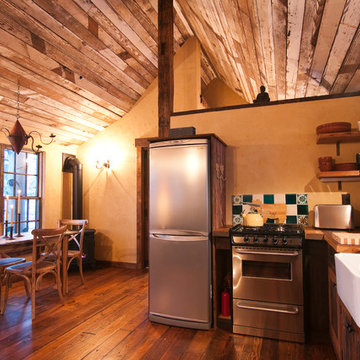
The space.
Trent Bona Photography
デンバーにあるラグジュアリーな小さなラスティックスタイルのおしゃれなL型キッチン (エプロンフロントシンク、落し込みパネル扉のキャビネット、中間色木目調キャビネット、木材カウンター、シルバーの調理設備、無垢フローリング、アイランドなし) の写真
デンバーにあるラグジュアリーな小さなラスティックスタイルのおしゃれなL型キッチン (エプロンフロントシンク、落し込みパネル扉のキャビネット、中間色木目調キャビネット、木材カウンター、シルバーの調理設備、無垢フローリング、アイランドなし) の写真

Bay Area Custom Cabinetry: wine bar sideboard in family room connects to galley kitchen. This custom cabinetry built-in has two wind refrigerators installed side-by-side, one having a hinged door on the right side and the other on the left. The countertop is made of seafoam green granite and the backsplash is natural slate. These custom cabinets were made in our own award-winning artisanal cabinet studio.
This Bay Area Custom home is featured in this video: http://www.billfryconstruction.com/videos/custom-cabinets/index.html

Photo by Jim Schmid Photography
シャーロットにあるラグジュアリーな巨大なカントリー風のおしゃれなパントリー (一体型シンク、フラットパネル扉のキャビネット、中間色木目調キャビネット、オニキスカウンター、ガラスタイルのキッチンパネル、パネルと同色の調理設備、無垢フローリング、アイランドなし、黒いキッチンカウンター) の写真
シャーロットにあるラグジュアリーな巨大なカントリー風のおしゃれなパントリー (一体型シンク、フラットパネル扉のキャビネット、中間色木目調キャビネット、オニキスカウンター、ガラスタイルのキッチンパネル、パネルと同色の調理設備、無垢フローリング、アイランドなし、黒いキッチンカウンター) の写真
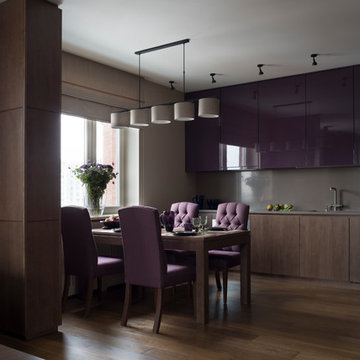
В этой необычной квартире была весьма оригинальная планировка - закругленные наружные стены, четыре колонны в гостиной. В ходе эскизной работы было принято решение широко использовать дерево в отделке. Декоратором были спроектированы столярные изделия: стеновые панели, двери и порталы, кухня, гардеробные комнаты, тумбы в санузлах, а также книжные, обеденный, рабочий и журнальные столы. Изделия изготовили наши столяры. Для пола был выбран массив дуба. Специально для этой квартиры были написаны картины московской художницей Ольгой Абрамовой. Ремонт был завершен за 9 месяцев, а сейчас квартира радует хозяев продуманным гармоничным пространством. Подробный отчет о проекте опубликован в сентябрьском номере Мезонин (09/2014 №164 стр. 70-79)
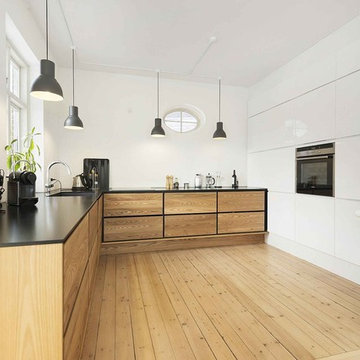
コペンハーゲンにあるラグジュアリーな広い北欧スタイルのおしゃれなキッチン (アンダーカウンターシンク、フラットパネル扉のキャビネット、中間色木目調キャビネット、黒い調理設備、無垢フローリング、ラミネートカウンター、アイランドなし) の写真
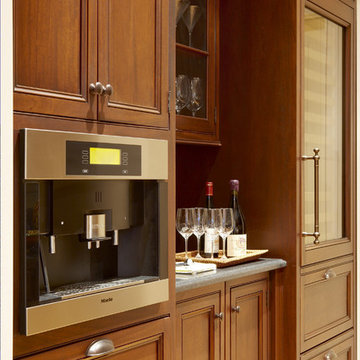
ボストンにあるラグジュアリーな広いトラディショナルスタイルのおしゃれなキッチン (落し込みパネル扉のキャビネット、中間色木目調キャビネット、大理石カウンター、パネルと同色の調理設備、無垢フローリング、アイランドなし、茶色い床) の写真
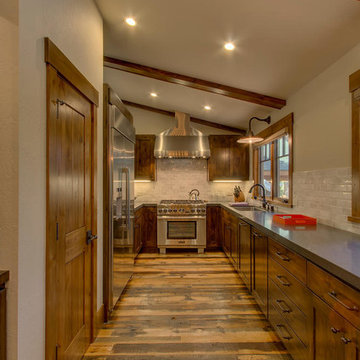
サクラメントにあるラグジュアリーな広いラスティックスタイルのおしゃれなキッチン (ドロップインシンク、シェーカースタイル扉のキャビネット、中間色木目調キャビネット、珪岩カウンター、白いキッチンパネル、磁器タイルのキッチンパネル、シルバーの調理設備、無垢フローリング、アイランドなし) の写真
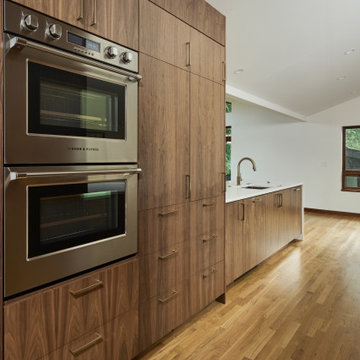
NW Portland OR: Whole house remodel including Kitchen and 4 bathrooms and a seperate guest suite.
-Custom walnut cabinets for kitchen and bathrooms
-White Oak hardwood
-Marvin windows
-Western Door
-Pental Quartz Countertips: White Honed
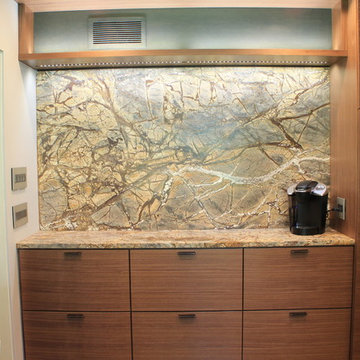
A Kitchen that the clients like to call mid-century modern. It is reminiscent of 70's styled houses with current 21st century modern design elements incorporated. This kitchen is done in rift cut walnut with quartz countertops that have a waterfall leg.
This was one of the most detailed projects that we have had the pleasure of working on this year. A lot of time was spent working with the rift cut walnut to get each door and drawer front to match up with the one next to it.
The straight lines and sharp angles really make each piece of this kitchen stand out. You need to spend a lot of time to find every detail in this kitchen remodeling project.
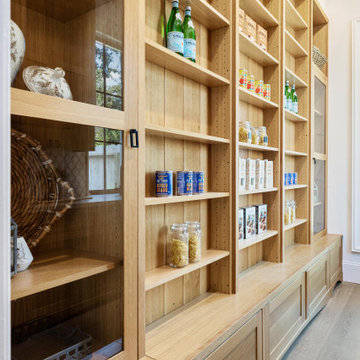
ヒューストンにあるラグジュアリーな巨大なトラディショナルスタイルのおしゃれなキッチン (シェーカースタイル扉のキャビネット、中間色木目調キャビネット、クオーツストーンカウンター、白いキッチンパネル、セラミックタイルのキッチンパネル、シルバーの調理設備、無垢フローリング、アイランドなし、茶色い床、ベージュのキッチンカウンター) の写真
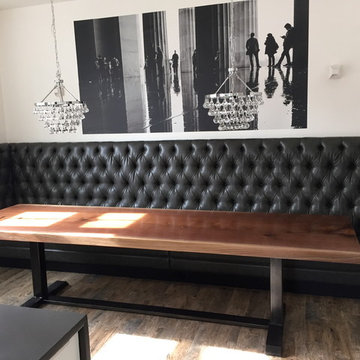
3'x10'x 3" thick Walnut slab table top. Metal base fabricated by Heritage Salvage.
サンフランシスコにあるラグジュアリーな広いモダンスタイルのおしゃれなダイニングキッチン (中間色木目調キャビネット、無垢フローリング、アイランドなし) の写真
サンフランシスコにあるラグジュアリーな広いモダンスタイルのおしゃれなダイニングキッチン (中間色木目調キャビネット、無垢フローリング、アイランドなし) の写真
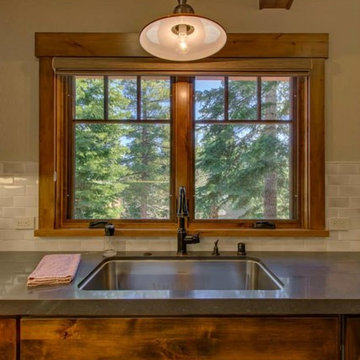
サクラメントにあるラグジュアリーな広いラスティックスタイルのおしゃれなキッチン (ドロップインシンク、シェーカースタイル扉のキャビネット、中間色木目調キャビネット、珪岩カウンター、白いキッチンパネル、磁器タイルのキッチンパネル、シルバーの調理設備、無垢フローリング、アイランドなし) の写真
ラグジュアリーなキッチン (中間色木目調キャビネット、無垢フローリング、アイランドなし) の写真
1