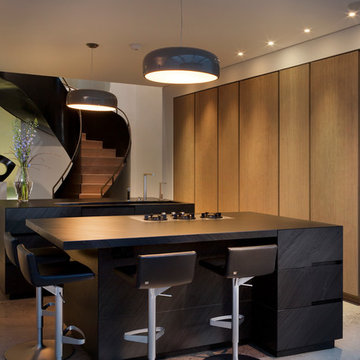ラグジュアリーなマルチアイランドキッチン (淡色木目調キャビネット、フラットパネル扉のキャビネット) の写真
絞り込み:
資材コスト
並び替え:今日の人気順
写真 1〜20 枚目(全 190 枚)
1/5

オースティンにあるラグジュアリーな巨大なモダンスタイルのおしゃれなキッチン (アンダーカウンターシンク、フラットパネル扉のキャビネット、淡色木目調キャビネット、クオーツストーンカウンター、ガラスまたは窓のキッチンパネル、シルバーの調理設備、淡色無垢フローリング、白いキッチンカウンター、三角天井) の写真

In the large, open kitchen, an 18-foot wood grain laminate feature wall seamlessly integrates appliances in a T-formation. Two kitchen islands are crafted in the contrasting countertop material, one with a wraparound white and gray quartz countertop that matches the backsplash. The second kitchen island has a white quartz surface.

Photography by IBI Designs ( http://www.ibidesigns.com/)
マイアミにあるラグジュアリーな広いコンテンポラリースタイルのおしゃれなキッチン (アンダーカウンターシンク、フラットパネル扉のキャビネット、淡色木目調キャビネット、御影石カウンター、緑のキッチンパネル、ガラス板のキッチンパネル、パネルと同色の調理設備、大理石の床、茶色い床、緑のキッチンカウンター) の写真
マイアミにあるラグジュアリーな広いコンテンポラリースタイルのおしゃれなキッチン (アンダーカウンターシンク、フラットパネル扉のキャビネット、淡色木目調キャビネット、御影石カウンター、緑のキッチンパネル、ガラス板のキッチンパネル、パネルと同色の調理設備、大理石の床、茶色い床、緑のキッチンカウンター) の写真

ロンドンにあるラグジュアリーな広いコンテンポラリースタイルのおしゃれなキッチン (一体型シンク、フラットパネル扉のキャビネット、淡色木目調キャビネット、珪岩カウンター、ライムストーンの床、パネルと同色の調理設備) の写真

A view down the kitchen corridor to the living room reveals walls of storage behind white oak cabinetry that also holds major appliances. A quartz-topped island with a waterfall edge is one of two in the room. Flooring is honed limestone.
Project Details // Now and Zen
Renovation, Paradise Valley, Arizona
Architecture: Drewett Works
Builder: Brimley Development
Interior Designer: Ownby Design
Photographer: Dino Tonn
Millwork: Rysso Peters
Limestone (Demitasse) flooring and walls: Solstice Stone
Quartz countertops: Galleria of Stone
Windows (Arcadia): Elevation Window & Door
https://www.drewettworks.com/now-and-zen/
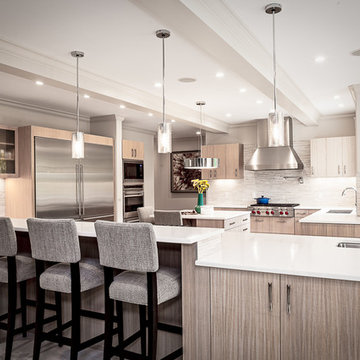
The challenge with this project was to transform a very traditional house into something more modern and suited to the lifestyle of a young couple just starting a new family. We achieved this by lightening the overall color palette with soft grays and neutrals. Then we replaced the traditional dark colored wood and tile flooring with lighter wide plank hardwood and stone floors. Next we redesigned the kitchen into a more workable open plan and used top of the line professional level appliances and light pigmented oil stained oak cabinetry. Finally we painted the heavily carved stained wood moldings and library and den cabinetry with a fresh coat of soft pale light reflecting gloss paint.
Photographer: James Koch
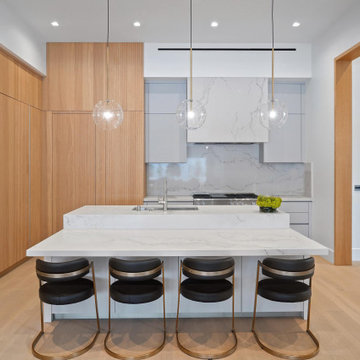
Modern Kitchen with Wood Accents. Flat panel wood cabinets and flat panel grey cabinets blended together with white marble counter and blacksplash. Round glass light pendants hang above contemporary kitchen island, while modern bar stools sit on wide plank light wood flooring.
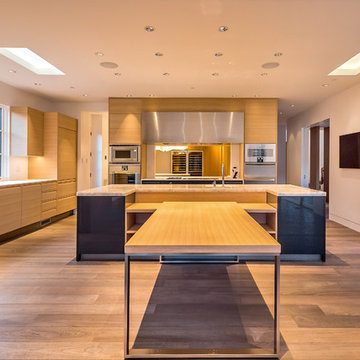
mark pinkerton vi360 photography
サンフランシスコにあるラグジュアリーな巨大なモダンスタイルのおしゃれなキッチン (アンダーカウンターシンク、フラットパネル扉のキャビネット、淡色木目調キャビネット、大理石カウンター、白いキッチンパネル、シルバーの調理設備、無垢フローリング) の写真
サンフランシスコにあるラグジュアリーな巨大なモダンスタイルのおしゃれなキッチン (アンダーカウンターシンク、フラットパネル扉のキャビネット、淡色木目調キャビネット、大理石カウンター、白いキッチンパネル、シルバーの調理設備、無垢フローリング) の写真
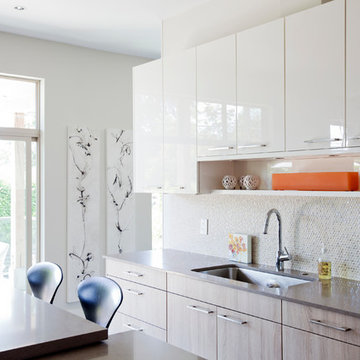
janis nicolay
バンクーバーにあるラグジュアリーな広いコンテンポラリースタイルのおしゃれなキッチン (アンダーカウンターシンク、フラットパネル扉のキャビネット、淡色木目調キャビネット、クオーツストーンカウンター、ベージュキッチンパネル、モザイクタイルのキッチンパネル、パネルと同色の調理設備、スレートの床) の写真
バンクーバーにあるラグジュアリーな広いコンテンポラリースタイルのおしゃれなキッチン (アンダーカウンターシンク、フラットパネル扉のキャビネット、淡色木目調キャビネット、クオーツストーンカウンター、ベージュキッチンパネル、モザイクタイルのキッチンパネル、パネルと同色の調理設備、スレートの床) の写真
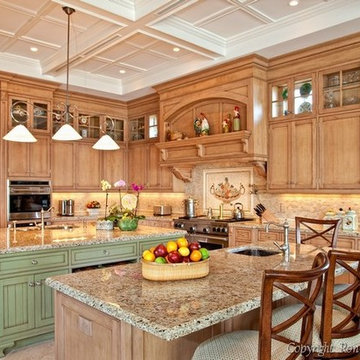
マイアミにあるラグジュアリーな巨大なトラディショナルスタイルのおしゃれなキッチン (アンダーカウンターシンク、フラットパネル扉のキャビネット、淡色木目調キャビネット、御影石カウンター、黒いキッチンパネル、モザイクタイルのキッチンパネル、シルバーの調理設備、大理石の床) の写真
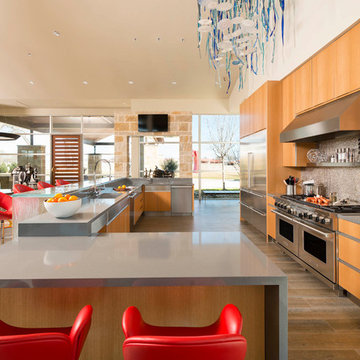
Danny Piassick
ダラスにあるラグジュアリーな巨大なミッドセンチュリースタイルのおしゃれなキッチン (アンダーカウンターシンク、フラットパネル扉のキャビネット、淡色木目調キャビネット、珪岩カウンター、ガラスタイルのキッチンパネル、シルバーの調理設備、磁器タイルの床、茶色い床) の写真
ダラスにあるラグジュアリーな巨大なミッドセンチュリースタイルのおしゃれなキッチン (アンダーカウンターシンク、フラットパネル扉のキャビネット、淡色木目調キャビネット、珪岩カウンター、ガラスタイルのキッチンパネル、シルバーの調理設備、磁器タイルの床、茶色い床) の写真
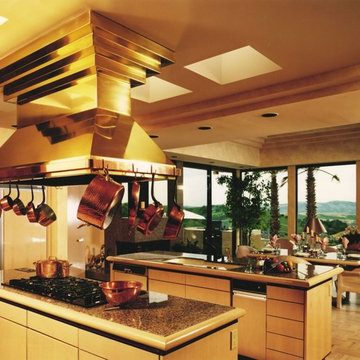
サンフランシスコにあるラグジュアリーな巨大なコンテンポラリースタイルのおしゃれなキッチン (アンダーカウンターシンク、フラットパネル扉のキャビネット、淡色木目調キャビネット、御影石カウンター、石スラブのキッチンパネル、パネルと同色の調理設備、淡色無垢フローリング) の写真
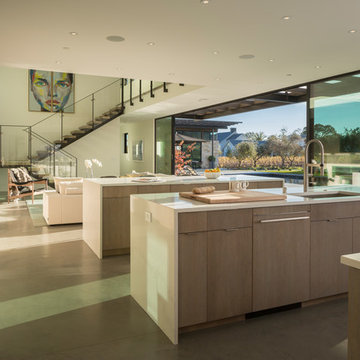
Commercial Grade Kitchen - Family Room.
Vineyard and Pool Views.
サンフランシスコにあるラグジュアリーな巨大なコンテンポラリースタイルのおしゃれなキッチン (フラットパネル扉のキャビネット、淡色木目調キャビネット、大理石カウンター、白いキッチンパネル、シルバーの調理設備、グレーの床、白いキッチンカウンター) の写真
サンフランシスコにあるラグジュアリーな巨大なコンテンポラリースタイルのおしゃれなキッチン (フラットパネル扉のキャビネット、淡色木目調キャビネット、大理石カウンター、白いキッチンパネル、シルバーの調理設備、グレーの床、白いキッチンカウンター) の写真
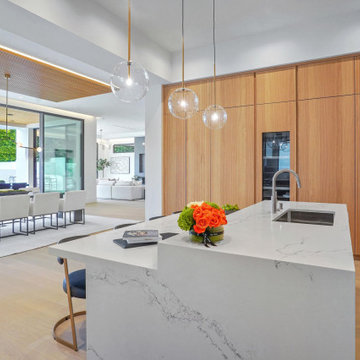
Modern Kitchen with Wood Accents. Flat panel wood cabinets and flat panel grey cabinets blended together with white marble counter and blacksplash. Round glass light pendants hang above contemporary kitchen island, white modern bar stools sit on wide plank light wood flooring.
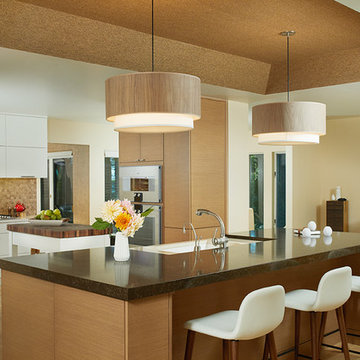
This beautiful, soft contemporary kitchen, bar and dining area are a result of combining rooms - a former closed off, galley-style kitchen and separate formal dining room - to create a comfortable, functional but sophisticated new space, open to views of Lake Michigan. "Purposeful design" with ageing-in-place in mind, the open area provides a lot of base cabinet storage for ease of access, a calm color palette and plenty of style. Photography by Ashley Avila.
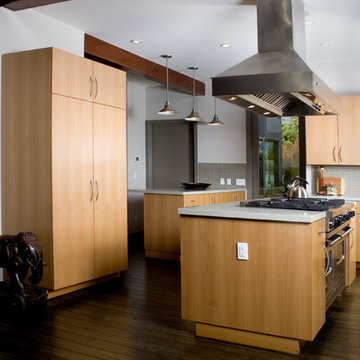
ロサンゼルスにあるラグジュアリーな中くらいなコンテンポラリースタイルのおしゃれなキッチン (フラットパネル扉のキャビネット、淡色木目調キャビネット、クオーツストーンカウンター、白いキッチンパネル、ガラスタイルのキッチンパネル、シルバーの調理設備、濃色無垢フローリング) の写真

Overhead lighting resembles twinkling starlights in the home's main spaces. In the center of it is a two-island kitchen with a pantry hidden behind the illuminated back wall.
The exquisite cabinetry is rift-sawn white oak; the polished quartz island countertops are from Galleria of Stone.
Project Details // Now and Zen
Renovation, Paradise Valley, Arizona
Architecture: Drewett Works
Builder: Brimley Development
Interior Designer: Ownby Design
Photographer: Dino Tonn
Millwork: Rysso Peters
Limestone (Demitasse) flooring and walls: Solstice Stone
Windows (Arcadia): Elevation Window & Door
Countertops: Galleria of Stone
Faux plants: Botanical Elegance
https://www.drewettworks.com/now-and-zen/

Builder: John Kraemer & Sons, Inc. - Architect: Charlie & Co. Design, Ltd. - Interior Design: Martha O’Hara Interiors - Photo: Spacecrafting Photography
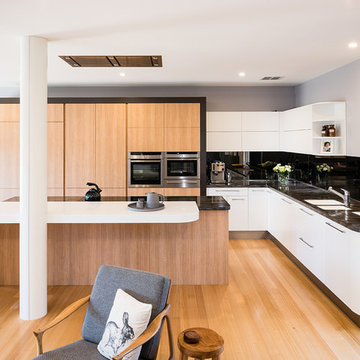
Slab style doors in Laminex Sublime Teak in riven finish and 2 pack satin in Dulux White on White.
Bench top in Corian Sorrel and Glacier white
Column clad in Corian Glacier Ice with LED ligths in side to illuminate in the evening
Photos by Tim Turner
ラグジュアリーなマルチアイランドキッチン (淡色木目調キャビネット、フラットパネル扉のキャビネット) の写真
1
