ラグジュアリーなキッチン (緑のキャビネット、オニキスカウンター、珪岩カウンター、人工大理石カウンター、ベージュの床、ピンクの床、赤い床) の写真
絞り込み:
資材コスト
並び替え:今日の人気順
写真 1〜20 枚目(全 94 枚)
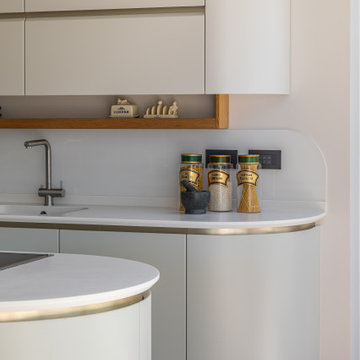
These curved Kitchen units give a clean contemporary look whilst also providing a little luxe touch!
ケンブリッジシャーにあるラグジュアリーなコンテンポラリースタイルのおしゃれなアイランドキッチン (フラットパネル扉のキャビネット、緑のキャビネット、人工大理石カウンター、白いキッチンパネル、ガラス板のキッチンパネル、コルクフローリング、ベージュの床、白いキッチンカウンター) の写真
ケンブリッジシャーにあるラグジュアリーなコンテンポラリースタイルのおしゃれなアイランドキッチン (フラットパネル扉のキャビネット、緑のキャビネット、人工大理石カウンター、白いキッチンパネル、ガラス板のキッチンパネル、コルクフローリング、ベージュの床、白いキッチンカウンター) の写真

Designed with family in mind for kitchen extension. Custom made kitchen, handcrafted at our workshop in Guildford, Surrey. Every inch of storage was thought through. There are 24 drawers, a breakfast pantry and glazed drinks bar cabinet. The oak table was designed and stained to bring the whole scheme together with the vintage Barristers Bookcases, a much loved family heir loom.
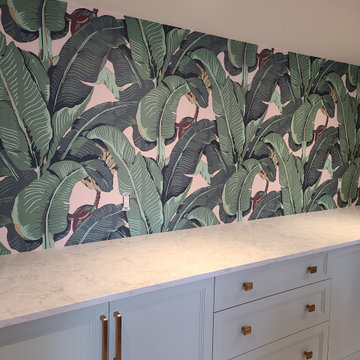
Miami style basement kitchen perfect for hosting summer pool parties. with a feature wall of banana leaf wallpaper
モントリオールにあるラグジュアリーな広いエクレクティックスタイルのおしゃれなキッチン (アンダーカウンターシンク、落し込みパネル扉のキャビネット、緑のキャビネット、珪岩カウンター、ベージュキッチンパネル、クオーツストーンのキッチンパネル、シルバーの調理設備、クッションフロア、ベージュの床、ベージュのキッチンカウンター) の写真
モントリオールにあるラグジュアリーな広いエクレクティックスタイルのおしゃれなキッチン (アンダーカウンターシンク、落し込みパネル扉のキャビネット、緑のキャビネット、珪岩カウンター、ベージュキッチンパネル、クオーツストーンのキッチンパネル、シルバーの調理設備、クッションフロア、ベージュの床、ベージュのキッチンカウンター) の写真
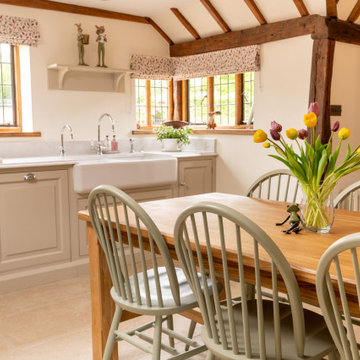
In the small village of Stebbing which is situated north of the ancient Roman road Stane Street, is this beautiful country property where the kitchen is at the heart of the home. The large open-plan space is completed with our true traditional shaker style which includes raised and fielded front panels and an angled skirting plinth. The galley layout, central island and personal specifications meet our client’s needs in every way possible and provide a hub of the home that can be enjoyed for many years to come. Our designer made sure that all the elements blended harmoniously, especially with the Shaws of Darwen double bowl sink, chrome Perrin & Rowe tap and chrome Quooker Pro3 Classic Nordic instant hot water tap.
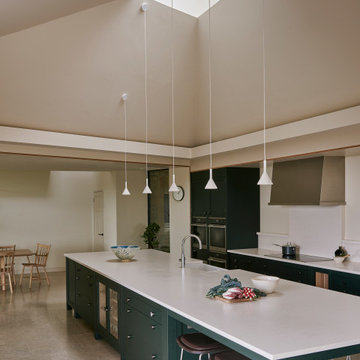
他の地域にあるラグジュアリーな巨大なトランジショナルスタイルのおしゃれなキッチン (エプロンフロントシンク、シェーカースタイル扉のキャビネット、緑のキャビネット、人工大理石カウンター、ベージュキッチンパネル、シルバーの調理設備、ライムストーンの床、ベージュの床、ベージュのキッチンカウンター) の写真
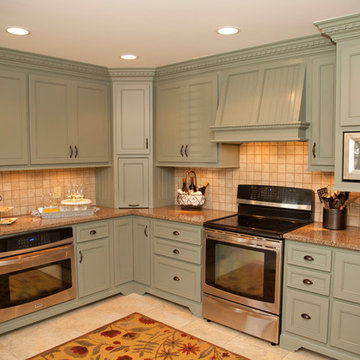
Hoover Video Productions
アトランタにあるラグジュアリーな広いカントリー風のおしゃれなキッチン (ダブルシンク、シェーカースタイル扉のキャビネット、緑のキャビネット、珪岩カウンター、ベージュキッチンパネル、セラミックタイルのキッチンパネル、シルバーの調理設備、セラミックタイルの床、ベージュの床) の写真
アトランタにあるラグジュアリーな広いカントリー風のおしゃれなキッチン (ダブルシンク、シェーカースタイル扉のキャビネット、緑のキャビネット、珪岩カウンター、ベージュキッチンパネル、セラミックタイルのキッチンパネル、シルバーの調理設備、セラミックタイルの床、ベージュの床) の写真
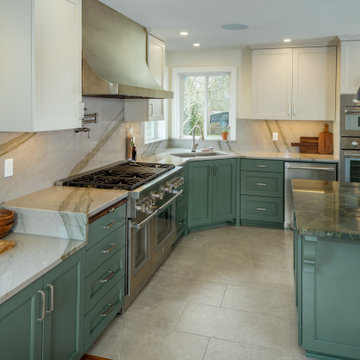
This Kitchen is truly a baker’s dream! These homeowners love baking but struggled with their existing tiny Kitchen. They knew they needed more space with a Kitchen that had a large island, and materials that could support their baking needs with minimal maintenance. We added 600 square feet onto the back of the house to create a larger Kitchen on the main level and a larger Primary Bedroom and Closet in the daylight basement. This allowed ample space to install a 48-inch range with 54-inch hood, double wall ovens, a 60-inch refrigerator and freezer, and a 104-inch long island without the appliances overpowering the room, keeping the Kitchen well-proportioned and comfortable to work in. When they found the Golden Lightning granite countertop they were inspired, and the rest of the material selections followed shortly behind. We decided to highlight the Oregon Falls quartzite countertops, which complement the Golden Lightning perfectly, by installing the quartzite as a full-height backsplash. This full-height backsplash is easy to maintain with a quick wipe-down after they finish cooking at their range. In the basement, these homeowners got the Primary Bedroom and Closet of their dreams with custom built-in cabinetry featuring an island of drawers and a Rainforest Marble countertop.
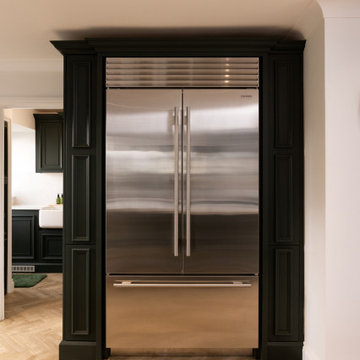
This is a very special project we couldn’t wait to share with you and has to be one of our favourites to date. Our clients wanted a kitchen and living areas that would better suit their lifestyle, a space that’s simply a joy to be in. As we all know the kitchen is no longer confined to a simple cooking area, it has evolved into a central hub for socialising, unwinding, family moments and versatile living.
As the home’s main hub, this lovely couple didn’t want to compromise on any design details. On their wish list (in no particular order) was; a central island with a large bespoke pedestal table, a range of Sub-Zero Wolf appliances, symmetry within the design, bespoke storage solutions and an instant hot water tap.
After the initial meet and greet, our clients took a walk around our beautiful designs in the showroom – they were instantly drawn to the Mapesbury handleless design. They wanted something a little different than the traditional shaker – a design to leave a lasting impression. Working with their needs and space we came up with a single galley layout where the sink was positioned underneath the window, an island placed in front full of storage and worktop space and additional floor-to-ceiling stand-alone furniture.
Taking our attention to the rich and deep cabinetry, Studio Green by Farrow & Ball is one of the OG’s of the colour palette and the darkest green. It’s one of those colours that delivers fantastic shading and tonal ranges in the light – totally worth the investment. It looks fantastic paired with white and stainless steel accents.
This then takes us to the statement kitchen island – a piece of furniture that elevates our client’s entertaining game. The design and functionality of this space make it the perfect stage for memorable gatherings. Stool seating was a detail that the family were particularly keen to incorporate and opted for a neutral material. Configured to flow around the circular pedestal table at the end of the island, it not only softens the space but is a convenient way to increase the amount of seating for a truly sociable cooking environment.
To get in on the action of creating the best culinary experiences in the world, Sub-Zero Wolf appliances were chosen.
The statement is the Sub-Zero French Door Fridge Freezer 1067mm in bespoke housing. Experience the ultimate in food preservation with Sub-Zero refrigeration. Unmatched in design and technology, it isn’t just a fridge, it’s a statement of culinary excellence. Whether you have a large family or have a simple love for entertaining, this fridge has amazing storage options and is the best for food preservation!
Join the world-known chefs and realise your culinary creativity with Wolf banked appliances. Iconic, expertly engineered and trusted by professionals, they’re the secret ingredient for elevating your meals. This bank consists of a Wolf Transitional Convection Steam Oven and a Wolf Transitional Single Oven.
To add to the culinary experience is the Wolf 914mm Transitional Induction Hob, sitting next to the bank and underneath a bespoke mantle and a Wolf Toaster.
In another section of the kitchen is a multi-purpose cupboard which utilises the extra storage space. This has been completed with Armac Martin Bespoke Grilles for ventilation on the air conditioning cupboard.
Working in a large open-plan space deserves our bespoke furniture in every corner and our fitted wall entertainment units can help bring cinematic experiences to life.
Our utility rooms connect to the kitchen, a purposeful design that elevates the heart of the home. We have seamlessly integrated our Mapesbury design into the adjacent space of this kitchen project. We have unleashed the potential for a laundry room in this beautiful home and created a serene green additional working space that is a true resemblance to our craftsmanship.
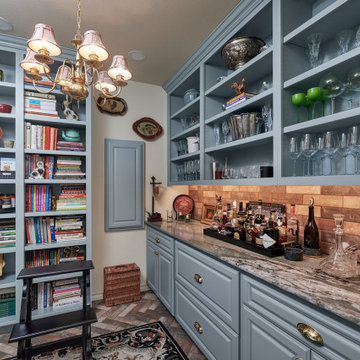
Every remodel comes with its new challenges and solutions. Our client built this home over 40 years ago and every inch of the home has some sentimental value. They had outgrown the original kitchen. It was too small, lacked counter space and storage, and desperately needed an updated look. The homeowners wanted to open up and enlarge the kitchen and let the light in to create a brighter and bigger space. Consider it done! We put in an expansive 14 ft. multifunctional island with a dining nook. We added on a large, walk-in pantry space that flows seamlessly from the kitchen. All appliances are new, built-in, and some cladded to match the custom glazed cabinetry. We even installed an automated attic door in the new Utility Room that operates with a remote. New windows were installed in the addition to let the natural light in and provide views to their gorgeous property.

New entertaining kitchen infused with natural light, views and access to the side yard and pool. More detailed images of the kitchen can be found on
ニューヨークにあるラグジュアリーな広いトランジショナルスタイルのおしゃれなキッチン (インセット扉のキャビネット、緑のキャビネット、珪岩カウンター、白いキッチンパネル、セメントタイルのキッチンパネル、パネルと同色の調理設備、淡色無垢フローリング、ベージュの床、グレーのキッチンカウンター、三角天井) の写真
ニューヨークにあるラグジュアリーな広いトランジショナルスタイルのおしゃれなキッチン (インセット扉のキャビネット、緑のキャビネット、珪岩カウンター、白いキッチンパネル、セメントタイルのキッチンパネル、パネルと同色の調理設備、淡色無垢フローリング、ベージュの床、グレーのキッチンカウンター、三角天井) の写真
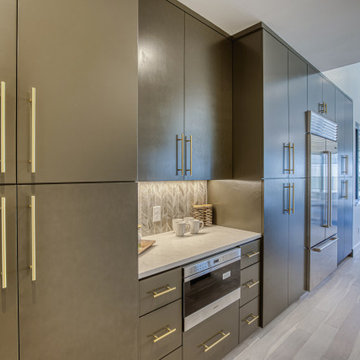
オースティンにあるラグジュアリーな広いコンテンポラリースタイルのおしゃれなキッチン (アンダーカウンターシンク、フラットパネル扉のキャビネット、緑のキャビネット、珪岩カウンター、マルチカラーのキッチンパネル、シルバーの調理設備、淡色無垢フローリング、ベージュの床、マルチカラーのキッチンカウンター) の写真
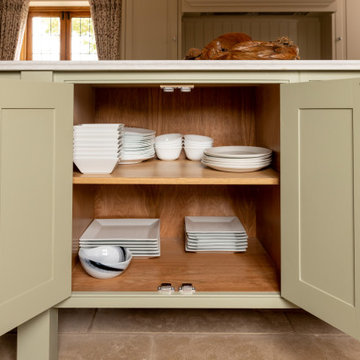
In the small village of Stebbing which is situated north of the ancient Roman road Stane Street, is this beautiful country property where the kitchen is at the heart of the home. The large open-plan space is completed with our true traditional shaker style which includes raised and fielded front panels and an angled skirting plinth. The galley layout, central island and personal specifications meet our client’s needs in every way possible and provide a hub of the home that can be enjoyed for many years to come. Our designer made sure that all the elements blended harmoniously, especially with the Shaws of Darwen double bowl sink, chrome Perrin & Rowe tap and chrome Quooker Pro3 Classic Nordic instant hot water tap.
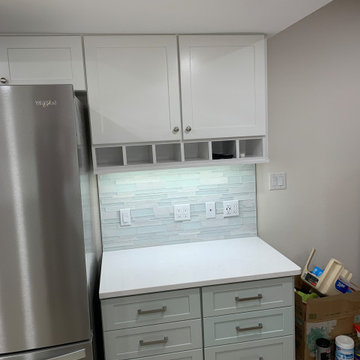
Shaker white uppers with Sea Salt bases, Cambria tops, "LED" tape lighting under cabinets, everything on dimmers, custom backsplash
タンパにあるラグジュアリーな中くらいなトランジショナルスタイルのおしゃれなキッチン (シェーカースタイル扉のキャビネット、緑のキャビネット、珪岩カウンター、緑のキッチンパネル、ガラス板のキッチンパネル、シルバーの調理設備、セラミックタイルの床、ベージュの床、グレーのキッチンカウンター、格子天井) の写真
タンパにあるラグジュアリーな中くらいなトランジショナルスタイルのおしゃれなキッチン (シェーカースタイル扉のキャビネット、緑のキャビネット、珪岩カウンター、緑のキッチンパネル、ガラス板のキッチンパネル、シルバーの調理設備、セラミックタイルの床、ベージュの床、グレーのキッチンカウンター、格子天井) の写真
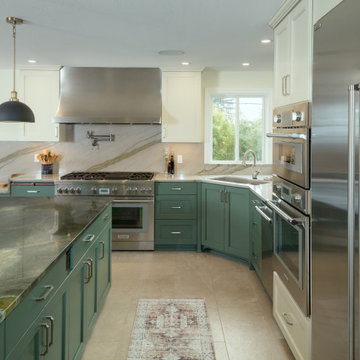
This Kitchen is truly a baker’s dream! These homeowners love baking but struggled with their existing tiny Kitchen. They knew they needed more space with a Kitchen that had a large island, and materials that could support their baking needs with minimal maintenance. We added 600 square feet onto the back of the house to create a larger Kitchen on the main level and a larger Primary Bedroom and Closet in the daylight basement. This allowed ample space to install a 48-inch range with 54-inch hood, double wall ovens, a 60-inch refrigerator and freezer, and a 104-inch long island without the appliances overpowering the room, keeping the Kitchen well-proportioned and comfortable to work in. When they found the Golden Lightning granite countertop they were inspired, and the rest of the material selections followed shortly behind. We decided to highlight the Oregon Falls quartzite countertops, which complement the Golden Lightning perfectly, by installing the quartzite as a full-height backsplash. This full-height backsplash is easy to maintain with a quick wipe-down after they finish cooking at their range. In the basement, these homeowners got the Primary Bedroom and Closet of their dreams with custom built-in cabinetry featuring an island of drawers and a Rainforest Marble countertop.
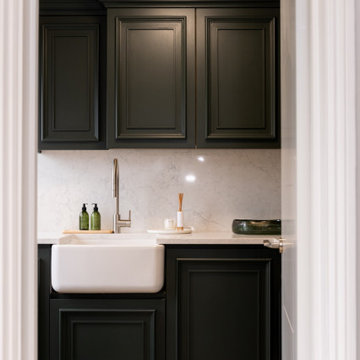
This is a very special project we couldn’t wait to share with you and has to be one of our favourites to date. Our clients wanted a kitchen and living areas that would better suit their lifestyle, a space that’s simply a joy to be in. As we all know the kitchen is no longer confined to a simple cooking area, it has evolved into a central hub for socialising, unwinding, family moments and versatile living.
As the home’s main hub, this lovely couple didn’t want to compromise on any design details. On their wish list (in no particular order) was; a central island with a large bespoke pedestal table, a range of Sub-Zero Wolf appliances, symmetry within the design, bespoke storage solutions and an instant hot water tap.
After the initial meet and greet, our clients took a walk around our beautiful designs in the showroom – they were instantly drawn to the Mapesbury handleless design. They wanted something a little different than the traditional shaker – a design to leave a lasting impression. Working with their needs and space we came up with a single galley layout where the sink was positioned underneath the window, an island placed in front full of storage and worktop space and additional floor-to-ceiling stand-alone furniture.
Taking our attention to the rich and deep cabinetry, Studio Green by Farrow & Ball is one of the OG’s of the colour palette and the darkest green. It’s one of those colours that delivers fantastic shading and tonal ranges in the light – totally worth the investment. It looks fantastic paired with white and stainless steel accents.
This then takes us to the statement kitchen island – a piece of furniture that elevates our client’s entertaining game. The design and functionality of this space make it the perfect stage for memorable gatherings. Stool seating was a detail that the family were particularly keen to incorporate and opted for a neutral material. Configured to flow around the circular pedestal table at the end of the island, it not only softens the space but is a convenient way to increase the amount of seating for a truly sociable cooking environment.
To get in on the action of creating the best culinary experiences in the world, Sub-Zero Wolf appliances were chosen.
The statement is the Sub-Zero French Door Fridge Freezer 1067mm in bespoke housing. Experience the ultimate in food preservation with Sub-Zero refrigeration. Unmatched in design and technology, it isn’t just a fridge, it’s a statement of culinary excellence. Whether you have a large family or have a simple love for entertaining, this fridge has amazing storage options and is the best for food preservation!
Join the world-known chefs and realise your culinary creativity with Wolf banked appliances. Iconic, expertly engineered and trusted by professionals, they’re the secret ingredient for elevating your meals. This bank consists of a Wolf Transitional Convection Steam Oven and a Wolf Transitional Single Oven.
To add to the culinary experience is the Wolf 914mm Transitional Induction Hob, sitting next to the bank and underneath a bespoke mantle and a Wolf Toaster.
In another section of the kitchen is a multi-purpose cupboard which utilises the extra storage space. This has been completed with Armac Martin Bespoke Grilles for ventilation on the air conditioning cupboard.
Working in a large open-plan space deserves our bespoke furniture in every corner and our fitted wall entertainment units can help bring cinematic experiences to life.
Our utility rooms connect to the kitchen, a purposeful design that elevates the heart of the home. We have seamlessly integrated our Mapesbury design into the adjacent space of this kitchen project. We have unleashed the potential for a laundry room in this beautiful home and created a serene green additional working space that is a true resemblance to our craftsmanship.
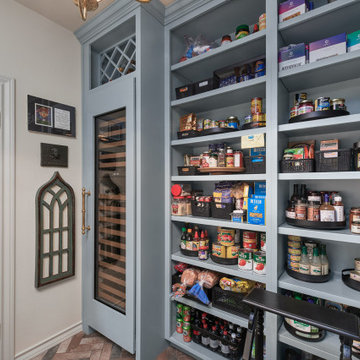
Every remodel comes with its new challenges and solutions. Our client built this home over 40 years ago and every inch of the home has some sentimental value. They had outgrown the original kitchen. It was too small, lacked counter space and storage, and desperately needed an updated look. The homeowners wanted to open up and enlarge the kitchen and let the light in to create a brighter and bigger space. Consider it done! We put in an expansive 14 ft. multifunctional island with a dining nook. We added on a large, walk-in pantry space that flows seamlessly from the kitchen. All appliances are new, built-in, and some cladded to match the custom glazed cabinetry. We even installed an automated attic door in the new Utility Room that operates with a remote. New windows were installed in the addition to let the natural light in and provide views to their gorgeous property.
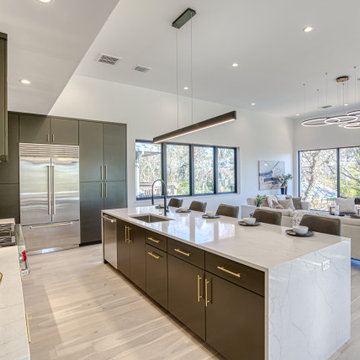
オースティンにあるラグジュアリーな広いコンテンポラリースタイルのおしゃれなキッチン (アンダーカウンターシンク、フラットパネル扉のキャビネット、緑のキャビネット、珪岩カウンター、マルチカラーのキッチンパネル、シルバーの調理設備、淡色無垢フローリング、ベージュの床、マルチカラーのキッチンカウンター) の写真
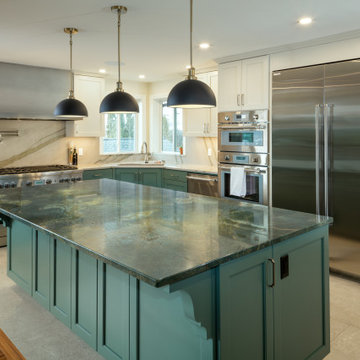
This Kitchen is truly a baker’s dream! These homeowners love baking but struggled with their existing tiny Kitchen. They knew they needed more space with a Kitchen that had a large island, and materials that could support their baking needs with minimal maintenance. We added 600 square feet onto the back of the house to create a larger Kitchen on the main level and a larger Primary Bedroom and Closet in the daylight basement. This allowed ample space to install a 48-inch range with 54-inch hood, double wall ovens, a 60-inch refrigerator and freezer, and a 104-inch long island without the appliances overpowering the room, keeping the Kitchen well-proportioned and comfortable to work in. When they found the Golden Lightning granite countertop they were inspired, and the rest of the material selections followed shortly behind. We decided to highlight the Oregon Falls quartzite countertops, which complement the Golden Lightning perfectly, by installing the quartzite as a full-height backsplash. This full-height backsplash is easy to maintain with a quick wipe-down after they finish cooking at their range. In the basement, these homeowners got the Primary Bedroom and Closet of their dreams with custom built-in cabinetry featuring an island of drawers and a Rainforest Marble countertop.
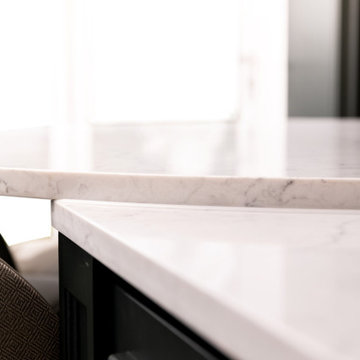
This is a very special project we couldn’t wait to share with you and has to be one of our favourites to date. Our clients wanted a kitchen and living areas that would better suit their lifestyle, a space that’s simply a joy to be in. As we all know the kitchen is no longer confined to a simple cooking area, it has evolved into a central hub for socialising, unwinding, family moments and versatile living.
As the home’s main hub, this lovely couple didn’t want to compromise on any design details. On their wish list (in no particular order) was; a central island with a large bespoke pedestal table, a range of Sub-Zero Wolf appliances, symmetry within the design, bespoke storage solutions and an instant hot water tap.
After the initial meet and greet, our clients took a walk around our beautiful designs in the showroom – they were instantly drawn to the Mapesbury handleless design. They wanted something a little different than the traditional shaker – a design to leave a lasting impression. Working with their needs and space we came up with a single galley layout where the sink was positioned underneath the window, an island placed in front full of storage and worktop space and additional floor-to-ceiling stand-alone furniture.
Taking our attention to the rich and deep cabinetry, Studio Green by Farrow & Ball is one of the OG’s of the colour palette and the darkest green. It’s one of those colours that delivers fantastic shading and tonal ranges in the light – totally worth the investment. It looks fantastic paired with white and stainless steel accents.
This then takes us to the statement kitchen island – a piece of furniture that elevates our client’s entertaining game. The design and functionality of this space make it the perfect stage for memorable gatherings. Stool seating was a detail that the family were particularly keen to incorporate and opted for a neutral material. Configured to flow around the circular pedestal table at the end of the island, it not only softens the space but is a convenient way to increase the amount of seating for a truly sociable cooking environment.
To get in on the action of creating the best culinary experiences in the world, Sub-Zero Wolf appliances were chosen.
The statement is the Sub-Zero French Door Fridge Freezer 1067mm in bespoke housing. Experience the ultimate in food preservation with Sub-Zero refrigeration. Unmatched in design and technology, it isn’t just a fridge, it’s a statement of culinary excellence. Whether you have a large family or have a simple love for entertaining, this fridge has amazing storage options and is the best for food preservation!
Join the world-known chefs and realise your culinary creativity with Wolf banked appliances. Iconic, expertly engineered and trusted by professionals, they’re the secret ingredient for elevating your meals. This bank consists of a Wolf Transitional Convection Steam Oven and a Wolf Transitional Single Oven.
To add to the culinary experience is the Wolf 914mm Transitional Induction Hob, sitting next to the bank and underneath a bespoke mantle and a Wolf Toaster.
In another section of the kitchen is a multi-purpose cupboard which utilises the extra storage space. This has been completed with Armac Martin Bespoke Grilles for ventilation on the air conditioning cupboard.
Working in a large open-plan space deserves our bespoke furniture in every corner and our fitted wall entertainment units can help bring cinematic experiences to life.
Our utility rooms connect to the kitchen, a purposeful design that elevates the heart of the home. We have seamlessly integrated our Mapesbury design into the adjacent space of this kitchen project. We have unleashed the potential for a laundry room in this beautiful home and created a serene green additional working space that is a true resemblance to our craftsmanship.
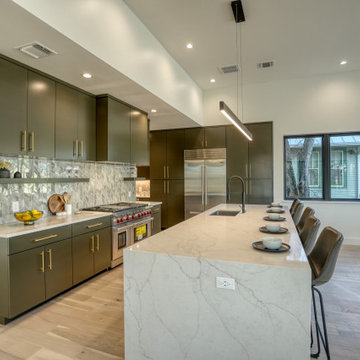
オースティンにあるラグジュアリーな広いコンテンポラリースタイルのおしゃれなキッチン (アンダーカウンターシンク、フラットパネル扉のキャビネット、緑のキャビネット、珪岩カウンター、マルチカラーのキッチンパネル、シルバーの調理設備、淡色無垢フローリング、ベージュの床、マルチカラーのキッチンカウンター) の写真
ラグジュアリーなキッチン (緑のキャビネット、オニキスカウンター、珪岩カウンター、人工大理石カウンター、ベージュの床、ピンクの床、赤い床) の写真
1