ラグジュアリーな白いL型キッチン (緑のキャビネット) の写真
絞り込み:
資材コスト
並び替え:今日の人気順
写真 1〜20 枚目(全 77 枚)
1/5

Marty Paoletta
ナッシュビルにあるラグジュアリーな巨大なトラディショナルスタイルのおしゃれなキッチン (エプロンフロントシンク、フラットパネル扉のキャビネット、緑のキャビネット、大理石カウンター、茶色いキッチンパネル、パネルと同色の調理設備、無垢フローリング) の写真
ナッシュビルにあるラグジュアリーな巨大なトラディショナルスタイルのおしゃれなキッチン (エプロンフロントシンク、フラットパネル扉のキャビネット、緑のキャビネット、大理石カウンター、茶色いキッチンパネル、パネルと同色の調理設備、無垢フローリング) の写真
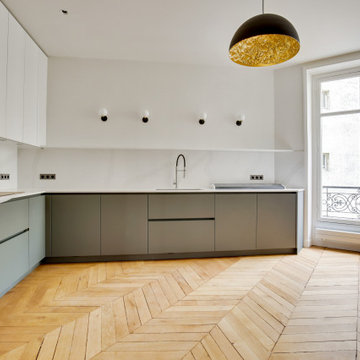
パリにあるラグジュアリーな広いトランジショナルスタイルのおしゃれなキッチン (インセット扉のキャビネット、緑のキャビネット、人工大理石カウンター、白いキッチンパネル、大理石のキッチンパネル、淡色無垢フローリング、アイランドなし、茶色い床、白いキッチンカウンター) の写真
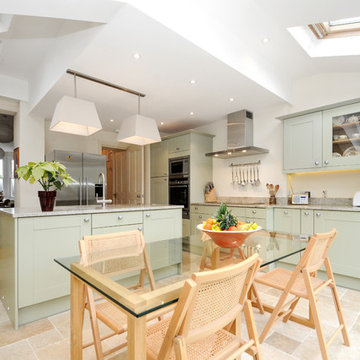
Photoplan UK
ロンドンにあるラグジュアリーな中くらいなトランジショナルスタイルのおしゃれなキッチン (アンダーカウンターシンク、シェーカースタイル扉のキャビネット、緑のキャビネット、御影石カウンター、石スラブのキッチンパネル、シルバーの調理設備、トラバーチンの床、ベージュの床) の写真
ロンドンにあるラグジュアリーな中くらいなトランジショナルスタイルのおしゃれなキッチン (アンダーカウンターシンク、シェーカースタイル扉のキャビネット、緑のキャビネット、御影石カウンター、石スラブのキッチンパネル、シルバーの調理設備、トラバーチンの床、ベージュの床) の写真
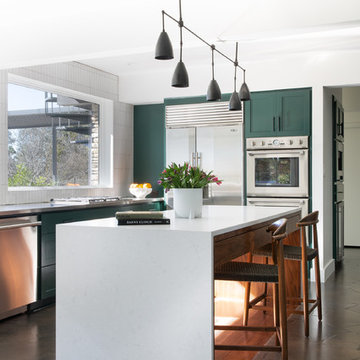
limestone slab with concrete stain and satin sheen sealer
オースティンにあるラグジュアリーな広いコンテンポラリースタイルのおしゃれなキッチン (緑のキャビネット、白いキッチンパネル、シルバーの調理設備、白いキッチンカウンター、一体型シンク、珪岩カウンター、セラミックタイルのキッチンパネル、ライムストーンの床、茶色い床、落し込みパネル扉のキャビネット) の写真
オースティンにあるラグジュアリーな広いコンテンポラリースタイルのおしゃれなキッチン (緑のキャビネット、白いキッチンパネル、シルバーの調理設備、白いキッチンカウンター、一体型シンク、珪岩カウンター、セラミックタイルのキッチンパネル、ライムストーンの床、茶色い床、落し込みパネル扉のキャビネット) の写真
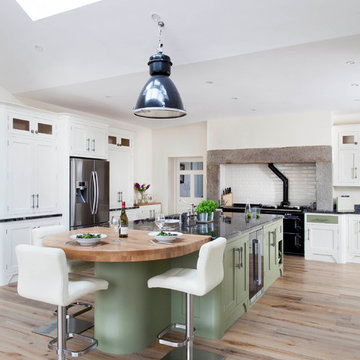
This classic inframe kitchen has been designed for a renovated family home. Bespoke 30mm in-frame cabinetry has been handpainted in specially mixed Gardenia with contrasting island and accent drawers in Farrow & Ball Olive. Work surfaces are 40mm Cosmic granite work surfaces with an 80mm American oak breakfast bar. Specially selected hand forged pewter handles finish the look beautifully. Images Infinity Media
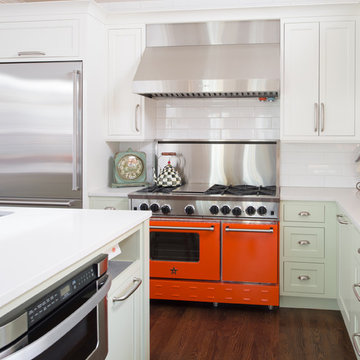
Orange Blue Star Range features double ovens, 6 burners and a griddle. The pale green base cabinets and white wall cabinets play well off of the bold colors in this space.
Matt Kocourek Photography
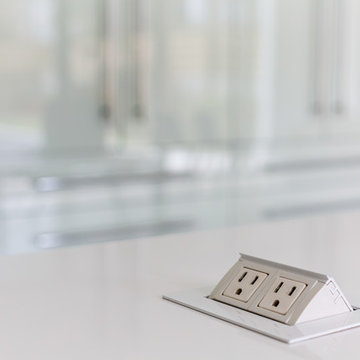
close-up view of pop-up electrical outlet in countertop
Jessie Preza
ジャクソンビルにあるラグジュアリーな広いコンテンポラリースタイルのおしゃれなキッチン (アンダーカウンターシンク、フラットパネル扉のキャビネット、緑のキャビネット、人工大理石カウンター、白いキッチンパネル、シルバーの調理設備、コンクリートの床) の写真
ジャクソンビルにあるラグジュアリーな広いコンテンポラリースタイルのおしゃれなキッチン (アンダーカウンターシンク、フラットパネル扉のキャビネット、緑のキャビネット、人工大理石カウンター、白いキッチンパネル、シルバーの調理設備、コンクリートの床) の写真
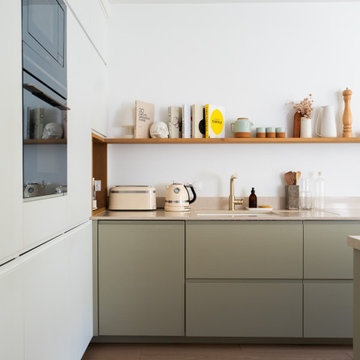
La cuisine ouverte sur la salle à manger nous laisse sans voix par tant de beauté. L’association des façades « Seed » signées Bocklip et du plan de travail silestone, au chêne de l’étagère murale élégamment décorée, nous plonge dans une atmosphère particulièrement douce et nous donne envie de nous réunir pour cuisiner.
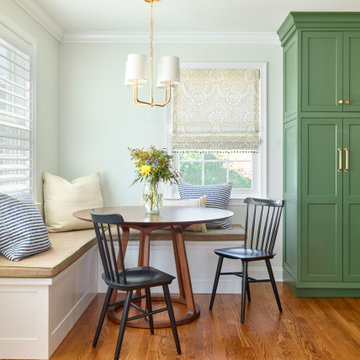
フィラデルフィアにあるラグジュアリーな広いトランジショナルスタイルのおしゃれなキッチン (ドロップインシンク、インセット扉のキャビネット、緑のキャビネット、クオーツストーンカウンター、白いキッチンパネル、大理石のキッチンパネル、シルバーの調理設備、淡色無垢フローリング、茶色い床、白いキッチンカウンター) の写真
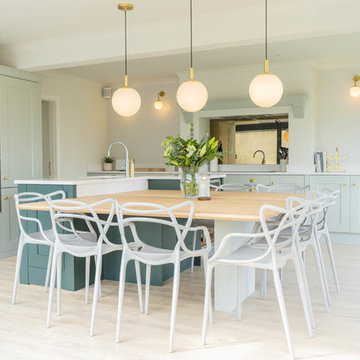
With its earthy tones and ambient lighting, this kitchen really is a dream. The rich depth from the Copse Green island enhances the cool undertones in the Partridge Grey units.
Dropped seating in the island, and contrasting oak worktops create the ultimate social space. It doesn't stop there - another beautiful feature is created by a mantle lined chimney breast which encompasses the hob. Functionality was carefully considered, just as much as the aesthetics. We can't wait to come round for dinner!
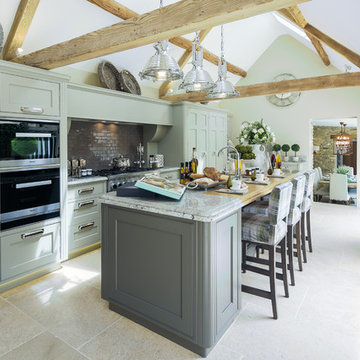
This stunning handmade country style kitchen featuring our light beige toned Castile limestone flooring was created as part of a major refurbishment of a substantial family home in the heart of the Cotswolds by Jonathan Rixon of Cirencester based Rixon Architects with construction work undertaken by Michael Rixon Building & Roofing.
Photographed by Tony Mitchell, facestudios.net
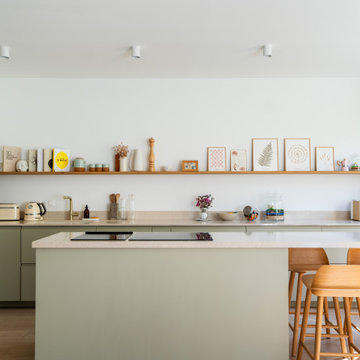
La cuisine ouverte sur la salle à manger nous laisse sans voix par tant de beauté. L’association des façades « Seed » signées Bocklip et du plan de travail silestone, au chêne de l’étagère murale élégamment décorée, nous plonge dans une atmosphère particulièrement douce et nous donne envie de nous réunir pour cuisiner.
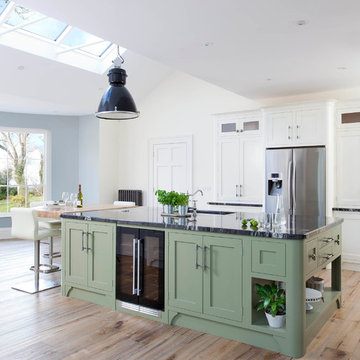
This classic inframe kitchen has been designed for a renovated family home. Bespoke 30mm in-frame cabinetry has been handpainted in specially mixed Gardenia with contrasting island and accent drawers in Farrow & Ball Olive. Work surfaces are 40mm Cosmic granite work surfaces with an 80mm American oak breakfast bar. Specially selected hand forged pewter handles finish the look beautifully. Images Infinity Media
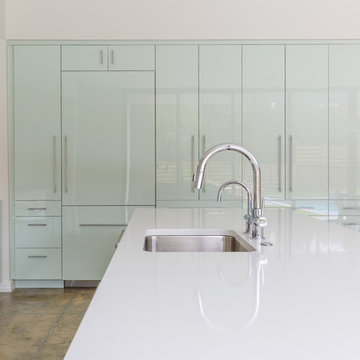
tall cabinets viewed from island
Jessie Preza
ジャクソンビルにあるラグジュアリーな広いコンテンポラリースタイルのおしゃれなキッチン (アンダーカウンターシンク、フラットパネル扉のキャビネット、緑のキャビネット、人工大理石カウンター、白いキッチンパネル、シルバーの調理設備、コンクリートの床、茶色い床) の写真
ジャクソンビルにあるラグジュアリーな広いコンテンポラリースタイルのおしゃれなキッチン (アンダーカウンターシンク、フラットパネル扉のキャビネット、緑のキャビネット、人工大理石カウンター、白いキッチンパネル、シルバーの調理設備、コンクリートの床、茶色い床) の写真
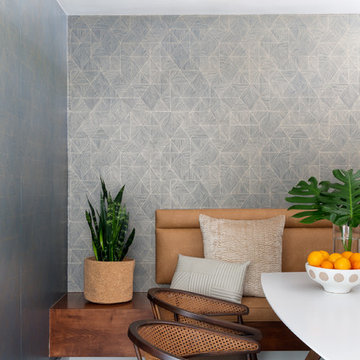
オースティンにあるラグジュアリーな広いコンテンポラリースタイルのおしゃれなキッチン (一体型シンク、落し込みパネル扉のキャビネット、緑のキャビネット、珪岩カウンター、白いキッチンパネル、セラミックタイルのキッチンパネル、シルバーの調理設備、ライムストーンの床、茶色い床、白いキッチンカウンター) の写真
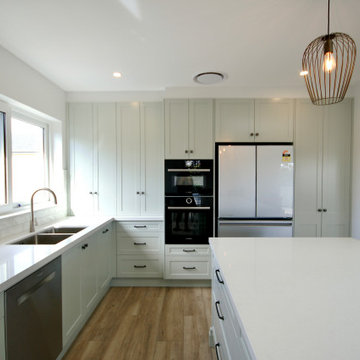
MODERN COASTAL
- Custom shaker 'pale green' cabinetry in a 'satin' finish
- Feature vertical 'saw cut' panelling
- Black olive knobs & handles
- Feature glass display cabinetry
- White 'subway' tiled splashback
- Caesarstone 'Organic White' benchtop
- Large bi-fold appliance cabinet
- Blum hardware
Sheree Bounassif, kitchens by Emanuel
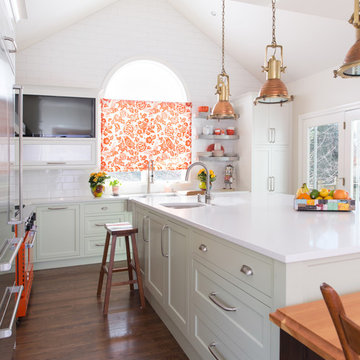
Floating stainless steel shelves pick up the stainless accents throughout the kitchen and sitting room. The ceramic wall tile carries up the wall to the ceiling, encasing a large arched window. The antique lights over the island were salvaged from a ship, the custom made table has a durable top made to withstand water spotting.
Matt Kocourek Photography
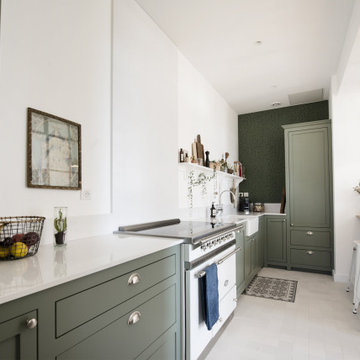
Conception complète d'une cuisine de style anglais.
La fabrication a été réalisée sur mesure dans la région lyonnaise.
Toutes les fonctionnalités d'une cuisine moderne dans une enveloppe très classique .
Pour ce projet de conception, nous avons utilisé un pantelle de matières très intéressantes qui nous ont permis d'avoir un résultat à la hauteur des attentes des clients
Toutes les façades et montant sont en bois finition laqué mat ( ref peinture FARROW and BALL )
Pour les plans de travail nous sommes partie sur un Silistone ( pierre reconstituée ) effet marbre.
Des boutons de portes inox pour les portes battantes et des poignées coquilles inox pour les tiroirs.
La verrière a également été dessinée et fabriqué sur mesure en bois massif finition peinture blanc et un beau plateau en chêne massif pour les petits déjeuné
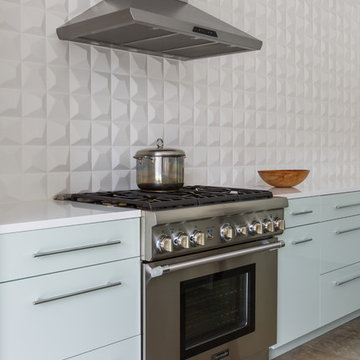
stainless range and venthood
Jessie Preza
ジャクソンビルにあるラグジュアリーな広いコンテンポラリースタイルのおしゃれなキッチン (アンダーカウンターシンク、フラットパネル扉のキャビネット、緑のキャビネット、人工大理石カウンター、白いキッチンパネル、シルバーの調理設備、コンクリートの床、茶色い床) の写真
ジャクソンビルにあるラグジュアリーな広いコンテンポラリースタイルのおしゃれなキッチン (アンダーカウンターシンク、フラットパネル扉のキャビネット、緑のキャビネット、人工大理石カウンター、白いキッチンパネル、シルバーの調理設備、コンクリートの床、茶色い床) の写真
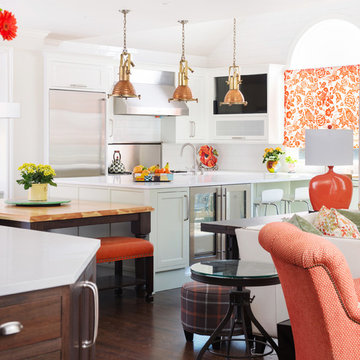
Bold color blended with soft tones, this large kitchen is a chefs dream. The antique lights over the island were salvaged from a ship, the custom made table has a durable top made to withstand water spotting.
Matt Kocourek Photography
ラグジュアリーな白いL型キッチン (緑のキャビネット) の写真
1