ラグジュアリーなキッチン (グレーのキャビネット、淡色木目調キャビネット、ターコイズのキャビネット、フラットパネル扉のキャビネット、レイズドパネル扉のキャビネット、コンクリートカウンター、タイルカウンター、木材カウンター、無垢フローリング、クッションフロア) の写真
絞り込み:
資材コスト
並び替え:今日の人気順
写真 1〜20 枚目(全 62 枚)

This luxurious cabin was designed by Fratantoni Interior Designers and built by Fratantoni Luxury Estates.
Follow us on Facebook, Twitter, Pinterest and Instagram for more inspiring photos.

Wall with side-by-side refrigerator with external water dispenser, mini wine fridge, and microwave with lightweight concrete countertops.
サンフランシスコにあるラグジュアリーな中くらいなモダンスタイルのおしゃれなキッチン (アンダーカウンターシンク、フラットパネル扉のキャビネット、淡色木目調キャビネット、コンクリートカウンター、グレーのキッチンパネル、シルバーの調理設備、セメントタイルのキッチンパネル、無垢フローリング) の写真
サンフランシスコにあるラグジュアリーな中くらいなモダンスタイルのおしゃれなキッチン (アンダーカウンターシンク、フラットパネル扉のキャビネット、淡色木目調キャビネット、コンクリートカウンター、グレーのキッチンパネル、シルバーの調理設備、セメントタイルのキッチンパネル、無垢フローリング) の写真
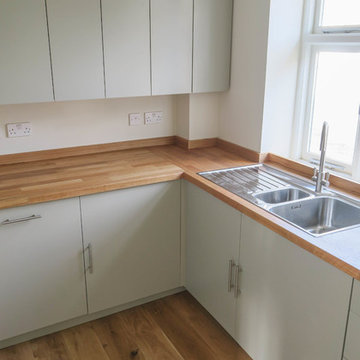
The practical overmount sink has been neatly integrated into the worktop.
他の地域にあるラグジュアリーな小さなコンテンポラリースタイルのおしゃれなL型キッチン (ダブルシンク、フラットパネル扉のキャビネット、グレーのキャビネット、木材カウンター、シルバーの調理設備、無垢フローリング、アイランドなし) の写真
他の地域にあるラグジュアリーな小さなコンテンポラリースタイルのおしゃれなL型キッチン (ダブルシンク、フラットパネル扉のキャビネット、グレーのキャビネット、木材カウンター、シルバーの調理設備、無垢フローリング、アイランドなし) の写真
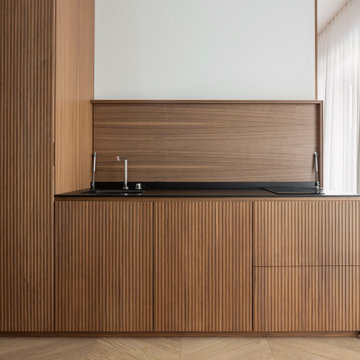
Il mobile in legno cannettato in noce canaletto nasconde una piccola cucina a servizio del piano principale. Vedi foto successiva.
ミラノにあるラグジュアリーな小さなコンテンポラリースタイルのおしゃれなキッチン (一体型シンク、レイズドパネル扉のキャビネット、淡色木目調キャビネット、木材カウンター、黒い調理設備、無垢フローリング、ベージュの床、黒いキッチンカウンター) の写真
ミラノにあるラグジュアリーな小さなコンテンポラリースタイルのおしゃれなキッチン (一体型シンク、レイズドパネル扉のキャビネット、淡色木目調キャビネット、木材カウンター、黒い調理設備、無垢フローリング、ベージュの床、黒いキッチンカウンター) の写真
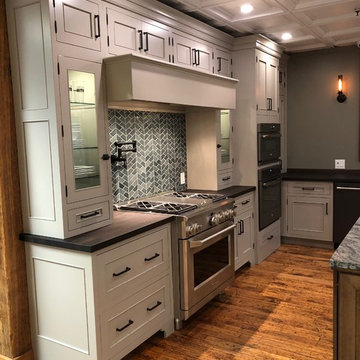
ニューヨークにあるラグジュアリーな広いトラディショナルスタイルのおしゃれなキッチン (アンダーカウンターシンク、フラットパネル扉のキャビネット、グレーのキャビネット、木材カウンター、緑のキッチンパネル、磁器タイルのキッチンパネル、シルバーの調理設備、無垢フローリング、茶色い床、茶色いキッチンカウンター) の写真
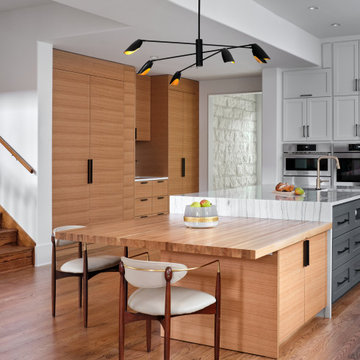
This newly remodeled Kitchen features a mix of classic two tone shaker cabinetry with the modern accent of quarter sawn white oak slab front Euro style cabinetry which hides a utility closet, provides a coffee bar and hidden pantry in a sleek wall of gorgeous cabinets. This white oak cabinet is balanced across the room with the table end of the island which heavy duty white oak butcherblock top intersects the quartzite waterfall edge of the island.
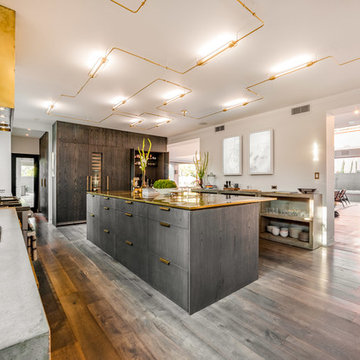
ロサンゼルスにあるラグジュアリーな巨大なコンテンポラリースタイルのおしゃれなキッチン (白いキッチンパネル、フラットパネル扉のキャビネット、コンクリートカウンター、グレーのキャビネット、グレーの床、無垢フローリング、サブウェイタイルのキッチンパネル) の写真

Entwurf, Herstellung und Montage eines raumbildenden Elementes zur Schaffung einer Sitzmöglichkeit im Fenster mit anschliessenden Stehtischen
ドレスデンにあるラグジュアリーな巨大なインダストリアルスタイルのおしゃれなキッチン (一体型シンク、フラットパネル扉のキャビネット、グレーのキャビネット、木材カウンター、茶色いキッチンパネル、木材のキッチンパネル、シルバーの調理設備、クッションフロア、茶色い床) の写真
ドレスデンにあるラグジュアリーな巨大なインダストリアルスタイルのおしゃれなキッチン (一体型シンク、フラットパネル扉のキャビネット、グレーのキャビネット、木材カウンター、茶色いキッチンパネル、木材のキッチンパネル、シルバーの調理設備、クッションフロア、茶色い床) の写真
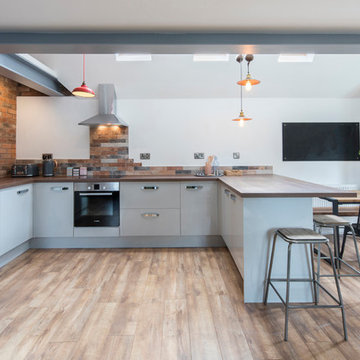
Stylish Industrial themed apartment in the heart of Birmingham. Metal coffee table and side tables. Brushed metal Cabinet and TV stand. Industrial lighting used throughout. Window style mirror used to help bounce more light around the room.
Soft suede feel, Moss green sofas with wine color cushions. Clients art used throughout.
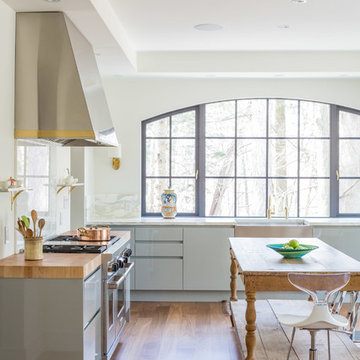
トロントにあるラグジュアリーな中くらいなトランジショナルスタイルのおしゃれなキッチン (エプロンフロントシンク、フラットパネル扉のキャビネット、グレーのキャビネット、木材カウンター、白いキッチンパネル、ガラス板のキッチンパネル、シルバーの調理設備、無垢フローリング、茶色い床、茶色いキッチンカウンター) の写真
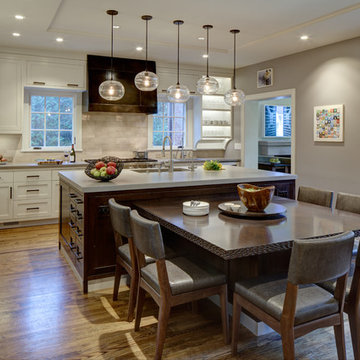
Wing Wong Memories LLC
ニューヨークにあるラグジュアリーな広いトランジショナルスタイルのおしゃれなキッチン (アンダーカウンターシンク、フラットパネル扉のキャビネット、グレーのキャビネット、コンクリートカウンター、ベージュキッチンパネル、シルバーの調理設備、無垢フローリング、セラミックタイルのキッチンパネル) の写真
ニューヨークにあるラグジュアリーな広いトランジショナルスタイルのおしゃれなキッチン (アンダーカウンターシンク、フラットパネル扉のキャビネット、グレーのキャビネット、コンクリートカウンター、ベージュキッチンパネル、シルバーの調理設備、無垢フローリング、セラミックタイルのキッチンパネル) の写真
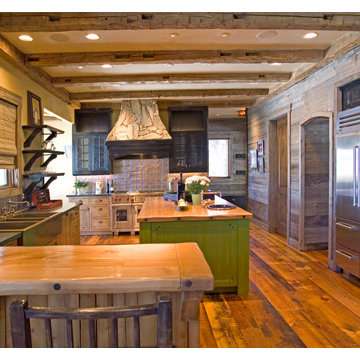
Luxury homes with elegant lighting by Fratantoni Interior Designers.
Follow us on Pinterest, Twitter, Facebook and Instagram for more inspirational photos!
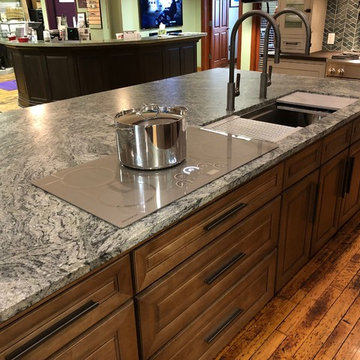
ニューヨークにあるラグジュアリーな広いトラディショナルスタイルのおしゃれなキッチン (アンダーカウンターシンク、フラットパネル扉のキャビネット、グレーのキャビネット、木材カウンター、緑のキッチンパネル、磁器タイルのキッチンパネル、シルバーの調理設備、無垢フローリング、茶色い床、茶色いキッチンカウンター) の写真
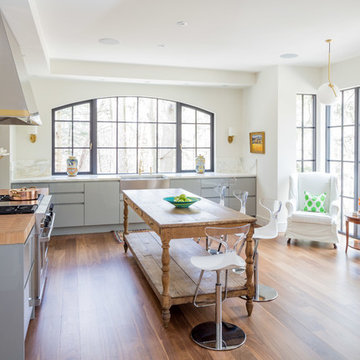
トロントにあるラグジュアリーな中くらいなトランジショナルスタイルのおしゃれなキッチン (エプロンフロントシンク、フラットパネル扉のキャビネット、グレーのキャビネット、木材カウンター、白いキッチンパネル、ガラス板のキッチンパネル、シルバーの調理設備、無垢フローリング、茶色い床、茶色いキッチンカウンター、窓) の写真
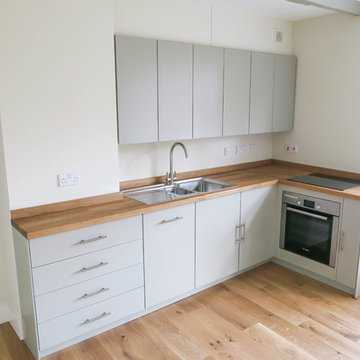
Utilising as much space as possible was key in designing this simple and elegant kitchen. Solid Oak worktops and matching flooring add warmth to the soft grey tones.
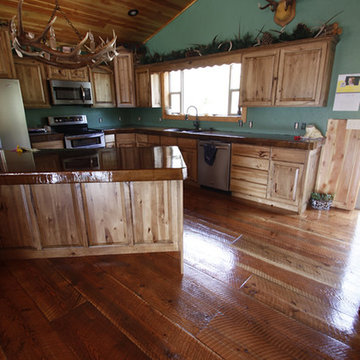
Kitchen floor fitted with wide plank Douglas Fir flooring. All of our wood flooring is authentic circle sawn flooring. The texture comes straight from our mill. It is not added or re- manufactured after to imitate circle saw marks, each piece has its own unique markings.
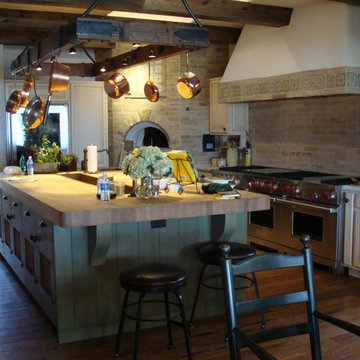
Tuscan style home in Vail, Colorado. Stone, wood, stucco, clay roof tile. Authentic Tuscan décor. Kitchen includes brick wall, stone, stucco, wood cabinetry, hardwood floors, and brick oven.
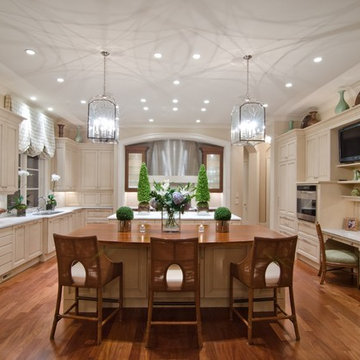
Downsview Entertaining Kitchen
アトランタにあるラグジュアリーな中くらいなトランジショナルスタイルのおしゃれなキッチン (ドロップインシンク、レイズドパネル扉のキャビネット、淡色木目調キャビネット、木材カウンター、白いキッチンパネル、大理石のキッチンパネル、パネルと同色の調理設備、無垢フローリング、茶色い床、茶色いキッチンカウンター) の写真
アトランタにあるラグジュアリーな中くらいなトランジショナルスタイルのおしゃれなキッチン (ドロップインシンク、レイズドパネル扉のキャビネット、淡色木目調キャビネット、木材カウンター、白いキッチンパネル、大理石のキッチンパネル、パネルと同色の調理設備、無垢フローリング、茶色い床、茶色いキッチンカウンター) の写真
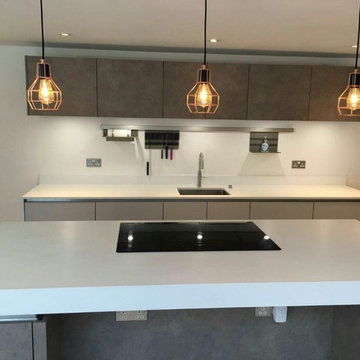
This kitchen was designed by our lead designer Tom. He has made full use of the available space using an ingenious shorterned furniture below the window and large centre island with storage.
The kitchen’s key features are:
Matt Taupe and Concrete Furniture
Bespoke 100mm Matt finish worktops
Quooker boiling water tap with fresh water switch
Siemens iQ range of appliances
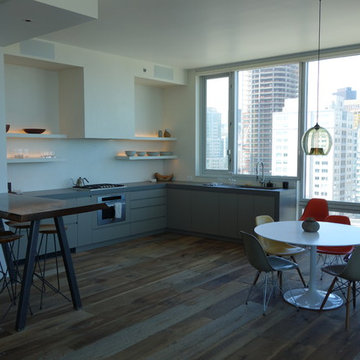
MATERIALS: FLOOR: Reclaimed hardwood floors/ WALLS: Windows are taken up by most of the walls, however the walls that remain are level five smoothed/ LIGHTS: Pendant light over table, and rest of the lights are Can lights. Lots of windows which provide lots of natural light. LED strips on top of the four white shelves above the counter table/ CEILING: Level five smooth./ COUNTERTOP: Concrete countertop/ APPLIANCES: Bertazzoni, Sub-Zero, and Thermador/ FAUCETS: DornBracht/
ラグジュアリーなキッチン (グレーのキャビネット、淡色木目調キャビネット、ターコイズのキャビネット、フラットパネル扉のキャビネット、レイズドパネル扉のキャビネット、コンクリートカウンター、タイルカウンター、木材カウンター、無垢フローリング、クッションフロア) の写真
1