ラグジュアリーな広いキッチン (黒いキャビネット、中間色木目調キャビネット、スレートの床、全タイプのアイランド) の写真
絞り込み:
資材コスト
並び替え:今日の人気順
写真 1〜20 枚目(全 119 枚)

サクラメントにあるラグジュアリーな広いトラディショナルスタイルのおしゃれなキッチン (アンダーカウンターシンク、レイズドパネル扉のキャビネット、中間色木目調キャビネット、御影石カウンター、グレーのキッチンパネル、ガラスタイルのキッチンパネル、パネルと同色の調理設備、スレートの床、マルチカラーの床、ベージュのキッチンカウンター) の写真

Introducing Sustainable Luxury in Westchester County, a home that masterfully combines contemporary aesthetics with the principles of eco-conscious design. Nestled amongst the changing colors of fall, the house is constructed with Cross-Laminated Timber (CLT) and reclaimed wood, manifesting our commitment to sustainability and carbon sequestration. Glass, a predominant element, crafts an immersive, seamless connection with the outdoors. Featuring coastal and harbor views, the design pays homage to romantic riverscapes while maintaining a rustic, tonalist color scheme that harmonizes with the surrounding woods. The refined variation in wood grains adds a layered depth to this elegant home, making it a beacon of sustainable luxury.

Wood siding of the exterior wraps into the house at the south end of the kitchen concealing a pantry and panel-ready column, FIsher&Paykel refrigerator and freezer as well as a coffee bar. An assemblage of textures and raw materials including a dark-hued, minimalist layout for the kitchen opens to living room with panoramic views of the canyon to the left and the street on the right. We dropped the kitchen ceiling to be lower than the living room by 24 inches. There is a roof garden of meadow grasses and agave above the kitchen which thermally insulates cooling the kitchen space. Soapstone counter top, backsplash and shelf/window sill, Brizo faucet with Farrow & Ball "Pitch Black" painted cabinets complete the edges. The smooth stucco of the exterior walls and roof overhang wraps inside to the ceiling passing the wide screen windows facing the street.
An American black walnut island with Fyrn counter stools separate the kitchen and living room over a floor of black, irregular-shaped flagstone. Delta Light fixtures were used throughout for their discreet beauty yet highly functional settings.
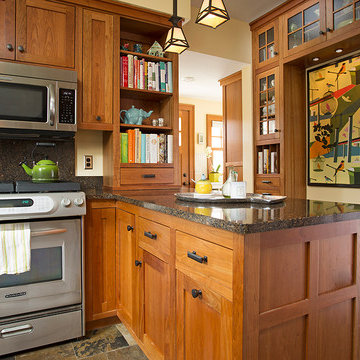
Adjacent to the main kitchen is a low profile home office and display cabinet. Perfect for a lap top, paper management, and kids' artwork, it allows for organization of activities and items that often spill over into the working kitchen.
Eric & Chelsea Eul Photography

デンバーにあるラグジュアリーな広いラスティックスタイルのおしゃれなキッチン (アンダーカウンターシンク、シェーカースタイル扉のキャビネット、中間色木目調キャビネット、ソープストーンカウンター、マルチカラーのキッチンパネル、石スラブのキッチンパネル、シルバーの調理設備、スレートの床、マルチカラーの床) の写真
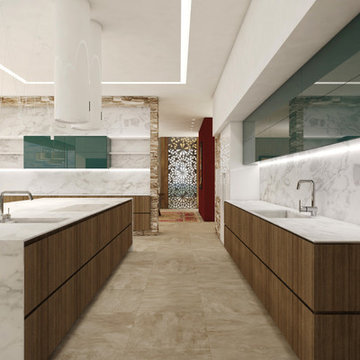
BRENTWOOD HILLS 95
Architecture & interior design
Brentwood, Tennessee, USA
© 2016, CADFACE
ナッシュビルにあるラグジュアリーな広いモダンスタイルのおしゃれなキッチン (ドロップインシンク、中間色木目調キャビネット、珪岩カウンター、白いキッチンパネル、石スラブのキッチンパネル、白い調理設備、スレートの床、ベージュの床) の写真
ナッシュビルにあるラグジュアリーな広いモダンスタイルのおしゃれなキッチン (ドロップインシンク、中間色木目調キャビネット、珪岩カウンター、白いキッチンパネル、石スラブのキッチンパネル、白い調理設備、スレートの床、ベージュの床) の写真

The ample kitchen overlooks the canyon setting and offers an inspiring place to cook and mingle with friends. Slate floors, a mix of honed and polished black granite, black and white marble, and burl wood cabinetry lend a comforting warmth to the modern esthetic and create an echo of the natural surrounding beauty.
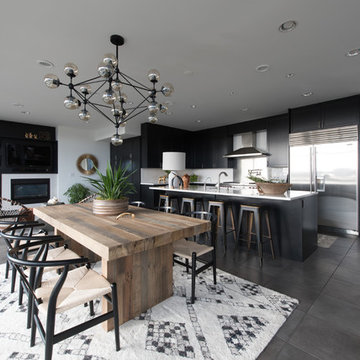
シアトルにあるラグジュアリーな広いモダンスタイルのおしゃれなキッチン (アンダーカウンターシンク、落し込みパネル扉のキャビネット、黒いキャビネット、クオーツストーンカウンター、白いキッチンパネル、石スラブのキッチンパネル、シルバーの調理設備、スレートの床) の写真
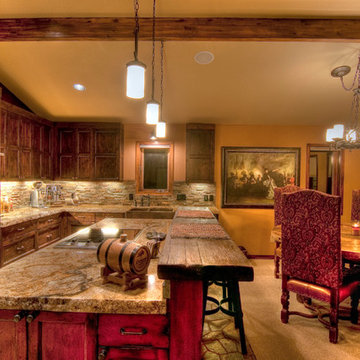
The homeowners also faux finished and glazed the existing glue-lam beams above the kitchen. Sweat equity!
Photo by: Trent Bona Photography
デンバーにあるラグジュアリーな広いラスティックスタイルのおしゃれなキッチン (エプロンフロントシンク、レイズドパネル扉のキャビネット、中間色木目調キャビネット、御影石カウンター、マルチカラーのキッチンパネル、カラー調理設備、スレートの床) の写真
デンバーにあるラグジュアリーな広いラスティックスタイルのおしゃれなキッチン (エプロンフロントシンク、レイズドパネル扉のキャビネット、中間色木目調キャビネット、御影石カウンター、マルチカラーのキッチンパネル、カラー調理設備、スレートの床) の写真
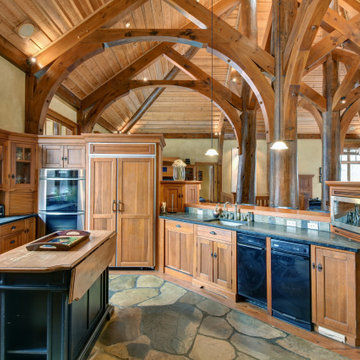
モントリオールにあるラグジュアリーな広いラスティックスタイルのおしゃれなキッチン (シェーカースタイル扉のキャビネット、中間色木目調キャビネット、御影石カウンター、スレートの床、グレーのキッチンカウンター、三角天井) の写真
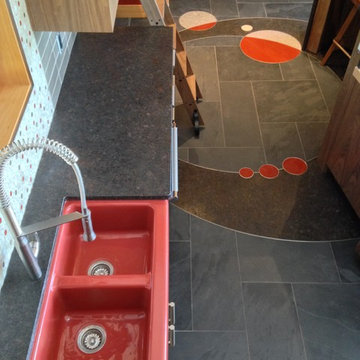
Floor Motif
他の地域にあるラグジュアリーな広いトラディショナルスタイルのおしゃれなキッチン (エプロンフロントシンク、フラットパネル扉のキャビネット、中間色木目調キャビネット、御影石カウンター、マルチカラーのキッチンパネル、大理石のキッチンパネル、シルバーの調理設備、スレートの床、マルチカラーの床) の写真
他の地域にあるラグジュアリーな広いトラディショナルスタイルのおしゃれなキッチン (エプロンフロントシンク、フラットパネル扉のキャビネット、中間色木目調キャビネット、御影石カウンター、マルチカラーのキッチンパネル、大理石のキッチンパネル、シルバーの調理設備、スレートの床、マルチカラーの床) の写真
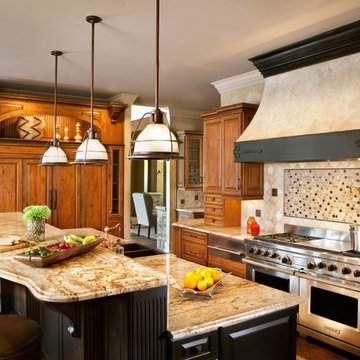
シャーロットにあるラグジュアリーな広いトラディショナルスタイルのおしゃれなキッチン (レイズドパネル扉のキャビネット、中間色木目調キャビネット、御影石カウンター、ベージュキッチンパネル、石タイルのキッチンパネル、シルバーの調理設備、ダブルシンク、スレートの床) の写真
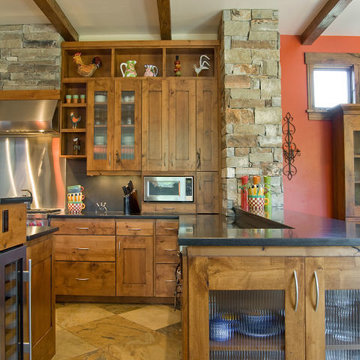
Oversized kitchen with large eating area, built-in buffet, built-in refrigerator, commercial style oven range, hidden appliance and coffee bar, large island with hidden storage, glass topped eating bar, walk-in pantry, broom closet, phone desk, beverage refrigerator, and wine grotto

トロントにあるラグジュアリーな広いモダンスタイルのおしゃれなキッチン (アンダーカウンターシンク、フラットパネル扉のキャビネット、中間色木目調キャビネット、大理石カウンター、メタリックのキッチンパネル、シルバーの調理設備、スレートの床、グレーの床、白いキッチンカウンター、格子天井、ステンレスのキッチンパネル) の写真
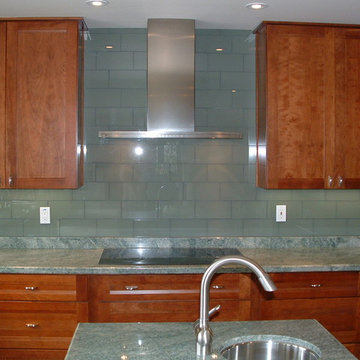
Beautiful Cherry Cabinets, Warm Slate Floors with sea-foam green Countertops and Green glass Backsplash really makes this kitchen one of a kind. Includes Subzero Fridge, 2 Built in Wine coolers, 2 Dishwashers and 2 sinks…What else could you ask for.
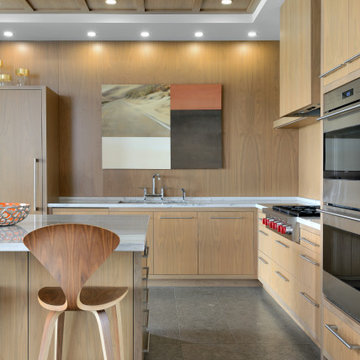
トロントにあるラグジュアリーな広いモダンスタイルのおしゃれなキッチン (アンダーカウンターシンク、フラットパネル扉のキャビネット、中間色木目調キャビネット、大理石カウンター、メタリックのキッチンパネル、メタルタイルのキッチンパネル、シルバーの調理設備、スレートの床、グレーの床、白いキッチンカウンター、格子天井) の写真
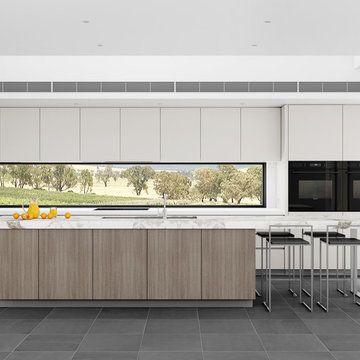
ニューカッスルにあるラグジュアリーな広いモダンスタイルのおしゃれなキッチン (アンダーカウンターシンク、フラットパネル扉のキャビネット、中間色木目調キャビネット、大理石カウンター、黒い調理設備、スレートの床) の写真
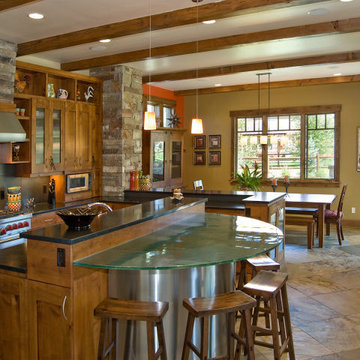
Oversized kitchen with large eating area, built-in buffet, built-in refrigerator, commercial style oven range, hidden appliance and coffee bar, large island with hidden storage, glass topped eating bar, walk-in pantry, broom closet, phone desk, beverage refrigerator, and wine grotto
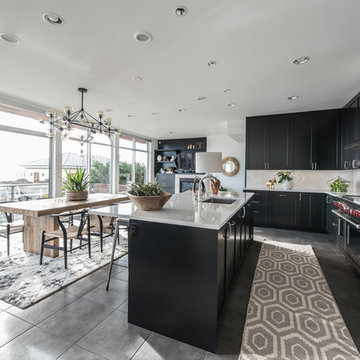
シアトルにあるラグジュアリーな広いモダンスタイルのおしゃれなキッチン (アンダーカウンターシンク、落し込みパネル扉のキャビネット、黒いキャビネット、クオーツストーンカウンター、白いキッチンパネル、石スラブのキッチンパネル、シルバーの調理設備、スレートの床) の写真
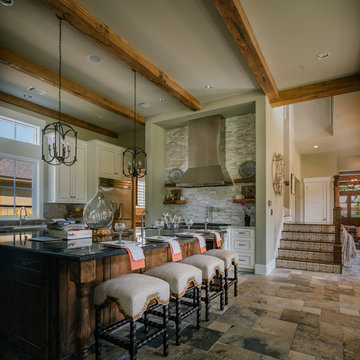
ヒューストンにあるラグジュアリーな広いラスティックスタイルのおしゃれなキッチン (エプロンフロントシンク、シェーカースタイル扉のキャビネット、中間色木目調キャビネット、御影石カウンター、マルチカラーのキッチンパネル、石タイルのキッチンパネル、シルバーの調理設備、スレートの床) の写真
ラグジュアリーな広いキッチン (黒いキャビネット、中間色木目調キャビネット、スレートの床、全タイプのアイランド) の写真
1