ラグジュアリーなキッチン (ベージュのキャビネット、中間色木目調キャビネット、ドロップインシンク) の写真
絞り込み:
資材コスト
並び替え:今日の人気順
写真 1〜20 枚目(全 907 枚)
1/5

シカゴにあるラグジュアリーな広いトランジショナルスタイルのおしゃれなキッチン (ドロップインシンク、シェーカースタイル扉のキャビネット、中間色木目調キャビネット、マルチカラーのキッチンパネル、パネルと同色の調理設備、濃色無垢フローリング、茶色い床、マルチカラーのキッチンカウンター、表し梁) の写真

ボストンにあるラグジュアリーな巨大なコンテンポラリースタイルのおしゃれなキッチン (フラットパネル扉のキャビネット、中間色木目調キャビネット、人工大理石カウンター、白いキッチンパネル、磁器タイルのキッチンパネル、シルバーの調理設備、ドロップインシンク、無垢フローリング) の写真
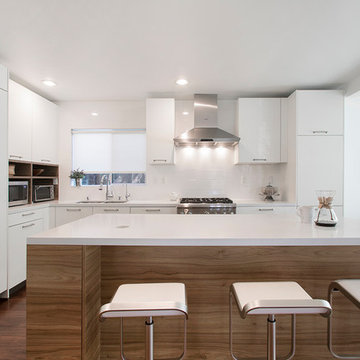
Jinny Kim
ロサンゼルスにあるラグジュアリーな中くらいなコンテンポラリースタイルのおしゃれなキッチン (ドロップインシンク、フラットパネル扉のキャビネット、中間色木目調キャビネット、珪岩カウンター、白いキッチンパネル、磁器タイルのキッチンパネル、シルバーの調理設備、ラミネートの床、茶色い床、白いキッチンカウンター) の写真
ロサンゼルスにあるラグジュアリーな中くらいなコンテンポラリースタイルのおしゃれなキッチン (ドロップインシンク、フラットパネル扉のキャビネット、中間色木目調キャビネット、珪岩カウンター、白いキッチンパネル、磁器タイルのキッチンパネル、シルバーの調理設備、ラミネートの床、茶色い床、白いキッチンカウンター) の写真

hill country contemporary house designed by oscar e flores design studio in cordillera ranch on a 14 acre property
オースティンにあるラグジュアリーな広いトランジショナルスタイルのおしゃれなキッチン (ドロップインシンク、フラットパネル扉のキャビネット、中間色木目調キャビネット、大理石カウンター、白いキッチンパネル、磁器タイルのキッチンパネル、シルバーの調理設備、磁器タイルの床、茶色い床) の写真
オースティンにあるラグジュアリーな広いトランジショナルスタイルのおしゃれなキッチン (ドロップインシンク、フラットパネル扉のキャビネット、中間色木目調キャビネット、大理石カウンター、白いキッチンパネル、磁器タイルのキッチンパネル、シルバーの調理設備、磁器タイルの床、茶色い床) の写真

Michelle Williams
メルボルンにあるラグジュアリーな広いコンテンポラリースタイルのおしゃれなキッチン (ドロップインシンク、フラットパネル扉のキャビネット、中間色木目調キャビネット、木材カウンター、グレーのキッチンパネル、シルバーの調理設備、淡色無垢フローリング、サブウェイタイルのキッチンパネル) の写真
メルボルンにあるラグジュアリーな広いコンテンポラリースタイルのおしゃれなキッチン (ドロップインシンク、フラットパネル扉のキャビネット、中間色木目調キャビネット、木材カウンター、グレーのキッチンパネル、シルバーの調理設備、淡色無垢フローリング、サブウェイタイルのキッチンパネル) の写真
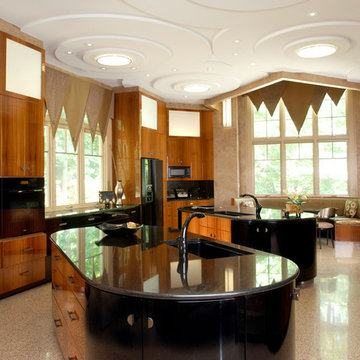
Photography by Dan Mayers,
Monarc Construction
ワシントンD.C.にあるラグジュアリーな巨大なトラディショナルスタイルのおしゃれなキッチン (ドロップインシンク、フラットパネル扉のキャビネット、中間色木目調キャビネット、御影石カウンター、黒い調理設備) の写真
ワシントンD.C.にあるラグジュアリーな巨大なトラディショナルスタイルのおしゃれなキッチン (ドロップインシンク、フラットパネル扉のキャビネット、中間色木目調キャビネット、御影石カウンター、黒い調理設備) の写真

Introducing Sustainable Luxury in Westchester County, a home that masterfully combines contemporary aesthetics with the principles of eco-conscious design. Nestled amongst the changing colors of fall, the house is constructed with Cross-Laminated Timber (CLT) and reclaimed wood, manifesting our commitment to sustainability and carbon sequestration. Glass, a predominant element, crafts an immersive, seamless connection with the outdoors. Featuring coastal and harbor views, the design pays homage to romantic riverscapes while maintaining a rustic, tonalist color scheme that harmonizes with the surrounding woods. The refined variation in wood grains adds a layered depth to this elegant home, making it a beacon of sustainable luxury.

ポートランドにあるラグジュアリーな広いコンテンポラリースタイルのおしゃれなキッチン (ドロップインシンク、フラットパネル扉のキャビネット、中間色木目調キャビネット、御影石カウンター、ベージュキッチンパネル、シルバーの調理設備、無垢フローリング、茶色い床、ベージュのキッチンカウンター) の写真

Located on the dramatic North Cornwall coast and within a designated Area of Outstanding Natural Beauty (AONB), the clients for this remarkable contemporary family home shared our genuine passion for sustainability, the environment and ecology.
One of the first Hempcrete block buildings in Cornwall, the dwelling’s unique approach to sustainability employs the latest technologies and philosophies whilst utilising traditional building methods and techniques. Wherever practicable the building has been designed to be ‘cement-free’ and environmentally considerate, with the overriding ambition to have the capacity to be ‘off-grid’.
Wood-fibre boarding was used for the internal walls along with eco-cork insulation and render boards. Lime render and plaster throughout complete the finish.
Externally, there are concrete-free substrates to all external landscaping and a natural pool surrounded by planting of native species aids the diverse ecology and environment throughout the site.
A ground Source Heat Pump provides hot water and central heating in conjunction with a PV array with associated battery storage.
Photographs: Stephen Brownhill
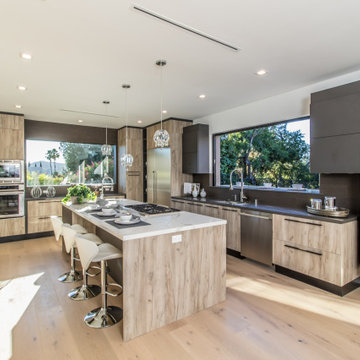
The sleek contemporary kitchen features a large island with a gourmet cooktop, prep sink, and comfortable seating. Two large picture windows bring in lots of natural light and city views.

Fully integrated Signature Estate featuring Creston controls and Crestron panelized lighting, and Crestron motorized shades and draperies, whole-house audio and video, HVAC, voice and video communication atboth both the front door and gate. Modern, warm, and clean-line design, with total custom details and finishes. The front includes a serene and impressive atrium foyer with two-story floor to ceiling glass walls and multi-level fire/water fountains on either side of the grand bronze aluminum pivot entry door. Elegant extra-large 47'' imported white porcelain tile runs seamlessly to the rear exterior pool deck, and a dark stained oak wood is found on the stairway treads and second floor. The great room has an incredible Neolith onyx wall and see-through linear gas fireplace and is appointed perfectly for views of the zero edge pool and waterway. The center spine stainless steel staircase has a smoked glass railing and wood handrail.
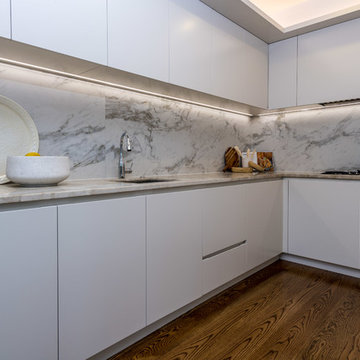
Mike Hollman
オークランドにあるラグジュアリーな中くらいなコンテンポラリースタイルのおしゃれな独立型キッチン (ドロップインシンク、ベージュのキャビネット、シルバーの調理設備、無垢フローリング、茶色い床、フラットパネル扉のキャビネット、大理石カウンター、メタリックのキッチンパネル、磁器タイルのキッチンパネル、アイランドなし) の写真
オークランドにあるラグジュアリーな中くらいなコンテンポラリースタイルのおしゃれな独立型キッチン (ドロップインシンク、ベージュのキャビネット、シルバーの調理設備、無垢フローリング、茶色い床、フラットパネル扉のキャビネット、大理石カウンター、メタリックのキッチンパネル、磁器タイルのキッチンパネル、アイランドなし) の写真

We chose a micro cement floor for this space, choosing a warm neutral that sat perfectly with the wall colour. This entire extension space was intended to feel like a bright and sunny contrast to the pattern and colour of the rest of the house. A sense of calm, space, and comfort exudes from the space. We chose linen and boucle fabrics for the furniture, continuing the restrained palette. The enormous sculptural kitchen is grounding the space, which we designed in collaboration with Roundhouse Design. However, to continue the sense of space and full-height ceiling scale, we colour-matched the kitchen wall cabinets with the wall paint colour. the base units were sprayed in farrow and ball 'Railings'.

Kitchen/dining room: Colorful statement rug by STARK
Photo credit: Eric Rorer
While we adore all of our clients and the beautiful structures which we help fill and adorn, like a parent adores all of their children, this recent mid-century modern interior design project was a particular delight.
This client, a smart, energetic, creative, happy person, a man who, in-person, presents as refined and understated — he wanted color. Lots of color. When we introduced some color, he wanted even more color: Bright pops; lively art.
In fact, it started with the art.
This new homeowner was shopping at SLATE ( https://slateart.net) for art one day… many people choose art as the finishing touches to an interior design project, however this man had not yet hired a designer.
He mentioned his predicament to SLATE principal partner (and our dear partner in art sourcing) Danielle Fox, and she promptly referred him to us.
At the time that we began our work, the client and his architect, Jack Backus, had finished up a massive remodel, a thoughtful and thorough update of the elegant, iconic mid-century structure (originally designed by Ratcliff & Ratcliff) for modern 21st-century living.
And when we say, “the client and his architect” — we mean it. In his professional life, our client owns a metal fabrication company; given his skills and knowledge of engineering, build, and production, he elected to act as contractor on the project.
His eye for metal and form made its way into some of our furniture selections, in particular the coffee table in the living room, fabricated and sold locally by Turtle and Hare.
Color for miles: One of our favorite aspects of the project was the long hallway. By choosing to put nothing on the walls, and adorning the length of floor with an amazing, vibrant, patterned rug, we created a perfect venue. The rug stands out, drawing attention to the art on the floor.
In fact, the rugs in each room were as thoughtfully selected for color and design as the art on the walls. In total, on this project, we designed and decorated the living room, family room, master bedroom, and back patio. (Visit www.lmbinteriors.com to view the complete portfolio of images.)
While my design firm is known for our work with traditional and transitional architecture, and we love those projects, I think it is clear from this project that Modern is also our cup of tea.
If you have a Modern house and are thinking about how to make it more vibrantly YOU, contact us for a consultation.

ニューヨークにあるラグジュアリーな巨大なラスティックスタイルのおしゃれなキッチン (ドロップインシンク、落し込みパネル扉のキャビネット、中間色木目調キャビネット、ソープストーンカウンター、白いキッチンパネル、石スラブのキッチンパネル、シルバーの調理設備、無垢フローリング) の写真
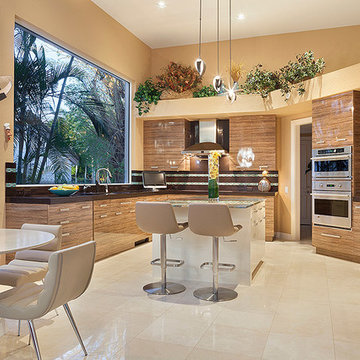
Ed Butera | ibi designs
マイアミにあるラグジュアリーな広いコンテンポラリースタイルのおしゃれなキッチン (シルバーの調理設備、中間色木目調キャビネット、ドロップインシンク、フラットパネル扉のキャビネット、セラミックタイルの床、ベージュの床、黒いキッチンカウンター) の写真
マイアミにあるラグジュアリーな広いコンテンポラリースタイルのおしゃれなキッチン (シルバーの調理設備、中間色木目調キャビネット、ドロップインシンク、フラットパネル扉のキャビネット、セラミックタイルの床、ベージュの床、黒いキッチンカウンター) の写真
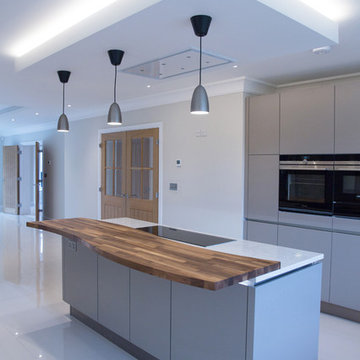
This beautiful kitchen was designed by one our team for a property development company that were building three new housing plots in Tring. They gave us the task of coming up with a kitchen design that would be timeless and suitable for any new homeowner. Therefore, the challenge for us was to design for someone that we would never meet, but still try to make the space personal to them. The entire interior scheme needed to be considered, as the overall look of the house is contemporary, so the kitchen design needed to match this style. Due to this, a combination of high quality materials and a neutral colour scheme have been used. Handle-less, high gloss cashmere and matt taupe cabinetry are complimented by a Silestone Lusso quartz worktop with a European walnut breakfast bar. Attention to detail was key and needed to be carefully thought about within the design. Particular features have been replicated, such as including the walnut detailing to feature within the breakfast bar and for the wrap around panelling of the built-in fridge/freezer. LED lighting has also been used for the decorative purposes of illuminating the cabinetry but also the ceiling extractor, which both help to create an atmosphere within the kitchen, particularly in the evenings. The overall layout has been carefully considered, appliances have been positioned so that the potential homeowners would have everything they need within a practical working triangle. Storage solutions have been cleverly designed to be hidden behind doors, adding to the spacious feeling of this beautiful kitchen.
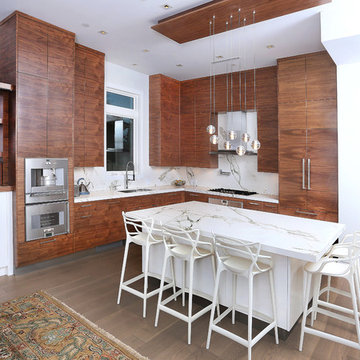
This kitchen features pre-finished 5/8 plywood, all german soft-close BLUM hardware ,spice pull-outs,magi-corners and lacquered walnut veneer and Dekton countertops.
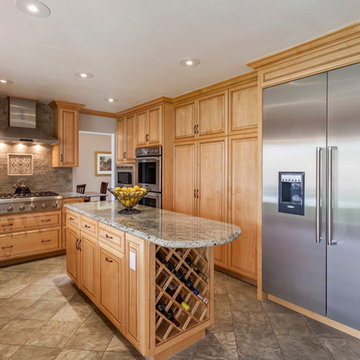
Maddox Photography
ロサンゼルスにあるラグジュアリーな広いトラディショナルスタイルのおしゃれなキッチン (ドロップインシンク、レイズドパネル扉のキャビネット、中間色木目調キャビネット、御影石カウンター、グレーのキッチンパネル、石タイルのキッチンパネル、シルバーの調理設備、磁器タイルの床、グレーの床) の写真
ロサンゼルスにあるラグジュアリーな広いトラディショナルスタイルのおしゃれなキッチン (ドロップインシンク、レイズドパネル扉のキャビネット、中間色木目調キャビネット、御影石カウンター、グレーのキッチンパネル、石タイルのキッチンパネル、シルバーの調理設備、磁器タイルの床、グレーの床) の写真
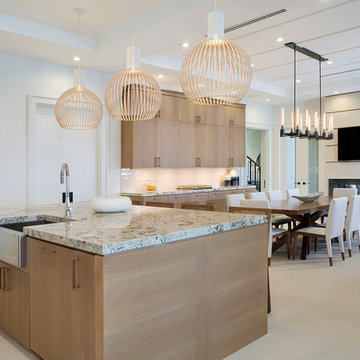
マイアミにあるラグジュアリーな巨大なコンテンポラリースタイルのおしゃれなキッチン (ドロップインシンク、フラットパネル扉のキャビネット、中間色木目調キャビネット、御影石カウンター、シルバーの調理設備、ベージュの床、マルチカラーのキッチンカウンター) の写真
ラグジュアリーなキッチン (ベージュのキャビネット、中間色木目調キャビネット、ドロップインシンク) の写真
1