ラグジュアリーなキッチン (ベージュのキャビネット、中間色木目調キャビネット、コンクリートの床) の写真
絞り込み:
資材コスト
並び替え:今日の人気順
写真 1〜20 枚目(全 390 枚)
1/5

Kitchen with built-in pantry and ample countertop spaces.
サンフランシスコにあるラグジュアリーな広いモダンスタイルのおしゃれなキッチン (アンダーカウンターシンク、フラットパネル扉のキャビネット、中間色木目調キャビネット、クオーツストーンカウンター、白いキッチンパネル、磁器タイルのキッチンパネル、黒い調理設備、コンクリートの床、グレーの床、白いキッチンカウンター、三角天井) の写真
サンフランシスコにあるラグジュアリーな広いモダンスタイルのおしゃれなキッチン (アンダーカウンターシンク、フラットパネル扉のキャビネット、中間色木目調キャビネット、クオーツストーンカウンター、白いキッチンパネル、磁器タイルのキッチンパネル、黒い調理設備、コンクリートの床、グレーの床、白いキッチンカウンター、三角天井) の写真
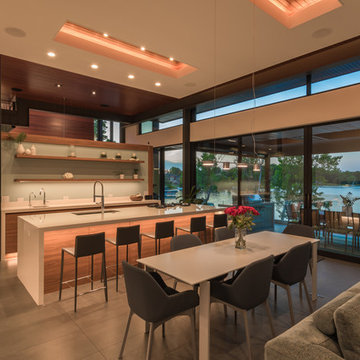
マイアミにあるラグジュアリーな広いコンテンポラリースタイルのおしゃれなキッチン (アンダーカウンターシンク、フラットパネル扉のキャビネット、中間色木目調キャビネット、クオーツストーンカウンター、コンクリートの床、グレーの床、白いキッチンカウンター) の写真

Photography by Benjamin Benschneider
シアトルにあるラグジュアリーな広いモダンスタイルのおしゃれなキッチン (アンダーカウンターシンク、フラットパネル扉のキャビネット、中間色木目調キャビネット、クオーツストーンカウンター、青いキッチンパネル、ガラス板のキッチンパネル、シルバーの調理設備、コンクリートの床、グレーの床、グレーのキッチンカウンター) の写真
シアトルにあるラグジュアリーな広いモダンスタイルのおしゃれなキッチン (アンダーカウンターシンク、フラットパネル扉のキャビネット、中間色木目調キャビネット、クオーツストーンカウンター、青いキッチンパネル、ガラス板のキッチンパネル、シルバーの調理設備、コンクリートの床、グレーの床、グレーのキッチンカウンター) の写真

Casey Dunn, Photographer
オースティンにあるラグジュアリーな広いモダンスタイルのおしゃれなキッチン (フラットパネル扉のキャビネット、中間色木目調キャビネット、アンダーカウンターシンク、シルバーの調理設備、コンクリートの床、グレーの床、白いキッチンカウンター) の写真
オースティンにあるラグジュアリーな広いモダンスタイルのおしゃれなキッチン (フラットパネル扉のキャビネット、中間色木目調キャビネット、アンダーカウンターシンク、シルバーの調理設備、コンクリートの床、グレーの床、白いキッチンカウンター) の写真

Photo by: Lucas Finlay
A successful entrepreneur and self-proclaimed bachelor, the owner of this 1,100-square-foot Yaletown property sought a complete renovation in time for Vancouver Winter Olympic Games. The goal: make it party central and keep the neighbours happy. For the latter, we added acoustical insulation to walls, ceilings, floors and doors. For the former, we designed the kitchen to provide ample catering space and keep guests oriented around the bar top and living area. Concrete counters, stainless steel cabinets, tin doors and concrete floors were chosen for durability and easy cleaning. The black, high-gloss lacquered pantry cabinets reflect light from the single window, and amplify the industrial space’s masculinity.
To add depth and highlight the history of the 100-year-old garment factory building, the original brick and concrete walls were exposed. In the living room, a drywall ceiling and steel beams were clad in Douglas Fir to reference the old, original post and beam structure.
We juxtaposed these raw elements with clean lines and bold statements with a nod to overnight guests. In the ensuite, the sculptural Spoon XL tub provides room for two; the vanity has a pop-up make-up mirror and extra storage; and, LED lighting in the steam shower to shift the mood from refreshing to sensual.

Danny Piassick
ダラスにあるラグジュアリーな中くらいなミッドセンチュリースタイルのおしゃれなキッチン (フラットパネル扉のキャビネット、中間色木目調キャビネット、アンダーカウンターシンク、グレーのキッチンパネル、シルバーの調理設備、コンクリートの床、コンクリートカウンター、モザイクタイルのキッチンパネル、グレーの床) の写真
ダラスにあるラグジュアリーな中くらいなミッドセンチュリースタイルのおしゃれなキッチン (フラットパネル扉のキャビネット、中間色木目調キャビネット、アンダーカウンターシンク、グレーのキッチンパネル、シルバーの調理設備、コンクリートの床、コンクリートカウンター、モザイクタイルのキッチンパネル、グレーの床) の写真

The Textured Melamine, Homestead Cabinetry and Furniture with a Cleaf Noce Daniella finish is enclosed in a wood island with waterfall ends.
Photo credit: Joe Kusumoto

Caroline Mardon
ロンドンにあるラグジュアリーな広いコンテンポラリースタイルのおしゃれなキッチン (シングルシンク、フラットパネル扉のキャビネット、中間色木目調キャビネット、大理石カウンター、白いキッチンパネル、モザイクタイルのキッチンパネル、シルバーの調理設備、コンクリートの床、グレーの床、白いキッチンカウンター) の写真
ロンドンにあるラグジュアリーな広いコンテンポラリースタイルのおしゃれなキッチン (シングルシンク、フラットパネル扉のキャビネット、中間色木目調キャビネット、大理石カウンター、白いキッチンパネル、モザイクタイルのキッチンパネル、シルバーの調理設備、コンクリートの床、グレーの床、白いキッチンカウンター) の写真

Chris Perez + Jamie Leisure
オースティンにあるラグジュアリーな小さなコンテンポラリースタイルのおしゃれなキッチン (ダブルシンク、フラットパネル扉のキャビネット、中間色木目調キャビネット、御影石カウンター、白いキッチンパネル、セラミックタイルのキッチンパネル、シルバーの調理設備、コンクリートの床、アイランドなし) の写真
オースティンにあるラグジュアリーな小さなコンテンポラリースタイルのおしゃれなキッチン (ダブルシンク、フラットパネル扉のキャビネット、中間色木目調キャビネット、御影石カウンター、白いキッチンパネル、セラミックタイルのキッチンパネル、シルバーの調理設備、コンクリートの床、アイランドなし) の写真
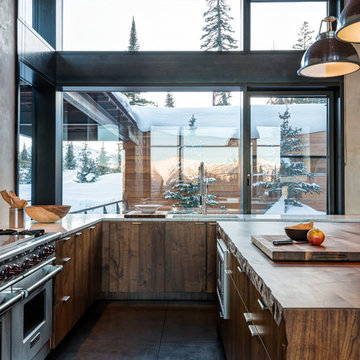
他の地域にあるラグジュアリーな広いラスティックスタイルのおしゃれなキッチン (アンダーカウンターシンク、フラットパネル扉のキャビネット、中間色木目調キャビネット、シルバーの調理設備、コンクリートの床、大理石カウンター) の写真

Given that the social aspect of the kitchen was so important, an ‘L’ shaped bar seating area in natural walnut veneer was incorporated at the garden end of the island to a) maximise natural light and views of the garden and b) to be used as a staging area for the summer months when eating/socialising outside. The walnut bar both references the tall cabinet material, and provides a warm, tactile surface for sitting at as well as differentiating kitchen workspace with social space.
Darren Chung

Benjamin Benschneider
シアトルにあるラグジュアリーな広いコンテンポラリースタイルのおしゃれなキッチン (アンダーカウンターシンク、中間色木目調キャビネット、ガラスカウンター、ガラスタイルのキッチンパネル、パネルと同色の調理設備、コンクリートの床) の写真
シアトルにあるラグジュアリーな広いコンテンポラリースタイルのおしゃれなキッチン (アンダーカウンターシンク、中間色木目調キャビネット、ガラスカウンター、ガラスタイルのキッチンパネル、パネルと同色の調理設備、コンクリートの床) の写真

Photography by Matthew Millman
サンフランシスコにあるラグジュアリーなモダンスタイルのおしゃれなキッチン (オープンシェルフ、中間色木目調キャビネット、ガラス板のキッチンパネル、シルバーの調理設備、アンダーカウンターシンク、緑のキッチンパネル、コンクリートの床、グレーの床) の写真
サンフランシスコにあるラグジュアリーなモダンスタイルのおしゃれなキッチン (オープンシェルフ、中間色木目調キャビネット、ガラス板のキッチンパネル、シルバーの調理設備、アンダーカウンターシンク、緑のキッチンパネル、コンクリートの床、グレーの床) の写真
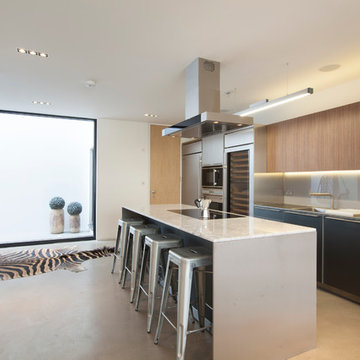
Design Box London
ロンドンにあるラグジュアリーなコンテンポラリースタイルのおしゃれなアイランドキッチン (フラットパネル扉のキャビネット、中間色木目調キャビネット、グレーのキッチンパネル、ガラス板のキッチンパネル、シルバーの調理設備、コンクリートの床) の写真
ロンドンにあるラグジュアリーなコンテンポラリースタイルのおしゃれなアイランドキッチン (フラットパネル扉のキャビネット、中間色木目調キャビネット、グレーのキッチンパネル、ガラス板のキッチンパネル、シルバーの調理設備、コンクリートの床) の写真

Open concept kitchen with large 2 large islands. Custom cabinets and paneled appliances. Hidden appliance garage. Matte white brizio no touch faucets.
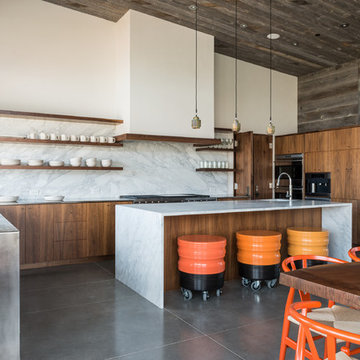
他の地域にあるラグジュアリーな広いラスティックスタイルのおしゃれなキッチン (アンダーカウンターシンク、フラットパネル扉のキャビネット、中間色木目調キャビネット、大理石カウンター、白いキッチンパネル、シルバーの調理設備、コンクリートの床) の写真
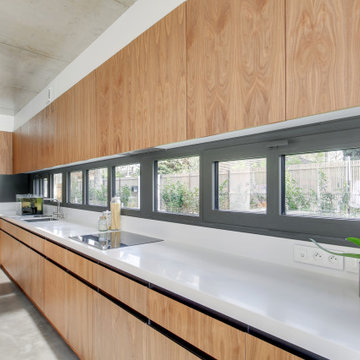
Vaucresson. 2019 // CUISINE.
Fabrication sur-mesure de l'aménagement de cuisine:
Ilôt, Plan de travail et crédence en résine minérale, blanc pur.
Façades en plaquage noyer, vernis hydro mat.
Intérieur en Mélaminé blanc, chants noirs.
Prises de main en acier, noires.
Equipements de cuisine : poubelle intégrée sur plan, prises electriques sur Ilôt, éclairage Led en sous-face des meubles hauts, évier sous plan, équipements encastrés (hotte, frigo, four, micro-onde), tiroirs et portes, poubelle extractible.
avec l'agence Salama.

We chose a micro cement floor for this space, choosing a warm neutral that sat perfectly with the wall colour. This entire extension space was intended to feel like a bright and sunny contrast to the pattern and colour of the rest of the house. A sense of calm, space, and comfort exudes from the space. We chose linen and boucle fabrics for the furniture, continuing the restrained palette. The enormous sculptural kitchen is grounding the space, which we designed in collaboration with Roundhouse Design. However, to continue the sense of space and full-height ceiling scale, we colour-matched the kitchen wall cabinets with the wall paint colour. the base units were sprayed in farrow and ball 'Railings'.
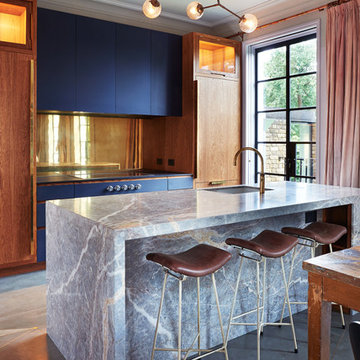
Designed in collaboration with Rachel Chudley Interior Design, this bespoke kitchen was part of the full renovation of a North London villa to create a unique family home.
The design brings together the signature handleless detailing of our JT Classic in Richlite design alongside custom-bespoke cabinetry in specially sourced European brown oak and custom-fabricated solid brass handles.
Materials: Richlite (Blue Canyon), European brown oak (solid and custom-veneered), polished brass, honed Fior di Pesco marble
Appliances & Fitments: Gaggenau single oven, combi-microwave, warming drawer and induction cooktop, Miele fridge-freezer and dishwasher, Westin extractor and Quooker tap with a custom brass finish
JT Design: JT Classic in Richlite and JT Custom Bespoke
Interior Designer: Rachel Chudley
Photography by Sean Myers
Private client
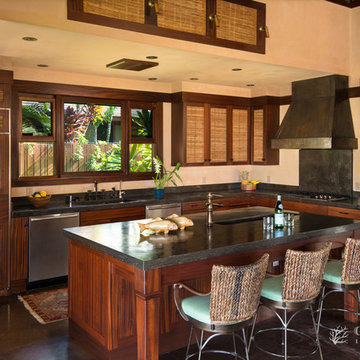
Christine Shepard, Coral Cove Imagery
ハワイにあるラグジュアリーな中くらいなトロピカルスタイルのおしゃれなキッチン (一体型シンク、落し込みパネル扉のキャビネット、中間色木目調キャビネット、御影石カウンター、黒いキッチンパネル、石スラブのキッチンパネル、シルバーの調理設備、コンクリートの床) の写真
ハワイにあるラグジュアリーな中くらいなトロピカルスタイルのおしゃれなキッチン (一体型シンク、落し込みパネル扉のキャビネット、中間色木目調キャビネット、御影石カウンター、黒いキッチンパネル、石スラブのキッチンパネル、シルバーの調理設備、コンクリートの床) の写真
ラグジュアリーなキッチン (ベージュのキャビネット、中間色木目調キャビネット、コンクリートの床) の写真
1