キッチン (木材のキッチンパネル、セメントタイルの床、濃色無垢フローリング、トラバーチンの床) の写真
絞り込み:
資材コスト
並び替え:今日の人気順
写真 1〜20 枚目(全 1,529 枚)
1/5
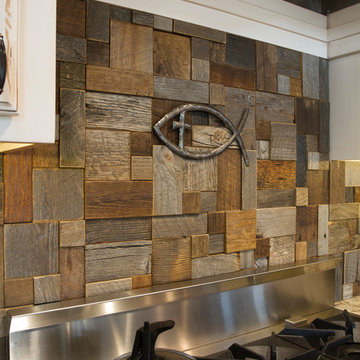
ミネアポリスにある広いラスティックスタイルのおしゃれなキッチン (エプロンフロントシンク、レイズドパネル扉のキャビネット、白いキャビネット、御影石カウンター、マルチカラーのキッチンパネル、木材のキッチンパネル、パネルと同色の調理設備、濃色無垢フローリング、茶色い床) の写真
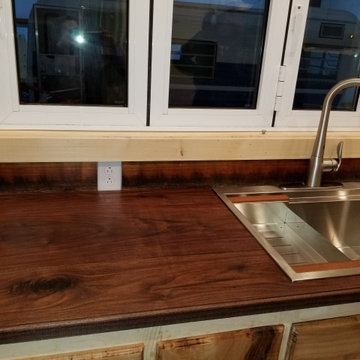
In the Daisy’s kitchen, you’ll find open shelving, a smooth surface cooktop, pop-up ventilation, hickory cabinets with black walnut countertops, and a 33-inch stainless steel sink with a hands-free kitchen faucet.
Over the sink, a three-panel ActivWall Horizontal Folding Window (also known as a bi-fold window) is mounted to open up the space, let in the fresh air, and serve as a pass-through window.

Peter Zimmerman Architects // Peace Design // Audrey Hall Photography
他の地域にあるラスティックスタイルのおしゃれなアイランドキッチン (ガラス扉のキャビネット、ソープストーンカウンター、木材のキッチンパネル、アンダーカウンターシンク、中間色木目調キャビネット、濃色無垢フローリング、茶色い床、黒いキッチンカウンター、窓) の写真
他の地域にあるラスティックスタイルのおしゃれなアイランドキッチン (ガラス扉のキャビネット、ソープストーンカウンター、木材のキッチンパネル、アンダーカウンターシンク、中間色木目調キャビネット、濃色無垢フローリング、茶色い床、黒いキッチンカウンター、窓) の写真

Mike Kaskel
サンフランシスコにあるお手頃価格の中くらいなトランジショナルスタイルのおしゃれなキッチン (シェーカースタイル扉のキャビネット、グレーのキャビネット、木材カウンター、茶色いキッチンパネル、シルバーの調理設備、茶色い床、茶色いキッチンカウンター、木材のキッチンパネル、濃色無垢フローリング) の写真
サンフランシスコにあるお手頃価格の中くらいなトランジショナルスタイルのおしゃれなキッチン (シェーカースタイル扉のキャビネット、グレーのキャビネット、木材カウンター、茶色いキッチンパネル、シルバーの調理設備、茶色い床、茶色いキッチンカウンター、木材のキッチンパネル、濃色無垢フローリング) の写真
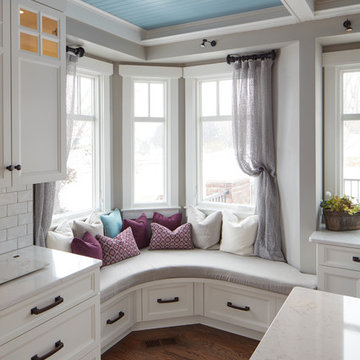
オマハにある高級な広いトラディショナルスタイルのおしゃれなキッチン (シェーカースタイル扉のキャビネット、白いキャビネット、クオーツストーンカウンター、青いキッチンパネル、木材のキッチンパネル、カラー調理設備、濃色無垢フローリング、茶色い床) の写真
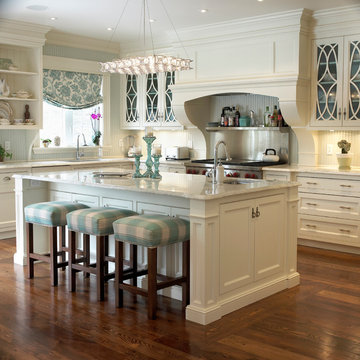
Bloomsbury Kitchens and Fine Cabinetry,
トロントにある広いトラディショナルスタイルのおしゃれなキッチン (インセット扉のキャビネット、白いキャビネット、アンダーカウンターシンク、珪岩カウンター、白いキッチンパネル、木材のキッチンパネル、シルバーの調理設備、濃色無垢フローリング、茶色い床) の写真
トロントにある広いトラディショナルスタイルのおしゃれなキッチン (インセット扉のキャビネット、白いキャビネット、アンダーカウンターシンク、珪岩カウンター、白いキッチンパネル、木材のキッチンパネル、シルバーの調理設備、濃色無垢フローリング、茶色い床) の写真
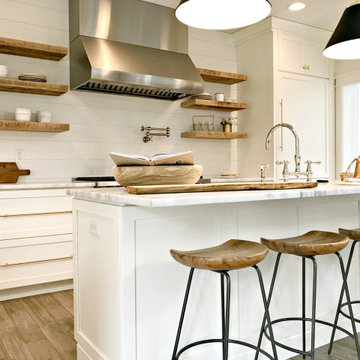
中くらいなカントリー風のおしゃれなキッチン (エプロンフロントシンク、シェーカースタイル扉のキャビネット、白いキャビネット、大理石カウンター、白いキッチンパネル、木材のキッチンパネル、パネルと同色の調理設備、濃色無垢フローリング、茶色い床、グレーのキッチンカウンター) の写真

Woodland Cabinetry
Perimeter Cabinets:
Wood Specie: Hickory
Door Style: Rustic Farmstead 5-piece drawers
Finish: Patina
Island Cabinets:
Wood Specie: Maple
Door Style: Mission
Finish: Forge with Chocolate Glaze and Heirloom Distressing
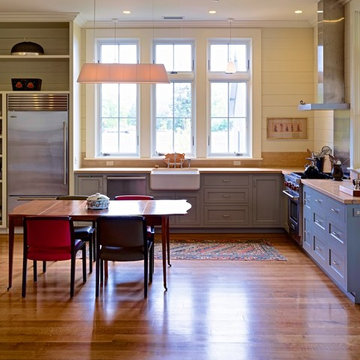
サンフランシスコにある中くらいなカントリー風のおしゃれなキッチン (エプロンフロントシンク、シェーカースタイル扉のキャビネット、青いキャビネット、木材カウンター、黄色いキッチンパネル、木材のキッチンパネル、シルバーの調理設備、濃色無垢フローリング、アイランドなし) の写真

Extraordinary Pass-A-Grille Beach Cottage! This was the original Pass-A-Grill Schoolhouse from 1912-1915! This cottage has been completely renovated from the floor up, and the 2nd story was added. It is on the historical register. Flooring for the first level common area is Antique River-Recovered® Heart Pine Vertical, Select, and Character. Goodwin's Antique River-Recovered® Heart Pine was used for the stair treads and trim.

アトランタにあるカントリー風のおしゃれなキッチン (エプロンフロントシンク、シェーカースタイル扉のキャビネット、白いキャビネット、木材カウンター、木材のキッチンパネル、シルバーの調理設備、濃色無垢フローリング、茶色い床、茶色いキッチンカウンター、表し梁) の写真

Vista della cucina laccato bianco opaco. A pavimento cementine esagonali mosaic del sur.
ミラノにある高級な中くらいなコンテンポラリースタイルのおしゃれなL型キッチン (白いキャビネット、セメントタイルの床、白いキッチンカウンター、アンダーカウンターシンク、フラットパネル扉のキャビネット、茶色いキッチンパネル、木材のキッチンパネル、パネルと同色の調理設備、アイランドなし、マルチカラーの床、窓) の写真
ミラノにある高級な中くらいなコンテンポラリースタイルのおしゃれなL型キッチン (白いキャビネット、セメントタイルの床、白いキッチンカウンター、アンダーカウンターシンク、フラットパネル扉のキャビネット、茶色いキッチンパネル、木材のキッチンパネル、パネルと同色の調理設備、アイランドなし、マルチカラーの床、窓) の写真

The Cherry Road project is a humble yet striking example of how small changes can have a big impact. A meaningful project as the final room to be renovated in this house, thus our completion aligned with the family’s move-in. The kitchen posed a number of problems the design worked to remedy. Such as an existing window oriented the room towards a neighboring driveway. The initial design move sought to reorganize the space internally, focusing the view from the sink back through the house to the pool and courtyard beyond. This simple repositioning allowed the range to center on the opposite wall, flanked by two windows that reduce direct views to the driveway while increasing the natural light of the space.
Opposite that opening to the dining room, we created a new custom hutch that has the upper doors bypass doors incorporate an antique mirror, then led they magnified the light and view opposite side of the room. The ceilings we were confined to eight foot four, so we wanted to create as much verticality as possible. All the cabinetry was designed to go to the ceiling, incorporating a simple coat mold at the ceiling. The west wall of the kitchen is primarily floor-to-ceiling storage behind paneled doors. So the refrigeration and freezers are fully integrated.
The island has a custom steel base with hammered legs, with a natural wax finish on it. The top is soapstone and incorporates an integral drain board in the kitchen sink. We did custom bar stools with steel bases and upholstered seats. At the range, we incorporated stainless steel countertops to integrate with the range itself, to make that more seamless flow. The edge detail is historic from the 1930s.
There is a concealed sort of office for the homeowner behind custom, bi-folding panel doors. So it can be closed and totally concealed, or opened up and engaged with the kitchen.
In the office area, which was a former pantry, we repurposed a granite marble top that was on the former island. Then the walls have a grass cloth wall covering, which is pinnable, so the homeowner can display photographs, calendars, and schedules.
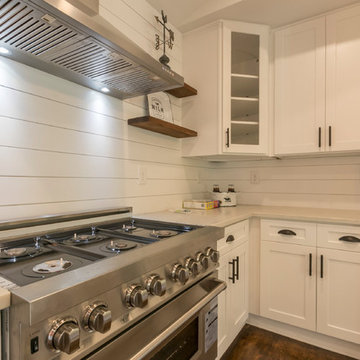
アトランタにある中くらいなカントリー風のおしゃれなキッチン (エプロンフロントシンク、シェーカースタイル扉のキャビネット、白いキャビネット、珪岩カウンター、白いキッチンパネル、木材のキッチンパネル、シルバーの調理設備、濃色無垢フローリング、茶色い床、白いキッチンカウンター) の写真
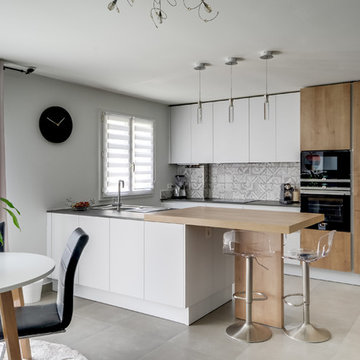
パリにある中くらいなコンテンポラリースタイルのおしゃれなキッチン (シングルシンク、インセット扉のキャビネット、白いキャビネット、木材カウンター、白いキッチンパネル、木材のキッチンパネル、シルバーの調理設備、セメントタイルの床、グレーの床) の写真

Günter Standl
フランクフルトにある小さなラスティックスタイルのおしゃれなキッチン (エプロンフロントシンク、フラットパネル扉のキャビネット、濃色木目調キャビネット、茶色いキッチンパネル、木材のキッチンパネル、カラー調理設備、濃色無垢フローリング、アイランドなし) の写真
フランクフルトにある小さなラスティックスタイルのおしゃれなキッチン (エプロンフロントシンク、フラットパネル扉のキャビネット、濃色木目調キャビネット、茶色いキッチンパネル、木材のキッチンパネル、カラー調理設備、濃色無垢フローリング、アイランドなし) の写真
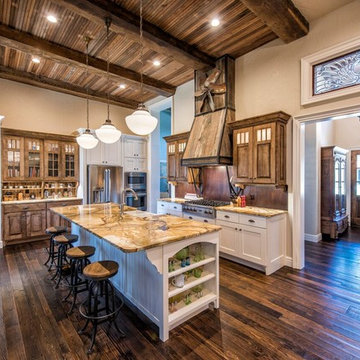
他の地域にある高級な広いカントリー風のおしゃれなキッチン (ダブルシンク、シェーカースタイル扉のキャビネット、白いキャビネット、茶色いキッチンパネル、木材のキッチンパネル、シルバーの調理設備、濃色無垢フローリング) の写真

photo by Susan Teare
バーリントンにある中くらいなトラディショナルスタイルのおしゃれなキッチン (緑のキャビネット、エプロンフロントシンク、シェーカースタイル扉のキャビネット、クオーツストーンカウンター、白いキッチンパネル、木材のキッチンパネル、シルバーの調理設備、濃色無垢フローリング、アイランドなし、茶色い床) の写真
バーリントンにある中くらいなトラディショナルスタイルのおしゃれなキッチン (緑のキャビネット、エプロンフロントシンク、シェーカースタイル扉のキャビネット、クオーツストーンカウンター、白いキッチンパネル、木材のキッチンパネル、シルバーの調理設備、濃色無垢フローリング、アイランドなし、茶色い床) の写真
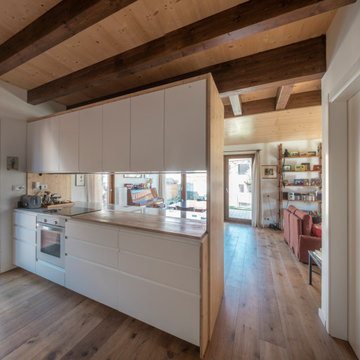
Casa prefabricada de madera con revestimiento de paneles de derivados de madera. Accesos de metaquilato translucido.
バルセロナにあるお手頃価格の中くらいな北欧スタイルのおしゃれなキッチン (ドロップインシンク、フラットパネル扉のキャビネット、白いキャビネット、大理石カウンター、木材のキッチンパネル、パネルと同色の調理設備、濃色無垢フローリング、白いキッチンカウンター、表し梁) の写真
バルセロナにあるお手頃価格の中くらいな北欧スタイルのおしゃれなキッチン (ドロップインシンク、フラットパネル扉のキャビネット、白いキャビネット、大理石カウンター、木材のキッチンパネル、パネルと同色の調理設備、濃色無垢フローリング、白いキッチンカウンター、表し梁) の写真

The Cherry Road project is a humble yet striking example of how small changes can have a big impact. A meaningful project as the final room to be renovated in this house, thus our completion aligned with the family’s move-in. The kitchen posed a number of problems the design worked to remedy. Such as an existing window oriented the room towards a neighboring driveway. The initial design move sought to reorganize the space internally, focusing the view from the sink back through the house to the pool and courtyard beyond. This simple repositioning allowed the range to center on the opposite wall, flanked by two windows that reduce direct views to the driveway while increasing the natural light of the space.
Opposite that opening to the dining room, we created a new custom hutch that has the upper doors bypass doors incorporate an antique mirror, then led they magnified the light and view opposite side of the room. The ceilings we were confined to eight foot four, so we wanted to create as much verticality as possible. All the cabinetry was designed to go to the ceiling, incorporating a simple coat mold at the ceiling. The west wall of the kitchen is primarily floor-to-ceiling storage behind paneled doors. So the refrigeration and freezers are fully integrated.
The island has a custom steel base with hammered legs, with a natural wax finish on it. The top is soapstone and incorporates an integral drain board in the kitchen sink. We did custom bar stools with steel bases and upholstered seats. At the range, we incorporated stainless steel countertops to integrate with the range itself, to make that more seamless flow. The edge detail is historic from the 1930s.
At the range itself, there are a number of custom detailed incorporated for storage of cooking oils and spices, in a pullout. A custom knife block that's in a pull out as well.There is a concealed sort of office for the homeowner behind custom, bi-folding panel doors. So it can be closed and totally concealed, or opened up and engaged with the kitchen.
In the office area, which was a former pantry, we repurposed a granite marble top that was on the former island. The walls have a grasscloth wall covering, which is pinnable, so the homeowner can display photographs, calendars, and schedules.
キッチン (木材のキッチンパネル、セメントタイルの床、濃色無垢フローリング、トラバーチンの床) の写真
1