キッチン (木材のキッチンパネル、御影石カウンター、セラミックタイルの床) の写真
絞り込み:
資材コスト
並び替え:今日の人気順
写真 1〜20 枚目(全 179 枚)
1/4
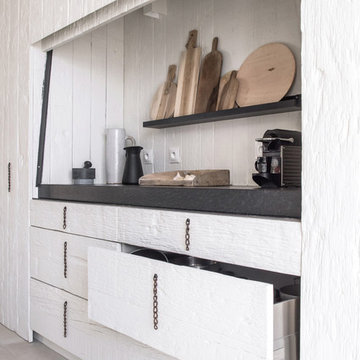
création d'une cuisine en collaboration avec Amélie Vigneron , dans un bel espace entrée avec une vue mer . Le choix de faire disparaître le bois sous la peinture blanche est pour garder l'importance de ce bord de mer . la partie haute permet d'intégrer les climatisations de la maison , enceintes de musique et système de porte relevante .

他の地域にあるお手頃価格の中くらいなトランジショナルスタイルのおしゃれなキッチン (アンダーカウンターシンク、落し込みパネル扉のキャビネット、白いキャビネット、白いキッチンパネル、シルバーの調理設備、セラミックタイルの床、グレーの床、マルチカラーのキッチンカウンター、木材のキッチンパネル、御影石カウンター) の写真
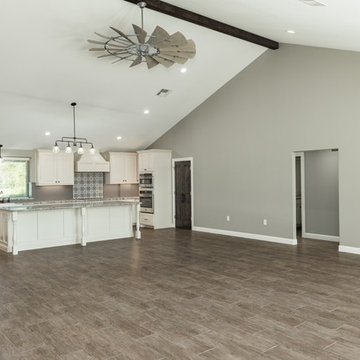
Walls Could Talk
ヒューストンにある高級な広いカントリー風のおしゃれなキッチン (エプロンフロントシンク、白いキャビネット、御影石カウンター、グレーのキッチンパネル、木材のキッチンパネル、シルバーの調理設備、セラミックタイルの床、茶色い床、グレーのキッチンカウンター、レイズドパネル扉のキャビネット) の写真
ヒューストンにある高級な広いカントリー風のおしゃれなキッチン (エプロンフロントシンク、白いキャビネット、御影石カウンター、グレーのキッチンパネル、木材のキッチンパネル、シルバーの調理設備、セラミックタイルの床、茶色い床、グレーのキッチンカウンター、レイズドパネル扉のキャビネット) の写真

Au cœur du centre reconstruit classé UNESCO, c’est dans cet appartement « PERRET » que cette magnifique cuisine s’intègre à la perfection !
✔️ portes noires mat anti traces
✔️ouvertures par gorges
✔️plan de travail en granit noir
✔️crédences bois
✔️ensemble de sanitaires #BRADANO coloris cuivré
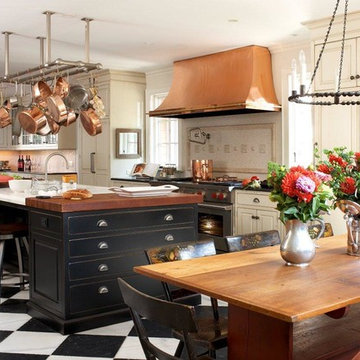
ニューアークにある高級な中くらいなカントリー風のおしゃれなキッチン (アンダーカウンターシンク、レイズドパネル扉のキャビネット、白いキャビネット、御影石カウンター、白いキッチンパネル、木材のキッチンパネル、シルバーの調理設備、セラミックタイルの床、マルチカラーの床) の写真
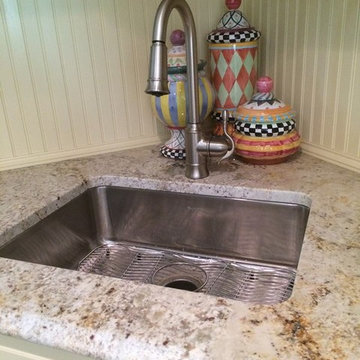
ポートランド(メイン)にある小さなコンテンポラリースタイルのおしゃれなキッチン (アンダーカウンターシンク、レイズドパネル扉のキャビネット、白いキャビネット、御影石カウンター、白いキッチンパネル、木材のキッチンパネル、シルバーの調理設備、セラミックタイルの床、アイランドなし、ベージュの床) の写真
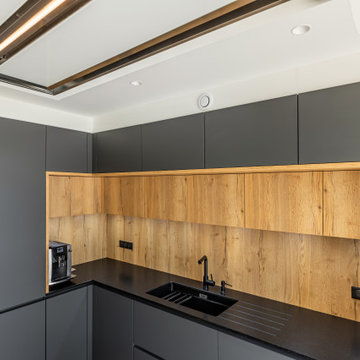
La cuisine rencontre l'élégance et la fonctionnalité. Nous sommes fiers de vous présenter une de nos récentes réalisations : une cuisine sans poignée en forme de L, conçue pour répondre aux besoins de nos clients exigeants.
Cette cuisine est un véritable chef-d'œuvre de design contemporain, mettant en valeur l'esthétique et la praticité. Chaque côté de la cuisine est équipé d'une colonne, offrant un espace de rangement intelligent et fonctionnel. D'un côté, une colonne réfrigérateur pour garder vos aliments au frais, et de l'autre, une colonne de rangement équipée de coulissants pour un accès facile à vos ustensiles de cuisine et à vos provisions.
Pour garder la cuisine propre et organisée, nous avons inclus un meuble poubelle discret, vous permettant de maintenir un environnement de cuisson sans encombrement. L'évier spacieux, situé dans une niche avec un effet panoramique, est idéal pour toutes vos tâches de nettoyage.
Au centre de la cuisine se trouve un îlot, qui joue un rôle central dans la préparation des repas et dans la convivialité. L'îlot intègre une zone de cuisson moderne, équipée des dernières technologies pour rendre la cuisson plus agréable et efficace. La hotte est connectée avec la plaque de cuisson évitant d'utiliser une télécommande au quotidien. De plus, un coin repas en chêne antique naturel a été intégré à l'îlot, créant ainsi un espace chaleureux et accueillant où vous pourrez vous détendre tout en appréciant la vue pittoresque sur le lac.
La façade de cette cuisine arbore un coloris graphite élégant, créant une ambiance moderne et sophistiquée. Le plan de travail en granit noir Zimbabwe offre à la fois durabilité et beauté, complétant parfaitement l'ensemble.
Pour une ventilation efficace, une hotte plafond a été intégrée discrètement au-dessus de la zone de cuisson. De plus, le caisson de la hotte est conçu dans le même style que l'îlot central, créant une harmonie visuelle qui impressionnera vos invités.
Cette cuisine est le résultat d'une rénovation minutieuse, où chaque détail a été pris en compte pour créer un espace de cuisine exceptionnellement fonctionnel et esthétiquement plaisant. Chez La Cuisine Louise Verlaine, nous sommes fiers de notre capacité à transformer vos rêves de cuisine en réalité. Contactez-nous aujourd'hui pour commencer à concevoir votre cuisine de rêve.
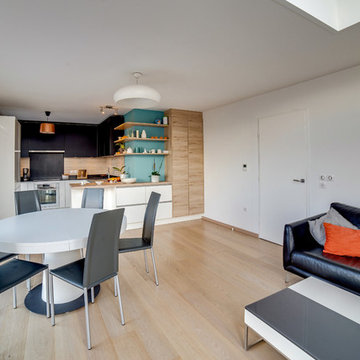
BATISTE DE IZARRA
リヨンにある高級な中くらいなコンテンポラリースタイルのおしゃれなキッチン (アンダーカウンターシンク、フラットパネル扉のキャビネット、黒いキャビネット、御影石カウンター、緑のキッチンパネル、木材のキッチンパネル、シルバーの調理設備、セラミックタイルの床、黒い床、黒いキッチンカウンター) の写真
リヨンにある高級な中くらいなコンテンポラリースタイルのおしゃれなキッチン (アンダーカウンターシンク、フラットパネル扉のキャビネット、黒いキャビネット、御影石カウンター、緑のキッチンパネル、木材のキッチンパネル、シルバーの調理設備、セラミックタイルの床、黒い床、黒いキッチンカウンター) の写真

ディジョンにある高級な中くらいなコンテンポラリースタイルのおしゃれなキッチン (アンダーカウンターシンク、フラットパネル扉のキャビネット、黒いキャビネット、御影石カウンター、茶色いキッチンパネル、木材のキッチンパネル、黒い調理設備、セラミックタイルの床、白い床、グレーのキッチンカウンター) の写真
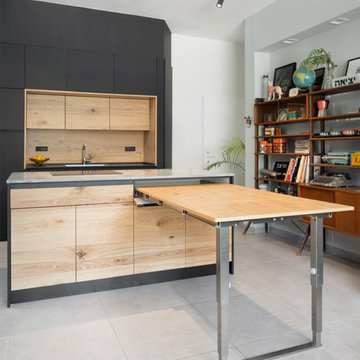
Sharon Tzarfati
テルアビブにある小さなアジアンスタイルのおしゃれなキッチン (シングルシンク、フラットパネル扉のキャビネット、黒いキャビネット、御影石カウンター、木材のキッチンパネル、シルバーの調理設備、セラミックタイルの床、グレーの床、グレーのキッチンカウンター) の写真
テルアビブにある小さなアジアンスタイルのおしゃれなキッチン (シングルシンク、フラットパネル扉のキャビネット、黒いキャビネット、御影石カウンター、木材のキッチンパネル、シルバーの調理設備、セラミックタイルの床、グレーの床、グレーのキッチンカウンター) の写真

Duplex Y is located in a multi apartment building, typical to the Carmel mountain neighborhoods. The building has several entrances due to the slope it sits on.
Duplex Y has its own separate entrance and a beautiful view towards Haifa bay and the Golan Heights that can be seen on a clear weather day.
The client - a computer high-tech couple, with their two small daughters asked us for a simple and functional design that could remind them of their frequent visits to central and northern Europe. Their request has been accepted.
Our planning approach was simple indeed, maybe even simple in a radical way:
We followed the principle of clean and ultra minimal spaces, that serve their direct mission only.
Complicated geometry of the rooms has been simplified by implementing built-in wood furniture into numerous niches.
The most 'complicated' room (due to its broken geometry, narrow proportions and sloped ceiling) has been turned into a kid's room shaped as a clean 'wood box' for fun, games and 'edutainment'.
The storage room has been refurbished to maximize it's purpose by creating enough space to store 90% of the entire family's demand.
We've tried to avoid unnecessary decoration. 97% of the design has its functional use in addition to its atmospheric qualities.
Several elements like the structural cylindrical column were exposed to show their original material - concrete.
Photos: Julia Berezina
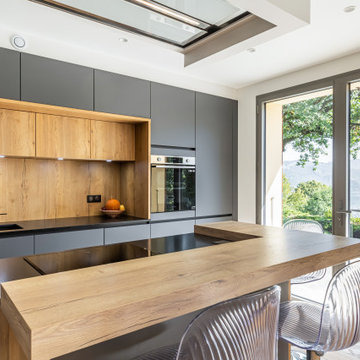
La cuisine rencontre l'élégance et la fonctionnalité. Nous sommes fiers de vous présenter une de nos récentes réalisations : une cuisine sans poignée en forme de L, conçue pour répondre aux besoins de nos clients exigeants.
Cette cuisine est un véritable chef-d'œuvre de design contemporain, mettant en valeur l'esthétique et la praticité. Chaque côté de la cuisine est équipé d'une colonne, offrant un espace de rangement intelligent et fonctionnel. D'un côté, une colonne réfrigérateur pour garder vos aliments au frais, et de l'autre, une colonne de rangement équipée de coulissants pour un accès facile à vos ustensiles de cuisine et à vos provisions.
Pour garder la cuisine propre et organisée, nous avons inclus un meuble poubelle discret, vous permettant de maintenir un environnement de cuisson sans encombrement. L'évier spacieux, situé dans une niche avec un effet panoramique, est idéal pour toutes vos tâches de nettoyage.
Au centre de la cuisine se trouve un îlot, qui joue un rôle central dans la préparation des repas et dans la convivialité. L'îlot intègre une zone de cuisson moderne, équipée des dernières technologies pour rendre la cuisson plus agréable et efficace. La hotte est connectée avec la plaque de cuisson évitant d'utiliser une télécommande au quotidien. De plus, un coin repas en chêne antique naturel a été intégré à l'îlot, créant ainsi un espace chaleureux et accueillant où vous pourrez vous détendre tout en appréciant la vue pittoresque sur le lac.
La façade de cette cuisine arbore un coloris graphite élégant, créant une ambiance moderne et sophistiquée. Le plan de travail en granit noir Zimbabwe offre à la fois durabilité et beauté, complétant parfaitement l'ensemble.
Pour une ventilation efficace, une hotte plafond a été intégrée discrètement au-dessus de la zone de cuisson. De plus, le caisson de la hotte est conçu dans le même style que l'îlot central, créant une harmonie visuelle qui impressionnera vos invités.
Cette cuisine est le résultat d'une rénovation minutieuse, où chaque détail a été pris en compte pour créer un espace de cuisine exceptionnellement fonctionnel et esthétiquement plaisant. Chez La Cuisine Louise Verlaine, nous sommes fiers de notre capacité à transformer vos rêves de cuisine en réalité. Contactez-nous aujourd'hui pour commencer à concevoir votre cuisine de rêve.
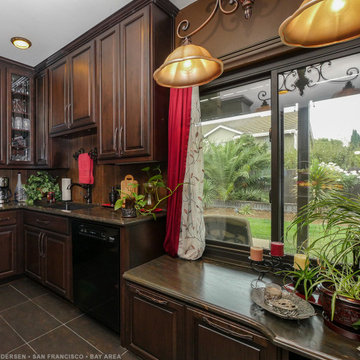
Gorgeous kitchen with new dark bronze sliding window we installed. This stunning kitchen with dark wood cabinets and shiplap backsplash looks rich and luxurious with this dark brown window we installed. Contact us today and start replacing your windows with Renewal by Andersen of San Francisco, serving the entire Bay Area.
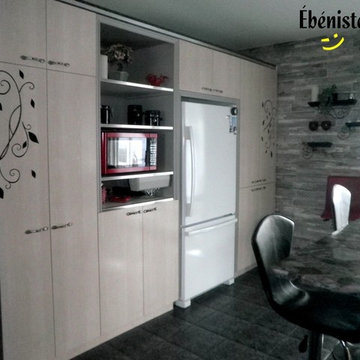
モントリオールにあるお手頃価格の小さなコンテンポラリースタイルのおしゃれなキッチン (ダブルシンク、シェーカースタイル扉のキャビネット、グレーのキャビネット、御影石カウンター、グレーのキッチンパネル、木材のキッチンパネル、シルバーの調理設備、セラミックタイルの床、グレーの床、黒いキッチンカウンター) の写真
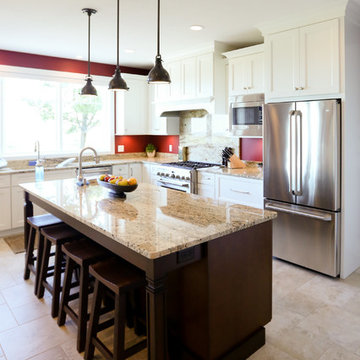
他の地域にある高級な広いトラディショナルスタイルのおしゃれなキッチン (シルバーの調理設備、アンダーカウンターシンク、落し込みパネル扉のキャビネット、白いキャビネット、御影石カウンター、赤いキッチンパネル、木材のキッチンパネル、セラミックタイルの床) の写真
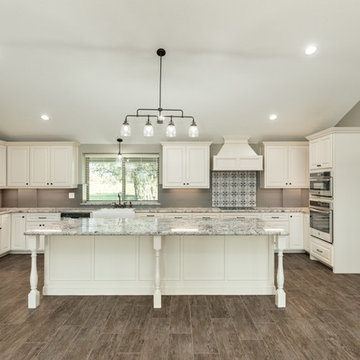
Walls Could Talk
ヒューストンにある高級な広いカントリー風のおしゃれなキッチン (エプロンフロントシンク、白いキャビネット、御影石カウンター、グレーのキッチンパネル、木材のキッチンパネル、シルバーの調理設備、セラミックタイルの床、茶色い床、グレーのキッチンカウンター、レイズドパネル扉のキャビネット) の写真
ヒューストンにある高級な広いカントリー風のおしゃれなキッチン (エプロンフロントシンク、白いキャビネット、御影石カウンター、グレーのキッチンパネル、木材のキッチンパネル、シルバーの調理設備、セラミックタイルの床、茶色い床、グレーのキッチンカウンター、レイズドパネル扉のキャビネット) の写真
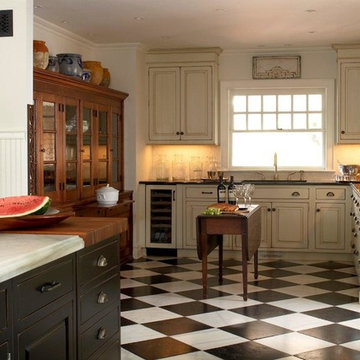
ニューアークにある高級な中くらいなカントリー風のおしゃれなキッチン (アンダーカウンターシンク、レイズドパネル扉のキャビネット、白いキャビネット、御影石カウンター、白いキッチンパネル、木材のキッチンパネル、シルバーの調理設備、セラミックタイルの床、マルチカラーの床) の写真
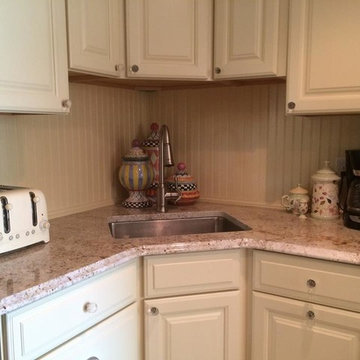
ポートランド(メイン)にある小さなコンテンポラリースタイルのおしゃれなキッチン (アンダーカウンターシンク、レイズドパネル扉のキャビネット、白いキャビネット、御影石カウンター、白いキッチンパネル、木材のキッチンパネル、シルバーの調理設備、セラミックタイルの床、アイランドなし、ベージュの床) の写真
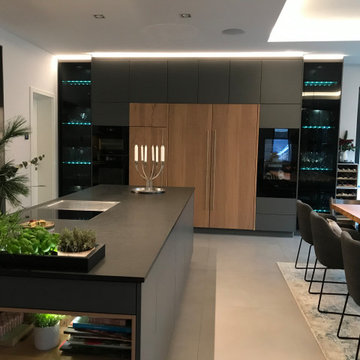
Diese wirkliche Traumküche besticht durch ihre einfach gehaltene architektonische Struktur und hochwertige Materialien. Die lavagrauen Mattlackfronten sind komplett grifflos - auf leichtes Antippen der TouchFree-Oberfläche öffnen sich leise die geräumigen Auszüge und werden durch die beleuchteten Zargen regelrecht in Szene gesetzt. Fronten, Rückwände und Regalelemente aus hellem Eiche - Altholz sind willkommene Kontraste und bringen, in Verbindung mit dem individuell gefertigten, massivem Eiche-Tisch, eine moderne Wohnlichkeit. Auf der fast 3 Meter langen Kochinsel mit satinierter Granitarbeitsplatte kann die ambitioniert kochende Familie, dank BORA-Kochfeldabzug auf dem Induktionskochfeld und der Tepanplatte nahezu geruchsfrei arbeiten. Ein individuell geplantes, liebevolles Detail ist der integrierte und von unten beleuchtete Kräutergarten. Die obsidianschwarzen, ebenfalls grifflosen Miele-Einbaugeräte lassen mit Dampfgarer, Backofen, Weinkühler, Vakuumiergerät und Wärmeschublade keine Wünsche offen und da die vielen nützlichen Kleingeräte hinter den, in die Möbelfront einschwenkenden, PocketDoors verschwinden ist stets für die Nötige Aufgeräumtheit und optische Ruhe gesorgt, Besonders gelungen finden wir auch das Beleuchtungskozept, bei dem sowohl der obere Abschluss der raumhohen Möbel, als auch Glasbodenbeleuchtungen, beleuchtete Holzregale und -böden und eben auch der Kräutergarten stimmungsvoll illuminiert werden .Vielen Dank Familie K. für die nette und kreative Zusammenarbeit!
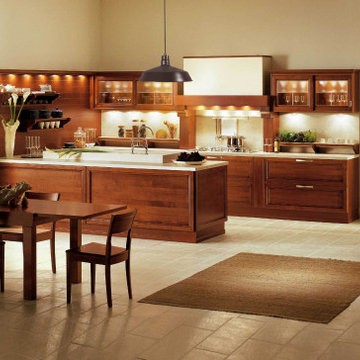
タンパにある低価格の広いモダンスタイルのおしゃれなキッチン (エプロンフロントシンク、落し込みパネル扉のキャビネット、濃色木目調キャビネット、御影石カウンター、茶色いキッチンパネル、木材のキッチンパネル、シルバーの調理設備、セラミックタイルの床、ベージュの床、白いキッチンカウンター) の写真
キッチン (木材のキッチンパネル、御影石カウンター、セラミックタイルの床) の写真
1