広いキッチン (木材のキッチンパネル、フラットパネル扉のキャビネット、黒いキッチンカウンター、グレーのキッチンカウンター、ドロップインシンク) の写真
絞り込み:
資材コスト
並び替え:今日の人気順
写真 1〜20 枚目(全 52 枚)

フランクフルトにある高級な広いコンテンポラリースタイルのおしゃれなキッチン (ドロップインシンク、フラットパネル扉のキャビネット、淡色木目調キャビネット、人工大理石カウンター、緑のキッチンパネル、木材のキッチンパネル、黒い調理設備、コンクリートの床、グレーの床、グレーのキッチンカウンター) の写真
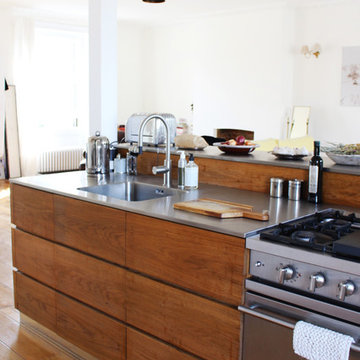
ロンドンにある広いミッドセンチュリースタイルのおしゃれなキッチン (ドロップインシンク、フラットパネル扉のキャビネット、中間色木目調キャビネット、ステンレスカウンター、茶色いキッチンパネル、木材のキッチンパネル、シルバーの調理設備、無垢フローリング、茶色い床、グレーのキッチンカウンター) の写真

Offene, schwarze Küche mit großer Kochinsel.
ニュルンベルクにある広いコンテンポラリースタイルのおしゃれなキッチン (ドロップインシンク、フラットパネル扉のキャビネット、黒いキャビネット、茶色いキッチンパネル、木材のキッチンパネル、黒い調理設備、無垢フローリング、茶色い床、黒いキッチンカウンター) の写真
ニュルンベルクにある広いコンテンポラリースタイルのおしゃれなキッチン (ドロップインシンク、フラットパネル扉のキャビネット、黒いキャビネット、茶色いキッチンパネル、木材のキッチンパネル、黒い調理設備、無垢フローリング、茶色い床、黒いキッチンカウンター) の写真
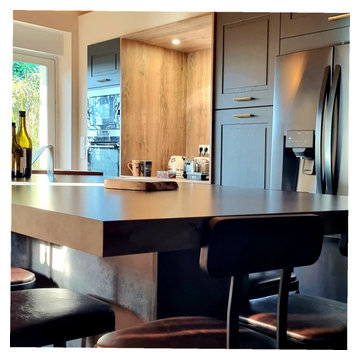
Une prestation soignée pour perpetuer cette maison dans la continuité familiale et lui donner une seconde vie.
L'ilot central se compose d'un large espace de cuisson.
La hotte en acier, au style affirmé marque un esprit professionnel à la cuisine.
Les façades de portes a cadre en bois massif, laquées bleu Arthur-Bonnet, la combinaison d'un sol marqué de sa décoration, et le plafond rampant sont évocateurs d'un style campagne, expressif et chic.
L'évier en gré, souligne l'ensemble. Réalisé sur-mesure et dans le respect des lieux, cette cuisine se veut fonctionnelle, conviviale, et moderne.
Nous félicitations notre cliente pour l'ensemble de ses travaux réalisés.
Une cuisine très chaleureuse et on adore!
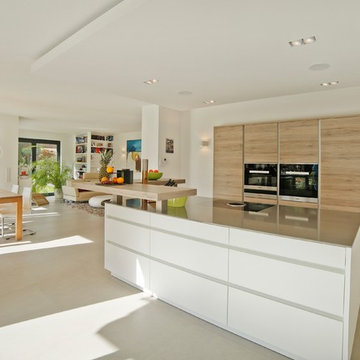
ミュンヘンにある高級な広いコンテンポラリースタイルのおしゃれなキッチン (フラットパネル扉のキャビネット、白いキャビネット、黒い調理設備、ベージュの床、グレーのキッチンカウンター、ドロップインシンク、ベージュキッチンパネル、木材のキッチンパネル、コンクリートの床) の写真
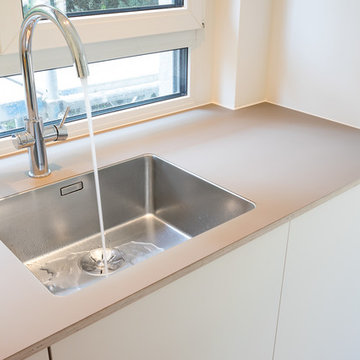
Eingeklebte Spüle mit Grohe Blue Wasserhahn.
Das Wasser kommt gekühlt und mit Blubb aus dem Wasserhahn. Die Spüle ist komplett fugenlos in die Arbeitsplatte eingearbeitet.
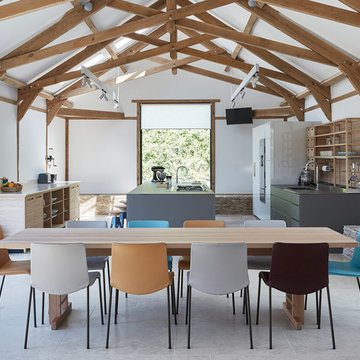
A private client with plans to convert a cluster of agricultural buildings in South Devon and an unscheduled visit to our London showroom led to the fitting out and furnishing of the whole house.
The project started in the kitchen where a combination of Artematica and Sine Tempore units from Valcucine were combined to create a very individual solution to the clients’ requirements.
On to the main dining and morning room areas which feature tables and seating from Valcucine, Walter Knoll and Cassina…
Grande Suite from Walter Knoll was selected for the main Lounge area with an open study area beyond. The storage system was manufactured by Lema and seating was supplied by Poltrona Frau and Driade.
This is essentially a retirement home which can accommodate an enlarged family for high days and holidays. The accommodation would not be complete without a large social area for those rainy days featuring a bar area with seating by Cassina and a curved seating unit by Minotti to enjoy those feature length movies.
This is a large house and there is lots more… Bedroom furniture by Lema, Novamobili and Zanotta and a second kitchen in the guest suite featuring the Demode kitchen from Valcucine.
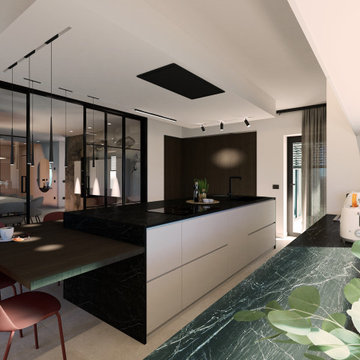
É proprio la cucina,il cuore della vita familiare.
Arredando la cucina dobbiamo prendere in considerazione i bisogni di tutti gli abitanti della casa. Per questa ragione è una delle più importanti decisioni da prendere durante la progettazione dello spazio abitativo.
Il grande vantaggio della cucina con isola è sicuramente la presenza di un buon piano, sfruttabile sia per cucinare che per svolgere tutte le attività quotidiane. Un secondo grande vantaggio rappresentato proprio dall’elemento isola, è che permette di liberare tanto spazio a parete e creare ulteriore contenimento.
L’abbinamento legno ed effetto marmo nero creano un ambiente molto elegante, caratterizzato da linee pulite e dettagli importanti come le colonne ad ante rientrante e la cantinetta vini.
Una caratteristica principale di questo ambiente è sicuramente la linearità, la quale è stata ,mantenuta anche nella zona colonne con la creazione della dispensa utilizzando le stesse ante delle colonne.
L’illuminazione a binario con pendenti,faretti e led danno un tocco di modernità ma allo stesso tempo essendo un illuminazione tecnica, è estramamente funzionale.
Le pareti in vetro che dividono il soggiorno dalla cucina permettono di creare un ambiente open-space, ma allo stesso tempo di poterli isolare in caso di necessità.
Ogni elemento ed abbinamento è stato attentamente studiato, per creare una cucina accogliente e funzionale.
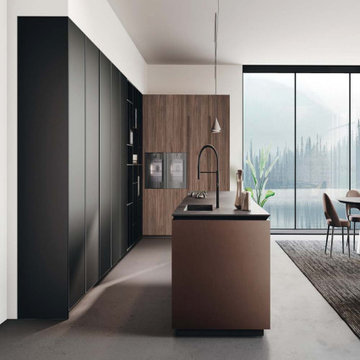
The distinguishing trait of the I Naturali series is soil. A substance which on the one hand recalls all things primordial and on the other the possibility of being plied. As a result, the slab made from the ceramic lends unique value to the settings it clads.
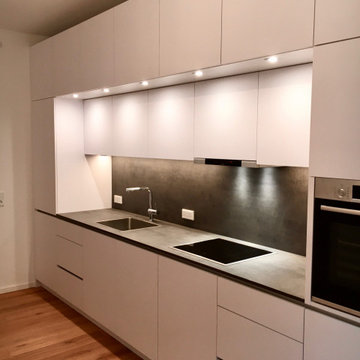
ミュンヘンにある広いコンテンポラリースタイルのおしゃれなキッチン (ドロップインシンク、フラットパネル扉のキャビネット、白いキャビネット、コンクリートカウンター、グレーのキッチンパネル、木材のキッチンパネル、シルバーの調理設備、無垢フローリング、茶色い床、グレーのキッチンカウンター) の写真
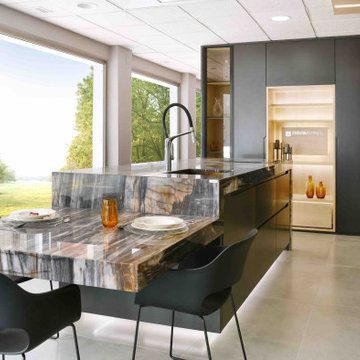
Cocina Aramobel realizada en material laminado de 19mm hidrófugo con puertas realizadas en material MDF de 22mm con tirador mecanizado y acabado gris mate. Columnas con vitrinas de marco negro mate y cristal fumé gris. Panelado iluminado con leds ocultos realizado con material laminado gama Studio by Finsa. Bandada de cuarcita natural realizada en material Grey Bayou by Granith de Neolith.
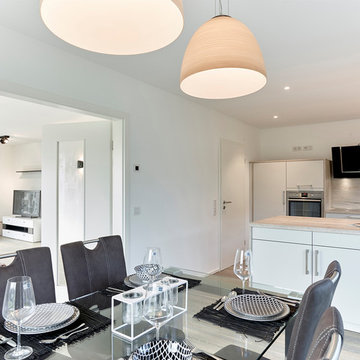
ハンブルクにある広いトラディショナルスタイルのおしゃれなキッチン (ドロップインシンク、フラットパネル扉のキャビネット、白いキャビネット、御影石カウンター、グレーのキッチンパネル、木材のキッチンパネル、シルバーの調理設備、無垢フローリング、茶色い床、グレーのキッチンカウンター) の写真
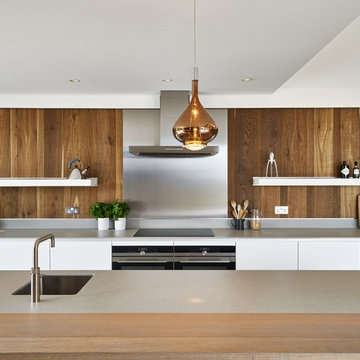
Busy family kitchen with 2 work stations. The main sink is located next to the oven and hob with a smaller sink and boiling water tap located on the kitchen island. This contemporary kitchen feels cosy and inviting thanks to the natural wood panelling, pendant lighting and backlit, floating shelves.
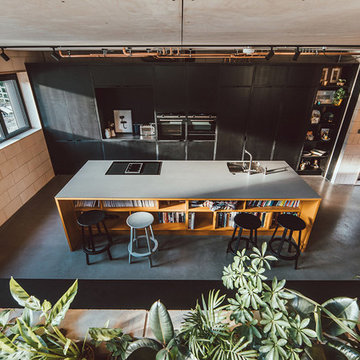
Tom Kahler
他の地域にある高級な広いモダンスタイルのおしゃれなアイランドキッチン (ドロップインシンク、フラットパネル扉のキャビネット、黒いキャビネット、ステンレスカウンター、黒いキッチンパネル、木材のキッチンパネル、黒い調理設備、コンクリートの床、グレーの床、グレーのキッチンカウンター) の写真
他の地域にある高級な広いモダンスタイルのおしゃれなアイランドキッチン (ドロップインシンク、フラットパネル扉のキャビネット、黒いキャビネット、ステンレスカウンター、黒いキッチンパネル、木材のキッチンパネル、黒い調理設備、コンクリートの床、グレーの床、グレーのキッチンカウンター) の写真
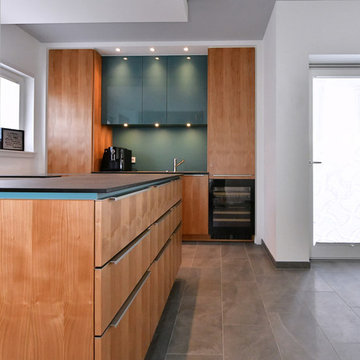
フランクフルトにある高級な広いコンテンポラリースタイルのおしゃれなキッチン (ドロップインシンク、フラットパネル扉のキャビネット、淡色木目調キャビネット、人工大理石カウンター、緑のキッチンパネル、木材のキッチンパネル、黒い調理設備、コンクリートの床、グレーの床、グレーのキッチンカウンター) の写真
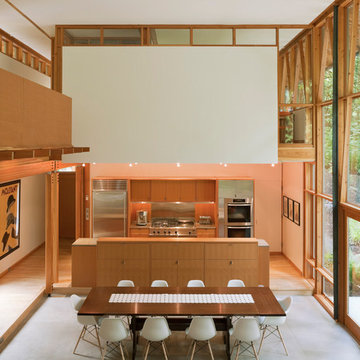
Art Grice
シアトルにある広いコンテンポラリースタイルのおしゃれなキッチン (ドロップインシンク、フラットパネル扉のキャビネット、中間色木目調キャビネット、人工大理石カウンター、ベージュキッチンパネル、木材のキッチンパネル、シルバーの調理設備、淡色無垢フローリング、ベージュの床、グレーのキッチンカウンター) の写真
シアトルにある広いコンテンポラリースタイルのおしゃれなキッチン (ドロップインシンク、フラットパネル扉のキャビネット、中間色木目調キャビネット、人工大理石カウンター、ベージュキッチンパネル、木材のキッチンパネル、シルバーの調理設備、淡色無垢フローリング、ベージュの床、グレーのキッチンカウンター) の写真
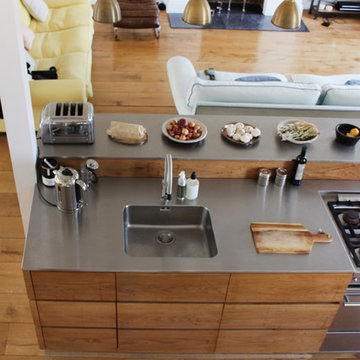
ロンドンにある広いミッドセンチュリースタイルのおしゃれなキッチン (ドロップインシンク、フラットパネル扉のキャビネット、中間色木目調キャビネット、ステンレスカウンター、茶色いキッチンパネル、木材のキッチンパネル、シルバーの調理設備、無垢フローリング、茶色い床、グレーのキッチンカウンター) の写真
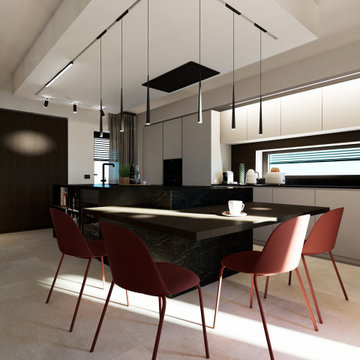
É proprio la cucina,il cuore della vita familiare.
Arredando la cucina dobbiamo prendere in considerazione i bisogni di tutti gli abitanti della casa. Per questa ragione è una delle più importanti decisioni da prendere durante la progettazione dello spazio abitativo.
Il grande vantaggio della cucina con isola è sicuramente la presenza di un buon piano, sfruttabile sia per cucinare che per svolgere tutte le attività quotidiane. Un secondo grande vantaggio rappresentato proprio dall’elemento isola, è che permette di liberare tanto spazio a parete e creare ulteriore contenimento.
L’abbinamento legno ed effetto marmo nero creano un ambiente molto elegante, caratterizzato da linee pulite e dettagli importanti come le colonne ad ante rientrante e la cantinetta vini.
Una caratteristica principale di questo ambiente è sicuramente la linearità, la quale è stata ,mantenuta anche nella zona colonne con la creazione della dispensa utilizzando le stesse ante delle colonne.
L’illuminazione a binario con pendenti,faretti e led danno un tocco di modernità ma allo stesso tempo essendo un illuminazione tecnica, è estramamente funzionale.
Le pareti in vetro che dividono il soggiorno dalla cucina permettono di creare un ambiente open-space, ma allo stesso tempo di poterli isolare in caso di necessità.
Ogni elemento ed abbinamento è stato attentamente studiato, per creare una cucina accogliente e funzionale.
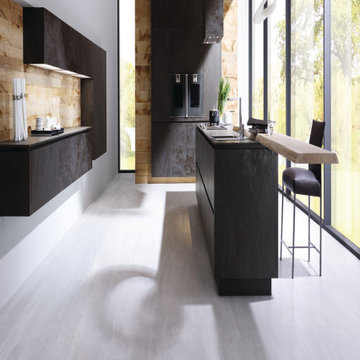
The Ossido line stems from a wager against time, in an attempt to crystallise a material at a specific point in its life and have it stay that way forever. Specifically, it entails the reproduction of a oxidation process on slabs of copper and metal, which generates a very strong and rich colour, yet which inevitably disappears as the oxidation process progresses.
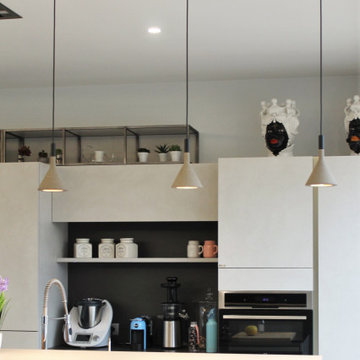
他の地域にある高級な広いモダンスタイルのおしゃれなキッチン (ドロップインシンク、フラットパネル扉のキャビネット、グレーのキャビネット、クオーツストーンカウンター、黄色いキッチンパネル、木材のキッチンパネル、黒い調理設備、磁器タイルの床、グレーのキッチンカウンター) の写真
広いキッチン (木材のキッチンパネル、フラットパネル扉のキャビネット、黒いキッチンカウンター、グレーのキッチンカウンター、ドロップインシンク) の写真
1