広いベージュのキッチン (木材のキッチンパネル、フラットパネル扉のキャビネット、ガラス扉のキャビネット) の写真
絞り込み:
資材コスト
並び替え:今日の人気順
写真 1〜20 枚目(全 77 枚)

Joan Altés
他の地域にある広い地中海スタイルのおしゃれなキッチン (フラットパネル扉のキャビネット、白いキャビネット、シルバーの調理設備、マルチカラーの床、木材のキッチンパネル) の写真
他の地域にある広い地中海スタイルのおしゃれなキッチン (フラットパネル扉のキャビネット、白いキャビネット、シルバーの調理設備、マルチカラーの床、木材のキッチンパネル) の写真

バレンシアにある広いモダンスタイルのおしゃれなキッチン (アンダーカウンターシンク、フラットパネル扉のキャビネット、黒いキャビネット、大理石カウンター、黒いキッチンパネル、木材のキッチンパネル、シルバーの調理設備、磁器タイルの床、グレーの床、白いキッチンカウンター、グレーと黒) の写真

サンクトペテルブルクにあるお手頃価格の広いコンテンポラリースタイルのおしゃれなキッチン (フラットパネル扉のキャビネット、白いキャビネット、木材カウンター、茶色いキッチンパネル、木材のキッチンパネル、白い調理設備、アイランドなし、茶色いキッチンカウンター) の写真
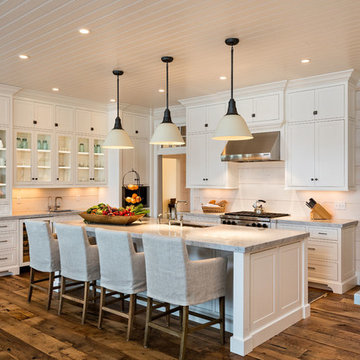
www.steinbergerphotos.com
ミルウォーキーにある広いトラディショナルスタイルのおしゃれなキッチン (アンダーカウンターシンク、ガラス扉のキャビネット、白いキャビネット、白いキッチンパネル、無垢フローリング、木材のキッチンパネル、シルバーの調理設備、茶色い床) の写真
ミルウォーキーにある広いトラディショナルスタイルのおしゃれなキッチン (アンダーカウンターシンク、ガラス扉のキャビネット、白いキャビネット、白いキッチンパネル、無垢フローリング、木材のキッチンパネル、シルバーの調理設備、茶色い床) の写真

l'espace cuisine est ouvert sur le séjour. Une table intégrée permet de prendre le café face à la vue des montagnes et a la fois de brancher ses appareils.
Des niches tantôt traversantes, tantôt fermés, tantôt ouvertes, offrent de multiples façon de ranger ses affaires.
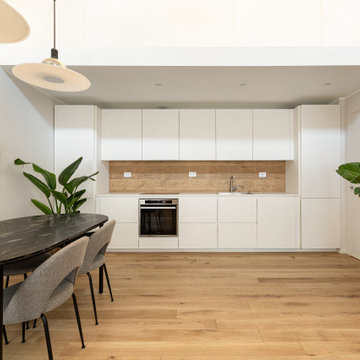
La cucina è interamente rivestita in Fenix NTM, materiale innovativo caratterizzato da una superficie particolarmente resistente e setosa al tatto.
ミラノにあるお手頃価格の広い北欧スタイルのおしゃれなキッチン (シングルシンク、フラットパネル扉のキャビネット、木材のキッチンパネル、黒い調理設備、淡色無垢フローリング、アイランドなし、白いキッチンカウンター) の写真
ミラノにあるお手頃価格の広い北欧スタイルのおしゃれなキッチン (シングルシンク、フラットパネル扉のキャビネット、木材のキッチンパネル、黒い調理設備、淡色無垢フローリング、アイランドなし、白いキッチンカウンター) の写真
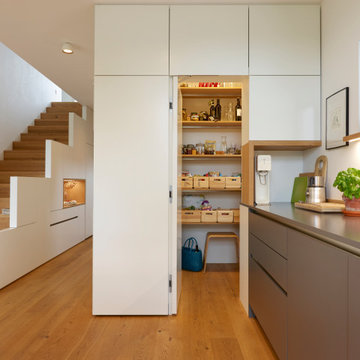
Der von allen Seiten bedienbare Würfel bildet den Mittelpunkt des Hauses. Er dient nicht nur als Schrankwand der Küche mit Kühlgerät und Backofen, sondern beinhaltet zugleich die Garderobe auf der Rückseite und das Reduit im Herzen. Die materialgleiche gegenüberliegende Treppe bietet ebenso Stauraum für den täglichen Gebrauch und ist für den Gast als solche nicht wahrzunehmen. Einzig und alleine die Arbeitszeilen der Küche setzen sich durch ein deftiges Grau ab.
Fotograf: Bodo Mertoglu
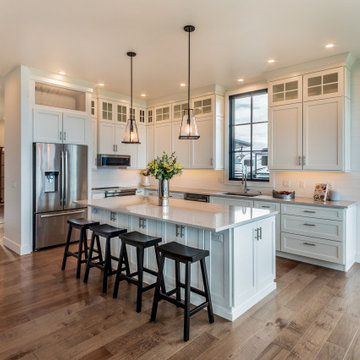
Spacious and Open with Island Seating
他の地域にある高級な広いミッドセンチュリースタイルのおしゃれなキッチン (アンダーカウンターシンク、フラットパネル扉のキャビネット、黒いキャビネット、珪岩カウンター、グレーのキッチンパネル、木材のキッチンパネル、シルバーの調理設備、グレーのキッチンカウンター) の写真
他の地域にある高級な広いミッドセンチュリースタイルのおしゃれなキッチン (アンダーカウンターシンク、フラットパネル扉のキャビネット、黒いキャビネット、珪岩カウンター、グレーのキッチンパネル、木材のキッチンパネル、シルバーの調理設備、グレーのキッチンカウンター) の写真

All the wood used in the remodel of this ranch house in South Central Kansas is reclaimed material. Berry Craig, the owner of Reclaimed Wood Creations Inc. searched the country to find the right woods to make this home a reflection of his abilities and a work of art. It started as a 50 year old metal building on a ranch, and was striped down to the red iron structure and completely transformed. It showcases his talent of turning a dream into a reality when it comes to anything wood. Show him a picture of what you would like and he can make it!

ロンドンにある広いコンテンポラリースタイルのおしゃれなキッチン (フラットパネル扉のキャビネット、白いキャビネット、木材カウンター、茶色いキッチンパネル、木材のキッチンパネル、淡色無垢フローリング、ベージュの床、茶色いキッチンカウンター、アンダーカウンターシンク) の写真
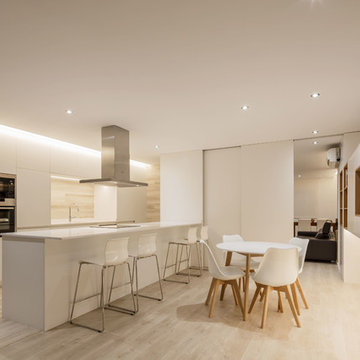
fotos Alejandro Gómez, Carpintería JC Fustería.
他の地域にある広いモダンスタイルのおしゃれなキッチン (フラットパネル扉のキャビネット、白いキャビネット、ベージュキッチンパネル、木材のキッチンパネル) の写真
他の地域にある広いモダンスタイルのおしゃれなキッチン (フラットパネル扉のキャビネット、白いキャビネット、ベージュキッチンパネル、木材のキッチンパネル) の写真
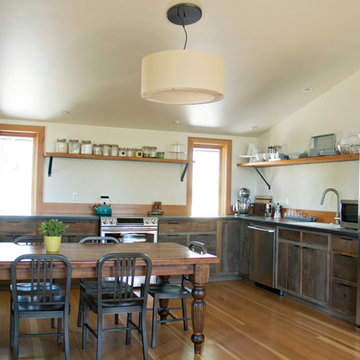
Built high on Saddle Ridge overlooking the Palouse, this charming house boasts amazing views of Idaho, Washington, and Oregon.
シアトルにあるお手頃価格の広いラスティックスタイルのおしゃれなキッチン (淡色無垢フローリング、アンダーカウンターシンク、フラットパネル扉のキャビネット、ヴィンテージ仕上げキャビネット、ソープストーンカウンター、茶色いキッチンパネル、木材のキッチンパネル、シルバーの調理設備、茶色い床) の写真
シアトルにあるお手頃価格の広いラスティックスタイルのおしゃれなキッチン (淡色無垢フローリング、アンダーカウンターシンク、フラットパネル扉のキャビネット、ヴィンテージ仕上げキャビネット、ソープストーンカウンター、茶色いキッチンパネル、木材のキッチンパネル、シルバーの調理設備、茶色い床) の写真

A home this vibrant is something to admire. We worked alongside Greg Baudoin Interior Design, who brought this home to life using color. Together, we saturated the cottage retreat with floor to ceiling personality and custom finishes. The rich color palette presented in the décor pairs beautifully with natural materials such as Douglas fir planks and maple end cut countertops.
Surprising features lie around every corner. In one room alone you’ll find a woven fabric ceiling and a custom wooden bench handcrafted by Birchwood carpenters. As you continue throughout the home, you’ll admire the custom made nickel slot walls and glimpses of brass hardware. As they say, the devil is in the detail.
Photo credit: Jacqueline Southby
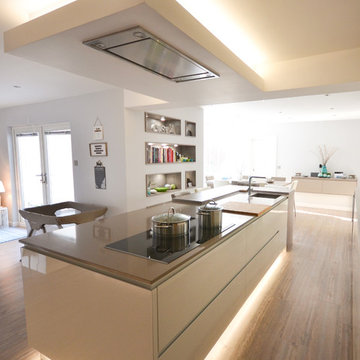
Calum & Lynne's beautiful, elegant and modern kitchen space is the epitome of style, tastefully showcasing the Pronorm Y-Line handleless range and Siemens appliances. Ambient LED lights were installed throughout, giving focus to key features. A stunning wood effect on the breakfast bar and bespoke open boxes on the feature wall finish this beautiful, contemporary space.
Photo Credit: Jennifer Myszker
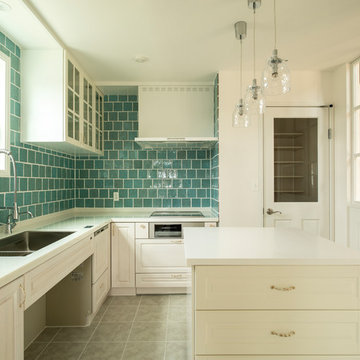
海外の生活スタイルを再現。
白を基調にしてアクセントでターコイズカラーのタイルを使用。
他の地域にある高級な広いビーチスタイルのおしゃれなキッチン (フラットパネル扉のキャビネット、白いキャビネット、人工大理石カウンター、白いキッチンパネル、木材のキッチンパネル、白い調理設備、セメントタイルの床、白い床、白いキッチンカウンター) の写真
他の地域にある高級な広いビーチスタイルのおしゃれなキッチン (フラットパネル扉のキャビネット、白いキャビネット、人工大理石カウンター、白いキッチンパネル、木材のキッチンパネル、白い調理設備、セメントタイルの床、白い床、白いキッチンカウンター) の写真
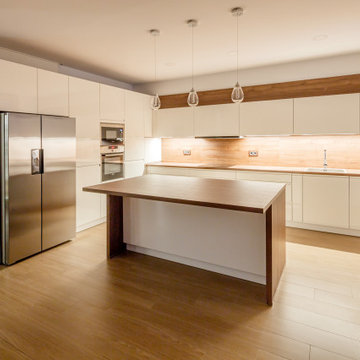
“Domus es una denominación romana, haciendo referencia a una tipología de casa romana, que a través de un patio (atrio) y un jardín interior (peristilo) viven todas las estancias de la casa”.
Casa Domus surge como la abstracción del estilo de vida árabe, una arquitectura que evita enseñar o provocar al vecino, dejando todos los encantos de puertas hacia dentro, todo focalizado a un patio interior. Una arquitectura sin huecos a la calle y todo se abre al corazón de la casa, el patio, donde a través de la vegetación y el agua se crea un microclima muy agradable hacia donde vuelcan todas las estancias. Se emplean materiales tradicionales de nuestra arquitectura, el monocapa blanco (cal) y el mármol travertino, consiguiendo una fusión entre todos los legados de la arquitectura influyente en nuestro país (principalmente romana y árabe).
La parcela posee pocos metros de fachada, ensanchándose en su interior, permitiendo esta morfología de parcela ser idónea para este planteamiento de programa.
A través de un pequeño patio, con un limonero, se da la bienvenida a la casa, insinuando al visitante todo el interior de la misma. Este pequeño patio funciona como telón de fondo del estar, y ejerce como prolongación visual del patio principal de la casa hasta la entrada de la vivienda.
Por otro lado, el patio principal de Casa Domus actúa como centro neurálgico de la casa donde converge un gran porche para prolongar la vida del comedor y la cocina en el exterior, así como todas las estancias de zona de noche.
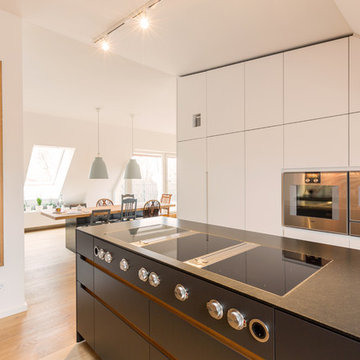
ミュンヘンにあるラグジュアリーな広いコンテンポラリースタイルのおしゃれなキッチン (一体型シンク、フラットパネル扉のキャビネット、白いキャビネット、御影石カウンター、白いキッチンパネル、木材のキッチンパネル、シルバーの調理設備、淡色無垢フローリング、ベージュの床) の写真
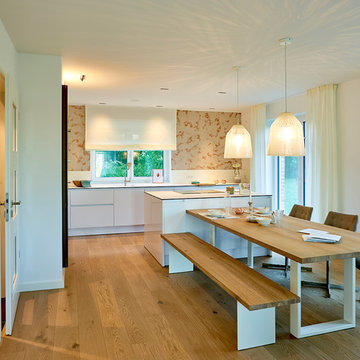
ハンブルクにある高級な広いコンテンポラリースタイルのおしゃれなキッチン (ドロップインシンク、フラットパネル扉のキャビネット、白いキャビネット、人工大理石カウンター、白いキッチンパネル、木材のキッチンパネル、シルバーの調理設備、濃色無垢フローリング、茶色い床、白いキッチンカウンター) の写真
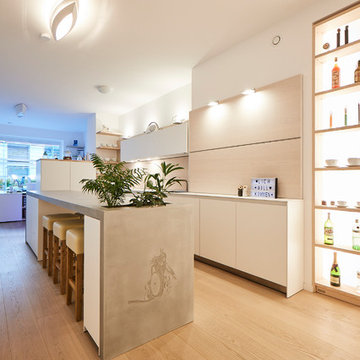
ハンブルクにあるラグジュアリーな広いモダンスタイルのおしゃれなキッチン (一体型シンク、フラットパネル扉のキャビネット、白いキャビネット、コンクリートカウンター、ベージュキッチンパネル、木材のキッチンパネル、白い調理設備、無垢フローリング、茶色い床、グレーのキッチンカウンター) の写真
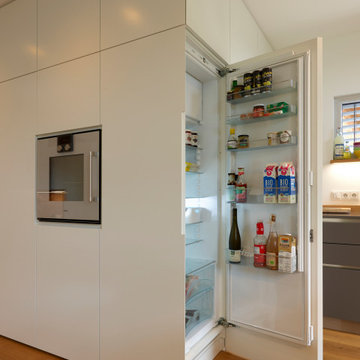
Der von allen Seiten bedienbare Würfel bildet den Mittelpunkt des Hauses. Er dient nicht nur als Schrankwand der Küche mit Kühlgerät und Backofen, sondern beinhaltet zugleich die Garderobe auf der Rückseite und das Reduit im Herzen. Die materialgleiche gegenüberliegende Treppe bietet ebenso Stauraum für den täglichen Gebrauch und ist für den Gast als solche nicht wahrzunehmen. Einzig und alleine die Arbeitszeilen der Küche setzen sich durch ein deftiges Grau ab.
Fotograf: Bodo Mertoglu
広いベージュのキッチン (木材のキッチンパネル、フラットパネル扉のキャビネット、ガラス扉のキャビネット) の写真
1