キッチン (木材のキッチンパネル、淡色木目調キャビネット、中間色木目調キャビネット、セラミックタイルの床) の写真
絞り込み:
資材コスト
並び替え:今日の人気順
写真 1〜20 枚目(全 192 枚)
1/5
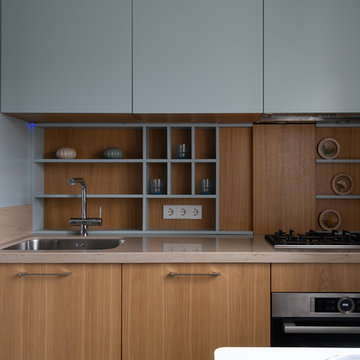
モスクワにあるお手頃価格の小さな北欧スタイルのおしゃれなキッチン (アンダーカウンターシンク、フラットパネル扉のキャビネット、中間色木目調キャビネット、クオーツストーンカウンター、ベージュキッチンパネル、木材のキッチンパネル、黒い調理設備、セラミックタイルの床、白い床、ベージュのキッチンカウンター) の写真

Au cœur du centre reconstruit classé UNESCO, c’est dans cet appartement « PERRET » que cette magnifique cuisine s’intègre à la perfection !
✔️ portes noires mat anti traces
✔️ouvertures par gorges
✔️plan de travail en granit noir
✔️crédences bois
✔️ensemble de sanitaires #BRADANO coloris cuivré
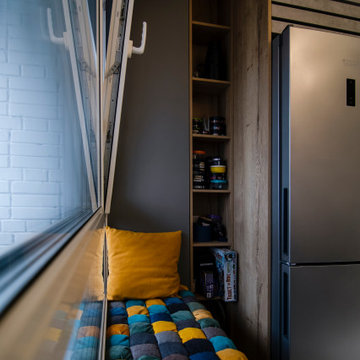
モスクワにあるお手頃価格の小さな北欧スタイルのおしゃれなキッチン (アンダーカウンターシンク、フラットパネル扉のキャビネット、中間色木目調キャビネット、木材カウンター、ベージュキッチンパネル、木材のキッチンパネル、黒い調理設備、セラミックタイルの床、アイランドなし、グレーの床、ベージュのキッチンカウンター) の写真
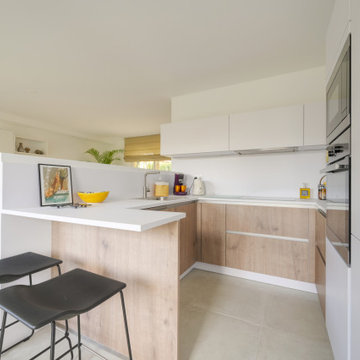
La cuisine a été pensée de manière à être très fonctionnelle et optimisée.
Les colonnes frigo, four/micro ondes et rangements servent de séparation visuelle avec la continuité des meubles bas. Ceux ci traités de la même manière que la cuisine servent davantage de buffet pour la salle à manger.

This project is new construction located in Hinsdale, Illinois. The scope included the kitchen, butler’s pantry, and mudroom. The clients are on the verge of being empty nesters and so they decided to right size. They came from a far more traditional home, and they were open to things outside of their comfort zone. O’Brien Harris Cabinetry in Chicago (OBH) collaborated on the project with the design team but especially with the builder from J. Jordan Homes. The architecture of this home is interesting and defined by large floor to ceiling windows. This created a challenge in the kitchen finding wall space for large appliances.
“In essence we only had one wall and so we chose to orient the cooking on that wall. That single wall is defined on the left by a window and on the right by the mudroom. That left us with another challenge – where to place the ovens and refrigerator. We then created a vertically clad wall disguising appliances which floats in between the kitchen and dining room”, says Laura O’Brien.
The room is defined by interior transom windows and a peninsula was created between the kitchen and the casual dining for separation but also for added storage. To keep it light and open a transparent brass and glass shelving was designed for dishes and glassware located above the peninsula.
The butler’s pantry is located behind the kitchen and between the dining room and a lg exterior window to front of the home. Its main function is to house additional appliances. The wall at the butler’s pantry portal was thickened to accommodate additional shelving for open storage. obrienharris.com
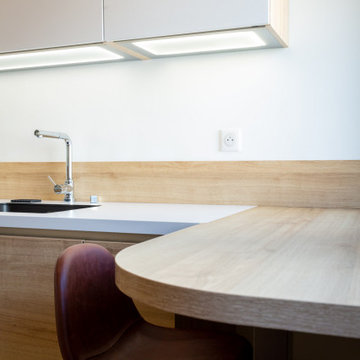
Coin repas de la nouvelle cuisine
ラグジュアリーな中くらいな北欧スタイルのおしゃれなキッチン (シングルシンク、インセット扉のキャビネット、淡色木目調キャビネット、ラミネートカウンター、茶色いキッチンパネル、木材のキッチンパネル、黒い調理設備、セラミックタイルの床、アイランドなし、ベージュの床、白いキッチンカウンター) の写真
ラグジュアリーな中くらいな北欧スタイルのおしゃれなキッチン (シングルシンク、インセット扉のキャビネット、淡色木目調キャビネット、ラミネートカウンター、茶色いキッチンパネル、木材のキッチンパネル、黒い調理設備、セラミックタイルの床、アイランドなし、ベージュの床、白いキッチンカウンター) の写真

8-926-318-9510
• Собственное производство
• Широкий модульный ряд и проекты по индивидуальным размерам
• Комплексная застройка дома
• Лучшие европейские материалы и комплектующие • Цветовая палитра более 1000 наименований.
• Кратчайшие сроки изготовления
• Рассрочка платежа

Duplex Y is located in a multi apartment building, typical to the Carmel mountain neighborhoods. The building has several entrances due to the slope it sits on.
Duplex Y has its own separate entrance and a beautiful view towards Haifa bay and the Golan Heights that can be seen on a clear weather day.
The client - a computer high-tech couple, with their two small daughters asked us for a simple and functional design that could remind them of their frequent visits to central and northern Europe. Their request has been accepted.
Our planning approach was simple indeed, maybe even simple in a radical way:
We followed the principle of clean and ultra minimal spaces, that serve their direct mission only.
Complicated geometry of the rooms has been simplified by implementing built-in wood furniture into numerous niches.
The most 'complicated' room (due to its broken geometry, narrow proportions and sloped ceiling) has been turned into a kid's room shaped as a clean 'wood box' for fun, games and 'edutainment'.
The storage room has been refurbished to maximize it's purpose by creating enough space to store 90% of the entire family's demand.
We've tried to avoid unnecessary decoration. 97% of the design has its functional use in addition to its atmospheric qualities.
Several elements like the structural cylindrical column were exposed to show their original material - concrete.
Photos: Julia Berezina
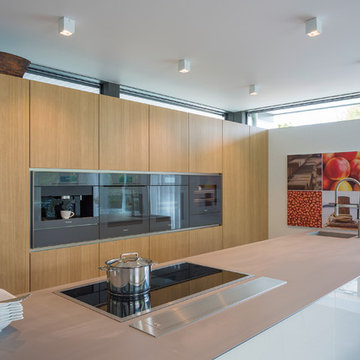
HUF HAUS GmbH u. Co.KG
他の地域にある広いコンテンポラリースタイルのおしゃれなキッチン (シングルシンク、フラットパネル扉のキャビネット、中間色木目調キャビネット、ステンレスカウンター、白いキッチンパネル、木材のキッチンパネル、シルバーの調理設備、セラミックタイルの床、グレーの床、ベージュのキッチンカウンター) の写真
他の地域にある広いコンテンポラリースタイルのおしゃれなキッチン (シングルシンク、フラットパネル扉のキャビネット、中間色木目調キャビネット、ステンレスカウンター、白いキッチンパネル、木材のキッチンパネル、シルバーの調理設備、セラミックタイルの床、グレーの床、ベージュのキッチンカウンター) の写真
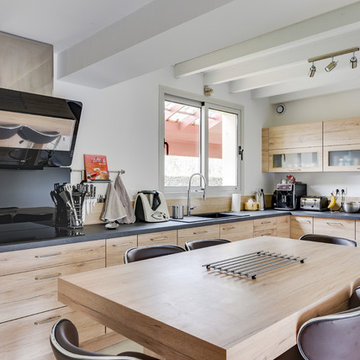
Cuisine fermée familiale, agencement de cuisine avec des meubles en stratifié bois clair, plan de travail en stratifié imitation ardoise.
Meubles colonnes en imitation ardoise.
La cuisine et l'arrière cuisine ont été ouvert pour agrandir l'espace.
Une porte coulissante style verrière a été dessiné et fabriquée sur mesure
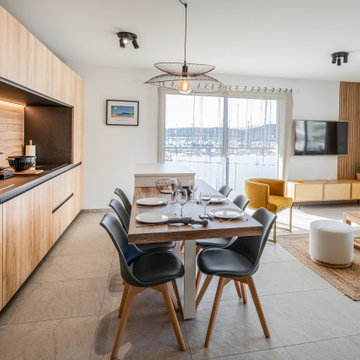
Projet de construction neuve d'un appartement de 70m² habitable composé de 2 chambres avec salle d'eaux et dressing .
Une terrasse de plus de 100m² avec vue panoramique sur le port .
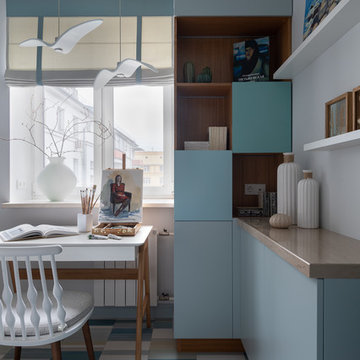
モスクワにあるお手頃価格の小さな北欧スタイルのおしゃれなキッチン (アンダーカウンターシンク、フラットパネル扉のキャビネット、中間色木目調キャビネット、クオーツストーンカウンター、ベージュキッチンパネル、木材のキッチンパネル、黒い調理設備、セラミックタイルの床、白い床、ベージュのキッチンカウンター) の写真
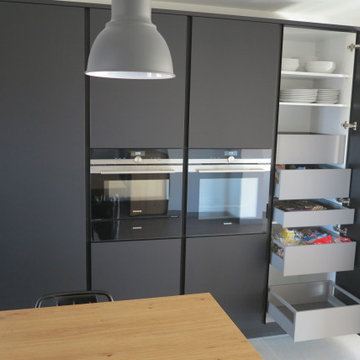
Projet de conception d'une cuisine bois et noire avec verrière, avec pose d'un îlot central et granit.
Cuisines Turini conçoit depuis 1993, les grandes comme les petites cuisines le tout sur-mesure.
Cette cuisine à Lanta est composée d'une verrière à l'entrée ce qui permet de délimiter le grand espace cuisine.
Les verrières sont très tendances et mettent la pièce en valeur.
Les façades de cette conception sur-mesure sont noires onyx mat laque UV avec traitement (AFP) anti-Trace de doigts et les poignées gorge sont noires onyx.
Les plans de travails de cette grande cuisine sont un mélange de plan de travail stratifié bois chêne noueux nature et de plan de travail en granit noir Zimbabwe finition cuir.
La cuisine est conçue sur-mesure de la façon suivante :
Sur le mur derrière la verrière côté fenêtre, il y a un réfrigérateur américain de la marque Liebherr Side by Side et en continuité il y a un plan de travail en bois chêne noueux sur des éléments bas noirs à tiroirs coulissants.
Le panneau de crédence en bois est composé d'un jeu de récipients en porcelaine, d'étagères noires, d'un porte-rouleau et d'un porte-torchon noir.
Cette crédence en bois décore la cuisine avec une touche d'originalité tout en ayant tout à porter de main.
La partie centrale de la cuisine est conçue en "L", composée d'un îlot central avec des meubles bas façade noire et d'une plaque à induction Siemens sur un plan de travail en granit noir.
Une hotte de la marque Novy pureline inox avec moteur déporté avec une grande capacité d'aspiration silencieuse est intégrée au plafond au-dessus de la plaque.
Apposé en angle droit de l'îlot central en plan de granit noir, il y a une table à manger avec un plan de travail en bois chêne noueux pour une capacité de six personnes.
Les tabourets de la table à manger en acier noir laqué industriel et les luminaires au-dessus proviennent de la marque Créaligne.
En face de la table à manger il y a un grand mur composé de deux armoires à provisions façades noires avec tiroirs intérieurs coulissants et d'un four puis d'un four à micro-ondes de la marque Siemens.
Cette cuisine à Lanta permet d'occuper de par sa conception l'espace de la pièce sans l'alourdir tout en apportant une grande capacité de rangement.
Vous souhaitez concevoir une grande cuisine sur-mesure bois et noire avec une verrière, un îlot central avec un plan de travail en granit noir.
Contactez nos conseillers Cuisines Turini dans nos agences à Toulouse, à Portet-sur-Garonne ou à Quint-Fonsegrives près de Lanta.
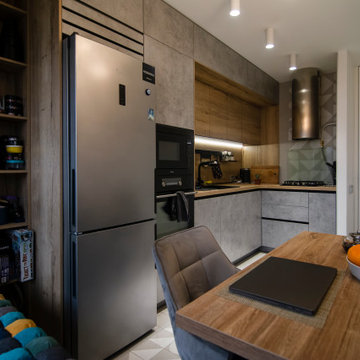
モスクワにあるお手頃価格の小さな北欧スタイルのおしゃれなキッチン (アンダーカウンターシンク、フラットパネル扉のキャビネット、中間色木目調キャビネット、木材カウンター、ベージュキッチンパネル、木材のキッチンパネル、黒い調理設備、セラミックタイルの床、アイランドなし、グレーの床、ベージュのキッチンカウンター) の写真
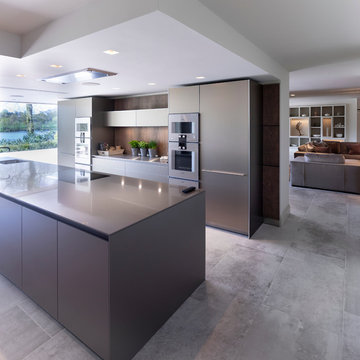
The total re design & interior layout of this expansive lakeside luxury mansion home by Llama Group and Janey Butler Interiors. With stunning B3 Bulthaup Kitchen with Large Pantry and hidden Bulthaup Home bar.. With stunning Janey Butler Interiors furniture design and style throughout. Lake View House can be viewed on the projects page of the Llama Group Website.
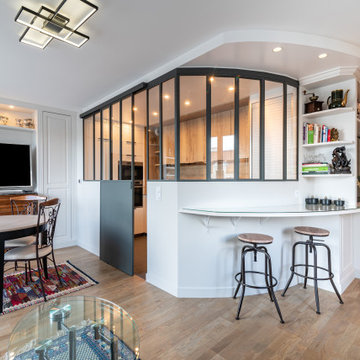
Cuisine pouvant être fermée par une porte coulissante, verrière pouvant s'ouvrir avec 2 ouvrants, éclairage dans des faux-plafond adaptés. bibliothèque sur mesure.
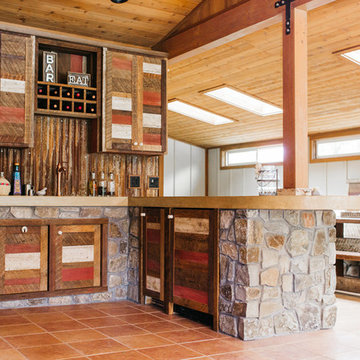
他の地域にある中くらいなラスティックスタイルのおしゃれなキッチン (一体型シンク、シェーカースタイル扉のキャビネット、中間色木目調キャビネット、茶色いキッチンパネル、木材のキッチンパネル、セラミックタイルの床、ベージュの床) の写真
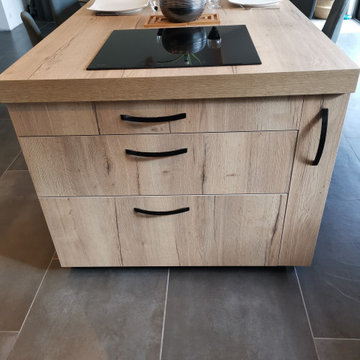
ナンシーにある高級な広いインダストリアルスタイルのおしゃれなキッチン (アンダーカウンターシンク、フラットパネル扉のキャビネット、淡色木目調キャビネット、ラミネートカウンター、黒いキッチンパネル、木材のキッチンパネル、黒い調理設備、セラミックタイルの床、黒い床、黒いキッチンカウンター) の写真
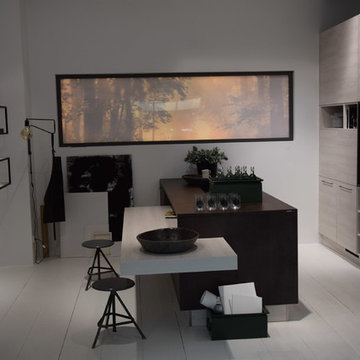
And the Dream goes on....
Nolte produziert die besonderen Küchen. Besonders attraktiv in Design und Anmutung - sowie Ausstattung.
Diese Küche ist eine traumhafte Kombination aus Funktion und Wohnlichkeit.
Dabei nutzen wir den Holzton Kiruna Birke, die Griffanmutung Altkupfer, die
Korpusaussen - und Innenfarbe Quarzgrau,
Die dazugehörigen Regale in jeweils 90 cm wurden passend zum visuellen Gesamtkonzept ebenso in Kiruna Birke hergestellt.
Die Nischenverkleidung in der Anmutung Kupfer Oxid gehört zum Lieferumfang.
Das Thekenelement aus Kiruna Birke ( Herstellerbezeichnung ) umfasst eine Länge von 240 cm und eine Tiefe von ca. 80 cm.
Die attraktive Mittelinsel ist mit den Maßen von ca. 270 cm. Länge und 91 cm Tiefe
hergestellt worden.
Die Hochschränke mit ca 430 cm Länge werden in Kiruna Birke ausgeliefert und das dazugehörige Nischenpanel in der farbe Kupfer Oxid.
Die Arbeitsplatten tragen gleichlautend die Anmutung von Kupfer Oxid.
Die Sockelfarbe der Mittelinsel wurde Edelstahl-Optik gebürstet ausgeführt.
Auch bei diesem Küchenangebot gehören die unzähligen Innorganisationen,
wie z.B. der Messerblock aus Echtholz Eiche ( ohne Messer ), der Gewürzeinsatz aus Echtholz Eiche ( ohne Gewürze ), Segment-Besteckeinsatz
Echtholz Eiche, Folienhalter Echtholz Eiche, die vielfältigen Antirutschmatten, der Mülleimer,die Spüle und Armatur zur Ausstattung der Küche dazu.
Sämtliche Türen sind mit der Push to Open Funktion behaftet.
Vollständig liefern wir die Türscharniere gedämpft.
Folgende grosszügige Elektrogeräte Ausstattung gehört zum Lieferumfang.
1 x HB674GBS1 Siemens Einbau-Backofen EEK A+
1 x ET875SC11D Siemens Glaskeramik Kochfeld 80 cm touchSlider
1 x CD634GBS1 Siemens Kompakt-Dampfgarer EEK B
1 x BI630CNS1 Siemens Wärmeschublade Edelstahl grifflos
1 x GSXK5011 Bauknecht Einbaugeschirrspüler EEK A+
1 x Bauknecht KVIE2125 Einbaukühlschrank EEK A++
1 x MIX-MOVE-EST Armatur Hochdruck Edelstahl-Optik
1 x PYR-PEL60-CN R mit 3 1/2" Korbventil
Unser Listenpreis ULP
29651,16.- €
Aktion
14092,84.- €
291,44.- € x 36 Monate mit einer 0 % Zinsen Finanzierung über unsere Hausbank -
Commerzfinanz Bank.
Der Sollzinssatz entspricht dem eff. Jahreszins.
Der Nettodarlehensbetrag beträgt 14092,84.- €
Der Sonderpreis ( gratis/Zugabe )der Geräte gilt nur zusammen mit der abgebildeten Küche .
Kein Einzelverkauf der Geräte.
Wenn weg, dann weg, Einzelstück
400 x mehr Angebote/mehr Angebote hier: http://kuechenboerse-berlin.de/katalog
Auf Wunsch buchen Sie/bucht Ihr gerne einfach die Lieferung und/oder Montage dazu.
Sofern Ihr in unseren großen Ausstellungshallen/Läden tatsächlich nichts finden solltet, planen wir Euch gerne in 3 D Eure Wunschküche in unserer Planabteilung vor Ort.
Wir freuen uns auf Euch.
Kommt Doch einfach mal vorbei.......
1. Kurt-Schumacher-Damm 1-15
im Einkaufszentrum "der CLOU" 1. Etage
13405 Berlin
Parkplätze im Parkhaus Clou.
U-Bahn Linie 6: Kurt-Schumacher-Platz
Mo. - Sa. 10.00 - 20.00 Uhr
2. Hildburghauser Straße 260 / Ecke Osdorfer Str.
im Gewerbegebiet gegenüber Aldi
12207 Berlin
Parkplätze auf dem Gelände frei
direkt S-Bahnhof Osdorfer Str.
Montags geschlossen
Di.-Sa. 10.00 - 19.00 Uhr
( 030) 609 84 80 88
Symbolabb. Angebot ohne Umfeldware und Dekorationen, ohne Bodenbeläge, ohne Wandbeläge und Zubehöre. Elektrogeräte gehören zu den Angeboten wenn so beschrieben.
R-NOL-K2
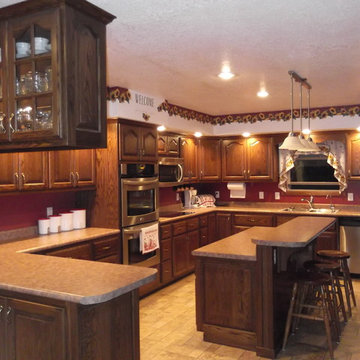
Oak wood
シカゴにある広いトラディショナルスタイルのおしゃれなキッチン (ダブルシンク、レイズドパネル扉のキャビネット、中間色木目調キャビネット、赤いキッチンパネル、シルバーの調理設備、ラミネートカウンター、木材のキッチンパネル、セラミックタイルの床、ベージュの床) の写真
シカゴにある広いトラディショナルスタイルのおしゃれなキッチン (ダブルシンク、レイズドパネル扉のキャビネット、中間色木目調キャビネット、赤いキッチンパネル、シルバーの調理設備、ラミネートカウンター、木材のキッチンパネル、セラミックタイルの床、ベージュの床) の写真
キッチン (木材のキッチンパネル、淡色木目調キャビネット、中間色木目調キャビネット、セラミックタイルの床) の写真
1