独立型キッチン (木材のキッチンパネル、全タイプのキャビネットの色、オープンシェルフ、シェーカースタイル扉のキャビネット) の写真
絞り込み:
資材コスト
並び替え:今日の人気順
写真 1〜20 枚目(全 345 枚)
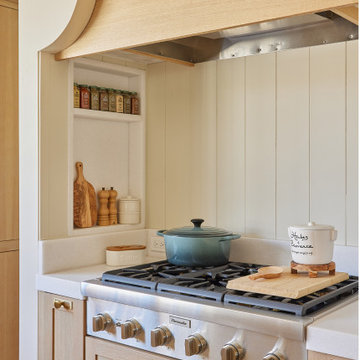
If you fear that a variety of materials and colors will look “too busy”, then consider this masterpiece of mixed elements that created a warm, rich, and layered one-of-a kind environment. Custom cabinetry combines frameless full overlay with flush inset construction; doors are both Shaker and slab. While most of the perimeter is lightly-stained rift cut white oak, the island and paneled backsplashes are Farrow & Ball’s “School House White”; the hutch is their pale blue-gray “Pigeon”. Two styles of Honey Bronze hardware comingle with the hutch’s simple polished nickel knobs. Open hutch shelves are rift cut oak; their gallery rails are brass. Faucets are polished nickel and the island pendant is aged iron.
Even the countertops display variation: the sink wall, cooking nook and hutch are “Bianco Extra” marble, 2” thick with waterfall ends at the sink; 2” thick slabs with standard overhangs at the rangetop; and a thinner slab with traditional ogee edges on the hutch. Offering contrast on the island is 2” thick honed and leathered “Jet Mist” granite.
The charming vent hood incorporates a scalloped detail and more oak. Slender furniture legs enhance the hutch, while 4” brass cuffs on the square island legs add sparkle.
This project was designed in collaboration with Andy Toth and Leitenberger Design Group. Photography by Julia D’Agostino.

Alterations to an idyllic Cotswold Cottage in Gloucestershire. The works included complete internal refurbishment, together with an entirely new panelled Dining Room, a small oak framed bay window extension to the Kitchen and a new Boot Room / Utility extension.

Kitchen. Photo by Clark Dugger
ロサンゼルスにあるお手頃価格の小さなコンテンポラリースタイルのおしゃれなキッチン (アンダーカウンターシンク、オープンシェルフ、中間色木目調キャビネット、無垢フローリング、木材カウンター、茶色いキッチンパネル、木材のキッチンパネル、パネルと同色の調理設備、アイランドなし、茶色い床) の写真
ロサンゼルスにあるお手頃価格の小さなコンテンポラリースタイルのおしゃれなキッチン (アンダーカウンターシンク、オープンシェルフ、中間色木目調キャビネット、無垢フローリング、木材カウンター、茶色いキッチンパネル、木材のキッチンパネル、パネルと同色の調理設備、アイランドなし、茶色い床) の写真
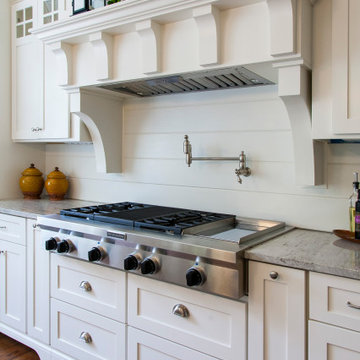
This was a new construction kitchen. The family wanted white cabinets with a bit of a farmhouse feel.
他の地域にある広いカントリー風のおしゃれなキッチン (エプロンフロントシンク、シェーカースタイル扉のキャビネット、白いキャビネット、珪岩カウンター、白いキッチンパネル、木材のキッチンパネル、シルバーの調理設備、茶色い床、グレーのキッチンカウンター、濃色無垢フローリング) の写真
他の地域にある広いカントリー風のおしゃれなキッチン (エプロンフロントシンク、シェーカースタイル扉のキャビネット、白いキャビネット、珪岩カウンター、白いキッチンパネル、木材のキッチンパネル、シルバーの調理設備、茶色い床、グレーのキッチンカウンター、濃色無垢フローリング) の写真
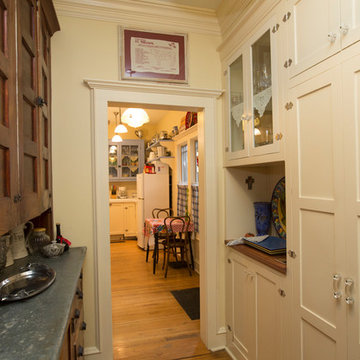
View from new butler's pantry into kitchen. The cabinet on the left dates from the 1860s. The counter is original zinc.
他の地域にある低価格の小さなシャビーシック調のおしゃれなキッチン (アンダーカウンターシンク、シェーカースタイル扉のキャビネット、白いキャビネット、タイルカウンター、白いキッチンパネル、木材のキッチンパネル、白い調理設備、淡色無垢フローリング、茶色い床) の写真
他の地域にある低価格の小さなシャビーシック調のおしゃれなキッチン (アンダーカウンターシンク、シェーカースタイル扉のキャビネット、白いキャビネット、タイルカウンター、白いキッチンパネル、木材のキッチンパネル、白い調理設備、淡色無垢フローリング、茶色い床) の写真
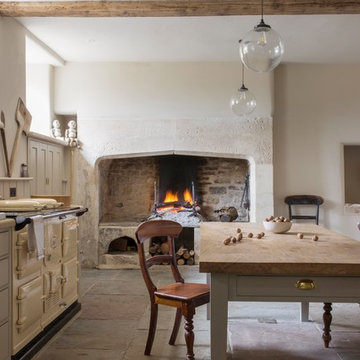
Emma Lewis
ロンドンにあるカントリー風のおしゃれなキッチン (シェーカースタイル扉のキャビネット、ベージュのキャビネット、木材カウンター、ベージュキッチンパネル、木材のキッチンパネル、カラー調理設備、グレーの床) の写真
ロンドンにあるカントリー風のおしゃれなキッチン (シェーカースタイル扉のキャビネット、ベージュのキャビネット、木材カウンター、ベージュキッチンパネル、木材のキッチンパネル、カラー調理設備、グレーの床) の写真

We designed this kitchen around a Wedgwood stove in a 1920s brick English farmhouse in Trestle Glenn. The concept was to mix classic design with bold colors and detailing.
Photography by: Indivar Sivanathan www.indivarsivanathan.com
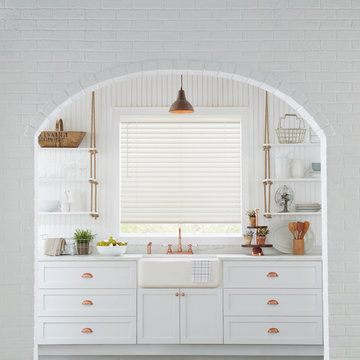
シアトルにあるカントリー風のおしゃれなキッチン (エプロンフロントシンク、シェーカースタイル扉のキャビネット、白いキャビネット、大理石カウンター、白いキッチンパネル、木材のキッチンパネル、アイランドなし、白いキッチンカウンター) の写真
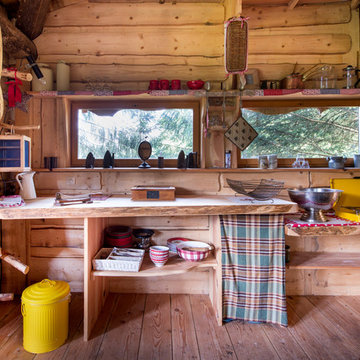
Jours & Nuits © 2016 Houzz
モンペリエにある小さなラスティックスタイルのおしゃれな独立型キッチン (オープンシェルフ、中間色木目調キャビネット、木材カウンター、無垢フローリング、アイランドなし、茶色いキッチンパネル、木材のキッチンパネル) の写真
モンペリエにある小さなラスティックスタイルのおしゃれな独立型キッチン (オープンシェルフ、中間色木目調キャビネット、木材カウンター、無垢フローリング、アイランドなし、茶色いキッチンパネル、木材のキッチンパネル) の写真

In the remodeled kitchen, the homeowners asked for an "unfitted" or somewhat eclectic and casual New England style. To improve the layout of the space, Neil Kelly Designer Robert Barham completely re-imagined the orientation, moving the refrigerator to a new wall and moving the range from the island to a wall. He also moved the doorway from the living room to a new location to improve the overall flow. Everything in this kitchen was replaced except for the newer appliances and the beautiful exposed wood beams in the ceiling. Highlights of the design include stunning hardwood flooring, a craftsman style island, the custom black range hood, and vintage brass cabinet pulls sourced by the homeowners.

Revival-style kitchen
シアトルにあるラグジュアリーな小さなトラディショナルスタイルのおしゃれなキッチン (エプロンフロントシンク、シェーカースタイル扉のキャビネット、ピンクのキャビネット、御影石カウンター、ピンクのキッチンパネル、木材のキッチンパネル、パネルと同色の調理設備、淡色無垢フローリング、アイランドなし、茶色い床、黒いキッチンカウンター) の写真
シアトルにあるラグジュアリーな小さなトラディショナルスタイルのおしゃれなキッチン (エプロンフロントシンク、シェーカースタイル扉のキャビネット、ピンクのキャビネット、御影石カウンター、ピンクのキッチンパネル、木材のキッチンパネル、パネルと同色の調理設備、淡色無垢フローリング、アイランドなし、茶色い床、黒いキッチンカウンター) の写真
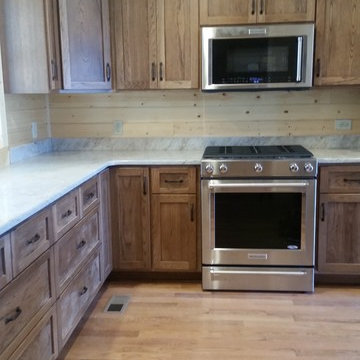
リッチモンドにある中くらいなラスティックスタイルのおしゃれなキッチン (シェーカースタイル扉のキャビネット、中間色木目調キャビネット、クオーツストーンカウンター、ベージュキッチンパネル、木材のキッチンパネル、シルバーの調理設備、ライムストーンの床) の写真
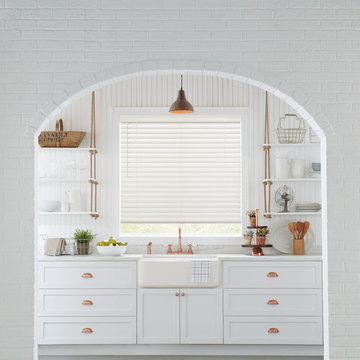
ボイシにある中くらいなカントリー風のおしゃれなキッチン (エプロンフロントシンク、シェーカースタイル扉のキャビネット、白いキャビネット、大理石カウンター、白いキッチンパネル、木材のキッチンパネル、アイランドなし、白いキッチンカウンター) の写真
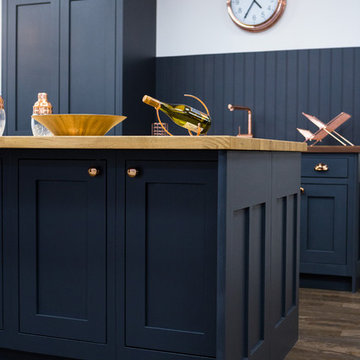
エセックスにあるお手頃価格の小さなトランジショナルスタイルのおしゃれなキッチン (シェーカースタイル扉のキャビネット、グレーのキャビネット、木材カウンター、グレーのキッチンパネル、木材のキッチンパネル、カラー調理設備) の写真
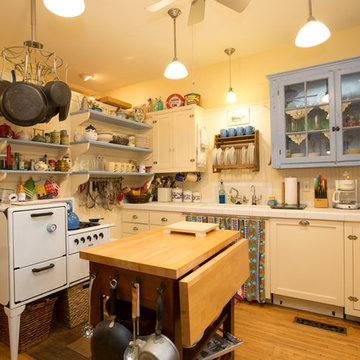
他の地域にある低価格の小さなシャビーシック調のおしゃれなキッチン (アンダーカウンターシンク、シェーカースタイル扉のキャビネット、白いキャビネット、タイルカウンター、白いキッチンパネル、木材のキッチンパネル、白い調理設備、淡色無垢フローリング、茶色い床) の写真
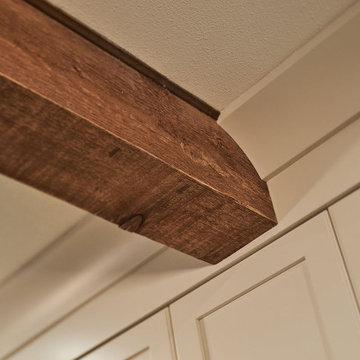
In the remodeled kitchen, the homeowners asked for an "unfitted" or somewhat eclectic and casual New England style. To improve the layout of the space, Neil Kelly Designer Robert Barham completely re-imagined the orientation, moving the refrigerator to a new wall and moving the range from the island to a wall. He also moved the doorway from the living room to a new location to improve the overall flow. Everything in this kitchen was replaced except for the newer appliances and the beautiful exposed wood beams in the ceiling. Highlights of the design include stunning hardwood flooring, a craftsman style island, the custom black range hood, and vintage brass cabinet pulls sourced by the homeowners.
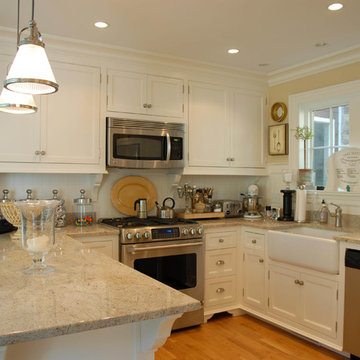
ニューヨークにある高級な中くらいなビーチスタイルのおしゃれなキッチン (エプロンフロントシンク、シェーカースタイル扉のキャビネット、白いキャビネット、御影石カウンター、白いキッチンパネル、木材のキッチンパネル、シルバーの調理設備、無垢フローリング) の写真
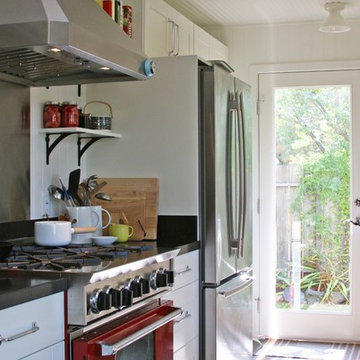
Small Galley kitchen in Sonoma, CA. This little budget job was done with Ikea cabinets that were customized to fit the space (ie, stacked upper cabinets to create a shallow pantry). The bright red range creates a focal point while open shelves offer upper storage without invading the small space.
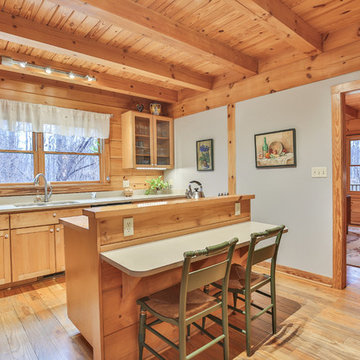
ローリーにあるラスティックスタイルのおしゃれなキッチン (ダブルシンク、シェーカースタイル扉のキャビネット、中間色木目調キャビネット、無垢フローリング、緑のキッチンカウンター、木材のキッチンパネル、窓) の写真

サクラメントにある中くらいなコンテンポラリースタイルのおしゃれなキッチン (アンダーカウンターシンク、シェーカースタイル扉のキャビネット、淡色木目調キャビネット、茶色いキッチンパネル、木材のキッチンパネル、シルバーの調理設備、スレートの床、黒い床、黒いキッチンカウンター) の写真
独立型キッチン (木材のキッチンパネル、全タイプのキャビネットの色、オープンシェルフ、シェーカースタイル扉のキャビネット) の写真
1