キッチン (ガラスまたは窓のキッチンパネル、アイランドなし、エプロンフロントシンク) の写真
絞り込み:
資材コスト
並び替え:今日の人気順
写真 1〜20 枚目(全 24 枚)
1/4

This mud room/laundry space is the starting point for the implementation of the Farm to Fork design concept of this beautiful home. Fruits and vegetables grown onsite can be cleaned in this spacious laundry room and then prepared for preservation, storage or cooking in the adjacent prep kitchen glimpsed through the barn door.
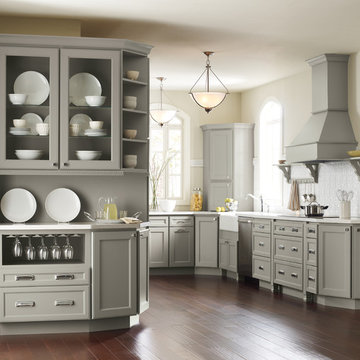
ニューヨークにあるお手頃価格の広いトラディショナルスタイルのおしゃれなキッチン (エプロンフロントシンク、落し込みパネル扉のキャビネット、グレーのキャビネット、ガラスまたは窓のキッチンパネル、シルバーの調理設備、濃色無垢フローリング、アイランドなし、茶色い床) の写真
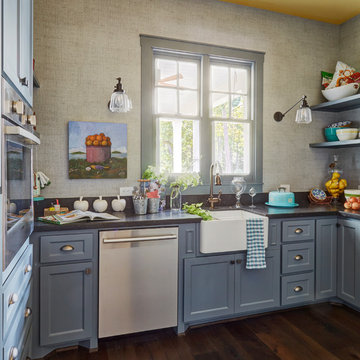
Mike Kaskel
ヒューストンにある小さなトラディショナルスタイルのおしゃれなコの字型キッチン (エプロンフロントシンク、シェーカースタイル扉のキャビネット、青いキャビネット、ガラスまたは窓のキッチンパネル、シルバーの調理設備、濃色無垢フローリング、茶色い床、アイランドなし、窓) の写真
ヒューストンにある小さなトラディショナルスタイルのおしゃれなコの字型キッチン (エプロンフロントシンク、シェーカースタイル扉のキャビネット、青いキャビネット、ガラスまたは窓のキッチンパネル、シルバーの調理設備、濃色無垢フローリング、茶色い床、アイランドなし、窓) の写真

The scullery from our Love Shack TV project . This is a pantry space that leads from the kitchen through to the laundry/mudroom. The scullery is equipped with a sink, integrated dishwasher, fridge and lots of tall pantry cabinetry with roll-out shelves.
Designed By: Rex Hirst
Photographed By: Tim Turner
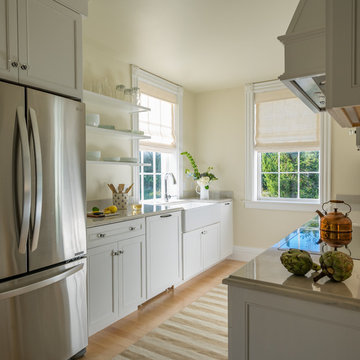
Eric Roth
ボストンにある中くらいなカントリー風のおしゃれなキッチン (エプロンフロントシンク、シェーカースタイル扉のキャビネット、白いキャビネット、シルバーの調理設備、クオーツストーンカウンター、ガラスまたは窓のキッチンパネル、淡色無垢フローリング、アイランドなし、ベージュの床) の写真
ボストンにある中くらいなカントリー風のおしゃれなキッチン (エプロンフロントシンク、シェーカースタイル扉のキャビネット、白いキャビネット、シルバーの調理設備、クオーツストーンカウンター、ガラスまたは窓のキッチンパネル、淡色無垢フローリング、アイランドなし、ベージュの床) の写真
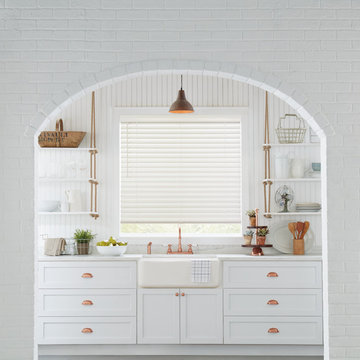
シアトルにある広いカントリー風のおしゃれなキッチン (エプロンフロントシンク、シェーカースタイル扉のキャビネット、白いキャビネット、大理石カウンター、白いキッチンパネル、ガラスまたは窓のキッチンパネル、アイランドなし、白いキッチンカウンター) の写真
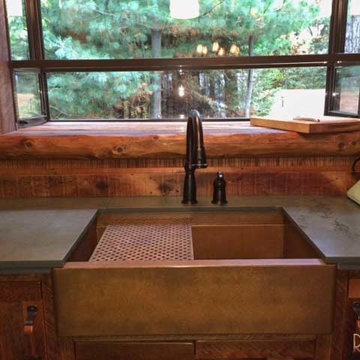
This copper farmhouse workstation sink looks at home in this rustic retreat. The garden window is trimmed in rough hewn timber. The counter tops are made of soap stone.
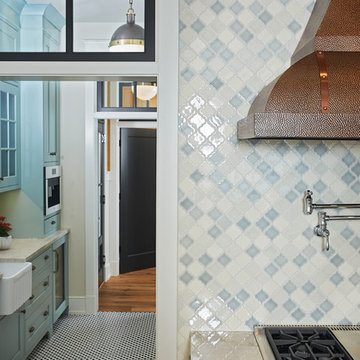
The best of the past and present meet in this distinguished design. Custom craftsmanship and distinctive detailing lend to this lakefront residences’ classic design with a contemporary and light-filled floor plan. The main level features almost 3,000 square feet of open living, from the charming entry with multiple back of house spaces to the central kitchen and living room with stone clad fireplace.
An ARDA for indoor living goes to
Visbeen Architects, Inc.
Designers: Vision Interiors by Visbeen with Visbeen Architects, Inc.
From: East Grand Rapids, Michigan
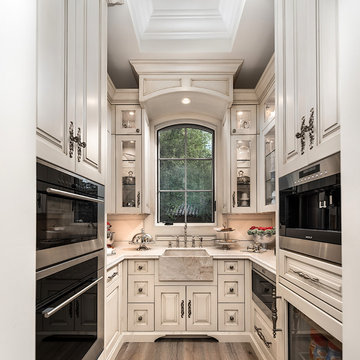
World Renowned Architecture Firm Fratantoni Design created this beautiful home! They design home plans for families all over the world in any size and style. They also have in-house Interior Designer Firm Fratantoni Interior Designers and world class Luxury Home Building Firm Fratantoni Luxury Estates! Hire one or all three companies to design and build and or remodel your home!
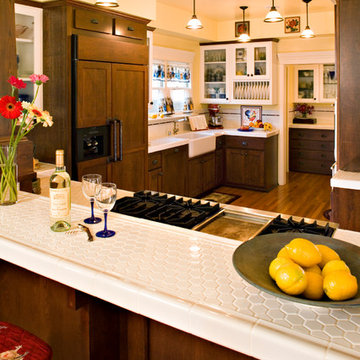
Featured in San Diego Magazine
サンディエゴにあるお手頃価格の中くらいなトラディショナルスタイルのおしゃれなキッチン (エプロンフロントシンク、シェーカースタイル扉のキャビネット、濃色木目調キャビネット、白いキッチンパネル、ガラスまたは窓のキッチンパネル、カラー調理設備、濃色無垢フローリング、アイランドなし、茶色い床) の写真
サンディエゴにあるお手頃価格の中くらいなトラディショナルスタイルのおしゃれなキッチン (エプロンフロントシンク、シェーカースタイル扉のキャビネット、濃色木目調キャビネット、白いキッチンパネル、ガラスまたは窓のキッチンパネル、カラー調理設備、濃色無垢フローリング、アイランドなし、茶色い床) の写真
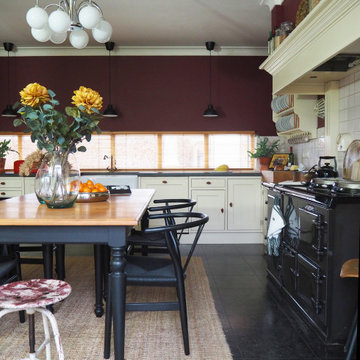
アムステルダムにある中くらいなトランジショナルスタイルのおしゃれなキッチン (エプロンフロントシンク、シェーカースタイル扉のキャビネット、ベージュのキャビネット、ガラスまたは窓のキッチンパネル、磁器タイルの床、アイランドなし、黒い床、グレーのキッチンカウンター) の写真
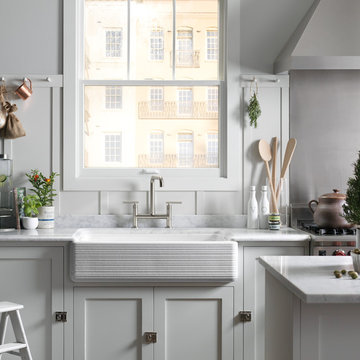
An artfully enhanced version of our popular Whitehaven farmhouse sinks, the Hayridge apron-front sink blends centuries-old craft, modern artistry and tactile texture for a distinctive new look in the kitchen.
Inspired by nature—including furrowed dunes, the ocean’s ripples and aerial views of farm fields—the gentle pattern of horizontal ridges also reflects the crafts of basketry, textiles, and architectural details such as beadboard and tin ceilings.
Emphasizing the inherent beauty and skillful craftsmanship of enameled cast iron, Hayridge adds a supremely tactile experience to the Whitehaven kitchen sink. This simple textural design provides warmth to any kitchen, traditional to contemporary, and invites the human hand to experience it.
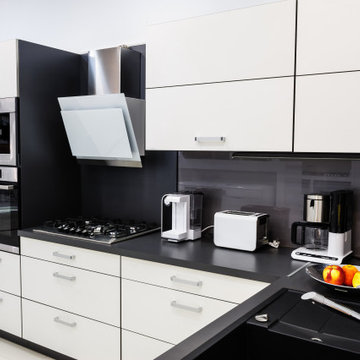
Cocina de estilo moderno ejecutada en una villa de la zona de Elviria, una de las mejores urbanizaciones de la Costa del Sol y Marbella. cocina de color gris oscuro y blanco
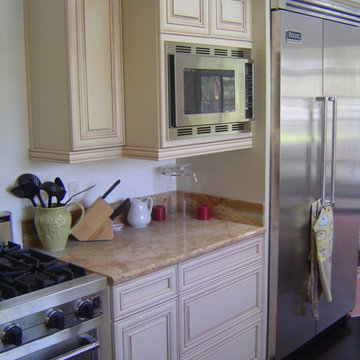
Yvonne Landivar
ロサンゼルスにある高級な中くらいなトラディショナルスタイルのおしゃれなキッチン (エプロンフロントシンク、レイズドパネル扉のキャビネット、シルバーの調理設備、アイランドなし、白いキャビネット、珪岩カウンター、ガラスまたは窓のキッチンパネル、茶色い床) の写真
ロサンゼルスにある高級な中くらいなトラディショナルスタイルのおしゃれなキッチン (エプロンフロントシンク、レイズドパネル扉のキャビネット、シルバーの調理設備、アイランドなし、白いキャビネット、珪岩カウンター、ガラスまたは窓のキッチンパネル、茶色い床) の写真
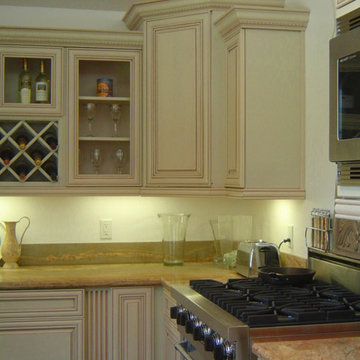
Yvonne Landivar
ロサンゼルスにある高級な中くらいなトラディショナルスタイルのおしゃれなキッチン (エプロンフロントシンク、レイズドパネル扉のキャビネット、シルバーの調理設備、アイランドなし、白いキャビネット、珪岩カウンター、ガラスまたは窓のキッチンパネル、茶色い床) の写真
ロサンゼルスにある高級な中くらいなトラディショナルスタイルのおしゃれなキッチン (エプロンフロントシンク、レイズドパネル扉のキャビネット、シルバーの調理設備、アイランドなし、白いキャビネット、珪岩カウンター、ガラスまたは窓のキッチンパネル、茶色い床) の写真
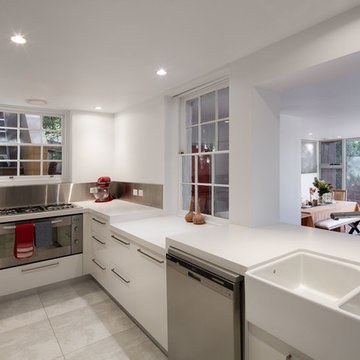
Interior view of kitchen
他の地域にある中くらいなモダンスタイルのおしゃれなキッチン (エプロンフロントシンク、フラットパネル扉のキャビネット、白いキャビネット、クオーツストーンカウンター、メタリックのキッチンパネル、ガラスまたは窓のキッチンパネル、シルバーの調理設備、セラミックタイルの床、アイランドなし、グレーの床) の写真
他の地域にある中くらいなモダンスタイルのおしゃれなキッチン (エプロンフロントシンク、フラットパネル扉のキャビネット、白いキャビネット、クオーツストーンカウンター、メタリックのキッチンパネル、ガラスまたは窓のキッチンパネル、シルバーの調理設備、セラミックタイルの床、アイランドなし、グレーの床) の写真
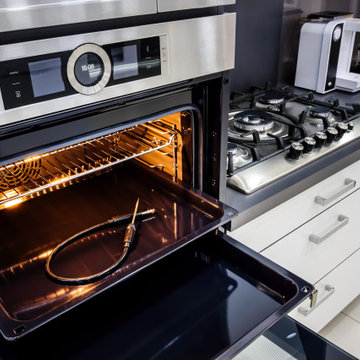
Cocina de estilo moderno ejecutada en una villa de la zona de Elviria, una de las mejores urbanizaciones de la Costa del Sol y Marbella. cocina de color gris oscuro y blanco
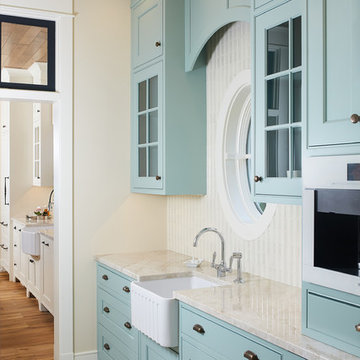
The best of the past and present meet in this distinguished design. Custom craftsmanship and distinctive detailing lend to this lakefront residences’ classic design with a contemporary and light-filled floor plan. The main level features almost 3,000 square feet of open living, from the charming entry with multiple back of house spaces to the central kitchen and living room with stone clad fireplace.
An ARDA for indoor living goes to
Visbeen Architects, Inc.
Designers: Vision Interiors by Visbeen with Visbeen Architects, Inc.
From: East Grand Rapids, Michigan
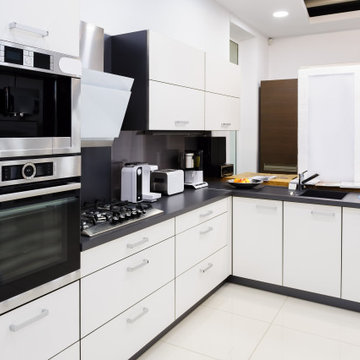
Cocina de estilo moderno ejecutada en una villa de la zona de Elviria, una de las mejores urbanizaciones de la Costa del Sol y Marbella. cocina de color gris oscuro y blanco
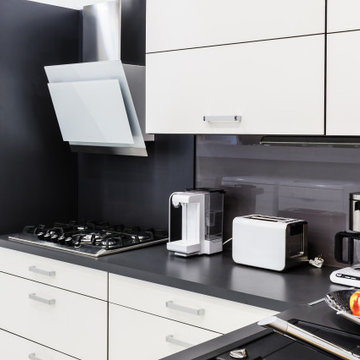
Cocina de estilo moderno ejecutada en una villa de la zona de Elviria, una de las mejores urbanizaciones de la Costa del Sol y Marbella. cocina de color gris oscuro y blanco
キッチン (ガラスまたは窓のキッチンパネル、アイランドなし、エプロンフロントシンク) の写真
1