キッチン (ガラスまたは窓のキッチンパネル、大理石の床、塗装フローリング、白い床) の写真
絞り込み:
資材コスト
並び替え:今日の人気順
写真 1〜20 枚目(全 25 枚)
1/5

The pop of color from the gold wall sconces contrasts nicely with the monochromatic tonality of the gray painted cabinetry and honed Alberene Soapstone countertops quarried in Virginia.
Photo: Karen Krum

サンフランシスコにあるラグジュアリーな小さなコンテンポラリースタイルのおしゃれなキッチン (アンダーカウンターシンク、フラットパネル扉のキャビネット、中間色木目調キャビネット、クオーツストーンカウンター、黒い調理設備、大理石の床、白い床、白いキッチンカウンター、ガラスまたは窓のキッチンパネル) の写真
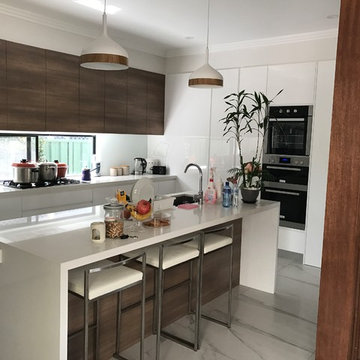
シドニーにある高級な中くらいなコンテンポラリースタイルのおしゃれなキッチン (フラットパネル扉のキャビネット、茶色いキャビネット、御影石カウンター、白いキッチンパネル、大理石の床、白い床、ドロップインシンク、ガラスまたは窓のキッチンパネル、シルバーの調理設備) の写真
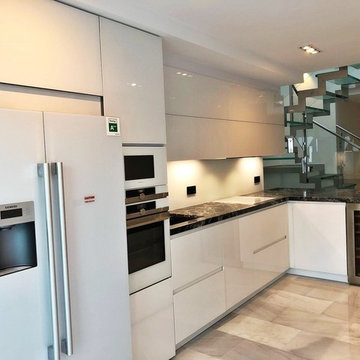
Cocinahogar Estudio
他の地域にあるモダンスタイルのおしゃれなキッチン (アンダーカウンターシンク、フラットパネル扉のキャビネット、白いキャビネット、御影石カウンター、白いキッチンパネル、ガラスまたは窓のキッチンパネル、白い調理設備、大理石の床、白い床) の写真
他の地域にあるモダンスタイルのおしゃれなキッチン (アンダーカウンターシンク、フラットパネル扉のキャビネット、白いキャビネット、御影石カウンター、白いキッチンパネル、ガラスまたは窓のキッチンパネル、白い調理設備、大理石の床、白い床) の写真
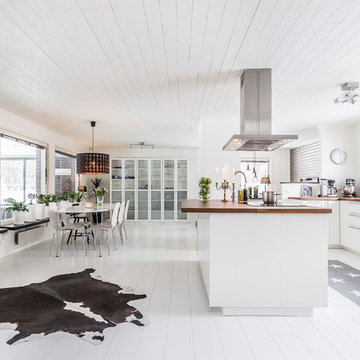
Erik Österberg
他の地域にある広い北欧スタイルのおしゃれなキッチン (塗装フローリング、白い床、白いキャビネット、木材カウンター、ガラスまたは窓のキッチンパネル、シルバーの調理設備) の写真
他の地域にある広い北欧スタイルのおしゃれなキッチン (塗装フローリング、白い床、白いキャビネット、木材カウンター、ガラスまたは窓のキッチンパネル、シルバーの調理設備) の写真
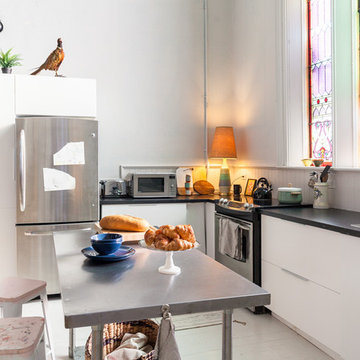
lauren kolyn
トロントにあるコンテンポラリースタイルのおしゃれなキッチン (ドロップインシンク、フラットパネル扉のキャビネット、白いキャビネット、ガラスまたは窓のキッチンパネル、シルバーの調理設備、塗装フローリング、白い床) の写真
トロントにあるコンテンポラリースタイルのおしゃれなキッチン (ドロップインシンク、フラットパネル扉のキャビネット、白いキャビネット、ガラスまたは窓のキッチンパネル、シルバーの調理設備、塗装フローリング、白い床) の写真
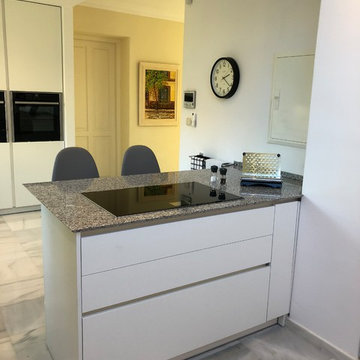
Crear el concepto abierto de la cocina al salon, con una península para pa zona de cocción, un discreto armario en la trasera donde se alojan lavadora y secadora, y el resto de mobiliario de cocina y electrodomésticos, en la L que delimita el resto del espacio de la cocina.
La zona de fregado con visual directa al jardín a través de la ventana lateral.
Muy luminosa gracias también al gran lucernario.
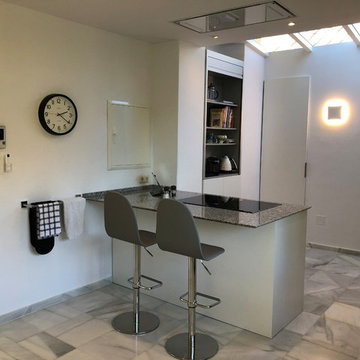
Crear el concepto abierto de la cocina al salon, con una península para pa zona de cocción, un discreto armario en la trasera donde se alojan lavadora y secadora, y el resto de mobiliario de cocina y electrodomésticos, en la L que delimita el resto del espacio de la cocina.
La zona de fregado con visual directa al jardín a través de la ventana lateral.
Muy luminosa gracias también al gran lucernario.
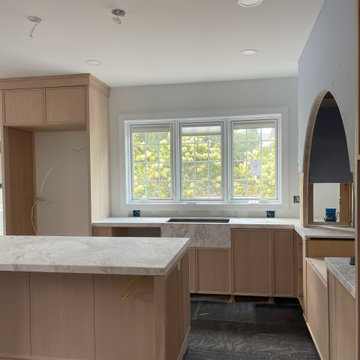
フィラデルフィアにある高級な広いコンテンポラリースタイルのおしゃれなキッチン (一体型シンク、シェーカースタイル扉のキャビネット、淡色木目調キャビネット、大理石カウンター、白いキッチンパネル、ガラスまたは窓のキッチンパネル、パネルと同色の調理設備、大理石の床、白い床、白いキッチンカウンター) の写真
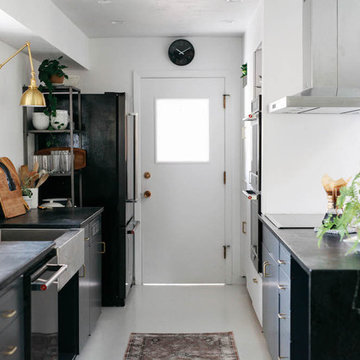
The galley design features a workhorse peninsula with mitered waterfall that shows off the prominent calcite veining in the waxed Alberene Soapstone from the Polycor Schuyler, Virginia quarry.
Photo: Karen Krum
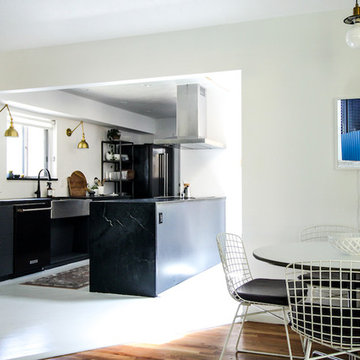
The open plan kitchen design ties in nicely with the rest of the adjacent living spaces while the enhanced Alberene Soapstone from the historic Polycor Virginia quarry creates a soothing backdrop.
Photo: Karen Krum
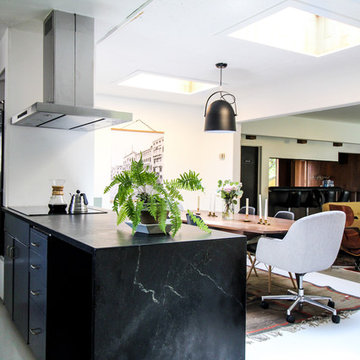
The peninsula countertop has a solid mitered waterfall end showcasing the white calcite veining of the Alberene Soapstone countertops from the Polycor Virginia quarry.
Photo: Karen Krum
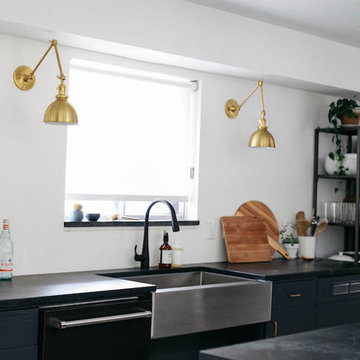
The clean, contrasting light / dark tonality is carried throughout the kitchen and enhanced by the waxed Alberene Soapstone honed countertops from the Polycor Schuyler, Virginia quarry.
Photo: Karen Krum
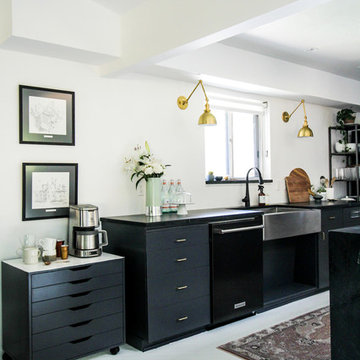
Photo: Karen Krum
ボイシにあるお手頃価格の中くらいな北欧スタイルのおしゃれなキッチン (エプロンフロントシンク、フラットパネル扉のキャビネット、グレーのキャビネット、ソープストーンカウンター、白いキッチンパネル、ガラスまたは窓のキッチンパネル、黒い調理設備、塗装フローリング、白い床) の写真
ボイシにあるお手頃価格の中くらいな北欧スタイルのおしゃれなキッチン (エプロンフロントシンク、フラットパネル扉のキャビネット、グレーのキャビネット、ソープストーンカウンター、白いキッチンパネル、ガラスまたは窓のキッチンパネル、黒い調理設備、塗装フローリング、白い床) の写真
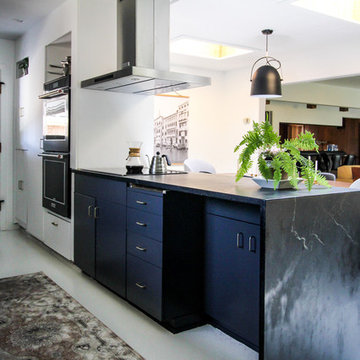
The peninsula opens up to the dining area offering open views through the back of the home. The honed finish of the Alberene Soapstone tones down the glare from the skylights for a soft glow.
Photo: Karen Krum
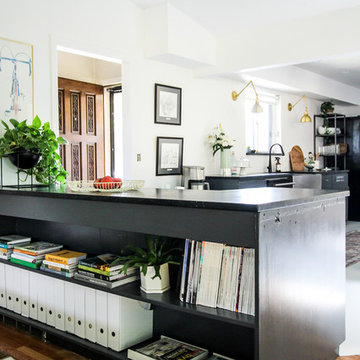
A second, modified L-shaped peninsula flanks the other end of the kitchen doubling as a furniture piece and workspace. The dark gray painted cabinet pairs well with the matte black tonality of the Alberene Soapstone honed countertop from the Polycor quarry in Virginia.
Photo: Karen Krum
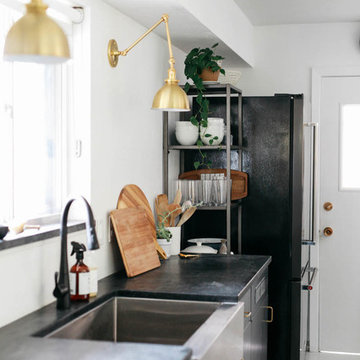
The honed finish on our Alberene Soapstone slabs tied in with the matte black finishes on the faucet and painted dark gray painted cabinetry.
Photo: Karen Krum
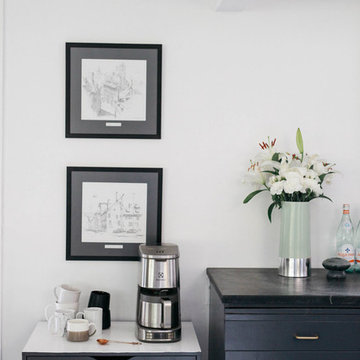
The Alberene Soapstone honed slabs were waxed to enhance their deep, dark tonality for a dark on dark combination with the cabinetry. Enhancing the soapstone also accentuates the natural white calcite veining.
Photo: Karen Krum
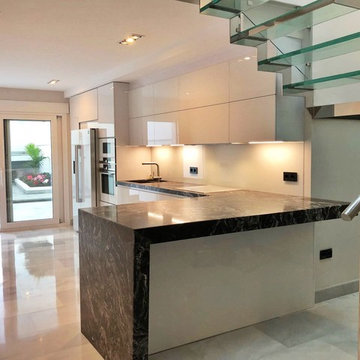
Cocinahogar Estudio
他の地域にあるモダンスタイルのおしゃれなキッチン (アンダーカウンターシンク、フラットパネル扉のキャビネット、白いキャビネット、御影石カウンター、白いキッチンパネル、ガラスまたは窓のキッチンパネル、白い調理設備、大理石の床、白い床) の写真
他の地域にあるモダンスタイルのおしゃれなキッチン (アンダーカウンターシンク、フラットパネル扉のキャビネット、白いキャビネット、御影石カウンター、白いキッチンパネル、ガラスまたは窓のキッチンパネル、白い調理設備、大理石の床、白い床) の写真
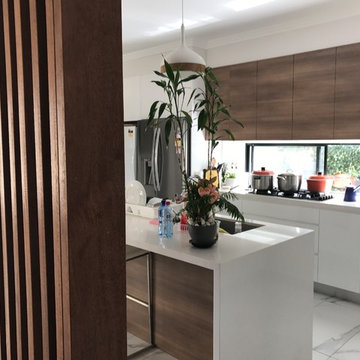
シドニーにある高級な中くらいなコンテンポラリースタイルのおしゃれなキッチン (フラットパネル扉のキャビネット、茶色いキャビネット、御影石カウンター、白いキッチンパネル、大理石の床、白い床、ドロップインシンク、ガラスまたは窓のキッチンパネル、シルバーの調理設備) の写真
キッチン (ガラスまたは窓のキッチンパネル、大理石の床、塗装フローリング、白い床) の写真
1