キッチン (ガラスまたは窓のキッチンパネル、マルチカラーのキッチンカウンター、無垢フローリング) の写真
絞り込み:
資材コスト
並び替え:今日の人気順
写真 1〜20 枚目(全 27 枚)
1/4
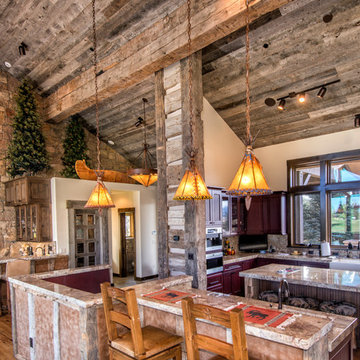
Hand-Hewn Timbers and Skins, Antique Gray Barnwood
June Cannon-photo
ジャクソンにあるラスティックスタイルのおしゃれなマルチアイランドキッチン (エプロンフロントシンク、落し込みパネル扉のキャビネット、赤いキャビネット、ガラスまたは窓のキッチンパネル、シルバーの調理設備、無垢フローリング、マルチカラーのキッチンカウンター、窓) の写真
ジャクソンにあるラスティックスタイルのおしゃれなマルチアイランドキッチン (エプロンフロントシンク、落し込みパネル扉のキャビネット、赤いキャビネット、ガラスまたは窓のキッチンパネル、シルバーの調理設備、無垢フローリング、マルチカラーのキッチンカウンター、窓) の写真

This stylish kitchen and bathroom renovation in Balwyn was designed and built for a young family who needed functional spaces for everyday use but they also wanted a kitchen suitable for entertaining and a bathroom that could be a real sanctuary. With a raised bar section to the end of the expansive island bench which includes a built in wine fridge this kitchen ticks all of the homeowner's boxes. The bathroom is dark and moody and gives the user a feeling of being cocooned and protected from the outside world. Featuring an elegant freestanding tub, double sinks, timber vanity top and large shower this bathroom is fully equipped for relaxation and rejuvenation.
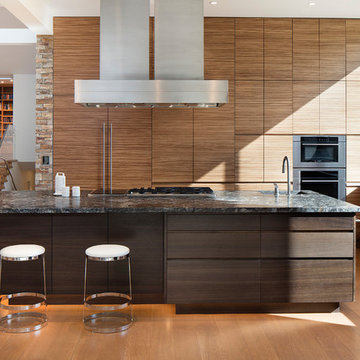
サンフランシスコにあるラグジュアリーな中くらいなコンテンポラリースタイルのおしゃれなキッチン (シングルシンク、フラットパネル扉のキャビネット、クオーツストーンカウンター、シルバーの調理設備、無垢フローリング、中間色木目調キャビネット、ガラスまたは窓のキッチンパネル、マルチカラーのキッチンカウンター) の写真
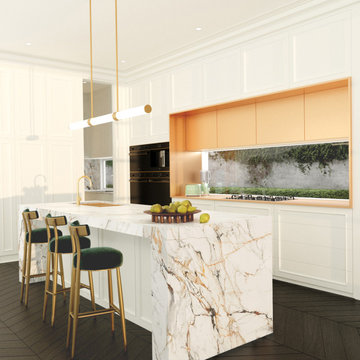
A novel take on a white kitchen with dramatic accents, featuring floor-to-ceiling panelled cabinetry and integrated appliances. Threads of gold brass are interwoven throughout to create a sense of ambient luxury.
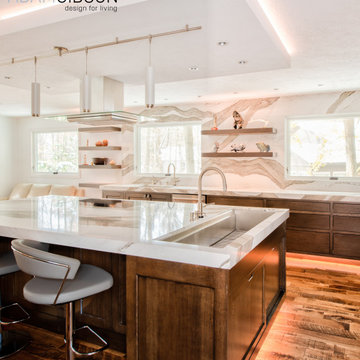
The lighted floating soffit above the island anchors it, and the lighted toe kicks make the cabinets appear to float as well.
インディアナポリスにある高級な広いモダンスタイルのおしゃれなアイランドキッチン (アンダーカウンターシンク、茶色いキャビネット、クオーツストーンカウンター、マルチカラーのキッチンパネル、ガラスまたは窓のキッチンパネル、シルバーの調理設備、無垢フローリング、茶色い床、マルチカラーのキッチンカウンター) の写真
インディアナポリスにある高級な広いモダンスタイルのおしゃれなアイランドキッチン (アンダーカウンターシンク、茶色いキャビネット、クオーツストーンカウンター、マルチカラーのキッチンパネル、ガラスまたは窓のキッチンパネル、シルバーの調理設備、無垢フローリング、茶色い床、マルチカラーのキッチンカウンター) の写真
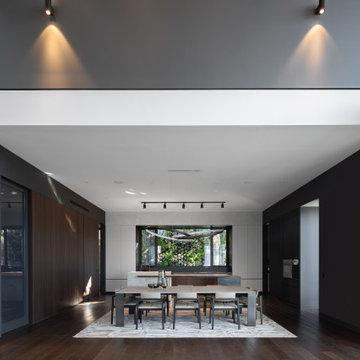
Natural elements within a contemporary kitchen
メルボルンにあるコンテンポラリースタイルのおしゃれなキッチン (中間色木目調キャビネット、大理石カウンター、ガラスまたは窓のキッチンパネル、無垢フローリング、茶色い床、マルチカラーのキッチンカウンター) の写真
メルボルンにあるコンテンポラリースタイルのおしゃれなキッチン (中間色木目調キャビネット、大理石カウンター、ガラスまたは窓のキッチンパネル、無垢フローリング、茶色い床、マルチカラーのキッチンカウンター) の写真

Andrea Rugg Photography
ミネアポリスにあるラグジュアリーな広いトランジショナルスタイルのおしゃれなキッチン (アンダーカウンターシンク、シェーカースタイル扉のキャビネット、白いキャビネット、珪岩カウンター、白いキッチンパネル、ガラスまたは窓のキッチンパネル、パネルと同色の調理設備、無垢フローリング、茶色い床、マルチカラーのキッチンカウンター) の写真
ミネアポリスにあるラグジュアリーな広いトランジショナルスタイルのおしゃれなキッチン (アンダーカウンターシンク、シェーカースタイル扉のキャビネット、白いキャビネット、珪岩カウンター、白いキッチンパネル、ガラスまたは窓のキッチンパネル、パネルと同色の調理設備、無垢フローリング、茶色い床、マルチカラーのキッチンカウンター) の写真
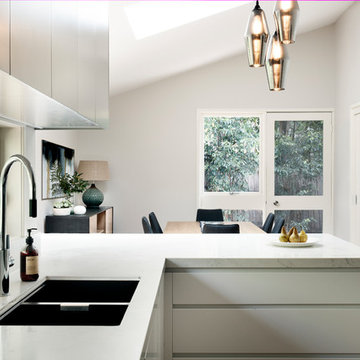
A contemporary kitchen and laundry renovation with butlers pantry in a mid-century home. Painted V-board panelling and mid-century style pendants area contemporary take for an updated look in this style of home.
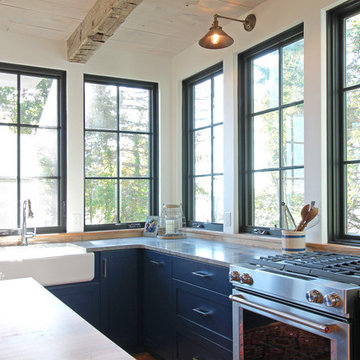
ミルウォーキーにある高級な中くらいなビーチスタイルのおしゃれなキッチン (エプロンフロントシンク、シェーカースタイル扉のキャビネット、青いキャビネット、珪岩カウンター、黒いキッチンパネル、ガラスまたは窓のキッチンパネル、シルバーの調理設備、無垢フローリング、茶色い床、マルチカラーのキッチンカウンター) の写真
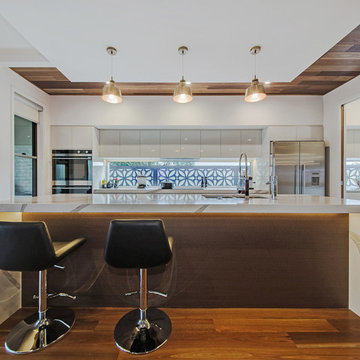
House Guru Real Estate Photography
ブリスベンにある中くらいなコンテンポラリースタイルのおしゃれなキッチン (ダブルシンク、白いキャビネット、ガラスまたは窓のキッチンパネル、無垢フローリング、茶色い床、フラットパネル扉のキャビネット、シルバーの調理設備、マルチカラーのキッチンカウンター) の写真
ブリスベンにある中くらいなコンテンポラリースタイルのおしゃれなキッチン (ダブルシンク、白いキャビネット、ガラスまたは窓のキッチンパネル、無垢フローリング、茶色い床、フラットパネル扉のキャビネット、シルバーの調理設備、マルチカラーのキッチンカウンター) の写真
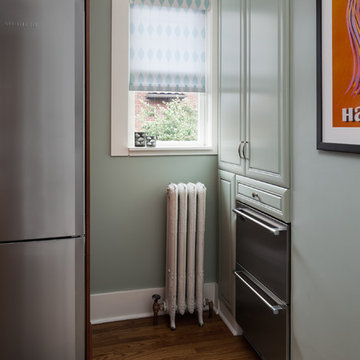
For such a small area, this design solution was one of our biggest accomplishments. It was a bottleneck of incompatible proportions, and it was crucial to find the right appliances with the right dimensions. The cabinetry match worked out well, and the refrigerator drawers added just the right cubic feet to accommodate for cold drinks and summer popsicles for the family! The Pantry provides for much need storage space, and this partial remodel accomplishes much improved traffic flow. Craftsman Four Square, Seattle, WA, Belltown Design, Photography by Julie Mannell.
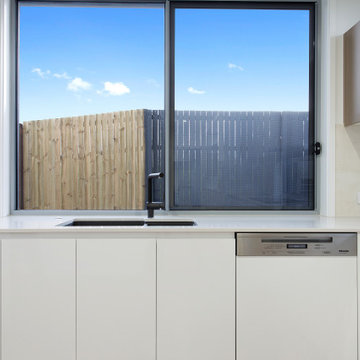
ブリスベンにある巨大なおしゃれなキッチン (ダブルシンク、フラットパネル扉のキャビネット、白いキャビネット、クオーツストーンカウンター、マルチカラーのキッチンパネル、ガラスまたは窓のキッチンパネル、シルバーの調理設備、無垢フローリング、茶色い床、マルチカラーのキッチンカウンター) の写真
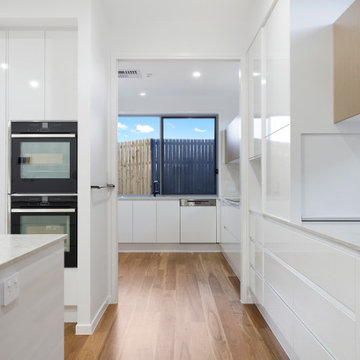
ブリスベンにある巨大なおしゃれなキッチン (ダブルシンク、フラットパネル扉のキャビネット、白いキャビネット、クオーツストーンカウンター、マルチカラーのキッチンパネル、ガラスまたは窓のキッチンパネル、シルバーの調理設備、無垢フローリング、茶色い床、マルチカラーのキッチンカウンター) の写真
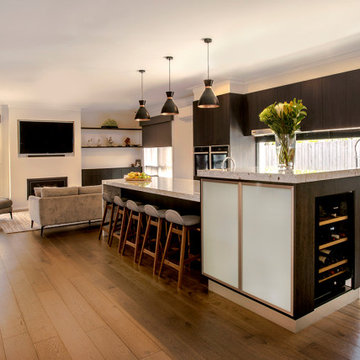
This stylish kitchen and bathroom renovation in Balwyn was designed and built for a young family who needed functional spaces for everyday use but they also wanted a kitchen suitable for entertaining and a bathroom that could be a real sanctuary. With a raised bar section to the end of the expansive island bench which includes a built in wine fridge this kitchen ticks all of the homeowner's boxes. The bathroom is dark and moody and gives the user a feeling of being cocooned and protected from the outside world. Featuring an elegant freestanding tub, double sinks, timber vanity top and large shower this bathroom is fully equipped for relaxation and rejuvenation.
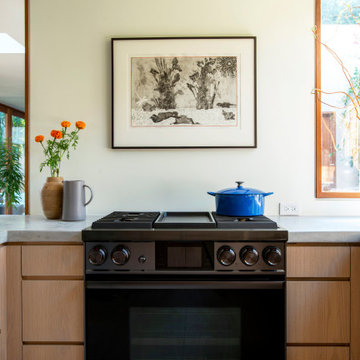
ロサンゼルスにあるラグジュアリーな小さなコンテンポラリースタイルのおしゃれなキッチン (アンダーカウンターシンク、御影石カウンター、ガラスまたは窓のキッチンパネル、茶色い床、マルチカラーのキッチンカウンター、フラットパネル扉のキャビネット、無垢フローリング、中間色木目調キャビネット、黒い調理設備) の写真
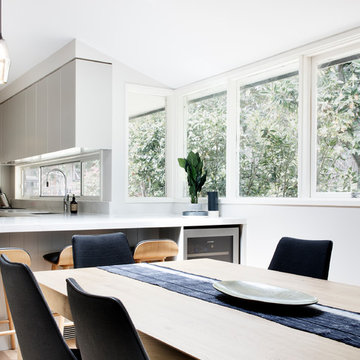
Kitchen, dining area and pantry renovation that provides a contemporary update whilst being sympathetic to the original mid-century style of the home.
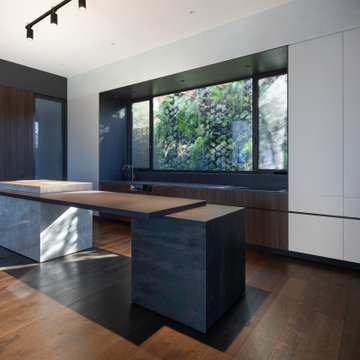
Natural elements within a contemporary kitchen
メルボルンにあるコンテンポラリースタイルのおしゃれなキッチン (中間色木目調キャビネット、大理石カウンター、ガラスまたは窓のキッチンパネル、無垢フローリング、茶色い床、マルチカラーのキッチンカウンター) の写真
メルボルンにあるコンテンポラリースタイルのおしゃれなキッチン (中間色木目調キャビネット、大理石カウンター、ガラスまたは窓のキッチンパネル、無垢フローリング、茶色い床、マルチカラーのキッチンカウンター) の写真
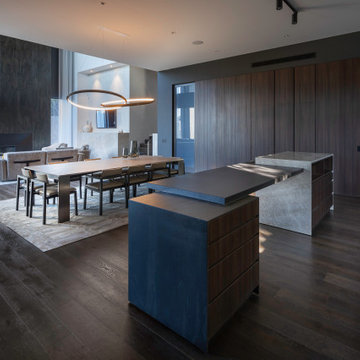
Natural elements within a contemporary kitchen
メルボルンにあるコンテンポラリースタイルのおしゃれなキッチン (中間色木目調キャビネット、大理石カウンター、ガラスまたは窓のキッチンパネル、無垢フローリング、茶色い床、マルチカラーのキッチンカウンター) の写真
メルボルンにあるコンテンポラリースタイルのおしゃれなキッチン (中間色木目調キャビネット、大理石カウンター、ガラスまたは窓のキッチンパネル、無垢フローリング、茶色い床、マルチカラーのキッチンカウンター) の写真
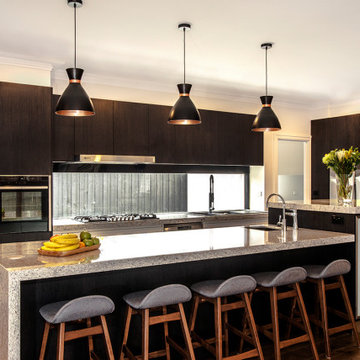
This stylish kitchen and bathroom renovation in Balwyn was designed and built for a young family who needed functional spaces for everyday use but they also wanted a kitchen suitable for entertaining and a bathroom that could be a real sanctuary. With a raised bar section to the end of the expansive island bench which includes a built in wine fridge this kitchen ticks all of the homeowner's boxes. The bathroom is dark and moody and gives the user a feeling of being cocooned and protected from the outside world. Featuring an elegant freestanding tub, double sinks, timber vanity top and large shower this bathroom is fully equipped for relaxation and rejuvenation.
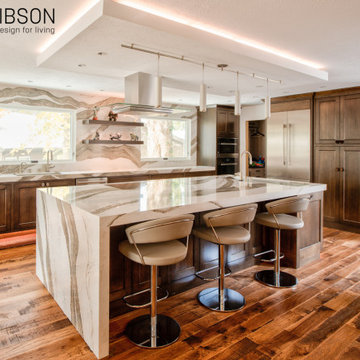
The lighted floating soffit above the island anchors it, and the lighted toe kicks make the cabinets appear to float as well.
インディアナポリスにある高級な広いモダンスタイルのおしゃれなアイランドキッチン (アンダーカウンターシンク、茶色いキャビネット、クオーツストーンカウンター、マルチカラーのキッチンパネル、ガラスまたは窓のキッチンパネル、シルバーの調理設備、無垢フローリング、茶色い床、マルチカラーのキッチンカウンター) の写真
インディアナポリスにある高級な広いモダンスタイルのおしゃれなアイランドキッチン (アンダーカウンターシンク、茶色いキャビネット、クオーツストーンカウンター、マルチカラーのキッチンパネル、ガラスまたは窓のキッチンパネル、シルバーの調理設備、無垢フローリング、茶色い床、マルチカラーのキッチンカウンター) の写真
キッチン (ガラスまたは窓のキッチンパネル、マルチカラーのキッチンカウンター、無垢フローリング) の写真
1