アイランドキッチン (ガラスまたは窓のキッチンパネル、ベージュのキッチンカウンター、濃色無垢フローリング、磁器タイルの床) の写真
絞り込み:
資材コスト
並び替え:今日の人気順
写真 1〜20 枚目(全 21 枚)
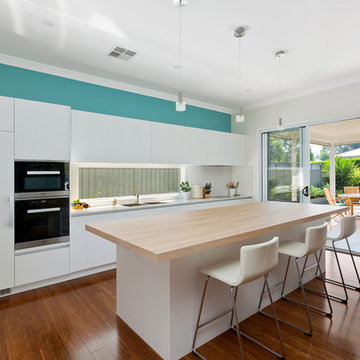
Studio 33
シドニーにある中くらいなビーチスタイルのおしゃれなキッチン (ドロップインシンク、フラットパネル扉のキャビネット、白いキャビネット、ガラスまたは窓のキッチンパネル、黒い調理設備、濃色無垢フローリング、茶色い床、木材カウンター、ベージュのキッチンカウンター) の写真
シドニーにある中くらいなビーチスタイルのおしゃれなキッチン (ドロップインシンク、フラットパネル扉のキャビネット、白いキャビネット、ガラスまたは窓のキッチンパネル、黒い調理設備、濃色無垢フローリング、茶色い床、木材カウンター、ベージュのキッチンカウンター) の写真
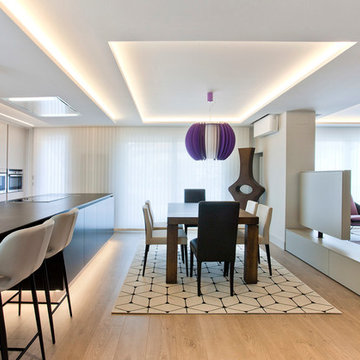
Los clientes de este ático confirmaron en nosotros para unir dos viviendas en una reforma integral 100% loft47.
Esta vivienda de carácter eclético se divide en dos zonas diferenciadas, la zona living y la zona noche. La zona living, un espacio completamente abierto, se encuentra presidido por una gran isla donde se combinan lacas metalizadas con una elegante encimera en porcelánico negro. La zona noche y la zona living se encuentra conectado por un pasillo con puertas en carpintería metálica. En la zona noche destacan las puertas correderas de suelo a techo, así como el cuidado diseño del baño de la habitación de matrimonio con detalles de grifería empotrada en negro, y mampara en cristal fumé.
Ambas zonas quedan enmarcadas por dos grandes terrazas, donde la familia podrá disfrutar de esta nueva casa diseñada completamente a sus necesidades
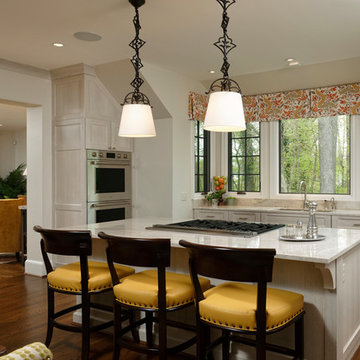
Bob Narod Photography
ワシントンD.C.にあるトラディショナルスタイルのおしゃれなキッチン (シェーカースタイル扉のキャビネット、アンダーカウンターシンク、淡色木目調キャビネット、ガラスまたは窓のキッチンパネル、シルバーの調理設備、ベージュのキッチンカウンター、濃色無垢フローリング、窓) の写真
ワシントンD.C.にあるトラディショナルスタイルのおしゃれなキッチン (シェーカースタイル扉のキャビネット、アンダーカウンターシンク、淡色木目調キャビネット、ガラスまたは窓のキッチンパネル、シルバーの調理設備、ベージュのキッチンカウンター、濃色無垢フローリング、窓) の写真
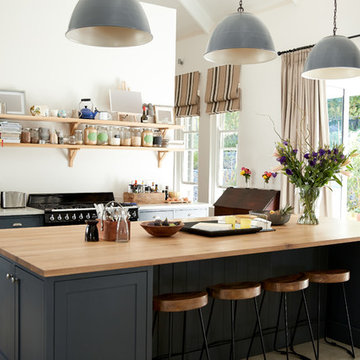
Apartment,Architectural Detail,Architecture,area,beams,Cabinet,Chair,Contemporary,cook,counter,curtains,Decor,Decoration,Design,Dining,exposed beams,family home,family kitchen,fitted kitchen,Floor,flowers,Furniture,hanging lamps,home,House,indoor,inside,interior,interior decor,Kitchen,kitchen diner,kitchen furniture,living space,luxurious,Luxury,Modern,modernisation,Oven,pendant lamps,period conversion,raised celling,residential,room,shelves,Sink,stools,Stove,Style,Table,windows,Wood,shaker
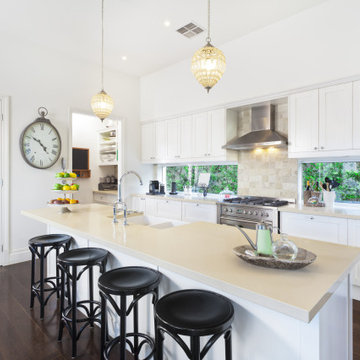
ロサンゼルスにあるトランジショナルスタイルのおしゃれなキッチン (エプロンフロントシンク、シェーカースタイル扉のキャビネット、白いキャビネット、ベージュキッチンパネル、ガラスまたは窓のキッチンパネル、シルバーの調理設備、濃色無垢フローリング、茶色い床、ベージュのキッチンカウンター) の写真
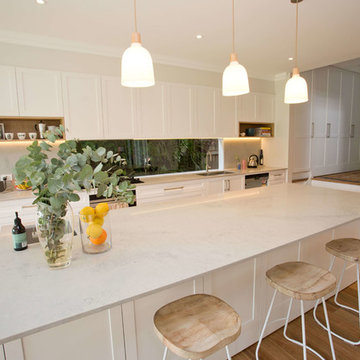
An extension and first floor addition to this Willoughby abode has transformed it into a completely new home! The downstairs extensions boats a brand new kitchen featuring a large island with beautiful white marble bench top, hanging lights and a window splash-back. The window is a stylish asset to the kitchen space and is positioned over a tropic garden, providing a natural balance. You'll also find a dining and living room but open up the doors to a paved outdoor area that spills onto a spacious back yard. Walk upstairs to new bedrooms and bathrooms which has given the family so much more room downstairs. Since the photos were taken, Beecraft has added a large paved area to the front door and sliding door entrances, as well as an asphalt drive way with original brick edging and garden beds.
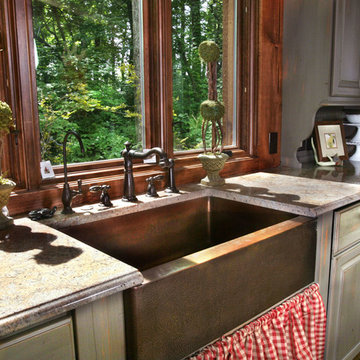
Charlie Nye, Indianapolis Star
インディアナポリスにある広いラスティックスタイルのおしゃれなキッチン (エプロンフロントシンク、ガラスまたは窓のキッチンパネル、茶色い床、落し込みパネル扉のキャビネット、濃色木目調キャビネット、御影石カウンター、シルバーの調理設備、濃色無垢フローリング、ベージュのキッチンカウンター) の写真
インディアナポリスにある広いラスティックスタイルのおしゃれなキッチン (エプロンフロントシンク、ガラスまたは窓のキッチンパネル、茶色い床、落し込みパネル扉のキャビネット、濃色木目調キャビネット、御影石カウンター、シルバーの調理設備、濃色無垢フローリング、ベージュのキッチンカウンター) の写真
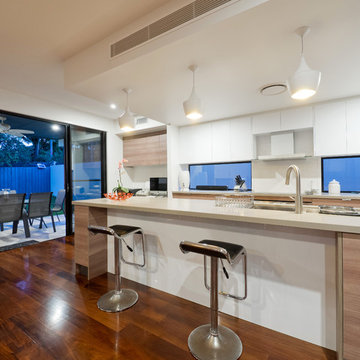
Ian Colley Photography
ブリスベンにあるコンテンポラリースタイルのおしゃれなキッチン (アンダーカウンターシンク、フラットパネル扉のキャビネット、淡色木目調キャビネット、ガラスまたは窓のキッチンパネル、濃色無垢フローリング、茶色い床、ベージュのキッチンカウンター) の写真
ブリスベンにあるコンテンポラリースタイルのおしゃれなキッチン (アンダーカウンターシンク、フラットパネル扉のキャビネット、淡色木目調キャビネット、ガラスまたは窓のキッチンパネル、濃色無垢フローリング、茶色い床、ベージュのキッチンカウンター) の写真
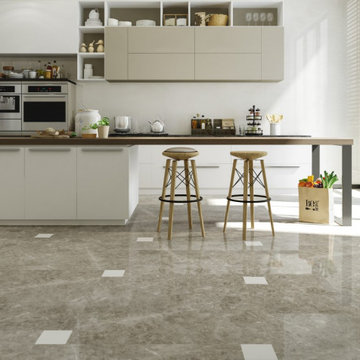
you could choose ceramic tiles for the flooring o the kitchen, that's certainly an exquisite idea. Kitchen flooring is victim of spills every day, which means that the kitchen floor's floor ought to be wiped clean every day. Then again, ceramic tiles have a tendency to be wiped clean without difficulty, and they're a notable option for kitchen flooring. The ceramic tiles do not absorb microorganism and smell, that's critical for the kitchen. Ceramic tiles are also excellent due to their water-resistant nature and are a crucial element for kitchen floors. What are ceramic tiles made up of? Ceramic tiles are defined to be made from clay, and they're also recognized to be very sincere and can be set up easily as kitchen flooring. It must be referred to that every one of the tile must be set up properly over the sub tiles if you choose a higher result at the stop. The subfloor must be very smooth and flat so that while you install the ceramic tiles within the kitchen, you must make certain that every one of the edges are instantly and make the technique of grouting, however, less difficult and quicker. The ceramic kitchen tiles in addition to the porcelain tiles
ceramic tiles and porcelain tiles do have a difference between them, however, the difference is very moderate. The porcelain can soak up water, and the ceramic tiles can take in more water in amount compared to the porcelain. It ought to be brought that the porcelain wood pattern tiles have sand in them, and it's far brought to the clay mixture easily. Those all were made essentially below stress and warmth to produce a robust, tough, and even dense tile with a view to be porous in comparison to the ceramic tiles present. It must be stated that the porcelain timber tiles are suitable for getting used inside the kitchens and bathrooms, and you may even use them exterior as nicely. The unique nature which could stand and tolerate the weather conditions and climate is remarkable. Ceramic tiles and natural stones like marble and slate are extremely good for the kitchen floors as they are very long-lasting and strong. The porcelain is likewise considered to be from the tile family, and as we understand, tiles are an excellent option with regards to kitchen and toilet floorings. What are the advantages of ceramic tiles for kitchen flooring? Ceramic tiles have multiple benefits, and consequently, it's miles considered to be perfect for the kitchen floorings including:
it's miles incredible information that the ceramic kitchen flooring does now not have a tendency to burn. The ceramic tiles can't be charged electrically and purpose no friction. The tiles for the kitchen floors do no longer have any health hazards and are subsequently very safe for people. In the end, it should be said that the ceramic kitchen tiles are very long-lasting and lengthy-lasting. After all those huge benefits and blessings of the ceramic tile kitchens, nevertheless, you are unsure about what to select for the kitchen floor?
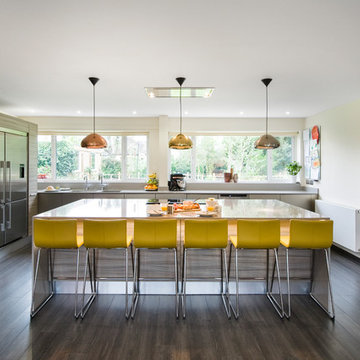
ウエストミッドランズにある広いコンテンポラリースタイルのおしゃれなキッチン (淡色木目調キャビネット、珪岩カウンター、シルバーの調理設備、ベージュのキッチンカウンター、ダブルシンク、ガラスまたは窓のキッチンパネル、濃色無垢フローリング、茶色い床、窓) の写真
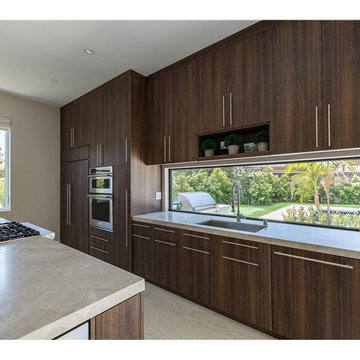
Large Modern kitchen w/ Island
オレンジカウンティにある高級な広いモダンスタイルのおしゃれなキッチン (アンダーカウンターシンク、フラットパネル扉のキャビネット、濃色木目調キャビネット、珪岩カウンター、ガラスまたは窓のキッチンパネル、シルバーの調理設備、磁器タイルの床、ベージュの床、ベージュのキッチンカウンター) の写真
オレンジカウンティにある高級な広いモダンスタイルのおしゃれなキッチン (アンダーカウンターシンク、フラットパネル扉のキャビネット、濃色木目調キャビネット、珪岩カウンター、ガラスまたは窓のキッチンパネル、シルバーの調理設備、磁器タイルの床、ベージュの床、ベージュのキッチンカウンター) の写真
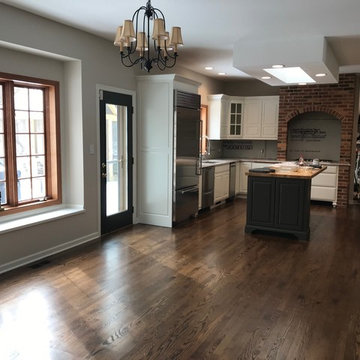
• Sufficiently Prepared Area’s ahead of Services
• Patched all Cracks
• Patched all Nail Holes
• Patched all Dents and Dings
• Spot Primed all Patches
• Painted the Ceiling in two coats
• Painted the Walls in two coats
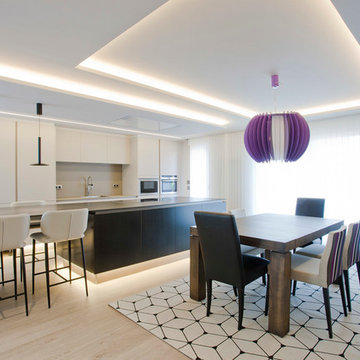
Los clientes de este ático confirmaron en nosotros para unir dos viviendas en una reforma integral 100% loft47.
Esta vivienda de carácter eclético se divide en dos zonas diferenciadas, la zona living y la zona noche. La zona living, un espacio completamente abierto, se encuentra presidido por una gran isla donde se combinan lacas metalizadas con una elegante encimera en porcelánico negro. La zona noche y la zona living se encuentra conectado por un pasillo con puertas en carpintería metálica. En la zona noche destacan las puertas correderas de suelo a techo, así como el cuidado diseño del baño de la habitación de matrimonio con detalles de grifería empotrada en negro, y mampara en cristal fumé.
Ambas zonas quedan enmarcadas por dos grandes terrazas, donde la familia podrá disfrutar de esta nueva casa diseñada completamente a sus necesidades
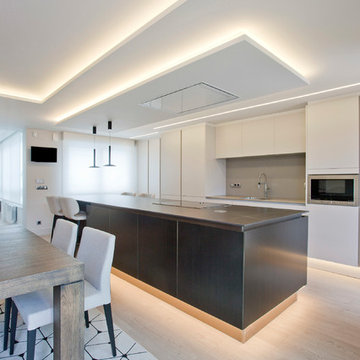
Los clientes de este ático confirmaron en nosotros para unir dos viviendas en una reforma integral 100% loft47.
Esta vivienda de carácter eclético se divide en dos zonas diferenciadas, la zona living y la zona noche. La zona living, un espacio completamente abierto, se encuentra presidido por una gran isla donde se combinan lacas metalizadas con una elegante encimera en porcelánico negro. La zona noche y la zona living se encuentra conectado por un pasillo con puertas en carpintería metálica. En la zona noche destacan las puertas correderas de suelo a techo, así como el cuidado diseño del baño de la habitación de matrimonio con detalles de grifería empotrada en negro, y mampara en cristal fumé.
Ambas zonas quedan enmarcadas por dos grandes terrazas, donde la familia podrá disfrutar de esta nueva casa diseñada completamente a sus necesidades
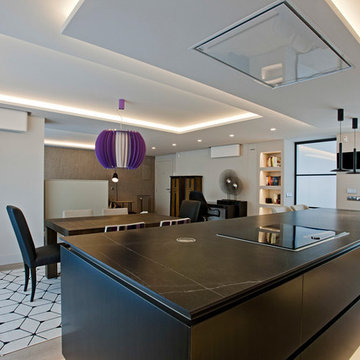
Los clientes de este ático confirmaron en nosotros para unir dos viviendas en una reforma integral 100% loft47.
Esta vivienda de carácter eclético se divide en dos zonas diferenciadas, la zona living y la zona noche. La zona living, un espacio completamente abierto, se encuentra presidido por una gran isla donde se combinan lacas metalizadas con una elegante encimera en porcelánico negro. La zona noche y la zona living se encuentra conectado por un pasillo con puertas en carpintería metálica. En la zona noche destacan las puertas correderas de suelo a techo, así como el cuidado diseño del baño de la habitación de matrimonio con detalles de grifería empotrada en negro, y mampara en cristal fumé.
Ambas zonas quedan enmarcadas por dos grandes terrazas, donde la familia podrá disfrutar de esta nueva casa diseñada completamente a sus necesidades
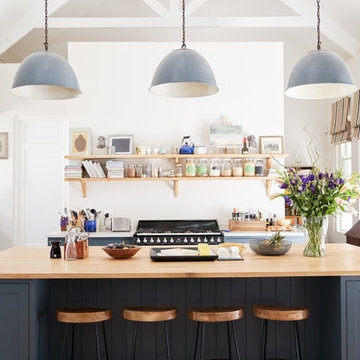
Apartment,Architectural Detail,Architecture,area,beams,Cabinet,Chair,Contemporary,cook,counter,curtains,Decor,Decoration,Design,Dining,exposed beams,family home,family kitchen,fitted kitchen,Floor,flowers,Furniture,hanging lamps,home,House,indoor,inside,interior,interior decor,Kitchen,kitchen diner,kitchen furniture,living space,luxurious,Luxury,Modern,modernisation,Oven,pendant lamps,period conversion,raised celling,residential,room,shelves,Sink,stools,Stove,Style,Table,windows,Wood,shaker
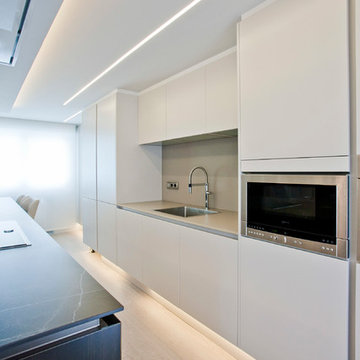
Los clientes de este ático confirmaron en nosotros para unir dos viviendas en una reforma integral 100% loft47.
Esta vivienda de carácter eclético se divide en dos zonas diferenciadas, la zona living y la zona noche. La zona living, un espacio completamente abierto, se encuentra presidido por una gran isla donde se combinan lacas metalizadas con una elegante encimera en porcelánico negro. La zona noche y la zona living se encuentra conectado por un pasillo con puertas en carpintería metálica. En la zona noche destacan las puertas correderas de suelo a techo, así como el cuidado diseño del baño de la habitación de matrimonio con detalles de grifería empotrada en negro, y mampara en cristal fumé.
Ambas zonas quedan enmarcadas por dos grandes terrazas, donde la familia podrá disfrutar de esta nueva casa diseñada completamente a sus necesidades
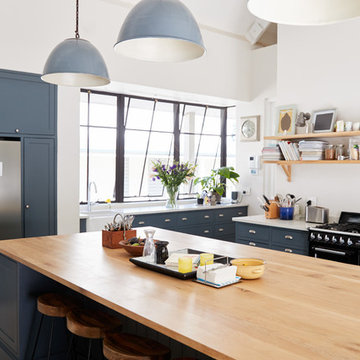
Apartment,Architectural Detail,Architecture,area,beams,Cabinet,Chair,Contemporary,cook,counter,curtains,Decor,Decoration,Design,Dining,exposed beams,family home,family kitchen,fitted kitchen,Floor,flowers,Furniture,hanging lamps,home,House,indoor,inside,interior,interior decor,Kitchen,kitchen diner,kitchen furniture,living space,luxurious,Luxury,Modern,modernisation,Oven,pendant lamps,period conversion,raised celling,residential,room,shelves,Sink,stools,Stove,Style,Table,windows,Wood,shaker
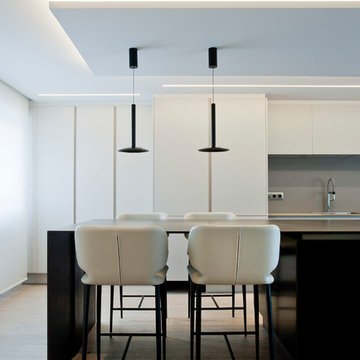
Los clientes de este ático confirmaron en nosotros para unir dos viviendas en una reforma integral 100% loft47.
Esta vivienda de carácter eclético se divide en dos zonas diferenciadas, la zona living y la zona noche. La zona living, un espacio completamente abierto, se encuentra presidido por una gran isla donde se combinan lacas metalizadas con una elegante encimera en porcelánico negro. La zona noche y la zona living se encuentra conectado por un pasillo con puertas en carpintería metálica. En la zona noche destacan las puertas correderas de suelo a techo, así como el cuidado diseño del baño de la habitación de matrimonio con detalles de grifería empotrada en negro, y mampara en cristal fumé.
Ambas zonas quedan enmarcadas por dos grandes terrazas, donde la familia podrá disfrutar de esta nueva casa diseñada completamente a sus necesidades
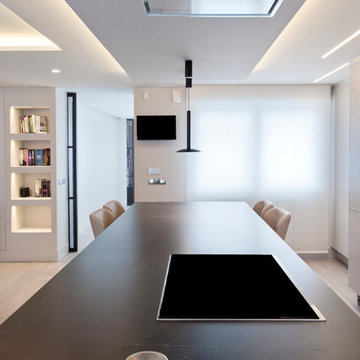
Los clientes de este ático confirmaron en nosotros para unir dos viviendas en una reforma integral 100% loft47.
Esta vivienda de carácter eclético se divide en dos zonas diferenciadas, la zona living y la zona noche. La zona living, un espacio completamente abierto, se encuentra presidido por una gran isla donde se combinan lacas metalizadas con una elegante encimera en porcelánico negro. La zona noche y la zona living se encuentra conectado por un pasillo con puertas en carpintería metálica. En la zona noche destacan las puertas correderas de suelo a techo, así como el cuidado diseño del baño de la habitación de matrimonio con detalles de grifería empotrada en negro, y mampara en cristal fumé.
Ambas zonas quedan enmarcadas por dos grandes terrazas, donde la familia podrá disfrutar de esta nueva casa diseñada completamente a sus necesidades
アイランドキッチン (ガラスまたは窓のキッチンパネル、ベージュのキッチンカウンター、濃色無垢フローリング、磁器タイルの床) の写真
1