グレーのキッチン (ガラスまたは窓のキッチンパネル、無垢フローリング、合板フローリング) の写真
絞り込み:
資材コスト
並び替え:今日の人気順
写真 1〜20 枚目(全 47 枚)
1/5
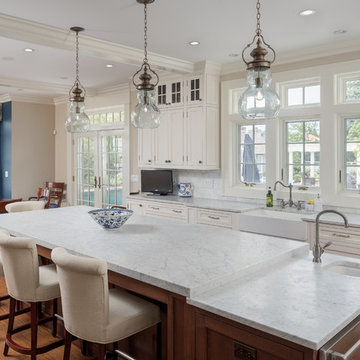
ブリッジポートにあるトラディショナルスタイルのおしゃれなダイニングキッチン (エプロンフロントシンク、インセット扉のキャビネット、白いキャビネット、ガラスまたは窓のキッチンパネル、無垢フローリング) の写真
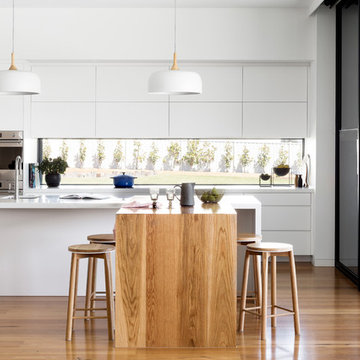
Martina Gemmola
メルボルンにあるコンテンポラリースタイルのおしゃれなキッチン (アンダーカウンターシンク、フラットパネル扉のキャビネット、白いキャビネット、ガラスまたは窓のキッチンパネル、シルバーの調理設備、無垢フローリング、茶色い床、白いキッチンカウンター、クオーツストーンカウンター) の写真
メルボルンにあるコンテンポラリースタイルのおしゃれなキッチン (アンダーカウンターシンク、フラットパネル扉のキャビネット、白いキャビネット、ガラスまたは窓のキッチンパネル、シルバーの調理設備、無垢フローリング、茶色い床、白いキッチンカウンター、クオーツストーンカウンター) の写真
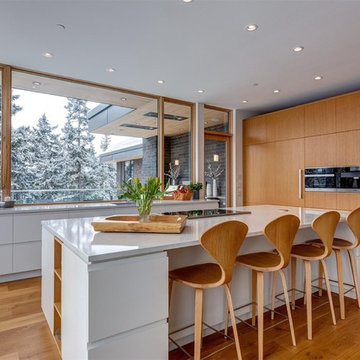
バンクーバーにあるラスティックスタイルのおしゃれなアイランドキッチン (フラットパネル扉のキャビネット、ガラスまたは窓のキッチンパネル、黒い調理設備、白いキッチンカウンター、無垢フローリング、中間色木目調キャビネット) の写真
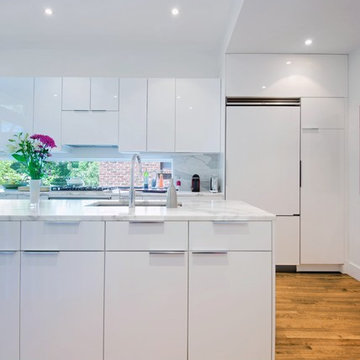
Photo: Andrew Snow © 2014 Houzz
Design: Post Architecture
トロントにある高級な広いコンテンポラリースタイルのおしゃれなキッチン (フラットパネル扉のキャビネット、白いキャビネット、大理石カウンター、白いキッチンパネル、白い調理設備、無垢フローリング、ダブルシンク、ガラスまたは窓のキッチンパネル) の写真
トロントにある高級な広いコンテンポラリースタイルのおしゃれなキッチン (フラットパネル扉のキャビネット、白いキャビネット、大理石カウンター、白いキッチンパネル、白い調理設備、無垢フローリング、ダブルシンク、ガラスまたは窓のキッチンパネル) の写真
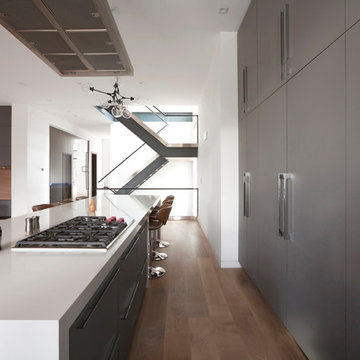
Minimal modern kitchen with orange niche accent adjacent to industrial modern stair with open risers - Architect: HAUS | Architecture For Modern Lifestyles with Joe Trojanowski Architect PC - General Contractor: Illinois Designers & Builders - Photography: HAUS

ロサンゼルスにあるラグジュアリーな小さなコンテンポラリースタイルのおしゃれなキッチン (アンダーカウンターシンク、中間色木目調キャビネット、御影石カウンター、ガラスまたは窓のキッチンパネル、シルバーの調理設備、茶色い床、フラットパネル扉のキャビネット、無垢フローリング、グレーのキッチンカウンター) の写真

Custom Cabinetry Creates Light and Airy Kitchen. A combination of white painted cabinetry and rustic hickory cabinets create an earthy and bright kitchen. A new larger window floods the kitchen in natural light.
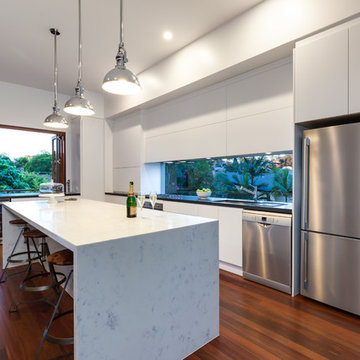
AEP
ブリスベンにある中くらいなコンテンポラリースタイルのおしゃれなキッチン (アンダーカウンターシンク、フラットパネル扉のキャビネット、白いキャビネット、大理石カウンター、ガラスまたは窓のキッチンパネル、シルバーの調理設備、無垢フローリング) の写真
ブリスベンにある中くらいなコンテンポラリースタイルのおしゃれなキッチン (アンダーカウンターシンク、フラットパネル扉のキャビネット、白いキャビネット、大理石カウンター、ガラスまたは窓のキッチンパネル、シルバーの調理設備、無垢フローリング) の写真
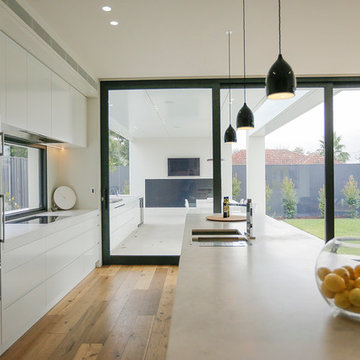
Susie Miles Design
メルボルンにある中くらいなコンテンポラリースタイルのおしゃれなキッチン (フラットパネル扉のキャビネット、白いキャビネット、ダブルシンク、大理石カウンター、ガラスまたは窓のキッチンパネル、シルバーの調理設備、無垢フローリング) の写真
メルボルンにある中くらいなコンテンポラリースタイルのおしゃれなキッチン (フラットパネル扉のキャビネット、白いキャビネット、ダブルシンク、大理石カウンター、ガラスまたは窓のキッチンパネル、シルバーの調理設備、無垢フローリング) の写真

The homeowners wanted to open up their living and kitchen area to create a more open plan. We relocated doors and tore open a wall to make that happen. New cabinetry and floors where installed and the ceiling and fireplace where painted. This home now functions the way it should for this young family!
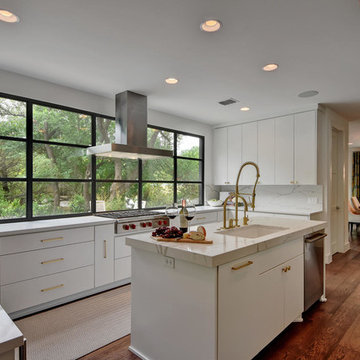
オースティンにあるコンテンポラリースタイルのおしゃれなキッチン (アンダーカウンターシンク、フラットパネル扉のキャビネット、白いキャビネット、ガラスまたは窓のキッチンパネル、シルバーの調理設備、無垢フローリング) の写真
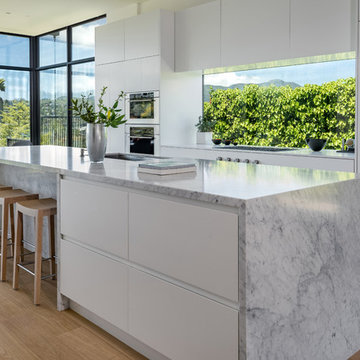
White marble island, white cabinets, oak floors, large windows with view of San Francisco bay.
Photos by Bart Edson.
サンフランシスコにあるラグジュアリーな広いコンテンポラリースタイルのおしゃれなキッチン (アンダーカウンターシンク、フラットパネル扉のキャビネット、白いキャビネット、大理石カウンター、ガラスまたは窓のキッチンパネル、パネルと同色の調理設備、無垢フローリング、茶色い床、グレーのキッチンカウンター) の写真
サンフランシスコにあるラグジュアリーな広いコンテンポラリースタイルのおしゃれなキッチン (アンダーカウンターシンク、フラットパネル扉のキャビネット、白いキャビネット、大理石カウンター、ガラスまたは窓のキッチンパネル、パネルと同色の調理設備、無垢フローリング、茶色い床、グレーのキッチンカウンター) の写真
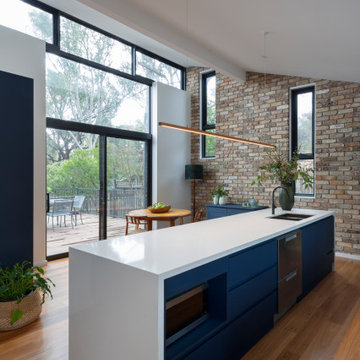
Built by Pettit & Sevitt in the 1970s, this architecturally designed split-level home needed a refresh.
Studio Black Interiors worked with builders, REP building, to transform the interior of this home with the aim of creating a space that was light filled and open plan with a seamless connection to the outdoors. The client’s love of rich navy was incorporated into all the joinery.
Fifty years on, it is joyous to view this home which has grown into its bushland suburb and become almost organic in referencing the surrounding landscape.
Renovation by REP Building. Photography by Hcreations.
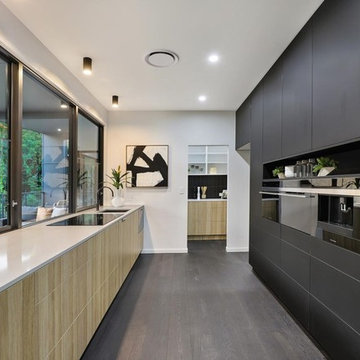
サンシャインコーストにあるコンテンポラリースタイルのおしゃれなII型キッチン (アンダーカウンターシンク、フラットパネル扉のキャビネット、黒いキャビネット、ガラスまたは窓のキッチンパネル、黒い調理設備、無垢フローリング、茶色い床、白いキッチンカウンター) の写真
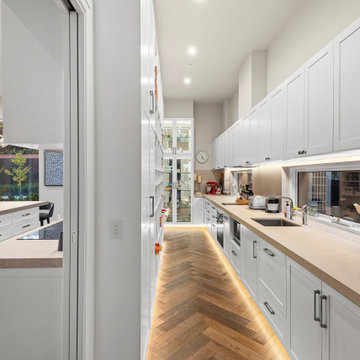
メルボルンにある高級な広いコンテンポラリースタイルのおしゃれなキッチン (シングルシンク、落し込みパネル扉のキャビネット、白いキャビネット、ガラスまたは窓のキッチンパネル、シルバーの調理設備、無垢フローリング、アイランドなし、茶色い床、ベージュのキッチンカウンター、御影石カウンター) の写真
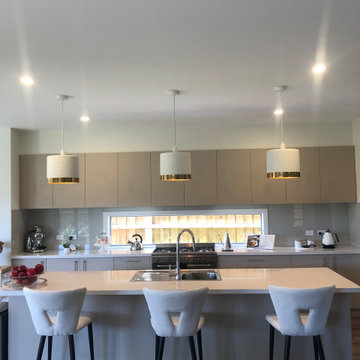
ジーロングにあるお手頃価格の広いコンテンポラリースタイルのおしゃれなキッチン (シングルシンク、フラットパネル扉のキャビネット、淡色木目調キャビネット、クオーツストーンカウンター、ガラスまたは窓のキッチンパネル、シルバーの調理設備、無垢フローリング、茶色い床、白いキッチンカウンター) の写真
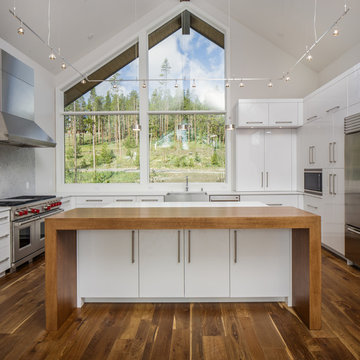
Manufacturer: Homestead Cabinet and Furniture
Wood Species: Rehau High Gloss Acrylic
Color: Bianco
Door Style: Slab with Slab drawer front
Construction Style: Frameless
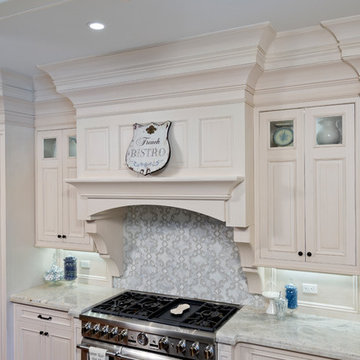
The kitchen incorporated a custom range hood and cabinets with wire mesh inserts.
ニューヨークにあるトラディショナルスタイルのおしゃれなキッチン (シングルシンク、レイズドパネル扉のキャビネット、白いキャビネット、ガラスまたは窓のキッチンパネル、シルバーの調理設備、無垢フローリング) の写真
ニューヨークにあるトラディショナルスタイルのおしゃれなキッチン (シングルシンク、レイズドパネル扉のキャビネット、白いキャビネット、ガラスまたは窓のキッチンパネル、シルバーの調理設備、無垢フローリング) の写真
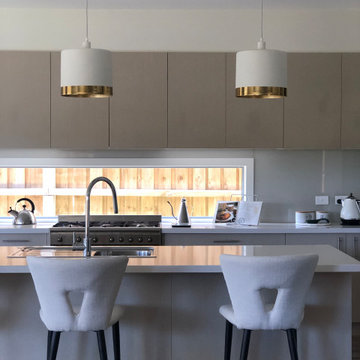
ジーロングにあるお手頃価格の広いコンテンポラリースタイルのおしゃれなキッチン (シングルシンク、フラットパネル扉のキャビネット、淡色木目調キャビネット、クオーツストーンカウンター、ガラスまたは窓のキッチンパネル、シルバーの調理設備、無垢フローリング、茶色い床、白いキッチンカウンター) の写真
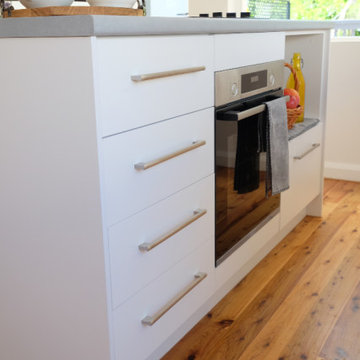
Combined kitchen and dining space for 2 bedroom cottage in Willoughby, Sydney, NSW. Contemporary Cottage design that combines luxurious indoor and outdoor living together by incorporating a gas lift servery as well as glass sliding door onto undercover deck area. Other features include custom cabinetry, island bench and built in dining table.
グレーのキッチン (ガラスまたは窓のキッチンパネル、無垢フローリング、合板フローリング) の写真
1