青い、グレーのキッチン (ガラスまたは窓のキッチンパネル、フラットパネル扉のキャビネット) の写真
絞り込み:
資材コスト
並び替え:今日の人気順
写真 1〜20 枚目(全 196 枚)
1/5

Lynnette Bauer - 360REI
ミネアポリスにある高級な広いコンテンポラリースタイルのおしゃれなキッチン (フラットパネル扉のキャビネット、中間色木目調キャビネット、珪岩カウンター、シルバーの調理設備、淡色無垢フローリング、ガラスまたは窓のキッチンパネル、アンダーカウンターシンク、ベージュの床、窓) の写真
ミネアポリスにある高級な広いコンテンポラリースタイルのおしゃれなキッチン (フラットパネル扉のキャビネット、中間色木目調キャビネット、珪岩カウンター、シルバーの調理設備、淡色無垢フローリング、ガラスまたは窓のキッチンパネル、アンダーカウンターシンク、ベージュの床、窓) の写真
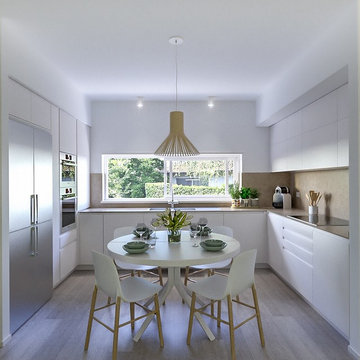
Liadesign
ミラノにある高級な中くらいなコンテンポラリースタイルのおしゃれなキッチン (ダブルシンク、フラットパネル扉のキャビネット、白いキャビネット、人工大理石カウンター、ベージュキッチンパネル、ガラスまたは窓のキッチンパネル、シルバーの調理設備、磁器タイルの床、アイランドなし、ベージュの床、ベージュのキッチンカウンター) の写真
ミラノにある高級な中くらいなコンテンポラリースタイルのおしゃれなキッチン (ダブルシンク、フラットパネル扉のキャビネット、白いキャビネット、人工大理石カウンター、ベージュキッチンパネル、ガラスまたは窓のキッチンパネル、シルバーの調理設備、磁器タイルの床、アイランドなし、ベージュの床、ベージュのキッチンカウンター) の写真

ロサンゼルスにあるラグジュアリーな小さなコンテンポラリースタイルのおしゃれなキッチン (アンダーカウンターシンク、御影石カウンター、ガラスまたは窓のキッチンパネル、シルバーの調理設備、茶色い床、フラットパネル扉のキャビネット、無垢フローリング、中間色木目調キャビネット、グレーのキッチンカウンター) の写真
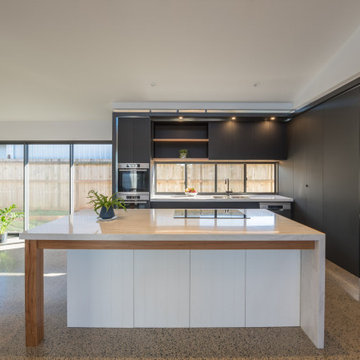
Kitchen Island with 40mm Engineered Stone worktop, timber framework and VJ panel detail.
Glossy white island bench contrasts boldly against the matt black full height cabinetry behind. Timber accent details, and under cabinet lighting highlight feature elements.
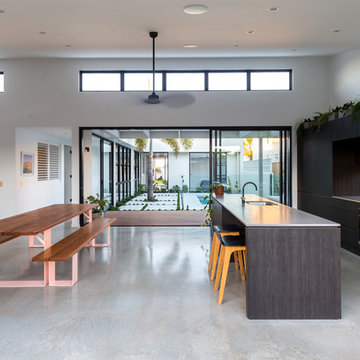
Tim Casagrande
ゴールドコーストにあるコンテンポラリースタイルのおしゃれなキッチン (アンダーカウンターシンク、フラットパネル扉のキャビネット、濃色木目調キャビネット、ガラスまたは窓のキッチンパネル、コンクリートの床、グレーの床、白いキッチンカウンター) の写真
ゴールドコーストにあるコンテンポラリースタイルのおしゃれなキッチン (アンダーカウンターシンク、フラットパネル扉のキャビネット、濃色木目調キャビネット、ガラスまたは窓のキッチンパネル、コンクリートの床、グレーの床、白いキッチンカウンター) の写真
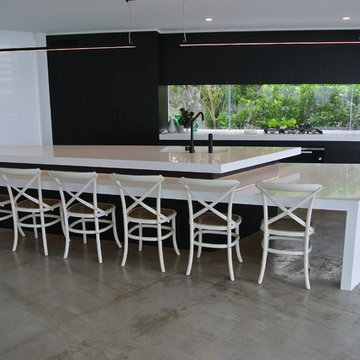
サンシャインコーストにある広いコンテンポラリースタイルのおしゃれなキッチン (ダブルシンク、フラットパネル扉のキャビネット、濃色木目調キャビネット、クオーツストーンカウンター、ガラスまたは窓のキッチンパネル、シルバーの調理設備、コンクリートの床、グレーの床) の写真
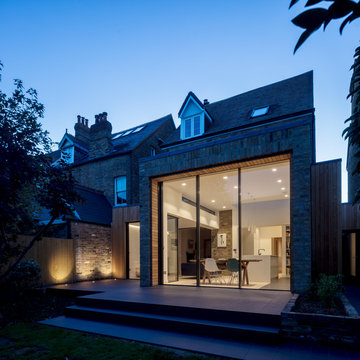
Simon Kennedy
ロンドンにある中くらいなコンテンポラリースタイルのおしゃれなキッチン (一体型シンク、フラットパネル扉のキャビネット、グレーのキャビネット、人工大理石カウンター、ガラスまたは窓のキッチンパネル、シルバーの調理設備、磁器タイルの床、グレーの床、グレーのキッチンカウンター) の写真
ロンドンにある中くらいなコンテンポラリースタイルのおしゃれなキッチン (一体型シンク、フラットパネル扉のキャビネット、グレーのキャビネット、人工大理石カウンター、ガラスまたは窓のキッチンパネル、シルバーの調理設備、磁器タイルの床、グレーの床、グレーのキッチンカウンター) の写真
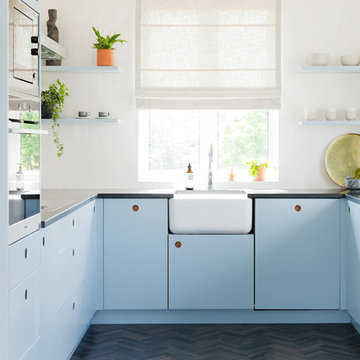
Megan Taylor
ロンドンにある中くらいなコンテンポラリースタイルのおしゃれなコの字型キッチン (エプロンフロントシンク、フラットパネル扉のキャビネット、青いキャビネット、濃色無垢フローリング、ガラスまたは窓のキッチンパネル、茶色い床) の写真
ロンドンにある中くらいなコンテンポラリースタイルのおしゃれなコの字型キッチン (エプロンフロントシンク、フラットパネル扉のキャビネット、青いキャビネット、濃色無垢フローリング、ガラスまたは窓のキッチンパネル、茶色い床) の写真
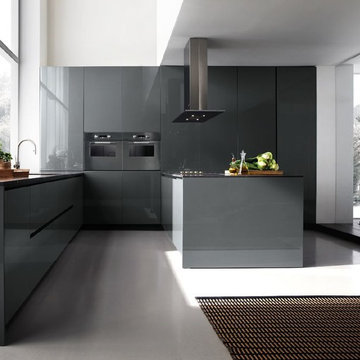
サンフランシスコにあるラグジュアリーな広いコンテンポラリースタイルのおしゃれなキッチン (アンダーカウンターシンク、フラットパネル扉のキャビネット、グレーのキャビネット、ソープストーンカウンター、ガラスまたは窓のキッチンパネル、黒い調理設備、コンクリートの床、グレーの床、グレーのキッチンカウンター) の写真
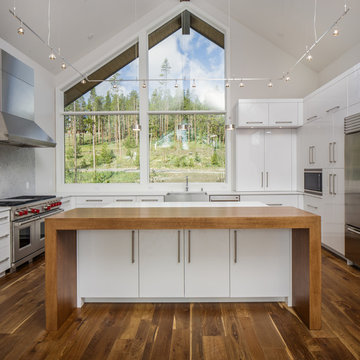
Manufacturer: Homestead Cabinet and Furniture
Wood Species: Rehau High Gloss Acrylic
Color: Bianco
Door Style: Slab with Slab drawer front
Construction Style: Frameless
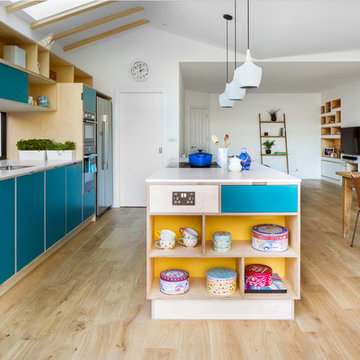
Juliet Murphy Photography
ロンドンにある北欧スタイルのおしゃれなキッチン (アンダーカウンターシンク、フラットパネル扉のキャビネット、ターコイズのキャビネット、ガラスまたは窓のキッチンパネル、淡色無垢フローリング、ベージュの床、白いキッチンカウンター) の写真
ロンドンにある北欧スタイルのおしゃれなキッチン (アンダーカウンターシンク、フラットパネル扉のキャビネット、ターコイズのキャビネット、ガラスまたは窓のキッチンパネル、淡色無垢フローリング、ベージュの床、白いキッチンカウンター) の写真
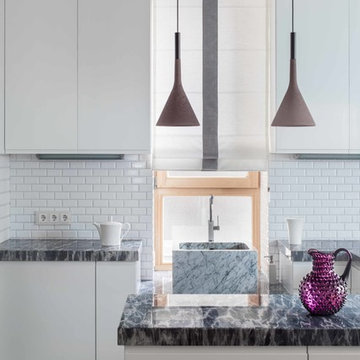
Татьяна Стащук
モスクワにあるコンテンポラリースタイルのおしゃれなペニンシュラキッチン (フラットパネル扉のキャビネット、白いキャビネット、白いキッチンパネル、ガラスまたは窓のキッチンパネル、窓) の写真
モスクワにあるコンテンポラリースタイルのおしゃれなペニンシュラキッチン (フラットパネル扉のキャビネット、白いキャビネット、白いキッチンパネル、ガラスまたは窓のキッチンパネル、窓) の写真
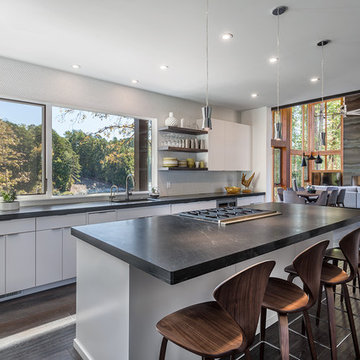
Rebecca Lehde, Inspiro 8
他の地域にあるコンテンポラリースタイルのおしゃれなアイランドキッチン (アンダーカウンターシンク、フラットパネル扉のキャビネット、白いキャビネット、ガラスまたは窓のキッチンパネル、濃色無垢フローリング、茶色い床、ソープストーンカウンター) の写真
他の地域にあるコンテンポラリースタイルのおしゃれなアイランドキッチン (アンダーカウンターシンク、フラットパネル扉のキャビネット、白いキャビネット、ガラスまたは窓のキッチンパネル、濃色無垢フローリング、茶色い床、ソープストーンカウンター) の写真

トゥールーズにあるコンテンポラリースタイルのおしゃれなキッチン (フラットパネル扉のキャビネット、白いキャビネット、ガラスまたは窓のキッチンパネル、シルバーの調理設備、白い床、白いキッチンカウンター、アンダーカウンターシンク、人工大理石カウンター、コンクリートの床) の写真

Creating spaces that make connections between the indoors and out, while making the most of the panoramic lake views and lush landscape that surround were two key goals of this seasonal home’s design. Central entrance into the residence brings you to an open dining and lounge space, with natural light flooding in through rooftop skylights. Soaring ceilings and subdued color palettes give the adjacent kitchen and living room an airy and expansive feeling, while the large, sliding glass doors and picture windows bring the warmth of the outdoors in. The family room, located in one of the two zinc-clad connector spaces, offers a more intimate lounge area and leads into the master suite wing, complete with vaulted ceilings and sleek lines. Three additional guest suites can be found in the opposite wing of the home, providing ideally separate living spaces for a multi-generational family.
Photographer: Steve Hall © Hedrich Blessing
Architect: Booth Hansen

Modern white kitchen with white slab cabinets, white oak floors, Western Window Systems, waterfall edge marble island.
Photo by Bart Edson
サンフランシスコにある高級な広いモダンスタイルのおしゃれなキッチン (アンダーカウンターシンク、フラットパネル扉のキャビネット、白いキャビネット、大理石カウンター、パネルと同色の調理設備、淡色無垢フローリング、白いキッチンカウンター、ガラスまたは窓のキッチンパネル、ベージュの床) の写真
サンフランシスコにある高級な広いモダンスタイルのおしゃれなキッチン (アンダーカウンターシンク、フラットパネル扉のキャビネット、白いキャビネット、大理石カウンター、パネルと同色の調理設備、淡色無垢フローリング、白いキッチンカウンター、ガラスまたは窓のキッチンパネル、ベージュの床) の写真
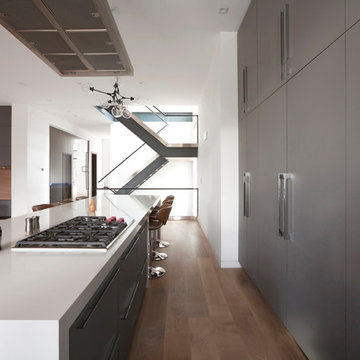
Minimal modern kitchen with orange niche accent adjacent to industrial modern stair with open risers - Architect: HAUS | Architecture For Modern Lifestyles with Joe Trojanowski Architect PC - General Contractor: Illinois Designers & Builders - Photography: HAUS
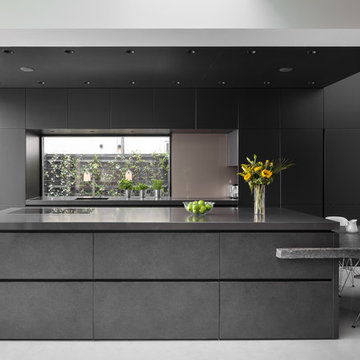
Ryan Wicks Photography
ロンドンにある高級なコンテンポラリースタイルのおしゃれなマルチアイランドキッチン (フラットパネル扉のキャビネット、人工大理石カウンター、コンクリートの床、グレーの床、シングルシンク、黒いキャビネット、ガラスまたは窓のキッチンパネル) の写真
ロンドンにある高級なコンテンポラリースタイルのおしゃれなマルチアイランドキッチン (フラットパネル扉のキャビネット、人工大理石カウンター、コンクリートの床、グレーの床、シングルシンク、黒いキャビネット、ガラスまたは窓のキッチンパネル) の写真

The kitchen is open to the family room and has a wall of glass facing the outside. It features a wonderful Robin Wade live-edge-eat island. The state-of-the-art appliances are from Sub-Zero and Wolf. A hidden door disguises a full walk-in pantry. Kitchens supplied the modern gloss and glass cabinets. An elevator provides easy access to the roof terrace. The wine coolers and wine storage room separates and flows into the dining area.
Photography: Jeff Davis Photography
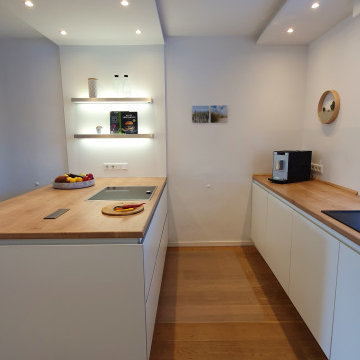
Die Trennwand zum Wohnbereich wurde entfernt, dadurch entsteht ein offener Wohn-Essbereich. Der Küchenblock trennt die Bereiche zusätzlich durch ein Deckensegel, welches sich wie eine Spange um den Raum fügt.
青い、グレーのキッチン (ガラスまたは窓のキッチンパネル、フラットパネル扉のキャビネット) の写真
1