キッチン (ガラスまたは窓のキッチンパネル、インセット扉のキャビネット、オープンシェルフ、淡色無垢フローリング、リノリウムの床) の写真
絞り込み:
資材コスト
並び替え:今日の人気順
写真 1〜20 枚目(全 39 枚)
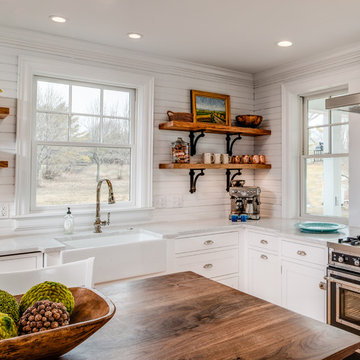
他の地域にある高級な中くらいなビーチスタイルのおしゃれなキッチン (エプロンフロントシンク、インセット扉のキャビネット、白いキャビネット、大理石カウンター、白いキッチンパネル、ガラスまたは窓のキッチンパネル、黒い調理設備、淡色無垢フローリング、ベージュの床) の写真
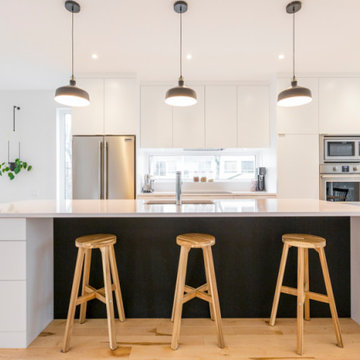
他の地域にあるお手頃価格の中くらいな北欧スタイルのおしゃれなキッチン (アンダーカウンターシンク、インセット扉のキャビネット、白いキャビネット、ラミネートカウンター、ガラスまたは窓のキッチンパネル、シルバーの調理設備、淡色無垢フローリング、ベージュの床、白いキッチンカウンター) の写真
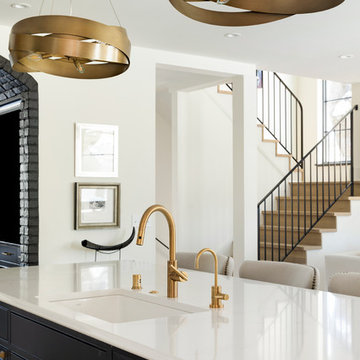
ミネアポリスにあるラグジュアリーな中くらいな地中海スタイルのおしゃれなキッチン (アンダーカウンターシンク、インセット扉のキャビネット、淡色木目調キャビネット、御影石カウンター、白いキッチンパネル、ガラスまたは窓のキッチンパネル、パネルと同色の調理設備、淡色無垢フローリング、茶色い床、白いキッチンカウンター) の写真

The new kitchen design balanced both form and function. Push to open doors finger pull mechanisms contribute to the contemporary and minimalist style our client wanted. The cabinetry design symmetry allowing the focal point - an eye catching window splashback - to take centre stage. Wash and preparation zones were allocated to the rear of the kitchen freeing up the grand island bench for casual family dining, entertaining and everyday activities. Photography: Urban Angles
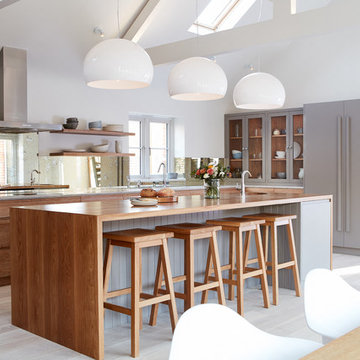
This beautiful space reflects a modern vision as well as glorious light, with gorgeous white washed oak, glazed cabinetry and glass splash back. An open plan layout provides for a practical cooking space, with ample seating around the island and a spectacular view of the garden reflected throughout this bright captivating kitchen.
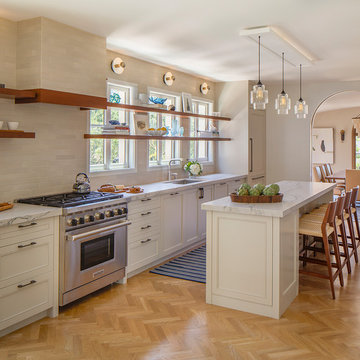
Eric Rorer
A trio of Axia pendants in Crystal glass adorns the kitchen island. Boasting a sexy, substantial middle, the Niche Axia modern pendant light makes a gorgeous addition to any environment. The Axia is part of the Crystalline Series which embraces playful, fresh colors and bold, defined angles but never strays far from Niche's core design principles of simplicity and elegance in modern lighting. Our signature Crystal glass complements the interior's neutral palette of beige tones and wood accents. The white quartzite countertops, walnut shelving, and herringbone wood floors all contribute to this kitchen's modernization.
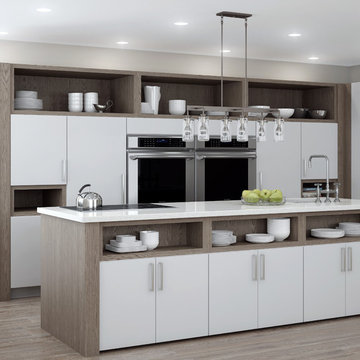
One important element with any design project is the development of a "design path" (or "color path"), that creates a coherent, well-planned look for the entire space. Oftentimes this is called a "color board" and all the swatches, finishes and fabrics are laid out together to see the entire room (or entire home) and how all the design elements coordinate and work together.
In kitchen design, this includes wall paint colors, cabinetry finish colors, flooring, countertops, and tile along with appliance, plumbing, and hardware finishes. For the interior design with a room or entire home, it includes furnishings and other surfaces as well. The idea is to create a cohesive look for the entire space.
To create a color path for your home or remodeling project, begin with your neutral colors and then select the other colors for your space. The colors you select may be based on your existing furnishings, a favorite piece of art, or simply colors that resonate to you. In order to create a visually appealing space, let this color page guide your color selections going forward.
Neutral colors (gray, beige, taupe or white) will usually be the background palette with 1-3 other dominant colors layered.
For contemporary or transitional designs, oftentimes a sleek, neutral palette is selected and it's important for all colors to be consistent with this palette. For this soft contemporary kitchen, a neutral palette of gray wood-tone (Weathered "A" finish on Oak) with white-gray paint, stainless and black appliances were selected and then carefully blended throughout the home for a clean, sleek appearance.
Once the "color path" was selected, the cabinetry was specified in the appropriate colors and all of the surfaces, soft goods, plateware, and accent pieces were selected to coordinate.
Featuring Dura Supreme's Bria Frameless Cabinetry shown with the Dura Supreme's Chroma door style. The Chrome door style is one of our many classic slab cabinet door styles. This design combines our Pearl light gray paint finish with our Weathered "A" finish on Red Oak for the accents and shelving.
Request a FREE Dura Supreme Brochure Packet:
http://www.durasupreme.com/request-brochure
Find a Dura Supreme Showroom near you today:
http://www.durasupreme.com/dealer-locator
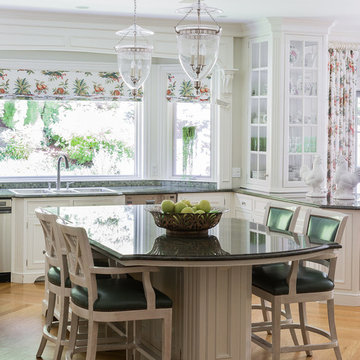
ボストンにある中くらいなトラディショナルスタイルのおしゃれなキッチン (トリプルシンク、インセット扉のキャビネット、白いキャビネット、御影石カウンター、シルバーの調理設備、淡色無垢フローリング、ガラスまたは窓のキッチンパネル、ベージュの床、緑のキッチンカウンター) の写真
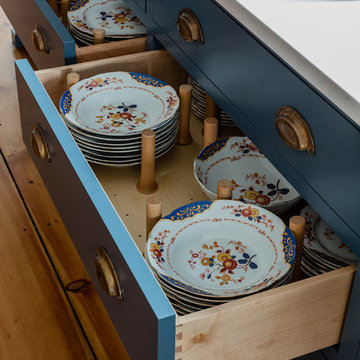
Pegs holding china in the drawers.
デンバーにある高級な広いトラディショナルスタイルのおしゃれなキッチン (エプロンフロントシンク、インセット扉のキャビネット、青いキャビネット、シルバーの調理設備、淡色無垢フローリング、白いキッチンカウンター、クオーツストーンカウンター、ガラスまたは窓のキッチンパネル) の写真
デンバーにある高級な広いトラディショナルスタイルのおしゃれなキッチン (エプロンフロントシンク、インセット扉のキャビネット、青いキャビネット、シルバーの調理設備、淡色無垢フローリング、白いキッチンカウンター、クオーツストーンカウンター、ガラスまたは窓のキッチンパネル) の写真
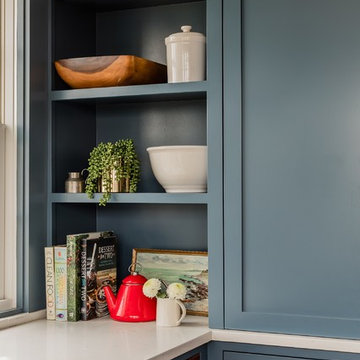
Simple open shelving at the pantry continues the blue.
デンバーにある高級な広いトラディショナルスタイルのおしゃれなキッチン (エプロンフロントシンク、インセット扉のキャビネット、青いキャビネット、珪岩カウンター、ガラスまたは窓のキッチンパネル、シルバーの調理設備、淡色無垢フローリング、白いキッチンカウンター) の写真
デンバーにある高級な広いトラディショナルスタイルのおしゃれなキッチン (エプロンフロントシンク、インセット扉のキャビネット、青いキャビネット、珪岩カウンター、ガラスまたは窓のキッチンパネル、シルバーの調理設備、淡色無垢フローリング、白いキッチンカウンター) の写真
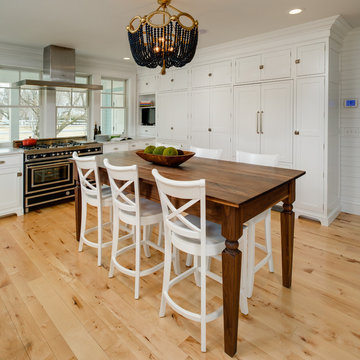
他の地域にある高級な中くらいなビーチスタイルのおしゃれなキッチン (エプロンフロントシンク、インセット扉のキャビネット、白いキャビネット、大理石カウンター、白いキッチンパネル、ガラスまたは窓のキッチンパネル、黒い調理設備、淡色無垢フローリング、ベージュの床) の写真
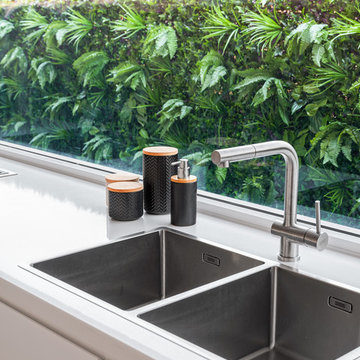
The new kitchen design balanced both form and function. Push to open doors finger pull mechanisms contribute to the contemporary and minimalist style our client wanted. The cabinetry design symmetry allowing the focal point - an eye catching window splashback - to take centre stage. Wash and preparation zones were allocated to the rear of the kitchen freeing up the grand island bench for casual family dining, entertaining and everyday activities. Photography: Urban Angles
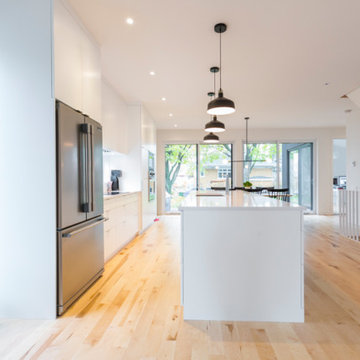
他の地域にあるお手頃価格の中くらいな北欧スタイルのおしゃれなキッチン (アンダーカウンターシンク、インセット扉のキャビネット、白いキャビネット、ラミネートカウンター、ガラスまたは窓のキッチンパネル、シルバーの調理設備、淡色無垢フローリング、ベージュの床、白いキッチンカウンター) の写真
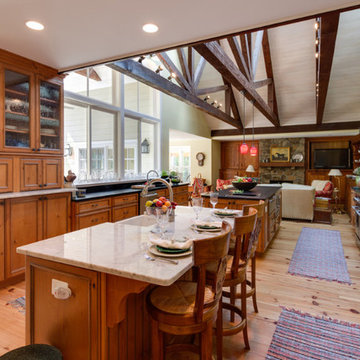
他の地域にある広いラスティックスタイルのおしゃれなキッチン (エプロンフロントシンク、インセット扉のキャビネット、中間色木目調キャビネット、御影石カウンター、ガラスまたは窓のキッチンパネル、シルバーの調理設備、淡色無垢フローリング、ベージュの床、ベージュのキッチンカウンター) の写真
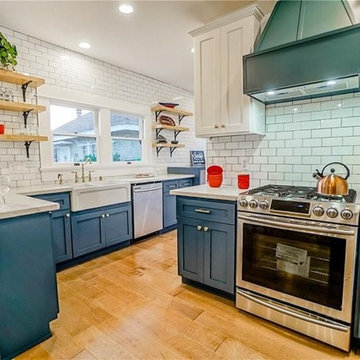
Joana Morrison
ロサンゼルスにあるお手頃価格の中くらいなエクレクティックスタイルのおしゃれなキッチン (ダブルシンク、インセット扉のキャビネット、青いキャビネット、大理石カウンター、白いキッチンパネル、ガラスまたは窓のキッチンパネル、シルバーの調理設備、淡色無垢フローリング、茶色い床、白いキッチンカウンター) の写真
ロサンゼルスにあるお手頃価格の中くらいなエクレクティックスタイルのおしゃれなキッチン (ダブルシンク、インセット扉のキャビネット、青いキャビネット、大理石カウンター、白いキッチンパネル、ガラスまたは窓のキッチンパネル、シルバーの調理設備、淡色無垢フローリング、茶色い床、白いキッチンカウンター) の写真
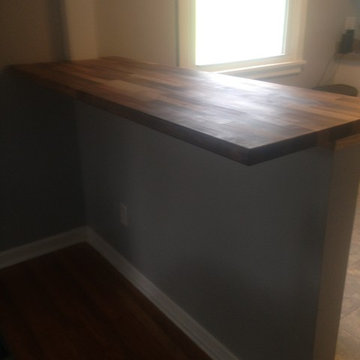
Custom kitchen island shelving, with butcher block top. Design by; JC Dengel Carpentry and Flooring
ニューヨークにあるラグジュアリーな中くらいなカントリー風のおしゃれなキッチン (ダブルシンク、オープンシェルフ、グレーのキャビネット、木材カウンター、グレーのキッチンパネル、ガラスまたは窓のキッチンパネル、シルバーの調理設備、リノリウムの床、ベージュの床、茶色いキッチンカウンター) の写真
ニューヨークにあるラグジュアリーな中くらいなカントリー風のおしゃれなキッチン (ダブルシンク、オープンシェルフ、グレーのキャビネット、木材カウンター、グレーのキッチンパネル、ガラスまたは窓のキッチンパネル、シルバーの調理設備、リノリウムの床、ベージュの床、茶色いキッチンカウンター) の写真
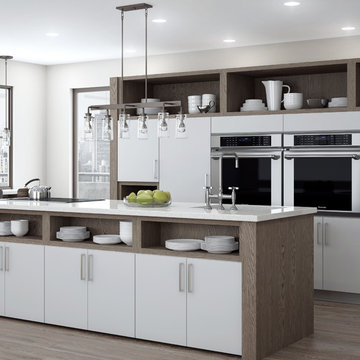
One important element with any design project is the development of a "design path" (or "color path"), that creates a coherent, well-planned look for the entire space. Oftentimes this is called a "color board" and all the swatches, finishes and fabrics are laid out together to see the entire room (or entire home) and how all the design elements coordinate and work together.
In kitchen design, this includes wall paint colors, cabinetry finish colors, flooring, countertops, and tile along with appliance, plumbing, and hardware finishes. For the interior design with a room or entire home, it includes furnishings and other surfaces as well. The idea is to create a cohesive look for the entire space.
To create a color path for your home or remodeling project, begin with your neutral colors and then select the other colors for your space. The colors you select may be based on your existing furnishings, a favorite piece of art, or simply colors that resonate to you. In order to create a visually appealing space, let this color page guide your color selections going forward.
Neutral colors (gray, beige, taupe or white) will usually be the background palette with 1-3 other dominant colors layered.
For contemporary or transitional designs, oftentimes a sleek, neutral palette is selected and it's important for all colors to be consistent with this palette. For this soft contemporary kitchen, a neutral palette of gray wood-tone (Weathered "A" finish on Oak) with white-gray paint, stainless and black appliances were selected and then carefully blended throughout the home for a clean, sleek appearance.
Once the "color path" was selected, the cabinetry was specified in the appropriate colors and all of the surfaces, soft goods, plateware, and accent pieces were selected to coordinate.
Featuring Dura Supreme's Bria Frameless Cabinetry shown with the Dura Supreme's Chroma door style. The Chrome door style is one of our many classic slab cabinet door styles. This design combines our Pearl light gray paint finish with our Weathered "A" finish on Red Oak for the accents and shelving.
Request a FREE Dura Supreme Brochure Packet:
http://www.durasupreme.com/request-brochure
Find a Dura Supreme Showroom near you today:
http://www.durasupreme.com/dealer-locator
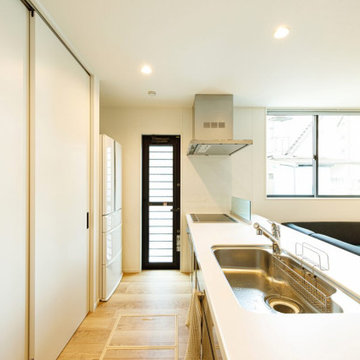
幅広で使いやすいカウンターキッチンを採用。キッチン背面のパントリーは引き戸付きのON・OFF収納で、キッチン家電や食器、食品を一気に収め隠すことができます。スッキリしたLDKには欠かせないポイントのひとつです。
東京都下にあるお手頃価格の中くらいなインダストリアルスタイルのおしゃれなキッチン (アンダーカウンターシンク、インセット扉のキャビネット、ベージュのキャビネット、人工大理石カウンター、ガラスまたは窓のキッチンパネル、白い調理設備、淡色無垢フローリング、ベージュの床、白いキッチンカウンター、クロスの天井) の写真
東京都下にあるお手頃価格の中くらいなインダストリアルスタイルのおしゃれなキッチン (アンダーカウンターシンク、インセット扉のキャビネット、ベージュのキャビネット、人工大理石カウンター、ガラスまたは窓のキッチンパネル、白い調理設備、淡色無垢フローリング、ベージュの床、白いキッチンカウンター、クロスの天井) の写真
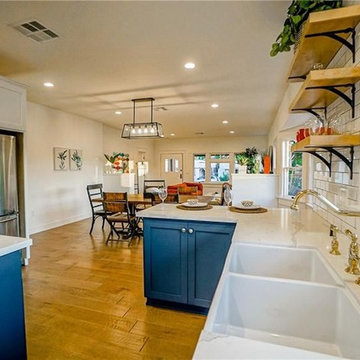
Joana Morrison
ロサンゼルスにあるお手頃価格の中くらいなエクレクティックスタイルのおしゃれなキッチン (ダブルシンク、インセット扉のキャビネット、青いキャビネット、大理石カウンター、白いキッチンパネル、ガラスまたは窓のキッチンパネル、シルバーの調理設備、淡色無垢フローリング、茶色い床、白いキッチンカウンター) の写真
ロサンゼルスにあるお手頃価格の中くらいなエクレクティックスタイルのおしゃれなキッチン (ダブルシンク、インセット扉のキャビネット、青いキャビネット、大理石カウンター、白いキッチンパネル、ガラスまたは窓のキッチンパネル、シルバーの調理設備、淡色無垢フローリング、茶色い床、白いキッチンカウンター) の写真
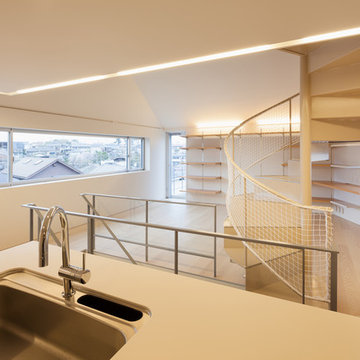
敷地が傾斜地になっているので2階は隣家の屋根より高い位置にあります。見晴らしが良く天気の良い日はスカイツリーも見えるそうです。
photo:吉田誠
東京23区にあるモダンスタイルのおしゃれなキッチン (アンダーカウンターシンク、インセット扉のキャビネット、人工大理石カウンター、ガラスまたは窓のキッチンパネル、淡色無垢フローリング) の写真
東京23区にあるモダンスタイルのおしゃれなキッチン (アンダーカウンターシンク、インセット扉のキャビネット、人工大理石カウンター、ガラスまたは窓のキッチンパネル、淡色無垢フローリング) の写真
キッチン (ガラスまたは窓のキッチンパネル、インセット扉のキャビネット、オープンシェルフ、淡色無垢フローリング、リノリウムの床) の写真
1