キッチン (トラバーチンのキッチンパネル、御影石カウンター、エプロンフロントシンク) の写真
絞り込み:
資材コスト
並び替え:今日の人気順
写真 1〜20 枚目(全 685 枚)
1/4
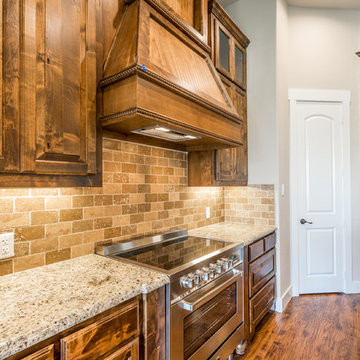
iShootYourProperty - John Walsh
ダラスにある高級な小さなラスティックスタイルのおしゃれなキッチン (エプロンフロントシンク、レイズドパネル扉のキャビネット、中間色木目調キャビネット、御影石カウンター、茶色いキッチンパネル、トラバーチンのキッチンパネル、シルバーの調理設備、無垢フローリング、茶色い床) の写真
ダラスにある高級な小さなラスティックスタイルのおしゃれなキッチン (エプロンフロントシンク、レイズドパネル扉のキャビネット、中間色木目調キャビネット、御影石カウンター、茶色いキッチンパネル、トラバーチンのキッチンパネル、シルバーの調理設備、無垢フローリング、茶色い床) の写真
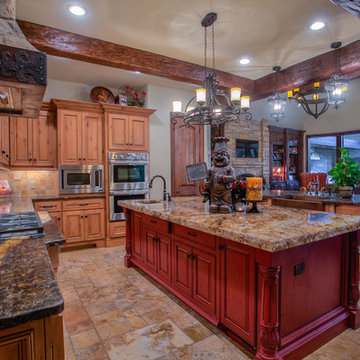
オクラホマシティにある広いラスティックスタイルのおしゃれなキッチン (レイズドパネル扉のキャビネット、中間色木目調キャビネット、ベージュキッチンパネル、シルバーの調理設備、エプロンフロントシンク、御影石カウンター、トラバーチンの床、トラバーチンのキッチンパネル) の写真

Open kitchen with center island
他の地域にある高級な広いトラディショナルスタイルのおしゃれなキッチン (エプロンフロントシンク、フラットパネル扉のキャビネット、白いキャビネット、御影石カウンター、白いキッチンパネル、トラバーチンのキッチンパネル、シルバーの調理設備、無垢フローリング、茶色い床、白いキッチンカウンター、塗装板張りの天井) の写真
他の地域にある高級な広いトラディショナルスタイルのおしゃれなキッチン (エプロンフロントシンク、フラットパネル扉のキャビネット、白いキャビネット、御影石カウンター、白いキッチンパネル、トラバーチンのキッチンパネル、シルバーの調理設備、無垢フローリング、茶色い床、白いキッチンカウンター、塗装板張りの天井) の写真

Lawrence Taylor Photography
オーランドにある高級な広い地中海スタイルのおしゃれなキッチン (ベージュのキャビネット、御影石カウンター、ベージュキッチンパネル、パネルと同色の調理設備、トラバーチンの床、ガラス扉のキャビネット、トラバーチンのキッチンパネル、ベージュの床、エプロンフロントシンク) の写真
オーランドにある高級な広い地中海スタイルのおしゃれなキッチン (ベージュのキャビネット、御影石カウンター、ベージュキッチンパネル、パネルと同色の調理設備、トラバーチンの床、ガラス扉のキャビネット、トラバーチンのキッチンパネル、ベージュの床、エプロンフロントシンク) の写真
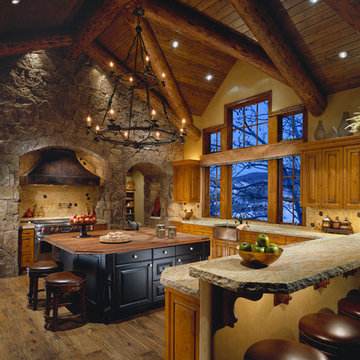
A kitchen that any cook would love to have- spacious, loads of counter space and state-of-the-art appliances – in a rustic mountain style home that brings the grandeur of the surroundings inside.
Photo credits: Design Directives, Dino Tonn
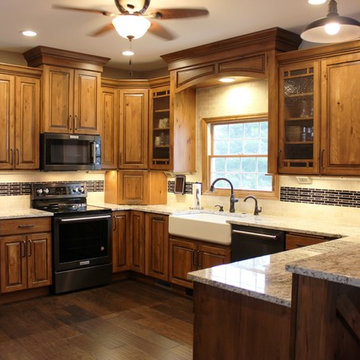
A rural Kewanee home gets a remodeled kitchen featuring Rustic Beech cabinetry and White Sand Granite tops, Black Stainless Steel appliances, and the legrand undercabinet lighting system. Kitchen remodeled from start to finish by Village Home Stores.
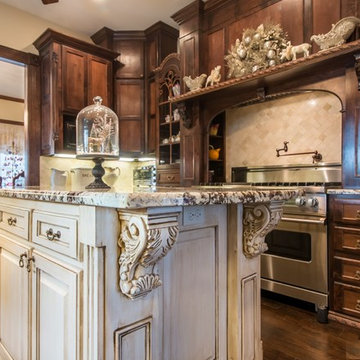
オースティンにある広いヴィクトリアン調のおしゃれなキッチン (エプロンフロントシンク、落し込みパネル扉のキャビネット、濃色木目調キャビネット、御影石カウンター、ベージュキッチンパネル、トラバーチンのキッチンパネル、濃色無垢フローリング、茶色い床) の写真
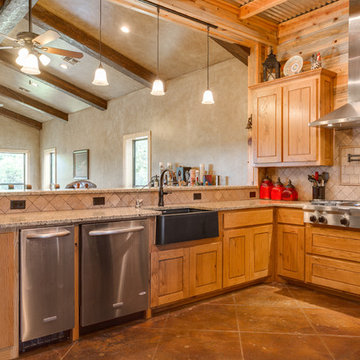
Rustic open kitchen, tile backsplash and large bar area (Photo Credit: Epic Foto Group)
ダラスにある高級な中くらいなトラディショナルスタイルのおしゃれなキッチン (エプロンフロントシンク、レイズドパネル扉のキャビネット、淡色木目調キャビネット、御影石カウンター、ベージュキッチンパネル、トラバーチンのキッチンパネル、シルバーの調理設備、コンクリートの床、アイランドなし、茶色い床) の写真
ダラスにある高級な中くらいなトラディショナルスタイルのおしゃれなキッチン (エプロンフロントシンク、レイズドパネル扉のキャビネット、淡色木目調キャビネット、御影石カウンター、ベージュキッチンパネル、トラバーチンのキッチンパネル、シルバーの調理設備、コンクリートの床、アイランドなし、茶色い床) の写真

The Hill Kitchen is a one of a kind space. This was one of my first jobs I worked on in Nashville, TN. The Client just fired her cabinet guy and gave me a call out of the blue to ask if I can design and build her kitchen. Well, I like to think it was a match made in heaven. The Hill's Property was out in the country and she wanted a country kitchen with a twist. All the upper cabinets were pretty much built on-site. The 150 year old barn wood was stubborn with a mind of it's own. All the red, black glaze, lower cabinets were built at our shop. All the joints for the upper cabinets were joint together using box and finger joints. To top it all off we left as much patine as we could on the upper cabinets and topped it off with layers of wax on top of wax. The island was also a unique piece in itself with a traditional white with brown glaze the island is just another added feature. What makes this kitchen is all the details such as the collection of dishes, baskets and stuff. It's almost as if we built the kitchen around the collection. Photo by Kurt McKeithan
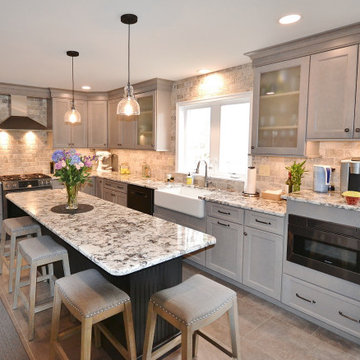
Avondale PA full kitchen remodel. Echelon cabinetry in the Addison door with Graystone finish were used on the perimeter along with a contrasting island in Onyx finish. Doing some slight design changes and some reduced depth cabinetry we were able to design an island with seating into this new kitchen. Luxury vinyl tile was chosen for the flooring it looks just like tile and is very durable as well as being softer and warmer under foot. Granite countertops in Orion White and tumbled Silver Travertine backsplash tie all the colors together. New LED recessed and under cabinetry lights provide great general and task lighting. The new picture looks like a beautiful framed painting but it also doubles as a new TV.
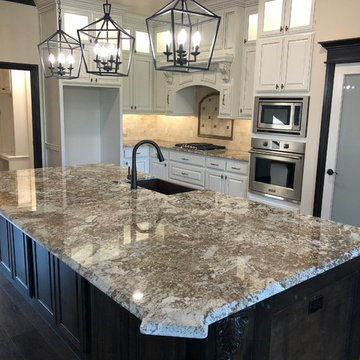
4'x 10' island with bronze farmhouse sink and corbels
オクラホマシティにあるトラディショナルスタイルのおしゃれなキッチン (エプロンフロントシンク、レイズドパネル扉のキャビネット、白いキャビネット、御影石カウンター、ベージュキッチンパネル、トラバーチンのキッチンパネル、シルバーの調理設備、濃色無垢フローリング、茶色い床、茶色いキッチンカウンター) の写真
オクラホマシティにあるトラディショナルスタイルのおしゃれなキッチン (エプロンフロントシンク、レイズドパネル扉のキャビネット、白いキャビネット、御影石カウンター、ベージュキッチンパネル、トラバーチンのキッチンパネル、シルバーの調理設備、濃色無垢フローリング、茶色い床、茶色いキッチンカウンター) の写真
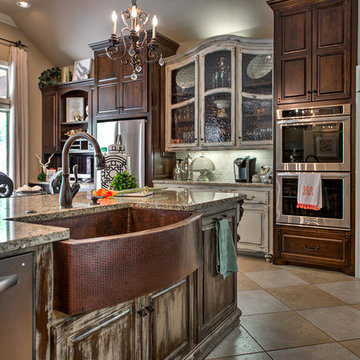
オクラホマシティにある高級な広いトランジショナルスタイルのおしゃれなキッチン (エプロンフロントシンク、レイズドパネル扉のキャビネット、ヴィンテージ仕上げキャビネット、御影石カウンター、ベージュキッチンパネル、トラバーチンのキッチンパネル、シルバーの調理設備、磁器タイルの床、ベージュの床) の写真
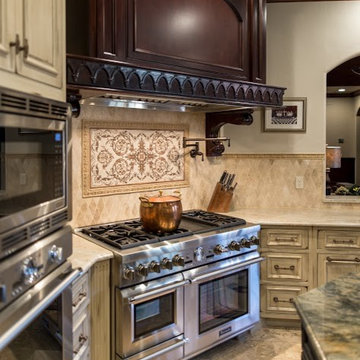
オクラホマシティにあるラグジュアリーな広いおしゃれなキッチン (エプロンフロントシンク、インセット扉のキャビネット、ベージュのキャビネット、御影石カウンター、ベージュキッチンパネル、トラバーチンのキッチンパネル、シルバーの調理設備、トラバーチンの床、ベージュの床) の写真
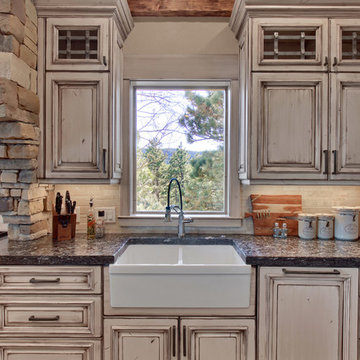
Pixvid.net Travis
デンバーにある高級な広いラスティックスタイルのおしゃれなキッチン (エプロンフロントシンク、レイズドパネル扉のキャビネット、白いキャビネット、御影石カウンター、ベージュキッチンパネル、トラバーチンのキッチンパネル、パネルと同色の調理設備、淡色無垢フローリング、ベージュの床、グレーのキッチンカウンター) の写真
デンバーにある高級な広いラスティックスタイルのおしゃれなキッチン (エプロンフロントシンク、レイズドパネル扉のキャビネット、白いキャビネット、御影石カウンター、ベージュキッチンパネル、トラバーチンのキッチンパネル、パネルと同色の調理設備、淡色無垢フローリング、ベージュの床、グレーのキッチンカウンター) の写真
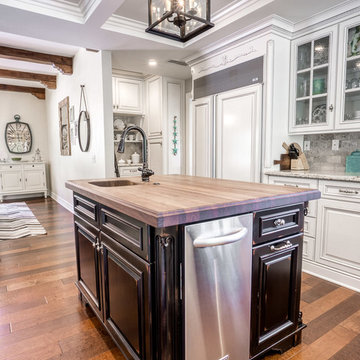
A.X.Elliott
Distressed black custom Island housing a trash compactor, microwave, and sink. Featuring Black Walnut Counter top and stainless Steel appliances. Custom carved corners and cabinet feet.
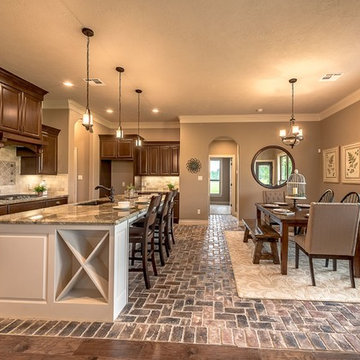
オースティンにある高級な中くらいなラスティックスタイルのおしゃれなキッチン (エプロンフロントシンク、シェーカースタイル扉のキャビネット、中間色木目調キャビネット、御影石カウンター、ベージュキッチンパネル、トラバーチンのキッチンパネル、シルバーの調理設備、レンガの床、茶色い床) の写真
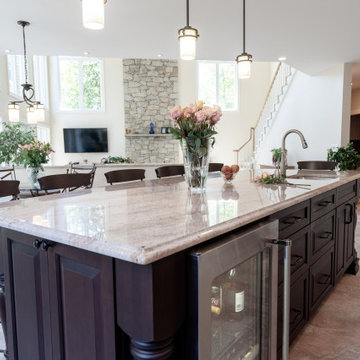
ワシントンD.C.にあるお手頃価格の広いトラディショナルスタイルのおしゃれなキッチン (エプロンフロントシンク、レイズドパネル扉のキャビネット、濃色木目調キャビネット、御影石カウンター、ベージュキッチンパネル、トラバーチンのキッチンパネル、シルバーの調理設備、トラバーチンの床、ベージュの床、ベージュのキッチンカウンター) の写真
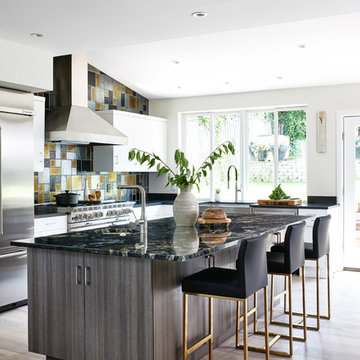
ワシントンD.C.にあるお手頃価格の中くらいなコンテンポラリースタイルのおしゃれなキッチン (エプロンフロントシンク、フラットパネル扉のキャビネット、御影石カウンター、マルチカラーのキッチンパネル、トラバーチンのキッチンパネル、シルバーの調理設備、淡色無垢フローリング、黒いキッチンカウンター、白いキャビネット、窓) の写真
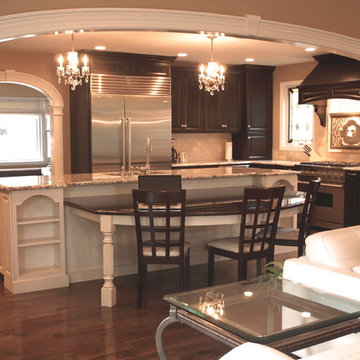
Whats your style? no matter the answer, its yours to love. This mix of traditional and contemporary creates the most popular "transitional" kitchen. Of course there are some dramatic pieces like the two small chandeliers over the island, the large refrigerator, and the high relief back splash over the range that are specific to this home owner's style.
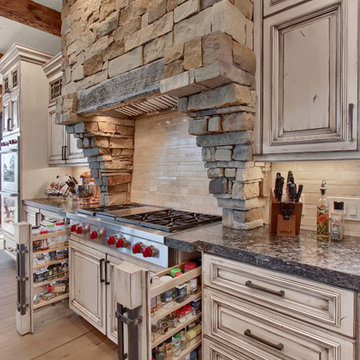
Pixvid.net Travis
デンバーにある高級な広いラスティックスタイルのおしゃれなキッチン (エプロンフロントシンク、レイズドパネル扉のキャビネット、白いキャビネット、御影石カウンター、ベージュキッチンパネル、トラバーチンのキッチンパネル、パネルと同色の調理設備、淡色無垢フローリング、ベージュの床、グレーのキッチンカウンター) の写真
デンバーにある高級な広いラスティックスタイルのおしゃれなキッチン (エプロンフロントシンク、レイズドパネル扉のキャビネット、白いキャビネット、御影石カウンター、ベージュキッチンパネル、トラバーチンのキッチンパネル、パネルと同色の調理設備、淡色無垢フローリング、ベージュの床、グレーのキッチンカウンター) の写真
キッチン (トラバーチンのキッチンパネル、御影石カウンター、エプロンフロントシンク) の写真
1