グレーのキッチン (トラバーチンのキッチンパネル、御影石カウンター、タイルカウンター) の写真
絞り込み:
資材コスト
並び替え:今日の人気順
写真 1〜20 枚目(全 163 枚)
1/5
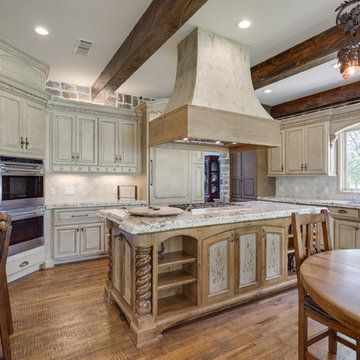
Custom faux finish cabinetry, distressed wood beams and rock wall with inset windows. Tile backsplash, wood floors and custom cooktop island with stove and vent-a-hood. Hand scraped wood flooring. Butcher block bar top and granite countertops.
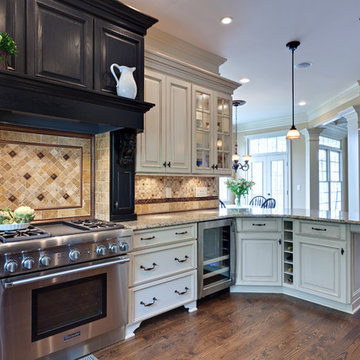
Traditional White Kitchen with Formal Wood Hood
アトランタにある広いトラディショナルスタイルのおしゃれなキッチン (レイズドパネル扉のキャビネット、シルバーの調理設備、トラバーチンのキッチンパネル、エプロンフロントシンク、御影石カウンター、マルチカラーのキッチンパネル、無垢フローリング、茶色い床、ベージュのキッチンカウンター) の写真
アトランタにある広いトラディショナルスタイルのおしゃれなキッチン (レイズドパネル扉のキャビネット、シルバーの調理設備、トラバーチンのキッチンパネル、エプロンフロントシンク、御影石カウンター、マルチカラーのキッチンパネル、無垢フローリング、茶色い床、ベージュのキッチンカウンター) の写真
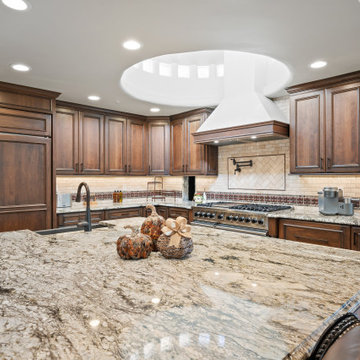
Custom hood and circular vaulted ceiling.
フェニックスにある地中海スタイルのおしゃれなキッチン (エプロンフロントシンク、フラットパネル扉のキャビネット、茶色いキャビネット、御影石カウンター、ベージュキッチンパネル、トラバーチンのキッチンパネル、パネルと同色の調理設備、トラバーチンの床、ベージュの床、白いキッチンカウンター、三角天井) の写真
フェニックスにある地中海スタイルのおしゃれなキッチン (エプロンフロントシンク、フラットパネル扉のキャビネット、茶色いキャビネット、御影石カウンター、ベージュキッチンパネル、トラバーチンのキッチンパネル、パネルと同色の調理設備、トラバーチンの床、ベージュの床、白いキッチンカウンター、三角天井) の写真
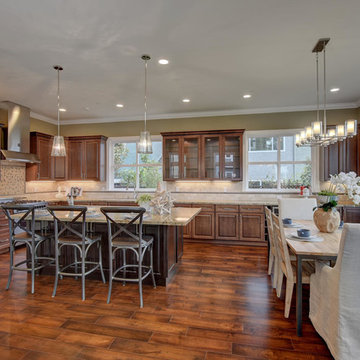
サンフランシスコにある高級な広いトラディショナルスタイルのおしゃれなキッチン (ドロップインシンク、レイズドパネル扉のキャビネット、御影石カウンター、ベージュキッチンパネル、シルバーの調理設備、無垢フローリング、茶色い床、トラバーチンのキッチンパネル、濃色木目調キャビネット) の写真
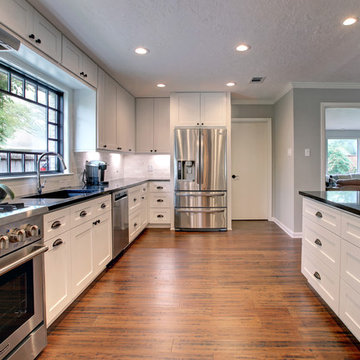
Bayside Images
ヒューストンにある高級な巨大なトランジショナルスタイルのおしゃれなキッチン (シングルシンク、シェーカースタイル扉のキャビネット、白いキャビネット、御影石カウンター、白いキッチンパネル、トラバーチンのキッチンパネル、シルバーの調理設備、竹フローリング、茶色い床、黒いキッチンカウンター) の写真
ヒューストンにある高級な巨大なトランジショナルスタイルのおしゃれなキッチン (シングルシンク、シェーカースタイル扉のキャビネット、白いキャビネット、御影石カウンター、白いキッチンパネル、トラバーチンのキッチンパネル、シルバーの調理設備、竹フローリング、茶色い床、黒いキッチンカウンター) の写真
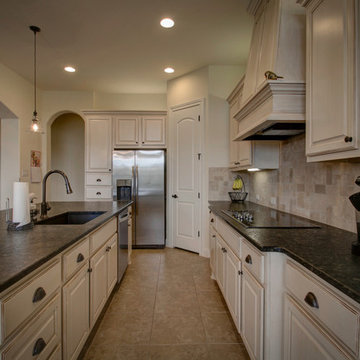
Kitchen
オースティンにあるラスティックスタイルのおしゃれなキッチン (アンダーカウンターシンク、レイズドパネル扉のキャビネット、白いキャビネット、御影石カウンター、ベージュキッチンパネル、トラバーチンのキッチンパネル、シルバーの調理設備、磁器タイルの床、ベージュの床、黒いキッチンカウンター) の写真
オースティンにあるラスティックスタイルのおしゃれなキッチン (アンダーカウンターシンク、レイズドパネル扉のキャビネット、白いキャビネット、御影石カウンター、ベージュキッチンパネル、トラバーチンのキッチンパネル、シルバーの調理設備、磁器タイルの床、ベージュの床、黒いキッチンカウンター) の写真
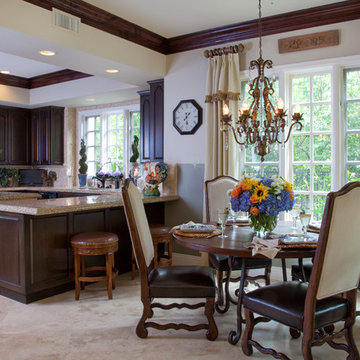
This kitchen needed a mini makeover with new back splash basket weave tile, new paint and a weathered painted and waxed finiish on the center island to "lighten" the kitchen up. The chandeliers were reused however we removed their furry hats and repalced with decoratuve bulbs. All the drapes were custom and the kitchen nook table and chairs were a great local resale find.
Interior Design & Florals by Leanne Michael
Custom Wall Finish by Peter Bolton
Photography by Gail Owens
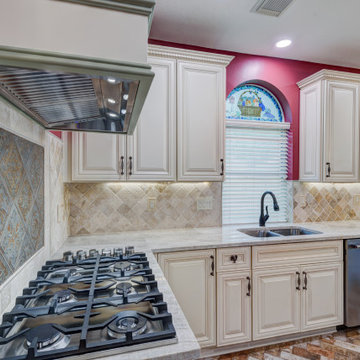
ヒューストンにある高級な中くらいなシャビーシック調のおしゃれなキッチン (ダブルシンク、レイズドパネル扉のキャビネット、白いキャビネット、御影石カウンター、ベージュキッチンパネル、トラバーチンのキッチンパネル、シルバーの調理設備、レンガの床、ベージュの床、ベージュのキッチンカウンター) の写真
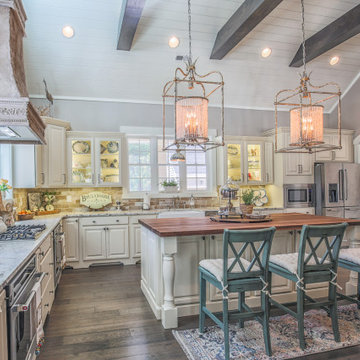
他の地域にある高級な広いシャビーシック調のおしゃれなキッチン (エプロンフロントシンク、レイズドパネル扉のキャビネット、白いキャビネット、御影石カウンター、ベージュキッチンパネル、トラバーチンのキッチンパネル、シルバーの調理設備、濃色無垢フローリング、茶色い床、ベージュのキッチンカウンター、三角天井) の写真
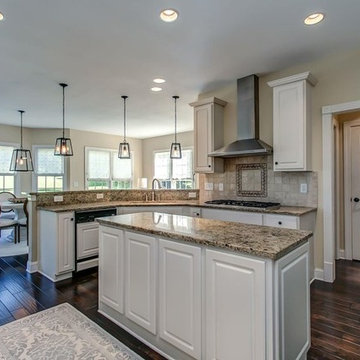
ナッシュビルにある中くらいなトランジショナルスタイルのおしゃれなキッチン (アンダーカウンターシンク、レイズドパネル扉のキャビネット、白いキャビネット、御影石カウンター、ベージュキッチンパネル、パネルと同色の調理設備、濃色無垢フローリング、茶色い床、茶色いキッチンカウンター、トラバーチンのキッチンパネル) の写真

Purser Architectural Custom Home Design built by CAM Builders LLC
ヒューストンにあるラグジュアリーな広い地中海スタイルのおしゃれなキッチン (ダブルシンク、レイズドパネル扉のキャビネット、御影石カウンター、白いキッチンパネル、トラバーチンのキッチンパネル、シルバーの調理設備、無垢フローリング、茶色い床、ベージュのキッチンカウンター、濃色木目調キャビネット) の写真
ヒューストンにあるラグジュアリーな広い地中海スタイルのおしゃれなキッチン (ダブルシンク、レイズドパネル扉のキャビネット、御影石カウンター、白いキッチンパネル、トラバーチンのキッチンパネル、シルバーの調理設備、無垢フローリング、茶色い床、ベージュのキッチンカウンター、濃色木目調キャビネット) の写真
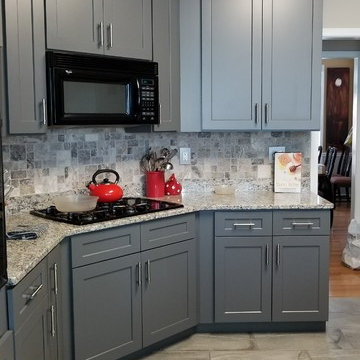
Transitional Shaker Grey Kitchen using Prime Cabinetry Cabinets
Photo by Heather Cross
アトランタにあるお手頃価格の中くらいなトランジショナルスタイルのおしゃれなキッチン (アンダーカウンターシンク、シェーカースタイル扉のキャビネット、グレーのキャビネット、御影石カウンター、マルチカラーのキッチンパネル、トラバーチンのキッチンパネル、黒い調理設備、磁器タイルの床、グレーの床) の写真
アトランタにあるお手頃価格の中くらいなトランジショナルスタイルのおしゃれなキッチン (アンダーカウンターシンク、シェーカースタイル扉のキャビネット、グレーのキャビネット、御影石カウンター、マルチカラーのキッチンパネル、トラバーチンのキッチンパネル、黒い調理設備、磁器タイルの床、グレーの床) の写真
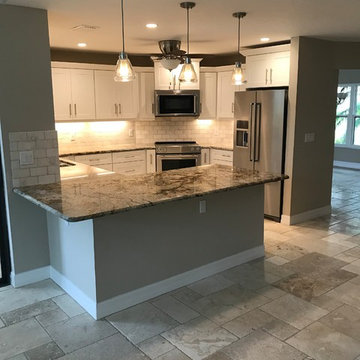
マイアミにある高級な中くらいなトランジショナルスタイルのおしゃれなキッチン (アンダーカウンターシンク、落し込みパネル扉のキャビネット、白いキャビネット、御影石カウンター、ベージュキッチンパネル、トラバーチンのキッチンパネル、シルバーの調理設備、トラバーチンの床、ベージュの床、茶色いキッチンカウンター) の写真
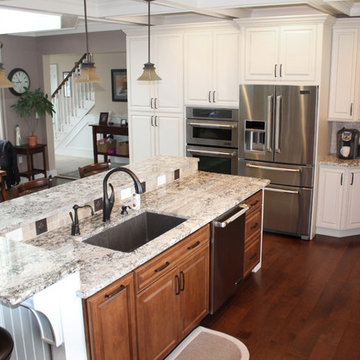
A mid-sized timeless eat-in kitchen remodel in Toms River, NJ. This kitchen features a drop-in sink, white raised-panel cabinets, granite countertops, beige travertine backsplash, stainless steel appliances, and an island .
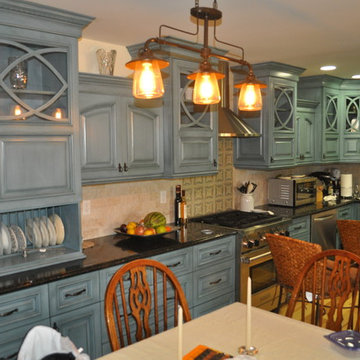
オレンジカウンティにある高級な中くらいなおしゃれなキッチン (エプロンフロントシンク、レイズドパネル扉のキャビネット、青いキャビネット、御影石カウンター、ベージュキッチンパネル、トラバーチンのキッチンパネル、シルバーの調理設備、淡色無垢フローリング、茶色い床) の写真
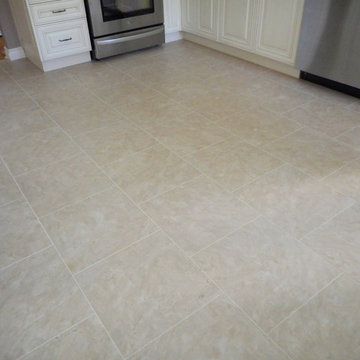
CRS was able to open the kitchen to the breakfast nook creating better flow through the room. White cabinets complemented the “Labrador Antique” granite countertops. The room was then tied together with new luxury vinyl floors in “Alterna Sistine Bisque” and an “Ivory” coloured backsplash.
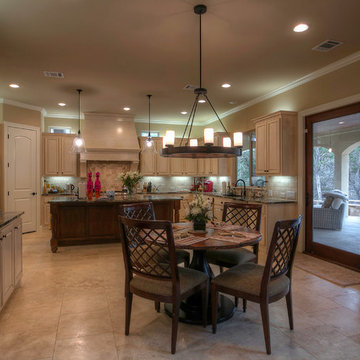
Kitchen
オースティンにあるラスティックスタイルのおしゃれなキッチン (レイズドパネル扉のキャビネット、白いキャビネット、御影石カウンター、ベージュキッチンパネル、トラバーチンのキッチンパネル、シルバーの調理設備、トラバーチンの床、ベージュの床、黒いキッチンカウンター) の写真
オースティンにあるラスティックスタイルのおしゃれなキッチン (レイズドパネル扉のキャビネット、白いキャビネット、御影石カウンター、ベージュキッチンパネル、トラバーチンのキッチンパネル、シルバーの調理設備、トラバーチンの床、ベージュの床、黒いキッチンカウンター) の写真
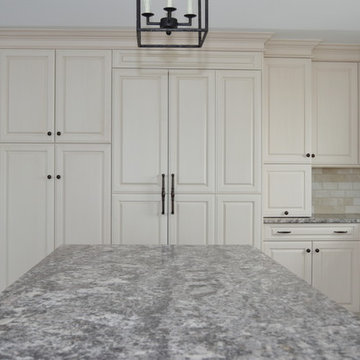
フィラデルフィアにあるお手頃価格の中くらいなトランジショナルスタイルのおしゃれなキッチン (エプロンフロントシンク、レイズドパネル扉のキャビネット、ベージュのキャビネット、御影石カウンター、ベージュキッチンパネル、トラバーチンのキッチンパネル、シルバーの調理設備、クッションフロア、茶色い床、マルチカラーのキッチンカウンター) の写真
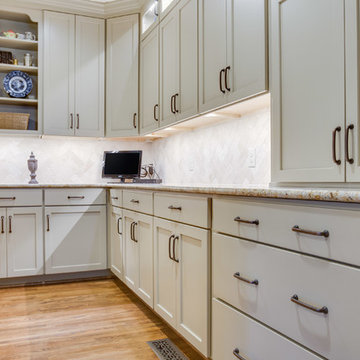
A love for hosting gatherings motivated these homeowners to open up and rework their dimly lit kitchen. The kitchen was land-locked by surrounding rooms.
An island floor plan replaced the preexisting peninsula which allowed the casual seating to move out of the way of the traffic pattern. Cabinets custom painted Sherwin Williams Relaxed Khaki were double stacked floor to ceiling to increase storage. Glass-door top cabinets with LED lighting provided display space for decorative items. Cabinetry pantry space efficiently replaced the traditional closet pantry without sacrificing storage. Colonial Crème granite was used for the counters highlighted by a backsplash of ivory 3x6 travertine in a 45-degree herringbone pattern. LED under cabinet lights and an oversized lantern-style chandelier over the island added extra light and ambiance.
205 Photography
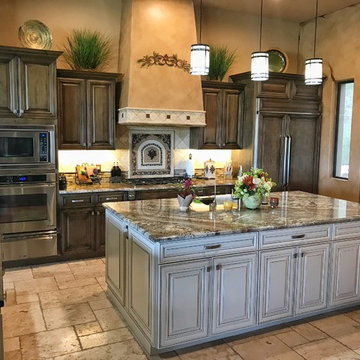
Raised panel, stained wood cabinets with a contrasting painted cream island set the Traditional tone for this expansive kitchen project. The counter tops are a combination of polished earth tone granite in the kitchen and prep island, and matte finished quartzite for the serving island. The floors are engineered wood that transitions into travertine. And we also used a combination of travertine and a custom tile pattern for the backsplash and trim around the hood. Enjoy!
グレーのキッチン (トラバーチンのキッチンパネル、御影石カウンター、タイルカウンター) の写真
1