キッチン (テラコッタタイルのキッチンパネル、茶色いキッチンカウンター) の写真
絞り込み:
資材コスト
並び替え:今日の人気順
写真 81〜100 枚目(全 178 枚)
1/3
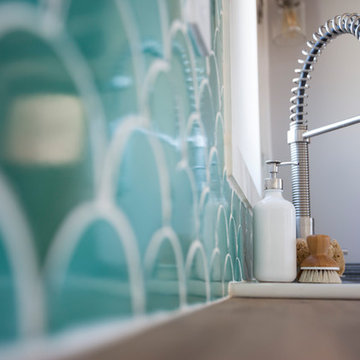
Galley kitchen with farmhouse kitchen sink, scalloped tile and induction cooktop
他の地域にある低価格の小さな北欧スタイルのおしゃれなキッチン (エプロンフロントシンク、フラットパネル扉のキャビネット、グレーのキャビネット、木材カウンター、テラコッタタイルのキッチンパネル、シルバーの調理設備、竹フローリング、アイランドなし、茶色い床、茶色いキッチンカウンター) の写真
他の地域にある低価格の小さな北欧スタイルのおしゃれなキッチン (エプロンフロントシンク、フラットパネル扉のキャビネット、グレーのキャビネット、木材カウンター、テラコッタタイルのキッチンパネル、シルバーの調理設備、竹フローリング、アイランドなし、茶色い床、茶色いキッチンカウンター) の写真
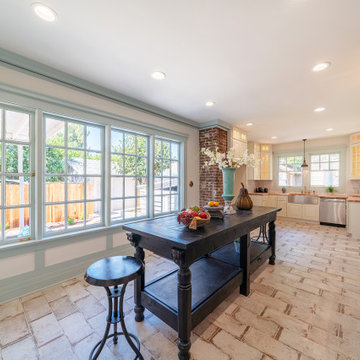
オレンジカウンティにある巨大なヴィクトリアン調のおしゃれなキッチン (エプロンフロントシンク、ガラス扉のキャビネット、白いキャビネット、木材カウンター、白いキッチンパネル、テラコッタタイルのキッチンパネル、シルバーの調理設備、セラミックタイルの床、ベージュの床、茶色いキッチンカウンター) の写真
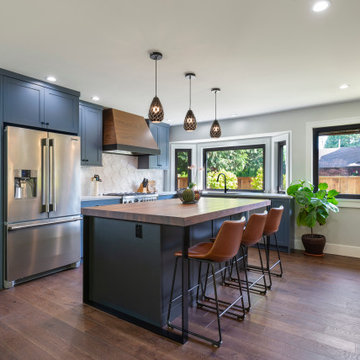
This open concept kitchen was made possible by removing 2 walls that once separated it from the flow of the home. Now a custom walnut butcher block top for the island is an elegant accent to the bold styling of the painted cabinets, and hexagon tile backsplash.
The pendant lighting ties in with the home owner's collection of items from around the world.
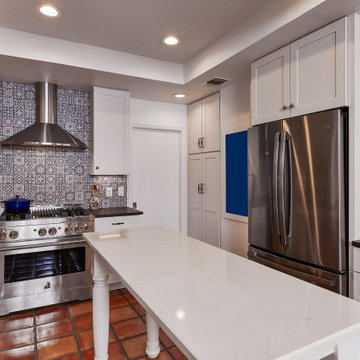
This kitchen was once half the size it is now and had dark panels throughout. By taking the space from the adjacent Utility Room and expanding towards the back yard, we were able to increase the size allowing for more storage, flow, and enjoyment. We also added on a new Utility Room behind that pocket door you see.
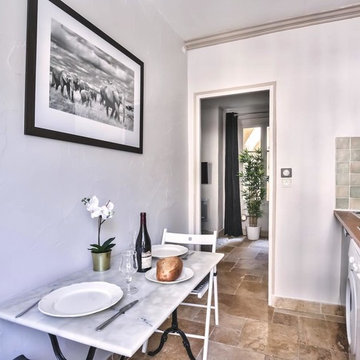
パリにある高級な中くらいなおしゃれなキッチン (インセット扉のキャビネット、木材カウンター、マルチカラーのキッチンパネル、テラコッタタイルのキッチンパネル、アイランドなし、茶色いキッチンカウンター) の写真
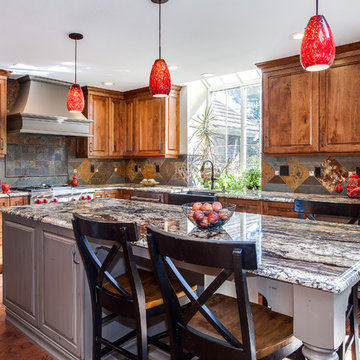
Perimeter Cabinets and Bar:
Frameless Current by Crystal
Door style: Countryside
Wood: Rustic Cherry
Finish: Summer Wheat with Brown Highlight
Glass accent Doors: Clear Waterglass
Island Cabinets:
Frameless Encore by Crystal
Door style: Country French Square
Wood: Knotty Alder
Finish: Signature Rub Thru Mushroom Paint with Flat Sheen with Umber under color, Distressing and Wearing with Black Highlight.
SubZero / Wolf Appliance package
Tile: Brazilian Multicolor Slate and Granite slab insert tiles 2x2”
Plumbing: New Blanco Apron Front Sink (IKON)
Countertops: Granite 3CM Supreme Gold , with Ogee Flat edge.
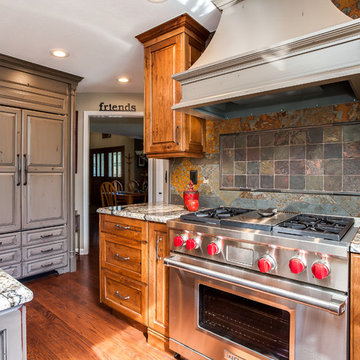
Perimeter Cabinets and Bar:
Frameless Current by Crystal
Door style: Countryside
Wood: Rustic Cherry
Finish: Summer Wheat with Brown Highlight
Glass accent Doors: Clear Waterglass
Island Cabinets:
Frameless Encore by Crystal
Door style: Country French Square
Wood: Knotty Alder
Finish: Signature Rub Thru Mushroom Paint with Flat Sheen with Umber under color, Distressing and Wearing with Black Highlight.
SubZero / Wolf Appliance package
Tile: Brazilian Multicolor Slate and Granite slab insert tiles 2x2”
Plumbing: New Blanco Apron Front Sink (IKON)
Countertops: Granite 3CM Supreme Gold , with Ogee Flat edge.
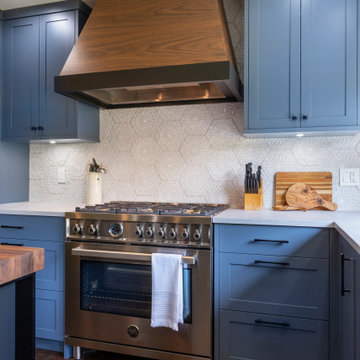
The custom details of this well designed kitchen show off how many materials can work together in harmony. Terra cotta glazed tiles offer a warmth and design detail, and small corner shelves in walnut accent offer convenience and detail.
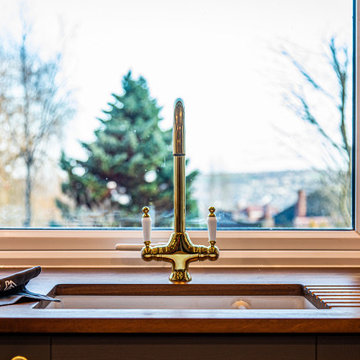
We designed this cosy grey family kitchen with reclaimed timber and elegant brass finishes, to work better with our clients’ style of living. We created this new space by knocking down an internal wall, to greatly improve the flow between the two rooms.
Our clients came to us with the vision of creating a better functioning kitchen with more storage for their growing family. We were challenged to design a more cost-effective space after the clients received some architectural plans which they thought were unnecessary. Storage and open space were at the forefront of this design.
Previously, this space was two rooms, separated by a wall. We knocked through to open up the kitchen and create a more communal family living area. Additionally, we knocked through into the area under the stairs to make room for an integrated fridge freezer.
The kitchen features reclaimed iroko timber throughout. The wood is reclaimed from old school lab benches, with the graffiti sanded away to reveal the beautiful grain underneath. It’s exciting when a kitchen has a story to tell. This unique timber unites the two zones, and is seen in the worktops, homework desk and shelving.
Our clients had two growing children and wanted a space for them to sit and do their homework. As a result of the lack of space in the previous room, we designed a homework bench to fit between two bespoke units. Due to lockdown, the clients children had spent most of the year in the dining room completing their school work. They lacked space and had limited storage for the children’s belongings. By creating a homework bench, we gave the family back their dining area, and the units on either side are valuable storage space. Additionally, the clients are now able to help their children with their work whilst cooking at the same time. This is a hugely important benefit of this multi-functional space.
The beautiful tiled splashback is the focal point of the kitchen. The combination of the teal and vibrant yellow into the muted colour palette brightens the room and ties together all of the brass accessories. Golden tones combined with the dark timber give the kitchen a cosy ambiance, creating a relaxing family space.
The end result is a beautiful new family kitchen-diner. The transformation made by knocking through has been enormous, with the reclaimed timber and elegant brass elements the stars of the kitchen. We hope that it will provide the family with a warm and homely space for many years to come.
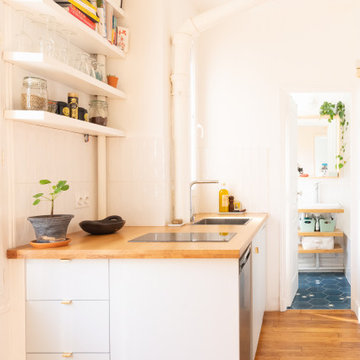
パリにあるお手頃価格のコンテンポラリースタイルのおしゃれなキッチン (アンダーカウンターシンク、白いキャビネット、木材カウンター、白いキッチンパネル、テラコッタタイルのキッチンパネル、無垢フローリング、茶色い床、茶色いキッチンカウンター) の写真
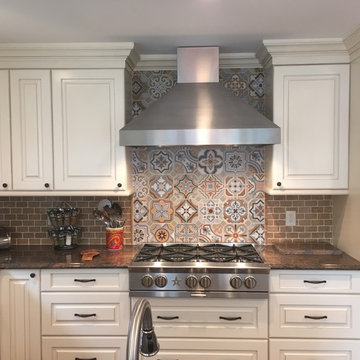
Frank Artisan Kitchens
ニューヨークにあるお手頃価格の中くらいなサンタフェスタイルのおしゃれなキッチン (アンダーカウンターシンク、レイズドパネル扉のキャビネット、御影石カウンター、茶色いキッチンパネル、テラコッタタイルのキッチンパネル、シルバーの調理設備、テラコッタタイルの床、茶色い床、茶色いキッチンカウンター) の写真
ニューヨークにあるお手頃価格の中くらいなサンタフェスタイルのおしゃれなキッチン (アンダーカウンターシンク、レイズドパネル扉のキャビネット、御影石カウンター、茶色いキッチンパネル、テラコッタタイルのキッチンパネル、シルバーの調理設備、テラコッタタイルの床、茶色い床、茶色いキッチンカウンター) の写真
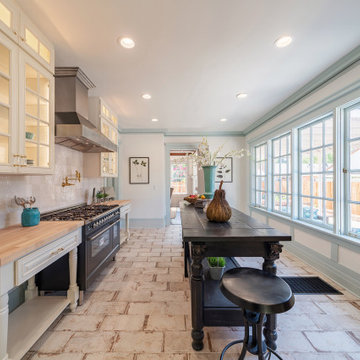
オレンジカウンティにある巨大なカントリー風のおしゃれなキッチン (エプロンフロントシンク、ガラス扉のキャビネット、白いキャビネット、木材カウンター、白いキッチンパネル、テラコッタタイルのキッチンパネル、シルバーの調理設備、セラミックタイルの床、ベージュの床、茶色いキッチンカウンター) の写真
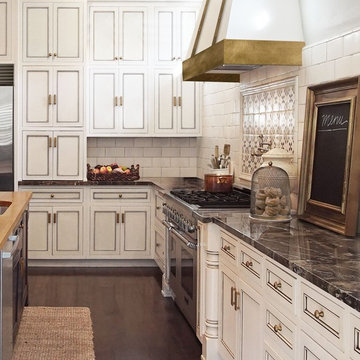
Heather Ryan, Interior Designer
H.Ryan Studio - Scottsdale, AZ
www.hryanstudio.com
フェニックスにある広いトラディショナルスタイルのおしゃれなキッチン (アンダーカウンターシンク、落し込みパネル扉のキャビネット、白いキャビネット、大理石カウンター、白いキッチンパネル、テラコッタタイルのキッチンパネル、シルバーの調理設備、濃色無垢フローリング、茶色い床、茶色いキッチンカウンター) の写真
フェニックスにある広いトラディショナルスタイルのおしゃれなキッチン (アンダーカウンターシンク、落し込みパネル扉のキャビネット、白いキャビネット、大理石カウンター、白いキッチンパネル、テラコッタタイルのキッチンパネル、シルバーの調理設備、濃色無垢フローリング、茶色い床、茶色いキッチンカウンター) の写真
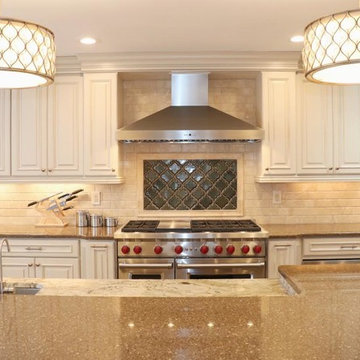
ニューヨークにある広いトランジショナルスタイルのおしゃれなキッチン (アンダーカウンターシンク、レイズドパネル扉のキャビネット、白いキャビネット、珪岩カウンター、ベージュキッチンパネル、テラコッタタイルのキッチンパネル、シルバーの調理設備、無垢フローリング、茶色い床、茶色いキッチンカウンター) の写真
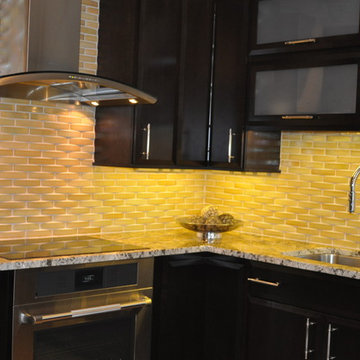
シカゴにある高級な中くらいなモダンスタイルのおしゃれなキッチン (シングルシンク、ガラス扉のキャビネット、濃色木目調キャビネット、御影石カウンター、ベージュキッチンパネル、テラコッタタイルのキッチンパネル、シルバーの調理設備、淡色無垢フローリング、茶色い床、茶色いキッチンカウンター) の写真

住み継いだ家
本計画は、築32年の古家のリノベーションの計画です。
昔ながらの住宅のため、脱衣室がなく、田の字型に区切られた住宅でした。
1F部分は、スケルトン状態とし、水廻りの大きな改修を行いました。
既存の和室部を改修し、キッチンスペースにリノベーションしました。
キッチンは壁掛けとし、アイランドカウンターを設け趣味である料理などを楽しめるスペースとしました。
洋室だった部分をリビングスペースに変更し、LDKの一体となったスペースを確保しました。
リビングスペースは、6畳のスペースだったため、造作でベンチを設けて狭さを解消しました。
もともとダイニングであったスペースの一角には、寝室スペースを設け
ほとんどの生活スペースを1Fで完結できる間取りとしました。
また、猫との生活も想定されていましたので、ペットの性格にも配慮した計画としました。
内部のデザインは、合板やアイアン、アンティークな床タイルなどを仕様し、新しさの中にもなつかしさのある落ち着いた空間となっています。
断熱材から改修された空間は、機能性もデザイン性にも配慮された、居心地の良い空間となっています。
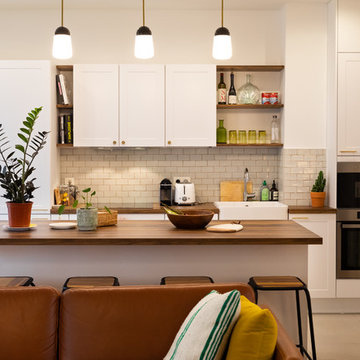
ADELO Michaël
ロサンゼルスにあるコンテンポラリースタイルのおしゃれなキッチン (セラミックタイルの床、グレーの床、一体型シンク、フラットパネル扉のキャビネット、白いキャビネット、木材カウンター、グレーのキッチンパネル、テラコッタタイルのキッチンパネル、パネルと同色の調理設備、茶色いキッチンカウンター) の写真
ロサンゼルスにあるコンテンポラリースタイルのおしゃれなキッチン (セラミックタイルの床、グレーの床、一体型シンク、フラットパネル扉のキャビネット、白いキャビネット、木材カウンター、グレーのキッチンパネル、テラコッタタイルのキッチンパネル、パネルと同色の調理設備、茶色いキッチンカウンター) の写真
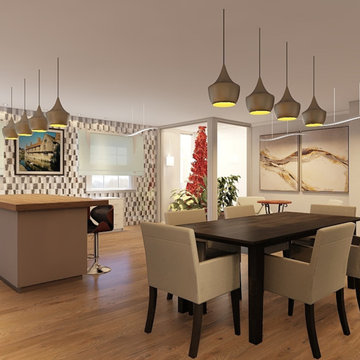
Arman Hessle
マンチェスターにあるラグジュアリーな広いモダンスタイルのおしゃれなキッチン (ドロップインシンク、フラットパネル扉のキャビネット、白いキャビネット、木材カウンター、マルチカラーのキッチンパネル、テラコッタタイルのキッチンパネル、シルバーの調理設備、ラミネートの床、茶色い床、茶色いキッチンカウンター) の写真
マンチェスターにあるラグジュアリーな広いモダンスタイルのおしゃれなキッチン (ドロップインシンク、フラットパネル扉のキャビネット、白いキャビネット、木材カウンター、マルチカラーのキッチンパネル、テラコッタタイルのキッチンパネル、シルバーの調理設備、ラミネートの床、茶色い床、茶色いキッチンカウンター) の写真
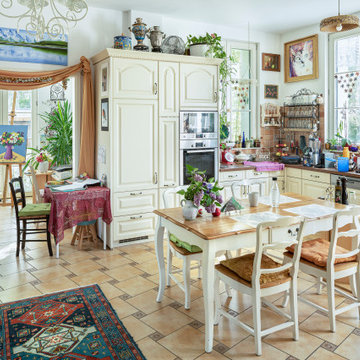
Die Landhausküche ist geräumig und gemütlich. Warme Töne und Holzelemente strahlen die heimelige Atmosphäre aus. Hier kocht und backt jeder gern.
ベルリンにある高級な広いカントリー風のおしゃれなキッチン (ダブルシンク、インセット扉のキャビネット、白いキャビネット、木材カウンター、茶色いキッチンパネル、テラコッタタイルのキッチンパネル、シルバーの調理設備、茶色いキッチンカウンター、テラコッタタイルの床、茶色い床) の写真
ベルリンにある高級な広いカントリー風のおしゃれなキッチン (ダブルシンク、インセット扉のキャビネット、白いキャビネット、木材カウンター、茶色いキッチンパネル、テラコッタタイルのキッチンパネル、シルバーの調理設備、茶色いキッチンカウンター、テラコッタタイルの床、茶色い床) の写真
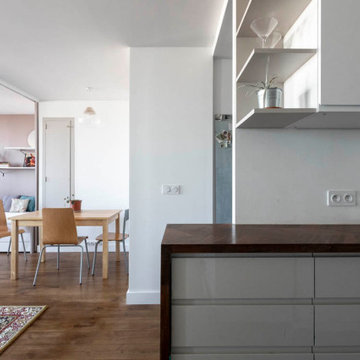
La vue de la nouvelle cuisine, à la place des anciens rangements. vers l'ancienne cuisine. La profondeur créée par la démolition des cloisons est sublime!
キッチン (テラコッタタイルのキッチンパネル、茶色いキッチンカウンター) の写真
5