キッチン (テラコッタタイルのキッチンパネル、フラットパネル扉のキャビネット、グレーの床、ターコイズの床) の写真
絞り込み:
資材コスト
並び替え:今日の人気順
写真 1〜20 枚目(全 89 枚)
1/5
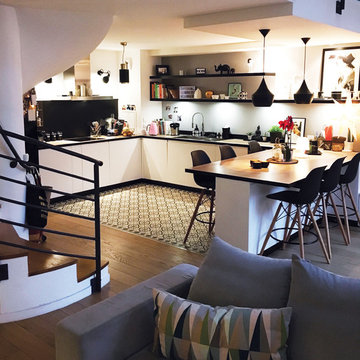
Cuisine ouverte avec table de repas intégrée dans le salon - Esprit Loft scandinave - Isabelle Le Rest Interieurs
パリにあるお手頃価格の中くらいな北欧スタイルのおしゃれなキッチン (白いキャビネット、木材カウンター、白いキッチンパネル、テラコッタタイルのキッチンパネル、シルバーの調理設備、アンダーカウンターシンク、フラットパネル扉のキャビネット、セメントタイルの床、グレーの床、茶色いキッチンカウンター) の写真
パリにあるお手頃価格の中くらいな北欧スタイルのおしゃれなキッチン (白いキャビネット、木材カウンター、白いキッチンパネル、テラコッタタイルのキッチンパネル、シルバーの調理設備、アンダーカウンターシンク、フラットパネル扉のキャビネット、セメントタイルの床、グレーの床、茶色いキッチンカウンター) の写真

セントラルコーストにあるお手頃価格の中くらいなビーチスタイルのおしゃれなキッチン (アンダーカウンターシンク、フラットパネル扉のキャビネット、緑のキャビネット、クオーツストーンカウンター、白いキッチンパネル、テラコッタタイルのキッチンパネル、白い調理設備、コンクリートの床、グレーの床、白いキッチンカウンター) の写真
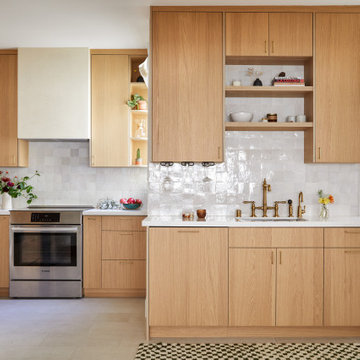
We updated this century-old iconic Edwardian San Francisco home to meet the homeowners' modern-day requirements while still retaining the original charm and architecture. The color palette was earthy and warm to play nicely with the warm wood tones found in the original wood floors, trim, doors and casework.
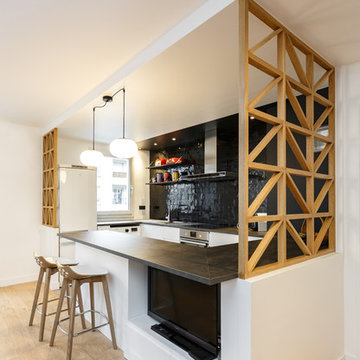
Stéphane Vasco
パリにあるお手頃価格の中くらいな北欧スタイルのおしゃれなキッチン (シングルシンク、フラットパネル扉のキャビネット、白いキャビネット、ラミネートカウンター、黒いキッチンパネル、テラコッタタイルのキッチンパネル、パネルと同色の調理設備、磁器タイルの床、アイランドなし、グレーの床、グレーのキッチンカウンター) の写真
パリにあるお手頃価格の中くらいな北欧スタイルのおしゃれなキッチン (シングルシンク、フラットパネル扉のキャビネット、白いキャビネット、ラミネートカウンター、黒いキッチンパネル、テラコッタタイルのキッチンパネル、パネルと同色の調理設備、磁器タイルの床、アイランドなし、グレーの床、グレーのキッチンカウンター) の写真

Kitchen dining area featuring plywood window seat and clerestory window
ロンドンにあるお手頃価格の中くらいなインダストリアルスタイルのおしゃれなキッチン (一体型シンク、フラットパネル扉のキャビネット、ステンレスキャビネット、ラミネートカウンター、白いキッチンパネル、テラコッタタイルのキッチンパネル、シルバーの調理設備、コンクリートの床、グレーの床、オレンジのキッチンカウンター、表し梁) の写真
ロンドンにあるお手頃価格の中くらいなインダストリアルスタイルのおしゃれなキッチン (一体型シンク、フラットパネル扉のキャビネット、ステンレスキャビネット、ラミネートカウンター、白いキッチンパネル、テラコッタタイルのキッチンパネル、シルバーの調理設備、コンクリートの床、グレーの床、オレンジのキッチンカウンター、表し梁) の写真

Custom kitchen design with yellow aesthetic including brown marble counter, yellow Samsung bespoke fridge, custom glass dining table and tile backsplash. White oak cabinets with modern flat panel design. Organic lighting silhouettes compliment the earthy aesthetic.

Le défi de cette maison de 180 m² était de la moderniser et de la rendre plus fonctionnelle pour la vie de cette famille nombreuse.
Au rez-de chaussée, nous avons réaménagé l’espace pour créer des toilettes et un dressing avec rangements.
La cuisine a été entièrement repensée pour pouvoir accueillir 8 personnes.
Le palier du 1er étage accueille désormais une grande bibliothèque sur mesure.
La rénovation s’inscrit dans des tons naturels et clairs, notamment avec du bois brut, des teintes vert d’eau, et un superbe papier peint panoramique dans la chambre parentale. Un projet de taille qu’on adore !

2020 New Construction - Designed + Built + Curated by Steven Allen Designs, LLC - 3 of 5 of the Nouveau Bungalow Series. Inspired by New Mexico Artist Georgia O' Keefe. Featuring Sunset Colors + Vintage Decor + Houston Art + Concrete Countertops + Custom White Oak and White Cabinets + Handcrafted Tile + Frameless Glass + Polished Concrete Floors + Floating Concrete Shelves + 48" Concrete Pivot Door + Recessed White Oak Base Boards + Concrete Plater Walls + Recessed Joist Ceilings + Drop Oak Dining Ceiling + Designer Fixtures and Decor.
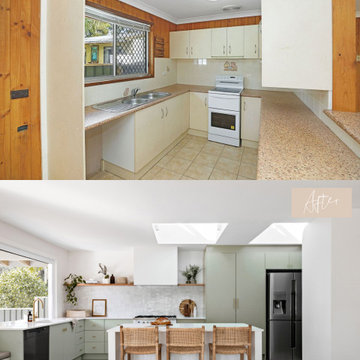
セントラルコーストにあるお手頃価格の中くらいなビーチスタイルのおしゃれなキッチン (アンダーカウンターシンク、フラットパネル扉のキャビネット、緑のキャビネット、クオーツストーンカウンター、白いキッチンパネル、テラコッタタイルのキッチンパネル、白い調理設備、コンクリートの床、グレーの床、白いキッチンカウンター) の写真

Cuisine ouverte sur la principale pièce de vie d'un Loft - Esprit scandinave - Isabelle Le Rest Intérieurs
パリにあるお手頃価格の中くらいな北欧スタイルのおしゃれなキッチン (白いキャビネット、木材カウンター、白いキッチンパネル、テラコッタタイルのキッチンパネル、シルバーの調理設備、アンダーカウンターシンク、フラットパネル扉のキャビネット、セメントタイルの床、グレーの床、茶色いキッチンカウンター) の写真
パリにあるお手頃価格の中くらいな北欧スタイルのおしゃれなキッチン (白いキャビネット、木材カウンター、白いキッチンパネル、テラコッタタイルのキッチンパネル、シルバーの調理設備、アンダーカウンターシンク、フラットパネル扉のキャビネット、セメントタイルの床、グレーの床、茶色いキッチンカウンター) の写真
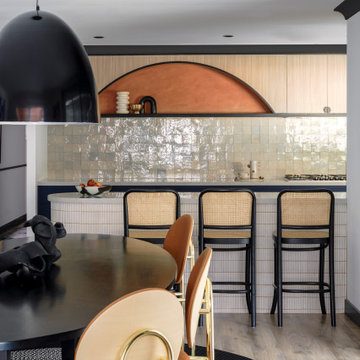
Kitchen design - Navy base cabinets with timber cabinets above. Black met arch with polished Venetian plaster finish. Handmade tiles to splash back . Curved island bench with wicker counter stools. Hardwood floor.
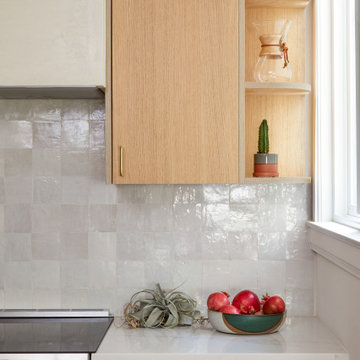
We updated this century-old iconic Edwardian San Francisco home to meet the homeowners' modern-day requirements while still retaining the original charm and architecture. The color palette was earthy and warm to play nicely with the warm wood tones found in the original wood floors, trim, doors and casework.
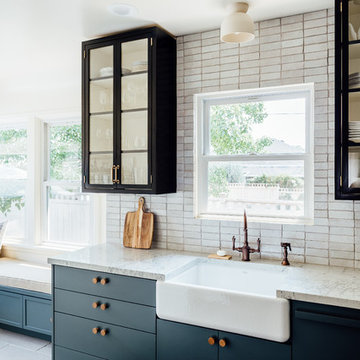
ソルトレイクシティにあるお手頃価格の中くらいなトラディショナルスタイルのおしゃれなキッチン (エプロンフロントシンク、フラットパネル扉のキャビネット、青いキャビネット、人工大理石カウンター、白いキッチンパネル、テラコッタタイルのキッチンパネル、シルバーの調理設備、グレーの床、白いキッチンカウンター) の写真

La cuisine, coeur de la vie de chaque maison réalisée par l'ébéniste Laurent Passe avec ses matériaux ancien et upcyclés.
マルセイユにあるラグジュアリーな中くらいなカントリー風のおしゃれなキッチン (アンダーカウンターシンク、ライムストーンカウンター、黒いキッチンパネル、テラコッタタイルのキッチンパネル、パネルと同色の調理設備、ライムストーンの床、グレーの床、グレーのキッチンカウンター、フラットパネル扉のキャビネット、黒いキャビネット) の写真
マルセイユにあるラグジュアリーな中くらいなカントリー風のおしゃれなキッチン (アンダーカウンターシンク、ライムストーンカウンター、黒いキッチンパネル、テラコッタタイルのキッチンパネル、パネルと同色の調理設備、ライムストーンの床、グレーの床、グレーのキッチンカウンター、フラットパネル扉のキャビネット、黒いキャビネット) の写真

2020 New Construction - Designed + Built + Curated by Steven Allen Designs, LLC - 3 of 5 of the Nouveau Bungalow Series. Inspired by New Mexico Artist Georgia O' Keefe. Featuring Sunset Colors + Vintage Decor + Houston Art + Concrete Countertops + Custom White Oak and White Cabinets + Handcrafted Tile + Frameless Glass + Polished Concrete Floors + Floating Concrete Shelves + 48" Concrete Pivot Door + Recessed White Oak Base Boards + Concrete Plater Walls + Recessed Joist Ceilings + Drop Oak Dining Ceiling + Designer Fixtures and Decor.
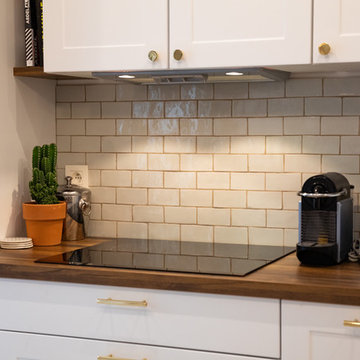
ADELO Michaël
ロサンゼルスにあるコンテンポラリースタイルのおしゃれなキッチン (一体型シンク、フラットパネル扉のキャビネット、白いキャビネット、木材カウンター、グレーのキッチンパネル、テラコッタタイルのキッチンパネル、パネルと同色の調理設備、セラミックタイルの床、グレーの床、茶色いキッチンカウンター) の写真
ロサンゼルスにあるコンテンポラリースタイルのおしゃれなキッチン (一体型シンク、フラットパネル扉のキャビネット、白いキャビネット、木材カウンター、グレーのキッチンパネル、テラコッタタイルのキッチンパネル、パネルと同色の調理設備、セラミックタイルの床、グレーの床、茶色いキッチンカウンター) の写真
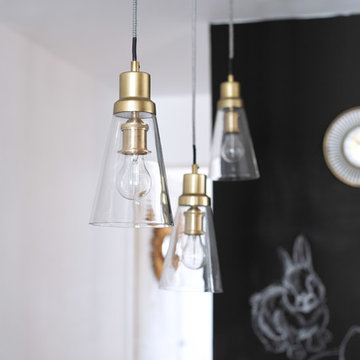
Le charme du Sud à Paris.
Un projet de rénovation assez atypique...car il a été mené par des étudiants architectes ! Notre cliente, qui travaille dans la mode, avait beaucoup de goût et s’est fortement impliquée dans le projet. Un résultat chiadé au charme méditerranéen.
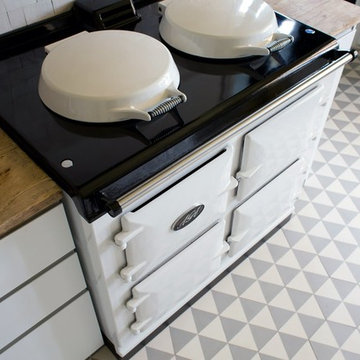
inside closet
パリにあるエクレクティックスタイルのおしゃれなキッチン (ドロップインシンク、フラットパネル扉のキャビネット、白いキャビネット、木材カウンター、白いキッチンパネル、テラコッタタイルのキッチンパネル、白い調理設備、セメントタイルの床、グレーの床) の写真
パリにあるエクレクティックスタイルのおしゃれなキッチン (ドロップインシンク、フラットパネル扉のキャビネット、白いキャビネット、木材カウンター、白いキッチンパネル、テラコッタタイルのキッチンパネル、白い調理設備、セメントタイルの床、グレーの床) の写真
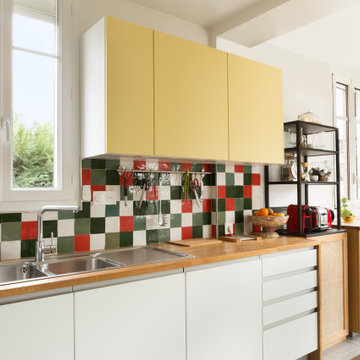
パリにあるお手頃価格の広いコンテンポラリースタイルのおしゃれなキッチン (白いキャビネット、木材カウンター、マルチカラーのキッチンパネル、テラコッタタイルのキッチンパネル、テラコッタタイルの床、アイランドなし、グレーの床、ドロップインシンク、フラットパネル扉のキャビネット、茶色いキッチンカウンター) の写真
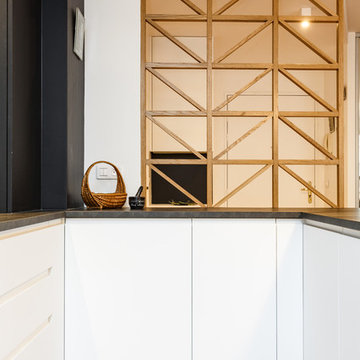
Stéphane Vasco
パリにあるお手頃価格の中くらいな北欧スタイルのおしゃれなキッチン (シングルシンク、フラットパネル扉のキャビネット、白いキャビネット、ラミネートカウンター、黒いキッチンパネル、テラコッタタイルのキッチンパネル、パネルと同色の調理設備、磁器タイルの床、アイランドなし、グレーの床、グレーのキッチンカウンター) の写真
パリにあるお手頃価格の中くらいな北欧スタイルのおしゃれなキッチン (シングルシンク、フラットパネル扉のキャビネット、白いキャビネット、ラミネートカウンター、黒いキッチンパネル、テラコッタタイルのキッチンパネル、パネルと同色の調理設備、磁器タイルの床、アイランドなし、グレーの床、グレーのキッチンカウンター) の写真
キッチン (テラコッタタイルのキッチンパネル、フラットパネル扉のキャビネット、グレーの床、ターコイズの床) の写真
1