高級なベージュのキッチン (テラコッタタイルのキッチンパネル) の写真
絞り込み:
資材コスト
並び替え:今日の人気順
写真 81〜100 枚目(全 110 枚)
1/4
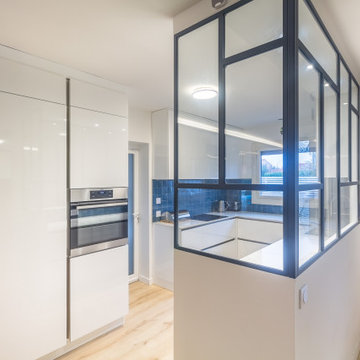
Projet de rénovation d'une maison. Mission de conception avec suivi de chantier.
トゥールーズにある高級な中くらいなコンテンポラリースタイルのおしゃれなキッチン (アンダーカウンターシンク、白いキャビネット、人工大理石カウンター、青いキッチンパネル、テラコッタタイルのキッチンパネル、シルバーの調理設備、淡色無垢フローリング、白いキッチンカウンター) の写真
トゥールーズにある高級な中くらいなコンテンポラリースタイルのおしゃれなキッチン (アンダーカウンターシンク、白いキャビネット、人工大理石カウンター、青いキッチンパネル、テラコッタタイルのキッチンパネル、シルバーの調理設備、淡色無垢フローリング、白いキッチンカウンター) の写真
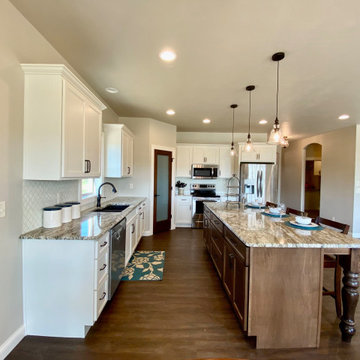
他の地域にある高級な中くらいなトラディショナルスタイルのおしゃれなキッチン (ドロップインシンク、白いキッチンパネル、テラコッタタイルのキッチンパネル、シルバーの調理設備、クッションフロア、茶色い床、ベージュのキッチンカウンター) の写真
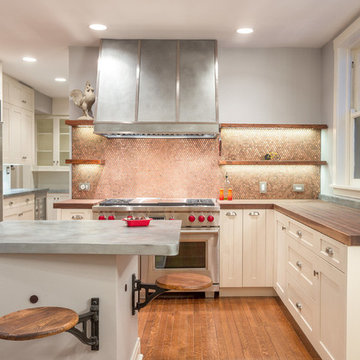
The penny wall was inspired by the client’s relationship with her father who passed away several years ago. Her father collected dimes during his life-time and whenever she found a dime after he passed she felt like he was saying hello to her. The entire wall behind the range is covered with antique pennies but there is one dime that she found as a tribute to her father.
Designed by Chi Renovation & Design who serve Chicago and it's surrounding suburbs, with an emphasis on the North Side and North Shore. You'll find their work from the Loop through Lincoln Park, Skokie, Wilmette, and all of the way up to Lake Forest.
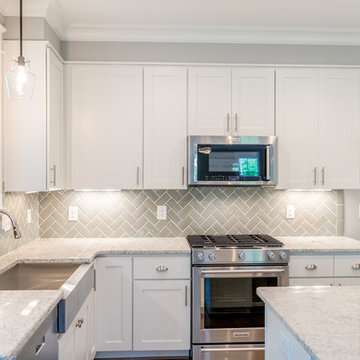
Wicked Awesome 3d
ローリーにある高級な中くらいなトラディショナルスタイルのおしゃれなキッチン (エプロンフロントシンク、シェーカースタイル扉のキャビネット、白いキャビネット、御影石カウンター、緑のキッチンパネル、テラコッタタイルのキッチンパネル、シルバーの調理設備、無垢フローリング、茶色い床) の写真
ローリーにある高級な中くらいなトラディショナルスタイルのおしゃれなキッチン (エプロンフロントシンク、シェーカースタイル扉のキャビネット、白いキャビネット、御影石カウンター、緑のキッチンパネル、テラコッタタイルのキッチンパネル、シルバーの調理設備、無垢フローリング、茶色い床) の写真
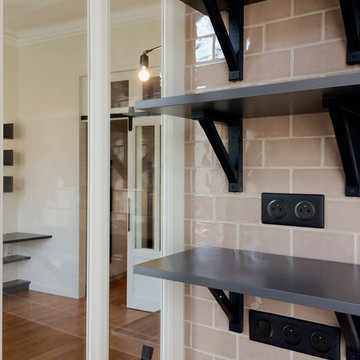
La cuisine est semi ouverte sur la pièce de vie. On retrouve une cloison bois vitrée similaire à celle installée entre la pièce de vie et la chambre. Des étagères complètent l'équipement de la cuisine: machine à café, grille pain...A travers la cloison vitrée, on aperçoit l'espace bureau et la chambre.
Crédits photos Nathalie ManicoT
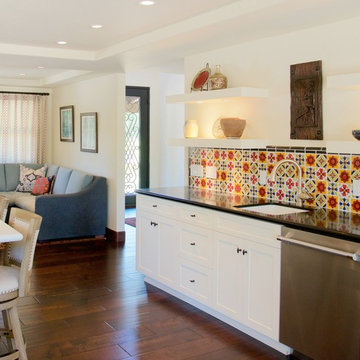
Transitional Mediterranean style, blending textures and custom made sofa sectional designed with the canyon views in mind.
General Contractor: Craig Young Construction, Ojai
Photos: Betina La Plante
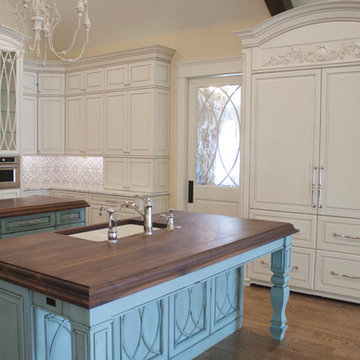
他の地域にある高級な巨大なトラディショナルスタイルのおしゃれなキッチン (アンダーカウンターシンク、レイズドパネル扉のキャビネット、ベージュのキャビネット、大理石カウンター、マルチカラーのキッチンパネル、テラコッタタイルのキッチンパネル、パネルと同色の調理設備、無垢フローリング、茶色い床、白いキッチンカウンター) の写真
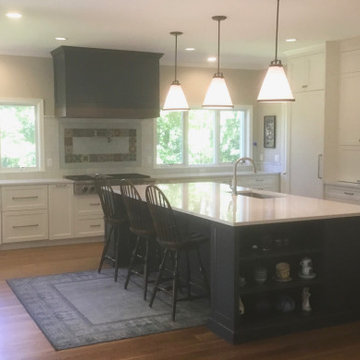
Expansive kitchen renovation overlooking horse farm.
ニューヨークにある高級な巨大なトランジショナルスタイルのおしゃれなキッチン (アンダーカウンターシンク、シェーカースタイル扉のキャビネット、白いキャビネット、クオーツストーンカウンター、白いキッチンパネル、テラコッタタイルのキッチンパネル、パネルと同色の調理設備、濃色無垢フローリング、茶色い床、白いキッチンカウンター) の写真
ニューヨークにある高級な巨大なトランジショナルスタイルのおしゃれなキッチン (アンダーカウンターシンク、シェーカースタイル扉のキャビネット、白いキャビネット、クオーツストーンカウンター、白いキッチンパネル、テラコッタタイルのキッチンパネル、パネルと同色の調理設備、濃色無垢フローリング、茶色い床、白いキッチンカウンター) の写真
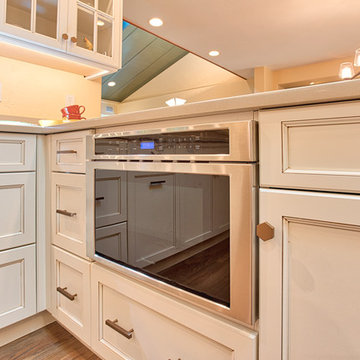
Deb Cochrane Photography
デンバーにある高級な中くらいなトランジショナルスタイルのおしゃれなキッチン (アンダーカウンターシンク、フラットパネル扉のキャビネット、白いキャビネット、珪岩カウンター、黄色いキッチンパネル、テラコッタタイルのキッチンパネル、シルバーの調理設備、無垢フローリング、茶色い床、ベージュのキッチンカウンター) の写真
デンバーにある高級な中くらいなトランジショナルスタイルのおしゃれなキッチン (アンダーカウンターシンク、フラットパネル扉のキャビネット、白いキャビネット、珪岩カウンター、黄色いキッチンパネル、テラコッタタイルのキッチンパネル、シルバーの調理設備、無垢フローリング、茶色い床、ベージュのキッチンカウンター) の写真
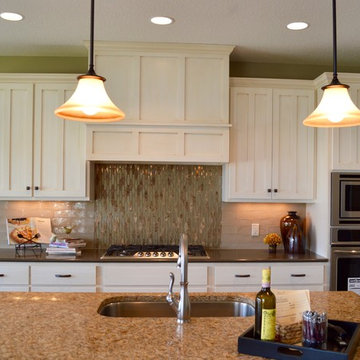
他の地域にある高級な中くらいなトラディショナルスタイルのおしゃれなキッチン (アンダーカウンターシンク、シェーカースタイル扉のキャビネット、白いキャビネット、クオーツストーンカウンター、ベージュキッチンパネル、テラコッタタイルのキッチンパネル、シルバーの調理設備、濃色無垢フローリング、茶色い床) の写真
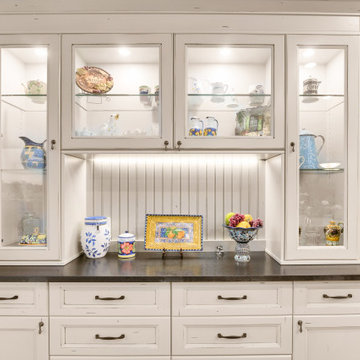
Notice the subtle distressed look that juxtaposes the clean bright feel of the lighting. Beautiful bead board backing.
ポートランドにある高級な中くらいなトラディショナルスタイルのおしゃれなキッチン (ダブルシンク、シェーカースタイル扉のキャビネット、中間色木目調キャビネット、御影石カウンター、黒いキッチンパネル、テラコッタタイルのキッチンパネル、シルバーの調理設備、無垢フローリング、茶色い床、白いキッチンカウンター、三角天井) の写真
ポートランドにある高級な中くらいなトラディショナルスタイルのおしゃれなキッチン (ダブルシンク、シェーカースタイル扉のキャビネット、中間色木目調キャビネット、御影石カウンター、黒いキッチンパネル、テラコッタタイルのキッチンパネル、シルバーの調理設備、無垢フローリング、茶色い床、白いキッチンカウンター、三角天井) の写真
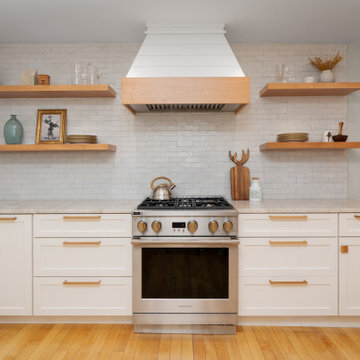
This 90 year old lake cottage got a major kitchen overhaul including custom painted white cabinetry and a custom cabinet hood, stained white oak touches, and floating shelves

Bright, modern farmhouse kitchen with a custom vent hood, white glazed countertop-to-ceiling Saltillo tile backsplash, and floating shelves.
オースティンにある高級な中くらいなカントリー風のおしゃれなアイランドキッチン (アンダーカウンターシンク、シェーカースタイル扉のキャビネット、青いキャビネット、クオーツストーンカウンター、白いキッチンパネル、テラコッタタイルのキッチンパネル、シルバーの調理設備、茶色い床、白いキッチンカウンター、淡色無垢フローリング) の写真
オースティンにある高級な中くらいなカントリー風のおしゃれなアイランドキッチン (アンダーカウンターシンク、シェーカースタイル扉のキャビネット、青いキャビネット、クオーツストーンカウンター、白いキッチンパネル、テラコッタタイルのキッチンパネル、シルバーの調理設備、茶色い床、白いキッチンカウンター、淡色無垢フローリング) の写真

Custom carved wood cabinetry with custom brass Inca handles and Moroccan tile
サンディエゴにある高級な中くらいなラスティックスタイルのおしゃれなパントリー (落し込みパネル扉のキャビネット、中間色木目調キャビネット、木材カウンター、ベージュキッチンパネル、テラコッタタイルのキッチンパネル、テラコッタタイルの床、ベージュの床、茶色いキッチンカウンター、表し梁) の写真
サンディエゴにある高級な中くらいなラスティックスタイルのおしゃれなパントリー (落し込みパネル扉のキャビネット、中間色木目調キャビネット、木材カウンター、ベージュキッチンパネル、テラコッタタイルのキッチンパネル、テラコッタタイルの床、ベージュの床、茶色いキッチンカウンター、表し梁) の写真

Kitchen Remodel with all-white cabinets from Kitchen Pro. This kitchen includes an exposed brick backsplash that gives it a rustic edge. Stainless steel appliances keep the kitchen modern.
Photo Cred: Jun Tang Photography
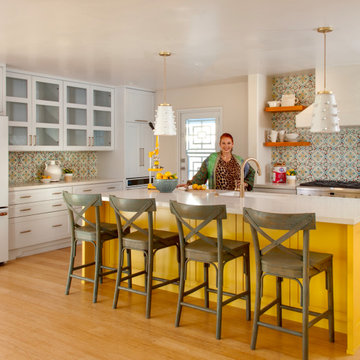
All custom made cabinetry that was color matched to the entire suite of GE Cafe matte white appliances paired with champagne bronze hardware that coordinates beautifully with the Delta faucet and cabinet / drawer hardware. The counter surfaces are Artic White quartz with custom hand painted clay tiles for the entire range wall with custom floating shelves and backsplash. We used my favorite farrow & ball Babouche 223 (yellow) paint for the island and Sherwin Williams 7036 Accessible Beige on the walls. Hanging over the island is a pair of glazed clay pots that I customized into light pendants. We also replaced the builder grade hollow core back door with a custom designed iron and glass security door. The barstools were a fabulous find on Craigslist that we became mixologists with a selection of transparent stains to come up with the perfect shade of teal and we installed brand new bamboo flooring!
This was such a fun project to do, even amidst Covid with all that the pandemic delayed, and a much needed burst of cheer as a daily result.
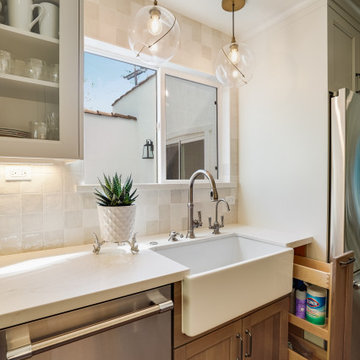
Farmhouse style single bowl porcelain sink, with single handle faucet, hot and cold water faucet, soap dispenser. White and gray square backsplash tile with glass front upper cabinets. Clever storage for cleaning supplies to the right of the sink.
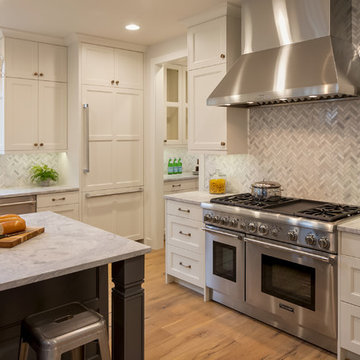
A beautiful and spacious kitchen that emanates warmth and whim. The stunning view of the outdoor woods adds a subtle pop of green, while the interior shows off an elegant color palette of neutrals. Classic white shaker cabinets pair beautifully with the thunderstorm gray kitchen island and bar stools as well as the lustrous herringbone backsplash. Natural wooden floors complete the look, as the rich organic hues add a timeless charm that fits perfectly in a Pacific Northwest home.
Designed by Michelle Yorke Interiors who also serves Seattle as well as Seattle's Eastside suburbs from Mercer Island all the way through Cle Elum.
For more about Michelle Yorke, click here: https://michelleyorkedesign.com/
To learn more about this project, click here: https://michelleyorkedesign.com/belvedere-2/
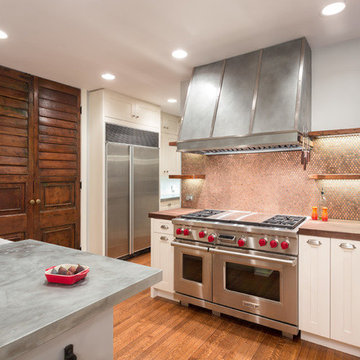
The penny wall was inspired by the client’s relationship with her father who passed away several years ago. Her father collected dimes during his life-time and whenever she found a dime after he passed she felt like he was saying hello to her. The entire wall behind the range is covered with antique pennies but there is one dime that she found as a tribute to her father.
Designed by Chi Renovation & Design who serve Chicago and it's surrounding suburbs, with an emphasis on the North Side and North Shore. You'll find their work from the Loop through Lincoln Park, Skokie, Wilmette, and all of the way up to Lake Forest.
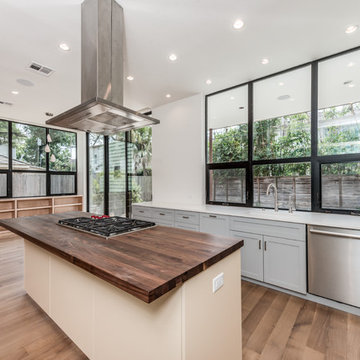
New Construction LEED Certified Home in the Inner Loop Houston Area. Featuring Custom Built Closet Organization, Custom Shaker Cabinets with Soft Close Hardware & Low VOC products, Designer Caesar Stone Countertops & Fixtures, Frameless Glass, Designer Tiles, Oak Select Wood Floors with MonoCoat Natural Oil Finish, Premium Berber Carpet, Custom Maple Accent Walls & Cabinets, Gallery Finish Level 5 – 5/8” Sheetrock, Sherwin Williams Custom Paint, Custom Sized Solid Doors, RAM Windows, Oversized Western Exterior Doors, Oversized Garage Door with Side wall Opener, LED Lighting, Surround Sound and LV Wiring, Artisan James Hardi-Plank Siding with Vented Building Envelope, Tankless Water Heaters with PEX Manifold System, Galvanized Half Round Gutters w/Rain Chains, Polished Concrete Porches, Standing Seam Metal Roof, HVAC Condensation Collection System & Solar Panels.
Architect: Appel Architects
Builder: Steven Allen Designs, LLC
Photos: Patrick Bertolino Photographer
高級なベージュのキッチン (テラコッタタイルのキッチンパネル) の写真
5