広いアイランドキッチン (テラコッタタイルのキッチンパネル、木材のキッチンパネル、フラットパネル扉のキャビネット、ドロップインシンク) の写真
絞り込み:
資材コスト
並び替え:今日の人気順
写真 1〜20 枚目(全 132 枚)

Offene, schwarze Küche mit großer Kochinsel.
ニュルンベルクにある広いコンテンポラリースタイルのおしゃれなキッチン (ドロップインシンク、フラットパネル扉のキャビネット、黒いキャビネット、茶色いキッチンパネル、木材のキッチンパネル、黒い調理設備、無垢フローリング、茶色い床、黒いキッチンカウンター) の写真
ニュルンベルクにある広いコンテンポラリースタイルのおしゃれなキッチン (ドロップインシンク、フラットパネル扉のキャビネット、黒いキャビネット、茶色いキッチンパネル、木材のキッチンパネル、黒い調理設備、無垢フローリング、茶色い床、黒いキッチンカウンター) の写真

ノボシビルスクにあるお手頃価格の広いコンテンポラリースタイルのおしゃれなキッチン (ドロップインシンク、フラットパネル扉のキャビネット、白いキャビネット、木材カウンター、茶色いキッチンパネル、木材のキッチンパネル、シルバーの調理設備、クッションフロア、茶色い床、茶色いキッチンカウンター) の写真

Luxury Staging named OASIS.
This home is almost 9,000 square feet and features fabulous, modern-farmhouse architecture. Our staging selection was carefully chosen based on the architecture and location of the property, so that this home can really shine.

フランクフルトにある高級な広いコンテンポラリースタイルのおしゃれなキッチン (ドロップインシンク、フラットパネル扉のキャビネット、淡色木目調キャビネット、人工大理石カウンター、緑のキッチンパネル、木材のキッチンパネル、黒い調理設備、コンクリートの床、グレーの床、グレーのキッチンカウンター) の写真
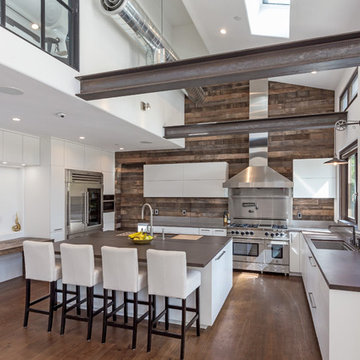
Our latest new residential project in Los Altos, where exposed metal and wooden beams play a dramatic warm contrast with the rest of the white interior and open floor elements of this luxury rustic home.
Architect: M Designs Architects - Malika Junaid
Contractor: MB Construction - Ben Macias
Interior Design: M Designs Architects - Malika Junaid
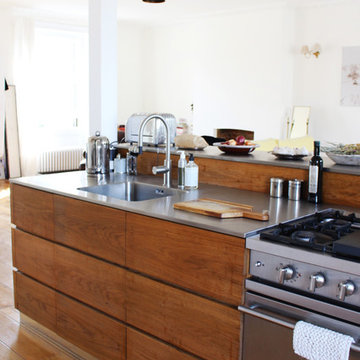
ロンドンにある広いミッドセンチュリースタイルのおしゃれなキッチン (ドロップインシンク、フラットパネル扉のキャビネット、中間色木目調キャビネット、ステンレスカウンター、茶色いキッチンパネル、木材のキッチンパネル、シルバーの調理設備、無垢フローリング、茶色い床、グレーのキッチンカウンター) の写真
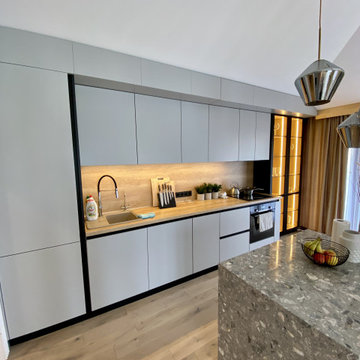
A truly modern handless minimalist kitchen is the perfect space for cooking. This kitchen is an ideal solution for those who are looking for a clean, sleek, and uncluttered look. Frameless, slab doors will leave you with a stunning, sophisticated matt finish.

パリにある広い地中海スタイルのおしゃれなキッチン (ドロップインシンク、フラットパネル扉のキャビネット、白いキャビネット、グレーのキッチンパネル、木材のキッチンパネル、塗装フローリング、グレーの床、白いキッチンカウンター) の写真

Sandrine rivière
グルノーブルにある高級な広い北欧スタイルのおしゃれなアイランドキッチン (白いキャビネット、木材カウンター、ベージュキッチンパネル、木材のキッチンパネル、淡色無垢フローリング、ベージュの床、ベージュのキッチンカウンター、ドロップインシンク、フラットパネル扉のキャビネット、白い調理設備) の写真
グルノーブルにある高級な広い北欧スタイルのおしゃれなアイランドキッチン (白いキャビネット、木材カウンター、ベージュキッチンパネル、木材のキッチンパネル、淡色無垢フローリング、ベージュの床、ベージュのキッチンカウンター、ドロップインシンク、フラットパネル扉のキャビネット、白い調理設備) の写真
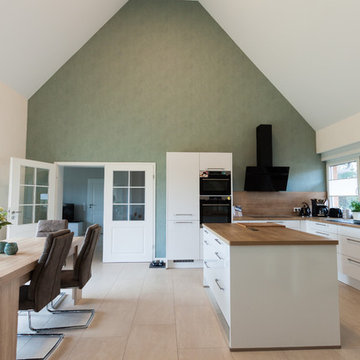
Marc Lohmann
ブレーメンにあるお手頃価格の広いコンテンポラリースタイルのおしゃれなキッチン (白いキャビネット、木材カウンター、茶色いキッチンパネル、ドロップインシンク、フラットパネル扉のキャビネット、木材のキッチンパネル、黒い調理設備、無垢フローリング、茶色い床、茶色いキッチンカウンター、壁紙) の写真
ブレーメンにあるお手頃価格の広いコンテンポラリースタイルのおしゃれなキッチン (白いキャビネット、木材カウンター、茶色いキッチンパネル、ドロップインシンク、フラットパネル扉のキャビネット、木材のキッチンパネル、黒い調理設備、無垢フローリング、茶色い床、茶色いキッチンカウンター、壁紙) の写真
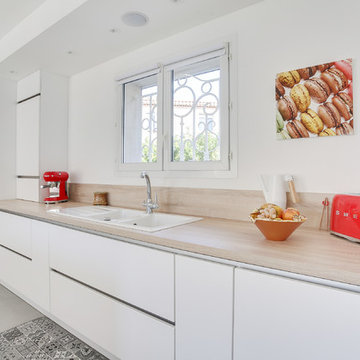
マルセイユにある高級な広いコンテンポラリースタイルのおしゃれなキッチン (ドロップインシンク、フラットパネル扉のキャビネット、白いキャビネット、木材カウンター、ベージュキッチンパネル、木材のキッチンパネル、黒い調理設備、グレーの床、ベージュのキッチンカウンター) の写真
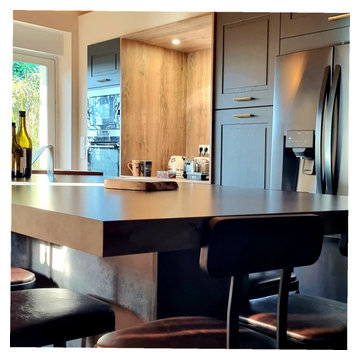
Une prestation soignée pour perpetuer cette maison dans la continuité familiale et lui donner une seconde vie.
L'ilot central se compose d'un large espace de cuisson.
La hotte en acier, au style affirmé marque un esprit professionnel à la cuisine.
Les façades de portes a cadre en bois massif, laquées bleu Arthur-Bonnet, la combinaison d'un sol marqué de sa décoration, et le plafond rampant sont évocateurs d'un style campagne, expressif et chic.
L'évier en gré, souligne l'ensemble. Réalisé sur-mesure et dans le respect des lieux, cette cuisine se veut fonctionnelle, conviviale, et moderne.
Nous félicitations notre cliente pour l'ensemble de ses travaux réalisés.
Une cuisine très chaleureuse et on adore!
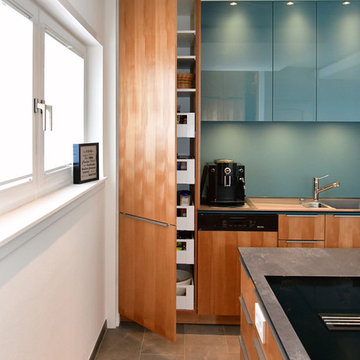
フランクフルトにある高級な広いコンテンポラリースタイルのおしゃれなキッチン (ドロップインシンク、フラットパネル扉のキャビネット、淡色木目調キャビネット、人工大理石カウンター、緑のキッチンパネル、木材のキッチンパネル、黒い調理設備、コンクリートの床、グレーの床、グレーのキッチンカウンター) の写真
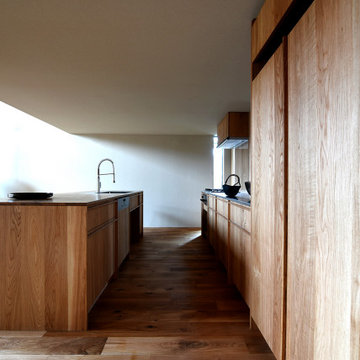
他の地域にある広い北欧スタイルのおしゃれなキッチン (ドロップインシンク、フラットパネル扉のキャビネット、木材カウンター、木材のキッチンパネル、シルバーの調理設備、グレーの床、グレーとブラウン) の写真
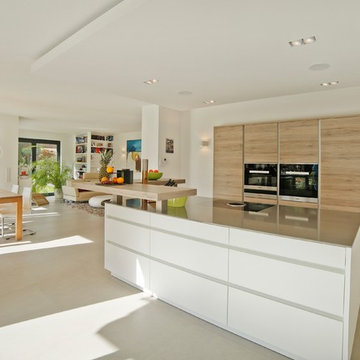
ミュンヘンにある高級な広いコンテンポラリースタイルのおしゃれなキッチン (フラットパネル扉のキャビネット、白いキャビネット、黒い調理設備、ベージュの床、グレーのキッチンカウンター、ドロップインシンク、ベージュキッチンパネル、木材のキッチンパネル、コンクリートの床) の写真
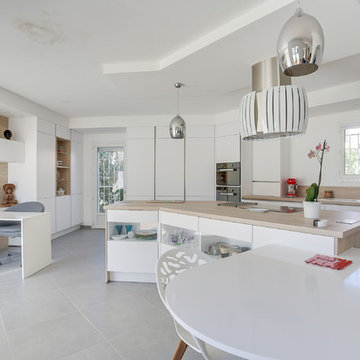
マルセイユにある高級な広いコンテンポラリースタイルのおしゃれなキッチン (ドロップインシンク、フラットパネル扉のキャビネット、白いキャビネット、木材カウンター、ベージュキッチンパネル、木材のキッチンパネル、黒い調理設備、グレーの床、ベージュのキッチンカウンター) の写真
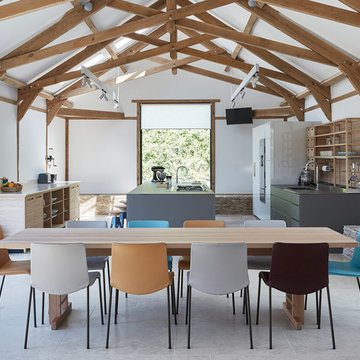
A private client with plans to convert a cluster of agricultural buildings in South Devon and an unscheduled visit to our London showroom led to the fitting out and furnishing of the whole house.
The project started in the kitchen where a combination of Artematica and Sine Tempore units from Valcucine were combined to create a very individual solution to the clients’ requirements.
On to the main dining and morning room areas which feature tables and seating from Valcucine, Walter Knoll and Cassina…
Grande Suite from Walter Knoll was selected for the main Lounge area with an open study area beyond. The storage system was manufactured by Lema and seating was supplied by Poltrona Frau and Driade.
This is essentially a retirement home which can accommodate an enlarged family for high days and holidays. The accommodation would not be complete without a large social area for those rainy days featuring a bar area with seating by Cassina and a curved seating unit by Minotti to enjoy those feature length movies.
This is a large house and there is lots more… Bedroom furniture by Lema, Novamobili and Zanotta and a second kitchen in the guest suite featuring the Demode kitchen from Valcucine.
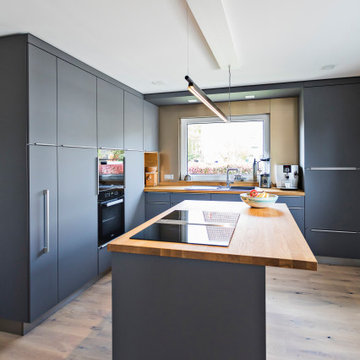
Die vorgestellte Küche besticht durch die Wirkung ihrer Materialitäten und Farben zueinander. So griffen wir die Eiche des von uns verlegten Mafi-Naturholzbodens in der Arbeitsfläche wieder auf. Die fast raumhohen Küchenschränke bieten genug Platz und finden durch eine Blende sowohl zum Fußboden als auch zur Decke einen einheitlichen Abschluss. Ihre mattgraue Oberfläche wirkt zugleich zeitlos und absorbiert lästige Fingerabdrücke.
Als Symbiose wurden Metalle wie Edelstahl und Aluminium eingesetzt, die sich in allen Küchenelementen (zum Beispiel den Armaturen, Griffen, dem Sockel und an den Küchengeräten) wiederfinden. Ein kleines Eckfach in Eiche verbindet die Arbeitsplatte und den Schrank und ist zeitgleich ein Blickfang.
Ebenfalls übernahmen wir die fachgerechte Planung der elektrischen Anschlüsse und Wasserversorgung, sodass der Kunde mit uns nur einen Ansprechpartner benötigte, der sich um alles kümmert.
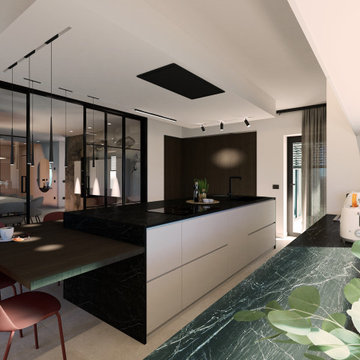
É proprio la cucina,il cuore della vita familiare.
Arredando la cucina dobbiamo prendere in considerazione i bisogni di tutti gli abitanti della casa. Per questa ragione è una delle più importanti decisioni da prendere durante la progettazione dello spazio abitativo.
Il grande vantaggio della cucina con isola è sicuramente la presenza di un buon piano, sfruttabile sia per cucinare che per svolgere tutte le attività quotidiane. Un secondo grande vantaggio rappresentato proprio dall’elemento isola, è che permette di liberare tanto spazio a parete e creare ulteriore contenimento.
L’abbinamento legno ed effetto marmo nero creano un ambiente molto elegante, caratterizzato da linee pulite e dettagli importanti come le colonne ad ante rientrante e la cantinetta vini.
Una caratteristica principale di questo ambiente è sicuramente la linearità, la quale è stata ,mantenuta anche nella zona colonne con la creazione della dispensa utilizzando le stesse ante delle colonne.
L’illuminazione a binario con pendenti,faretti e led danno un tocco di modernità ma allo stesso tempo essendo un illuminazione tecnica, è estramamente funzionale.
Le pareti in vetro che dividono il soggiorno dalla cucina permettono di creare un ambiente open-space, ma allo stesso tempo di poterli isolare in caso di necessità.
Ogni elemento ed abbinamento è stato attentamente studiato, per creare una cucina accogliente e funzionale.
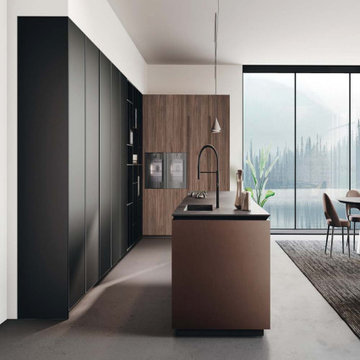
The distinguishing trait of the I Naturali series is soil. A substance which on the one hand recalls all things primordial and on the other the possibility of being plied. As a result, the slab made from the ceramic lends unique value to the settings it clads.
広いアイランドキッチン (テラコッタタイルのキッチンパネル、木材のキッチンパネル、フラットパネル扉のキャビネット、ドロップインシンク) の写真
1