キッチン (サブウェイタイルのキッチンパネル、リノリウムの床、マルチカラーの床) の写真
絞り込み:
資材コスト
並び替え:今日の人気順
写真 1〜20 枚目(全 26 枚)
1/4

ポートランドにあるお手頃価格の小さなモダンスタイルのおしゃれなキッチン (サブウェイタイルのキッチンパネル、白いキッチンパネル、アンダーカウンターシンク、フラットパネル扉のキャビネット、白いキャビネット、白い調理設備、クオーツストーンカウンター、リノリウムの床、マルチカラーの床) の写真

2nd Place Kitchen Design
Rosella Gonzalez, Allied Member ASID
Jackson Design and Remodeling
サンディエゴにあるお手頃価格の中くらいなトラディショナルスタイルのおしゃれなキッチン (エプロンフロントシンク、シェーカースタイル扉のキャビネット、白いキャビネット、タイルカウンター、黄色いキッチンパネル、サブウェイタイルのキッチンパネル、カラー調理設備、リノリウムの床、マルチカラーの床、黄色いキッチンカウンター) の写真
サンディエゴにあるお手頃価格の中くらいなトラディショナルスタイルのおしゃれなキッチン (エプロンフロントシンク、シェーカースタイル扉のキャビネット、白いキャビネット、タイルカウンター、黄色いキッチンパネル、サブウェイタイルのキッチンパネル、カラー調理設備、リノリウムの床、マルチカラーの床、黄色いキッチンカウンター) の写真

Sustainable Kitchens - Industrial Kitchen with American Diner Feel. A black Ilve Roma Twin Range cooker set within St Giles Blue Farrow & Ball painted flat panel cabinets with routed pulls. Open shelving on vintage Duckett design brackets with metro tiles and dark grout go beautifully with the bianco venato worktop. The open ducting create a fresh industrial vibe. The checkered floor gives the kitchen a playful feel.
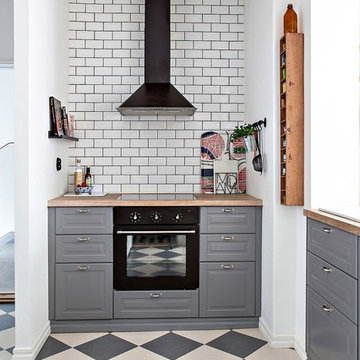
SE360/Bjurfors
マルメにあるお手頃価格の小さな北欧スタイルのおしゃれな独立型キッチン (グレーのキャビネット、木材カウンター、白いキッチンパネル、サブウェイタイルのキッチンパネル、黒い調理設備、マルチカラーの床、リノリウムの床、レイズドパネル扉のキャビネット、アイランドなし) の写真
マルメにあるお手頃価格の小さな北欧スタイルのおしゃれな独立型キッチン (グレーのキャビネット、木材カウンター、白いキッチンパネル、サブウェイタイルのキッチンパネル、黒い調理設備、マルチカラーの床、リノリウムの床、レイズドパネル扉のキャビネット、アイランドなし) の写真
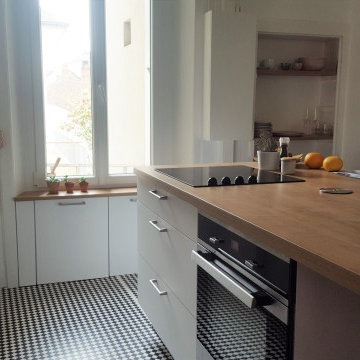
Aménagement d'une belle cuisine française permettant de créer un volume et d'optimiser sa fonctionnalité.
Installation des modules de cuisine sur mesure avec un grand îlot central.
Optimisation de l’espace sous fenêtre dans la cuisine en y installant des rangements.
Installation d’un beau sol damier moderne dans la salle de bain et la cuisine.
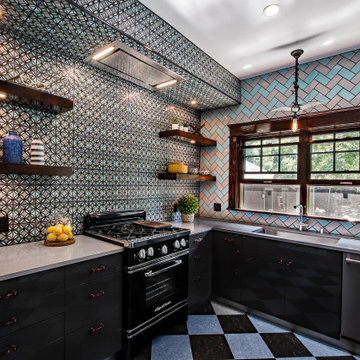
Main view of the kitchen. Compact with open shelves instead of traditional cabinets, large single-bowl sink and stainless steel integrated appliances and faucet. Multiple wall tile styles and a diner-style linoleum floor give it an eccentric look. Eye-catching bat-shaped pendant gives this kitchen a custom, individual style
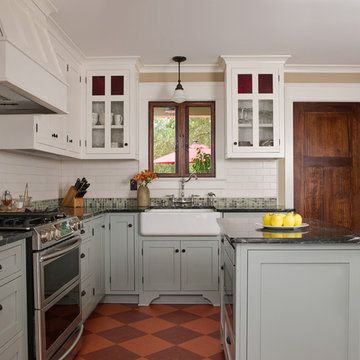
Pond House kitchen with Pocket Door closed
アトランタにある中くらいなトラディショナルスタイルのおしゃれなキッチン (エプロンフロントシンク、シェーカースタイル扉のキャビネット、グレーのキャビネット、ソープストーンカウンター、白いキッチンパネル、サブウェイタイルのキッチンパネル、シルバーの調理設備、マルチカラーの床、黒いキッチンカウンター、リノリウムの床) の写真
アトランタにある中くらいなトラディショナルスタイルのおしゃれなキッチン (エプロンフロントシンク、シェーカースタイル扉のキャビネット、グレーのキャビネット、ソープストーンカウンター、白いキッチンパネル、サブウェイタイルのキッチンパネル、シルバーの調理設備、マルチカラーの床、黒いキッチンカウンター、リノリウムの床) の写真
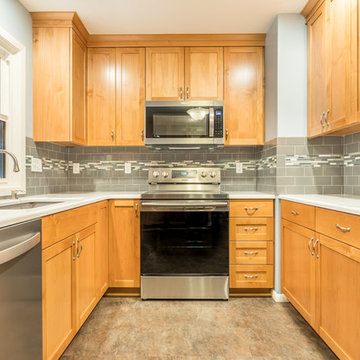
I completed this project design for Thayer Construction in August of 2017.
Our clients wanted to update their kitchen and brighten it up. Reworking the layout was key to this beautiful remodel. The location of the sink, refrigerator, range, and dishwasher all changed in this design. Extra storage was also needed so I designed a narrow section of base cabinetry with a countertop and glass fronted cabinetry above to achieve this need of our clients. Additional storage was added around the new refrigerator location.
Bright quartz, simple subway tile with a mosaic liner band also help to brighten up this small kitchen. A slate style LVT was used on the floors for water resistance and durability. It also matched the color of the existing natural wood flooring in the rooms adjacent to the kitchen.
This project was built by Thayer Construction LLC.
Thayer Construction LLC
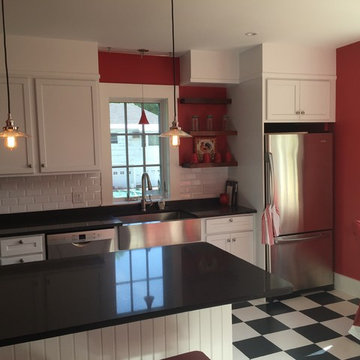
ボストンにあるお手頃価格の中くらいなカントリー風のおしゃれなキッチン (エプロンフロントシンク、シェーカースタイル扉のキャビネット、白いキャビネット、クオーツストーンカウンター、白いキッチンパネル、サブウェイタイルのキッチンパネル、シルバーの調理設備、リノリウムの床、マルチカラーの床) の写真
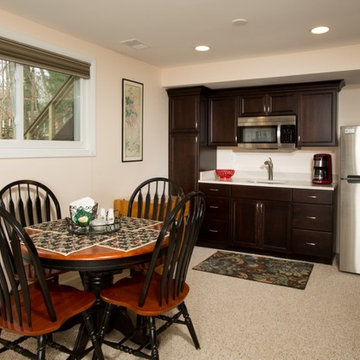
Greg Hadley
ワシントンD.C.にあるお手頃価格の小さなコンテンポラリースタイルのおしゃれなキッチン (シングルシンク、レイズドパネル扉のキャビネット、濃色木目調キャビネット、ライムストーンカウンター、白いキッチンパネル、サブウェイタイルのキッチンパネル、シルバーの調理設備、リノリウムの床、マルチカラーの床、白いキッチンカウンター) の写真
ワシントンD.C.にあるお手頃価格の小さなコンテンポラリースタイルのおしゃれなキッチン (シングルシンク、レイズドパネル扉のキャビネット、濃色木目調キャビネット、ライムストーンカウンター、白いキッチンパネル、サブウェイタイルのキッチンパネル、シルバーの調理設備、リノリウムの床、マルチカラーの床、白いキッチンカウンター) の写真
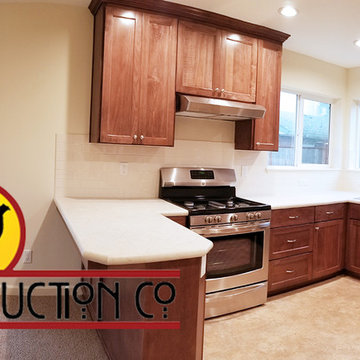
After photo of a 2nd story addition with kitchen and bathroom remodel.
ポートランドにある中くらいなコンテンポラリースタイルのおしゃれなキッチン (シングルシンク、落し込みパネル扉のキャビネット、中間色木目調キャビネット、ラミネートカウンター、白いキッチンパネル、サブウェイタイルのキッチンパネル、シルバーの調理設備、リノリウムの床、マルチカラーの床、ベージュのキッチンカウンター) の写真
ポートランドにある中くらいなコンテンポラリースタイルのおしゃれなキッチン (シングルシンク、落し込みパネル扉のキャビネット、中間色木目調キャビネット、ラミネートカウンター、白いキッチンパネル、サブウェイタイルのキッチンパネル、シルバーの調理設備、リノリウムの床、マルチカラーの床、ベージュのキッチンカウンター) の写真
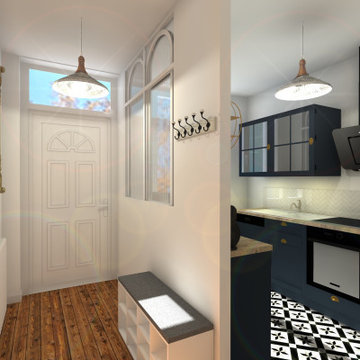
他の地域にあるお手頃価格の中くらいなトラディショナルスタイルのおしゃれなII型キッチン (ドロップインシンク、青いキャビネット、ラミネートカウンター、白いキッチンパネル、サブウェイタイルのキッチンパネル、パネルと同色の調理設備、リノリウムの床、マルチカラーの床) の写真
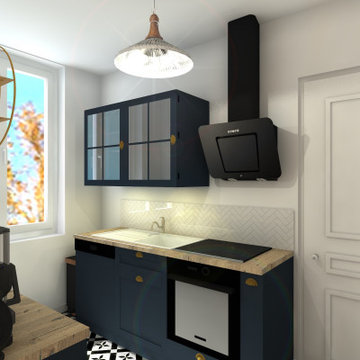
他の地域にあるお手頃価格の中くらいなトラディショナルスタイルのおしゃれなII型キッチン (ドロップインシンク、青いキャビネット、ラミネートカウンター、白いキッチンパネル、サブウェイタイルのキッチンパネル、パネルと同色の調理設備、リノリウムの床、マルチカラーの床) の写真
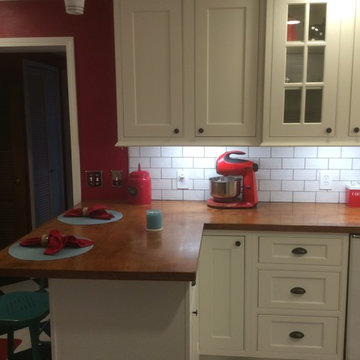
高級な中くらいなカントリー風のおしゃれなキッチン (シングルシンク、インセット扉のキャビネット、白いキャビネット、木材カウンター、白いキッチンパネル、サブウェイタイルのキッチンパネル、白い調理設備、リノリウムの床、マルチカラーの床、茶色いキッチンカウンター) の写真
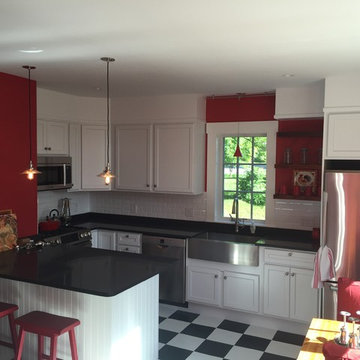
ボストンにあるお手頃価格の中くらいなカントリー風のおしゃれなキッチン (エプロンフロントシンク、シェーカースタイル扉のキャビネット、白いキャビネット、クオーツストーンカウンター、白いキッチンパネル、サブウェイタイルのキッチンパネル、シルバーの調理設備、リノリウムの床、マルチカラーの床) の写真
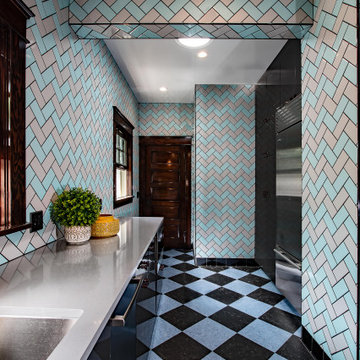
Hallway out of the kitchen. Sleek, recessed appliances. Blue and pink subway tile in a herringbone pattern covering the walls, rounded off with wooden door and windows and a multicolored linoleum floor.
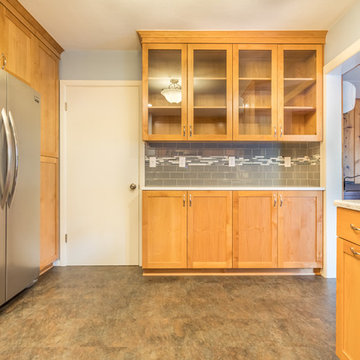
I completed this project design for Thayer Construction in August of 2017.
Our clients wanted to update their kitchen and brighten it up. Reworking the layout was key to this beautiful remodel. The location of the sink, refrigerator, range, and dishwasher all changed in this design. Extra storage was also needed so I designed a narrow section of base cabinetry with a countertop and glass fronted cabinetry above to achieve this need of our clients. Additional storage was added around the new refrigerator location.
Bright quartz, simple subway tile with a mosaic liner band also help to brighten up this small kitchen. A slate style LVT was used on the floors for water resistance and durability. It also matched the color of the existing natural wood flooring in the rooms adjacent to the kitchen.
This project was built by Thayer Construction LLC.
Thayer Construction LLC
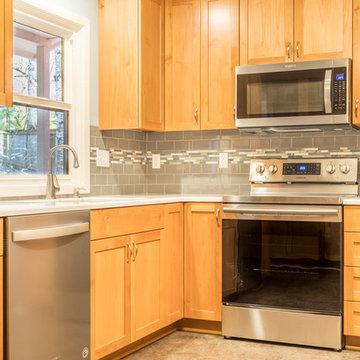
I completed this project design for Thayer Construction in August of 2017.
Our clients wanted to update their kitchen and brighten it up. Reworking the layout was key to this beautiful remodel. The location of the sink, refrigerator, range, and dishwasher all changed in this design. Extra storage was also needed so I designed a narrow section of base cabinetry with a countertop and glass fronted cabinetry above to achieve this need of our clients. Additional storage was added around the new refrigerator location.
Bright quartz, simple subway tile with a mosaic liner band also help to brighten up this small kitchen. A slate style LVT was used on the floors for water resistance and durability. It also matched the color of the existing natural wood flooring in the rooms adjacent to the kitchen.
This project was built by Thayer Construction LLC.
Thayer Construction LLC
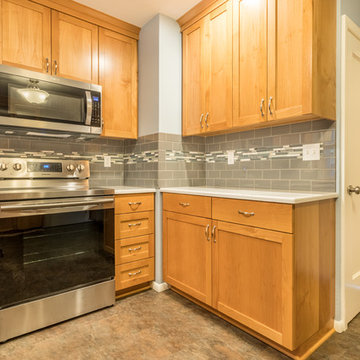
I completed this project design for Thayer Construction in August of 2017.
Our clients wanted to update their kitchen and brighten it up. Reworking the layout was key to this beautiful remodel. The location of the sink, refrigerator, range, and dishwasher all changed in this design. Extra storage was also needed so I designed a narrow section of base cabinetry with a countertop and glass fronted cabinetry above to achieve this need of our clients. Additional storage was added around the new refrigerator location.
Bright quartz, simple subway tile with a mosaic liner band also help to brighten up this small kitchen. A slate style LVT was used on the floors for water resistance and durability. It also matched the color of the existing natural wood flooring in the rooms adjacent to the kitchen.
This project was built by Thayer Construction LLC.
Thayer Construction LLC
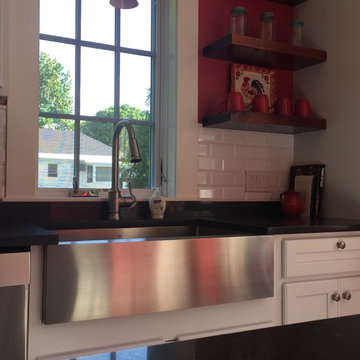
ボストンにあるお手頃価格の中くらいなカントリー風のおしゃれなキッチン (エプロンフロントシンク、シェーカースタイル扉のキャビネット、白いキャビネット、クオーツストーンカウンター、白いキッチンパネル、サブウェイタイルのキッチンパネル、シルバーの調理設備、リノリウムの床、マルチカラーの床) の写真
キッチン (サブウェイタイルのキッチンパネル、リノリウムの床、マルチカラーの床) の写真
1