キッチン (サブウェイタイルのキッチンパネル、クオーツストーンカウンター、大理石の床、無垢フローリング、アイランドなし) の写真
絞り込み:
資材コスト
並び替え:今日の人気順
写真 1〜20 枚目(全 1,020 枚)

ポートランドにある中くらいなトラディショナルスタイルのおしゃれな独立型キッチン (アンダーカウンターシンク、シェーカースタイル扉のキャビネット、濃色木目調キャビネット、白いキッチンパネル、サブウェイタイルのキッチンパネル、無垢フローリング、アイランドなし、茶色い床、グレーのキッチンカウンター、クオーツストーンカウンター、窓) の写真

フィラデルフィアにある高級な小さなトラディショナルスタイルのおしゃれなキッチン (アンダーカウンターシンク、シェーカースタイル扉のキャビネット、中間色木目調キャビネット、クオーツストーンカウンター、白いキッチンパネル、サブウェイタイルのキッチンパネル、シルバーの調理設備、大理石の床、アイランドなし、グレーの床、黄色いキッチンカウンター、壁紙) の写真
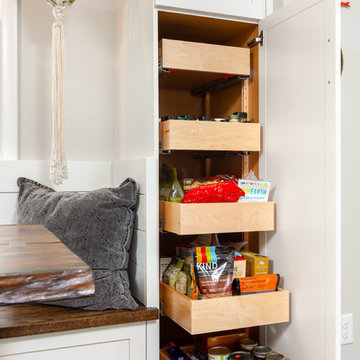
An extra pantry cabinet flanks the new banquette in the dining area, adding storage and eliminating dead space.
デトロイトにある小さなコンテンポラリースタイルのおしゃれなキッチン (茶色い床、無垢フローリング、アンダーカウンターシンク、シェーカースタイル扉のキャビネット、白いキャビネット、クオーツストーンカウンター、白いキッチンパネル、サブウェイタイルのキッチンパネル、シルバーの調理設備、アイランドなし、白いキッチンカウンター) の写真
デトロイトにある小さなコンテンポラリースタイルのおしゃれなキッチン (茶色い床、無垢フローリング、アンダーカウンターシンク、シェーカースタイル扉のキャビネット、白いキャビネット、クオーツストーンカウンター、白いキッチンパネル、サブウェイタイルのキッチンパネル、シルバーの調理設備、アイランドなし、白いキッチンカウンター) の写真
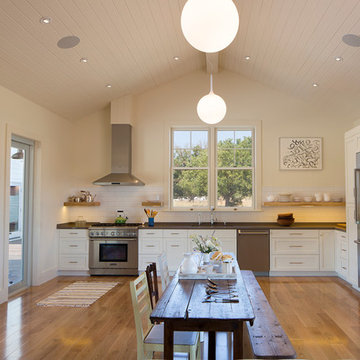
サンフランシスコにある中くらいなカントリー風のおしゃれなキッチン (アンダーカウンターシンク、シェーカースタイル扉のキャビネット、白いキャビネット、クオーツストーンカウンター、白いキッチンパネル、サブウェイタイルのキッチンパネル、シルバーの調理設備、無垢フローリング、アイランドなし) の写真
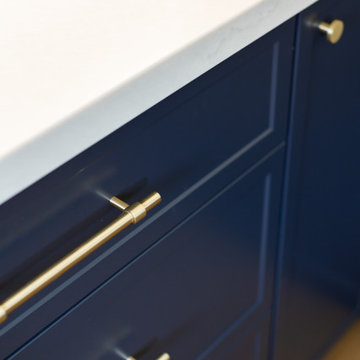
This kitchen combined gold, blue and grey in a sophisticated fashion. The client wanted a kitchen with personality and the combination of colours and brushed gold fixtures gives exactly that.
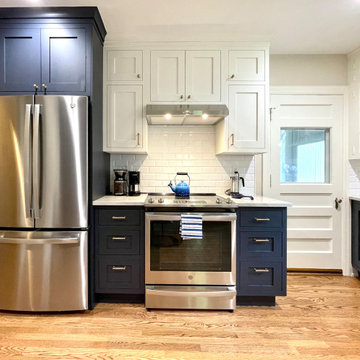
Beautiful Tudor home in historic Edgemere neighborhood in Oklahoma City. A portion of the original cabinets were restored and additional cabinets added. The result is a perfect kitchen for a historic home. This small space has everything a cook could want!
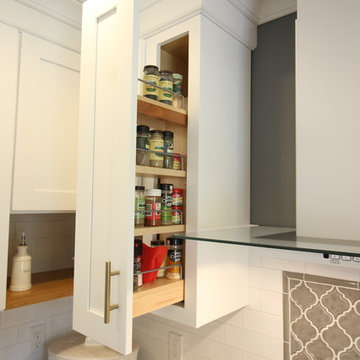
This transitional kitchen brings in clean lines, simple cabinets, warm earth tones accents, and lots of function. This kitchen has a small footprint and had very little storage space. Our clients wanted to add more space, somehow, get the most storage possible, make it feel bright and open, have a desk area, and somewhere that could function as a coffee area. By taking out the doorway into the dining room, we were able to extend the cabinetry into the dining room, giving them their desk area as well as storage and a nice area for guests! A custom appliance garage was made that allows you to have all the necessities right at your hands and gives you the ability to close it up and hide all of the appliances. Trash, spice, tray, and drawer pull outs were added for function, as well as 2 lazy susans, wine storage, and deep drawers for pots and pans.
The homeowner fell in love with the matte white GE Cafe appliances with the brushed bronze accents, and quite frankly, so did we! Once we found those, we knew we wanted to incorporate that metal throughout the kitchen.
New hardwood flooring was installed in the kitchen and finished to match the existing wood in the dining room. We brought the warmth up to eye level with open shelving stained to match.
We love creating with our clients, and this kitchen was no exception! We are thrilled with how everything came together.
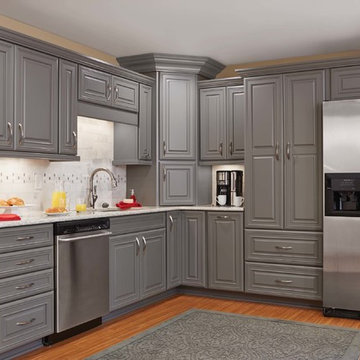
オレンジカウンティにある高級な中くらいなコンテンポラリースタイルのおしゃれなキッチン (アンダーカウンターシンク、レイズドパネル扉のキャビネット、グレーのキャビネット、クオーツストーンカウンター、マルチカラーのキッチンパネル、サブウェイタイルのキッチンパネル、シルバーの調理設備、無垢フローリング、アイランドなし、茶色い床) の写真
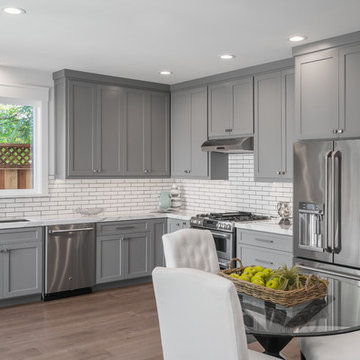
Duplex Farmhouse Kitchen
サンフランシスコにあるお手頃価格の中くらいなトランジショナルスタイルのおしゃれなキッチン (アンダーカウンターシンク、フラットパネル扉のキャビネット、グレーのキャビネット、クオーツストーンカウンター、白いキッチンパネル、サブウェイタイルのキッチンパネル、シルバーの調理設備、無垢フローリング、アイランドなし、茶色い床、白いキッチンカウンター) の写真
サンフランシスコにあるお手頃価格の中くらいなトランジショナルスタイルのおしゃれなキッチン (アンダーカウンターシンク、フラットパネル扉のキャビネット、グレーのキャビネット、クオーツストーンカウンター、白いキッチンパネル、サブウェイタイルのキッチンパネル、シルバーの調理設備、無垢フローリング、アイランドなし、茶色い床、白いキッチンカウンター) の写真
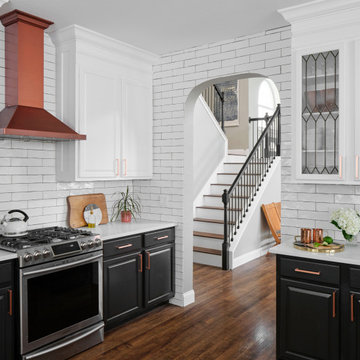
A two-tone black and white kitchen, done to perfection! We love the "updated traditional" vibe. The upper cabinets were painted in a custom white lacquer to match the existing trim, and the lower cabinets were painted in Benjamin Moore 2133-10 "Onyx".
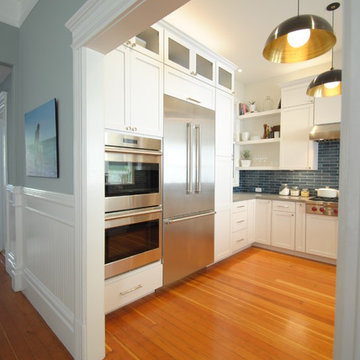
Designer: Kat Tragos
サンフランシスコにある中くらいなトランジショナルスタイルのおしゃれなキッチン (アンダーカウンターシンク、シェーカースタイル扉のキャビネット、白いキャビネット、クオーツストーンカウンター、青いキッチンパネル、サブウェイタイルのキッチンパネル、シルバーの調理設備、無垢フローリング、アイランドなし) の写真
サンフランシスコにある中くらいなトランジショナルスタイルのおしゃれなキッチン (アンダーカウンターシンク、シェーカースタイル扉のキャビネット、白いキャビネット、クオーツストーンカウンター、青いキッチンパネル、サブウェイタイルのキッチンパネル、シルバーの調理設備、無垢フローリング、アイランドなし) の写真
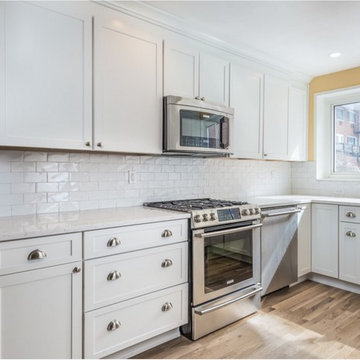
As kitchen designers, we did not like the idea of having the dishwasher next to the stove. The interior designer & homewoner insisted. In the end, we want our customers to be happy since it is their home!
- HOMEREDI
- Dana's Photography
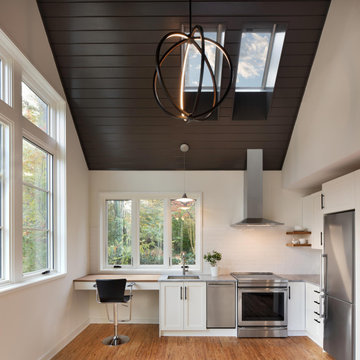
ワシントンD.C.にある小さなトランジショナルスタイルのおしゃれなL型キッチン (アンダーカウンターシンク、落し込みパネル扉のキャビネット、白いキャビネット、クオーツストーンカウンター、白いキッチンパネル、サブウェイタイルのキッチンパネル、シルバーの調理設備、無垢フローリング、アイランドなし、茶色い床、グレーのキッチンカウンター) の写真
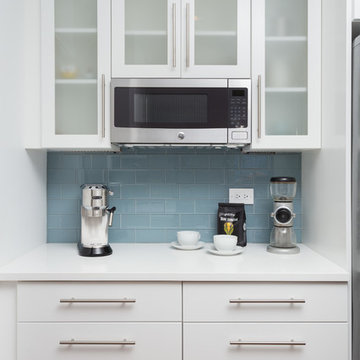
The addition of a new wall in this kitchen offers plenty of additional space for cabinets and appliances, such as the microwave, refrigerator, coffee maker, and juicer. With the appliances on one end of the kitchen, this allows for the counter space in the main area to be free of clutter - creating more room for cooking.
The white painted flat panel custom cabinets and white quartz countertops have a crisp, clean effect on the design while the blue glass subway tiled backsplash adds color and is highlighted by the under cabinet lighting throughout the space.
Home located in Skokie Chicago. Designed by Chi Renovation & Design who also serve the Chicagoland area, and it's surrounding suburbs, with an emphasis on the North Side and North Shore. You'll find their work from the Loop through Lincoln Park, Humboldt Park, Evanston, Wilmette, and all of the way up to Lake Forest.
For more about Chi Renovation & Design, click here: https://www.chirenovation.com/
To learn more about this project, click here: https://www.chirenovation.com/portfolio/skokie-kitchen-banquette/
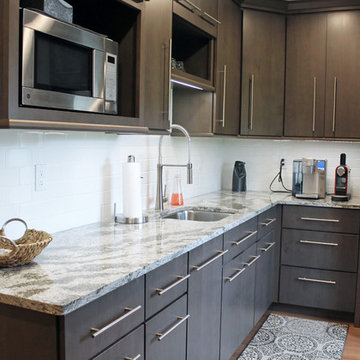
We designed this kitchen for an efficient, functional layout with a sleek and professional look.
ニューヨークにある小さなモダンスタイルのおしゃれなキッチン (アンダーカウンターシンク、フラットパネル扉のキャビネット、グレーのキャビネット、クオーツストーンカウンター、白いキッチンパネル、サブウェイタイルのキッチンパネル、シルバーの調理設備、無垢フローリング、アイランドなし) の写真
ニューヨークにある小さなモダンスタイルのおしゃれなキッチン (アンダーカウンターシンク、フラットパネル扉のキャビネット、グレーのキャビネット、クオーツストーンカウンター、白いキッチンパネル、サブウェイタイルのキッチンパネル、シルバーの調理設備、無垢フローリング、アイランドなし) の写真
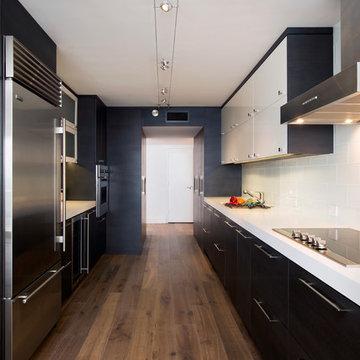
At night, this kitchen features some underneath cabinetry lights that bring a warm glow to the space, enhancing that homey feel. Photo credits: Matthew Horton

Beautiful Tudor home in historic Edgemere neighborhood in Oklahoma City. A portion of the original cabinets were restored and additional cabinets added. The result is a perfect kitchen for a historic home. This small space has everything a cook could want!

Martha O'Hara Interiors, Interior Design & Photo Styling | Troy Thies, Photography | Swan Architecture, Architect | Great Neighborhood Homes, Builder
Please Note: All “related,” “similar,” and “sponsored” products tagged or listed by Houzz are not actual products pictured. They have not been approved by Martha O’Hara Interiors nor any of the professionals credited. For info about our work: design@oharainteriors.com

フィラデルフィアにある高級な小さなトラディショナルスタイルのおしゃれなキッチン (アンダーカウンターシンク、シェーカースタイル扉のキャビネット、中間色木目調キャビネット、クオーツストーンカウンター、白いキッチンパネル、サブウェイタイルのキッチンパネル、シルバーの調理設備、大理石の床、アイランドなし、グレーの床、黄色いキッチンカウンター) の写真

サンディエゴにあるお手頃価格の中くらいなカントリー風のおしゃれなキッチン (シングルシンク、シェーカースタイル扉のキャビネット、白いキャビネット、クオーツストーンカウンター、白いキッチンパネル、サブウェイタイルのキッチンパネル、シルバーの調理設備、無垢フローリング、アイランドなし、茶色い床、白いキッチンカウンター) の写真
キッチン (サブウェイタイルのキッチンパネル、クオーツストーンカウンター、大理石の床、無垢フローリング、アイランドなし) の写真
1