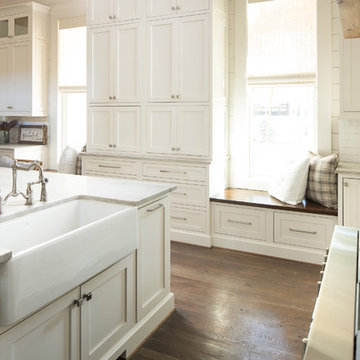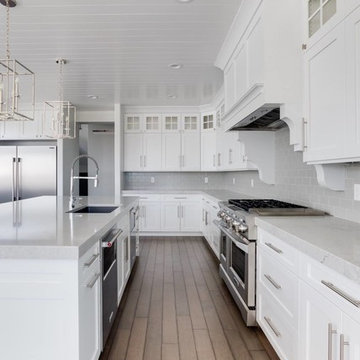キッチン (サブウェイタイルのキッチンパネル、銅製カウンター、大理石カウンター) の写真
絞り込み:
資材コスト
並び替え:今日の人気順
写真 1〜20 枚目(全 17,309 枚)
1/4

Photography by Richard Mandelkorn
ボストンにあるトラディショナルスタイルのおしゃれなキッチン (エプロンフロントシンク、大理石カウンター、白いキャビネット、インセット扉のキャビネット、白いキッチンパネル、サブウェイタイルのキッチンパネル) の写真
ボストンにあるトラディショナルスタイルのおしゃれなキッチン (エプロンフロントシンク、大理石カウンター、白いキャビネット、インセット扉のキャビネット、白いキッチンパネル、サブウェイタイルのキッチンパネル) の写真

The kitchen is designed for functionality with a 48” Subzero refrigerator and Wolf range. Add in the marble countertops and industrial pendants over the large island and you have a stunning area.
Rachael Boling Photography

URRUTIA DESIGN
Photography by Matt Sartain
サンフランシスコにある巨大なトランジショナルスタイルのおしゃれなキッチン (シルバーの調理設備、サブウェイタイルのキッチンパネル、茶色いキッチンパネル、シェーカースタイル扉のキャビネット、大理石カウンター、アンダーカウンターシンク、白いキッチンカウンター、淡色無垢フローリング、ベージュの床、三角天井) の写真
サンフランシスコにある巨大なトランジショナルスタイルのおしゃれなキッチン (シルバーの調理設備、サブウェイタイルのキッチンパネル、茶色いキッチンパネル、シェーカースタイル扉のキャビネット、大理石カウンター、アンダーカウンターシンク、白いキッチンカウンター、淡色無垢フローリング、ベージュの床、三角天井) の写真

ロサンゼルスにある高級な中くらいなトランジショナルスタイルのおしゃれなキッチン (エプロンフロントシンク、シェーカースタイル扉のキャビネット、白いキャビネット、大理石カウンター、白いキッチンパネル、サブウェイタイルのキッチンパネル、シルバーの調理設備、無垢フローリング、茶色い床、黒いキッチンカウンター) の写真

Interior Design, Interior Architecture, Custom Furniture Design, AV Design, Landscape Architecture, & Art Curation by Chango & Co.
Photography by Ball & Albanese

Kitchen renovation replacing the sloped floor 1970's kitchen addition into a designer showcase kitchen matching the aesthetics of this regal vintage Victorian home. Thoughtful design including a baker's hutch, glamourous bar, integrated cat door to basement litter box, Italian range, stunning Lincoln marble, and tumbled marble floor.

Hidden outlet behind drawer front for countertop appliances and charging
ニューヨークにある高級な広いトラディショナルスタイルのおしゃれなキッチン (アンダーカウンターシンク、シェーカースタイル扉のキャビネット、白いキャビネット、大理石カウンター、白いキッチンパネル、サブウェイタイルのキッチンパネル、パネルと同色の調理設備、無垢フローリング、茶色い床、白いキッチンカウンター) の写真
ニューヨークにある高級な広いトラディショナルスタイルのおしゃれなキッチン (アンダーカウンターシンク、シェーカースタイル扉のキャビネット、白いキャビネット、大理石カウンター、白いキッチンパネル、サブウェイタイルのキッチンパネル、パネルと同色の調理設備、無垢フローリング、茶色い床、白いキッチンカウンター) の写真

Jessica Delaney
ボストンにある高級な中くらいなトランジショナルスタイルのおしゃれなキッチン (エプロンフロントシンク、シェーカースタイル扉のキャビネット、ベージュのキャビネット、大理石カウンター、白いキッチンパネル、サブウェイタイルのキッチンパネル、シルバーの調理設備、淡色無垢フローリング、茶色い床、白いキッチンカウンター) の写真
ボストンにある高級な中くらいなトランジショナルスタイルのおしゃれなキッチン (エプロンフロントシンク、シェーカースタイル扉のキャビネット、ベージュのキャビネット、大理石カウンター、白いキッチンパネル、サブウェイタイルのキッチンパネル、シルバーの調理設備、淡色無垢フローリング、茶色い床、白いキッチンカウンター) の写真

Landmark Photography
ミネアポリスにあるビーチスタイルのおしゃれなアイランドキッチン (エプロンフロントシンク、シェーカースタイル扉のキャビネット、白いキャビネット、大理石カウンター、白いキッチンパネル、サブウェイタイルのキッチンパネル、シルバーの調理設備、淡色無垢フローリング、ベージュの床、白いキッチンカウンター) の写真
ミネアポリスにあるビーチスタイルのおしゃれなアイランドキッチン (エプロンフロントシンク、シェーカースタイル扉のキャビネット、白いキャビネット、大理石カウンター、白いキッチンパネル、サブウェイタイルのキッチンパネル、シルバーの調理設備、淡色無垢フローリング、ベージュの床、白いキッチンカウンター) の写真

Amazing front porch of a modern farmhouse built by Steve Powell Homes (www.stevepowellhomes.com). Photo Credit: David Cannon Photography (www.davidcannonphotography.com)

Free ebook, Creating the Ideal Kitchen. DOWNLOAD NOW
Our clients and their three teenage kids had outgrown the footprint of their existing home and felt they needed some space to spread out. They came in with a couple of sets of drawings from different architects that were not quite what they were looking for, so we set out to really listen and try to provide a design that would meet their objectives given what the space could offer.
We started by agreeing that a bump out was the best way to go and then decided on the size and the floor plan locations of the mudroom, powder room and butler pantry which were all part of the project. We also planned for an eat-in banquette that is neatly tucked into the corner and surrounded by windows providing a lovely spot for daily meals.
The kitchen itself is L-shaped with the refrigerator and range along one wall, and the new sink along the exterior wall with a large window overlooking the backyard. A large island, with seating for five, houses a prep sink and microwave. A new opening space between the kitchen and dining room includes a butler pantry/bar in one section and a large kitchen pantry in the other. Through the door to the left of the main sink is access to the new mudroom and powder room and existing attached garage.
White inset cabinets, quartzite countertops, subway tile and nickel accents provide a traditional feel. The gray island is a needed contrast to the dark wood flooring. Last but not least, professional appliances provide the tools of the trade needed to make this one hardworking kitchen.
Designed by: Susan Klimala, CKD, CBD
Photography by: Mike Kaskel
For more information on kitchen and bath design ideas go to: www.kitchenstudio-ge.com

ニューヨークにある中くらいなコンテンポラリースタイルのおしゃれなキッチン (エプロンフロントシンク、落し込みパネル扉のキャビネット、白いキャビネット、大理石カウンター、茶色いキッチンパネル、サブウェイタイルのキッチンパネル、シルバーの調理設備、濃色無垢フローリング、茶色い床、白いキッチンカウンター) の写真

Martha O'Hara Interiors, Interior Design & Photo Styling | John Kraemer & Sons, Remodel | Troy Thies, Photography
Please Note: All “related,” “similar,” and “sponsored” products tagged or listed by Houzz are not actual products pictured. They have not been approved by Martha O’Hara Interiors nor any of the professionals credited. For information about our work, please contact design@oharainteriors.com.

Artichoke worked with the renowned interior designer Michael Smith to develop the style of this bespoke kitchen. The detailing of the furniture either side of the Wolf range is influenced by the American East Coast New England style, with chromed door catches and simple glazed wall cabinets. The extraction canopy is clad in zinc and antiqued with acid and wax.
The green painted larder cabinet contains food storage and refrigeration; the mouldings on this cabinet were inspired from a piece of Dutch antique furniture. The pot hanging rack enabled us to provide lighting over the island and saved littering the timbered ceiling with unsightly lighting. There is a pot filler tap and stainless steel splashback.
Primary materials: Hand painted cabinetry, steel and antiqued zinc.

フィラデルフィアにあるお手頃価格の中くらいなトランジショナルスタイルのおしゃれなキッチン (エプロンフロントシンク、シェーカースタイル扉のキャビネット、白いキャビネット、白いキッチンパネル、サブウェイタイルのキッチンパネル、シルバーの調理設備、大理石カウンター、スレートの床) の写真

Walk-in pantry with ample storage hidden behind floor to ceiling cabinets.
サクラメントにある高級な巨大なおしゃれなキッチン (アンダーカウンターシンク、フラットパネル扉のキャビネット、白いキャビネット、大理石カウンター、ベージュキッチンパネル、サブウェイタイルのキッチンパネル、シルバーの調理設備、クッションフロア、マルチカラーのキッチンカウンター) の写真
サクラメントにある高級な巨大なおしゃれなキッチン (アンダーカウンターシンク、フラットパネル扉のキャビネット、白いキャビネット、大理石カウンター、ベージュキッチンパネル、サブウェイタイルのキッチンパネル、シルバーの調理設備、クッションフロア、マルチカラーのキッチンカウンター) の写真

The most elegant farmhouse kitchen - crisp white shaker cabinets meet luxurious white marble countertops. Crafted with refined trim detailing, tasteful subway tile backsplash and crisp chrome hardware finishing touches.

ソルトレイクシティにある中くらいなトランジショナルスタイルのおしゃれなキッチン (アンダーカウンターシンク、シェーカースタイル扉のキャビネット、白いキャビネット、グレーのキッチンパネル、アイランドなし、マルチカラーの床、グレーのキッチンカウンター、大理石カウンター、サブウェイタイルのキッチンパネル、パネルと同色の調理設備、セメントタイルの床) の写真

デトロイトにある中くらいなカントリー風のおしゃれなキッチン (エプロンフロントシンク、落し込みパネル扉のキャビネット、白いキャビネット、大理石カウンター、白いキッチンパネル、サブウェイタイルのキッチンパネル、無垢フローリング、茶色い床、グレーのキッチンカウンター) の写真

ソルトレイクシティにある高級な中くらいなトランジショナルスタイルのおしゃれなキッチン (アンダーカウンターシンク、落し込みパネル扉のキャビネット、白いキャビネット、大理石カウンター、グレーのキッチンパネル、サブウェイタイルのキッチンパネル、シルバーの調理設備、淡色無垢フローリング、ベージュの床、グレーのキッチンカウンター) の写真
キッチン (サブウェイタイルのキッチンパネル、銅製カウンター、大理石カウンター) の写真
1