青いキッチン (サブウェイタイルのキッチンパネル、黒い床、緑の床) の写真
絞り込み:
資材コスト
並び替え:今日の人気順
写真 1〜16 枚目(全 16 枚)
1/5

When we drove out to Mukilteo for our initial consultation, we immediately fell in love with this house. With its tall ceilings, eclectic mix of wood, glass and steel, and gorgeous view of the Puget Sound, we quickly nicknamed this project "The Mukilteo Gem". Our client, a cook and baker, did not like her existing kitchen. The main points of issue were short runs of available counter tops, lack of storage and shortage of light. So, we were called in to implement some big, bold ideas into a small footprint kitchen with big potential. We completely changed the layout of the room by creating a tall, built-in storage wall and a continuous u-shape counter top. Early in the project, we took inventory of every item our clients wanted to store in the kitchen and ensured that every spoon, gadget, or bowl would have a dedicated "home" in their new kitchen. The finishes were meticulously selected to ensure continuity throughout the house. We also played with the color scheme to achieve a bold yet natural feel.This kitchen is a prime example of how color can be used to both make a statement and project peace and balance simultaneously. While busy at work on our client's kitchen improvement, we also updated the entry and gave the homeowner a modern laundry room with triple the storage space they originally had.
End result: ecstatic clients and a very happy design team. That's what we call a big success!
John Granen.

ニューヨークにある高級な広いカントリー風のおしゃれなキッチン (アンダーカウンターシンク、シェーカースタイル扉のキャビネット、青いキャビネット、白いキッチンパネル、サブウェイタイルのキッチンパネル、カラー調理設備、濃色無垢フローリング、黒い床、グレーのキッチンカウンター) の写真
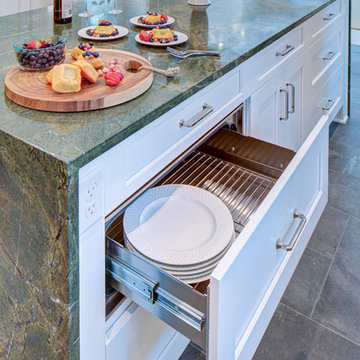
ワシントンD.C.にある高級な広いトランジショナルスタイルのおしゃれなキッチン (アンダーカウンターシンク、シェーカースタイル扉のキャビネット、白いキャビネット、大理石カウンター、緑のキッチンパネル、サブウェイタイルのキッチンパネル、シルバーの調理設備、スレートの床、黒い床、緑のキッチンカウンター) の写真
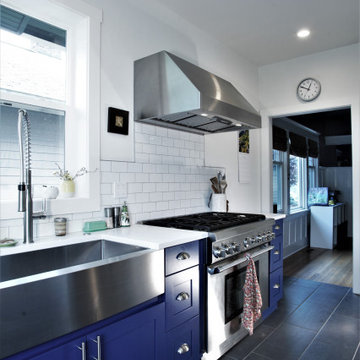
シアトルにある中くらいなコンテンポラリースタイルのおしゃれなII型キッチン (エプロンフロントシンク、シェーカースタイル扉のキャビネット、青いキャビネット、人工大理石カウンター、白いキッチンパネル、サブウェイタイルのキッチンパネル、シルバーの調理設備、スレートの床、アイランドなし、黒い床、白いキッチンカウンター) の写真
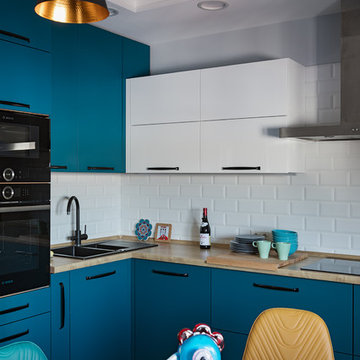
Заказчик: Олег, Ирина и Лидия
Площадь квартиры – 100 м2
Дом: новостройка, монолитно-каркасного типа в Минске
Количество комнат - 3
Автор: Алёна Ерашевич
Реализация: Илья Ерашевич
Фотограф: Егор Пясковский
2017 год
История дизайна этой квартиры необычна и лишена привычной последовательности. Ремонт выполнялся по проекту стороннего дизайнера.
Была сделана перепланировка, обновлена электрика и сантехника. Наша студия занималась ремонтно-отделочными работами. Затем квартира была продана без мебели.
Новые хозяева обратились к нам с просьбой наполнить квартиру всем необходимым для жизни. С одним условием: сохранить отделку. Мы разработали эскизы для корпусной мебели и кухни, подобрали текстиль, выбрали освещение и декор. Мы добавили смелых цветовых акцентов, которые подчеркнули легкость и жизнерадостность ее обитателей.
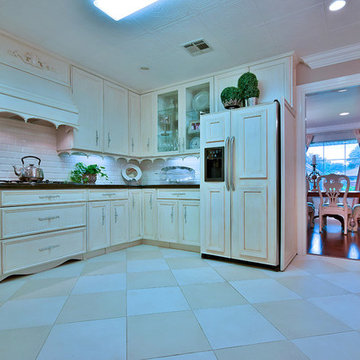
French Country Gourmet Kitchen
Complete Renovation of a Modern Kitchen Design formerly with Light Oak Cabinets to a charming and inviting French Country New Orleans Kitchen.
Custom Off White Cabinets combined with a two tone checkerboard patterned tile create a stunning gourmet french country kitchen.
A custom vent hood was constructed and adorns the gas cooktop.
The black galaxy granite countertops provide just enough contrast to the white on white kitchen. Checkerboard flooring is a favorite because it is reminiscent of old French kitchens.
The white on white is accented with true white subway tile for the backsplash.
Accents of black granite countertop combined with open glass shelving and silver decor create a fresh french country inspired design style.
The 'tiara' ( I call chandeliers "tiaras") hangs over a vintage buffet on the opposite side of the kitchen.
Fresh, airy and welcoming.
KHB Interiors New Orleans
Award Winning Luxury Interior Design Specializing in Creating UNIQUE Homes and Spaces for Clients in Old Metairie, Lakeview, Uptown and all of New Orleans.
We are one of the only interior design firms specializing in marrying the old historic elements with new transitional pieces. Blending your antiques with new pieces will give you a UNIQUE home that will make a lasting statement.
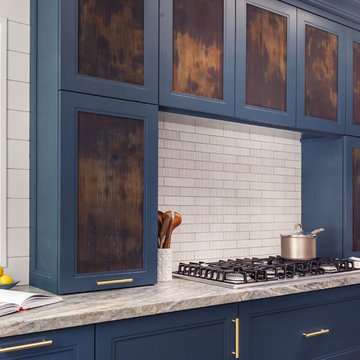
Regan Wood Photography
ニューヨークにある高級な広いトランジショナルスタイルのおしゃれなキッチン (アンダーカウンターシンク、落し込みパネル扉のキャビネット、青いキャビネット、御影石カウンター、白いキッチンパネル、サブウェイタイルのキッチンパネル、パネルと同色の調理設備、セメントタイルの床、黒い床、グレーのキッチンカウンター) の写真
ニューヨークにある高級な広いトランジショナルスタイルのおしゃれなキッチン (アンダーカウンターシンク、落し込みパネル扉のキャビネット、青いキャビネット、御影石カウンター、白いキッチンパネル、サブウェイタイルのキッチンパネル、パネルと同色の調理設備、セメントタイルの床、黒い床、グレーのキッチンカウンター) の写真
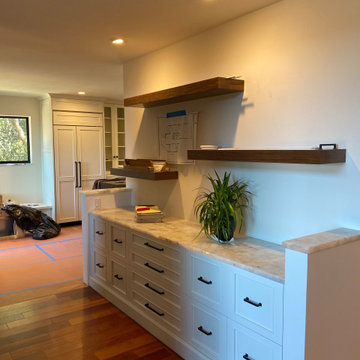
サンタバーバラにあるラグジュアリーな小さなトランジショナルスタイルのおしゃれなキッチン (アンダーカウンターシンク、シェーカースタイル扉のキャビネット、白いキャビネット、珪岩カウンター、白いキッチンパネル、サブウェイタイルのキッチンパネル、パネルと同色の調理設備、濃色無垢フローリング、黒い床、白いキッチンカウンター) の写真
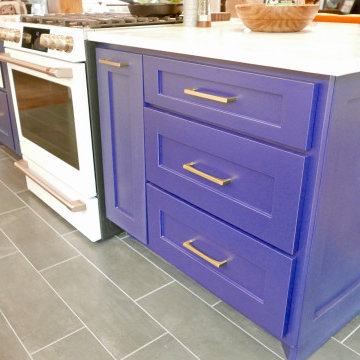
Shaker style cabinets with hidden hinges, under-mount soft close full extension drawer guides, Riverside pulls & knobs by Top Knobs for cabinet hardware, Naval is the color of the island cabinets with stained cedar columns, and Milestone +ONE 8" x 24" porcelain plank floor tile.

John Granen.
シアトルにある広いモダンスタイルのおしゃれなキッチン (エプロンフロントシンク、シェーカースタイル扉のキャビネット、青いキャビネット、珪岩カウンター、白いキッチンパネル、サブウェイタイルのキッチンパネル、シルバーの調理設備、スレートの床、黒い床、白いキッチンカウンター) の写真
シアトルにある広いモダンスタイルのおしゃれなキッチン (エプロンフロントシンク、シェーカースタイル扉のキャビネット、青いキャビネット、珪岩カウンター、白いキッチンパネル、サブウェイタイルのキッチンパネル、シルバーの調理設備、スレートの床、黒い床、白いキッチンカウンター) の写真

ニューヨークにある高級な広いカントリー風のおしゃれなキッチン (アンダーカウンターシンク、シェーカースタイル扉のキャビネット、青いキャビネット、白いキッチンパネル、サブウェイタイルのキッチンパネル、カラー調理設備、濃色無垢フローリング、黒い床、グレーのキッチンカウンター) の写真
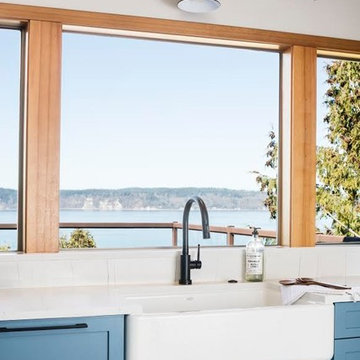
When we drove out to Mukilteo for our initial consultation, we immediately fell in love with this house. With its tall ceilings, eclectic mix of wood, glass and steel, and gorgeous view of the Puget Sound, we quickly nicknamed this project "The Mukilteo Gem". Our client, a cook and baker, did not like her existing kitchen. The main points of issue were short runs of available counter tops, lack of storage and shortage of light. So, we were called in to implement some big, bold ideas into a small footprint kitchen with big potential. We completely changed the layout of the room by creating a tall, built-in storage wall and a continuous u-shape counter top. Early in the project, we took inventory of every item our clients wanted to store in the kitchen and ensured that every spoon, gadget, or bowl would have a dedicated "home" in their new kitchen. The finishes were meticulously selected to ensure continuity throughout the house. We also played with the color scheme to achieve a bold yet natural feel.This kitchen is a prime example of how color can be used to both make a statement and project peace and balance simultaneously. While busy at work on our client's kitchen improvement, we also updated the entry and gave the homeowner a modern laundry room with triple the storage space they originally had.
End result: ecstatic clients and a very happy design team. That's what we call a big success!
John Granen.
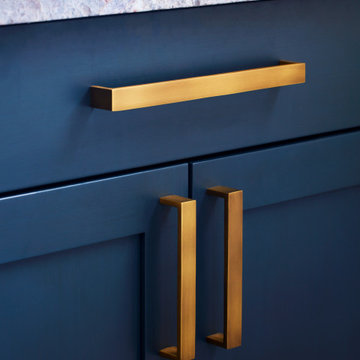
ニューヨークにある高級な広いカントリー風のおしゃれなキッチン (アンダーカウンターシンク、シェーカースタイル扉のキャビネット、青いキャビネット、白いキッチンパネル、サブウェイタイルのキッチンパネル、カラー調理設備、濃色無垢フローリング、黒い床、グレーのキッチンカウンター) の写真
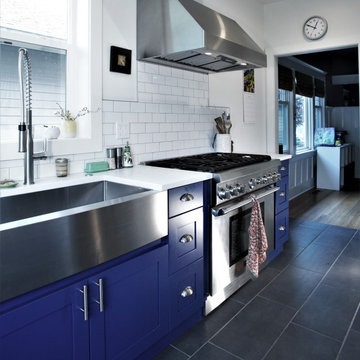
シアトルにある中くらいなコンテンポラリースタイルのおしゃれなII型キッチン (エプロンフロントシンク、シェーカースタイル扉のキャビネット、青いキャビネット、人工大理石カウンター、白いキッチンパネル、サブウェイタイルのキッチンパネル、シルバーの調理設備、スレートの床、アイランドなし、黒い床、白いキッチンカウンター) の写真
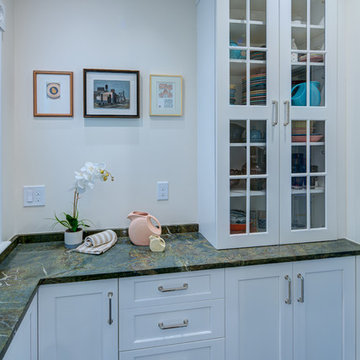
ワシントンD.C.にある高級な広いトランジショナルスタイルのおしゃれなキッチン (アンダーカウンターシンク、シェーカースタイル扉のキャビネット、白いキャビネット、大理石カウンター、緑のキッチンパネル、サブウェイタイルのキッチンパネル、シルバーの調理設備、スレートの床、黒い床、白いキッチンカウンター) の写真
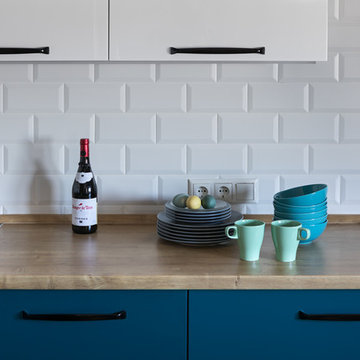
Заказчик: Олег, Ирина и Лидия
Площадь квартиры – 100 м2
Дом: новостройка, монолитно-каркасного типа в Минске
Количество комнат - 3
Автор: Алёна Ерашевич
Реализация: Илья Ерашевич
Фотограф: Егор Пясковский
2017 год
История дизайна этой квартиры необычна и лишена привычной последовательности. Ремонт выполнялся по проекту стороннего дизайнера.
Была сделана перепланировка, обновлена электрика и сантехника. Наша студия занималась ремонтно-отделочными работами. Затем квартира была продана без мебели.
Новые хозяева обратились к нам с просьбой наполнить квартиру всем необходимым для жизни. С одним условием: сохранить отделку. Мы разработали эскизы для корпусной мебели и кухни, подобрали текстиль, выбрали освещение и декор. Мы добавили смелых цветовых акцентов, которые подчеркнули легкость и жизнерадостность ее обитателей.
青いキッチン (サブウェイタイルのキッチンパネル、黒い床、緑の床) の写真
1