キッチン (サブウェイタイルのキッチンパネル、板張り天井、グレーのキッチンカウンター) の写真
絞り込み:
資材コスト
並び替え:今日の人気順
写真 1〜20 枚目(全 70 枚)
1/4

バーリントンにある広いトランジショナルスタイルのおしゃれなキッチン (レイズドパネル扉のキャビネット、中間色木目調キャビネット、白いキッチンパネル、サブウェイタイルのキッチンパネル、シルバーの調理設備、茶色い床、グレーのキッチンカウンター、板張り天井、窓) の写真
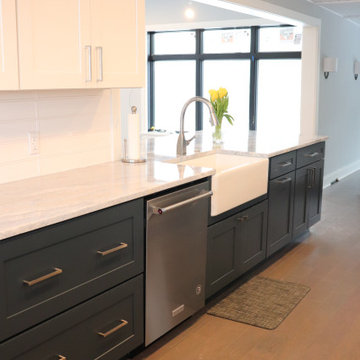
This beautiful Mid-Century was in desperate need of updating in both form and function. Keeping the original ceilings (which had a slope we needed to mind) helped keep the 50's style. The two tone made it so that the kitchen was broken up instead of being one very long white kitchen. Adding the windows on the exterior wall completely brightened up the space too.
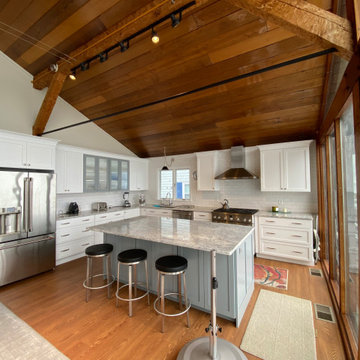
Contrasting grey island cabinets with white wall cabinets.
ボストンにある広いビーチスタイルのおしゃれなキッチン (アンダーカウンターシンク、シェーカースタイル扉のキャビネット、白いキャビネット、御影石カウンター、白いキッチンパネル、サブウェイタイルのキッチンパネル、シルバーの調理設備、淡色無垢フローリング、茶色い床、グレーのキッチンカウンター、表し梁、三角天井、板張り天井) の写真
ボストンにある広いビーチスタイルのおしゃれなキッチン (アンダーカウンターシンク、シェーカースタイル扉のキャビネット、白いキャビネット、御影石カウンター、白いキッチンパネル、サブウェイタイルのキッチンパネル、シルバーの調理設備、淡色無垢フローリング、茶色い床、グレーのキッチンカウンター、表し梁、三角天井、板張り天井) の写真
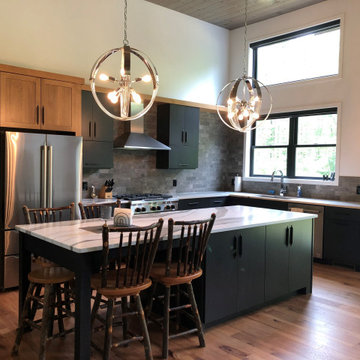
WHY CHOOSE... BE ECLECTIC.... mixture of Natural woods and metals, stainless appliances with stone tile, hardwood floors with engineered quartz Cambria counters, modern light fixtures and Adirondack stools,
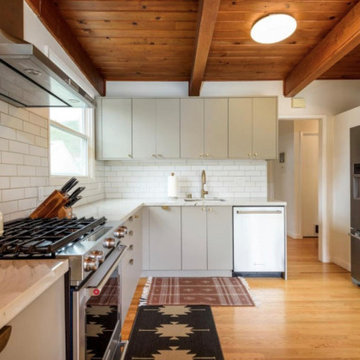
From Outdated Layout to Open Concept IKEA Kitchen.
マイアミにあるお手頃価格の中くらいなミッドセンチュリースタイルのおしゃれなキッチン (アンダーカウンターシンク、フラットパネル扉のキャビネット、グレーのキャビネット、珪岩カウンター、白いキッチンパネル、サブウェイタイルのキッチンパネル、シルバーの調理設備、淡色無垢フローリング、アイランドなし、茶色い床、グレーのキッチンカウンター、板張り天井) の写真
マイアミにあるお手頃価格の中くらいなミッドセンチュリースタイルのおしゃれなキッチン (アンダーカウンターシンク、フラットパネル扉のキャビネット、グレーのキャビネット、珪岩カウンター、白いキッチンパネル、サブウェイタイルのキッチンパネル、シルバーの調理設備、淡色無垢フローリング、アイランドなし、茶色い床、グレーのキッチンカウンター、板張り天井) の写真
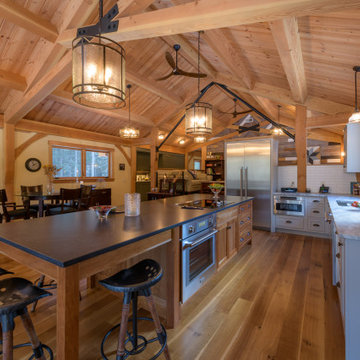
Guest House, carriage house and bunk house are just a few names for a similar type of structure. Lake homes tend to require storage for boats and jet skis, or perhaps a vintage sports car, or even simply overflow guest parking. Maybe all of the above. Combine this with the living space above, and this accessory structure becomes a unique space by any name.
This barn-style space has five bays for cars and equipment, a workshop, and a full bathroom, all on the first floor, plus room for storage, tools, and easy access to clean up after chores. The second floor has two bedrooms, two baths, and ample living space. The kitchen, living, dining, and bar area are open to one another and showcased by the timber-framed cathedral ceiling—a covered deck with views to the river. Guests, family, and friends can relax comfortably above the functional storage and workspaces below. www.boninarchitects.com
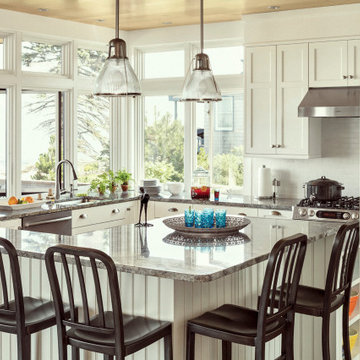
ポートランド(メイン)にあるビーチスタイルのおしゃれなキッチン (アンダーカウンターシンク、シェーカースタイル扉のキャビネット、白いキャビネット、白いキッチンパネル、サブウェイタイルのキッチンパネル、濃色無垢フローリング、茶色い床、グレーのキッチンカウンター、板張り天井) の写真

Modern-Rustic Kitchen/Dining with reclaimed wood ceilings and beams. Large Stainless Fridge Freezer, Island with granite top, and porch fireplace in the background.
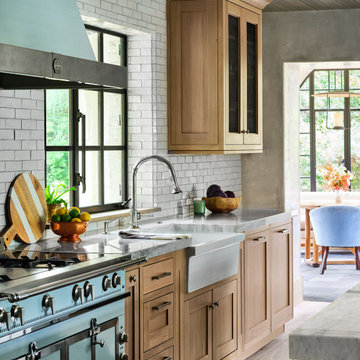
デンバーにある広いトランジショナルスタイルのおしゃれなキッチン (アンダーカウンターシンク、落し込みパネル扉のキャビネット、茶色いキャビネット、白いキッチンパネル、サブウェイタイルのキッチンパネル、カラー調理設備、無垢フローリング、茶色い床、グレーのキッチンカウンター、板張り天井) の写真
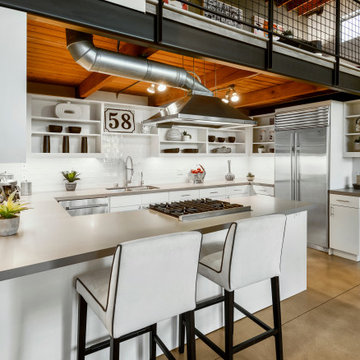
ロサンゼルスにあるインダストリアルスタイルのおしゃれなキッチン (アンダーカウンターシンク、フラットパネル扉のキャビネット、白いキャビネット、白いキッチンパネル、サブウェイタイルのキッチンパネル、シルバーの調理設備、コンクリートの床、グレーの床、グレーのキッチンカウンター、表し梁、板張り天井) の写真
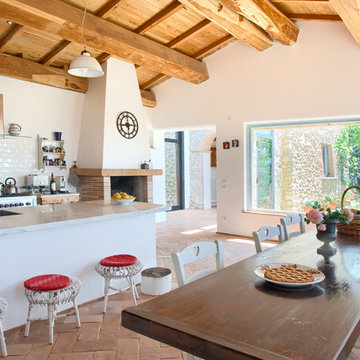
他の地域にある地中海スタイルのおしゃれなダイニングキッチン (白いキッチンパネル、サブウェイタイルのキッチンパネル、シルバーの調理設備、オレンジの床、グレーのキッチンカウンター、板張り天井) の写真
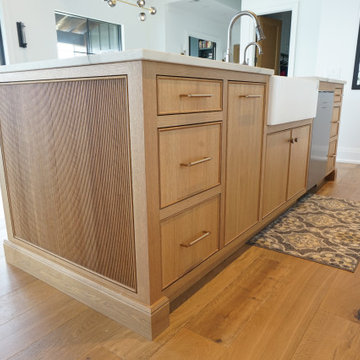
custom white and natural wood kitchen
他の地域にある中くらいなトラディショナルスタイルのおしゃれなアイランドキッチン (エプロンフロントシンク、インセット扉のキャビネット、中間色木目調キャビネット、白いキッチンパネル、サブウェイタイルのキッチンパネル、パネルと同色の調理設備、無垢フローリング、茶色い床、グレーのキッチンカウンター、板張り天井) の写真
他の地域にある中くらいなトラディショナルスタイルのおしゃれなアイランドキッチン (エプロンフロントシンク、インセット扉のキャビネット、中間色木目調キャビネット、白いキッチンパネル、サブウェイタイルのキッチンパネル、パネルと同色の調理設備、無垢フローリング、茶色い床、グレーのキッチンカウンター、板張り天井) の写真
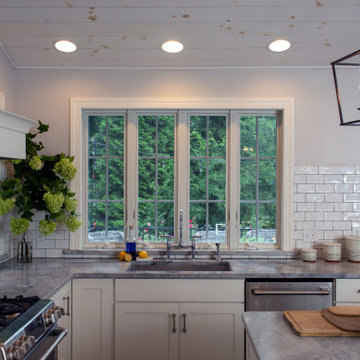
フィラデルフィアにあるカントリー風のおしゃれなキッチン (アンダーカウンターシンク、シェーカースタイル扉のキャビネット、白いキャビネット、白いキッチンパネル、サブウェイタイルのキッチンパネル、シルバーの調理設備、グレーのキッチンカウンター、三角天井、板張り天井) の写真
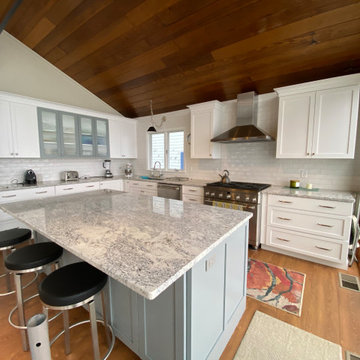
Contrasting grey island cabinets with white wall cabinets.
ボストンにある広いビーチスタイルのおしゃれなキッチン (アンダーカウンターシンク、シェーカースタイル扉のキャビネット、白いキャビネット、御影石カウンター、白いキッチンパネル、サブウェイタイルのキッチンパネル、シルバーの調理設備、淡色無垢フローリング、茶色い床、グレーのキッチンカウンター、表し梁、三角天井、板張り天井) の写真
ボストンにある広いビーチスタイルのおしゃれなキッチン (アンダーカウンターシンク、シェーカースタイル扉のキャビネット、白いキャビネット、御影石カウンター、白いキッチンパネル、サブウェイタイルのキッチンパネル、シルバーの調理設備、淡色無垢フローリング、茶色い床、グレーのキッチンカウンター、表し梁、三角天井、板張り天井) の写真
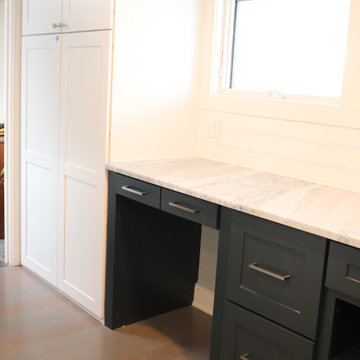
This beautiful Mid-Century was in desperate need of updating in both form and function. Keeping the original ceilings (which had a slope we needed to mind) helped keep the 50's style. The two tone made it so that the kitchen was broken up instead of being one very long white kitchen. Adding the windows on the exterior wall completely brightened up the space too.
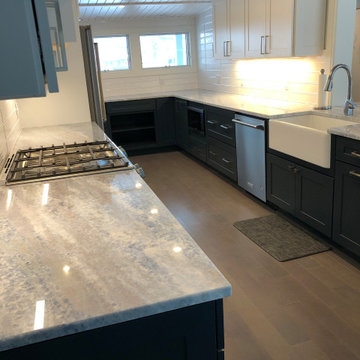
This beautiful Mid-Century was in desperate need of updating in both form and function. Keeping the original ceilings (which had a slope we needed to mind) helped keep the 50's style. The two tone made it so that the kitchen was broken up instead of being one very long white kitchen. Adding the windows on the exterior wall completely brightened up the space too.
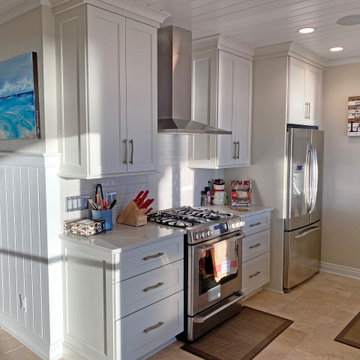
Full Lake Home Renovation
ミルウォーキーにある巨大なトランジショナルスタイルのおしゃれなキッチン (アンダーカウンターシンク、落し込みパネル扉のキャビネット、白いキャビネット、クオーツストーンカウンター、白いキッチンパネル、サブウェイタイルのキッチンパネル、シルバーの調理設備、大理石の床、茶色い床、グレーのキッチンカウンター、板張り天井) の写真
ミルウォーキーにある巨大なトランジショナルスタイルのおしゃれなキッチン (アンダーカウンターシンク、落し込みパネル扉のキャビネット、白いキャビネット、クオーツストーンカウンター、白いキッチンパネル、サブウェイタイルのキッチンパネル、シルバーの調理設備、大理石の床、茶色い床、グレーのキッチンカウンター、板張り天井) の写真
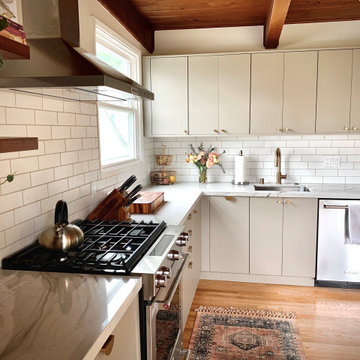
From Outdated Layout to Open Concept IKEA Kitchen.
マイアミにあるお手頃価格の中くらいなミッドセンチュリースタイルのおしゃれなキッチン (アンダーカウンターシンク、フラットパネル扉のキャビネット、グレーのキャビネット、珪岩カウンター、白いキッチンパネル、サブウェイタイルのキッチンパネル、シルバーの調理設備、淡色無垢フローリング、アイランドなし、茶色い床、グレーのキッチンカウンター、板張り天井) の写真
マイアミにあるお手頃価格の中くらいなミッドセンチュリースタイルのおしゃれなキッチン (アンダーカウンターシンク、フラットパネル扉のキャビネット、グレーのキャビネット、珪岩カウンター、白いキッチンパネル、サブウェイタイルのキッチンパネル、シルバーの調理設備、淡色無垢フローリング、アイランドなし、茶色い床、グレーのキッチンカウンター、板張り天井) の写真
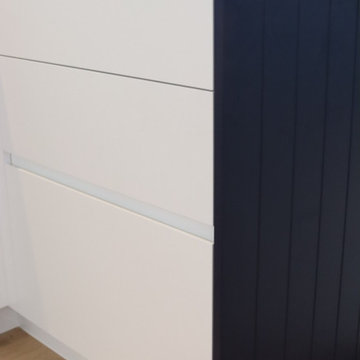
We were privileged to be involved in a very special kitchen project for a young family’s Titirangi rebuild following the devasting Auckland Floods.
Our brief was to design a kitchen that would be practical for the family, feature modern clean lines, include accents of colour and texture to warm the space, and feel at harmony in with the homes environment.
We achieved this by designing repetition and balance in the proportions throughout the cabinetry specifications and incorporating and offering shark nose profiles on all the cupboards and doors below the benchtops.
Stainless steel elements such as the sink and tapware were chosen for their timeless and practical qualities. These work in harmony with the beautiful stubble curved handles on the large breakfast pantry area.
Restful tones of blue featured in the island panels and tile splashback provide colour to the space and work in harmony with the natural texture of the oak woodgrain wall units and soft grey Quantum Quartz, Leyerro. benchtops.
Repetition of patterns can be seen in the Kowhai panels on the island and again in the young and grove ceiling. The hearing bone layout in the tile splash draws your eye to the back wall and is a stunning focal point.
Overall, the kitchen meets the brief to reunite this lovely family in a warm and inviting space that is both functional for a growing family and beautiful to the eye.
It has been an extra special journey with our lovely clients and we them many happy memories to come as we welcome them home.
• Designed by: Michelle Samuels Design
• Manufactured by: Kitchens2Go
• Cabinetry by: Sage Doors , Invisedge, Snowdrift, Satin Finish
• Benchtop: Quantum Quartz, Leyerro
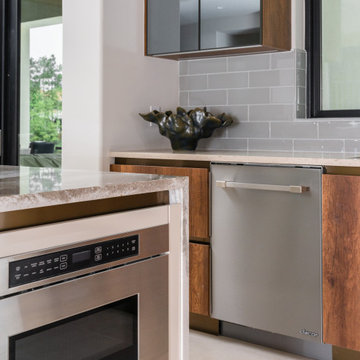
ヒューストンにある広いモダンスタイルのおしゃれなキッチン (フラットパネル扉のキャビネット、白いキャビネット、グレーのキッチンパネル、シルバーの調理設備、グレーの床、グレーのキッチンカウンター、板張り天井、クオーツストーンカウンター、サブウェイタイルのキッチンパネル、セラミックタイルの床) の写真
キッチン (サブウェイタイルのキッチンパネル、板張り天井、グレーのキッチンカウンター) の写真
1