ブラウンのキッチン (サブウェイタイルのキッチンパネル、板張り天井) の写真
並び替え:今日の人気順
写真 1〜20 枚目(全 57 枚)

Nestled in the hills of Vermont is a relaxing winter retreat that looks like it was planted there a century ago. Our architects worked closely with the builder at Wild Apple Homes to create building sections that felt like they had been added on piece by piece over generations. With thoughtful design and material choices, the result is a cozy 3,300 square foot home with a weathered, lived-in feel; the perfect getaway for a family of ardent skiers.
The main house is a Federal-style farmhouse, with a vernacular board and batten clad connector. Connected to the home is the antique barn frame from Canada. The barn was reassembled on site and attached to the house. Using the antique post and beam frame is the kind of materials reuse seen throughout the main house and the connector to the barn, carefully creating an antique look without the home feeling like a theme house. Trusses in the family/dining room made with salvaged wood echo the design of the attached barn. Rustic in nature, they are a bold design feature. The salvaged wood was also used on the floors, kitchen island, barn doors, and walls. The focus on quality materials is seen throughout the well-built house, right down to the door knobs.

バーリントンにある広いトランジショナルスタイルのおしゃれなキッチン (レイズドパネル扉のキャビネット、中間色木目調キャビネット、白いキッチンパネル、サブウェイタイルのキッチンパネル、シルバーの調理設備、茶色い床、グレーのキッチンカウンター、板張り天井、窓) の写真

This was a small cabin located in South Lake Tahoe, CA that was built in 1947. The existing kitchen was tiny, inefficient & in much need of an update. The owners wanted lots of storage and much more counter space. One challenge was to incorporate a washer and dryer into the space and another was to maintain the local flavor of the existing cabin while modernizing the features. The final photos in this project show the before photos.
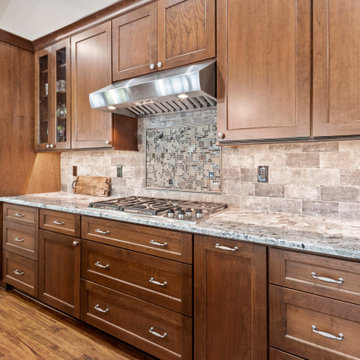
To take advantage of this home’s natural light and expansive views and to enhance the feeling of spaciousness indoors, we designed an open floor plan on the main level, including the living room, dining room, kitchen and family room. This new traditional-style kitchen boasts all the trappings of the 21st century, including granite countertops and a Kohler Whitehaven farm sink. Sub-Zero under-counter refrigerator drawers seamlessly blend into the space with front panels that match the rest of the kitchen cabinetry. Underfoot, blonde Acacia luxury vinyl plank flooring creates a consistent feel throughout the kitchen, dining and living spaces.
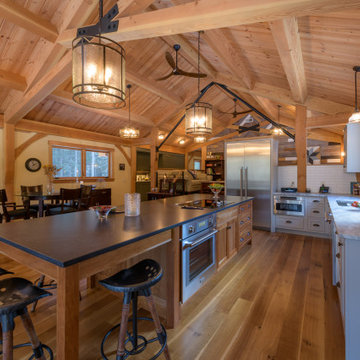
Guest House, carriage house and bunk house are just a few names for a similar type of structure. Lake homes tend to require storage for boats and jet skis, or perhaps a vintage sports car, or even simply overflow guest parking. Maybe all of the above. Combine this with the living space above, and this accessory structure becomes a unique space by any name.
This barn-style space has five bays for cars and equipment, a workshop, and a full bathroom, all on the first floor, plus room for storage, tools, and easy access to clean up after chores. The second floor has two bedrooms, two baths, and ample living space. The kitchen, living, dining, and bar area are open to one another and showcased by the timber-framed cathedral ceiling—a covered deck with views to the river. Guests, family, and friends can relax comfortably above the functional storage and workspaces below. www.boninarchitects.com

フェニックスにあるラグジュアリーなトラディショナルスタイルのおしゃれなキッチン (アンダーカウンターシンク、落し込みパネル扉のキャビネット、白いキャビネット、白いキッチンパネル、サブウェイタイルのキッチンパネル、パネルと同色の調理設備、無垢フローリング、茶色い床、黒いキッチンカウンター、板張り天井) の写真
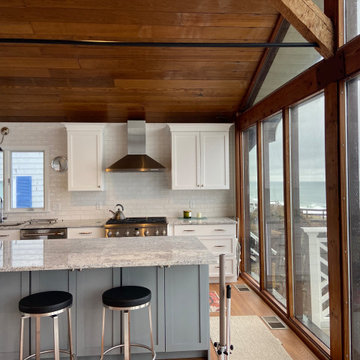
Contrasting grey island cabinets with white wall cabinets.
ボストンにある広いビーチスタイルのおしゃれなキッチン (アンダーカウンターシンク、シェーカースタイル扉のキャビネット、白いキャビネット、御影石カウンター、白いキッチンパネル、サブウェイタイルのキッチンパネル、シルバーの調理設備、淡色無垢フローリング、茶色い床、グレーのキッチンカウンター、表し梁、三角天井、板張り天井) の写真
ボストンにある広いビーチスタイルのおしゃれなキッチン (アンダーカウンターシンク、シェーカースタイル扉のキャビネット、白いキャビネット、御影石カウンター、白いキッチンパネル、サブウェイタイルのキッチンパネル、シルバーの調理設備、淡色無垢フローリング、茶色い床、グレーのキッチンカウンター、表し梁、三角天井、板張り天井) の写真

デトロイトにある高級な広いカントリー風のおしゃれなキッチン (アンダーカウンターシンク、落し込みパネル扉のキャビネット、中間色木目調キャビネット、クオーツストーンカウンター、ベージュキッチンパネル、サブウェイタイルのキッチンパネル、シルバーの調理設備、セラミックタイルの床、グレーの床、白いキッチンカウンター、板張り天井) の写真
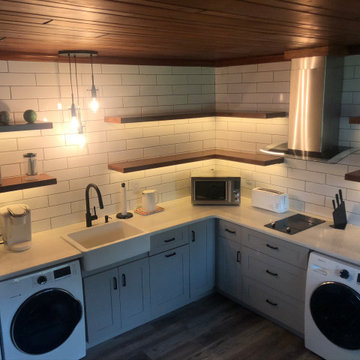
This kitchen has custom floating shelves, stained to match existing ceiling, with LED strip lighting. Compact kitchen designed to meet the needs of this tiny house. New cabinets, countertop, appliances, open shelving, light fixtures, subway tile and flooring.
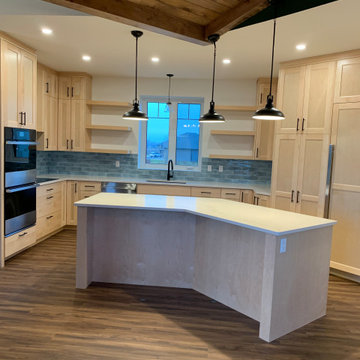
Large craftsman-style farmhouse kitchen with custom light wood cabinetry and black accents.
他の地域にある高級な広いトラディショナルスタイルのおしゃれなキッチン (アンダーカウンターシンク、落し込みパネル扉のキャビネット、淡色木目調キャビネット、クオーツストーンカウンター、青いキッチンパネル、サブウェイタイルのキッチンパネル、シルバーの調理設備、淡色無垢フローリング、ベージュの床、白いキッチンカウンター、板張り天井) の写真
他の地域にある高級な広いトラディショナルスタイルのおしゃれなキッチン (アンダーカウンターシンク、落し込みパネル扉のキャビネット、淡色木目調キャビネット、クオーツストーンカウンター、青いキッチンパネル、サブウェイタイルのキッチンパネル、シルバーの調理設備、淡色無垢フローリング、ベージュの床、白いキッチンカウンター、板張り天井) の写真

Modern-Rustic Kitchen/Dining with reclaimed wood ceilings and beams. Large Stainless Fridge Freezer, Island with granite top, and porch fireplace in the background.
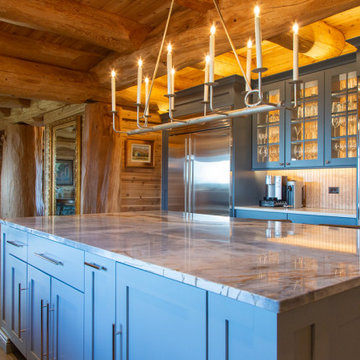
The owners of a newly constructed log home chose a distinctive color scheme for the kitchen and laundry room cabinetry. Cabinetry along the parameter walls of the kitchen are painted Benjamin Moore Britannia Blue and the island, with custom light fixture above, is Benjamin Moore Timber Wolf.
Five cabinet doors in the layout have mullion and glass inserts and lighting high lights the bead board cabinet backs. SUBZERO and Wolf appliances and a pop-up mixer shelf are a cooks delight. Michelangelo Quartzite tops off the island, while all other tops are Massa Quartz.
The laundry room, with two built-in dog kennels, is painted Benjamin Moore Caliente provides a cheery atmosphere for house hold chores.
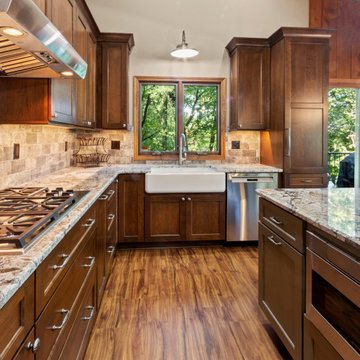
To take advantage of this home’s natural light and expansive views and to enhance the feeling of spaciousness indoors, we designed an open floor plan on the main level, including the living room, dining room, kitchen and family room. This new traditional-style kitchen boasts all the trappings of the 21st century, including granite countertops and a Kohler Whitehaven farm sink. Sub-Zero under-counter refrigerator drawers seamlessly blend into the space with front panels that match the rest of the kitchen cabinetry. Underfoot, blonde Acacia luxury vinyl plank flooring creates a consistent feel throughout the kitchen, dining and living spaces.
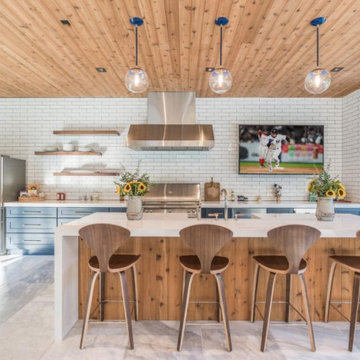
This outdoor/indoor kitchen is located in a beautifully built Pavilion, located just steps away from the pool.
ニューヨークにある高級な中くらいなビーチスタイルのおしゃれなキッチン (エプロンフロントシンク、シェーカースタイル扉のキャビネット、青いキャビネット、クオーツストーンカウンター、白いキッチンパネル、サブウェイタイルのキッチンパネル、シルバーの調理設備、磁器タイルの床、グレーの床、白いキッチンカウンター、板張り天井) の写真
ニューヨークにある高級な中くらいなビーチスタイルのおしゃれなキッチン (エプロンフロントシンク、シェーカースタイル扉のキャビネット、青いキャビネット、クオーツストーンカウンター、白いキッチンパネル、サブウェイタイルのキッチンパネル、シルバーの調理設備、磁器タイルの床、グレーの床、白いキッチンカウンター、板張り天井) の写真

デトロイトにある高級な広いカントリー風のおしゃれなキッチン (アンダーカウンターシンク、落し込みパネル扉のキャビネット、中間色木目調キャビネット、クオーツストーンカウンター、ベージュキッチンパネル、サブウェイタイルのキッチンパネル、シルバーの調理設備、セラミックタイルの床、グレーの床、白いキッチンカウンター、板張り天井) の写真
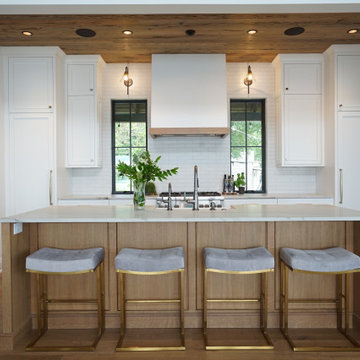
custom white and natural wood kitchen
他の地域にある中くらいなトラディショナルスタイルのおしゃれなアイランドキッチン (エプロンフロントシンク、フラットパネル扉のキャビネット、中間色木目調キャビネット、白いキッチンパネル、サブウェイタイルのキッチンパネル、パネルと同色の調理設備、無垢フローリング、茶色い床、グレーのキッチンカウンター、板張り天井) の写真
他の地域にある中くらいなトラディショナルスタイルのおしゃれなアイランドキッチン (エプロンフロントシンク、フラットパネル扉のキャビネット、中間色木目調キャビネット、白いキッチンパネル、サブウェイタイルのキッチンパネル、パネルと同色の調理設備、無垢フローリング、茶色い床、グレーのキッチンカウンター、板張り天井) の写真
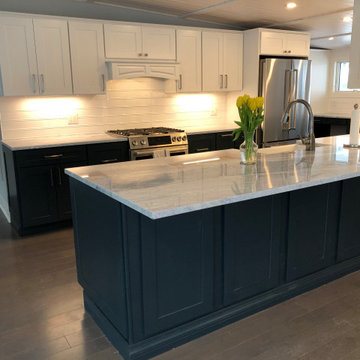
This beautiful Mid-Century was in desperate need of updating in both form and function. Keeping the original ceilings (which had a slope we needed to mind) helped keep the 50's style. The two tone made it so that the kitchen was broken up instead of being one very long white kitchen. Adding the windows on the exterior wall completely brightened up the space too.
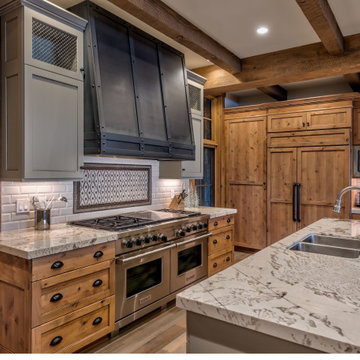
他の地域にあるコンテンポラリースタイルのおしゃれなキッチン (アンダーカウンターシンク、シェーカースタイル扉のキャビネット、白いキッチンパネル、サブウェイタイルのキッチンパネル、シルバーの調理設備、淡色無垢フローリング、グレーの床、白いキッチンカウンター、板張り天井) の写真
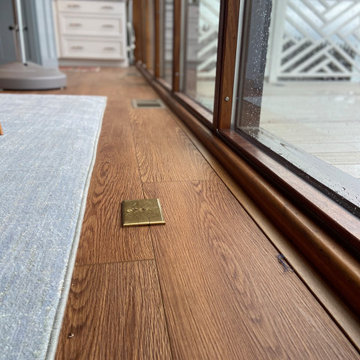
Floating floor with recessed floor receptacles and custom fabricated window wall mahogany sills.
他の地域にあるラグジュアリーな広いビーチスタイルのおしゃれなキッチン (アンダーカウンターシンク、白いキャビネット、御影石カウンター、白いキッチンパネル、シルバーの調理設備、茶色い床、三角天井、表し梁、板張り天井、シェーカースタイル扉のキャビネット、サブウェイタイルのキッチンパネル、淡色無垢フローリング、グレーのキッチンカウンター) の写真
他の地域にあるラグジュアリーな広いビーチスタイルのおしゃれなキッチン (アンダーカウンターシンク、白いキャビネット、御影石カウンター、白いキッチンパネル、シルバーの調理設備、茶色い床、三角天井、表し梁、板張り天井、シェーカースタイル扉のキャビネット、サブウェイタイルのキッチンパネル、淡色無垢フローリング、グレーのキッチンカウンター) の写真
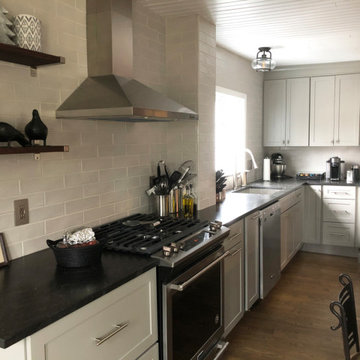
Cloe up of Range wall
ボストンにある高級な広いエクレクティックスタイルのおしゃれなキッチン (アンダーカウンターシンク、シェーカースタイル扉のキャビネット、白いキャビネット、御影石カウンター、サブウェイタイルのキッチンパネル、シルバーの調理設備、無垢フローリング、茶色い床、黒いキッチンカウンター、板張り天井、ベージュキッチンパネル) の写真
ボストンにある高級な広いエクレクティックスタイルのおしゃれなキッチン (アンダーカウンターシンク、シェーカースタイル扉のキャビネット、白いキャビネット、御影石カウンター、サブウェイタイルのキッチンパネル、シルバーの調理設備、無垢フローリング、茶色い床、黒いキッチンカウンター、板張り天井、ベージュキッチンパネル) の写真
ブラウンのキッチン (サブウェイタイルのキッチンパネル、板張り天井) の写真
1